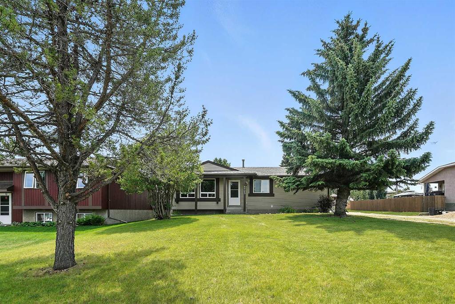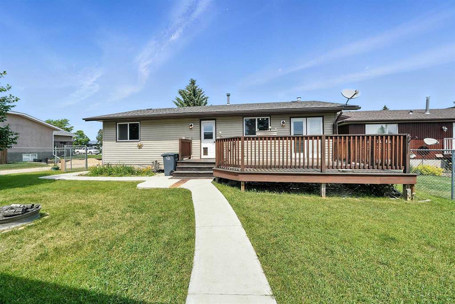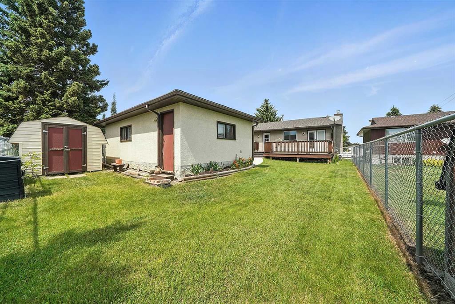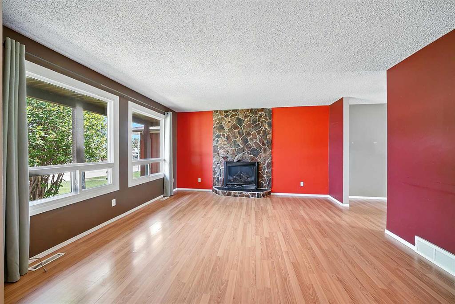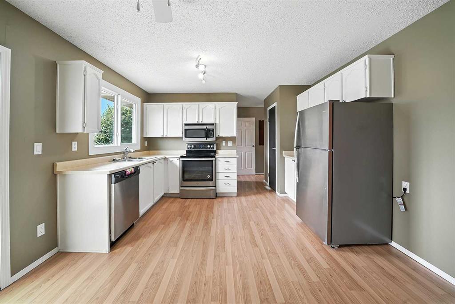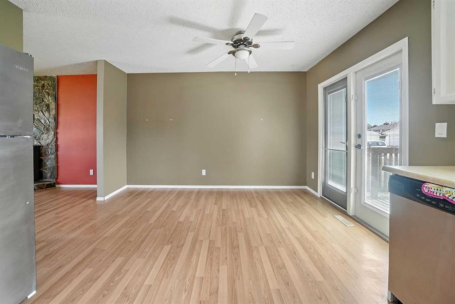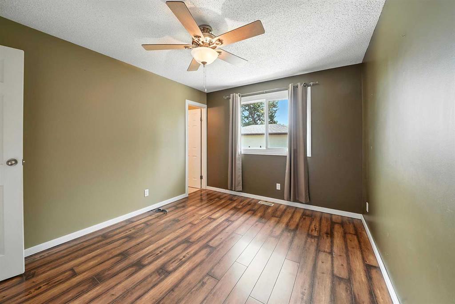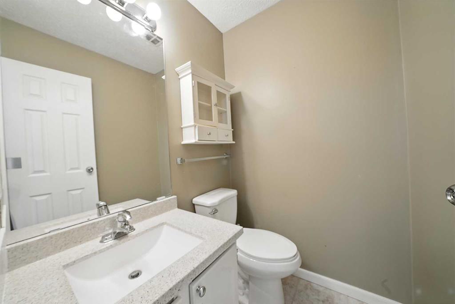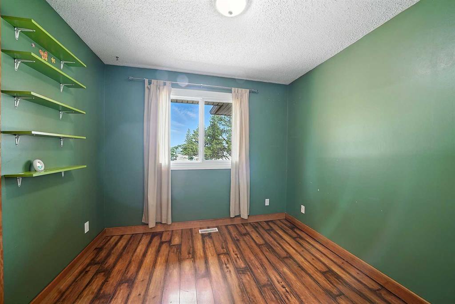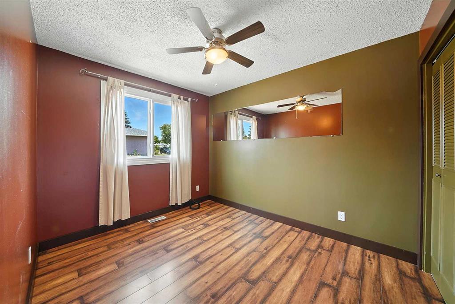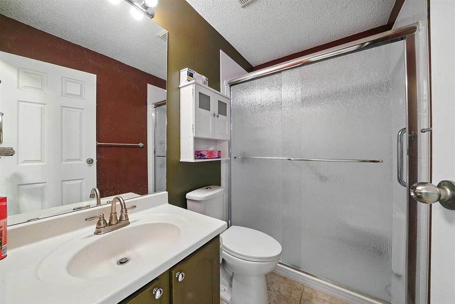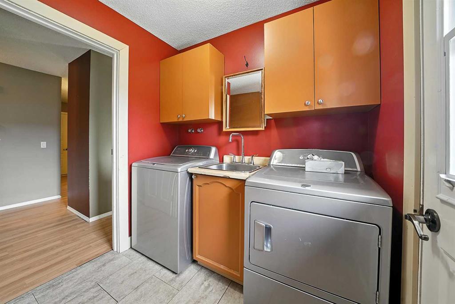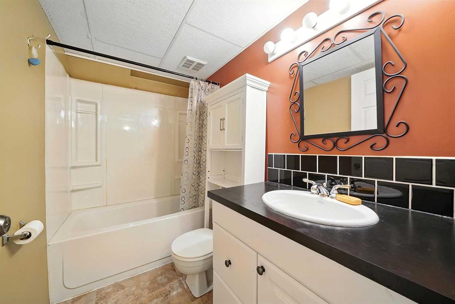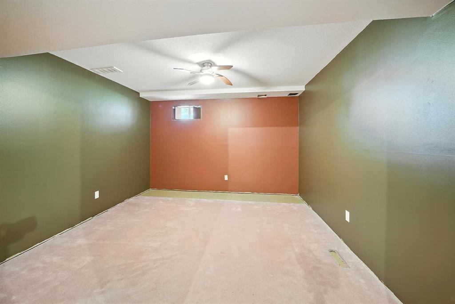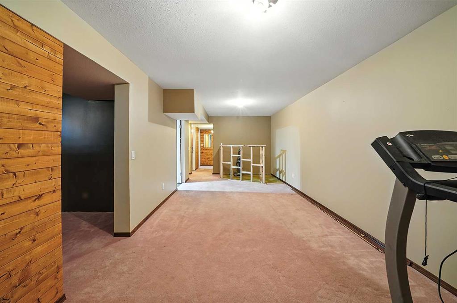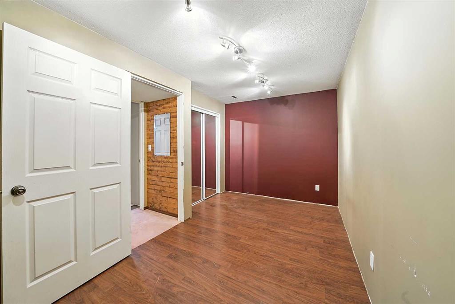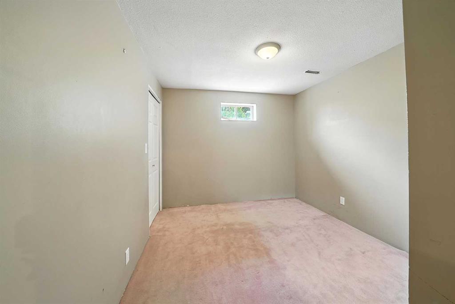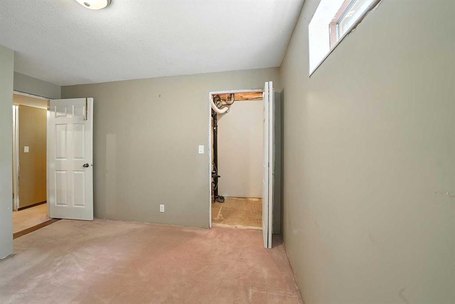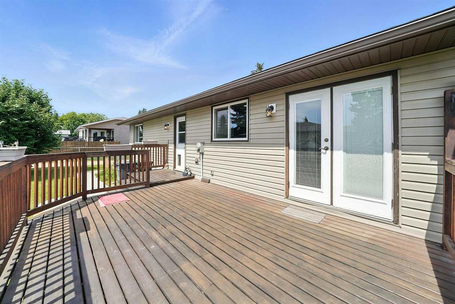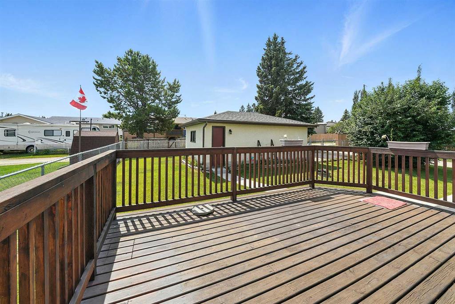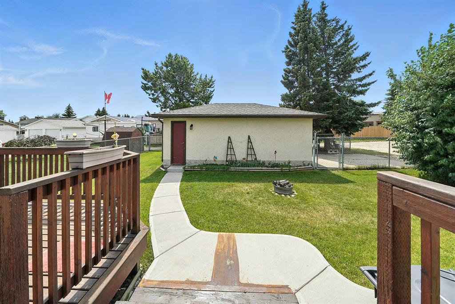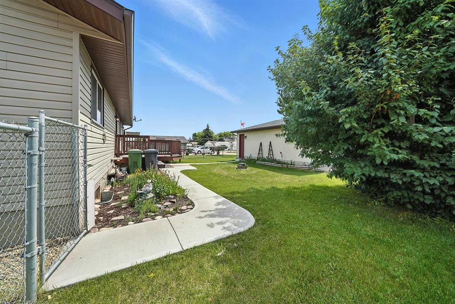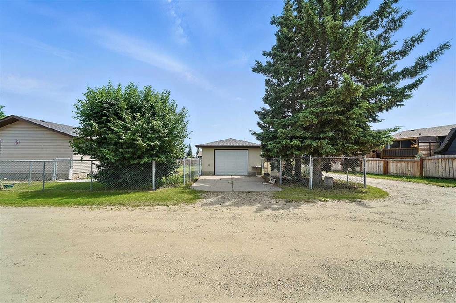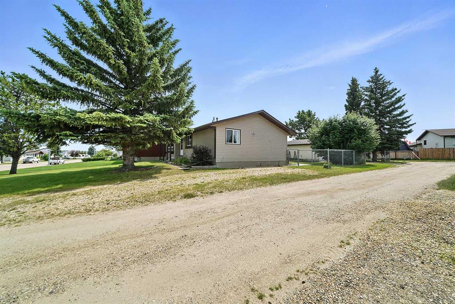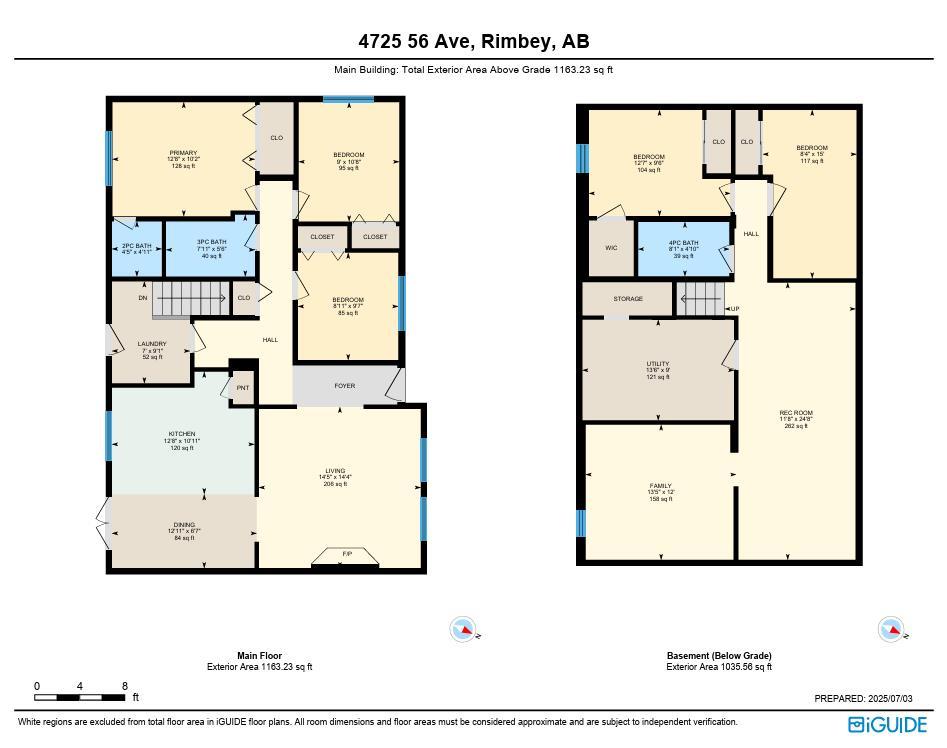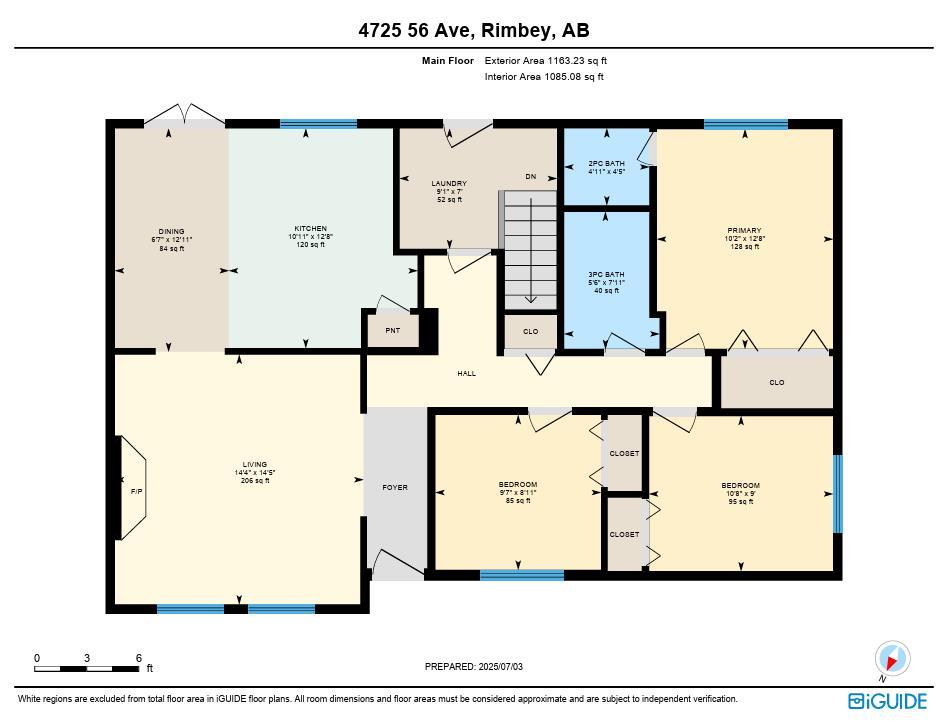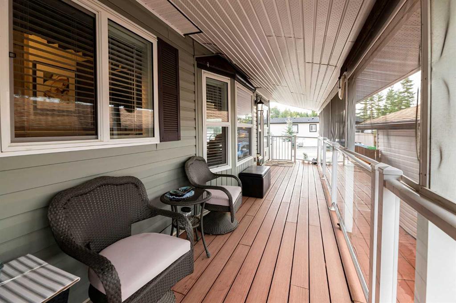$ 309,900
5
BEDROOMS
2 + 1
BATHROOMS
1979
YEAR BUILT
Welcome to 4725 - 56th Avenue! This well laid out bungalow is waiting for a new family to call it home. You'll be impressed by the large lot, 5 bedrooms and upgrades throughout. Step into an inviting entry that opens to a large living room complete with fireplace to make this house feel like home. An open concept kitchen/dining room offers newer stainless steel appliances and lots of cupboards for storage. There's a pantry in the kitchen, ceiling fan in the dining room and easy access to your sunny south facing deck from the dining room. Down the hall you'll find 3 bedrooms, including a large primary bedroom complete with a convenient and updated 2 piece ensuite. Enjoy the convenience of main floor laundry, complete with shelves and a sink. Downstairs is a large rec room/living room area perfect for the family to enjoy. There's 2 more bedrooms downstairs, plus a large utility room with lots of storage. Previous owner started to frame in a bar, that could be finished or taken down to really open up the rec room space downstairs. You decide. This home sits on a massive lot making life easy, complete with an RV gate in the back to go with your single detached garage. Updates include: Vinyl windows, stainless steel appliances, Flooring, High Efficiency furnace, closet organizers, Shingles.
| COMMUNITY | |
| PROPERTY TYPE | Detached |
| BUILDING TYPE | House |
| STYLE | Bungalow |
| YEAR BUILT | 1979 |
| SQUARE FOOTAGE | 1,163 |
| BEDROOMS | 5 |
| BATHROOMS | 3.00 |
| BASEMENT | Finished, Full |
| AMENITIES | |
| APPLIANCES | Dishwasher, Dryer, Electric Stove, Microwave, Refrigerator, Washer |
| COOLING | None |
| FIREPLACE | Gas |
| FLOORING | Laminate, Linoleum |
| HEATING | Forced Air |
| LAUNDRY | Main Level |
| LOT FEATURES | Back Lane, Back Yard, Front Yard, Landscaped |
| PARKING | Single Garage Detached |
| RESTRICTIONS | None Known |
| ROOF | Asphalt Shingle |
| TITLE | Fee Simple |
| BROKER | eXp Realty |
| ROOMS | DIMENSIONS (m) | LEVEL |
|---|---|---|
| 4pc Bathroom | 8`1" x 4`10" | Basement |
| Bedroom | 12`7" x 9`6" | Basement |
| Bedroom | 8`4" x 15`0" | Basement |
| Family Room | 13`5" x 12`0" | Basement |
| Game Room | 11`8" x 24`8" | Basement |
| Furnace/Utility Room | 13`6" x 9`0" | Basement |
| 2pc Ensuite bath | 4`5" x 4`11" | Main |
| 3pc Bathroom | 7`11" x 5`6" | Main |
| Bedroom | 8`11" x 9`7" | Main |
| Bedroom | 9`0" x 10`8" | Main |
| Dining Room | 12`11" x 6`7" | Main |
| Kitchen | 12`8" x 10`11" | Main |
| Laundry | 7`0" x 9`1" | Main |
| Living Room | 14`5" x 14`4" | Main |
| Bedroom - Primary | 12`8" x 10`2" | Main |

