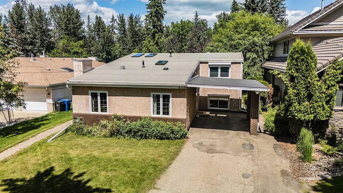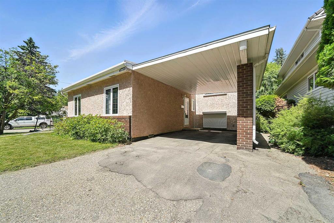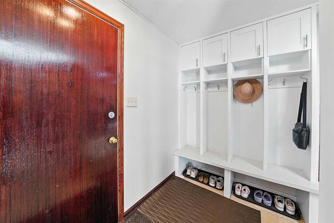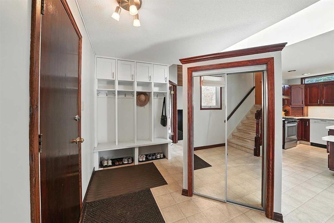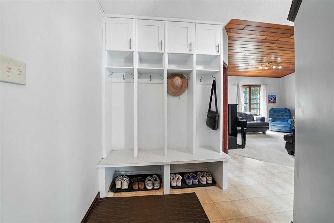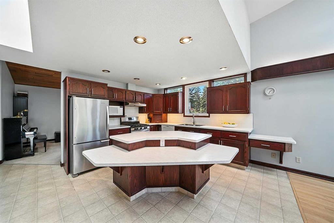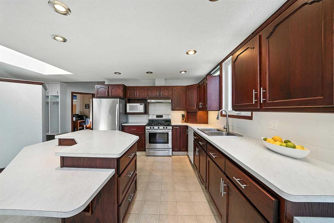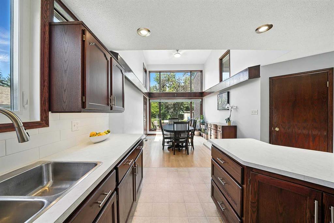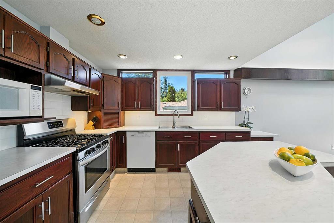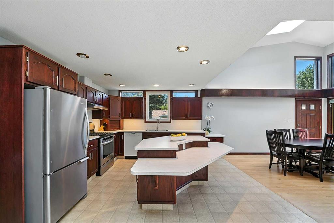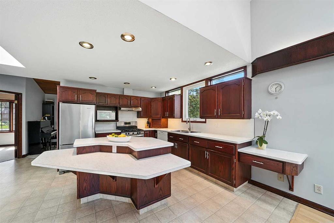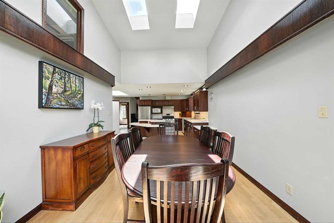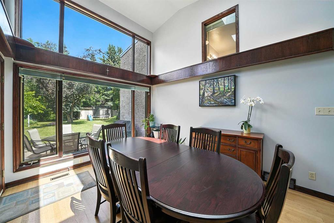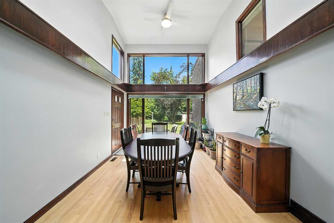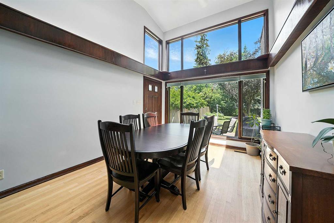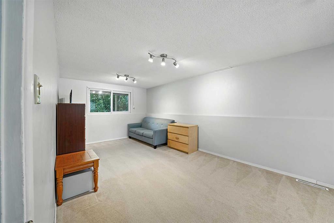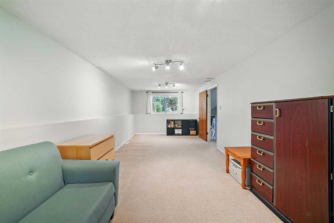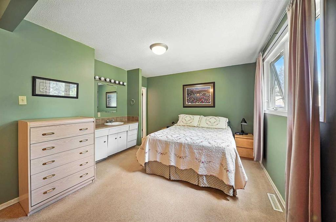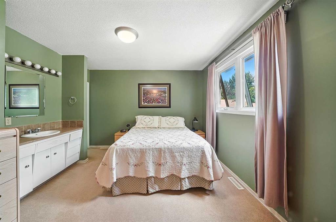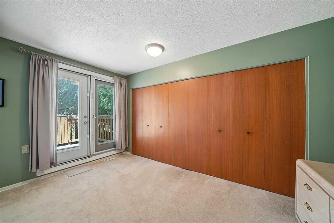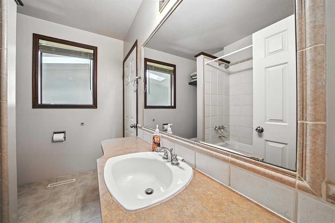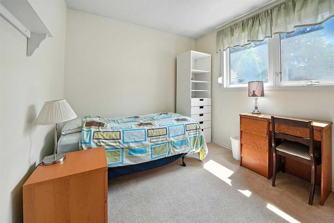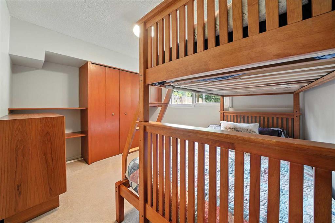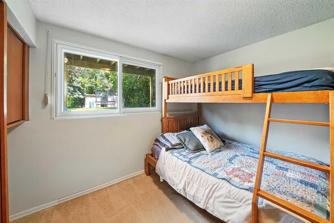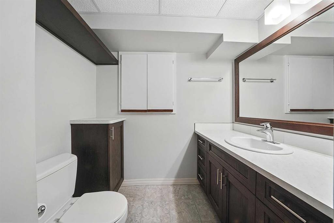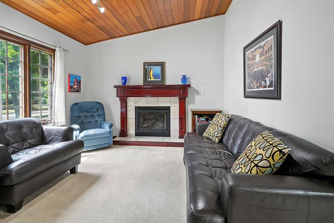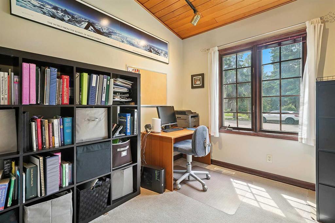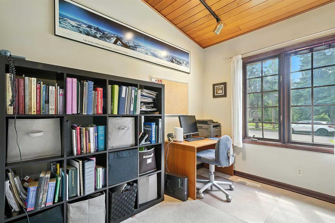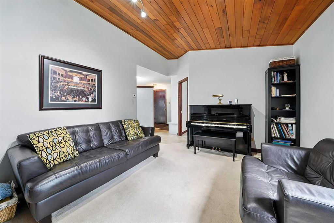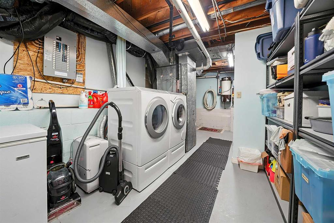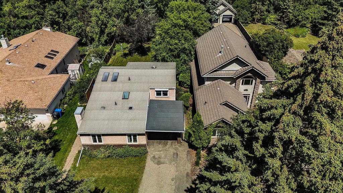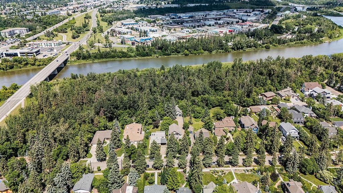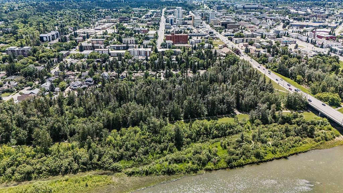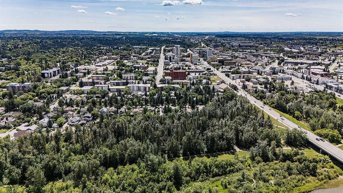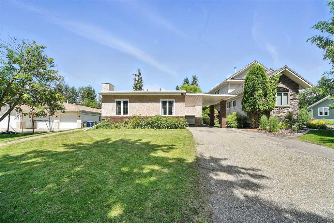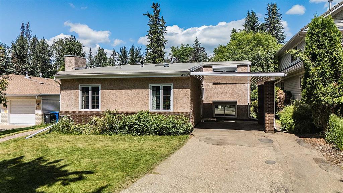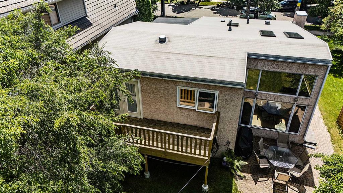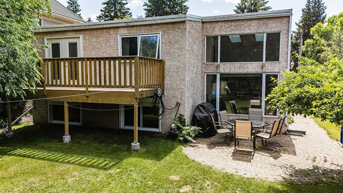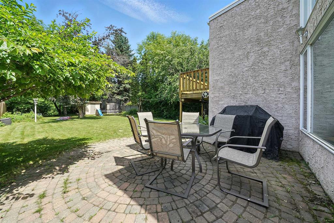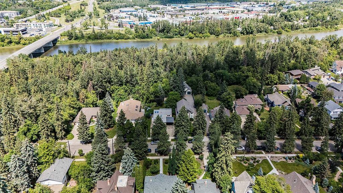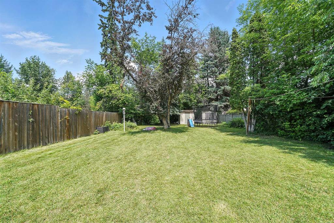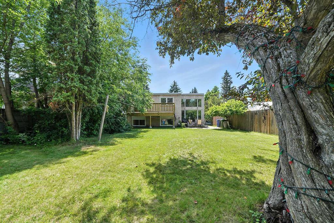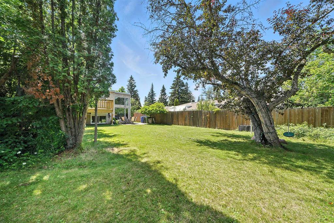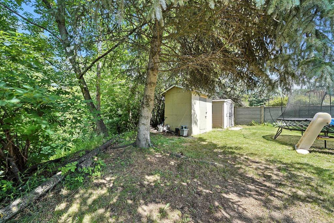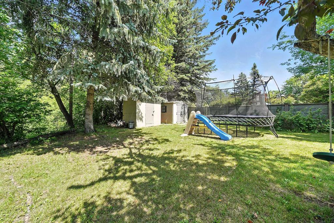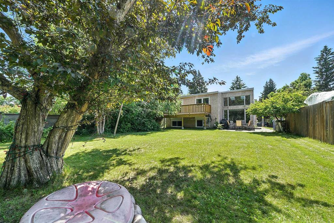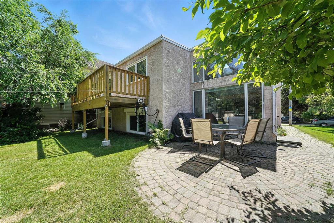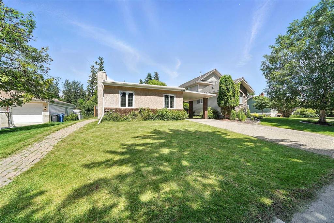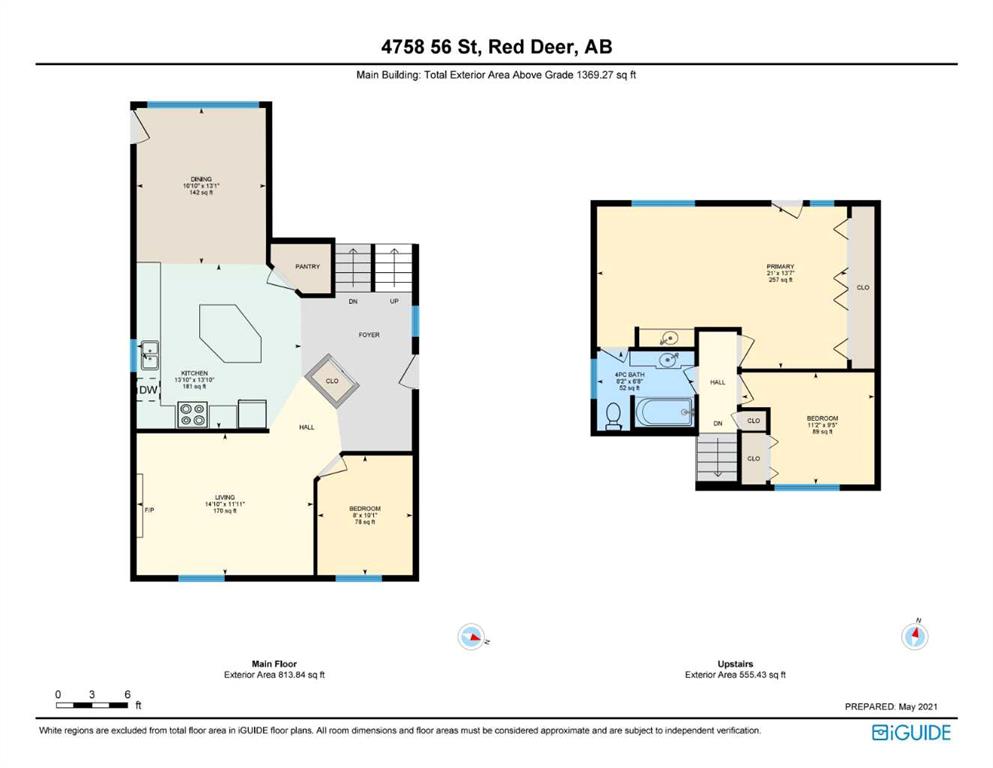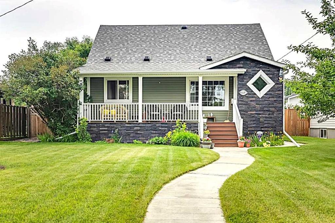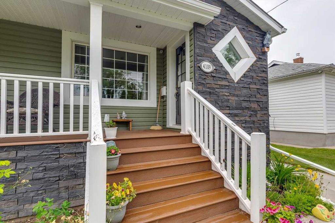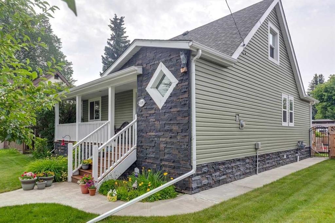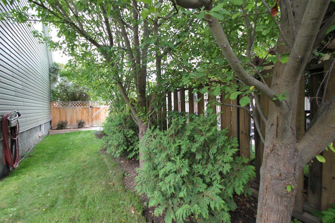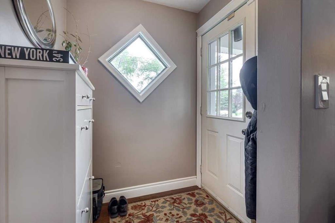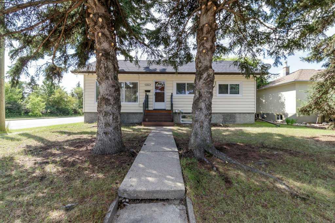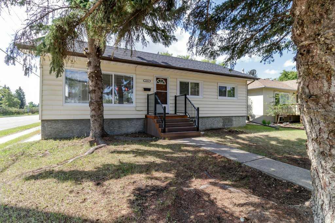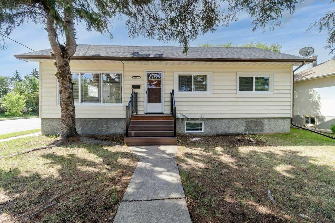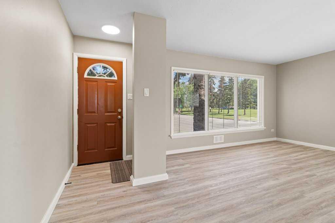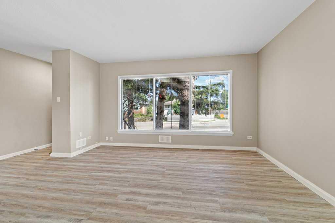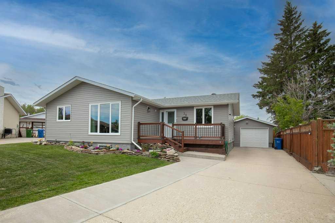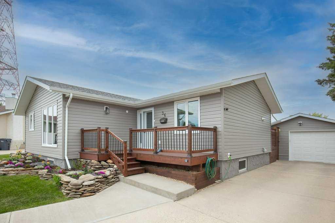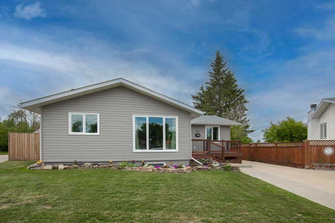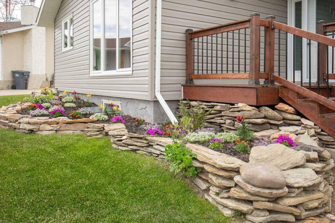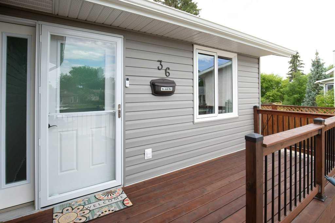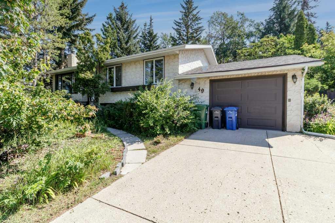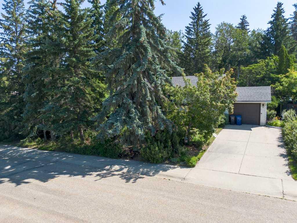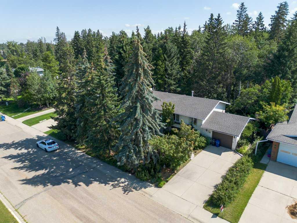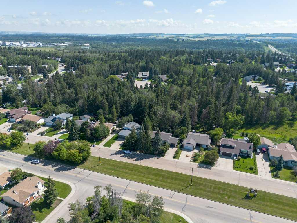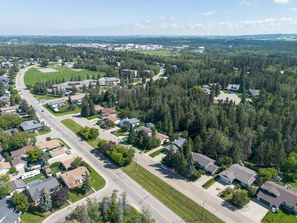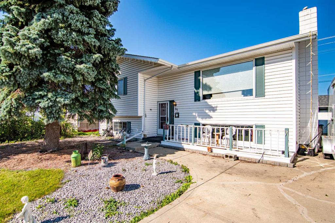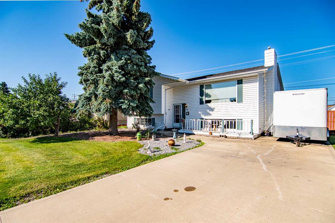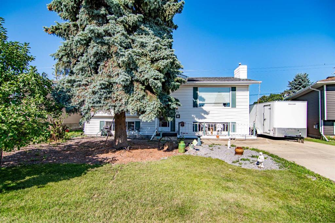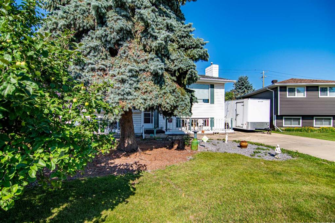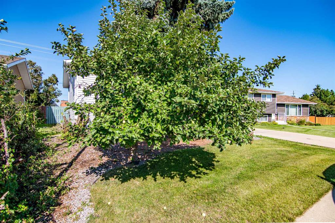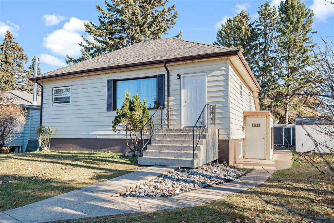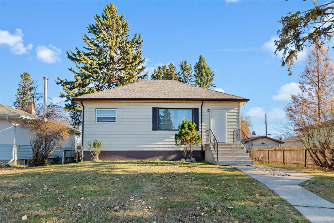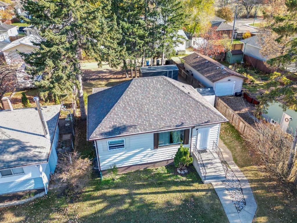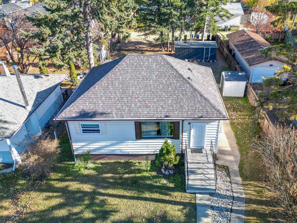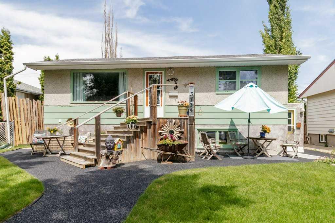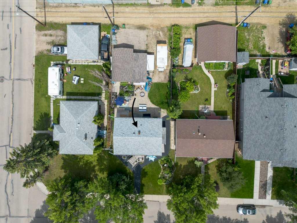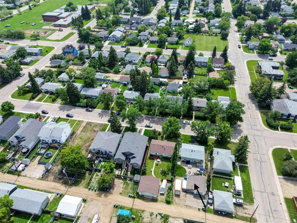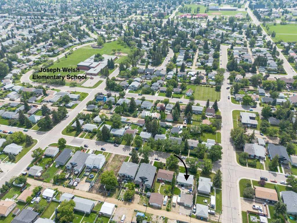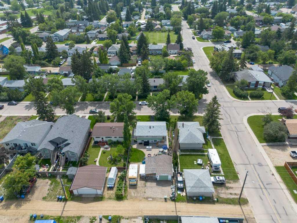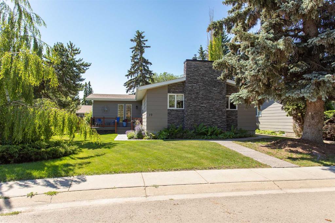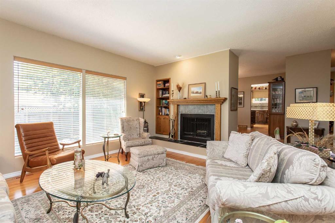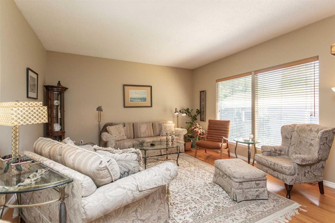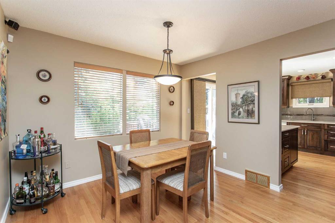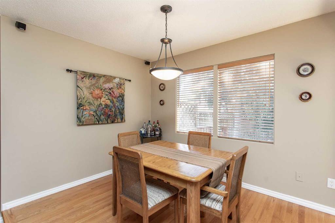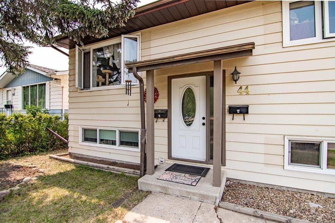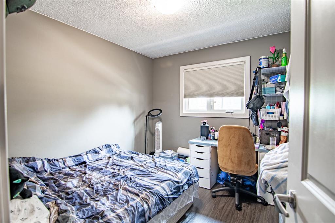4758 56 Street
Red Deer T4N 2K3
MLS® Number: A2236943
$ 539,900
4
BEDROOMS
2 + 0
BATHROOMS
1,369
SQUARE FEET
1961
YEAR BUILT
Located in a serene and secure community, this home offers a TRUE SENSE OF BELONGING~ where neighbors know each other, kids play freely, and life moves at just the right pace! Nestled just off the banks of the Red Deer River, and just minutes from downtown amenities, it is perfect blend of peaceful living and EVERYDAY CONVENIENCE! Imagine living in a location that is conveniently located in the heart of our city~ and steps to Waskasoo trails and parks! This OVER-SIZED 250ft deep lot has plenty to offer a growing family, from incredible privacy and 2 sheds for storage, to having your own space for gardening! This floor plan is truly one of a kind, and a very rare find. Homes in this area rarely become available. The spacious front entrance features a closet, new lockers with storage and a skylight,. Other great features include: upgraded kitchen with lots of counter space, huge island, cherry stained cabinets, and a large walk-in pantry. The dining boasts soaring high ceilings, with massive windows overlooking the mature backyard. The main floor also has an office and a cozy formal living room featuring a gas fireplace, perfect for cold winter nights. Step upstairs where there are two bedrooms, and a four-piece bathroom. The primary bedroom is located at the back, with a cheater door to the bathroom and features his/her closets and your very own PRIVATE BALCONY. The third level has another bedroom, bathroom, and large family room. Outside metal roller shades offer additional privacy, security, as well as black-out options for family movie night and the perfect night’s sleep! Basement has a home gym/flex room, laundry, and plenty of storage. Upgraded furnace, hot water on demand, and permanent membrane roof. Pride of ownership is very evident inside and out, no pets and no smoking home. Get excited about living in the city on a third of an acre, no neighbors behind you ever. A remarkable location awaits its new family. This home and LOCATION is very DESIRABLE, completely turnkey and QUICK possession.
| COMMUNITY | Downtown Red Deer |
| PROPERTY TYPE | Detached |
| BUILDING TYPE | House |
| STYLE | 4 Level Split |
| YEAR BUILT | 1961 |
| SQUARE FOOTAGE | 1,369 |
| BEDROOMS | 4 |
| BATHROOMS | 2.00 |
| BASEMENT | See Remarks |
| AMENITIES | |
| APPLIANCES | Dishwasher, Range Hood, Refrigerator, Stove(s), Washer/Dryer, Window Coverings |
| COOLING | None |
| FIREPLACE | Family Room, Gas, Mantle |
| FLOORING | Carpet, Linoleum |
| HEATING | Forced Air, Natural Gas |
| LAUNDRY | Lower Level |
| LOT FEATURES | Back Yard, Backs on to Park/Green Space, City Lot, Front Yard, Interior Lot, Landscaped, No Neighbours Behind, Views, Wooded |
| PARKING | Attached Carport, Driveway, Off Street |
| RESTRICTIONS | None Known |
| ROOF | Membrane |
| TITLE | Fee Simple |
| BROKER | RE/MAX real estate central alberta |
| ROOMS | DIMENSIONS (m) | LEVEL |
|---|---|---|
| Laundry | 11`3" x 8`1" | Basement |
| Game Room | 11`4" x 10`8" | Basement |
| Storage | 3`2" x 6`7" | Basement |
| Furnace/Utility Room | 9`10" x 21`5" | Basement |
| 3pc Bathroom | 8`0" x 7`1" | Lower |
| Bedroom | 11`5" x 14`0" | Lower |
| Family Room | 10`9" x 22`8" | Lower |
| Bedroom | 8`0" x 10`1" | Main |
| Dining Room | 10`10" x 13`1" | Main |
| Kitchen | 13`10" x 13`10" | Main |
| Living Room | 14`10" x 11`11" | Main |
| 4pc Bathroom | 8`2" x 6`8" | Upper |
| Bedroom | 11`2" x 9`5" | Upper |
| Bedroom - Primary | 21`0" x 13`7" | Upper |

