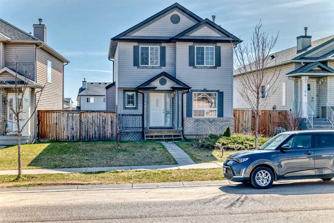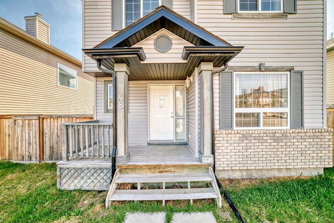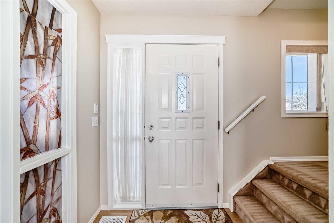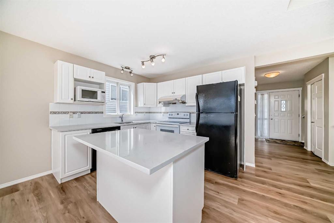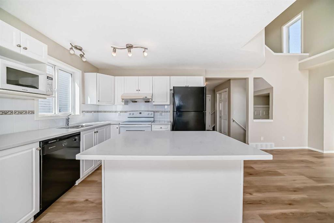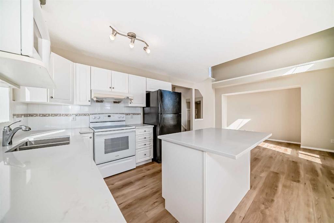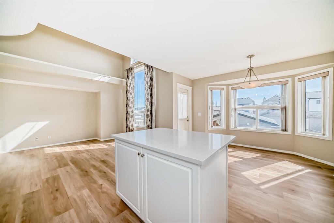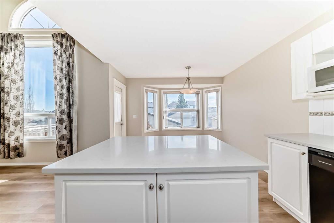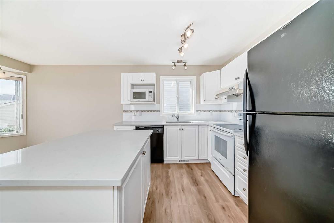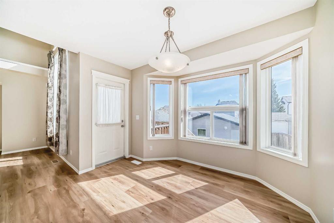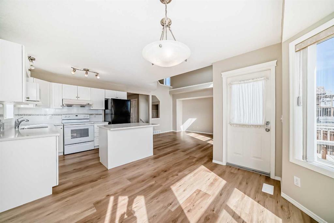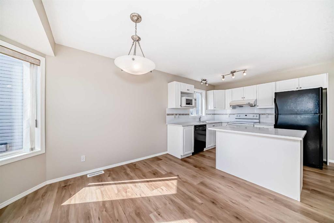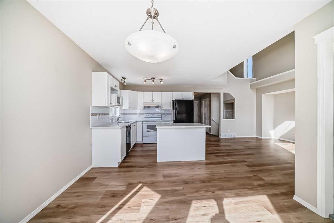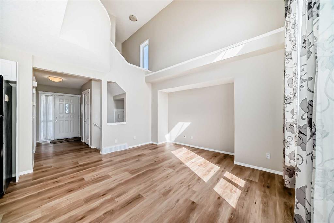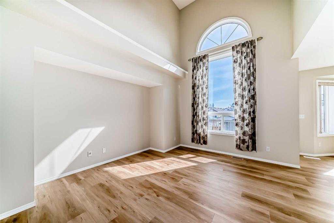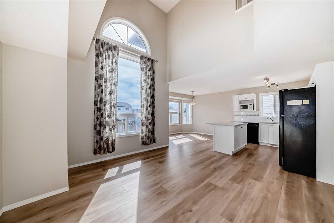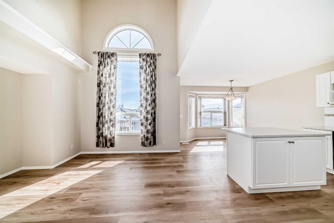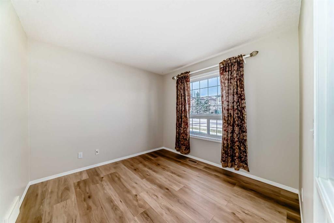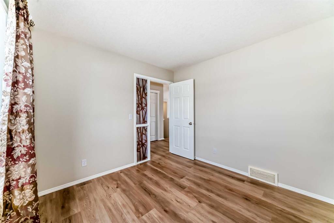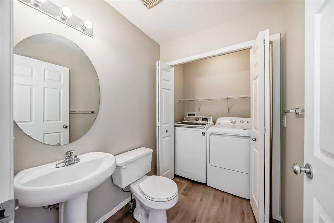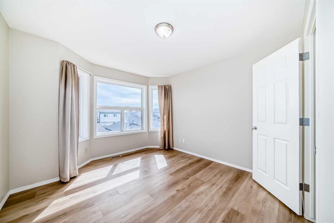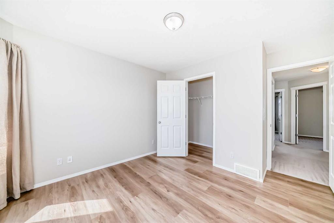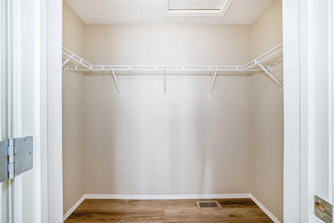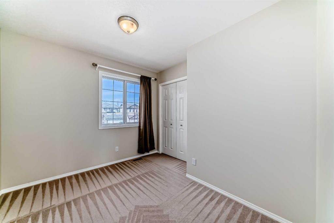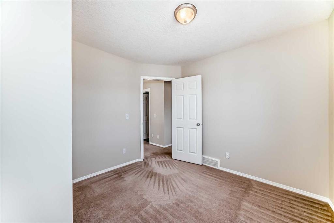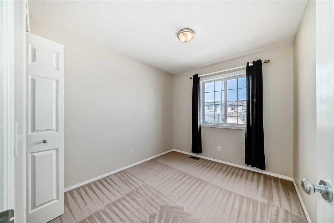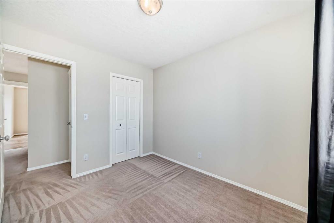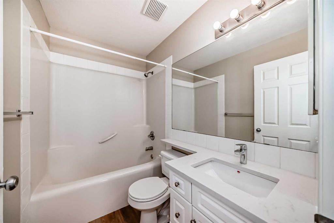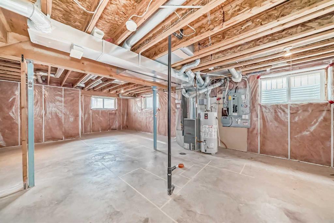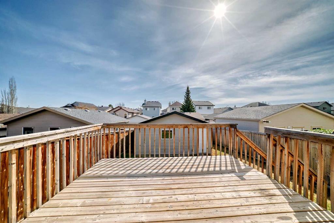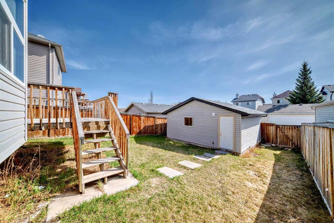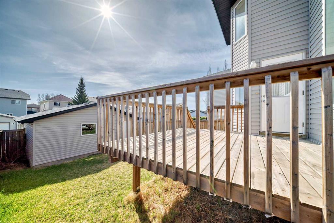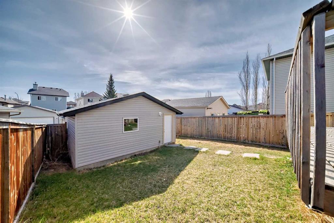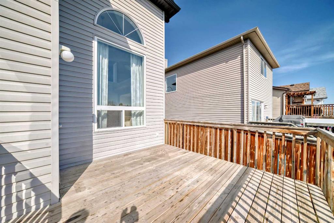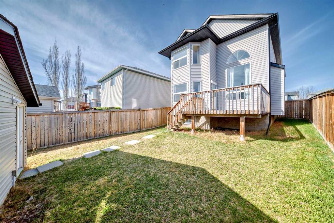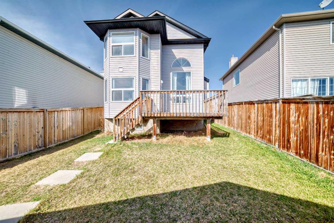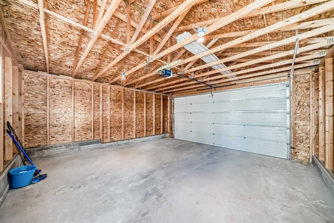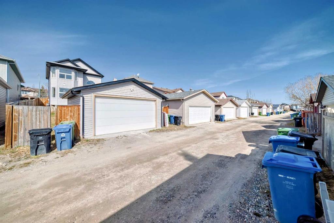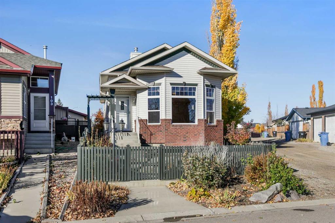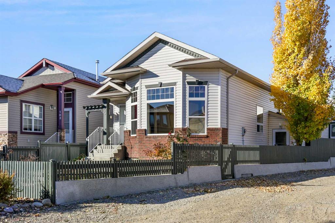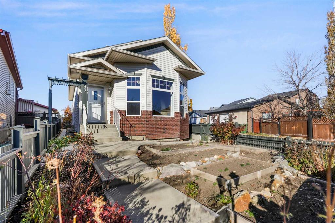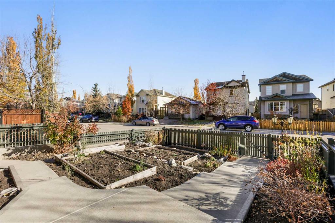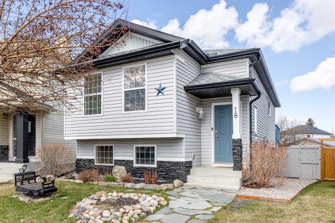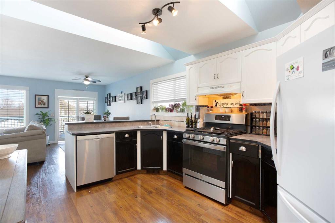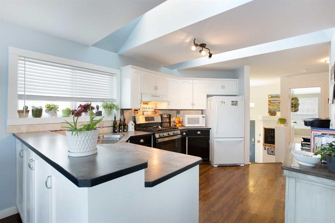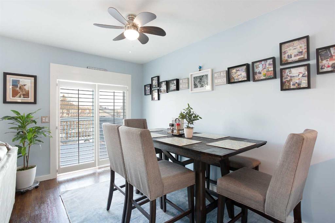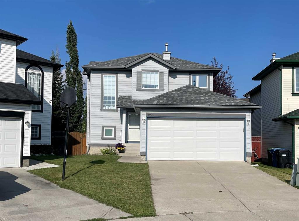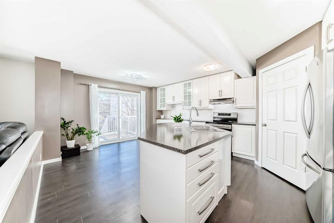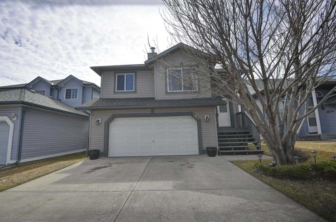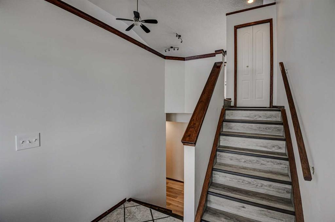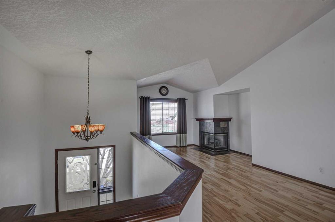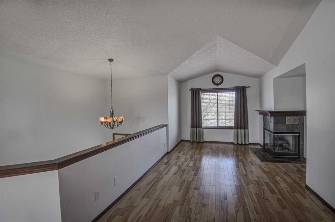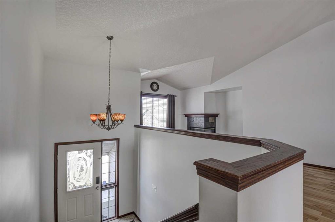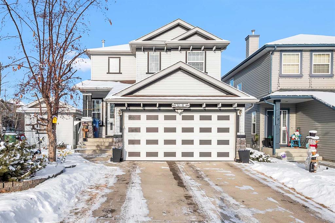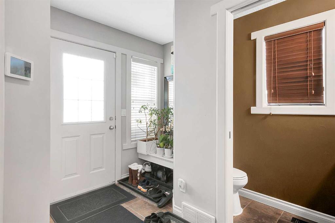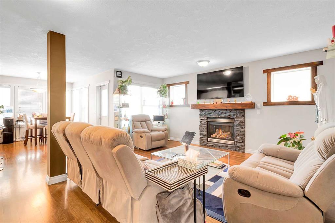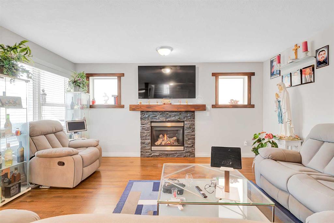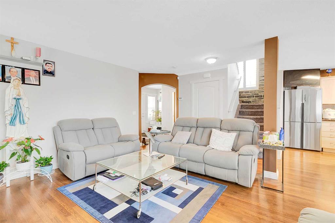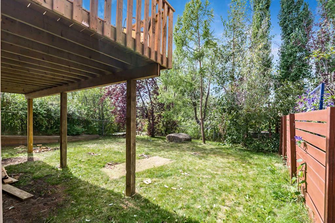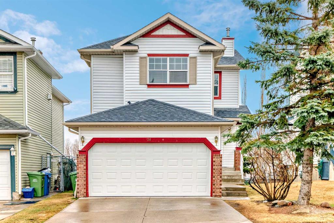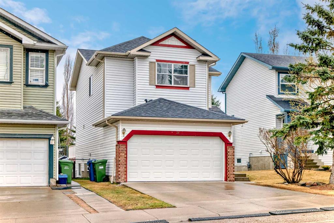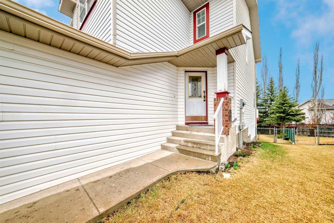48 Everstone Drive SW
Calgary T2Y4N9
MLS® Number: A2214304
$ 586,600
3
BEDROOMS
1 + 1
BATHROOMS
1,297
SQUARE FEET
2004
YEAR BUILT
*** 48 Everstone DR SW *** Great location in desired community Evergreen , easy access to 162AV / Stoney TR . Walk to school , shopping and coffee shops . Only minutes driving to the C-train station . Excellent starter home features a beautiful layout , you will find a roomy den/office at the front door , and a rare find high-ceiling living room , upgraded kitchen with brand new quartz countertops and new-painting cabinets , east facing bay window dining area is perfect for your morning coffee or breakfast . The 2PC bathroom leads to the laundry area for your convenience . Three bedrooms upstairs , upgraded 4pc full bathroom with brand new quartz countertop and vinyl plank flooring . Unspoiled basement with bathroom roughed in , two good size windows for your personal future design ideas . Oversized double detached garage ( 2017 ) with 8-foot door . Recent upgrades including brand new vinyl plank floor on main and master bedroom and bathroom , brand new quartz countertops in kitchen and bathroom , refinished cabinet doors , fresh interior paint , fresh paint doors and trims . Steam carpet cleaning is just finished . Move in ready conditions . 35FT lot / high ceiling / main floor den . Perfect for first time buyer or investor ! Won't last ! Call your agent today !
| COMMUNITY | Evergreen |
| PROPERTY TYPE | Detached |
| BUILDING TYPE | House |
| STYLE | 2 Storey |
| YEAR BUILT | 2004 |
| SQUARE FOOTAGE | 1,297 |
| BEDROOMS | 3 |
| BATHROOMS | 2.00 |
| BASEMENT | Full, Unfinished |
| AMENITIES | |
| APPLIANCES | Dishwasher, Electric Stove, Garage Control(s), Microwave, Range Hood, Refrigerator, Washer/Dryer, Window Coverings |
| COOLING | None |
| FIREPLACE | N/A |
| FLOORING | Carpet, Vinyl Plank |
| HEATING | Forced Air |
| LAUNDRY | In Bathroom, Main Level |
| LOT FEATURES | Pie Shaped Lot, Rectangular Lot |
| PARKING | Double Garage Detached |
| RESTRICTIONS | None Known |
| ROOF | Asphalt Shingle |
| TITLE | Fee Simple |
| BROKER | First Place Realty |
| ROOMS | DIMENSIONS (m) | LEVEL |
|---|---|---|
| Den | 10`0" x 9`8" | Main |
| Living Room | 12`1" x 13`2" | Main |
| Kitchen | 11`0" x 8`11" | Main |
| Dining Room | 11`0" x 10`1" | Main |
| 2pc Bathroom | 5`8" x 5`5" | Main |
| Laundry | 2`11" x 5`5" | Main |
| 4pc Bathroom | 7`8" x 4`11" | Upper |
| Bedroom - Primary | 11`0" x 11`8" | Upper |
| Walk-In Closet | 7`8" x 4`0" | Upper |
| Bedroom | 8`10" x 9`11" | Upper |
| Bedroom | 9`6" x 10`1" | Upper |

