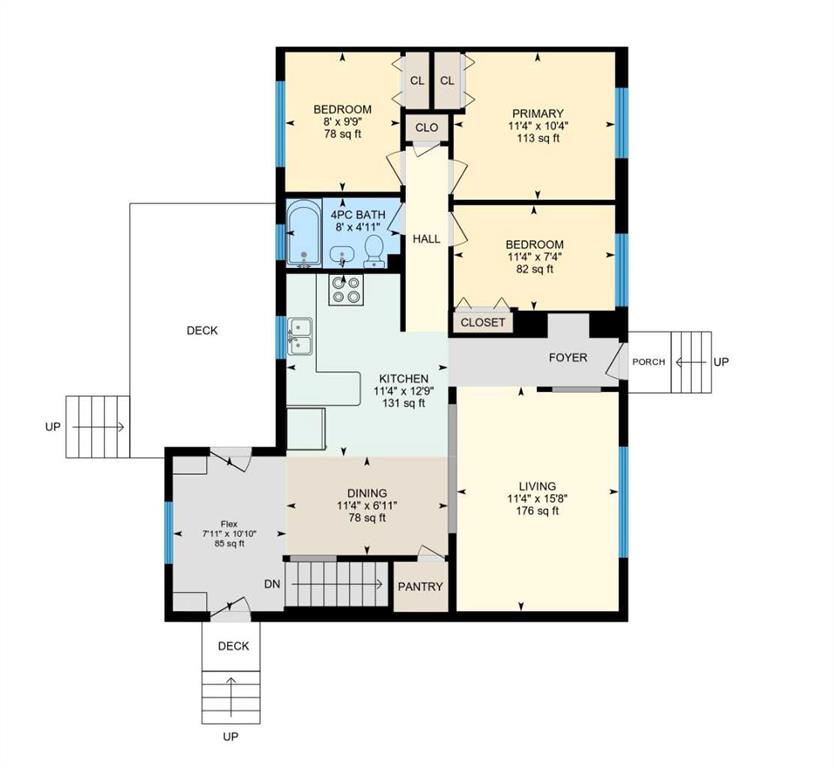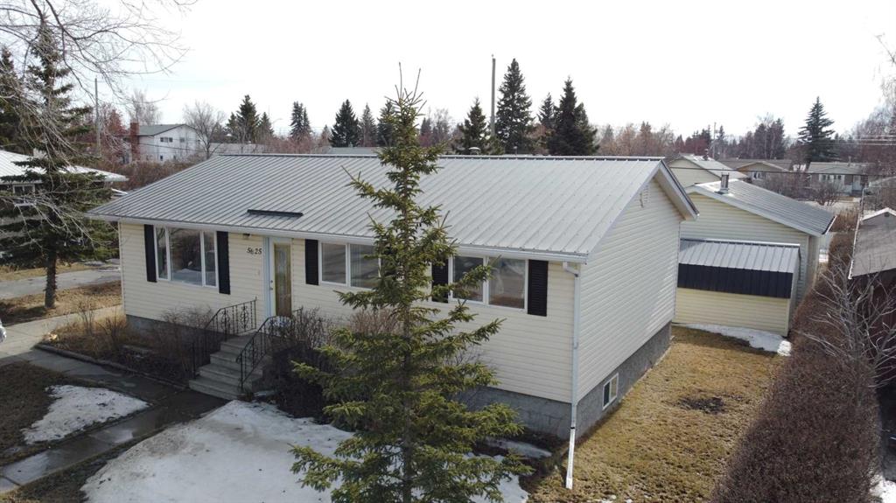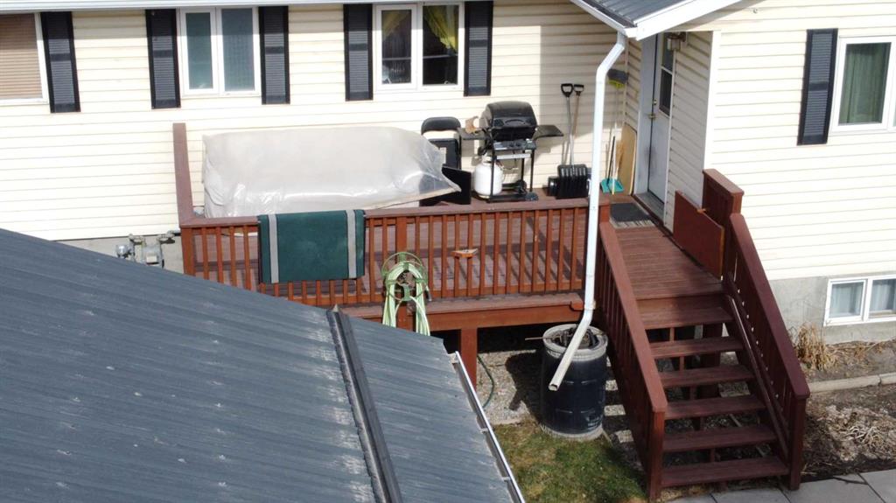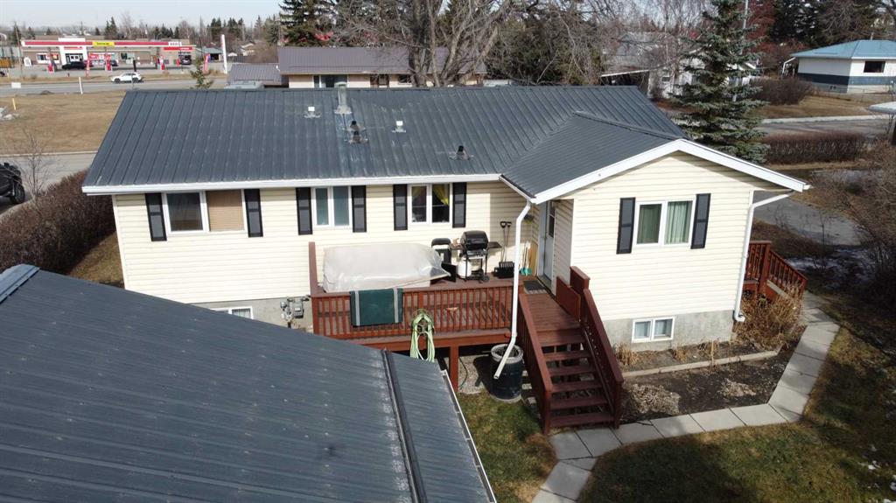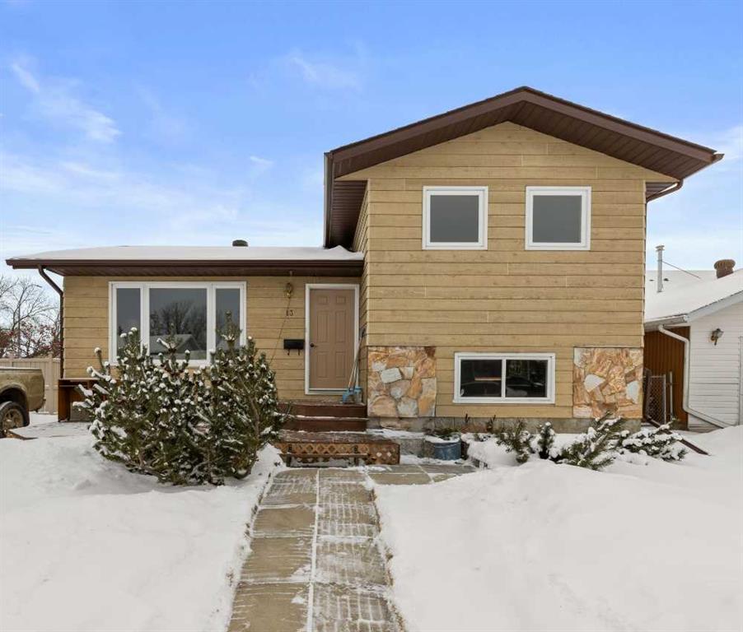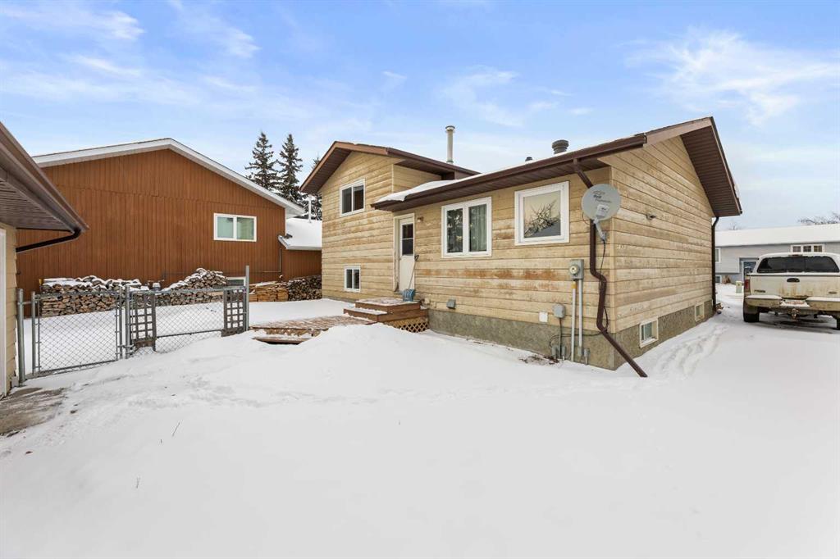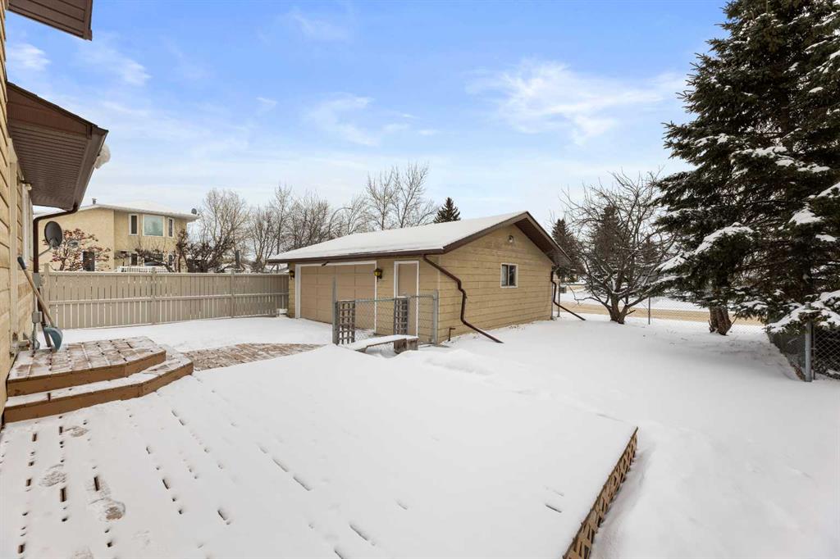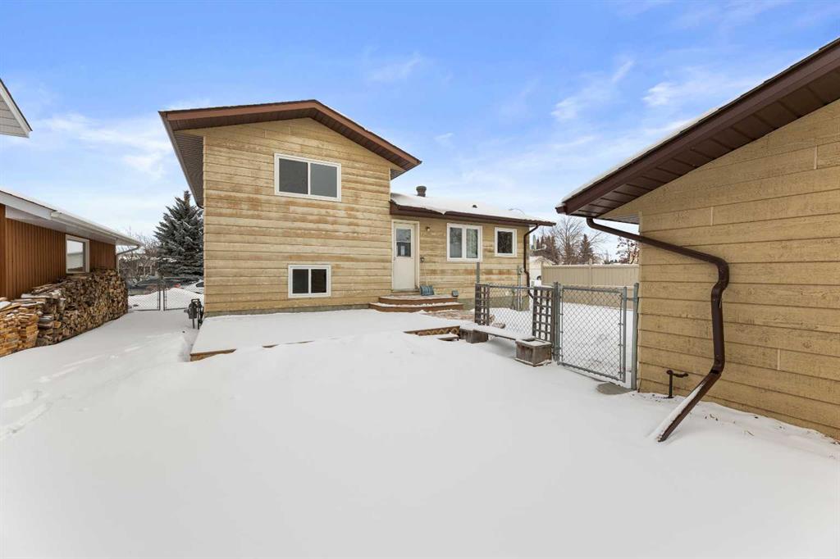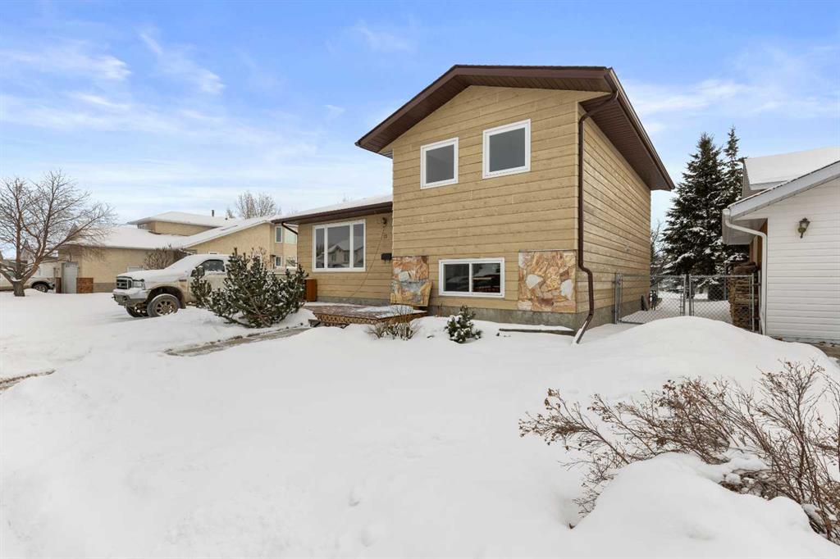$ 359,900
2
BEDROOMS
1 + 0
BATHROOMS
1945
YEAR BUILT
Beautiful Landscaped Yard! The 1007 sq. ft. bungalow with partially developed basement sits on a large 50' x 199' lot that is completely fenced, has mature trees, perennial beds, raised beds, firepit area, pergola, and greenhouse. The house boasts 2 bedrooms, 1 - 4 piece bathroom, nice size kitchen, large living/dining room and separate sitting area with access to west facing 2 tiered deck. Basement development includes a family room with baseboard heat, undeveloped laundry area w/sink, and lots of storage. Home has seen numerous upgrades over the years including high efficiency furnace, hot water tank, and most windows to name a few. A 11' x 15' Workshop was added in 2016 that is completely insulated with power and electric heat. There is also a 15'5 x 23' detached garage with rear alley access. Call today to view!
| COMMUNITY | |
| PROPERTY TYPE | Detached |
| BUILDING TYPE | House |
| STYLE | Bungalow |
| YEAR BUILT | 1945 |
| SQUARE FOOTAGE | 1,007 |
| BEDROOMS | 2 |
| BATHROOMS | 1.00 |
| BASEMENT | Full, Partially Finished |
| AMENITIES | |
| APPLIANCES | Dishwasher, Dryer, Gas Stove, Range Hood, Refrigerator, Washer, Window Coverings |
| COOLING | Other |
| FIREPLACE | N/A |
| FLOORING | Carpet, Laminate, Linoleum |
| HEATING | Baseboard, High Efficiency, Forced Air, Natural Gas |
| LAUNDRY | In Basement, Sink |
| LOT FEATURES | Back Lane, Back Yard, Landscaped, Private, Rectangular Lot, Treed |
| PARKING | Additional Parking, Alley Access, On Street, Single Garage Detached |
| RESTRICTIONS | None Known |
| ROOF | Asphalt Shingle |
| TITLE | Fee Simple |
| BROKER | Widmer Realty Ltd. |
| ROOMS | DIMENSIONS (m) | LEVEL |
|---|---|---|
| Family Room | 21`7" x 12`0" | Basement |
| Entrance | 7`0" x 3`5" | Main |
| Kitchen | 10`5" x 11`7" | Main |
| Living/Dining Room Combination | 16`3" x 11`7" | Main |
| Flex Space | 11`3" x 11`9" | Main |
| Bedroom - Primary | 13`2" x 11`5" | Main |
| Bedroom | 11`6" x 9`10" | Main |
| 4pc Bathroom | Main |




































