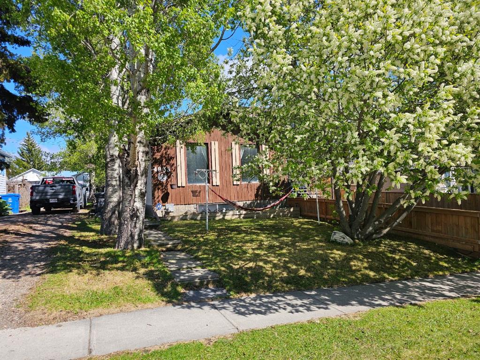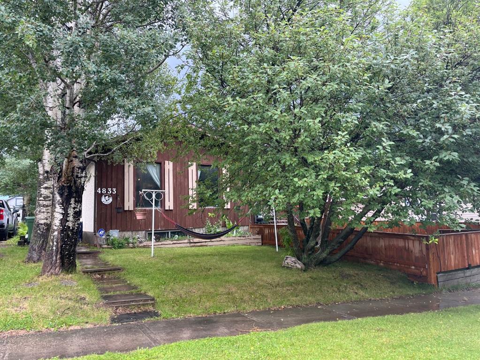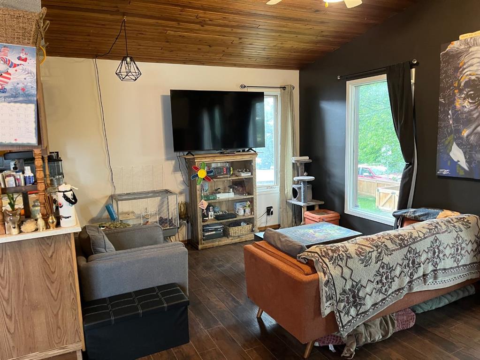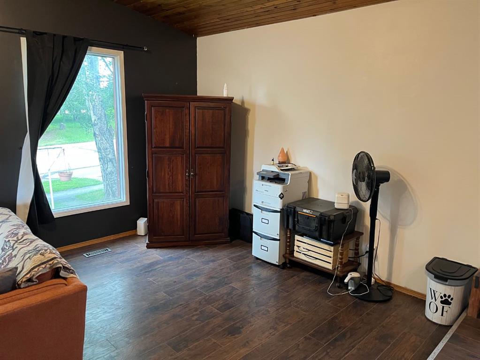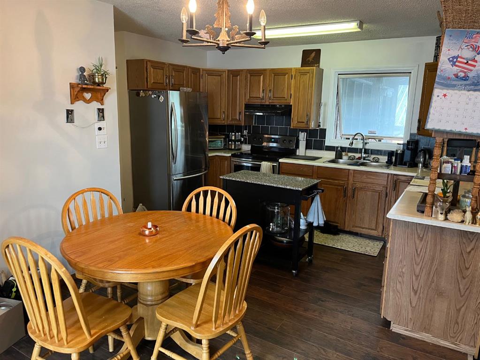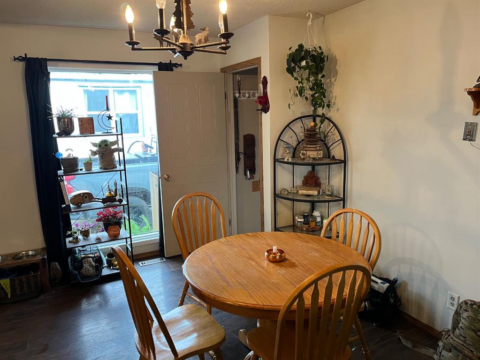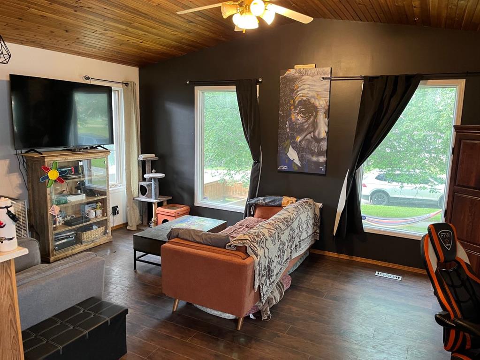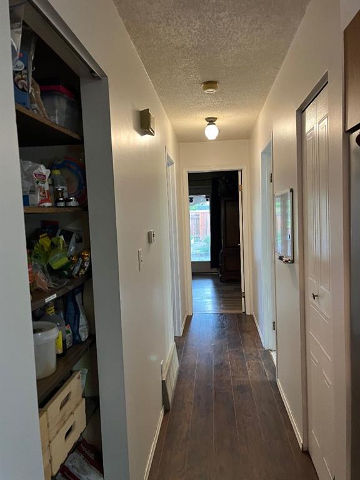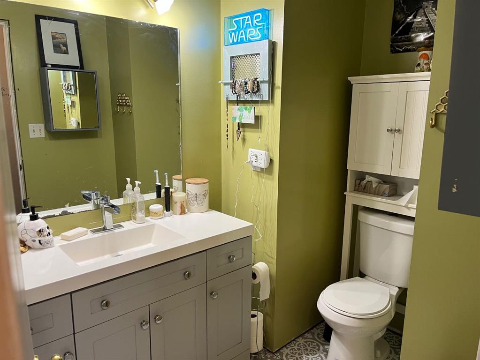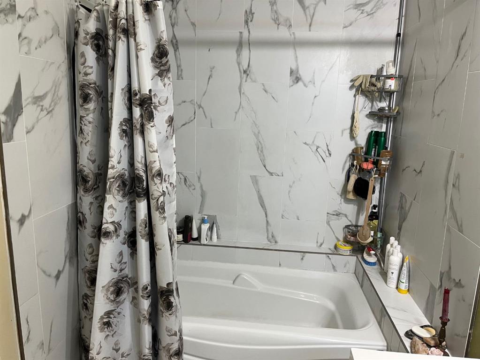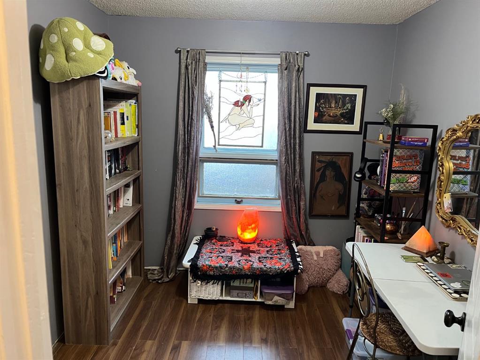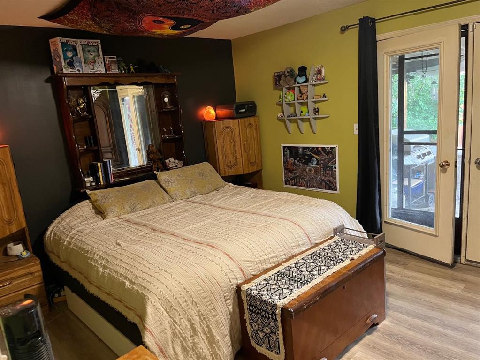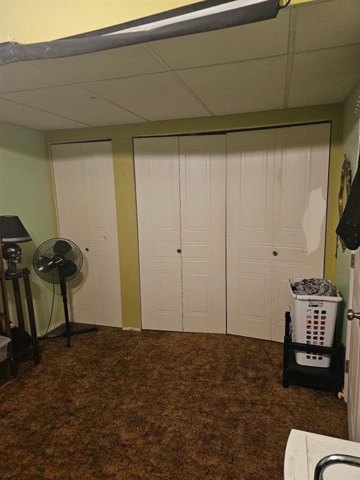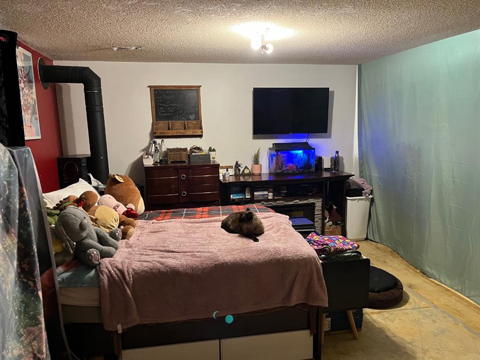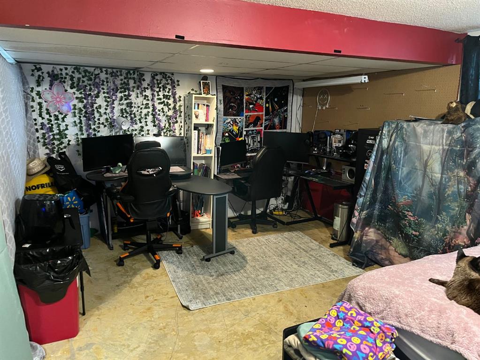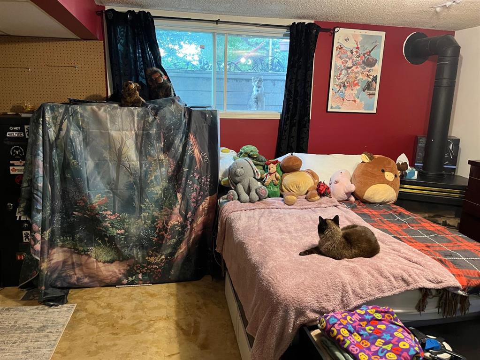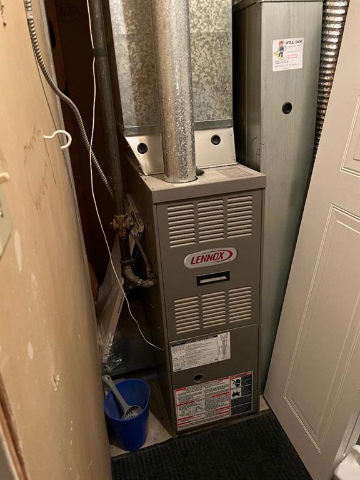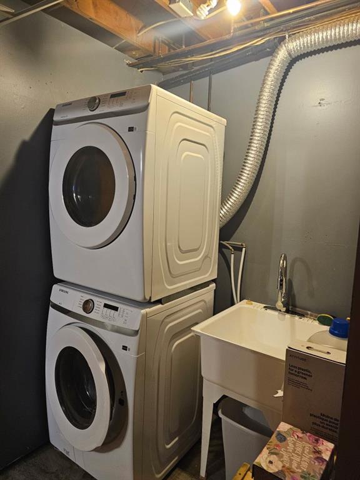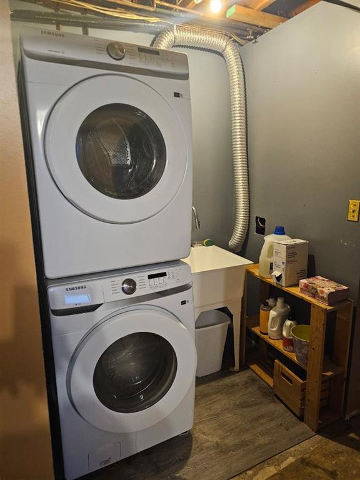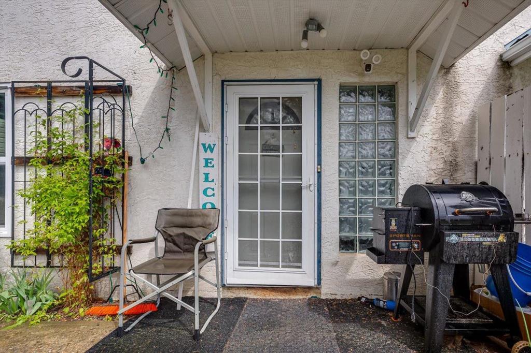4833 47 Street
Rocky Mountain House T4T 1A6
MLS® Number: A2238921
$ 240,000
4
BEDROOMS
1 + 1
BATHROOMS
1,000
SQUARE FEET
1983
YEAR BUILT
Spacious bungalow duplex close to schools and shopping in Rocky. This home has 2 beds up and 2 down with a main bathroom upstairs and half bath downstairs. The mature lot on a quiet street allows for a peaceful setting. The sunken living room features a free-standing gas woodstove with the vaulted ceilings in wood. The living room is open to the kitchen and dining area. There is room in the basement for a family room and lots of storage. The back yard is completely fenced that opens for extra parking. The garden boxes and a shed are a nice addition. The primary bedroom opens up to the back yard onto the deck -perfect for a hot tub in this private back yard.
| COMMUNITY | Rocky Mtn House |
| PROPERTY TYPE | Semi Detached (Half Duplex) |
| BUILDING TYPE | Duplex |
| STYLE | Side by Side, Bungalow |
| YEAR BUILT | 1983 |
| SQUARE FOOTAGE | 1,000 |
| BEDROOMS | 4 |
| BATHROOMS | 2.00 |
| BASEMENT | Finished, Full |
| AMENITIES | |
| APPLIANCES | Dishwasher, Refrigerator, Stove(s), Washer/Dryer Stacked |
| COOLING | None |
| FIREPLACE | Gas |
| FLOORING | Carpet, Laminate |
| HEATING | Forced Air, Natural Gas |
| LAUNDRY | In Basement |
| LOT FEATURES | Back Lane, Back Yard, Front Yard, Private |
| PARKING | Off Street |
| RESTRICTIONS | None Known |
| ROOF | Asphalt Shingle |
| TITLE | Fee Simple |
| BROKER | Royal LePage Tamarack Trail Realty |
| ROOMS | DIMENSIONS (m) | LEVEL |
|---|---|---|
| Family Room | 20`0" x 20`0" | Basement |
| Bedroom | 10`6" x 11`3" | Basement |
| 2pc Bathroom | 0`0" x 0`0" | Basement |
| Bedroom | 9`5" x 20`0" | Basement |
| Living Room | 12`3" x 20`0" | Main |
| Kitchen With Eating Area | 10`0" x 20`0" | Main |
| Bedroom | 10`0" x 8`9" | Main |
| 4pc Bathroom | 0`0" x 0`0" | Main |
| Bedroom - Primary | 11`7" x 17`0" | Main |

