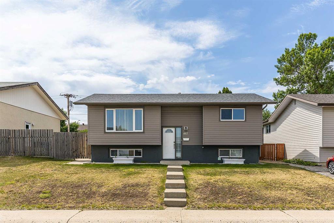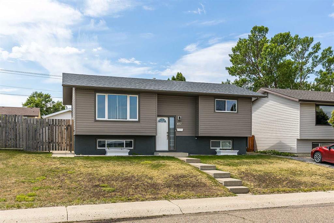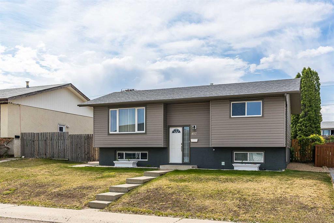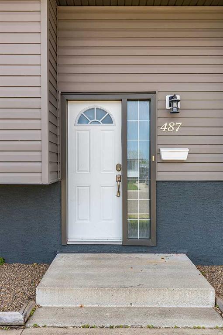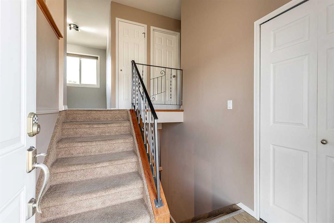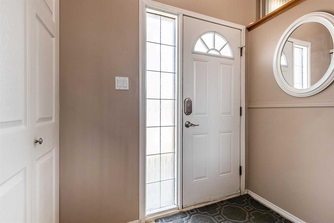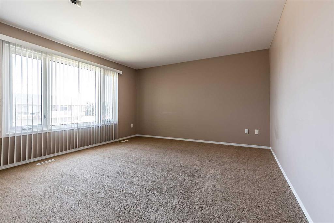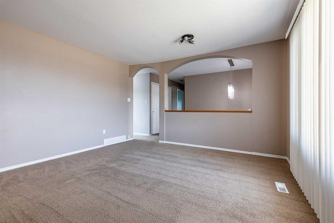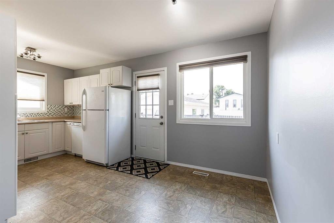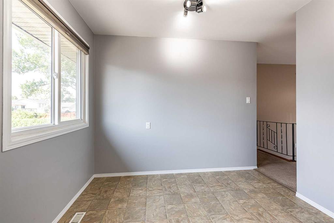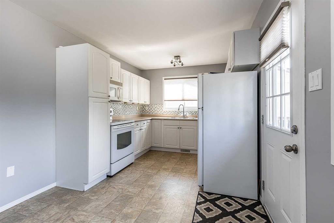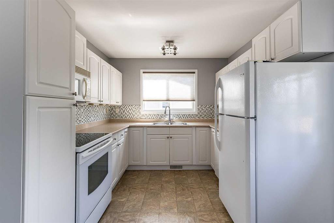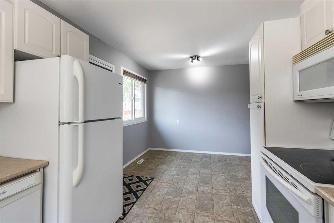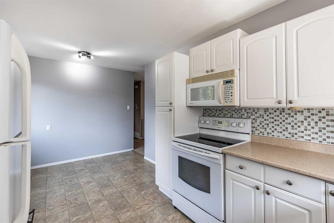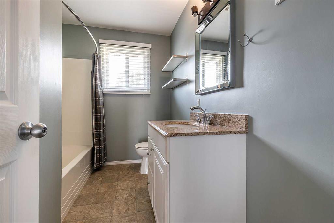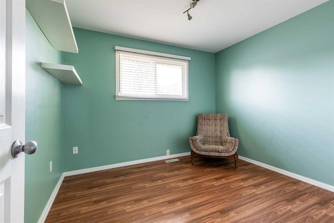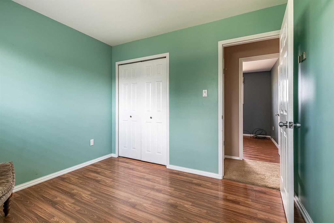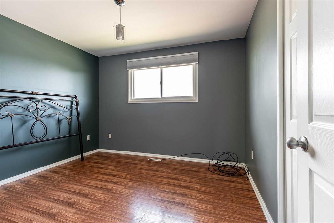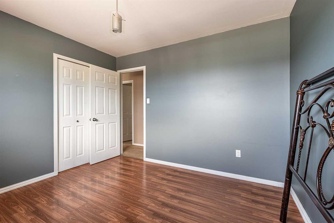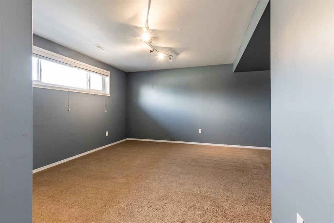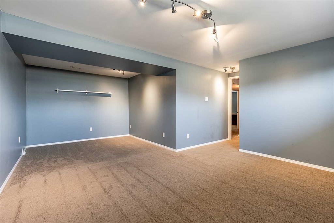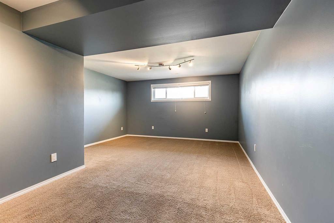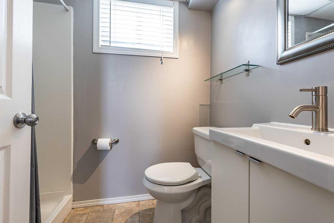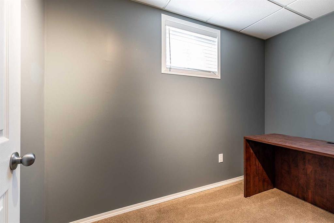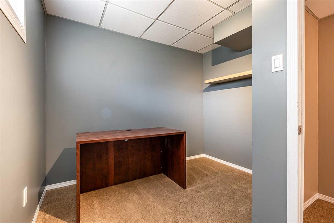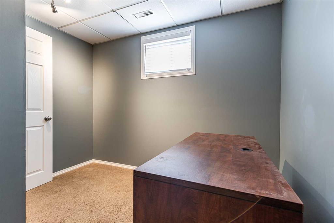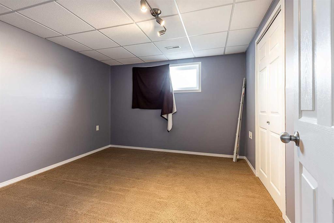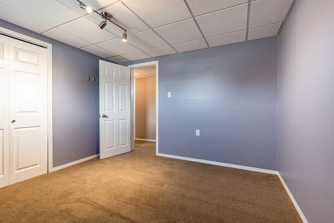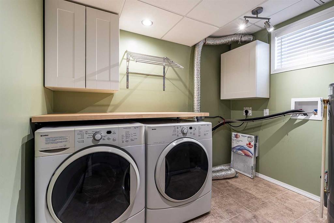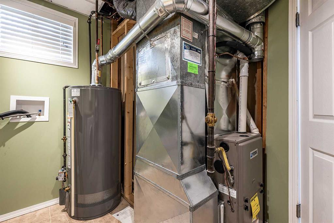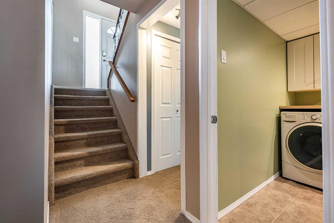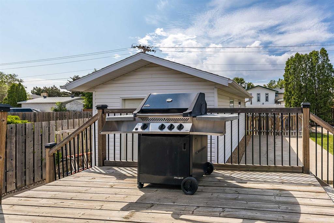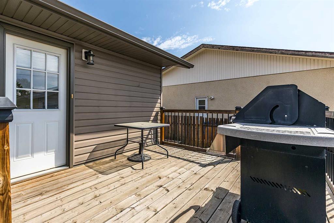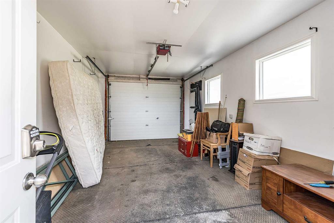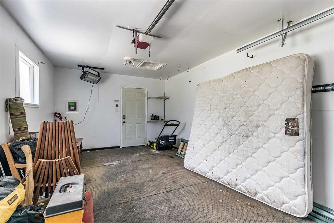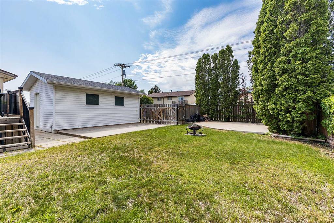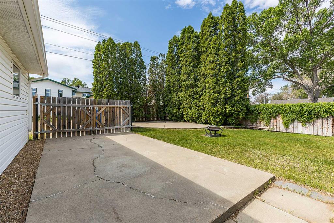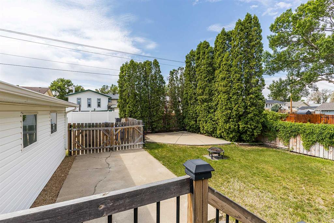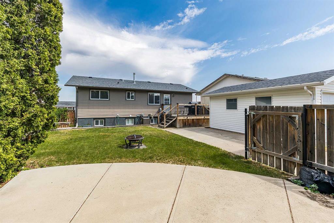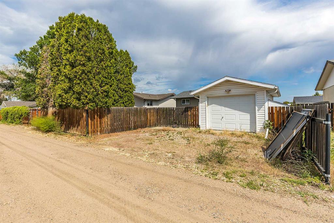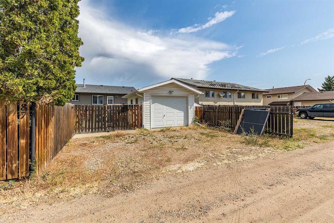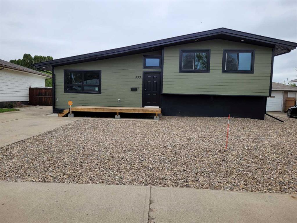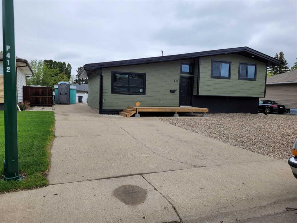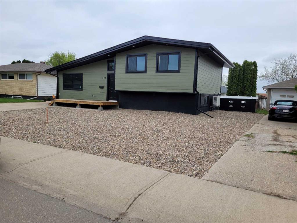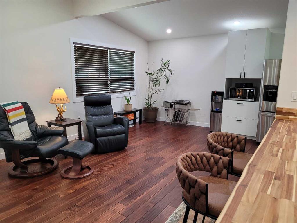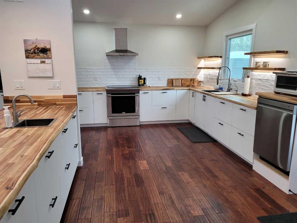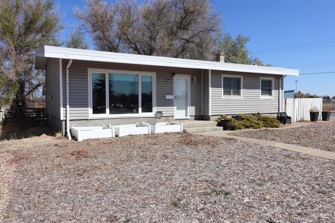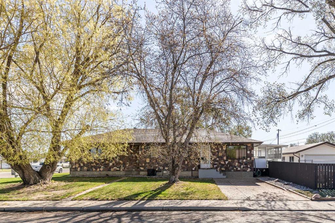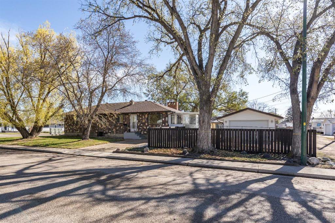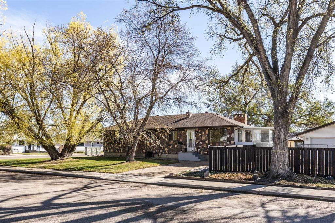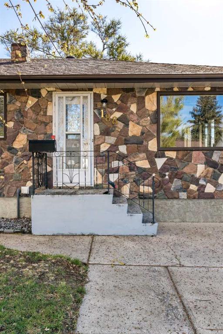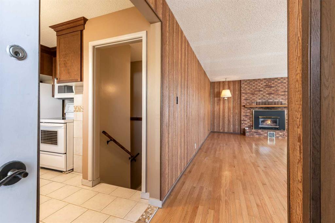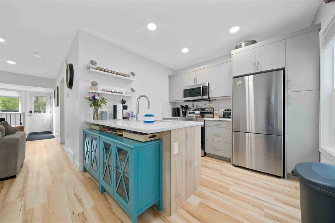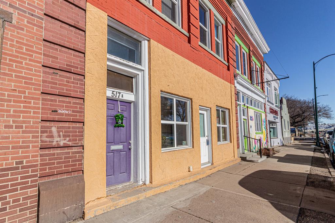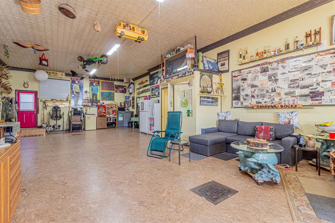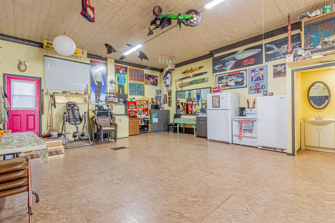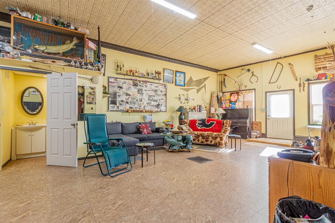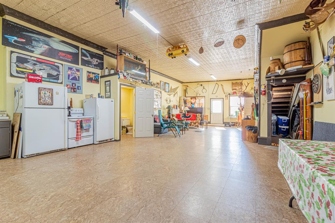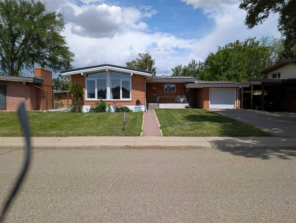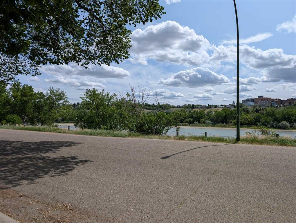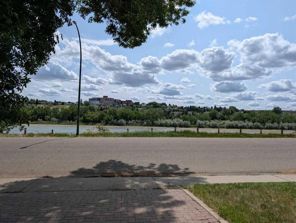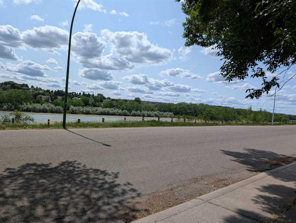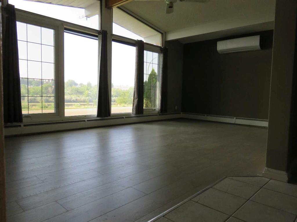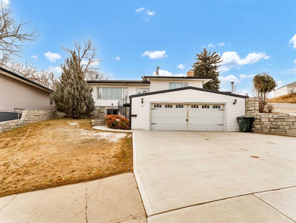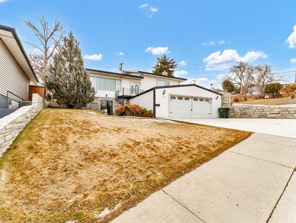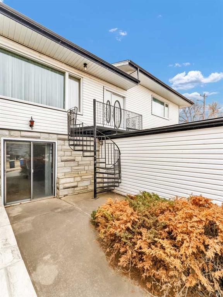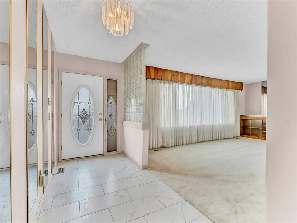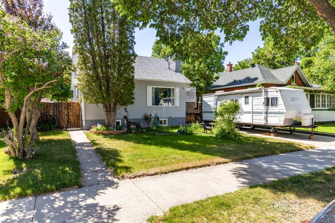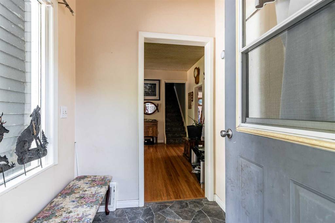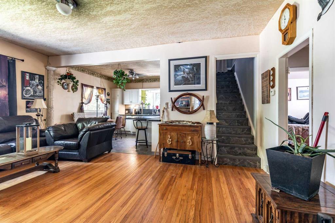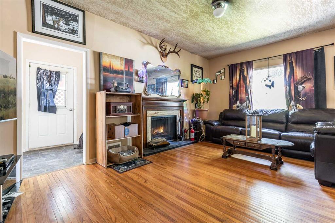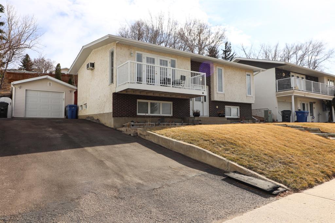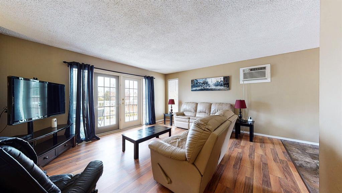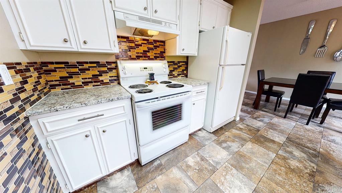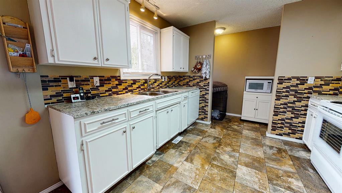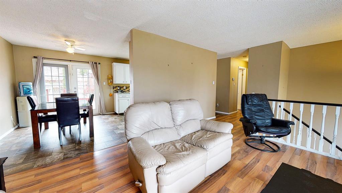487 Hilton Crescent NE
Medicine Hat T1C 1E4
MLS® Number: A2227349
$ 350,000
3
BEDROOMS
2 + 0
BATHROOMS
850
SQUARE FEET
1975
YEAR BUILT
This inviting bi-level is located on a quiet, family-friendly crescent in NE Crescent Heights–just a short walk from a nearby park (with basketball court and playground) and close to schools, walking paths, and everyday amenities. The main floor features 2 comfortable bedrooms, a full bathroom, and a bright living area. The kitchen includes classic white cabinetry and leads directly onto the patio deck, overlooking the south-facing backyard–offering plenty of sunshine all day long. Downstairs, the fully developed basement includes a 3rd bedroom, a 2nd full bathroom, and a dedicated office or flex room, perfect for working from home or accommodating guests. This home is well-equipped with newer vinyl windows, updated blinds, hot water tank (2023), and a brand-new A/C installed in the summer of 2024 for year-round comfort. Outside, the large backyard provides a private and peaceful setting, complete with RV/camper or boat parking, a concrete patio tucked beside mature cedar trees, and underground sprinklers (manual control) to keep your lawn green and low-maintenance. It’s the perfect space for entertaining or relaxing around a firepit. The single detached garage is fully finished, insulated, and heated with a ceiling-mounted electric heater, and the interior has been freshly painted, making it a great spot for workshop, gym, or additional storage. This lovingly maintained home offers comfort, functionality, and a great location. Book a showing with your favourite real estate agent today!
| COMMUNITY | Northeast Crescent Heights |
| PROPERTY TYPE | Detached |
| BUILDING TYPE | House |
| STYLE | Bi-Level |
| YEAR BUILT | 1975 |
| SQUARE FOOTAGE | 850 |
| BEDROOMS | 3 |
| BATHROOMS | 2.00 |
| BASEMENT | Finished, Full |
| AMENITIES | |
| APPLIANCES | Dishwasher, Dryer, Refrigerator, Stove(s), Washer |
| COOLING | Central Air |
| FIREPLACE | N/A |
| FLOORING | Carpet, Laminate, Linoleum |
| HEATING | Forced Air |
| LAUNDRY | Lower Level |
| LOT FEATURES | Back Yard, Landscaped, Lawn, Rectangular Lot, Standard Shaped Lot, Street Lighting, Underground Sprinklers |
| PARKING | Off Street, Single Garage Detached |
| RESTRICTIONS | None Known |
| ROOF | Asphalt Shingle |
| TITLE | Fee Simple |
| BROKER | 2 PERCENT REALTY |
| ROOMS | DIMENSIONS (m) | LEVEL |
|---|---|---|
| Game Room | 21`0" x 21`0" | Lower |
| Furnace/Utility Room | 8`11" x 8`7" | Lower |
| 3pc Bathroom | 7`0" x 5`0" | Lower |
| Office | 10`1" x 8`9" | Lower |
| Bedroom | 11`1" x 12`0" | Lower |
| Foyer | 6`5" x 3`2" | Main |
| Living Room | 14`2" x 13`2" | Upper |
| Kitchen | 17`1" x 9`9" | Upper |
| 4pc Bathroom | 6`11" x 9`5" | Upper |
| Bedroom | 10`4" x 9`5" | Upper |
| Bedroom | 11`6" x 10`1" | Upper |

