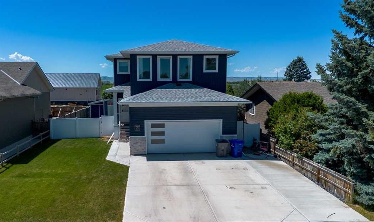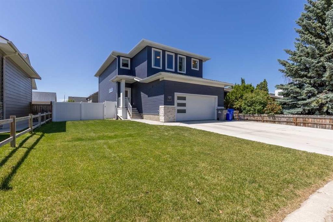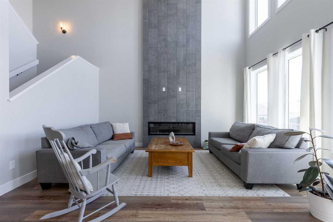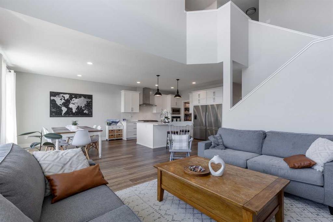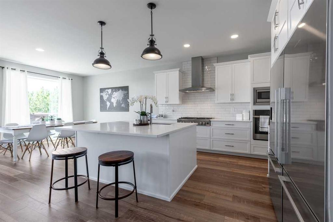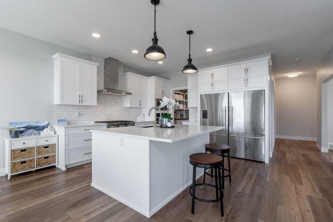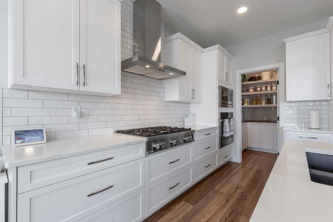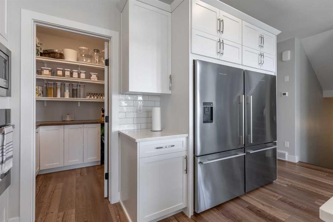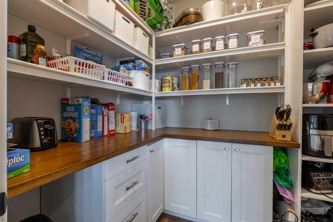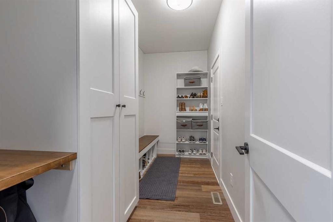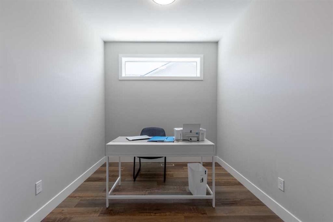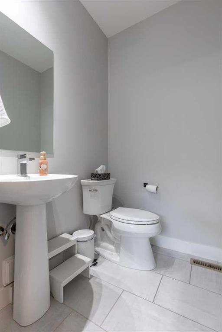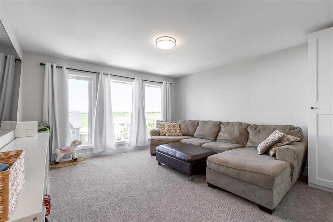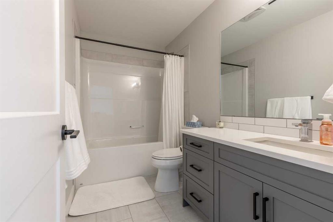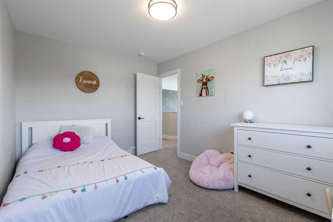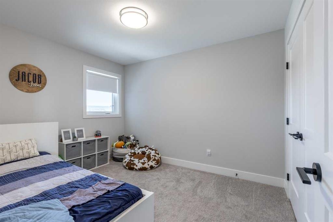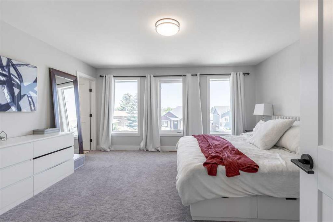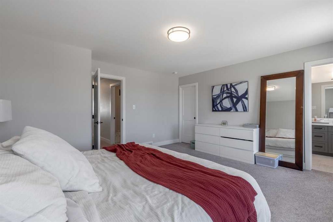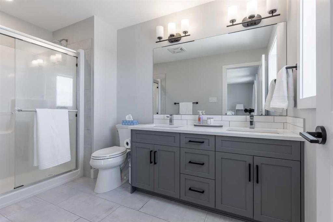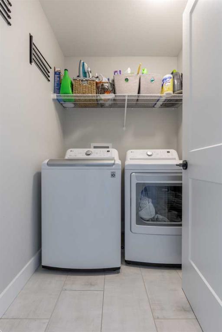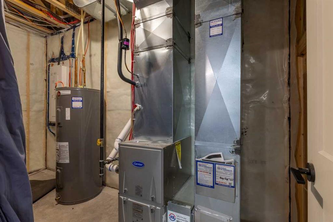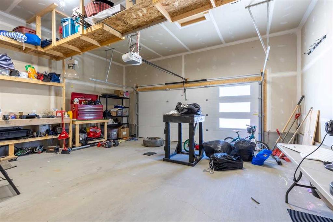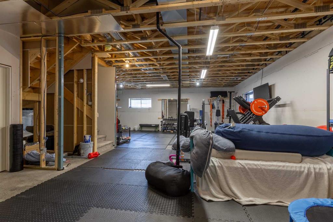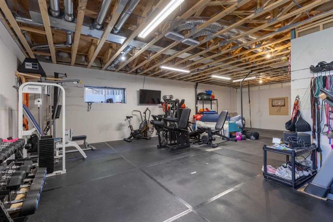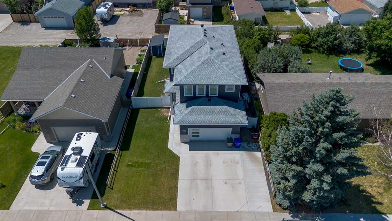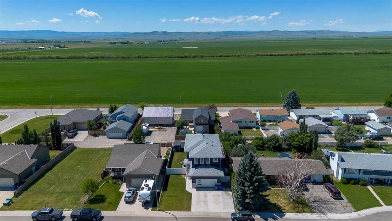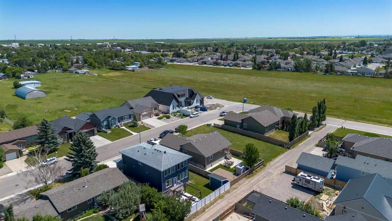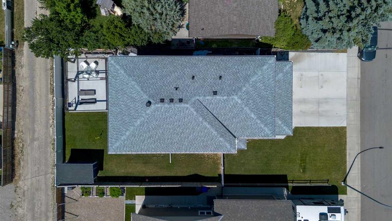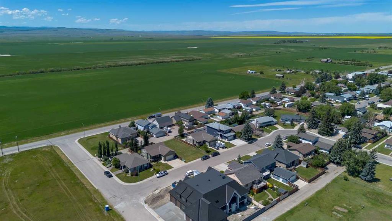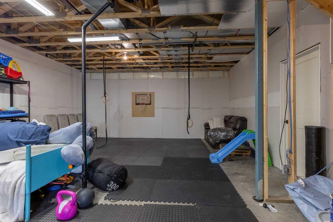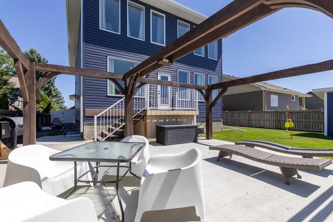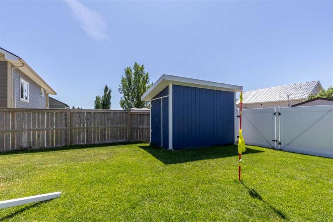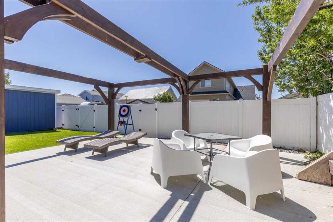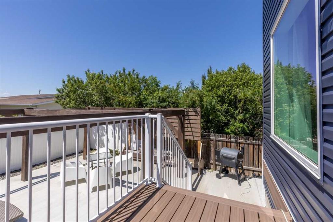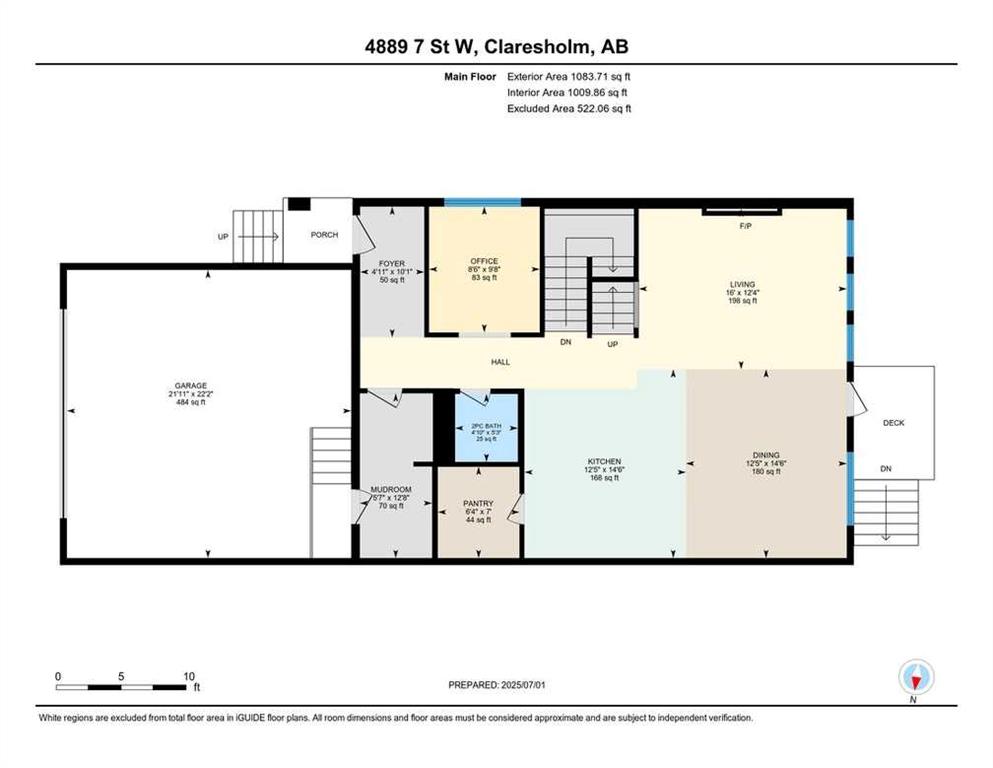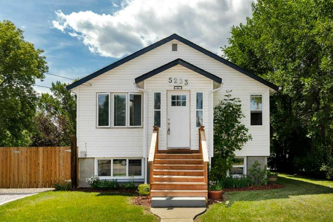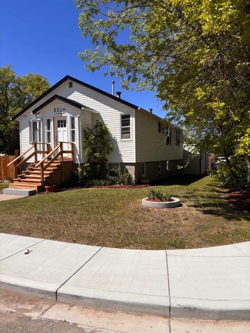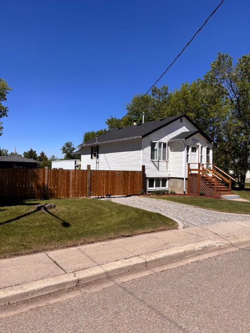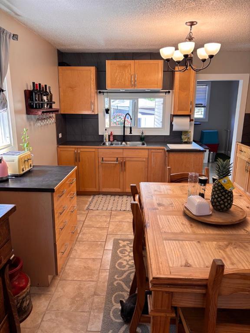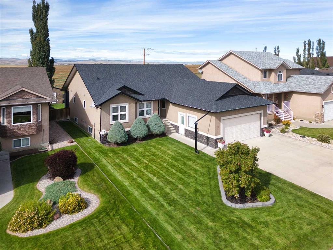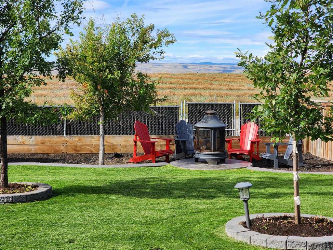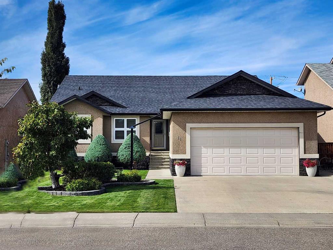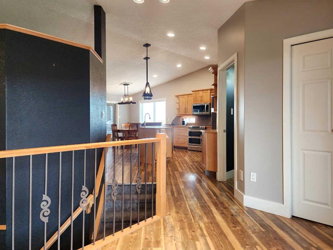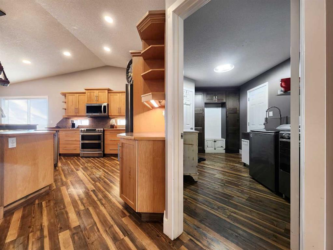$ 650,000
3
BEDROOMS
2 + 1
BATHROOMS
2,262
SQUARE FEET
2021
YEAR BUILT
Would you love a house that is just so beautiful already? No renovating needed. On trend interior design. All the things on your check list. Welcome to 4889 7 St. W. in Claresholm, the town close to city and nature. The main floor is open and airy but also has those tucked away spaces you need like a mudroom, office space, powder room and a perfect pantry. The electric fireplace has fun ambiance settings. On the second level you can let the kids live and romp. The family room is not a dark cavern like some homes, but a bright and engaging space. 3 bedrooms total on the second level with primary ensuite and additional 4 piece bathroom. The basement is a highlight because of the extra HIGH ceilings! It is already drywalled and plumbed for a bathroom if you want to finish for even more living space. The utility room is already closed off and there are two egress windows. The back yard is ready for easy care living. Trek decking so no splinters for littles' feet. Great concrete patio as well as lawn space and it is all fenced. This is a sought after neighbourhood close to the edge of town. Please don't wait to live in a house you love. Call your REALTOR® and book a showing.
| COMMUNITY | |
| PROPERTY TYPE | Detached |
| BUILDING TYPE | House |
| STYLE | 2 Storey |
| YEAR BUILT | 2021 |
| SQUARE FOOTAGE | 2,262 |
| BEDROOMS | 3 |
| BATHROOMS | 3.00 |
| BASEMENT | Full, Unfinished |
| AMENITIES | |
| APPLIANCES | Built-In Oven, Central Air Conditioner, Freezer, Garage Control(s), Gas Cooktop, Microwave, Oven-Built-In, Range Hood, Refrigerator, Washer/Dryer, Window Coverings |
| COOLING | Central Air |
| FIREPLACE | Electric |
| FLOORING | Carpet, Ceramic Tile, Laminate |
| HEATING | Forced Air, Natural Gas |
| LAUNDRY | Laundry Room |
| LOT FEATURES | Back Lane, Interior Lot, Level |
| PARKING | Double Garage Attached |
| RESTRICTIONS | None Known |
| ROOF | Asphalt |
| TITLE | Fee Simple |
| BROKER | Century 21 Foothills South Real Estate |
| ROOMS | DIMENSIONS (m) | LEVEL |
|---|---|---|
| Living Room | 12`4" x 16`0" | Main |
| Kitchen | 14`6" x 12`5" | Main |
| Dining Room | 14`6" x 12`5" | Main |
| 2pc Bathroom | 5`3" x 4`10" | Main |
| Foyer | 10`1" x 4`11" | Main |
| Mud Room | 12`8" x 5`7" | Main |
| Office | 9`8" x 8`6" | Main |
| Pantry | 7`0" x 6`4" | Main |
| 4pc Bathroom | 9`8" x 5`5" | Second |
| 4pc Ensuite bath | 6`5" x 11`2" | Second |
| Bedroom | 13`1" x 9`6" | Second |
| Bedroom | 9`4" x 11`6" | Second |
| Bedroom - Primary | 15`2" x 14`7" | Second |
| Family Room | 13`10" x 14`2" | Second |

