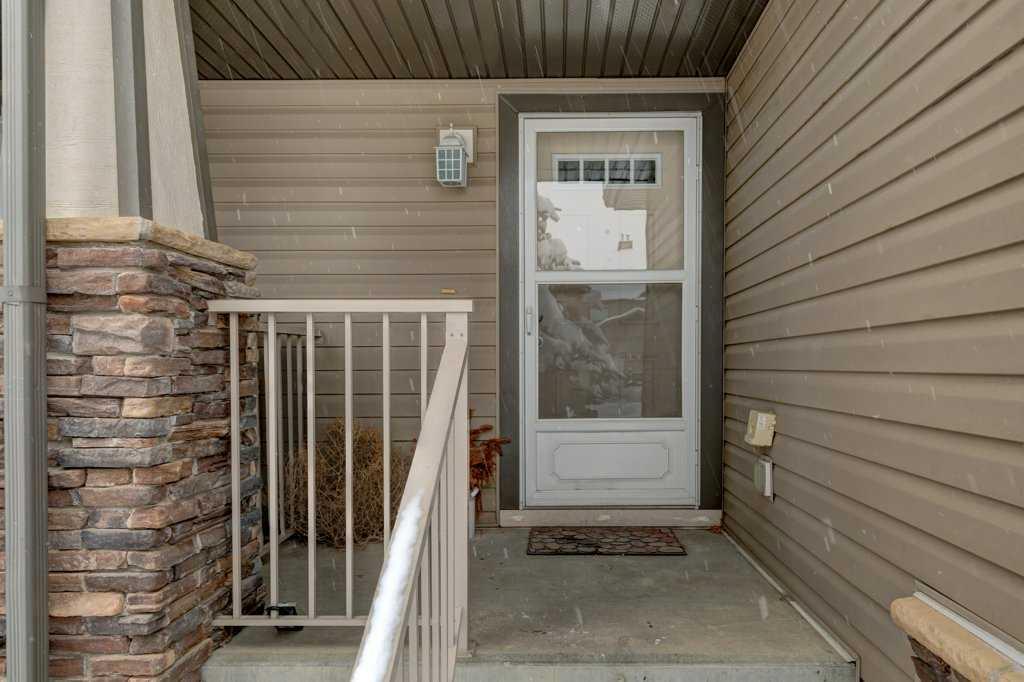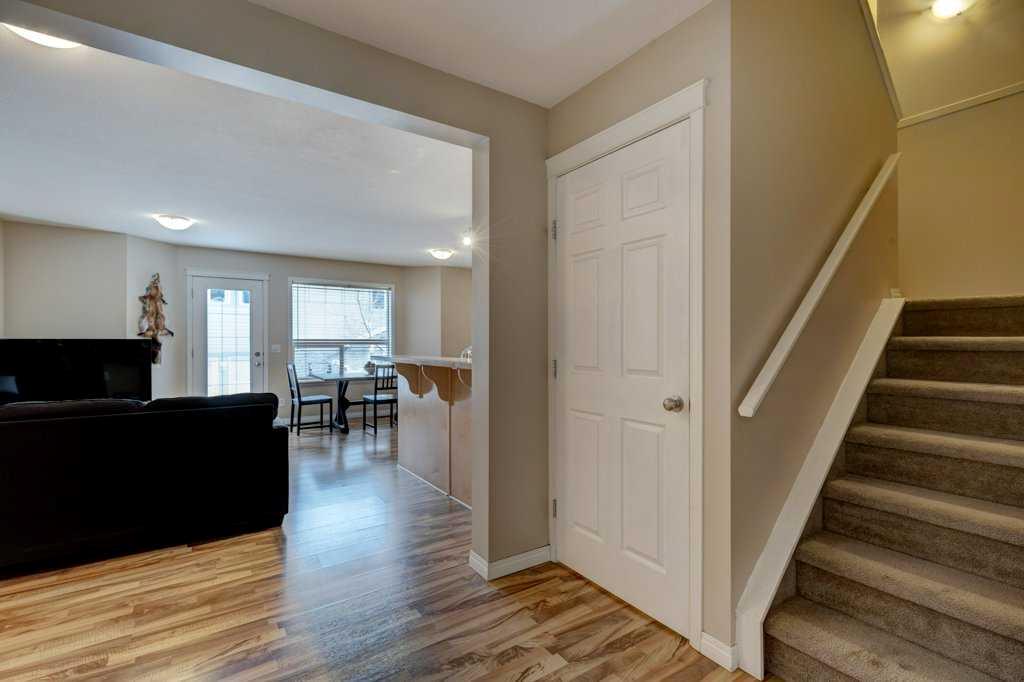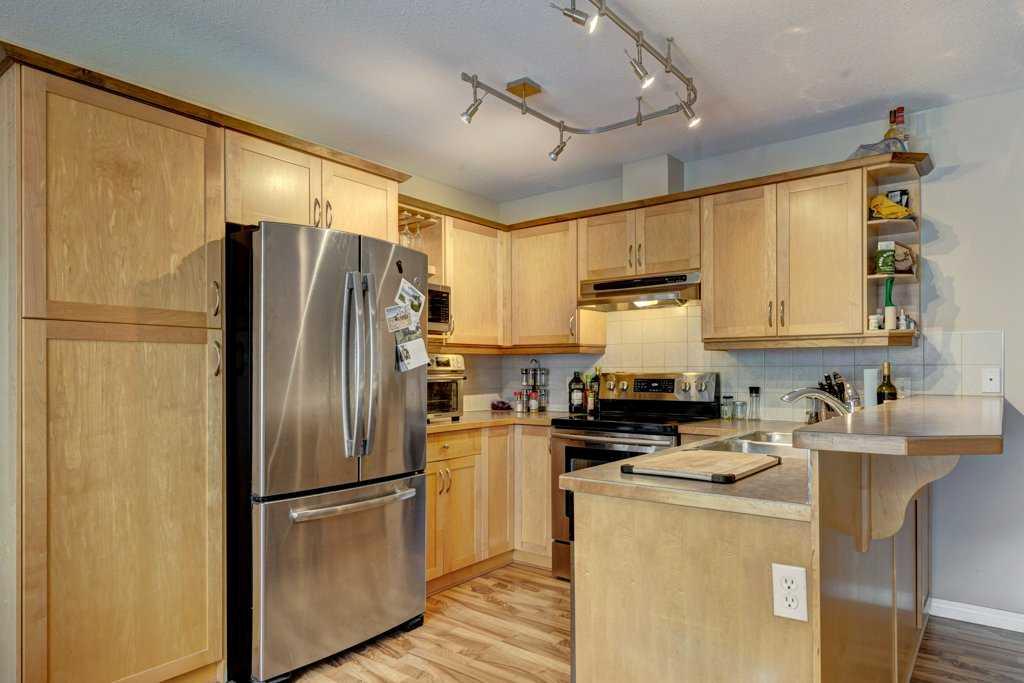49, 105 Drake Landing Common
Okotoks T1S 0C9
MLS® Number: A2195697
$ 414,900
3
BEDROOMS
2 + 2
BATHROOMS
1,257
SQUARE FEET
2012
YEAR BUILT
Welcome to #49- 105 Drake Landing Common! End unit with a very rare finished WALKOUT Basement & MOUNTAIN VIEWS. This tastefully upgraded home features hand scraped engineered hardwood floors and 9' ceilings on the main, a spacious living room, and a bright kitchen and dining room with lots of natural light, and a door out onto the southwest facing deck from which to enjoy the greenspace and mountain views! The Primary bedroom is big enough for your king size bed and comes with a 4 pc ensuite and the other 2 bedrooms share their own 4 pc bath. The walkout basement is fully developed featuring in-floor heat in the walkout entrance, a large family room, and the bathroom includes a large vanity and has room to fit your custom shower. Within 2 assigned parking stalls out front, mountain views, walking distance to schools, shopping and the golf course-this unit is sure to be the one!! Units like this do not come around very often!
| COMMUNITY | Drake Landing |
| PROPERTY TYPE | Row/Townhouse |
| BUILDING TYPE | Four Plex |
| STYLE | 2 Storey |
| YEAR BUILT | 2012 |
| SQUARE FOOTAGE | 1,257 |
| BEDROOMS | 3 |
| BATHROOMS | 4.00 |
| BASEMENT | Finished, Full, Walk-Out To Grade |
| AMENITIES | |
| APPLIANCES | Dishwasher, Microwave Hood Fan, Refrigerator, Stove(s), Washer/Dryer, Window Coverings |
| COOLING | None |
| FIREPLACE | N/A |
| FLOORING | Carpet, Ceramic Tile, Hardwood |
| HEATING | Forced Air, Natural Gas |
| LAUNDRY | In Basement, See Remarks |
| LOT FEATURES | Cul-De-Sac, Few Trees, Irregular Lot, Landscaped, See Remarks |
| PARKING | Off Street, Plug-In, Stall |
| RESTRICTIONS | Pet Restrictions or Board approval Required |
| ROOF | Asphalt Shingle |
| TITLE | Fee Simple |
| BROKER | CIR Realty |
| ROOMS | DIMENSIONS (m) | LEVEL |
|---|---|---|
| Family Room | 11`6" x 15`10" | Basement |
| Laundry | 8`7" x 9`0" | Basement |
| Storage | 7`5" x 8`4" | Basement |
| Furnace/Utility Room | 4`7" x 8`8" | Basement |
| 2pc Bathroom | Basement | |
| 2pc Bathroom | Main | |
| Entrance | 4`4" x 5`0" | Main |
| Living Room | 13`8" x 15`1" | Main |
| Kitchen | 8`10" x 10`0" | Main |
| Dining Room | 8`0" x 13`8" | Main |
| Bedroom - Primary | 11`3" x 12`0" | Second |
| Bedroom | 8`4" x 11`1" | Second |
| Bedroom | 8`3" x 10`5" | Second |
| 4pc Bathroom | Second | |
| 4pc Ensuite bath | Second |






































