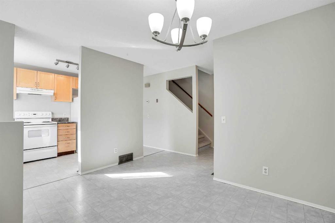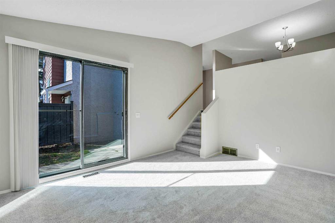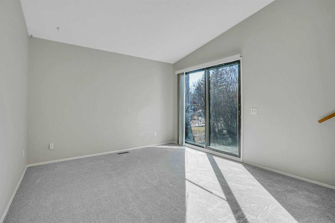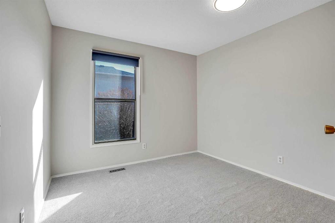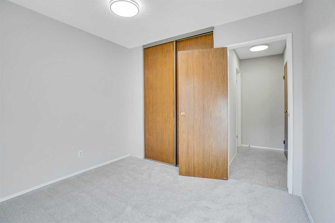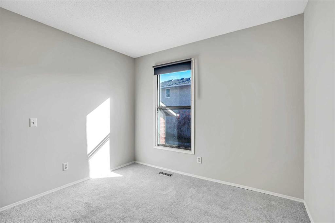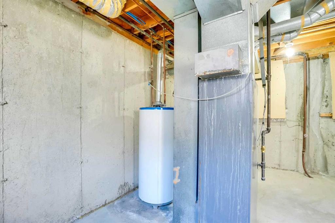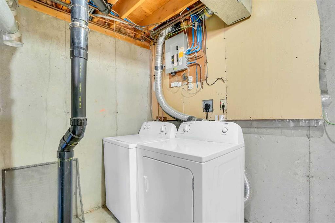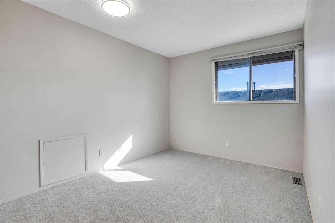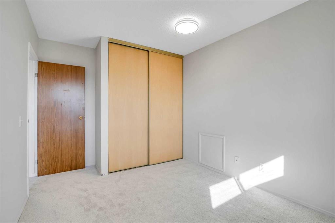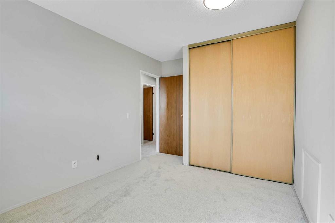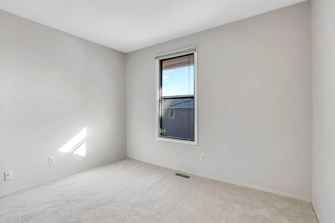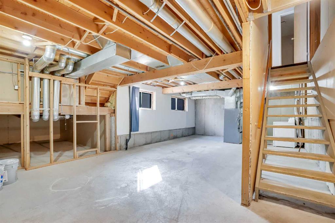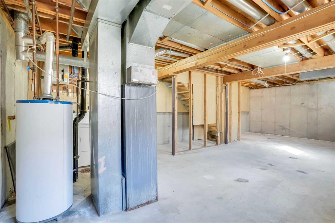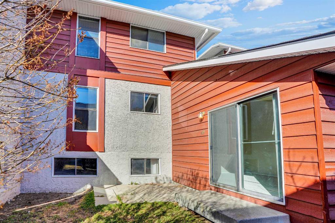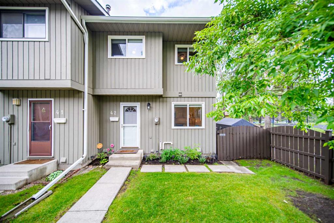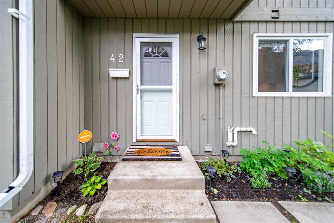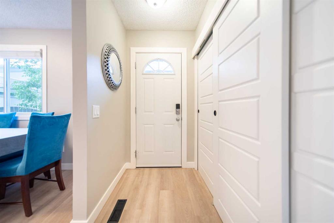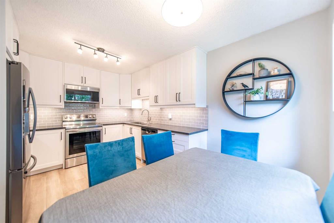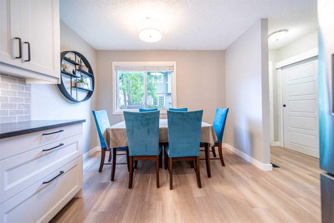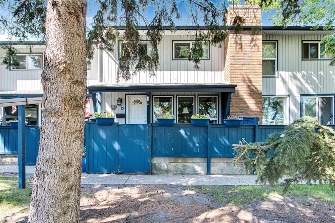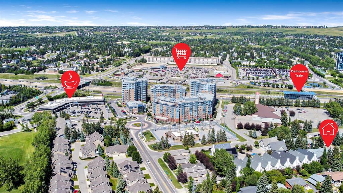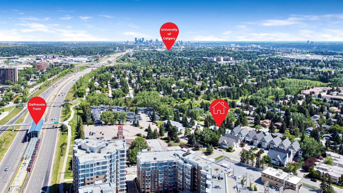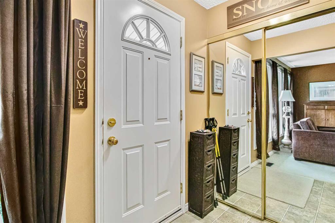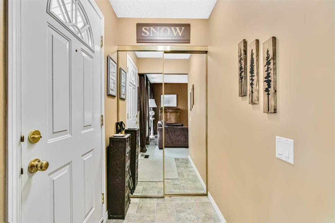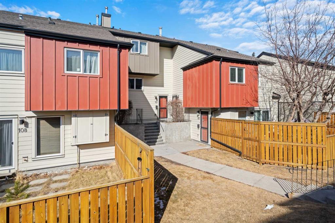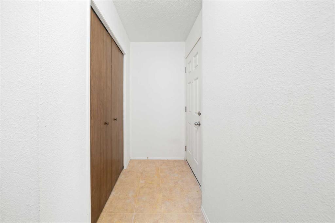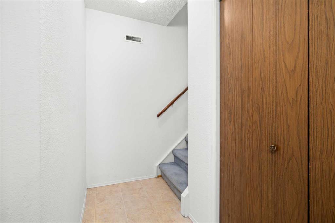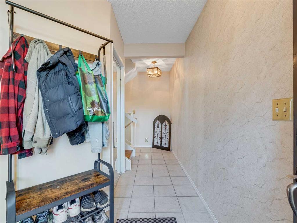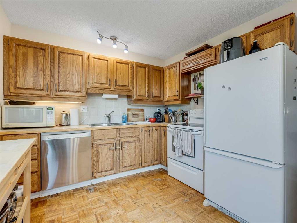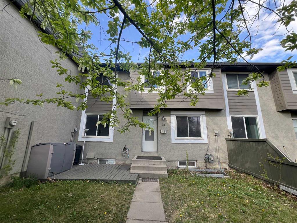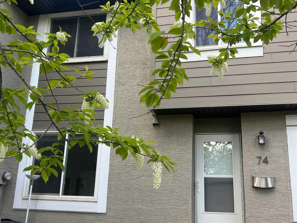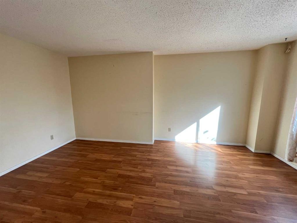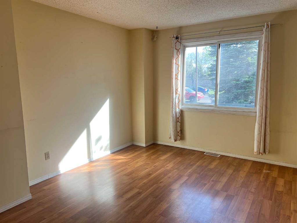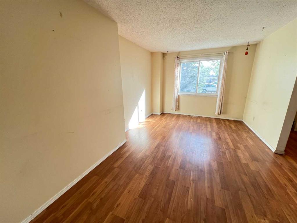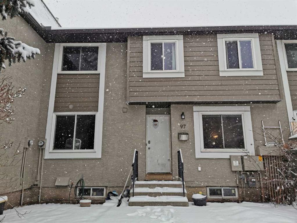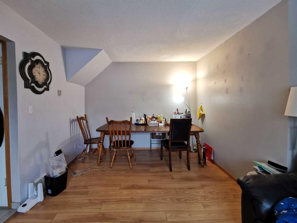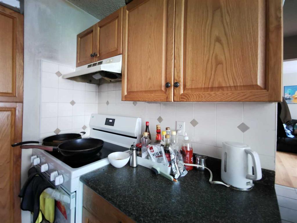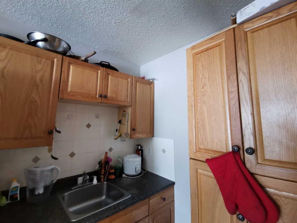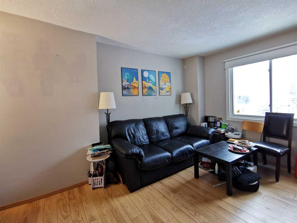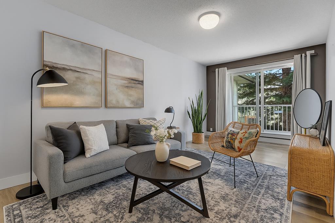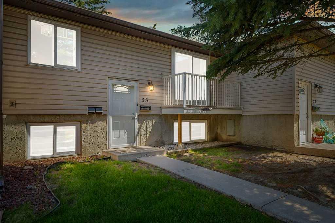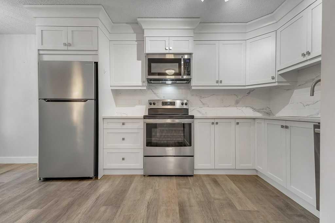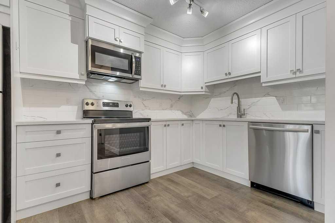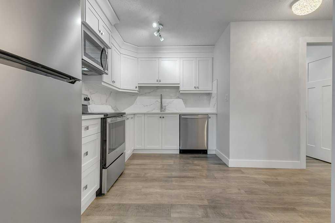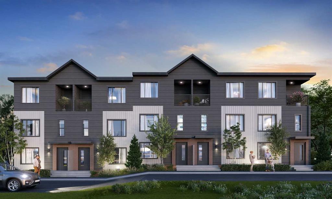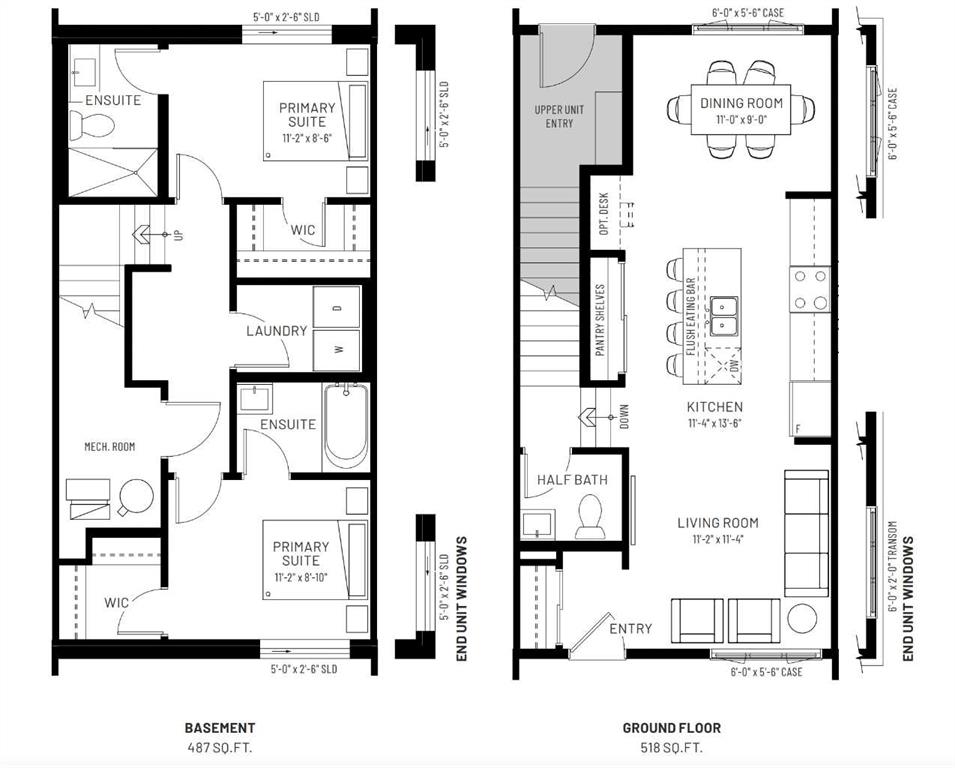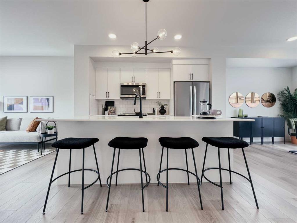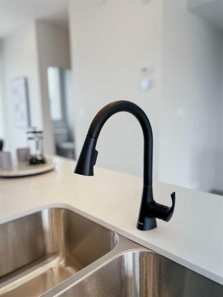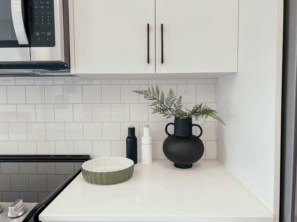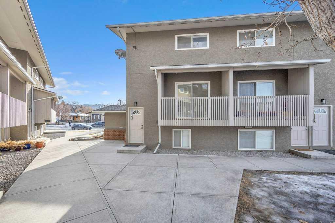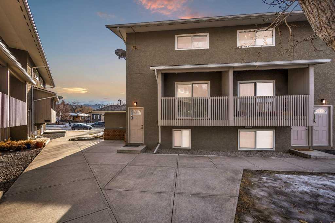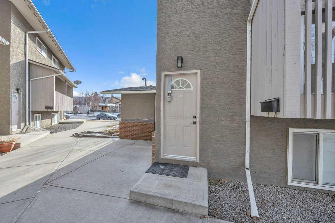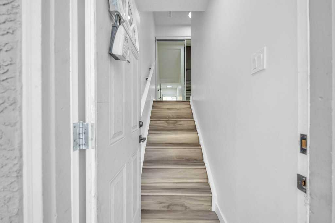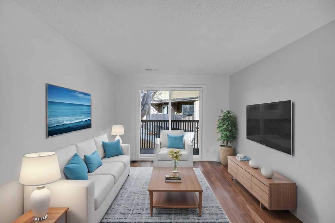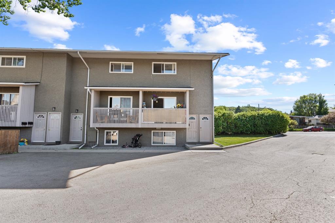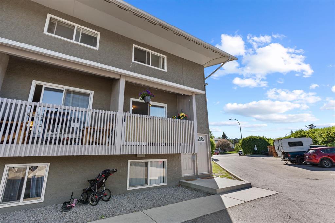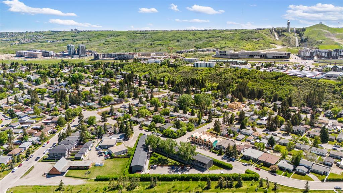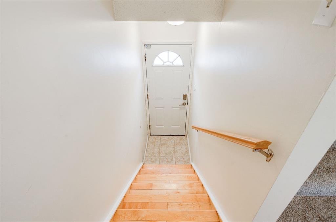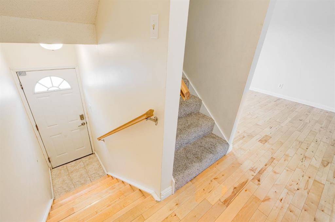49, 6915 Ranchview Drive NW
Calgary T3G 1R8
MLS® Number: A2230863
$ 359,900
3
BEDROOMS
1 + 1
BATHROOMS
1,038
SQUARE FEET
1979
YEAR BUILT
Welcome to this Beautiful, Sunny 3 bedrooms 1-1/2 bathroom Townhouse in Ranchlands. Main floor: Big Dining room, kitchen , good size Living room on the 3rd level. 1- bedroom/Den and 1/2 bath on main, nice patio in the backyard. Upstairs : 2-good size bedrooms and a full bath. Very well Maintained, New Paint, Carpet and Light fixtures. Basement with big windows, Laundry and ample Storage. Great location close to schools, Crowfoot shopping center, LRT, Library and YMCA. This is a good property for the first time buyer or Investor. Please call to view.
| COMMUNITY | Ranchlands |
| PROPERTY TYPE | Row/Townhouse |
| BUILDING TYPE | Five Plus |
| STYLE | 2 Storey |
| YEAR BUILT | 1979 |
| SQUARE FOOTAGE | 1,038 |
| BEDROOMS | 3 |
| BATHROOMS | 2.00 |
| BASEMENT | Full, Unfinished |
| AMENITIES | |
| APPLIANCES | Dryer, Electric Stove, Refrigerator, Washer |
| COOLING | None |
| FIREPLACE | N/A |
| FLOORING | Carpet, Linoleum |
| HEATING | Forced Air, Natural Gas |
| LAUNDRY | In Basement |
| LOT FEATURES | Low Maintenance Landscape |
| PARKING | Stall |
| RESTRICTIONS | None Known |
| ROOF | Asphalt Shingle |
| TITLE | Fee Simple |
| BROKER | Real Estate Professionals Inc. |
| ROOMS | DIMENSIONS (m) | LEVEL |
|---|---|---|
| Dining Room | 11`6" x 13`4" | Main |
| Kitchen | 7`7" x 10`3" | Main |
| Bedroom | 9`11" x 9`11" | Main |
| 2pc Bathroom | 6`4" x 4`10" | Main |
| Living Room | 11`6" x 14`2" | Main |
| Bedroom - Primary | 9`5" x 13`4" | Upper |
| Bedroom | 11`0" x 9`10" | Upper |
| 4pc Bathroom | 11`0" x 9`10" | Upper |






