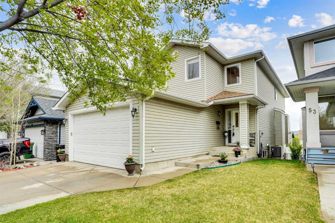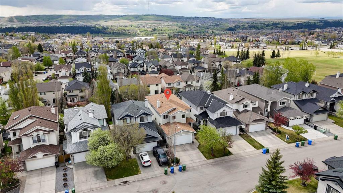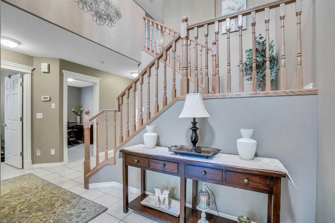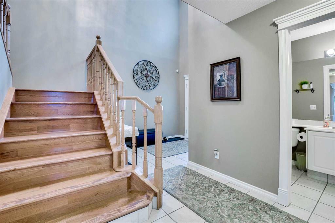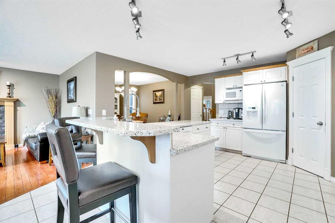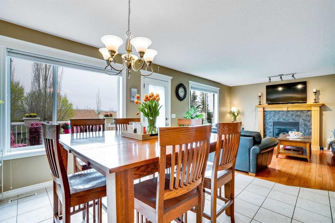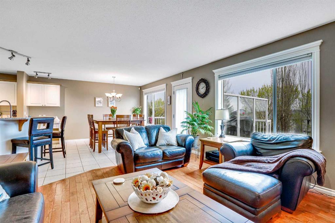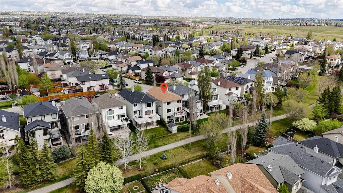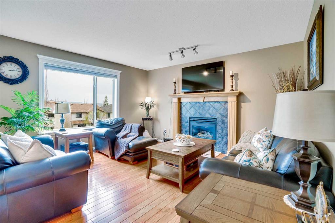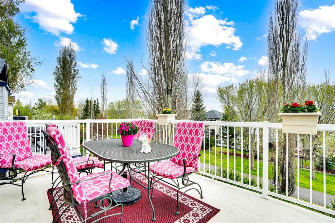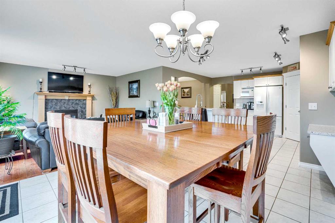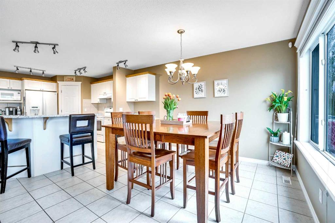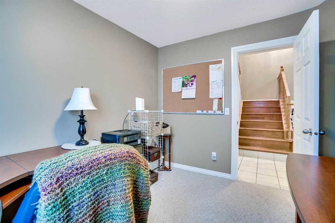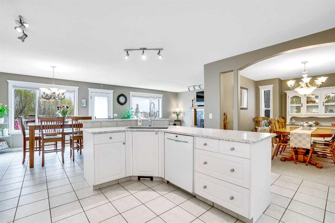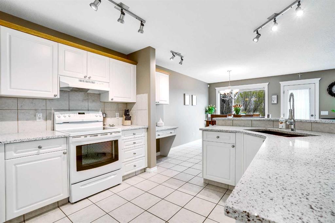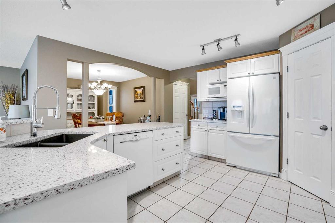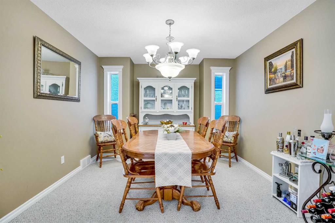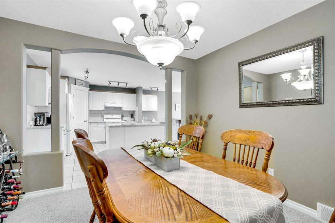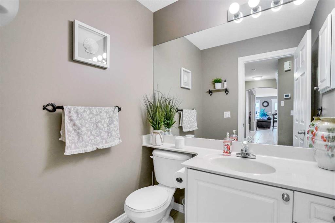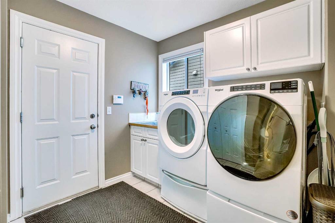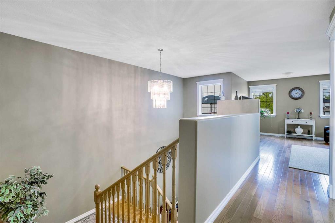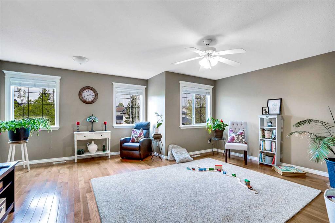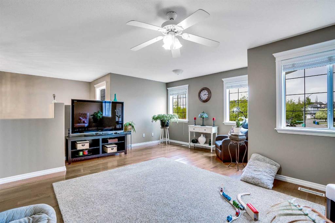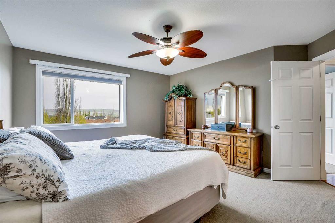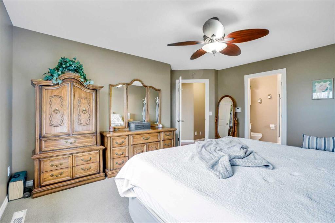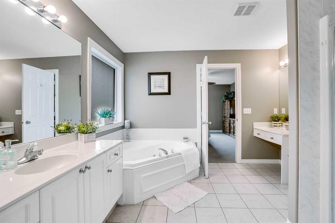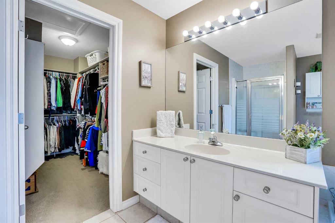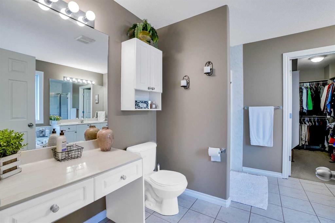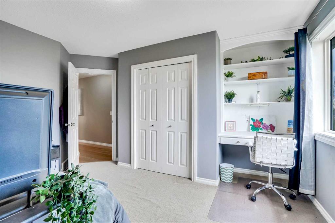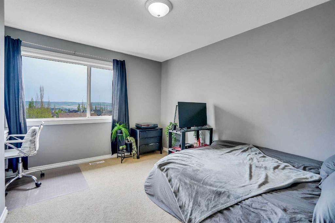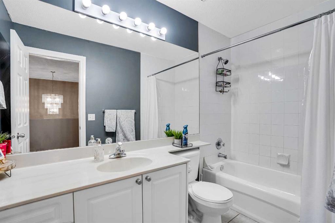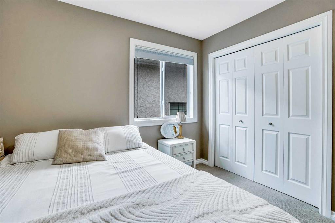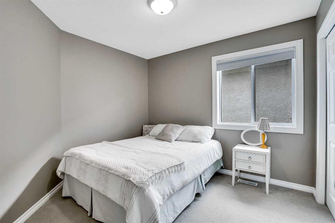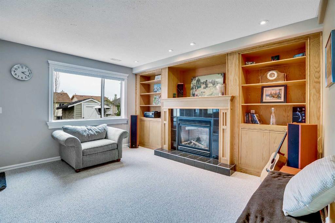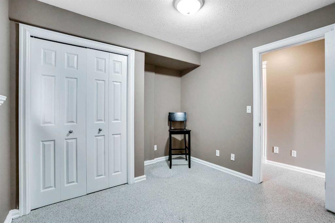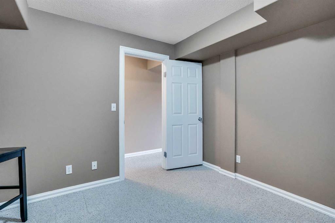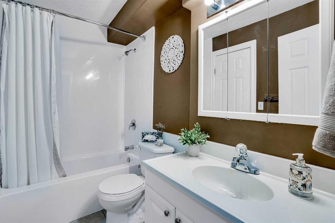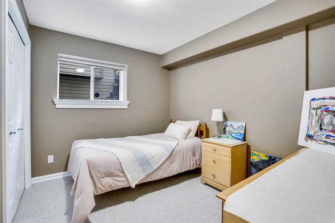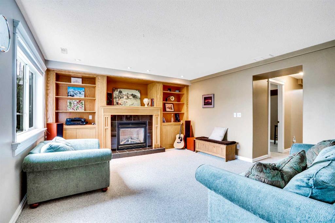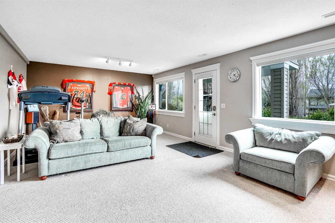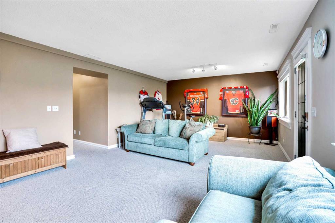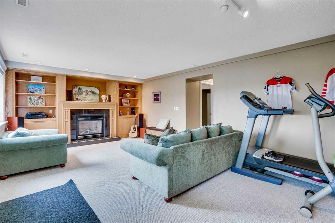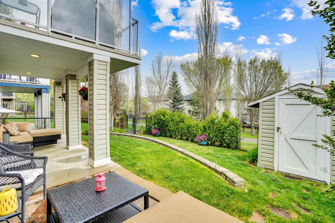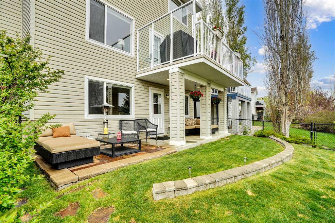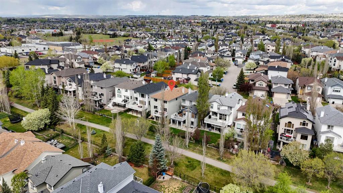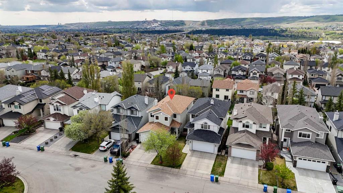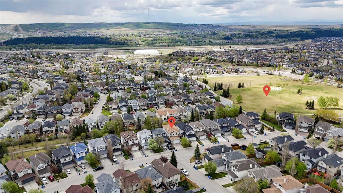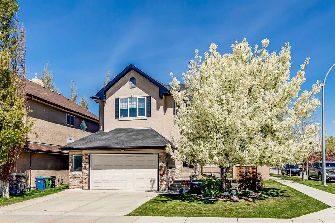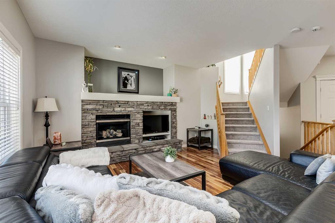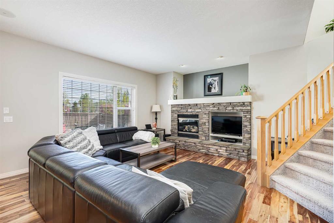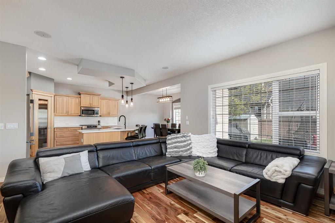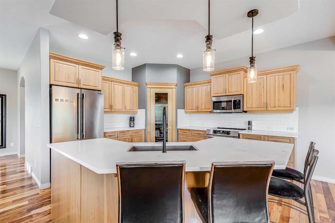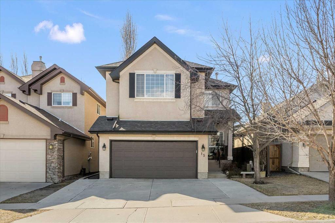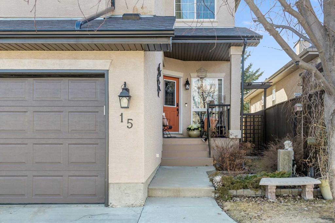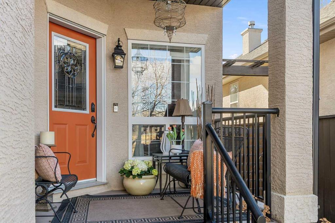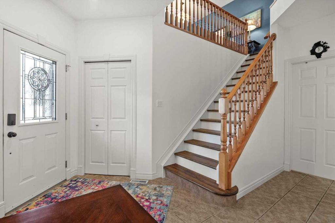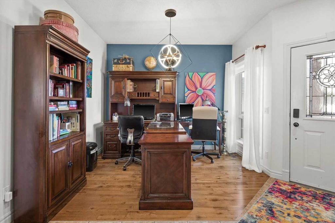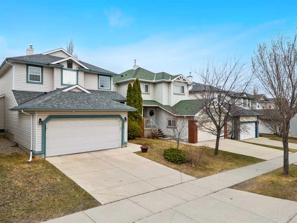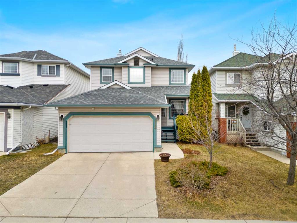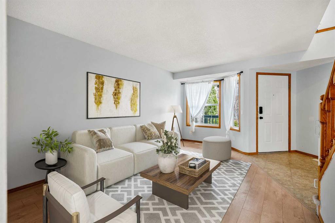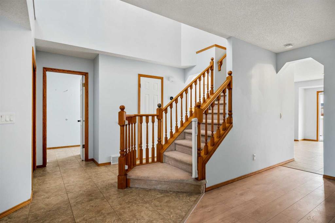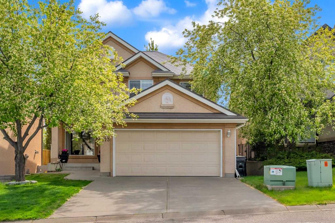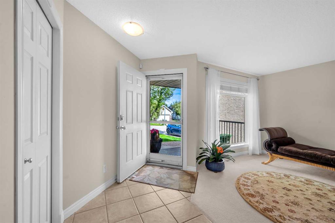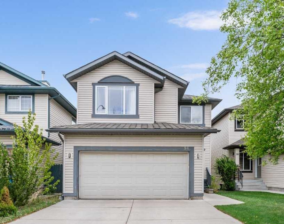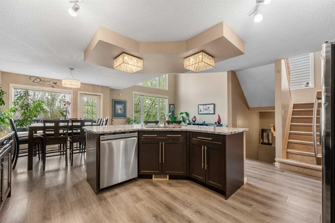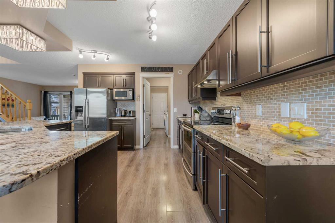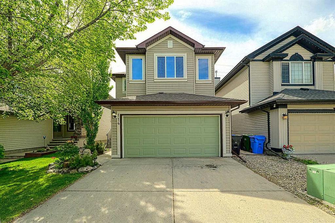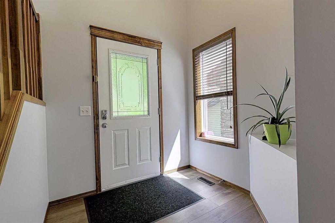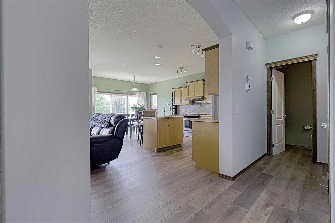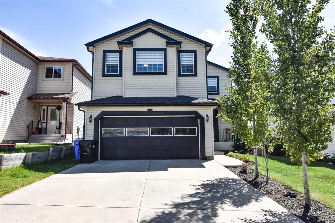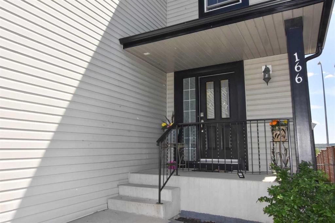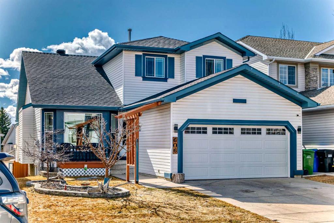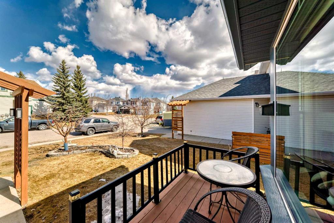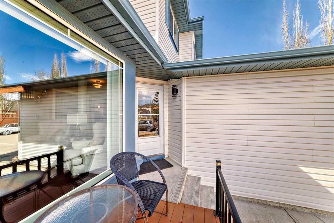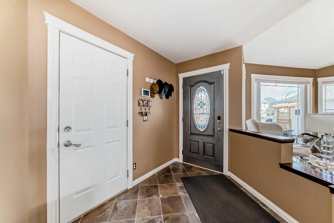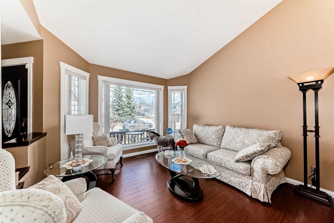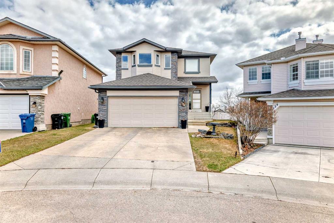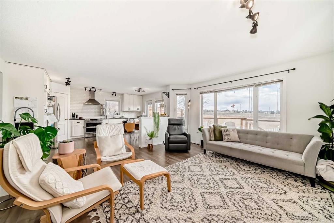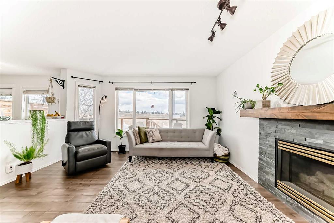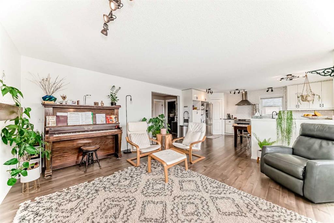49 Tuscany Meadows Common NW
Calgary T3L 2L3
MLS® Number: A2220172
$ 880,000
5
BEDROOMS
3 + 1
BATHROOMS
2,440
SQUARE FEET
2001
YEAR BUILT
Welcome to 49 Tuscany Meadows Common NW — ideally located within walking distance to parks, schools, and scenic pathways. This immaculate home showcases true pride of ownership, featuring 5 bedrooms, 3.5 bathrooms, and over 3,560 sq. ft. of air-conditioned living space. The fully finished walk-out basement opens directly onto a greenbelt and walking path that connects you to Tuscany’s beautiful parks and nearby schools. Step inside and you’re greeted by a stunning 17-foot ceiling in the entryway, setting the tone for the elegance throughout. The main floor offers a spacious home office, a formal dining room that comfortably seats 6–8 guests, and a bright white kitchen with quartz countertops, a large island, walk-in pantry, and a generous breakfast nook. The Great Room features a cozy gas fireplace, making it perfect for relaxing or entertaining. Enjoy peaceful moments on the south-facing raised deck, where you can take in breathtaking views of COP and the Rocky Mountains — your own private retreat. Additional main floor highlights include a boot room/laundry area with access to your double car garage , and a 2-piece powder room for your guests. Upstairs, the extra-wide hardwood staircase leads to a large bonus room. At the back of the home, the primary suite offers peekaboo mountain views, a spacious 5-piece ensuite with double vanities and a corner soaker tub, and a walk-in closet. Two more sizable bedrooms and another 4-piece bathroom complete the upper level. The fully finished walk-out basement provides even more space, featuring two additional bedrooms, a 3-piece bathroom, a large storage room, and a 333 sq. ft. recreation room complete with custom shelving and a second gas fireplace. Step outside to your beautifully landscaped backyard oasis with a garden shed for storage. The back gate opens directly onto a greenbelt and walking paths, offering easy access to local parks and schools. This well-maintained, move-in-ready home truly checks all the boxes. Tuscany is known for its blend of natural beauty and community amenities. Enjoy an outdoor splash park, skate park, pickleball courts, and a winter skating rink. You’re also just minutes from local conveniences including a grocery store, hardware store, restaurants, and the Calgary Soccer Centre. Be sure to view the 3D virtual tour or contact your favorite Realtor to book a private showing today. This is your perfect turn-key opportunity in Tuscany!
| COMMUNITY | Tuscany |
| PROPERTY TYPE | Detached |
| BUILDING TYPE | House |
| STYLE | 2 Storey |
| YEAR BUILT | 2001 |
| SQUARE FOOTAGE | 2,440 |
| BEDROOMS | 5 |
| BATHROOMS | 4.00 |
| BASEMENT | Finished, Full, Walk-Out To Grade |
| AMENITIES | |
| APPLIANCES | Dishwasher, Electric Stove, Refrigerator, Washer/Dryer |
| COOLING | Central Air |
| FIREPLACE | Gas, Mantle |
| FLOORING | Carpet, Ceramic Tile, Hardwood |
| HEATING | Forced Air |
| LAUNDRY | Laundry Room |
| LOT FEATURES | Backs on to Park/Green Space, Greenbelt, Landscaped, Lawn |
| PARKING | Double Garage Attached, Driveway |
| RESTRICTIONS | None Known |
| ROOF | Asphalt Shingle |
| TITLE | Fee Simple |
| BROKER | eXp Realty |
| ROOMS | DIMENSIONS (m) | LEVEL |
|---|---|---|
| 4pc Bathroom | 28`3" x 16`5" | Lower |
| Bedroom | 35`5" x 33`2" | Lower |
| Bedroom | 36`1" x 32`6" | Lower |
| Game Room | 45`11" x 78`5" | Lower |
| Storage | 32`6" x 26`3" | Lower |
| 2pc Bathroom | Main | |
| Breakfast Nook | 47`7" x 45`11" | Main |
| Dining Room | 39`4" x 36`9" | Main |
| Foyer | 29`10" x 23`0" | Main |
| Kitchen | 47`11" x 37`9" | Main |
| Laundry | 31`2" x 26`7" | Main |
| Living Room | 45`11" x 42`8" | Main |
| Office | 35`1" x 29`6" | Main |
| Pantry | 13`1" x 10`2" | Main |
| 4pc Bathroom | Second | |
| 5pc Ensuite bath | 36`9" x 34`1" | Second |
| Bedroom | 34`1" x 32`2" | Second |
| Bedroom | 43`0" x 39`4" | Second |
| Bedroom - Primary | 49`6" x 46`7" | Second |
| Bonus Room | 61`0" x 52`10" | Second |
| Walk-In Closet | 31`10" x 19`0" | Second |

