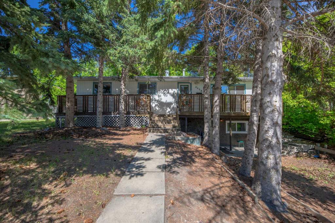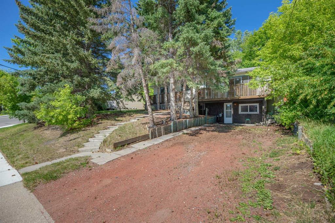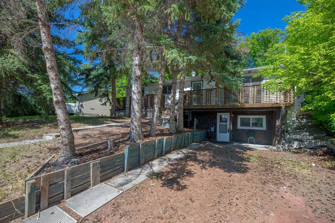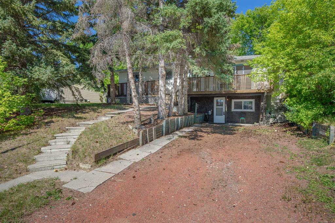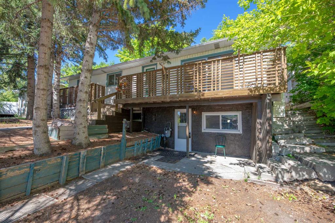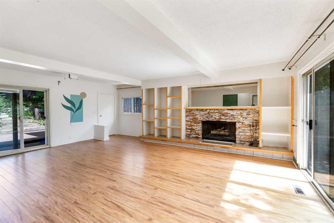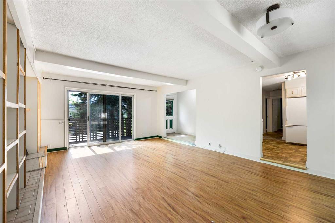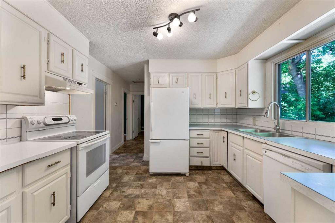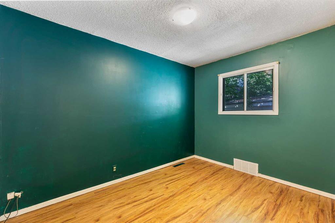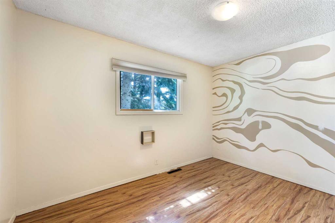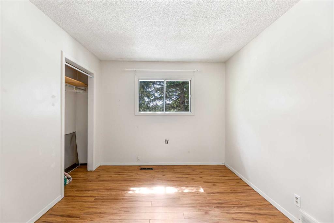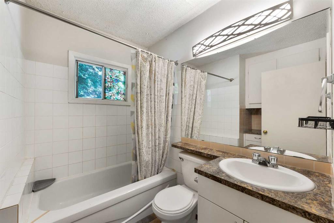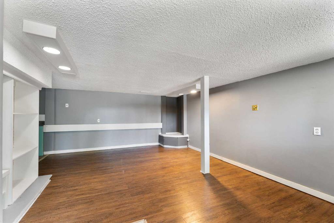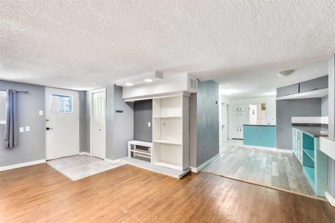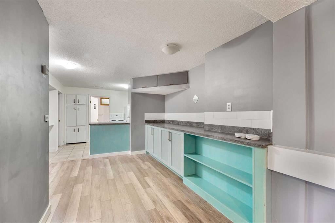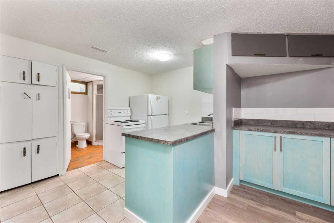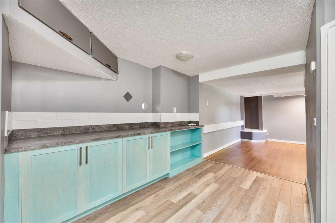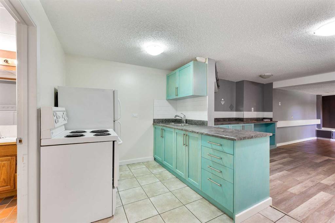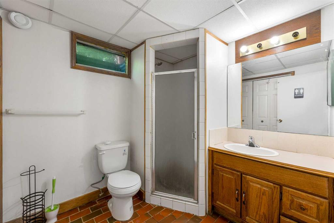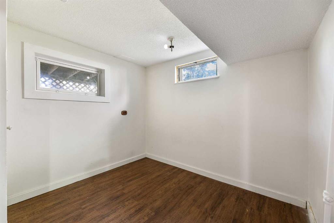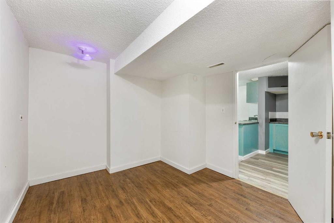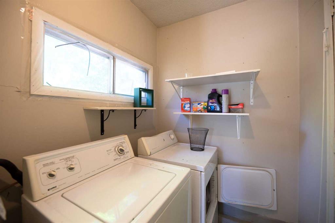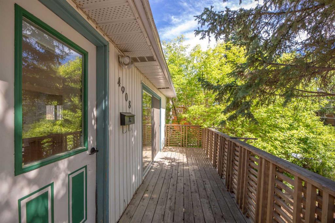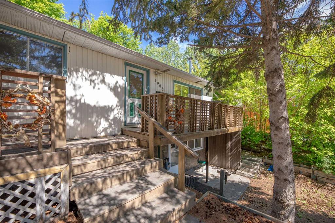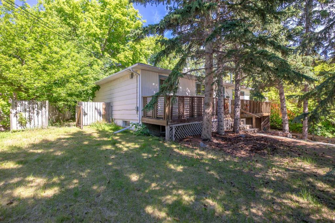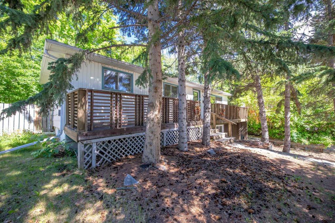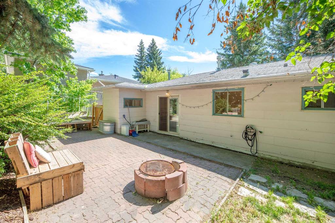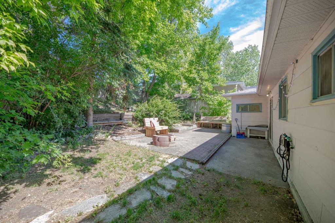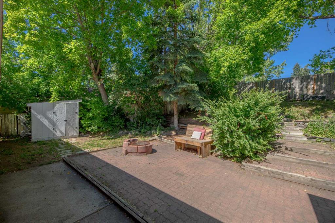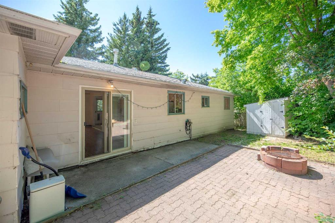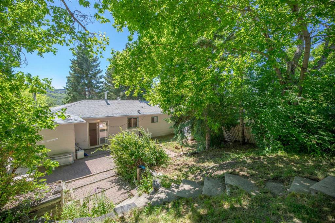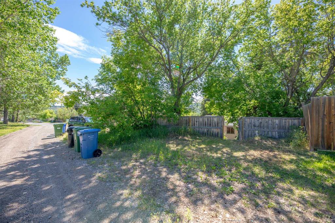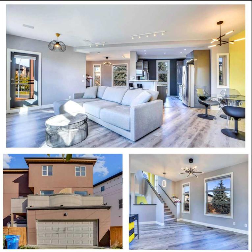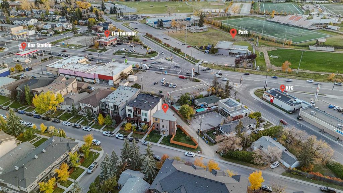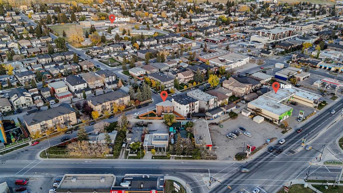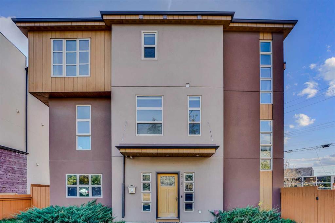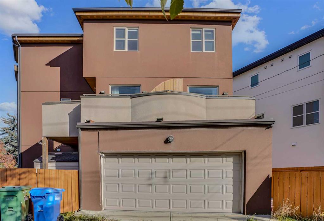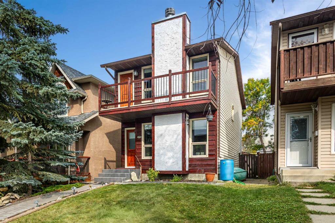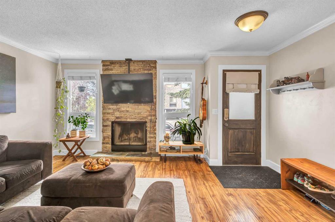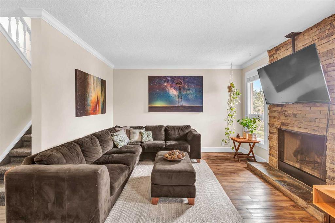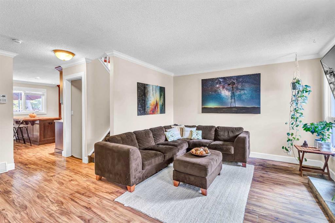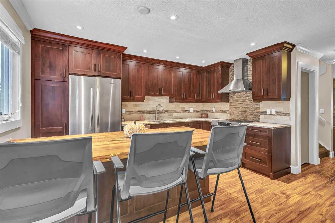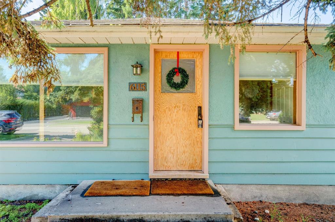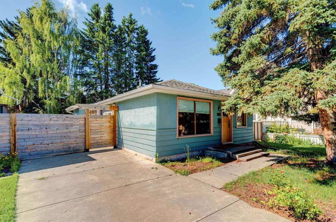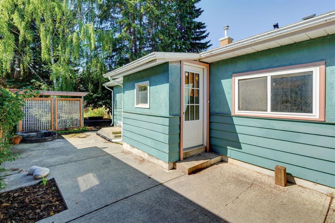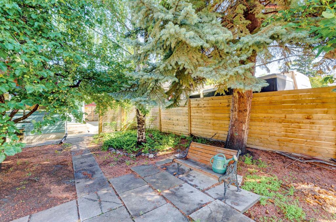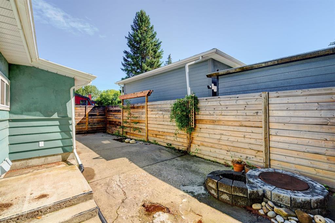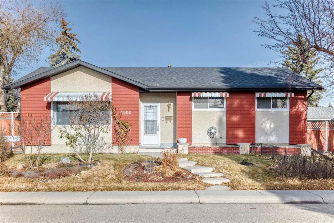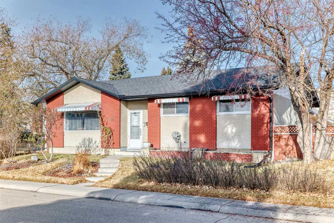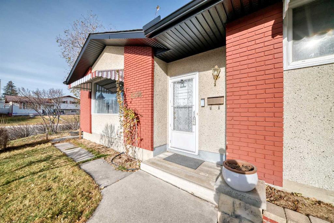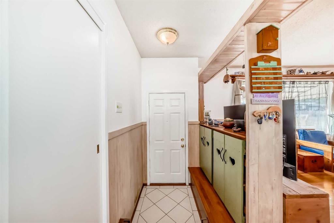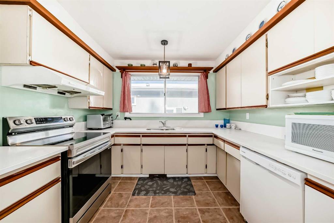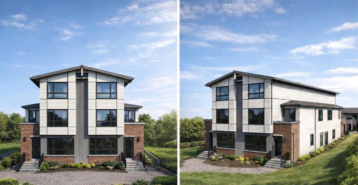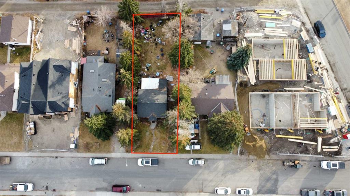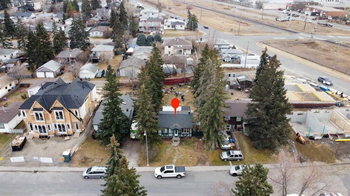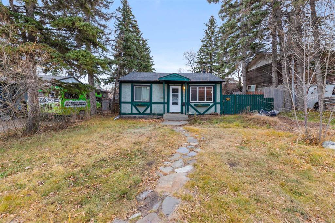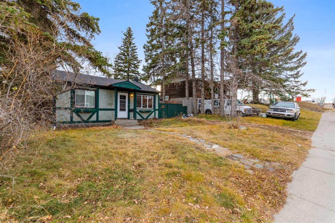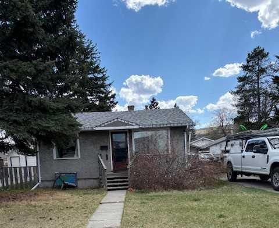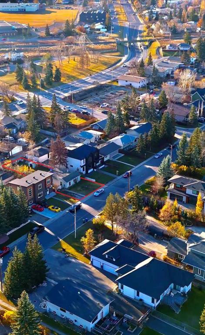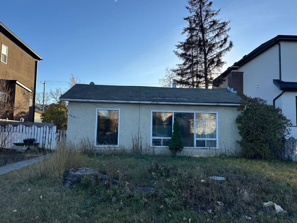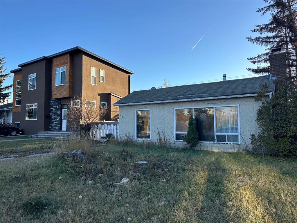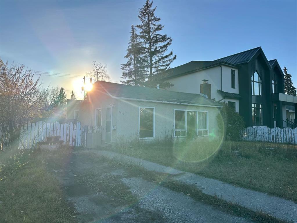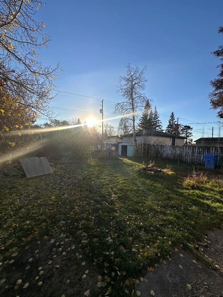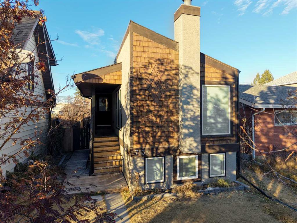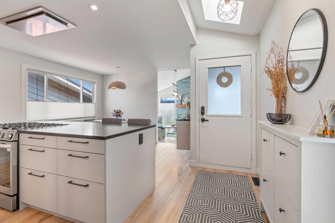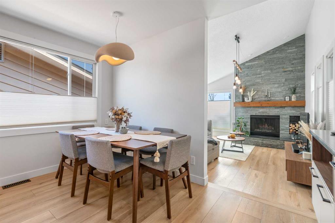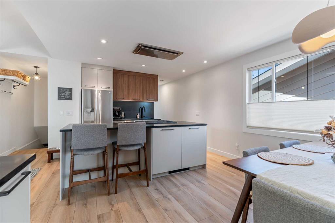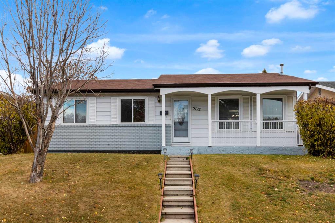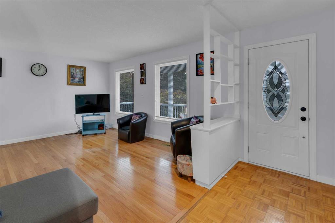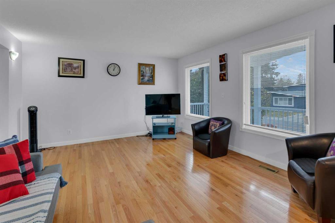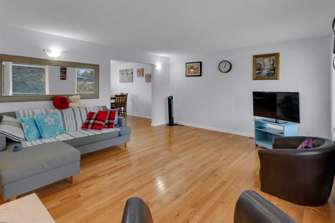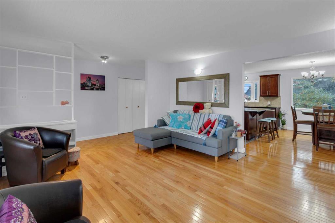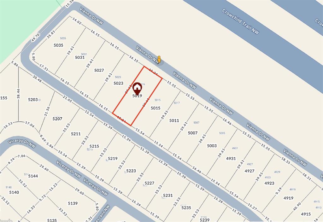4908 23 Avenue NW
Calgary T3B 0Z7
MLS® Number: A2239197
$ 649,900
5
BEDROOMS
2 + 0
BATHROOMS
1,039
SQUARE FEET
1954
YEAR BUILT
Welcome to the beautiful and desirable Montgomery, one of Calgary's most sought-after neighbourhoods, where beautiful redevelopment is happening. This hillside bungalow RC-G zoned lot is ideally situated near Foothills Hospital, the Children’s Hospital, the University of Calgary, and numerous amenities. This property presents an exceptional opportunity. Whether you're considering building your dream home, undertaking redevelopment, or seeking an immediate rental property, this location has it all. It boasts 5 bedrooms, 2 bathrooms, a separate entrance, a spectacular view of the valley, backs onto a beautiful green space, and it’s one of the most charming neighbourhoods in the city. Opportunities like this are rare, so don't miss your chance to act now!
| COMMUNITY | Montgomery |
| PROPERTY TYPE | Detached |
| BUILDING TYPE | House |
| STYLE | Bungalow |
| YEAR BUILT | 1954 |
| SQUARE FOOTAGE | 1,039 |
| BEDROOMS | 5 |
| BATHROOMS | 2.00 |
| BASEMENT | Full |
| AMENITIES | |
| APPLIANCES | Dishwasher, Dryer, Electric Range, Refrigerator, Washer |
| COOLING | None |
| FIREPLACE | Gas, Living Room |
| FLOORING | Hardwood, Laminate, Linoleum, Tile |
| HEATING | Forced Air, Natural Gas |
| LAUNDRY | In Basement, Main Level |
| LOT FEATURES | Back Lane, Back Yard, Backs on to Park/Green Space, Treed |
| PARKING | Front Drive, Off Street |
| RESTRICTIONS | None Known |
| ROOF | Asphalt Shingle |
| TITLE | Fee Simple |
| BROKER | Royal LePage Benchmark |
| ROOMS | DIMENSIONS (m) | LEVEL |
|---|---|---|
| 3pc Bathroom | 10`4" x 6`10" | Basement |
| Bedroom | 9`7" x 14`6" | Basement |
| Bedroom | 9`6" x 10`9" | Basement |
| Kitchen | 11`11" x 20`4" | Basement |
| Game Room | 18`4" x 13`11" | Basement |
| Furnace/Utility Room | 7`5" x 6`4" | Basement |
| 4pc Bathroom | 7`2" x 7`9" | Main |
| Bedroom | 11`1" x 7`11" | Main |
| Bedroom | 9`11" x 9`5" | Main |
| Kitchen | 11`0" x 10`10" | Main |
| Living Room | 21`4" x 15`9" | Main |
| Bedroom - Primary | 9`11" x 11`6" | Main |

