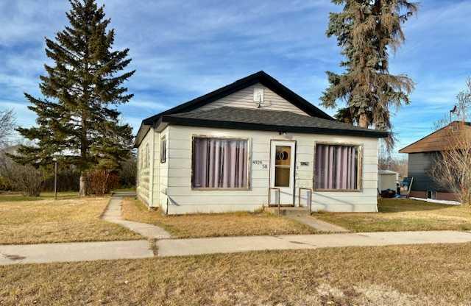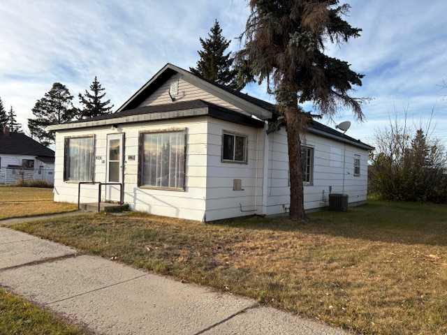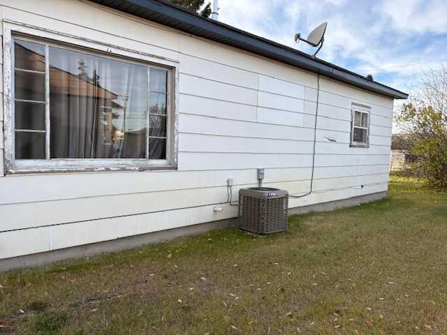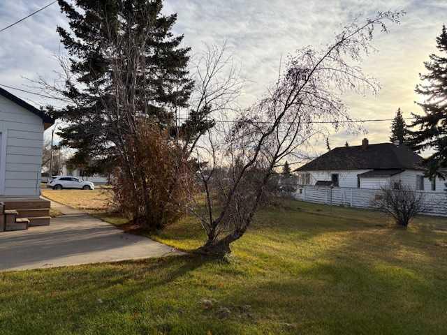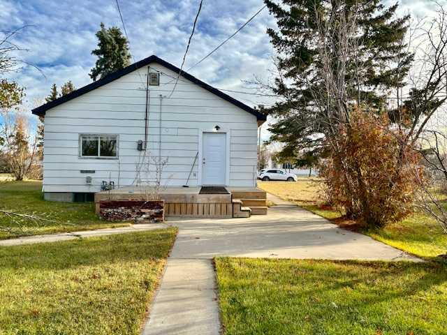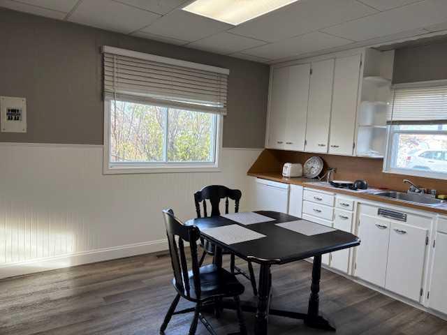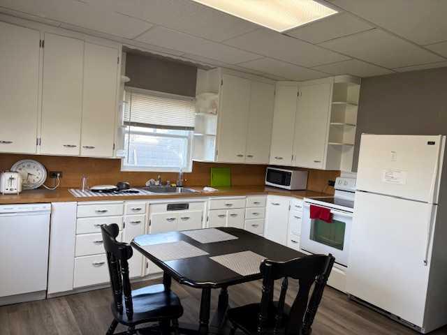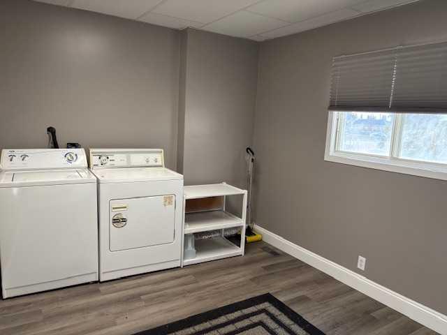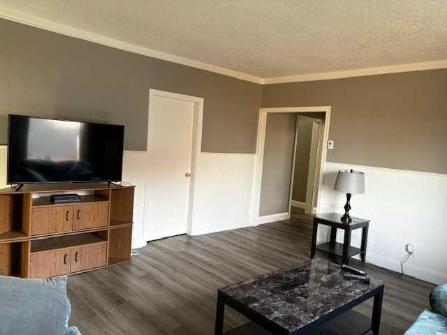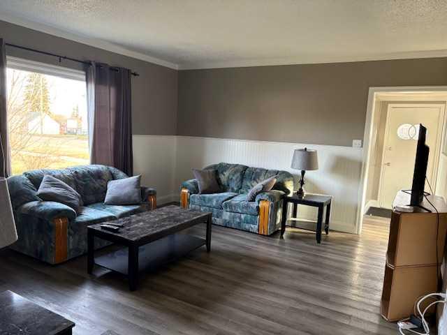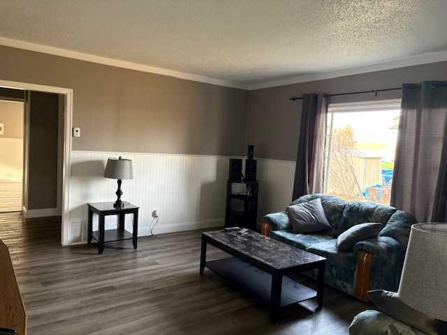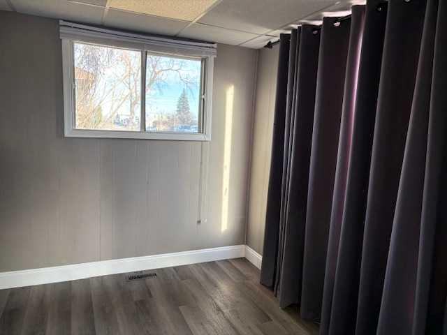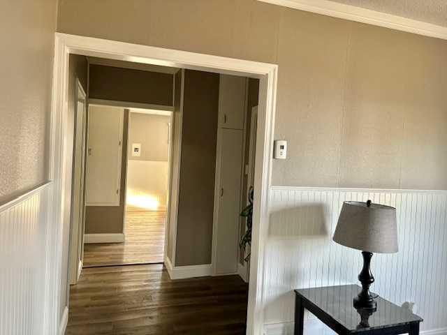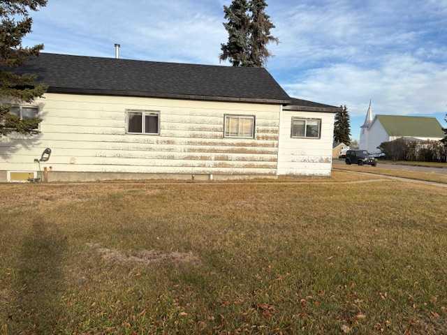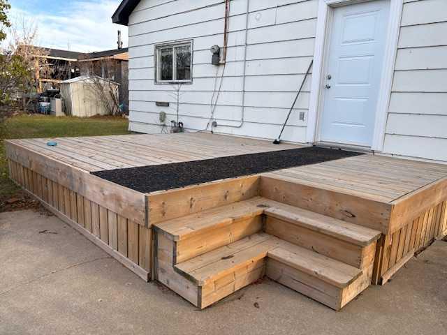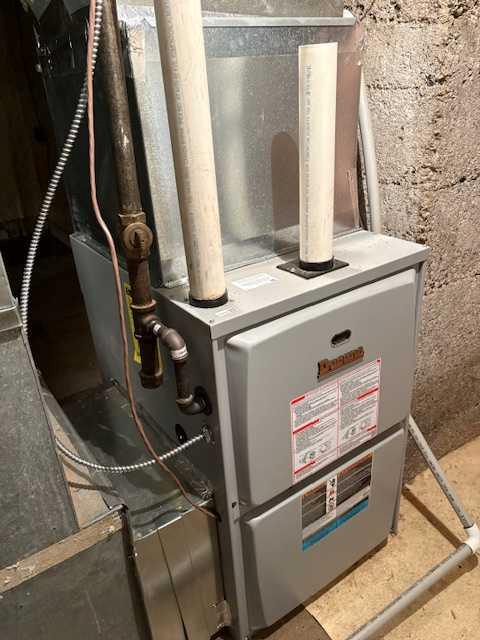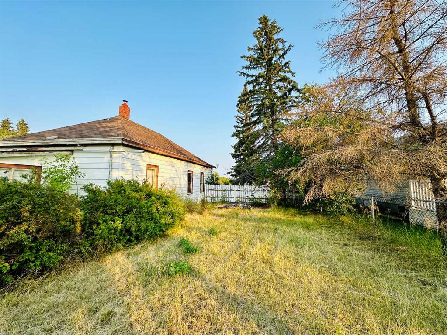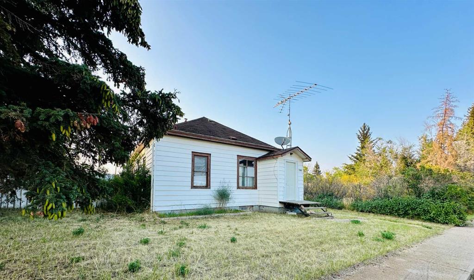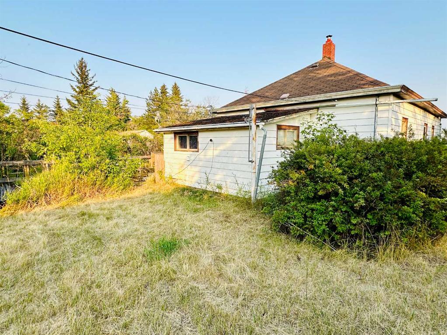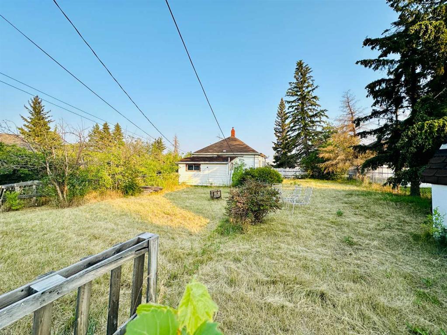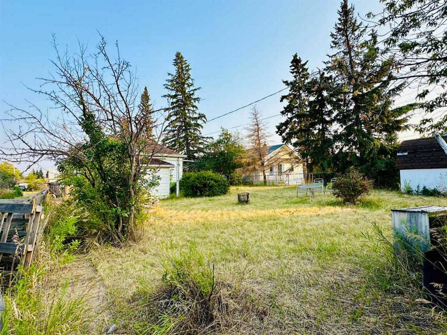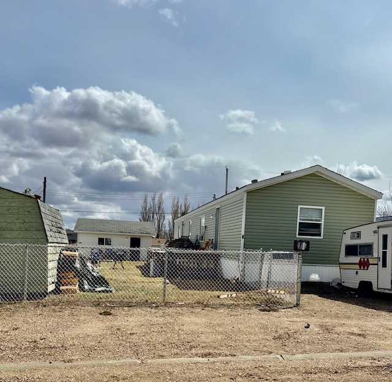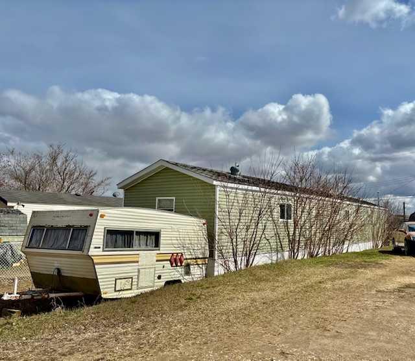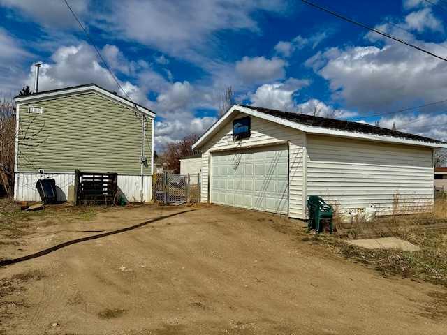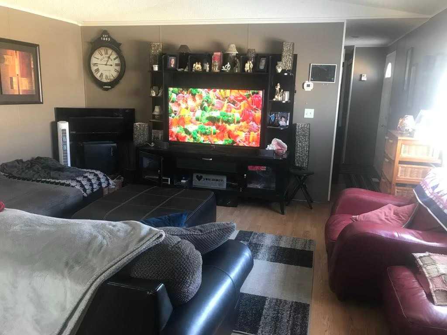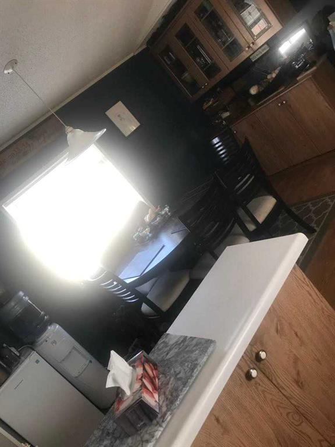4926 50 Street
Hardisty T0B 1V0
MLS® Number: A2178338
$ 110,000
2
BEDROOMS
1 + 0
BATHROOMS
1937
YEAR BUILT
Welcome to 4926 50st Hardisty. This lovely 2 bedroom +den. home has had quite a few upgrades in the last few years. Upgraded electrical (100 Amp service) , New Furnace, New Central A/C Unit, New Shingles, New Flooring, New Interior Paint, completely renovated bathroom and a new deck off the back porch. Very spacious home boasting large entry ways in both the front and rea of the home, nice kitchen with ample kitchen cabinets as well as a nice living/family room. You could use the den as an office or a third bedroom. Outside is a very spacious 12000 sq ft lot creating a park like setting with lots of trees around the home. There is also a shed for storage. Great location and close to downtown shopping.
| COMMUNITY | Hardisty |
| PROPERTY TYPE | Detached |
| BUILDING TYPE | House |
| STYLE | Bungalow |
| YEAR BUILT | 1937 |
| SQUARE FOOTAGE | 1,125 |
| BEDROOMS | 2 |
| BATHROOMS | 1.00 |
| BASEMENT | Partial, Unfinished |
| AMENITIES | |
| APPLIANCES | Central Air Conditioner, Dishwasher, Electric Oven, Refrigerator, Washer/Dryer, Window Coverings |
| COOLING | Central Air |
| FIREPLACE | N/A |
| FLOORING | Laminate |
| HEATING | Forced Air, Natural Gas |
| LAUNDRY | Main Level |
| LOT FEATURES | Back Lane, Back Yard, Front Yard, Fruit Trees/Shrub(s), Landscaped, Lawn, Level, Many Trees |
| PARKING | Off Street |
| RESTRICTIONS | None Known |
| ROOF | Asphalt Shingle |
| TITLE | Fee Simple |
| BROKER | Clear Choice Realty |
| ROOMS | DIMENSIONS (m) | LEVEL |
|---|---|---|
| Kitchen With Eating Area | 11`7" x 13`7" | Main |
| Entrance | 8`7" x 12`7" | Main |
| Bedroom | 10`5" x 10`8" | Main |
| Living Room | 15`3" x 13`6" | Main |
| Bedroom - Primary | 10`9" x 12`7" | Main |
| Entrance | 7`3" x 13`1" | Main |
| 5pc Bathroom | 0`0" x 0`0" | Main |
| Den | 9`3" x 7`1" | Main |

