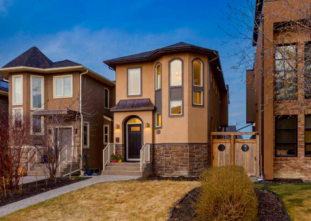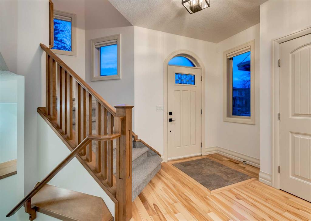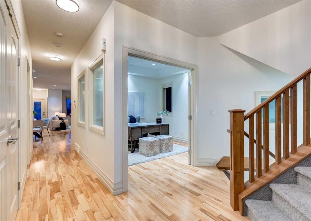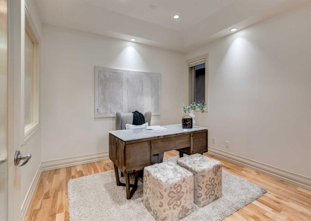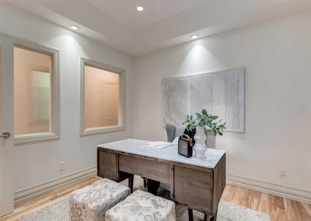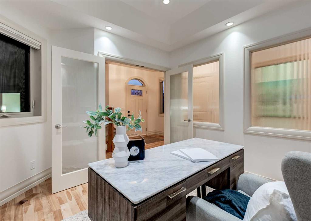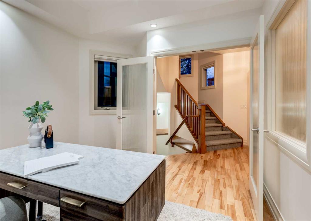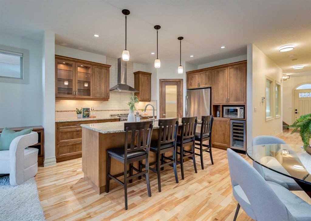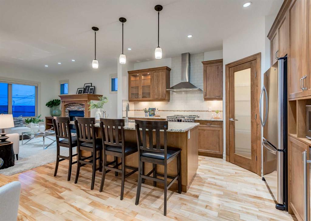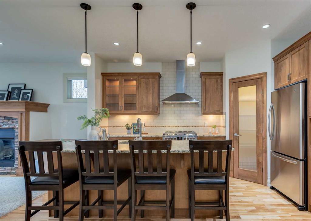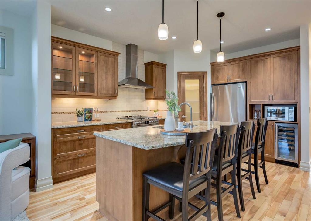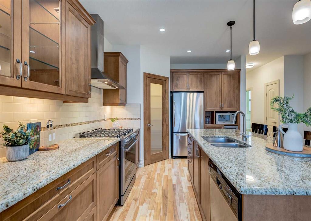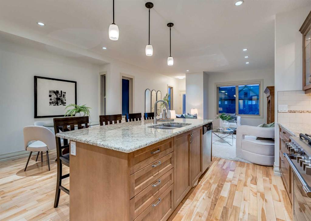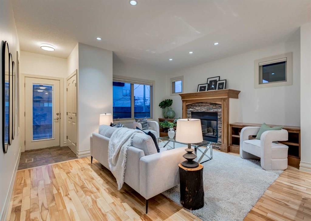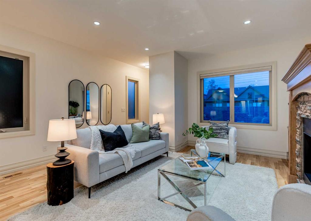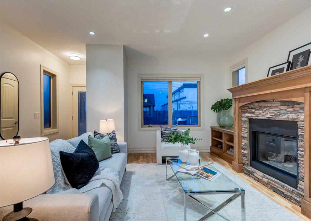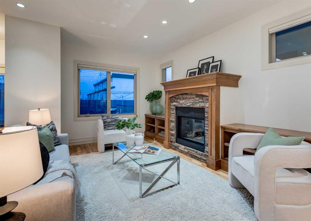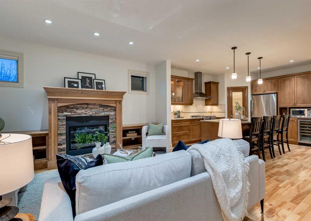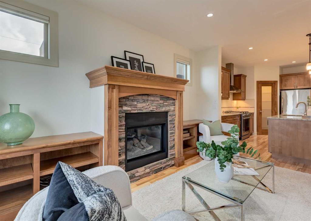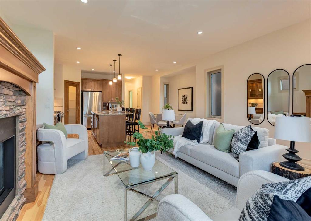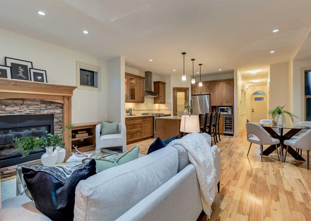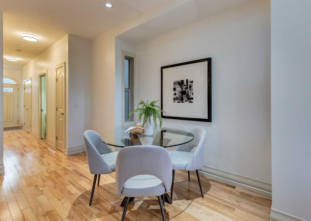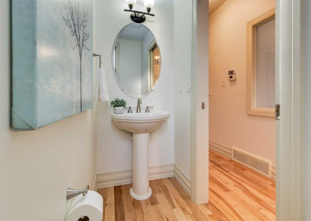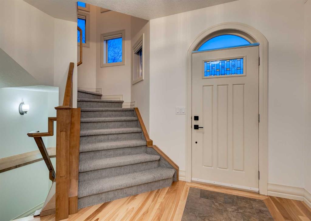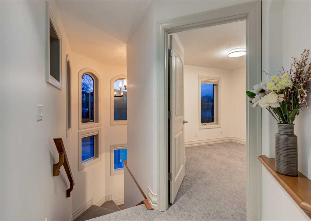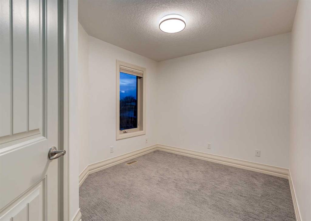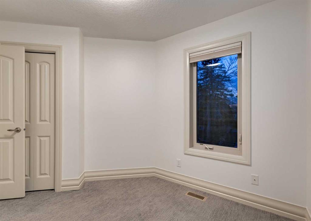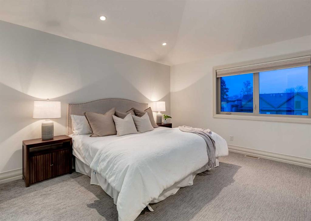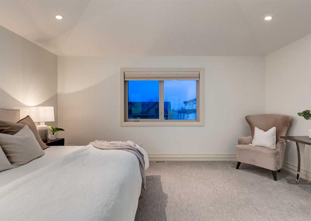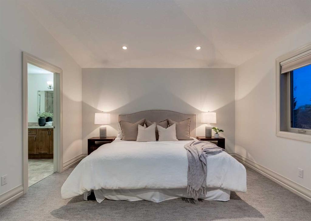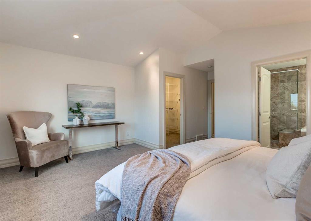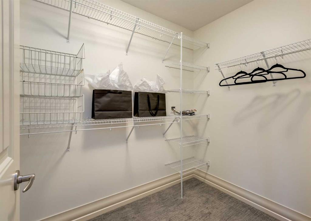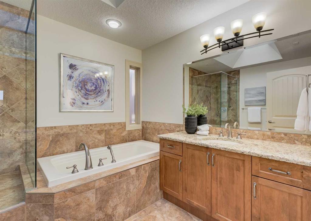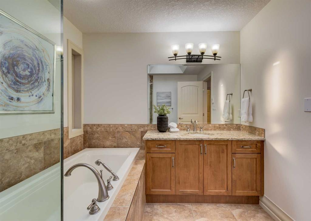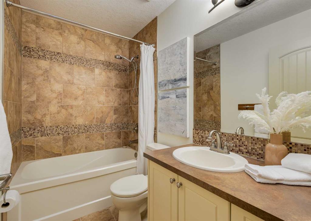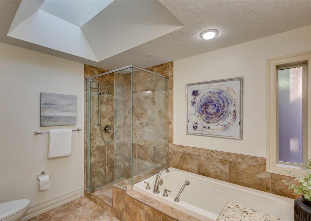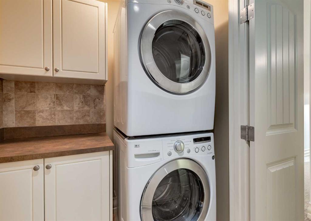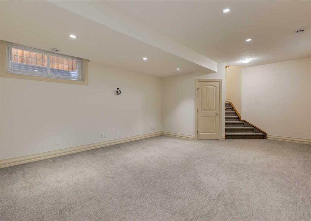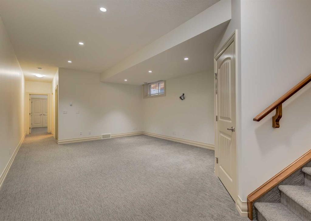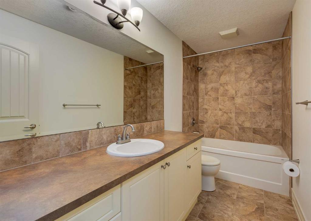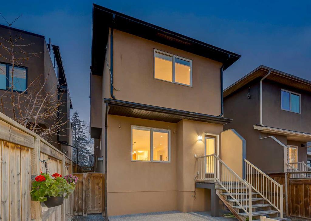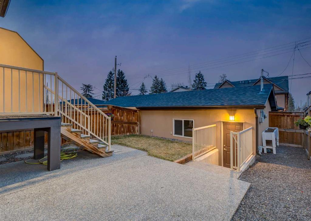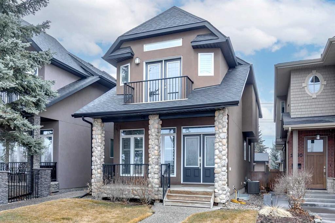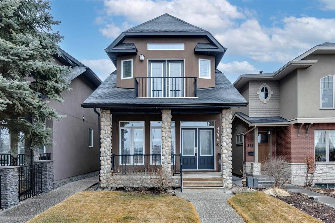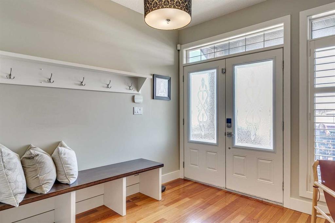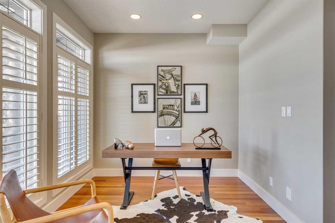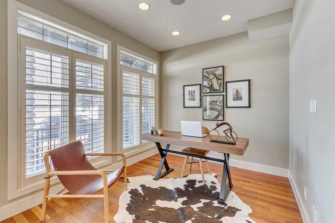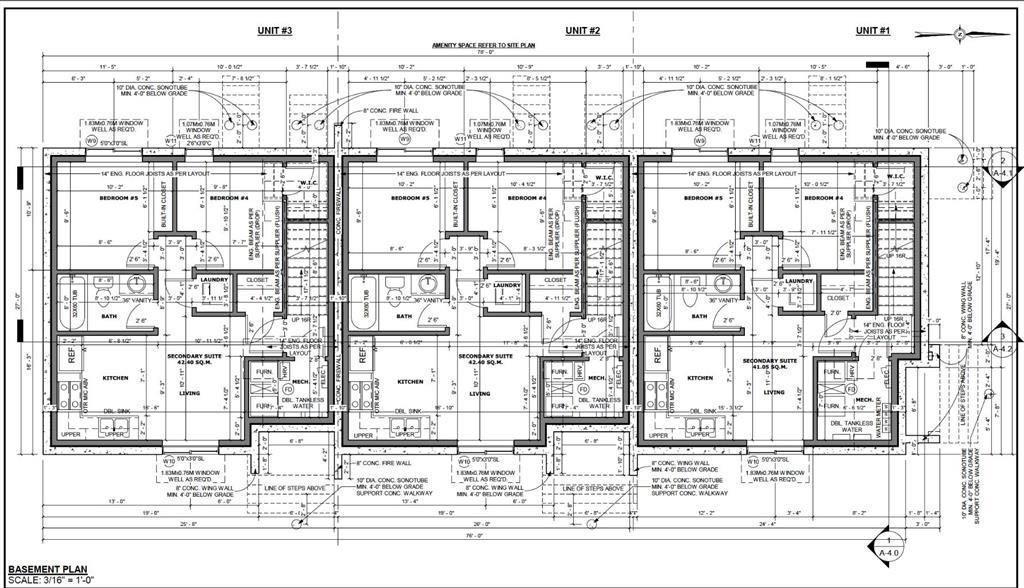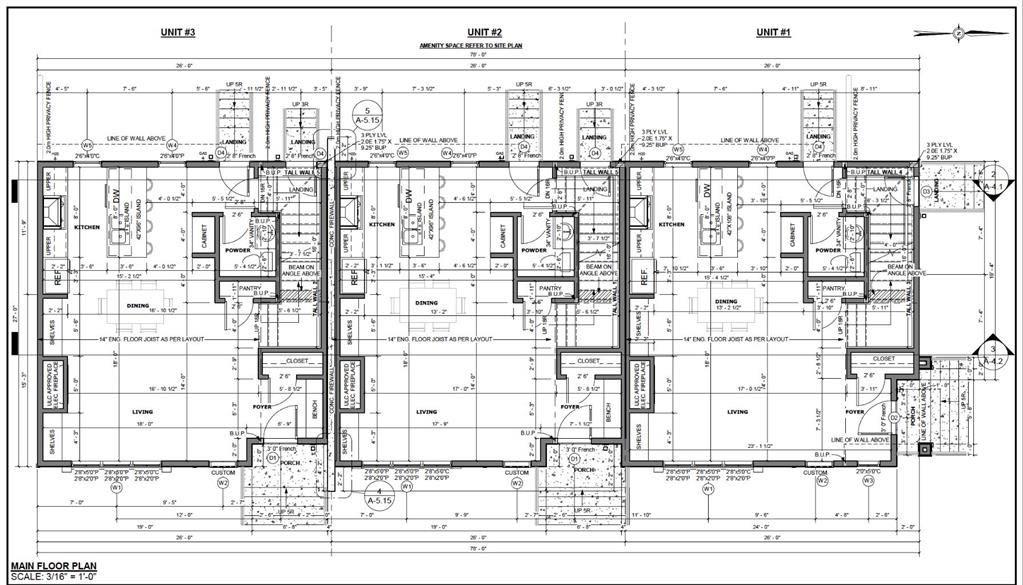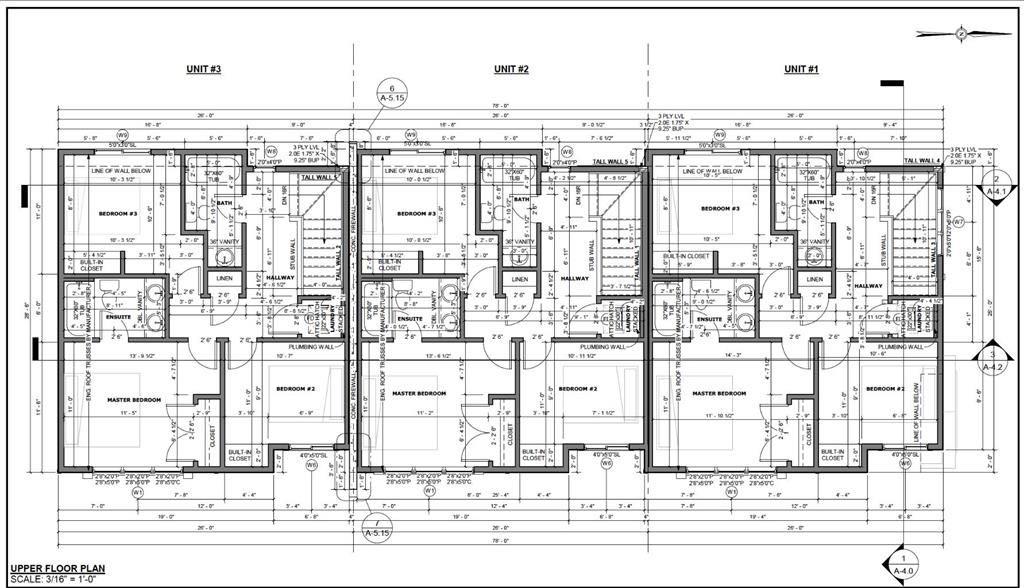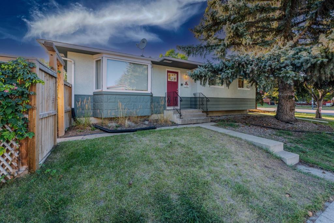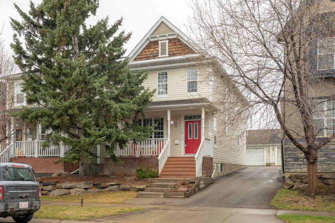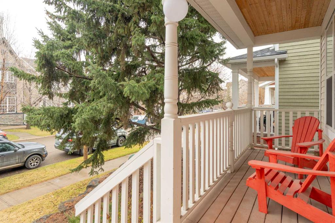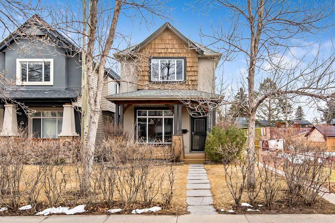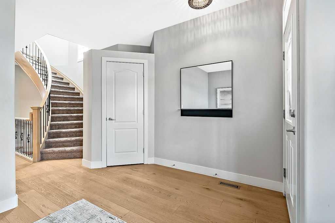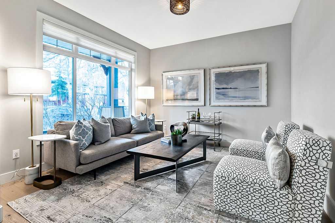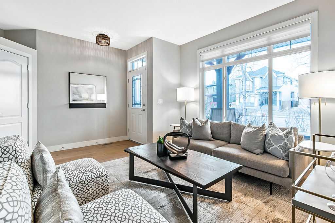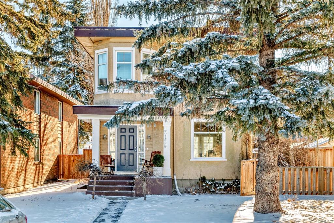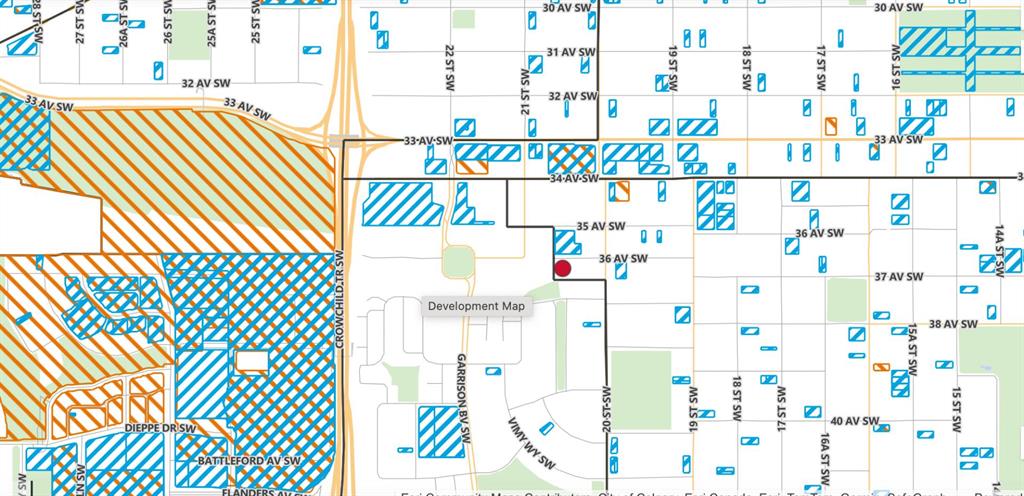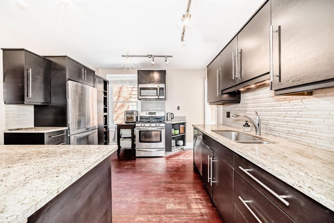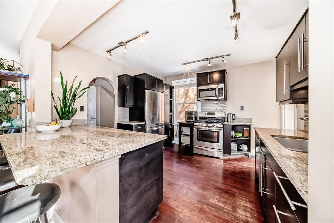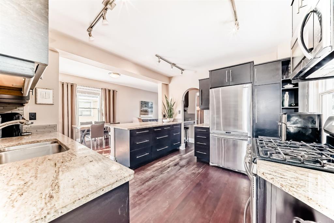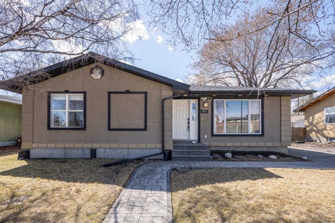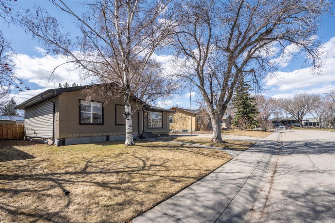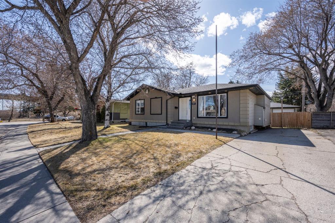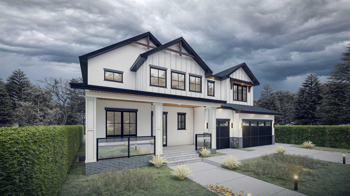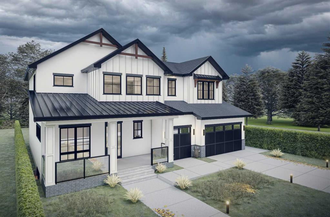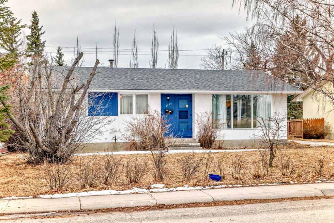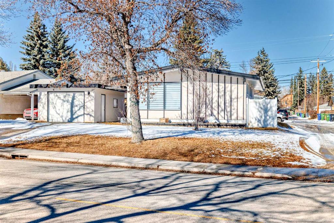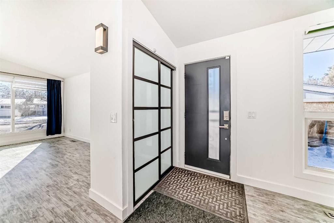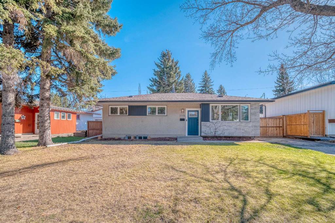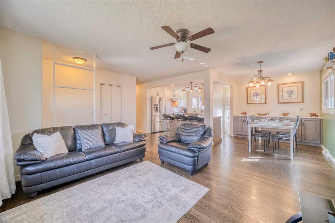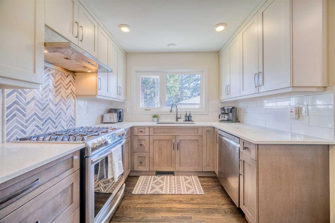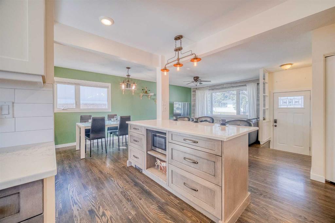4928 20A Street SW
Calgary T2T 5A6
MLS® Number: A2216151
$ 995,000
4
BEDROOMS
3 + 1
BATHROOMS
1,837
SQUARE FEET
2008
YEAR BUILT
Welcome to this beautifully constructed and maintained home in the highly sought-after community of Altadore, offering a rare combination of classic design, thoughtful layout, and exceptional location. Situated on a quiet street just moments from River Park and the vibrant Marda Loop, this home blends warmth and character with practical features for everyday living. The main floor showcases hardwood flooring throughout, a private front office ideal for those working from home, and a spacious living area featuring a gas fireplace with built-in cabinetry. The kitchen features timeless custom wood cabinetry, granite countertops, under-cabinet lighting, a walk-in pantry, a brand-new professional-grade gas range, and a beverage fridge—offering both function and charm for everyday use or entertaining. Upstairs, you'll find three generously sized primary suite with a large ensuite featuring a skylight, soaker tub, and separate shower. A dedicated laundry room is also located on the upper floor for added convenience. The wood railing & staircase enhance the natural light and traditional charm of the home. The fully developed basement extends the living space with a comfortable family room, additional bedroom, and full bathroom. Other notable features include a brand-new roof, central air conditioning for warm summer nights, fresh paint throughout, and updated carpet and window coverings (2019). The home offers excellent storage, thoughtful built-ins, and enduring finishes that reflect quality craftsmanship. Located within walking distance to highly rated schools, popular local shops, cafes, and restaurants, and just minutes from River Park’s off-leash trails and Elbow River pathways. Book your showing today!
| COMMUNITY | Altadore |
| PROPERTY TYPE | Detached |
| BUILDING TYPE | House |
| STYLE | 2 Storey |
| YEAR BUILT | 2008 |
| SQUARE FOOTAGE | 1,837 |
| BEDROOMS | 4 |
| BATHROOMS | 4.00 |
| BASEMENT | Finished, Full |
| AMENITIES | |
| APPLIANCES | Bar Fridge, Central Air Conditioner, Dishwasher, Dryer, Garage Control(s), Gas Range, Microwave, Range Hood, Refrigerator, Washer, Window Coverings |
| COOLING | Central Air |
| FIREPLACE | Gas |
| FLOORING | Carpet, Hardwood, Tile |
| HEATING | Central |
| LAUNDRY | Upper Level |
| LOT FEATURES | Back Lane, Back Yard, City Lot, Front Yard, Landscaped |
| PARKING | Double Garage Detached |
| RESTRICTIONS | None Known |
| ROOF | Asphalt Shingle |
| TITLE | Fee Simple |
| BROKER | MaxWell Capital Realty |
| ROOMS | DIMENSIONS (m) | LEVEL |
|---|---|---|
| Family Room | 15`7" x 14`10" | Lower |
| 4pc Bathroom | 11`2" x 5`0" | Lower |
| Living Room | 15`11" x 14`6" | Main |
| Kitchen | 14`10" x 10`10" | Main |
| Dining Room | 12`2" x 8`10" | Main |
| Foyer | 8`3" x 8`1" | Main |
| Den | 10`6" x 9`10" | Main |
| Mud Room | 5`2" x 3`6" | Main |
| 2pc Bathroom | 7`2" x 3`2" | Main |
| Bedroom - Primary | 15`11" x 13`7" | Second |
| Walk-In Closet | 7`5" x 5`6" | Second |
| 4pc Bathroom | 10`1" x 8`3" | Second |
| Bedroom | 9`8" x 9`2" | Second |
| Bedroom | 12`7" x 11`7" | Second |
| Laundry | 5`8" x 3`4" | Second |
| 4pc Bathroom | 8`4" x 5`0" | Second |
| Bedroom | 14`10" x 11`11" | Second |

