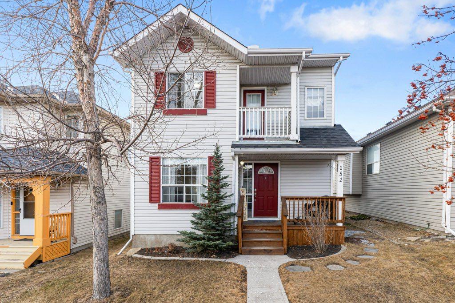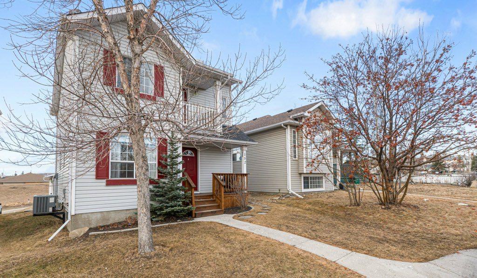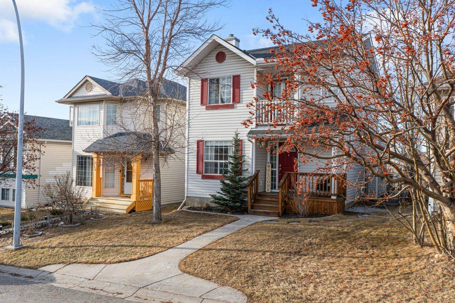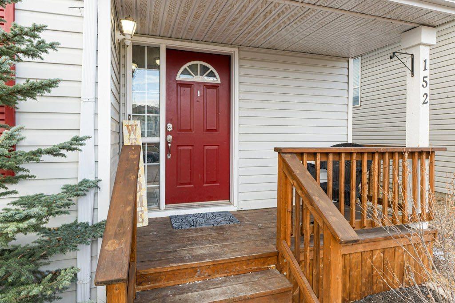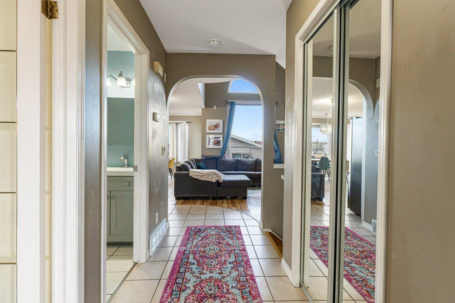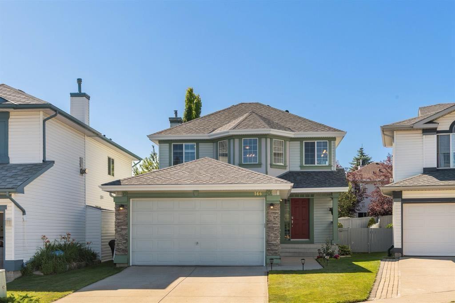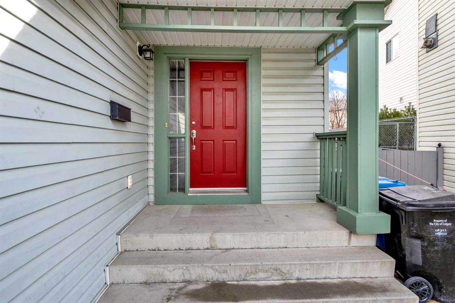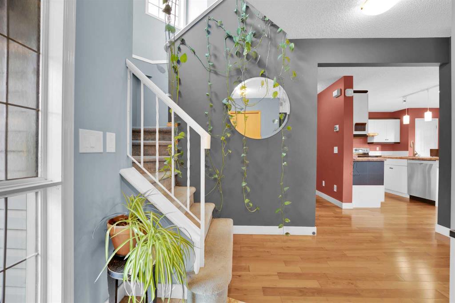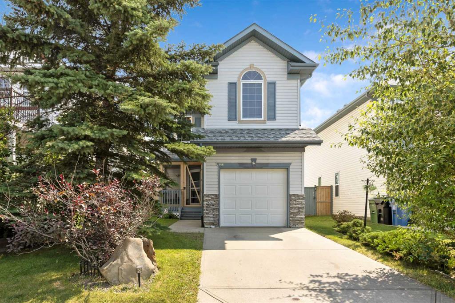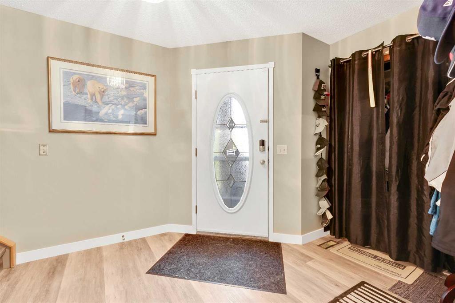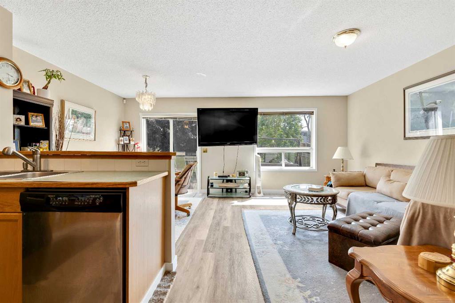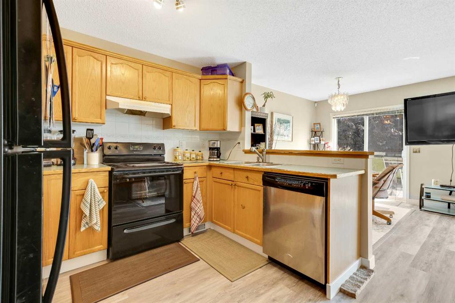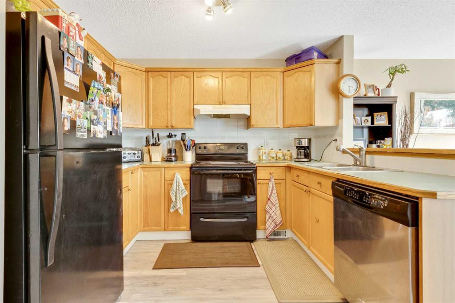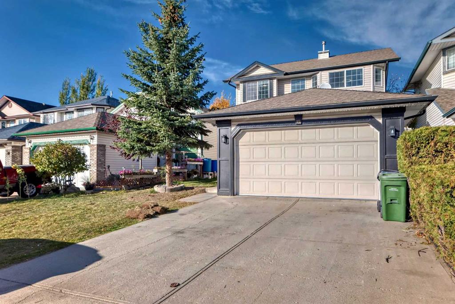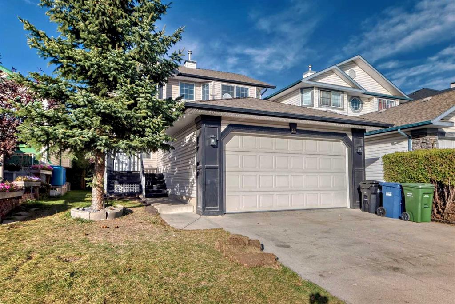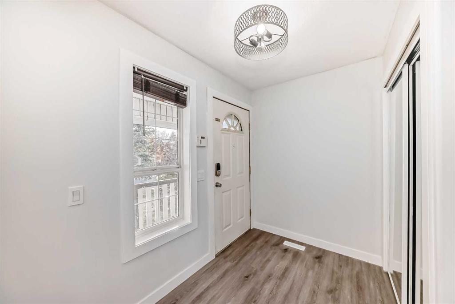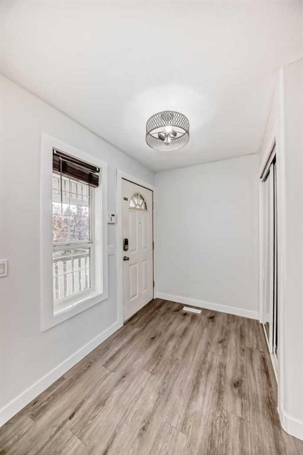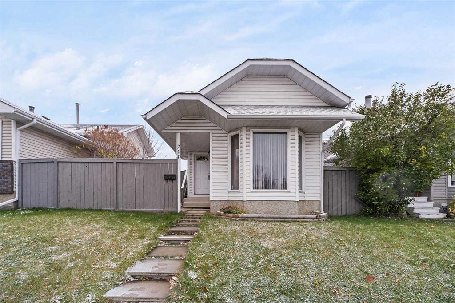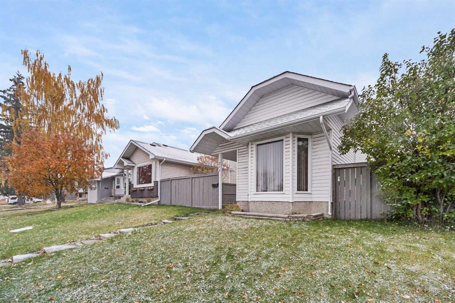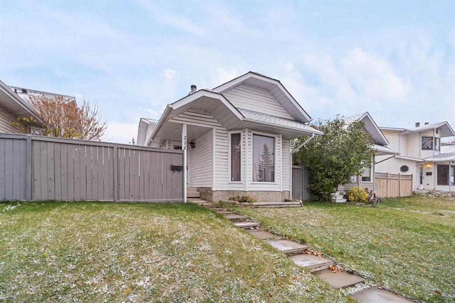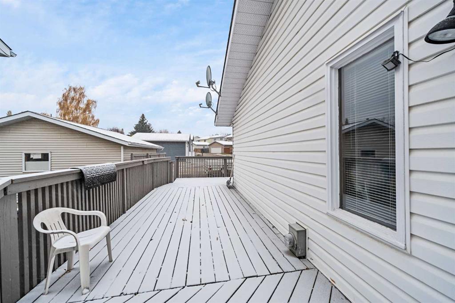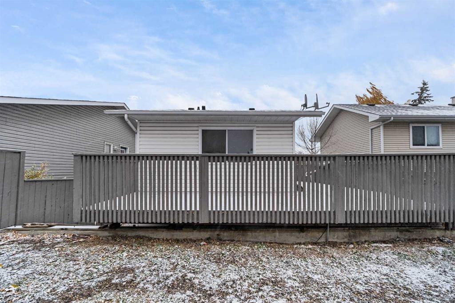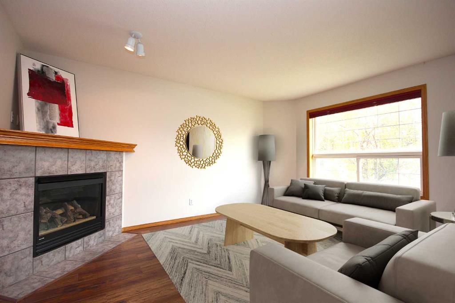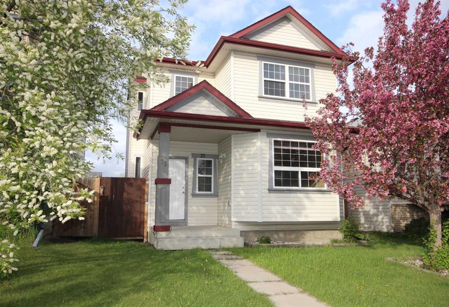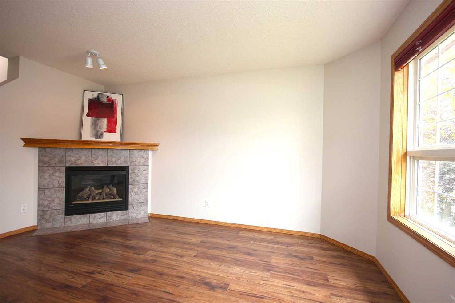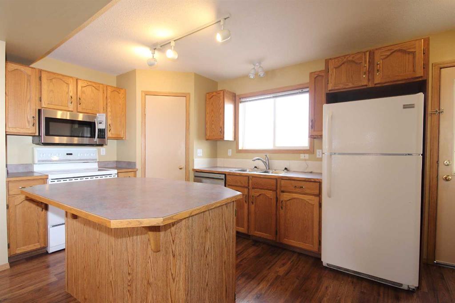495 Country Hills Drive NW
Calgary T3K 5A7
MLS® Number: A2212115
$ 539,900
4
BEDROOMS
2 + 1
BATHROOMS
1998
YEAR BUILT
This gorgeous 4 bed, 2.5 bath home comes with a fully finished basement and side entrance making it very easy to convert to a self contained suite if desired. The main level consists of an open plan with newer luxury plank flooring, high ceilings and large windows that bring in tons of natural sunlight. The spacious kitchen comes with S/S appliances, freshly refinished cabinets offering ample cupboard/counter space and a large center island that overlooks the separate dining area and large living room. Completing the main floor is a 2 pc bath, large front entrance and a mud area off the backdoor leading to a huge deck. The upper level consists of a huge primary bedroom with a walk-in closet plus 2 additional bedrooms and a 4pc bath. The basement is fully finished offering an oversized family room, 4th bedroom, 4pc bath plus a kitchenette area, laundry room and extra storage. The exterior is fully fenced/landscaped and comes with a huge 16' X 12' shed (that could be converted to a garage) plus a huge North facing deck and parking pad. Located close to schools, parks, major shopping/restaurants, City transit, Calgary International Airport and easy access to main roadways. Shows like new and a must see !!
| COMMUNITY | Country Hills |
| PROPERTY TYPE | Detached |
| BUILDING TYPE | House |
| STYLE | 2 Storey |
| YEAR BUILT | 1998 |
| SQUARE FOOTAGE | 1,276 |
| BEDROOMS | 4 |
| BATHROOMS | 3.00 |
| BASEMENT | Finished, Full |
| AMENITIES | |
| APPLIANCES | Dishwasher, Dryer, Electric Stove, Microwave, Range Hood, Refrigerator, Washer, Window Coverings |
| COOLING | None |
| FIREPLACE | N/A |
| FLOORING | Carpet, Vinyl Plank |
| HEATING | Forced Air, Natural Gas |
| LAUNDRY | In Basement, Laundry Room |
| LOT FEATURES | Back Lane, Back Yard, Few Trees, Front Yard, Landscaped |
| PARKING | Alley Access, Off Street, Parking Pad |
| RESTRICTIONS | Restrictive Covenant |
| ROOF | Asphalt Shingle |
| TITLE | Fee Simple |
| BROKER | 2% Realty |
| ROOMS | DIMENSIONS (m) | LEVEL |
|---|---|---|
| Family Room | 12`4" x 12`0" | Basement |
| Bedroom | 12`11" x 10`10" | Basement |
| Storage | 7`9" x 4`4" | Basement |
| Furnace/Utility Room | 5`6" x 5`3" | Basement |
| Laundry | 9`5" x 4`11" | Basement |
| 4pc Bathroom | 8`0" x 4`11" | Basement |
| 2pc Bathroom | 5`4" x 5`4" | Main |
| Entrance | 8`0" x 7`8" | Main |
| Mud Room | 5`5" x 3`10" | Main |
| Kitchen With Eating Area | 13`3" x 10`8" | Main |
| Dining Room | 13`7" x 9`7" | Main |
| Living Room | 15`0" x 11`5" | Main |
| Bedroom - Primary | 13`1" x 11`5" | Second |
| Bedroom | 9`3" x 8`11" | Second |
| Bedroom | 9`3" x 8`11" | Second |
| 4pc Bathroom | 8`7" x 7`10" | Second |
| Walk-In Closet | 7`1" x 6`8" | Second |












































