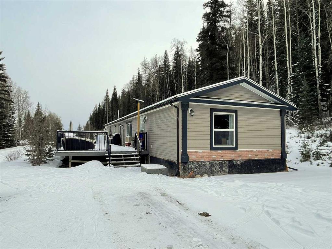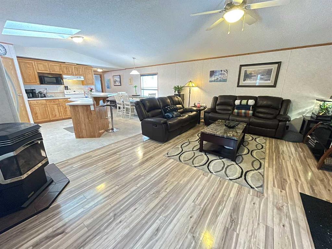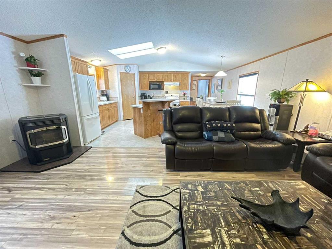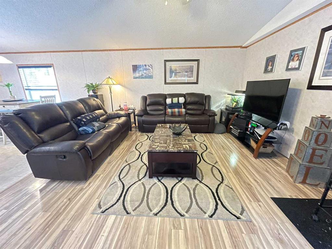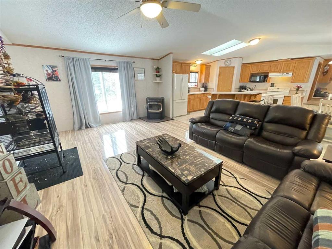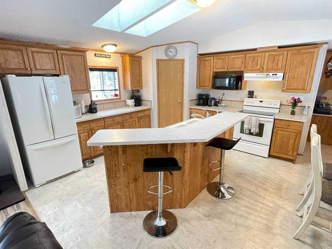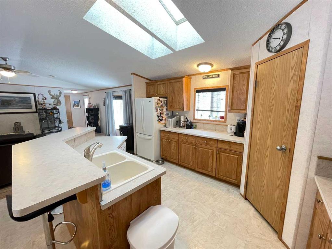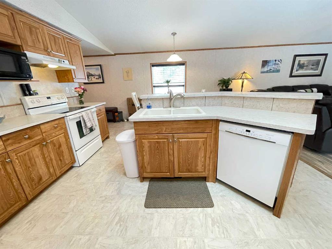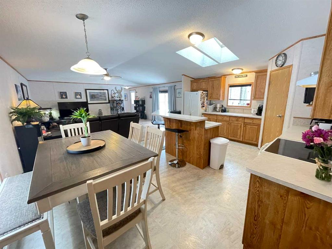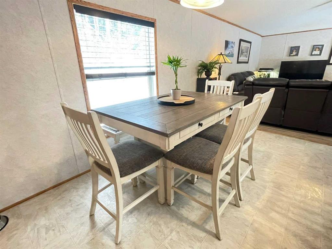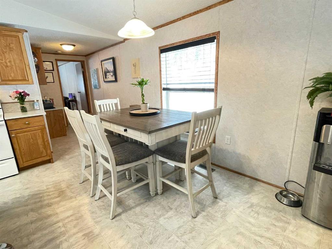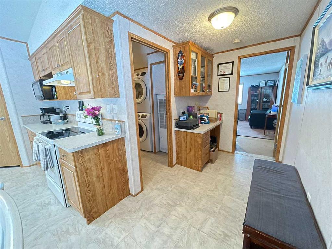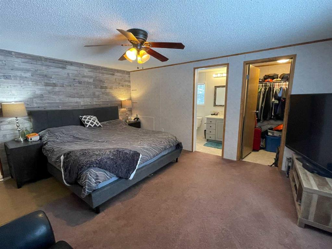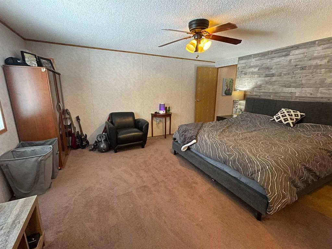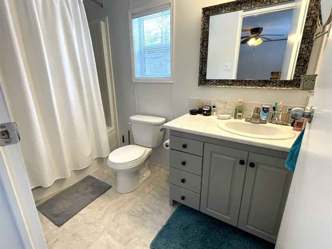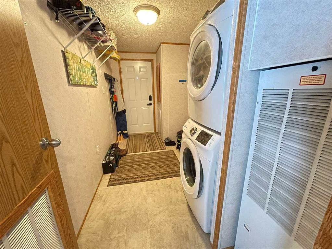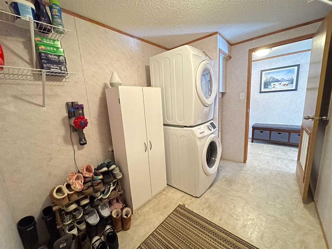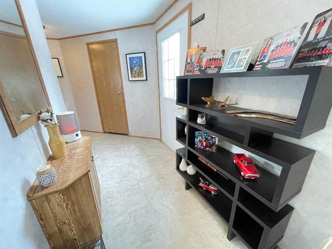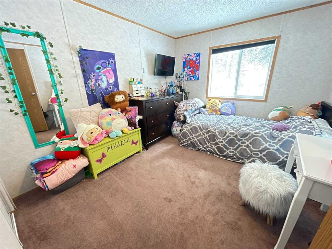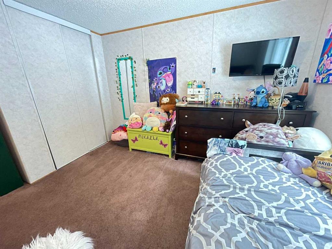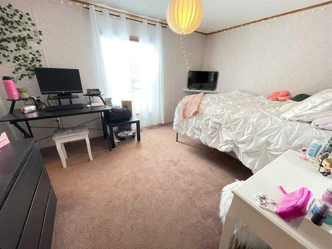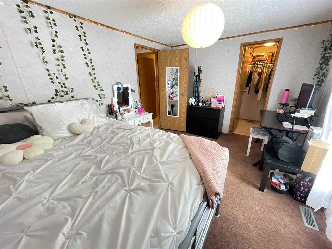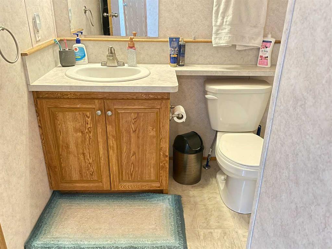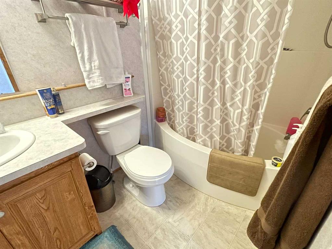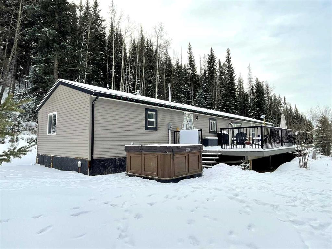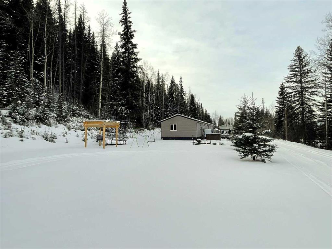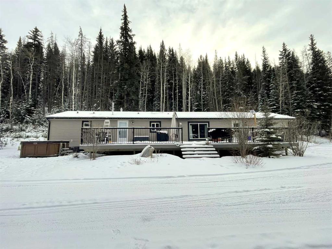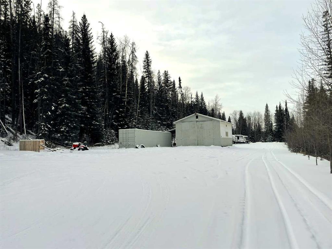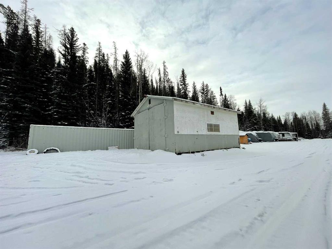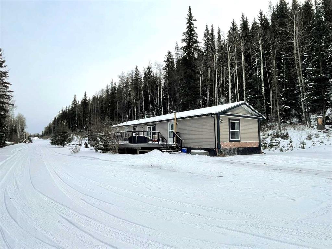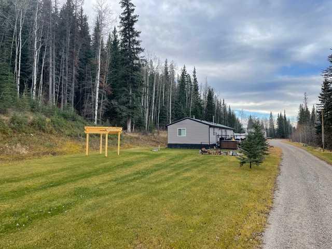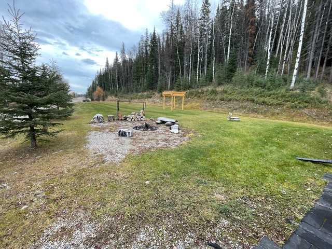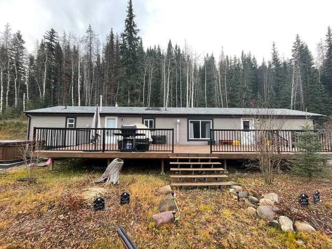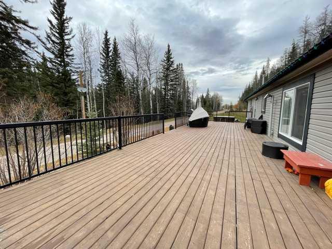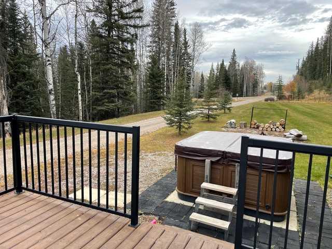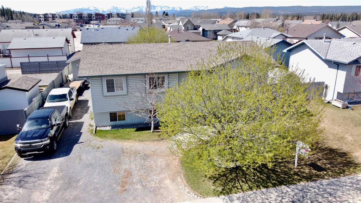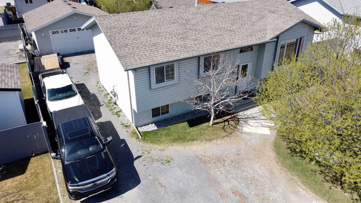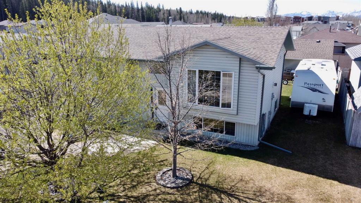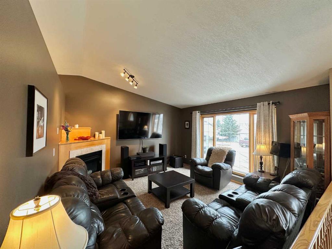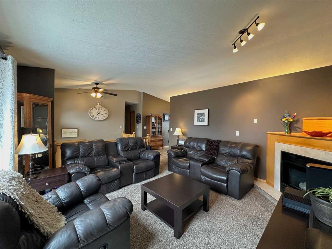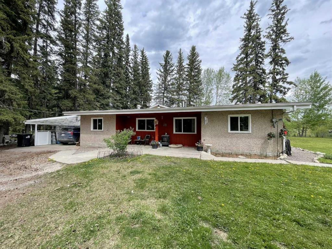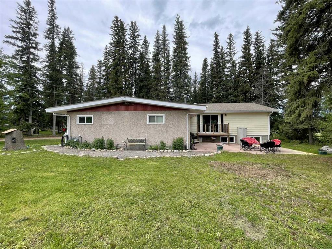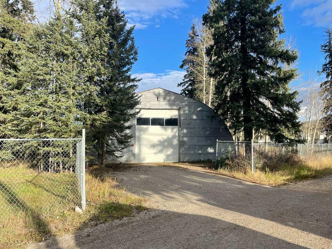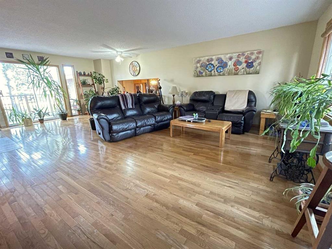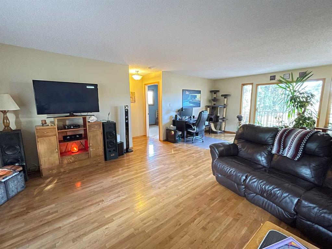$ 579,000
3
BEDROOMS
2 + 0
BATHROOMS
1,520
SQUARE FEET
2008
YEAR BUILT
A hidden gem, located at the end of the road, this 2008 manufactured home on just under 3 acres, is perfect for any family looking for privacy, space & close to town. With over 1500 sq ft, the 3 bedrooms & 2 bathrooms provide room for all. Vaulted ceilings & plenty of natural light, welcomes you to the open concept living room, kitchen, & dining area. The kitchen has a large island with breakfast bar, pantry, & newer appliances. A pellet stove with an updated chimney in the living room supplements heating in the chillier seasons. 2 bedrooms, 1 with a walk-in closet, & a 4 piece bathroom are separate from the primary bedroom on the other side of the home. The spacious primary bedroom includes a walk-in closet & 4 piece ensuite with soaker tub & new vanity. The exterior is ideal for anytime entertaining & all your conveniences, featuring a large deck with gas hook up for a bbq, hot tub, fire pit area, chicken coop with outdoor run, & additional storage in the included 50’ sea-can. There is tons of parking for everyday vehicles & RV throughout the property & the 22’ x 28’ detached shop/garage with 220 wiring. Bonus upgrades are the new washer & dryer, new shingles in 2024, newer well pump & hot water tank. Situated minutes to all shopping, amenities, & Mary Reimer Park.
| COMMUNITY | |
| PROPERTY TYPE | Detached |
| BUILDING TYPE | Manufactured House |
| STYLE | Acreage with Residence, Modular Home |
| YEAR BUILT | 2008 |
| SQUARE FOOTAGE | 1,520 |
| BEDROOMS | 3 |
| BATHROOMS | 2.00 |
| BASEMENT | None |
| AMENITIES | |
| APPLIANCES | Dishwasher, Refrigerator, Stove(s), Washer/Dryer Stacked |
| COOLING | None |
| FIREPLACE | Pellet Stove |
| FLOORING | Carpet, Laminate, Linoleum |
| HEATING | Forced Air, Natural Gas, Pellet Stove |
| LAUNDRY | Main Level |
| LOT FEATURES | Front Yard, Lawn, No Neighbours Behind, Private |
| PARKING | 220 Volt Wiring, Additional Parking, Carport, Double Garage Detached, Driveway, RV Access/Parking |
| RESTRICTIONS | None Known |
| ROOF | Asphalt |
| TITLE | Fee Simple |
| BROKER | RE/MAX 2000 REALTY |
| ROOMS | DIMENSIONS (m) | LEVEL |
|---|---|---|
| Living Room | 13`9" x 18`8" | Main |
| Dining Room | 6`1" x 14`3" | Main |
| Kitchen | 12`11" x 14`3" | Main |
| Bedroom - Primary | 15`9" x 13`2" | Main |
| Walk-In Closet | 5`1" x 4`11" | Main |
| Bedroom | 13`4" x 9`6" | Main |
| Bedroom | 10`0" x 13`2" | Main |
| Walk-In Closet | 4`4" x 4`11" | Main |
| 4pc Bathroom | 6`11" x 8`7" | Main |
| Laundry | 12`8" x 6`10" | Main |
| 4pc Ensuite bath | 5`0" x 10`0" | Main |

