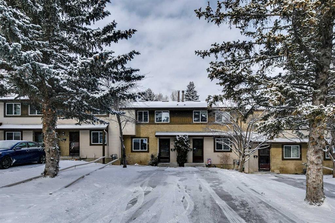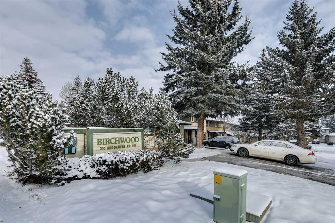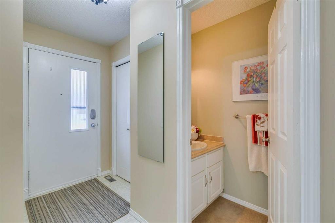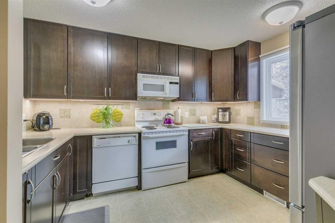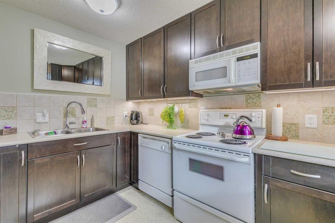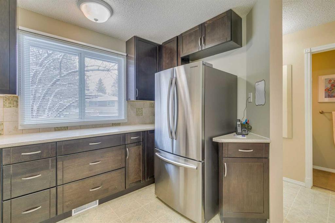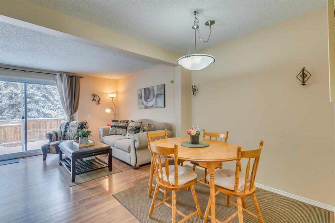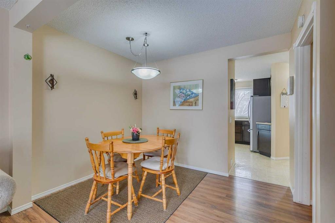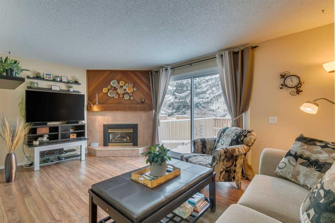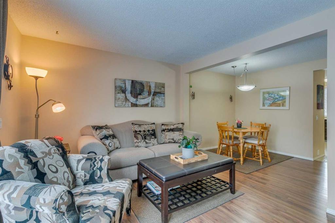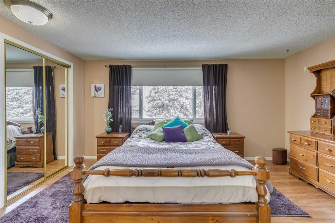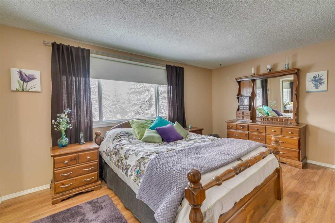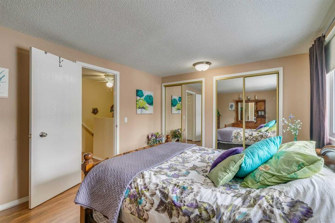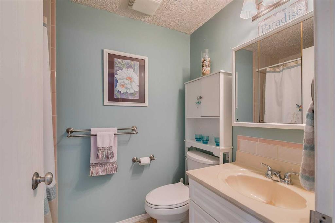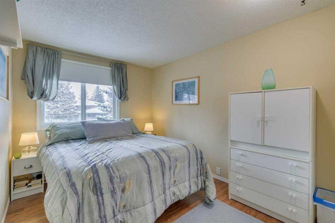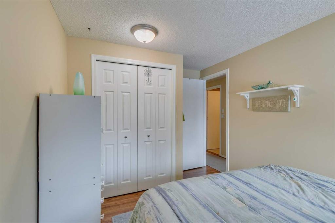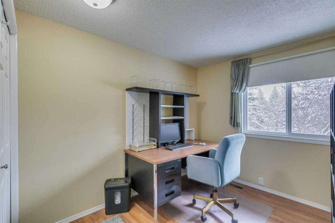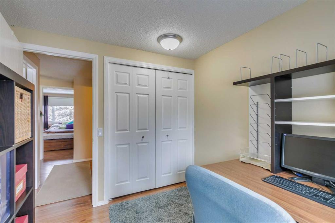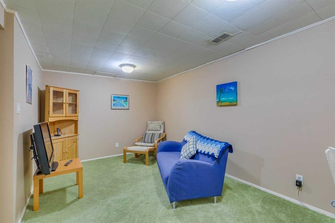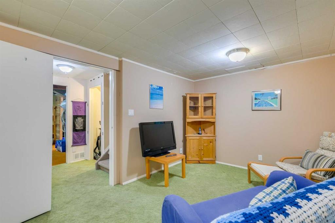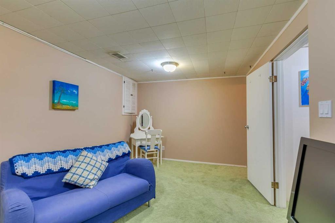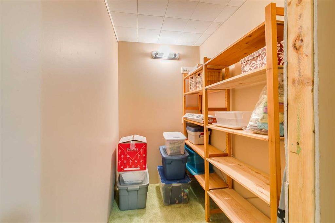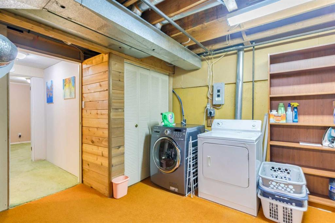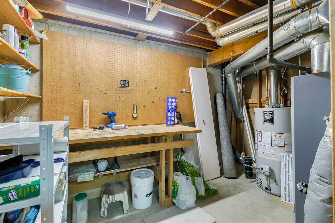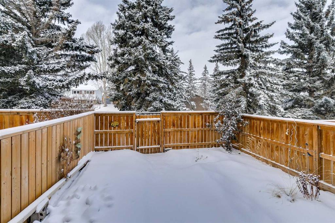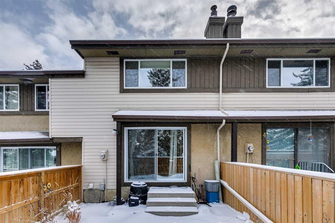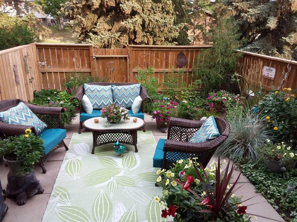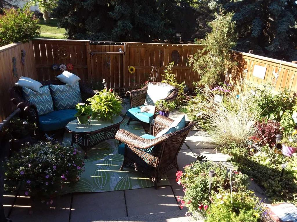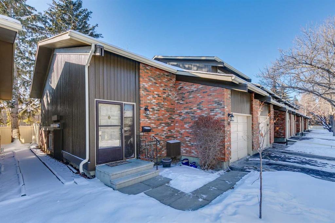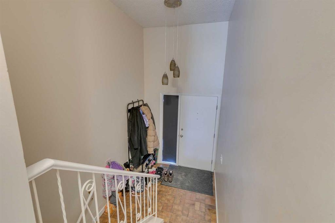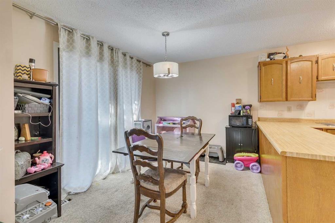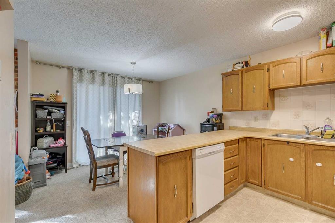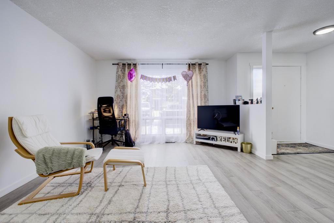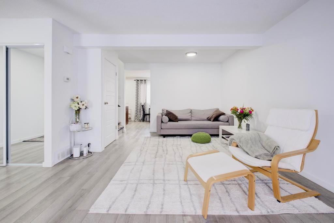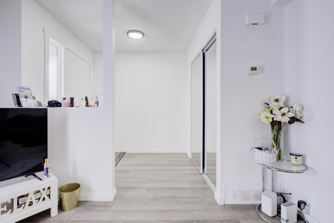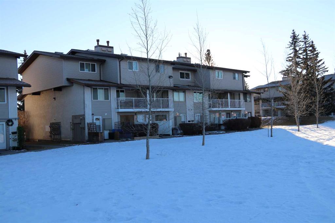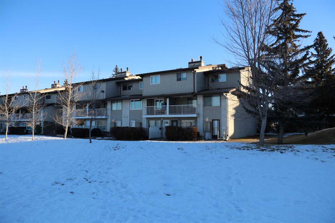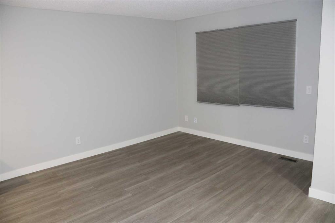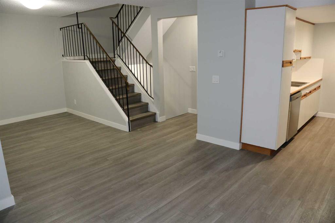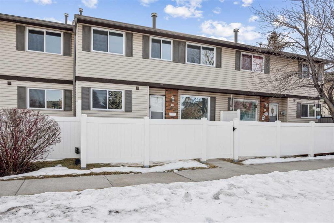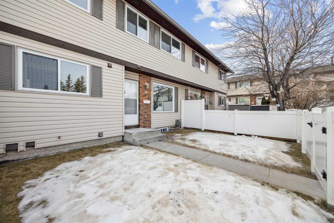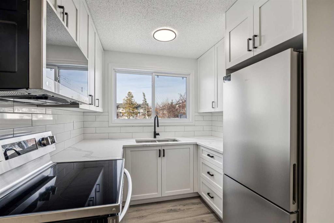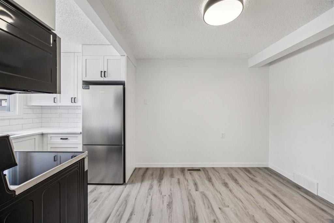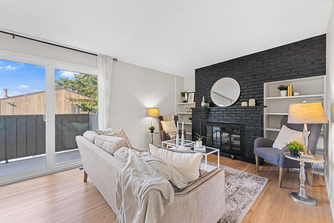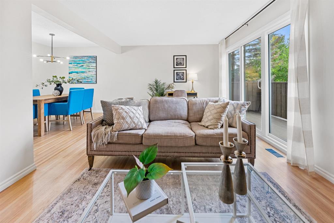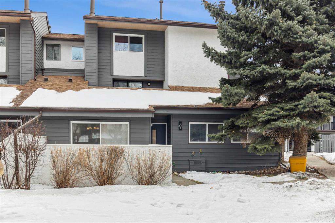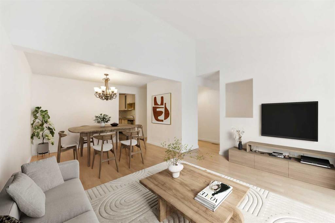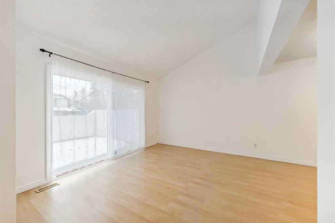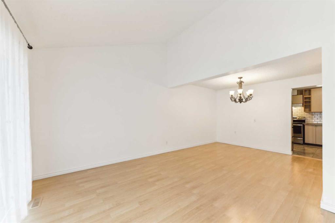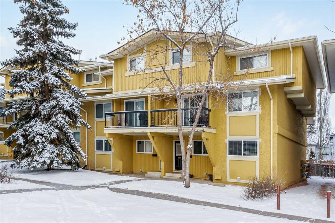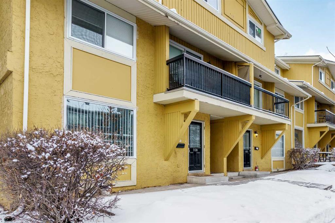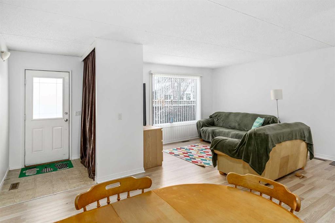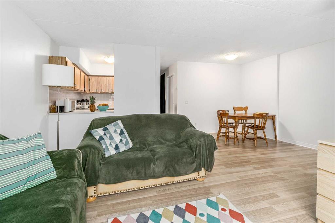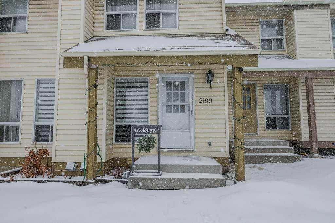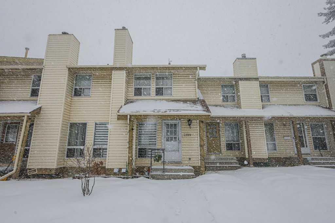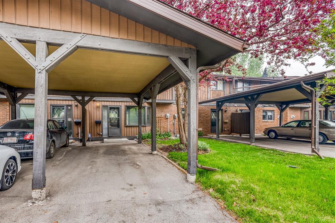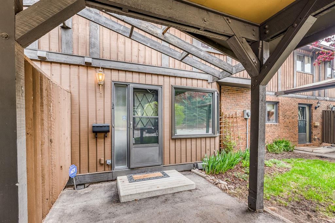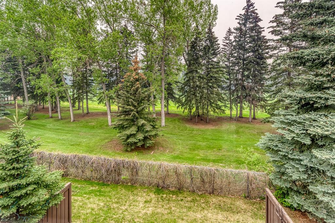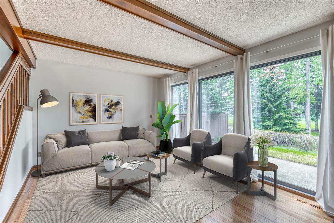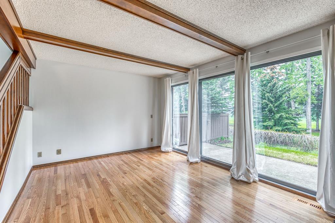5, 310 Brookmere Road SW
Calgary T2W 2T7
MLS® Number: A2192799
$ 399,800
3
BEDROOMS
1 + 1
BATHROOMS
1976
YEAR BUILT
One of the most sought-after townhome complexes in Braeside! Townhome has been beautifully maintained by the long-time owner. This 3 bedroom 1,140 sqft townhome plus there is an additional 300 sqft of developed space in the lower level. Main floor has a spacious, upgraded kitchen with plenty of countertop and cabinet space, separate dining area that is open to the adjacent living room with a cozy gas corner fireplace. Great floor plan for family gatherings and entertaining. Sliding doors from the living room to the fully fenced, private courtyard patio with an extensive perennial garden and an abundance of sun from the west exposure - a gorgeous oasis! A 2 piece bathroom a spacious pantry closet complete the main floor. The upper level features 2 bedrooms, 4 piece bathroom plus a huge primary suite with full length his & hers closets. The lower level is developed with a cozy family room and play area for the kids - plenty of room to add another full bathroom. Excellent storage and a spacious laundry area. Double tandem parking at the front door. Newer windows throughout the complex, exterior stucco to be painted too. "Birchwood" is nestled in the heart of Braeside, with extensive pathways and only steps to the Southland Leisure Centre, Shoppers, 2nd Cup and the Max Yellow bus to downtown. Minutes to Fish Creek, Glenmore, the new Costco too! Unbeatable value! An investment in both real estate and lifestyle. Pick your possession and move right in. Why pay rent?
| COMMUNITY | Braeside. |
| PROPERTY TYPE | Row/Townhouse |
| BUILDING TYPE | Five Plus |
| STYLE | Townhouse |
| YEAR BUILT | 1976 |
| SQUARE FOOTAGE | 1,142 |
| BEDROOMS | 3 |
| BATHROOMS | 2.00 |
| BASEMENT | Full, Partially Finished |
| AMENITIES | |
| APPLIANCES | Dishwasher, Electric Stove, Microwave, Refrigerator, Washer/Dryer, Water Softener |
| COOLING | None |
| FIREPLACE | Gas, Living Room, Mantle, Tile |
| FLOORING | Carpet, Laminate, Linoleum |
| HEATING | Forced Air, Natural Gas |
| LAUNDRY | In Basement |
| LOT FEATURES | Cul-De-Sac, Level |
| PARKING | Stall, Tandem |
| RESTRICTIONS | Board Approval, Utility Right Of Way |
| ROOF | Asphalt Shingle |
| TITLE | Fee Simple |
| BROKER | The Home Hunters Real Estate Group Ltd. |
| ROOMS | DIMENSIONS (m) | LEVEL |
|---|---|---|
| Family Room | 16`7" x 21`0" | Lower |
| Laundry | 13`0" x 10`0" | Lower |
| Furnace/Utility Room | 12`4" x 7`0" | Lower |
| Living Room | 17`3" x 10`9" | Main |
| Dining Room | 9`10" x 8`0" | Main |
| Kitchen | 12`0" x 10`4" | Main |
| Foyer | 10`0" x 4`1" | Main |
| 2pc Bathroom | 0`0" x 0`0" | Main |
| Bedroom - Primary | 14`10" x 11`0" | Upper |
| Bedroom | 9`7" x 8`4" | Upper |
| Bedroom | 10`10" x 8`5" | Upper |
| 4pc Bathroom | 0`0" x 0`0" | Upper |


