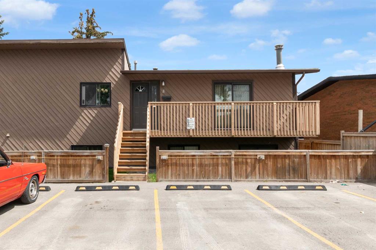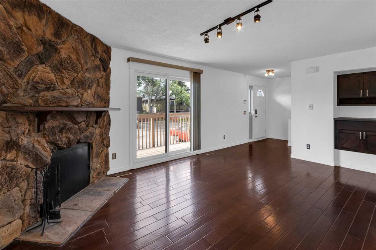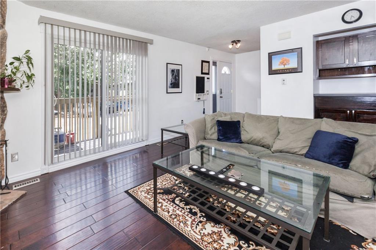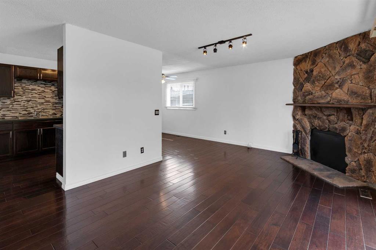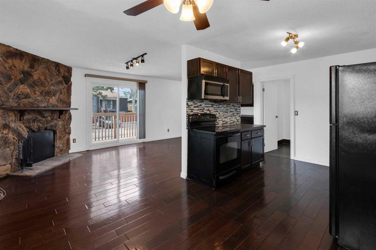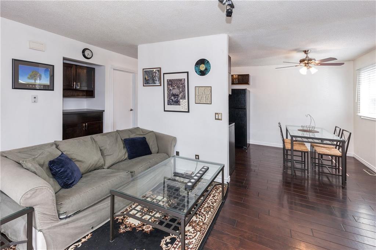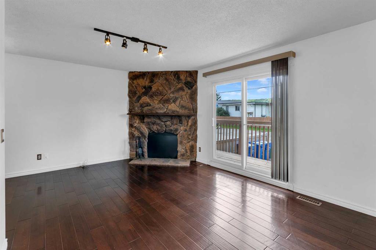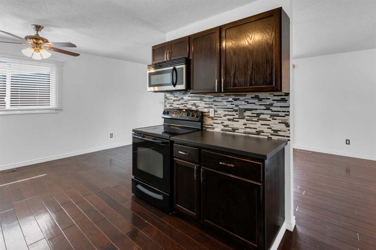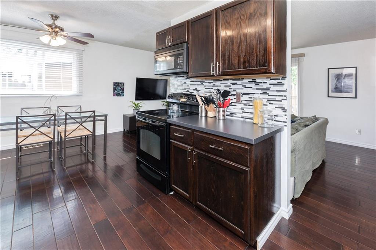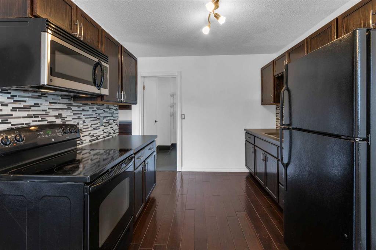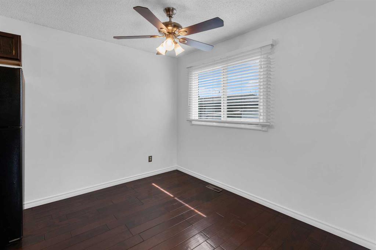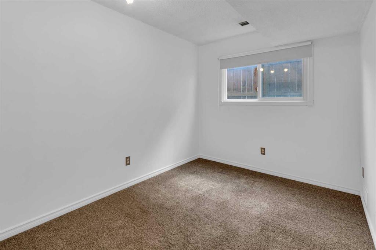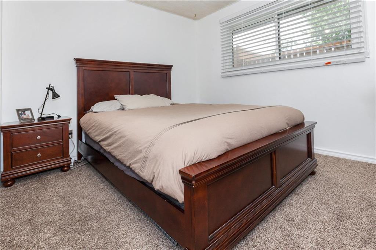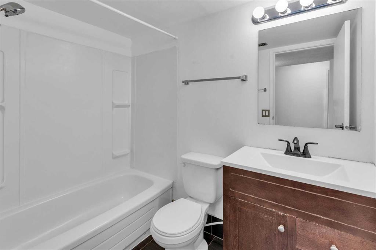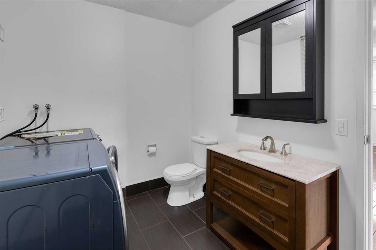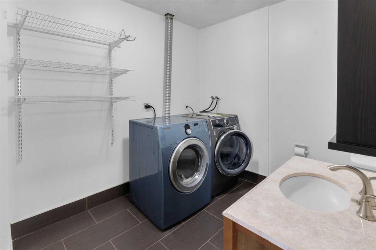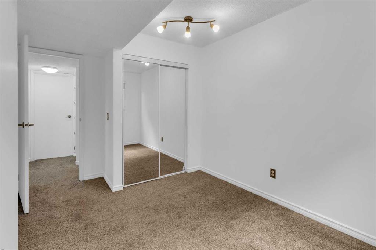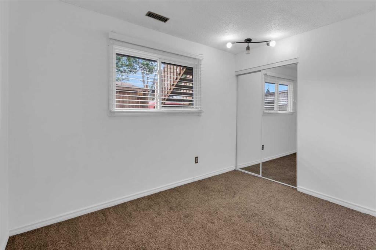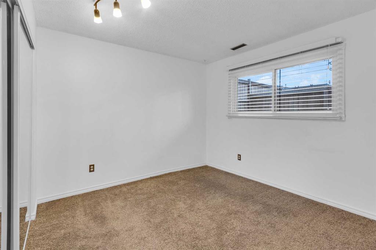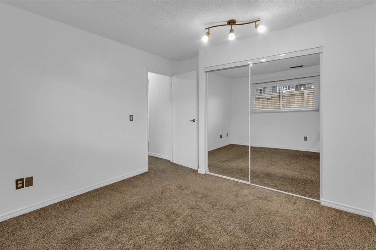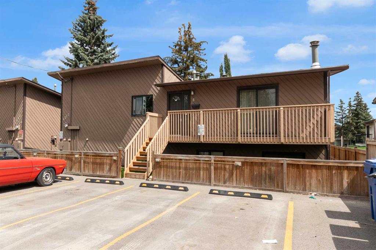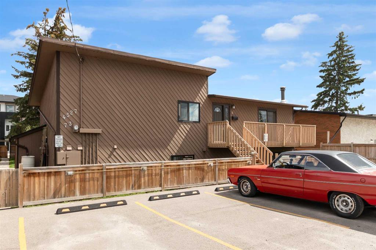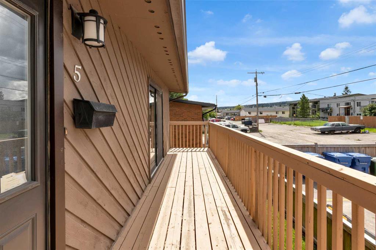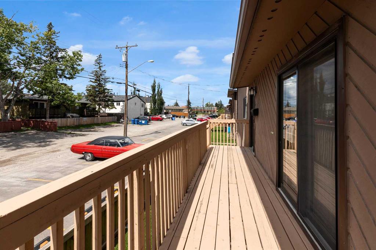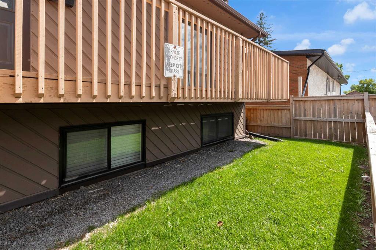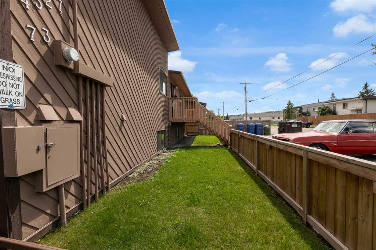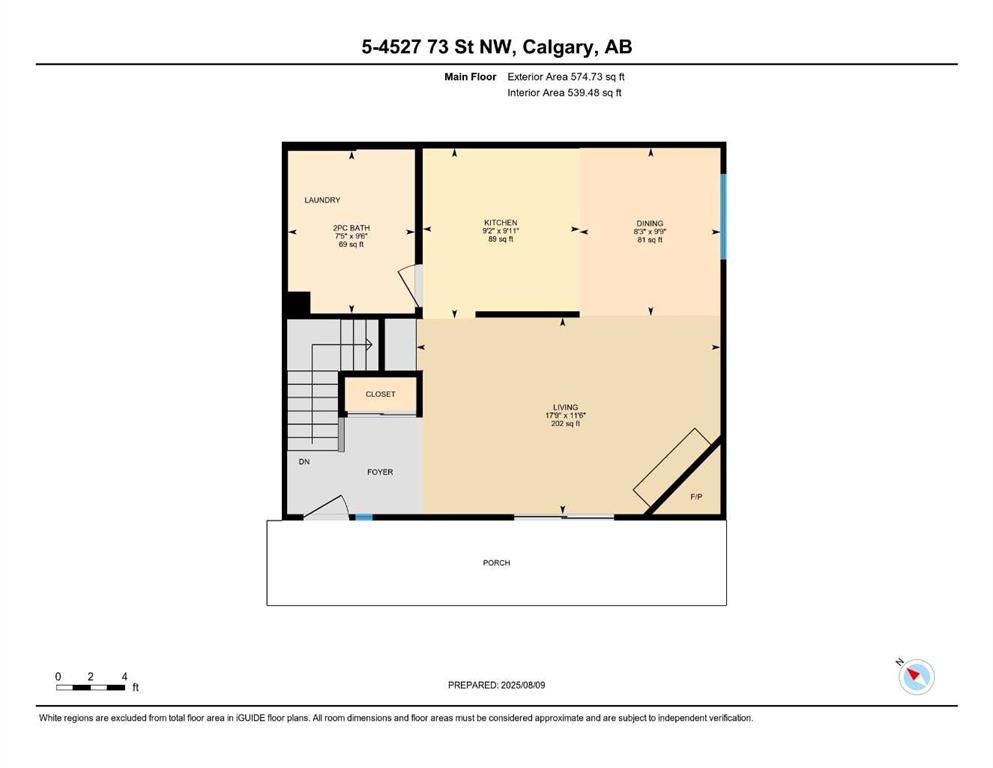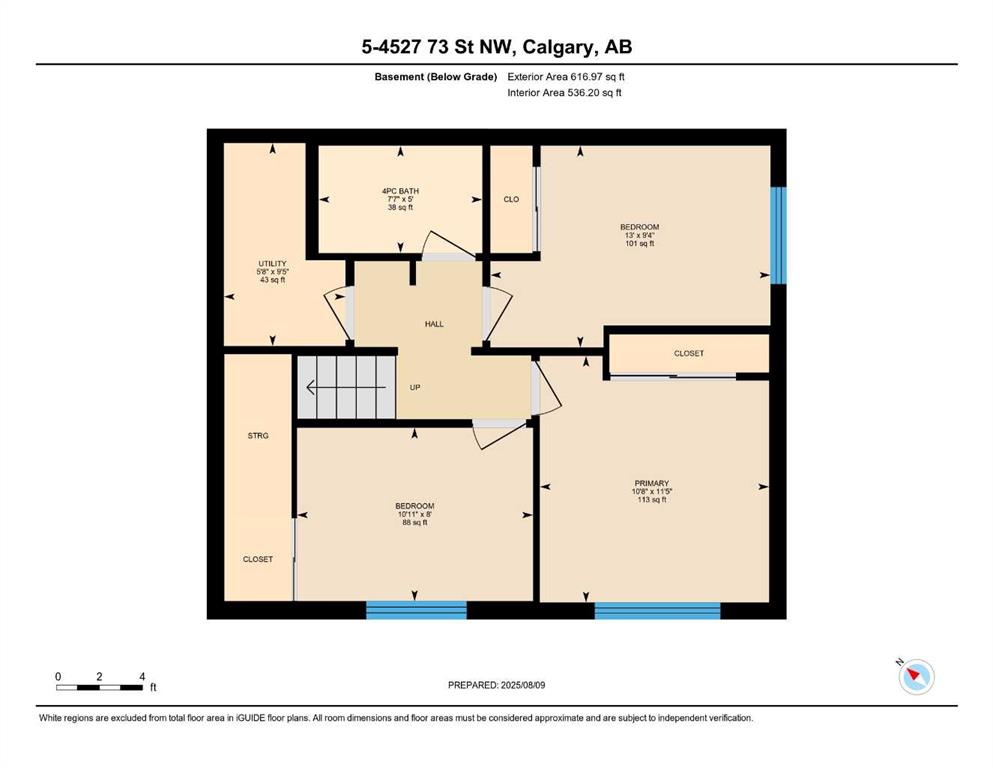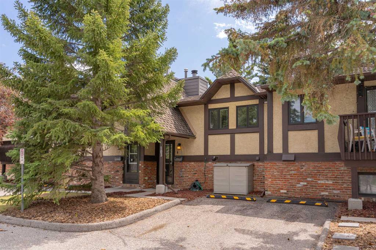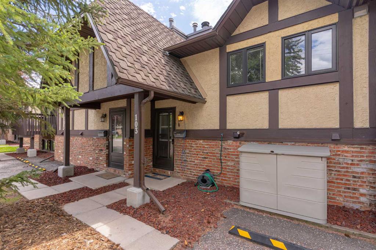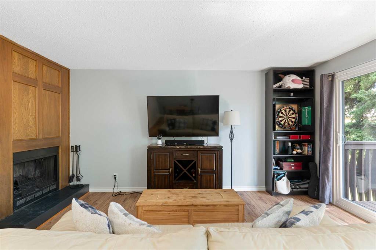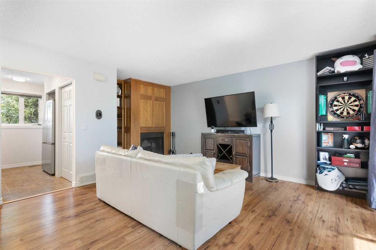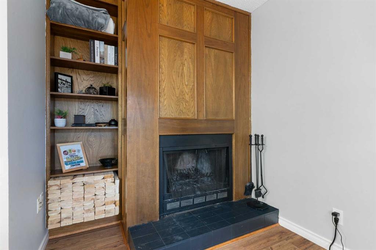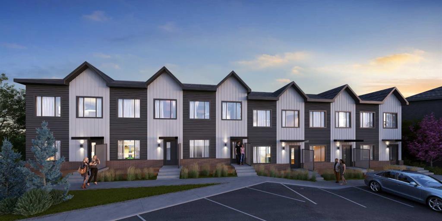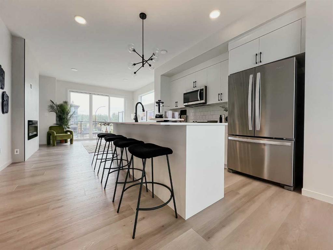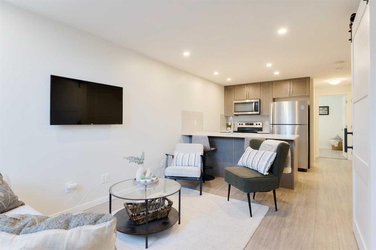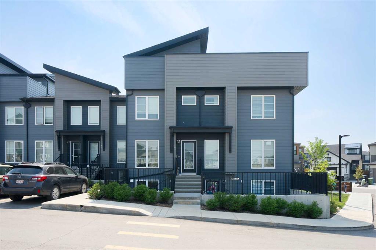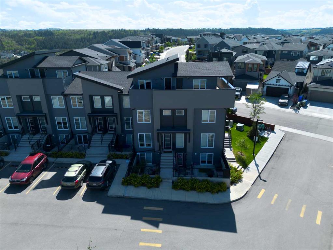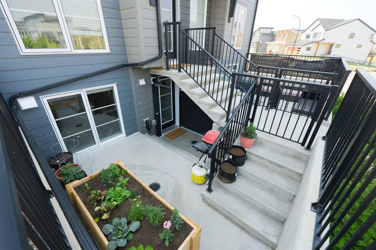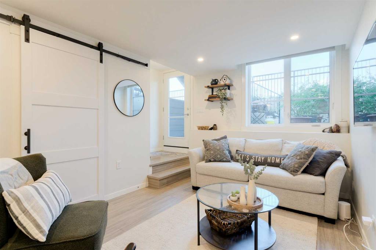5, 4527 73 Street NW
Calgary T3B 2M3
MLS® Number: A2246826
$ 229,800
3
BEDROOMS
1 + 1
BATHROOMS
1976
YEAR BUILT
HOME SWEET HOME! INVESTOR ALERT! Calling all savvy investors and home buyers! Welcome to your charming corner unit, 3 bed, 1.5 bath townhouse located in trendy Bowness featuring 1191 spacious SQ.FT throughout! A private walkway leads you up to the bright, SW facing patio with room for outdoor seating & BBQ. Once inside you are greeted by the open concept living room/dining area. Living room features a gorgeous stone wall complete with cozy wood burning fireplace. The kitchen includes stunning tile backsplash & contemporary cabinetry. Just off the kitchen is the massive powder/laundry room complete with upgraded sink, new toilet & modern washer/dryer. Upstairs you will find the built-in bar area, ideal for entertaining. The lower level features 3 bedrooms, 4pc bath, furnace room & additional storage area. Each bedroom boasts upgraded lighting fixtures, new mirrored closet doors & large windows, allowing for plenty of natural light. The bathroom was updated a few years ago with a toilet, modern sink & upgraded shower head. Brand New Washer. Parking Stall right in front of the door! Excellent location close to all major amenities including schools, public transportation, bike/river paths, parks (Bowness Park), shopping and it provides you easy access to Downtown and University of Calgary. This is a great opportunity for first time home buyers and investors. Book your private viewing today!
| COMMUNITY | Bowness |
| PROPERTY TYPE | Row/Townhouse |
| BUILDING TYPE | Five Plus |
| STYLE | Bi-Level |
| YEAR BUILT | 1976 |
| SQUARE FOOTAGE | 575 |
| BEDROOMS | 3 |
| BATHROOMS | 2.00 |
| BASEMENT | Finished, Full |
| AMENITIES | |
| APPLIANCES | Dryer, Electric Stove, Range Hood, Refrigerator, Washer, Window Coverings |
| COOLING | None |
| FIREPLACE | None |
| FLOORING | Carpet, Laminate |
| HEATING | Forced Air, Natural Gas |
| LAUNDRY | In Basement, In Unit |
| LOT FEATURES | Back Lane, Corner Lot, Landscaped, Low Maintenance Landscape |
| PARKING | Assigned, Stall |
| RESTRICTIONS | Board Approval, Pet Restrictions or Board approval Required, Pets Allowed, See Remarks |
| ROOF | Asphalt Shingle |
| TITLE | Fee Simple |
| BROKER | Century 21 Bamber Realty LTD. |
| ROOMS | DIMENSIONS (m) | LEVEL |
|---|---|---|
| Bedroom | 13`0" x 9`4" | Basement |
| Bedroom | 9`4" x 13`0" | Basement |
| Bedroom | 8`0" x 10`11" | Basement |
| Furnace/Utility Room | 9`5" x 5`8" | Basement |
| 4pc Bathroom | 7`7" x 5`0" | Lower |
| Living Room | 11`7" x 17`9" | Main |
| Dining Room | 9`9" x 8`3" | Main |
| Kitchen | 9`2" x 9`9" | Main |
| 2pc Bathroom | 7`5" x 9`6" | Main |

