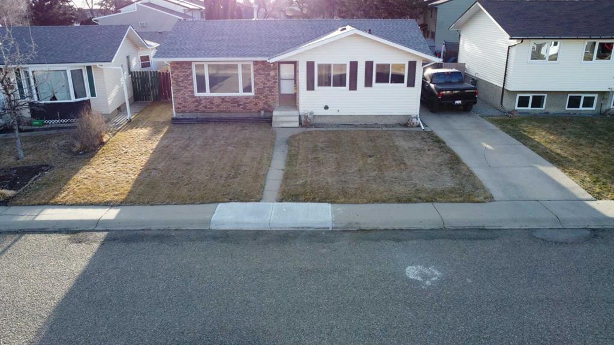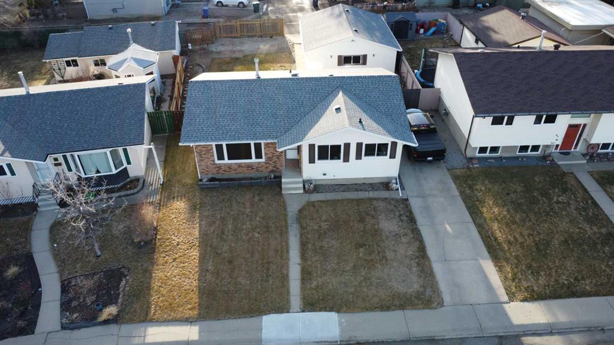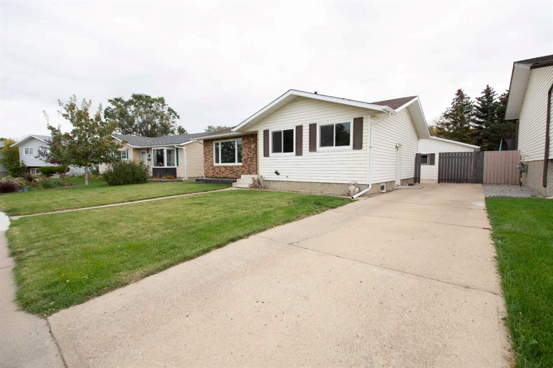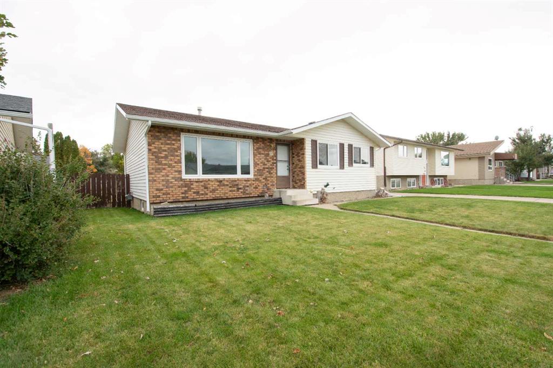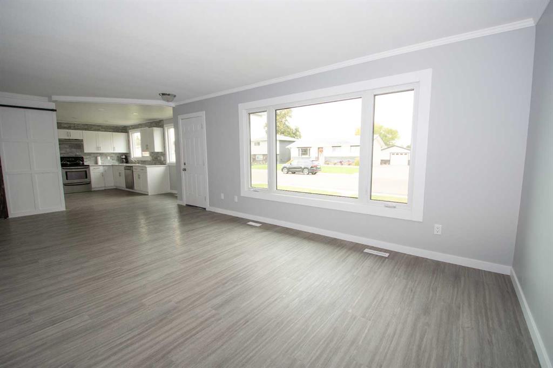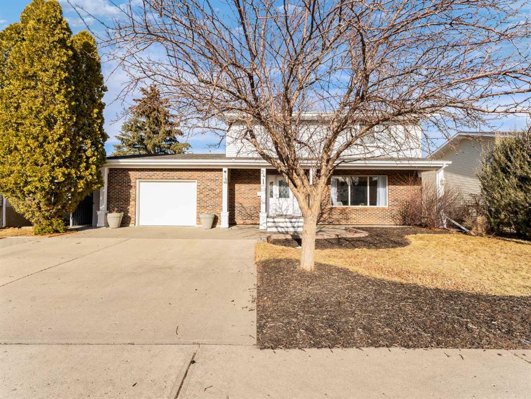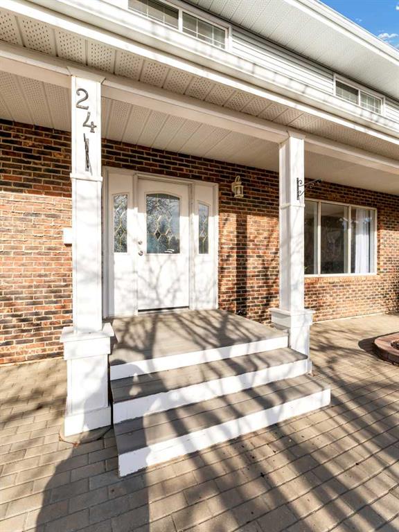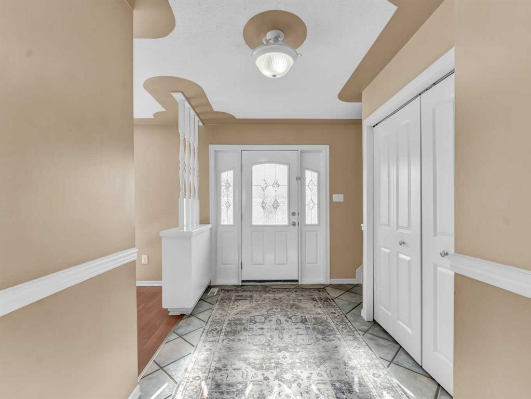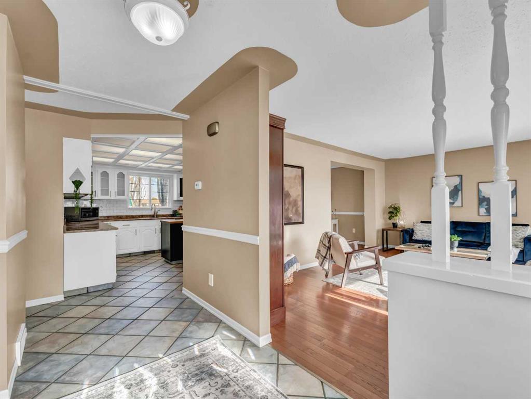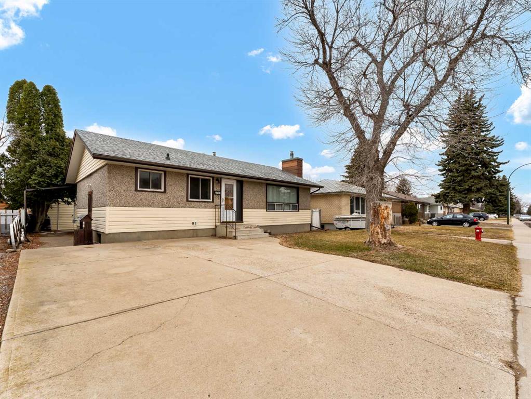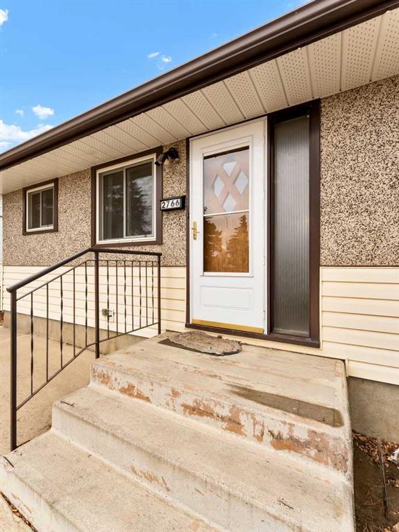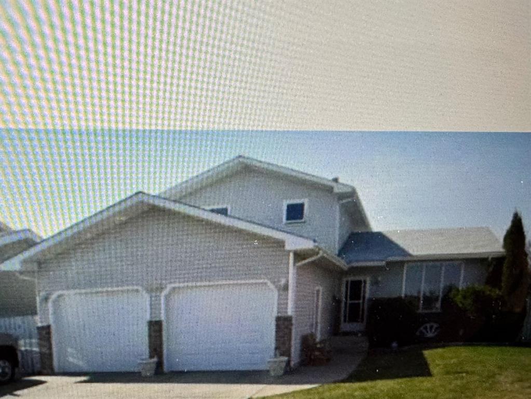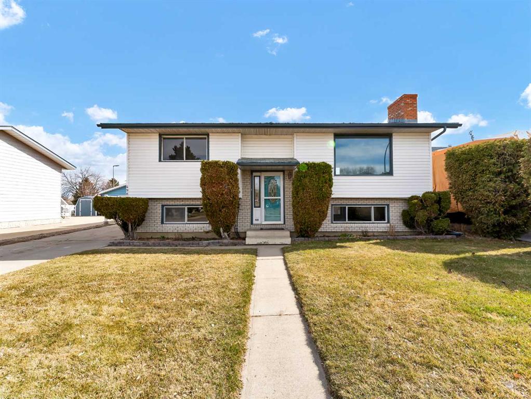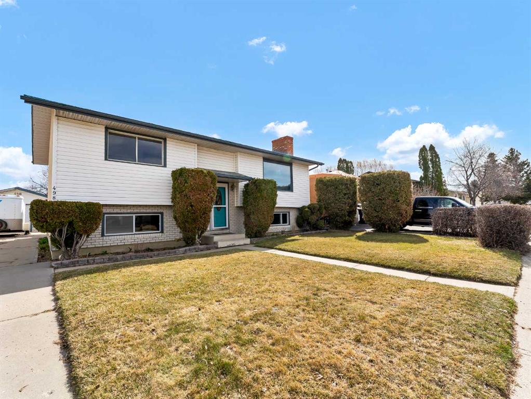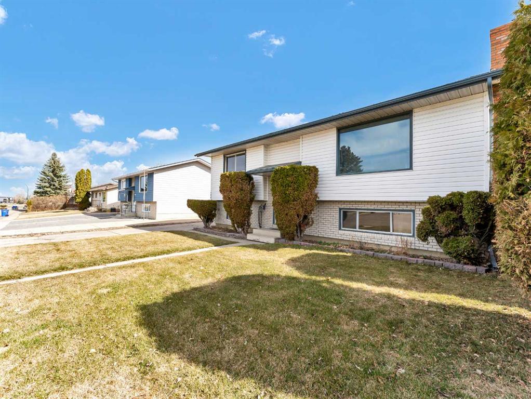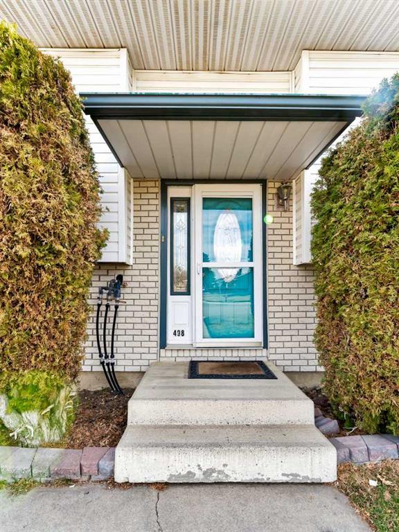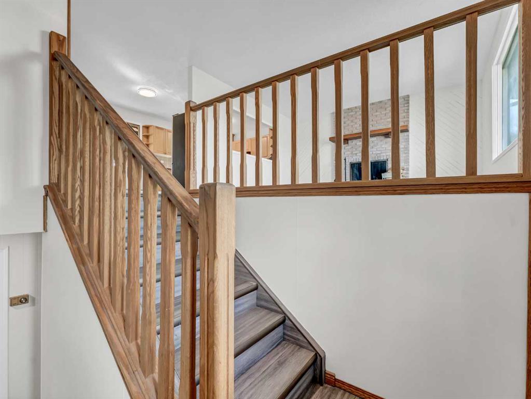5 Ross Haven Way SE
Medicine Hat T1B 2T7
MLS® Number: A2208719
$ 374,900
4
BEDROOMS
2 + 0
BATHROOMS
992
SQUARE FEET
1980
YEAR BUILT
Welcome to this spacious detached bilevel home, offering 4 bedrooms and 2 bathrooms - perfect for families looking for comfort and convenience. The main floor features a bright, open living area with updated flooring throughout, a well-appointed kitchen, and easy access to a large covered deck - ideal for outdoor dining or relaxing. Downstairs you'll find a fully finished basement with 2 additional bedrooms, a bathroom, and ample space for entertaining and relaxing. Some updates include a furnace, hot water tank, central ac, and a new electrical panel, ensuring peace of mind for years to come. The detached double garage provides plenty of room for your vehicles and storage. Situated on a corner lot in the desirable Ross Glen neighbourhood, this home is just minutes from shopping, schools, and scenic walking paths. Don't miss out on this fantastic opportunity - schedule your own private viewing today!
| COMMUNITY | Ross Glen |
| PROPERTY TYPE | Detached |
| BUILDING TYPE | House |
| STYLE | Bi-Level |
| YEAR BUILT | 1980 |
| SQUARE FOOTAGE | 992 |
| BEDROOMS | 4 |
| BATHROOMS | 2.00 |
| BASEMENT | Finished, Full |
| AMENITIES | |
| APPLIANCES | Central Air Conditioner, Dishwasher, Microwave, Refrigerator, Stove(s) |
| COOLING | Central Air |
| FIREPLACE | N/A |
| FLOORING | Carpet, Laminate |
| HEATING | Forced Air |
| LAUNDRY | In Bathroom |
| LOT FEATURES | Corner Lot, Front Yard, Irregular Lot, Lawn, Street Lighting |
| PARKING | Double Garage Detached, Off Street |
| RESTRICTIONS | None Known |
| ROOF | Asphalt Shingle |
| TITLE | Fee Simple |
| BROKER | ROYAL LEPAGE COMMUNITY REALTY |
| ROOMS | DIMENSIONS (m) | LEVEL |
|---|---|---|
| 3pc Bathroom | 7`8" x 8`0" | Basement |
| Bedroom | 11`4" x 11`3" | Basement |
| Bedroom | 11`11" x 12`6" | Basement |
| Game Room | 19`7" x 14`4" | Basement |
| Storage | 3`7" x 10`6" | Basement |
| Storage | Basement | |
| Furnace/Utility Room | 11`3" x 10`9" | Basement |
| 4pc Bathroom | 10`0" x 7`1" | Main |
| Bedroom | 10`0" x 11`2" | Main |
| Dining Room | 10`4" x 7`5" | Main |
| Kitchen | 9`11" x 11`2" | Main |
| Living Room | 15`1" x 18`7" | Main |
| Bedroom - Primary | 11`6" x 13`0" | Main |









































