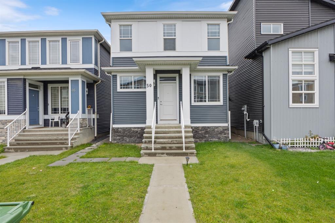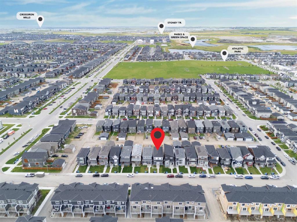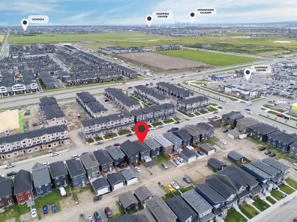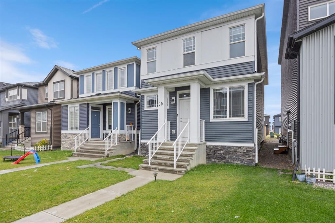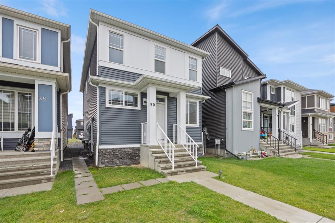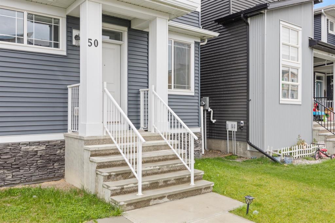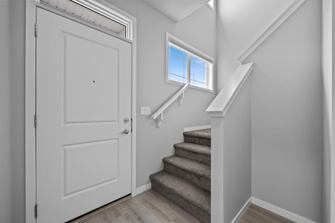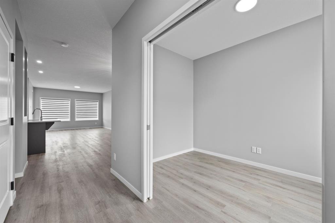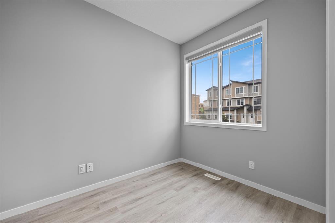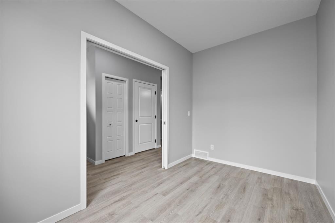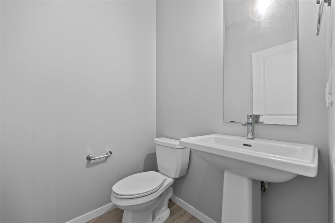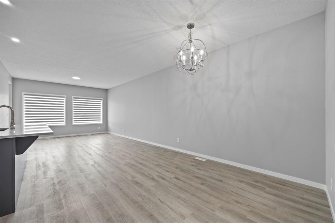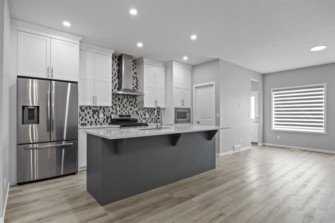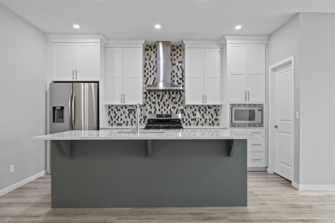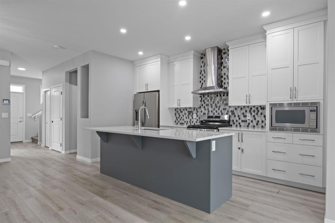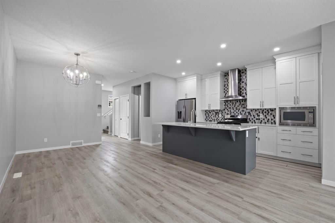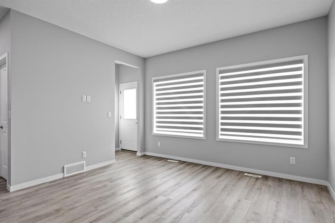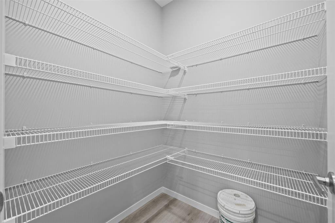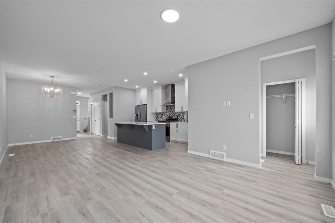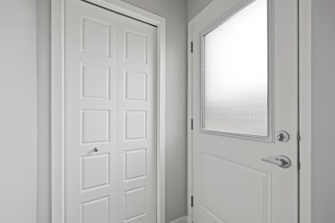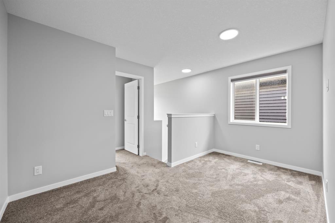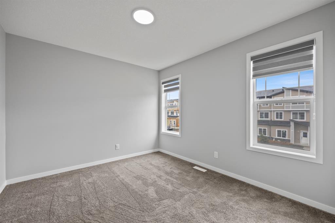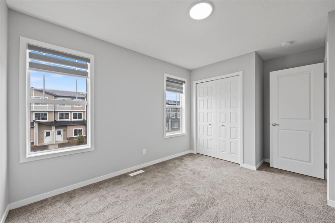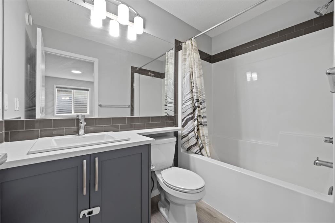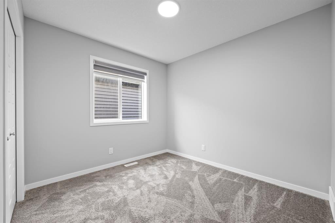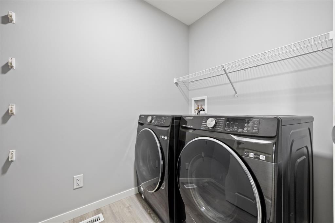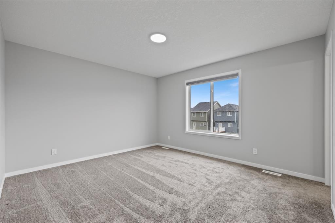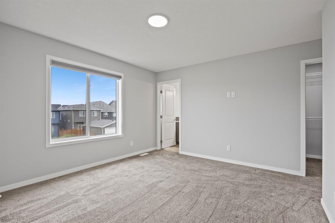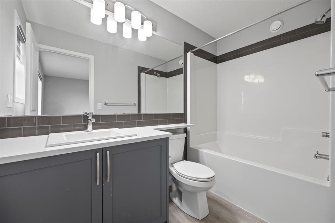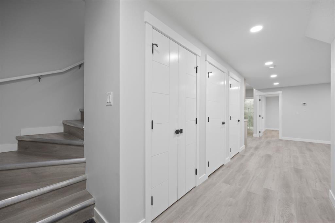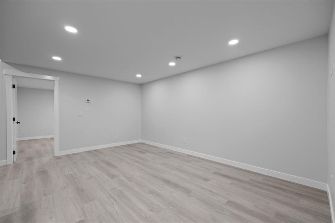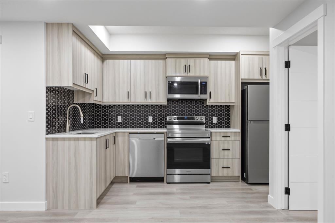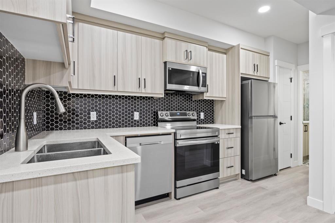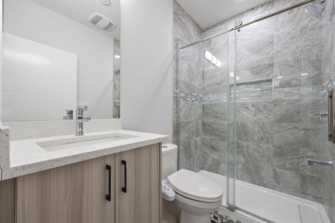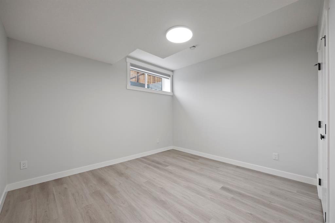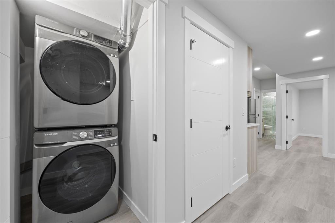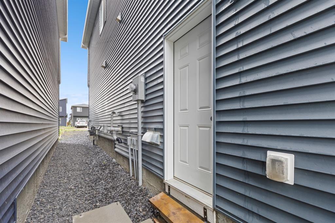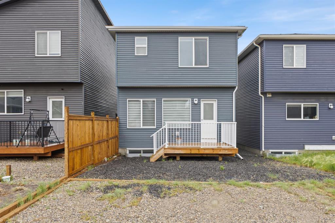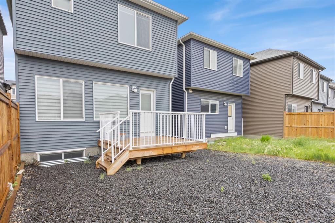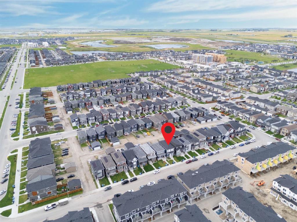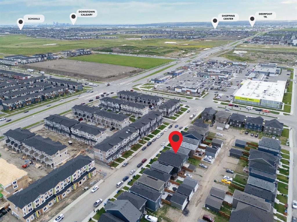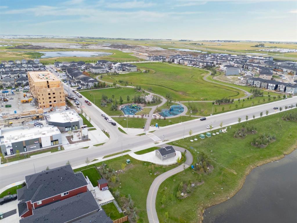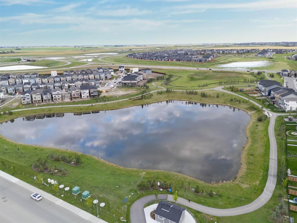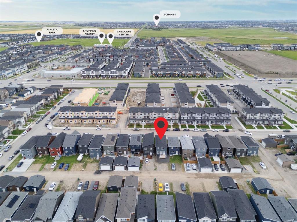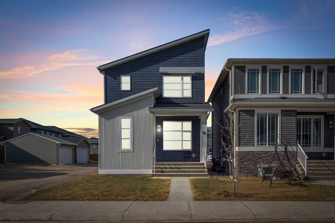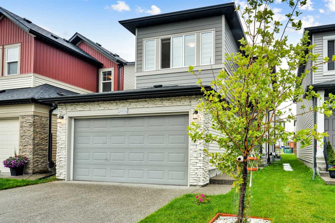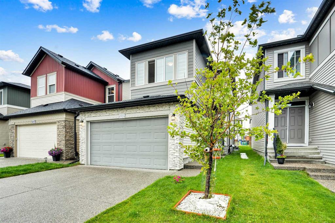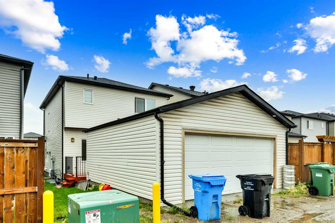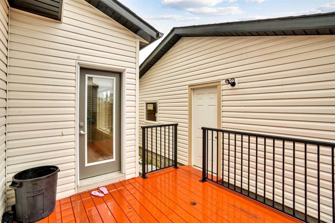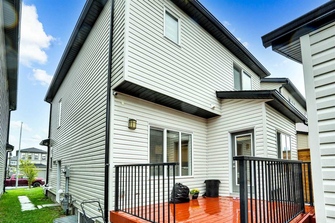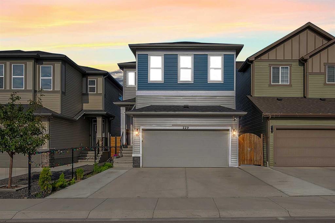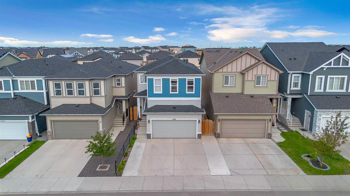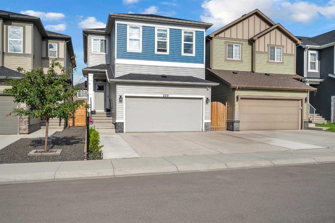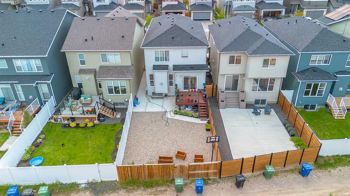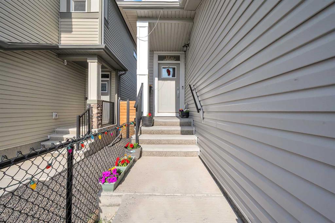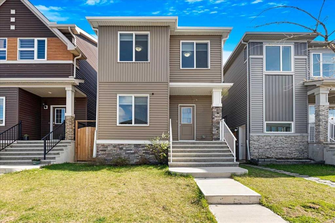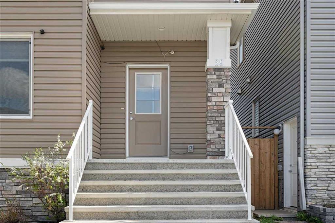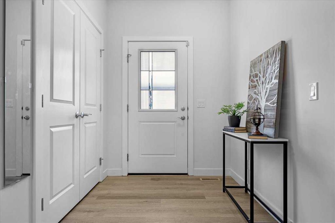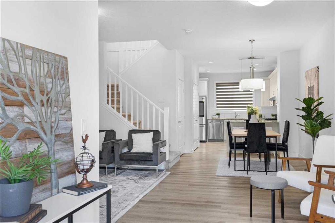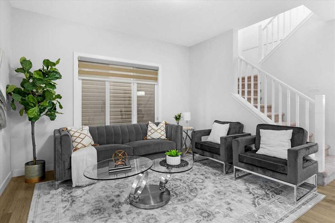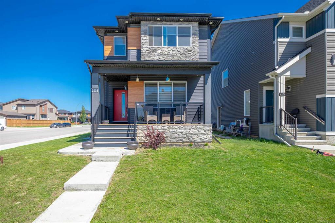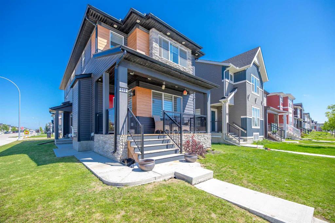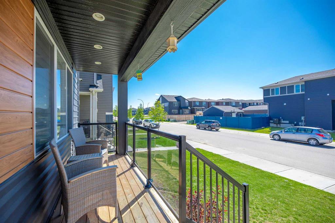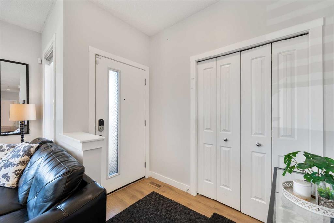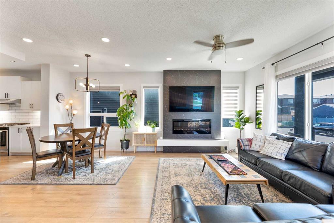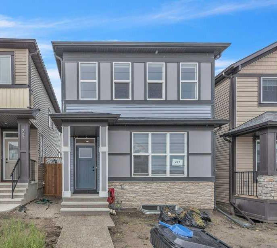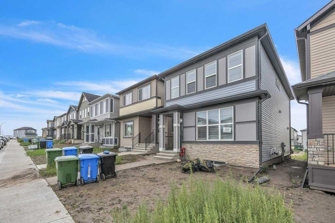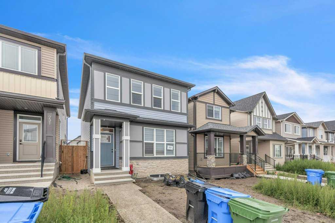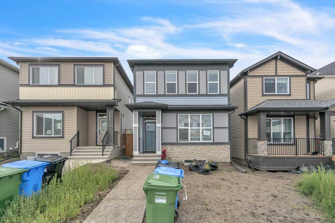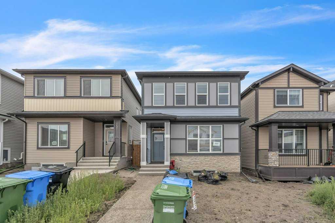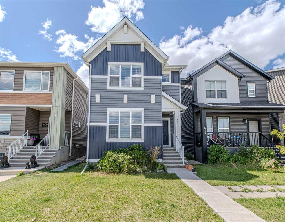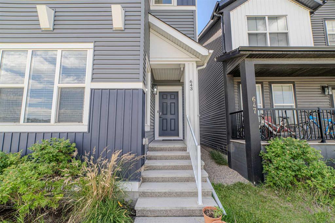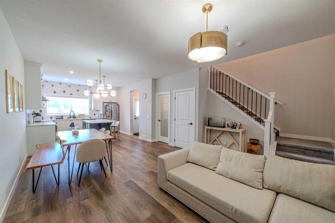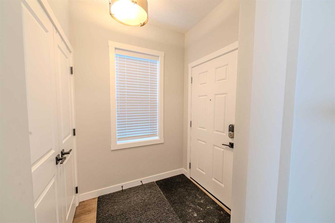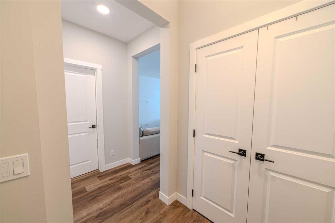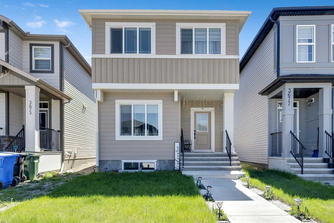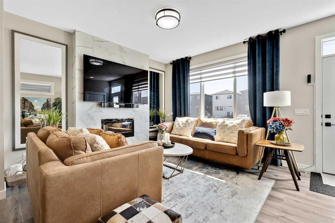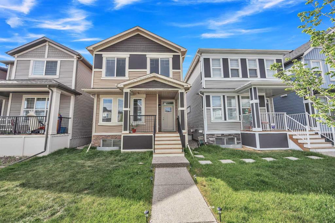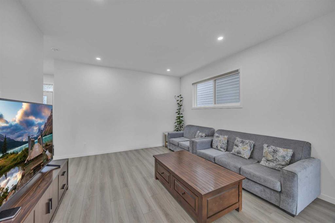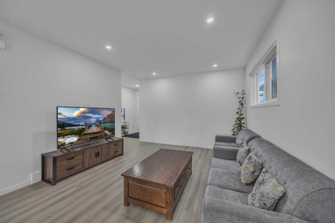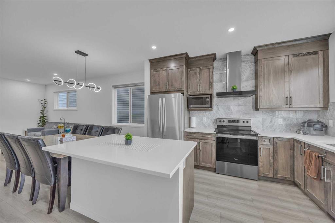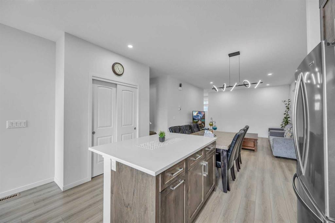50 Cornerstone Row NE
Calgary T3N 2A7
MLS® Number: A2248506
$ 679,900
4
BEDROOMS
3 + 1
BATHROOMS
1,747
SQUARE FEET
2021
YEAR BUILT
Welcome to Your Dream Home in the Heart of Cornerstone, NE Calgary This stunning and versatile two-storey home with a legal one-bedroom basement suite offers the perfect blend of style, comfort, and functionality—ideal for families, multi-generational living, or generating rental income. Situated in one of Calgary’s most sought-after and fastest-growing communities, Cornerstone combines modern urban amenities with an abundance of green space, making it a truly exceptional place to call home. Step into an inviting open-concept layout, highlighted by a spacious flex room at the front of the home. Whether you need a home office, formal dining area, kids’ playroom, or guest room, this space adapts to your lifestyle. The main living area features a bright, airy family space with large windows, a modern kitchen with sleek cabinetry, quartz countertops, stainless steel appliances, and a generous island—perfect for casual dining or entertaining guests. Upstairs, you will find three spacious bedrooms, including a luxurious primary suite with a walk-in closet and an ensuite. The bonus family room on this level creates a perfect retreat for movie nights, a kids’ homework zone, or simply relaxing. A full laundry room and additional full bathroom complete this thoughtfully designed level. The fully finished basement offers a separate private entrance and a fully equipped legal one-bedroom suite. With its own kitchen, living room, and laundry, it’s perfect for extended family, guests, or as a steady source of rental income. Cornerstone is strategically located with quick access to major roads like Stoney Trail, Country Hills Blvd, and Deerfoot Trail—commuting is a breeze. Enjoy everyday convenience with Highstreet at Cornerstone, home to Chalo! FreshCo, Shoppers Drug Mart, and a variety of restaurants and professional services. More retail, dining, and entertainment options are continuously being developed to serve this growing community. A Major Activity Centre (MAC) is on the way, poised to bring commercial, retail, and multi-family spaces to the neighbourhood. Don’t miss the chance to own a home that offers both comfort and opportunity in one of Northeast Calgary’s most vibrant neighbourhoods.
| COMMUNITY | Cornerstone |
| PROPERTY TYPE | Detached |
| BUILDING TYPE | House |
| STYLE | 2 Storey |
| YEAR BUILT | 2021 |
| SQUARE FOOTAGE | 1,747 |
| BEDROOMS | 4 |
| BATHROOMS | 4.00 |
| BASEMENT | Separate/Exterior Entry, Full, Suite |
| AMENITIES | |
| APPLIANCES | Dishwasher, Dryer, Gas Stove, Microwave, Range Hood, Refrigerator, Washer, Window Coverings |
| COOLING | None |
| FIREPLACE | N/A |
| FLOORING | Carpet, Vinyl Plank |
| HEATING | Central, Natural Gas |
| LAUNDRY | Laundry Room |
| LOT FEATURES | Back Lane |
| PARKING | Gravel Driveway, None, Rear Drive |
| RESTRICTIONS | None Known |
| ROOF | Asphalt Shingle |
| TITLE | Fee Simple |
| BROKER | Manor Real Estate Ltd. |
| ROOMS | DIMENSIONS (m) | LEVEL |
|---|---|---|
| 3pc Bathroom | 7`9" x 5`0" | Basement |
| Bedroom | 13`3" x 11`10" | Basement |
| Kitchen | 12`1" x 5`11" | Basement |
| Game Room | 16`5" x 11`7" | Basement |
| Furnace/Utility Room | 10`1" x 6`2" | Basement |
| Living Room | 9`9" x 13`0" | Main |
| Den | 11`10" x 7`6" | Main |
| Kitchen | 14`6" x 18`10" | Main |
| Foyer | 12`3" x 7`0" | Main |
| Dining Room | 5`6" x 11`11" | Main |
| 2pc Bathroom | 4`11" x 5`1" | Main |
| Bedroom - Primary | 16`3" x 13`5" | Upper |
| Bedroom | 11`4" x 9`8" | Upper |
| Bedroom | 10`0" x 13`10" | Upper |
| Family Room | 9`1" x 13`5" | Upper |
| 4pc Ensuite bath | 8`11" x 4`11" | Upper |
| 4pc Bathroom | 8`1" x 4`11" | Upper |
| Laundry | 7`10" x 5`2" | Upper |

