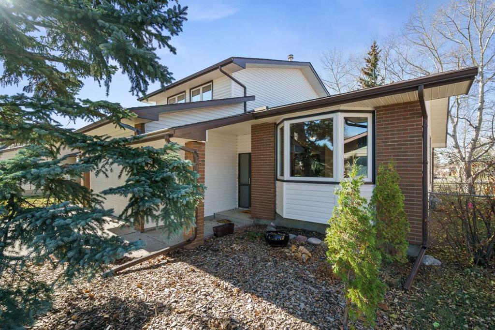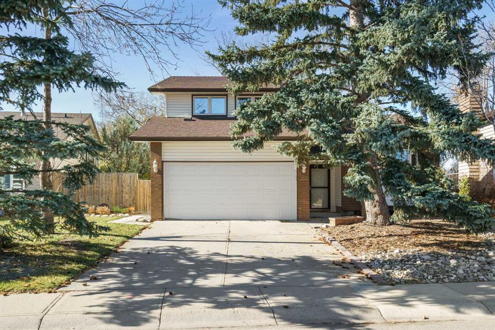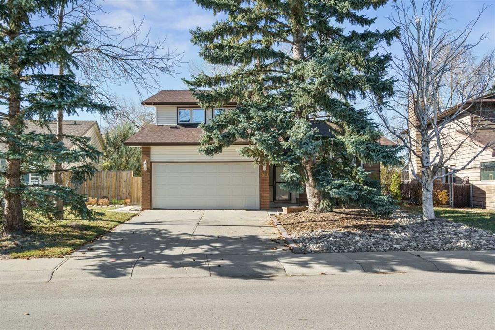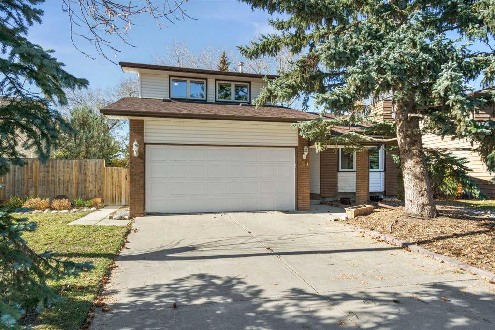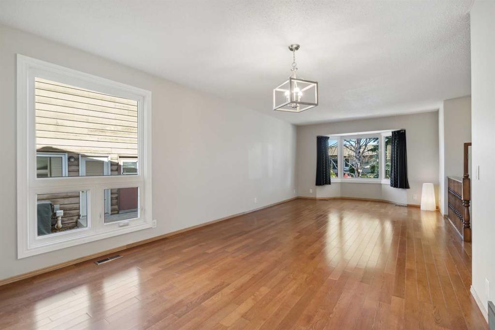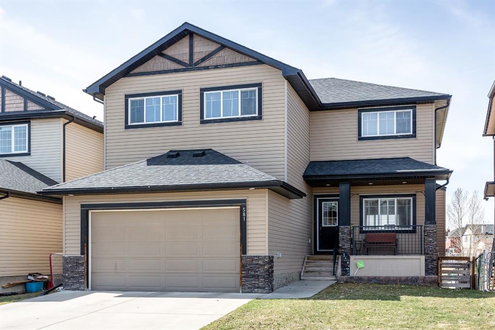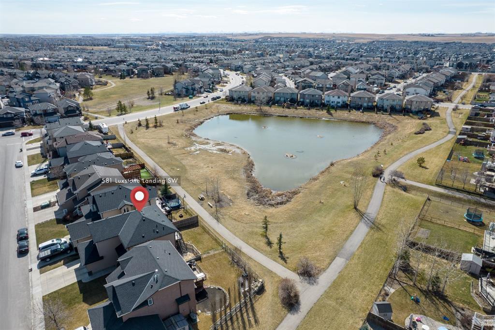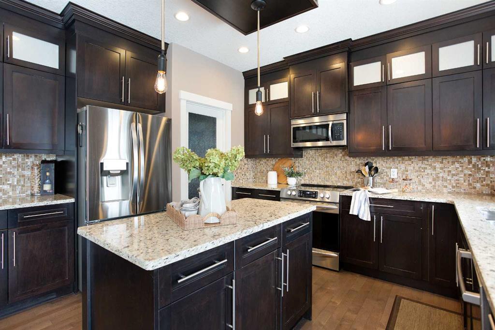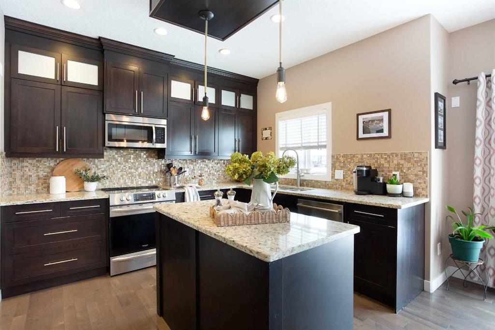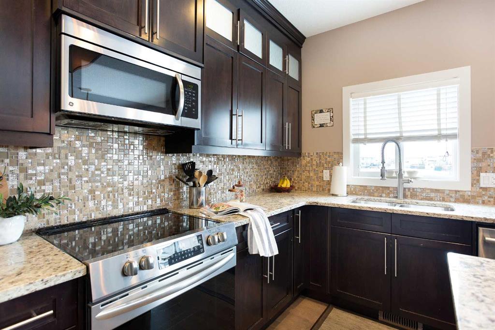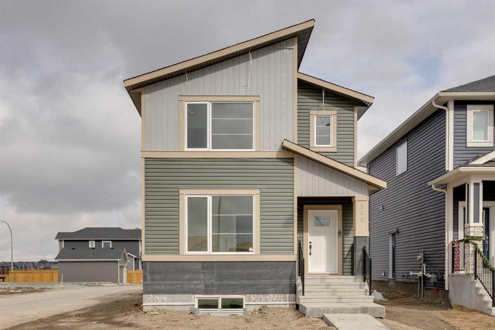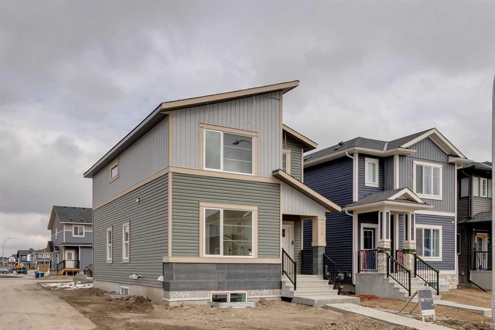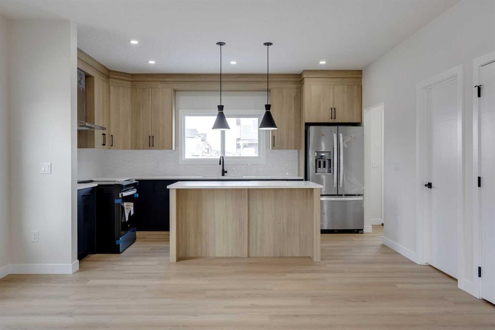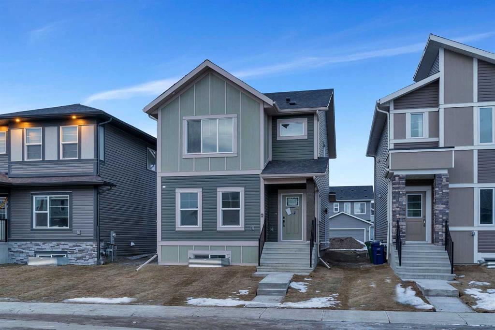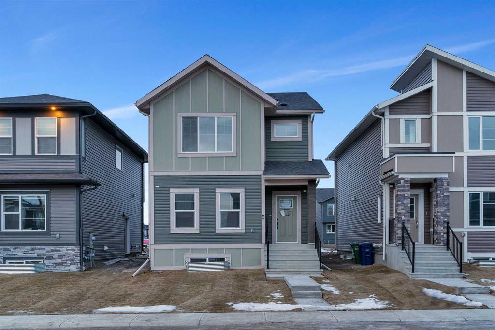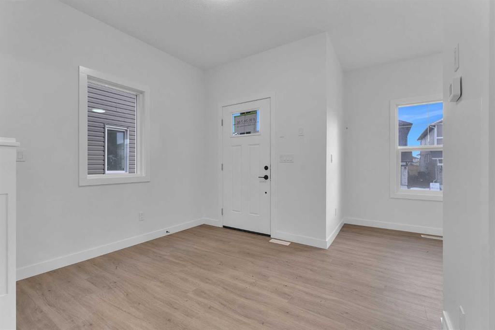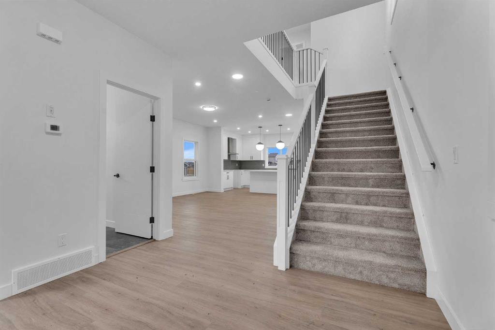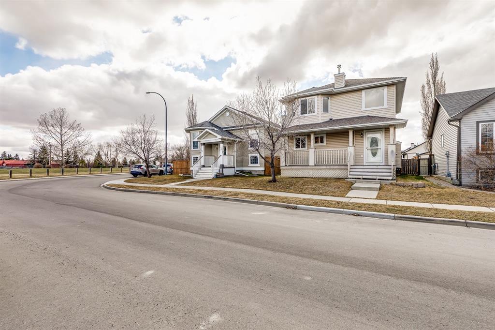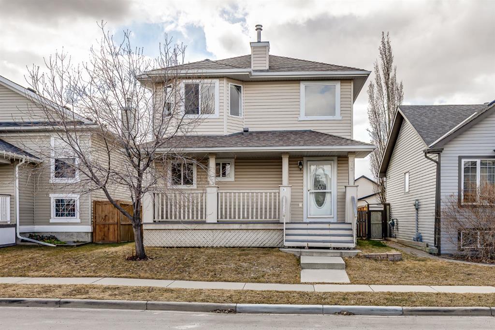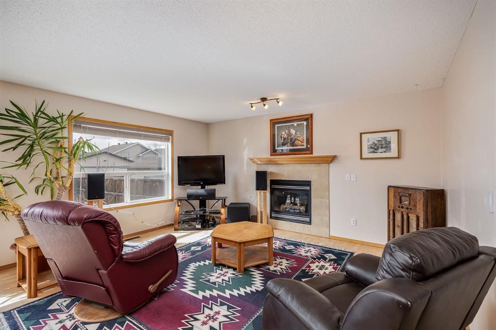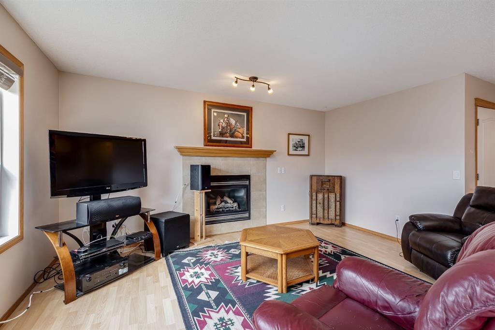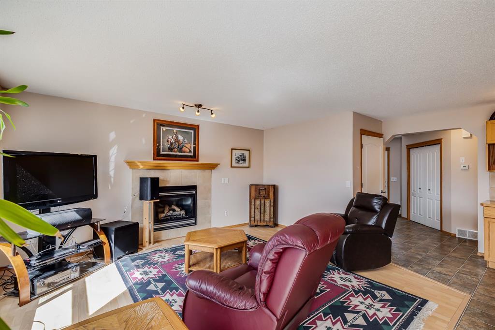50 Edmund Way SE
Airdrie T4B 2G4
MLS® Number: A2209615
$ 689,000
5
BEDROOMS
3 + 0
BATHROOMS
1,298
SQUARE FEET
1994
YEAR BUILT
WOW! A rare opportunity to won a LARGE and FULLY DEVELOPED Bi-Level on one of the quietest streets in Edgewater BACKING ONTO A PARK/PATHWAY! This 1300sf home boasts 2+3 bedrooms, 3 full baths, a HUGE Family room with fireplace, FULLY RENOVATED KITCHEN, an OVER SIZED GARAGE and much much more. This great home is flooded with natural light and features over sized spaces, perfect for the large family or those who like to entertain a lot. The kitchen has been designed with LOADS of counter and cabinet space, lots of pot drawers, upgraded cabinetry, a huge central island and gleaming stainless appliances. The eating area features access tot he WEST facing back deck, overlooking the park. The deck is completed with Composite decking and aluminum and glass railings. The main bath also features a Step-In tub, perfect for mobility restricted family members. All of this. located an easy walk to schools, parks and shopping!
| COMMUNITY | Edgewater |
| PROPERTY TYPE | Detached |
| BUILDING TYPE | House |
| STYLE | Bi-Level |
| YEAR BUILT | 1994 |
| SQUARE FOOTAGE | 1,298 |
| BEDROOMS | 5 |
| BATHROOMS | 3.00 |
| BASEMENT | Finished, Full |
| AMENITIES | |
| APPLIANCES | Dishwasher, Dryer, Electric Stove, Garage Control(s), Microwave Hood Fan, Refrigerator, Washer |
| COOLING | None |
| FIREPLACE | Gas |
| FLOORING | Carpet, Tile |
| HEATING | Central, Natural Gas |
| LAUNDRY | Laundry Room, Main Level |
| LOT FEATURES | Back Yard, Backs on to Park/Green Space, City Lot, Front Yard, Landscaped, Lawn, Level |
| PARKING | Double Garage Attached, Oversized |
| RESTRICTIONS | Airspace Restriction |
| ROOF | Asphalt Shingle |
| TITLE | Fee Simple |
| BROKER | Century 21 Masters |
| ROOMS | DIMENSIONS (m) | LEVEL |
|---|---|---|
| Game Room | 25`4" x 16`4" | Basement |
| Bedroom | 13`1" x 10`1" | Basement |
| Bedroom | 13`8" x 11`4" | Basement |
| Bedroom | 12`7" x 11`9" | Basement |
| 4pc Bathroom | Basement | |
| Furnace/Utility Room | 13`1" x 8`0" | Basement |
| Living Room | 14`10" x 14`6" | Main |
| Kitchen With Eating Area | 21`8" x 14`6" | Main |
| Bedroom - Primary | 15`5" x 13`6" | Main |
| 3pc Ensuite bath | Main | |
| Bedroom | 15`5" x 12`11" | Main |
| 3pc Bathroom | Main | |
| Foyer | 10`2" x 5`11" | Main |
| Laundry | 7`5" x 4`11" | Main |



































