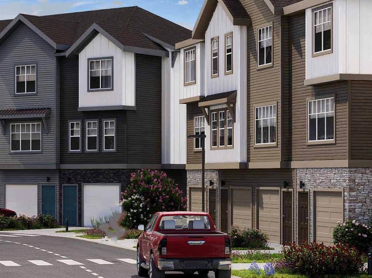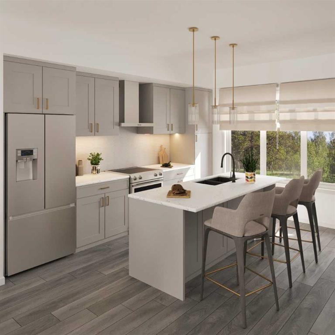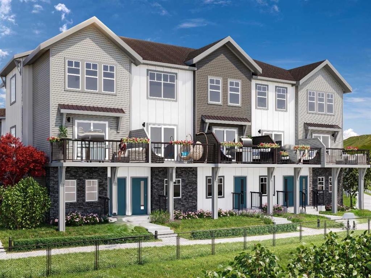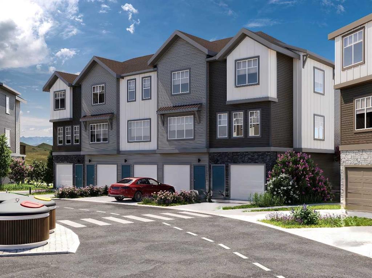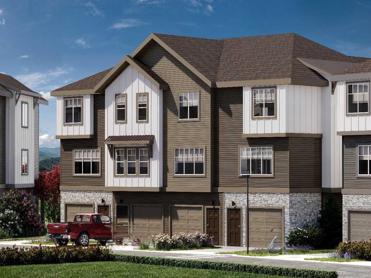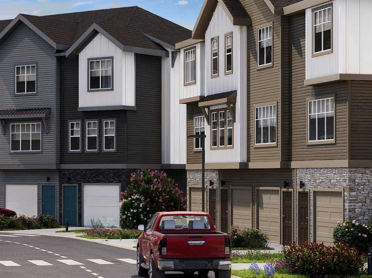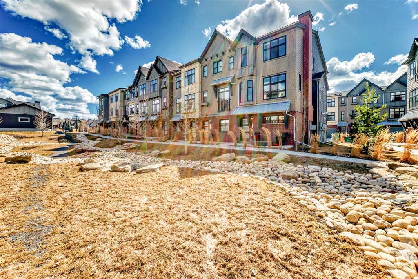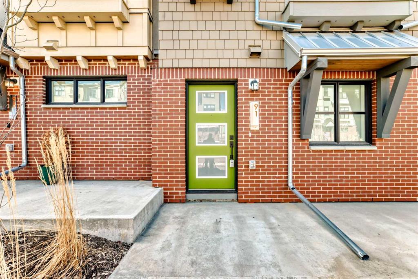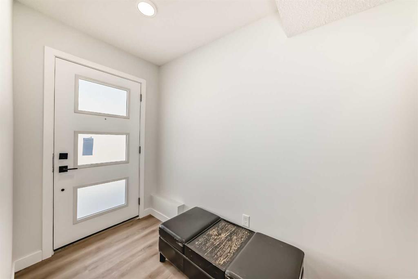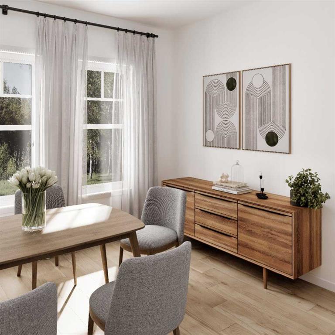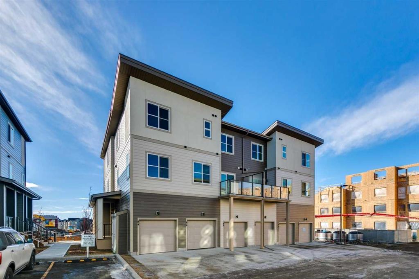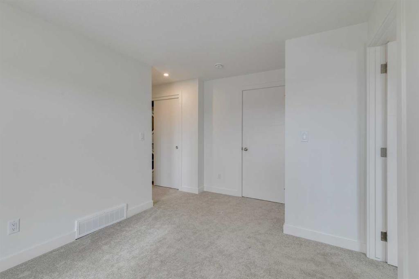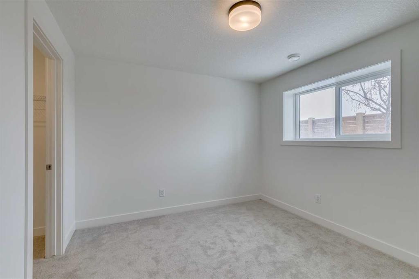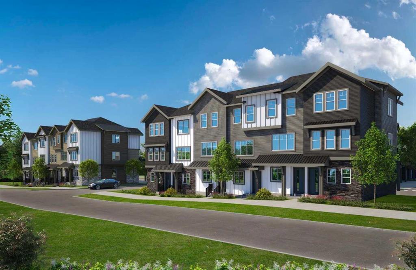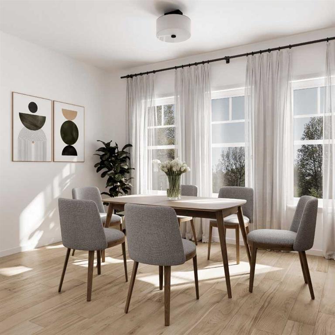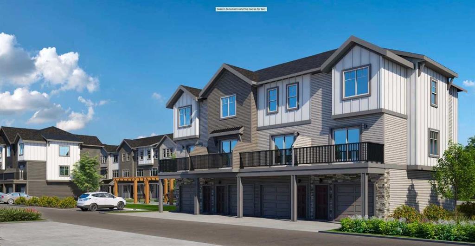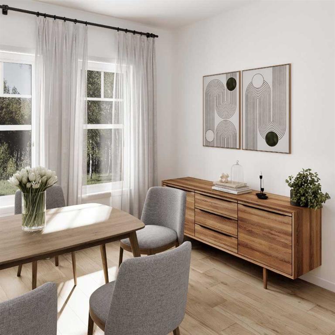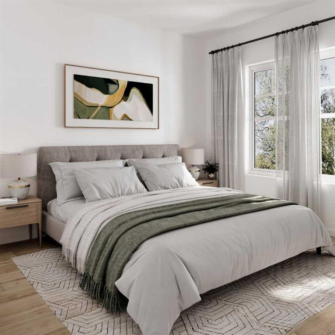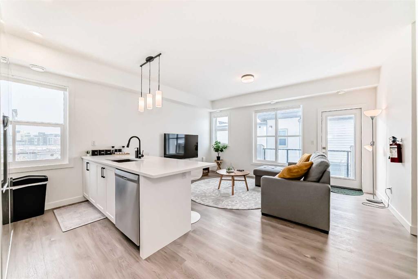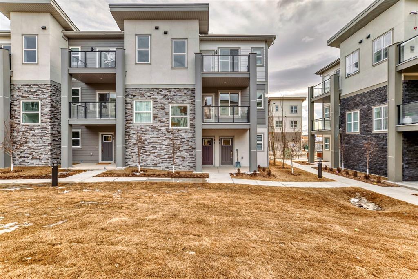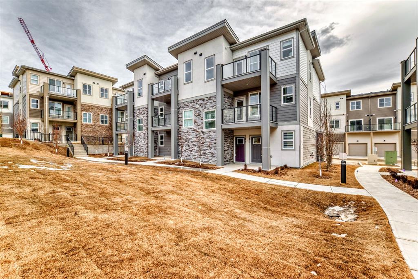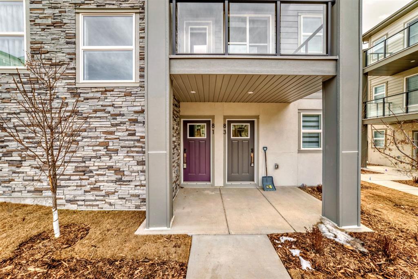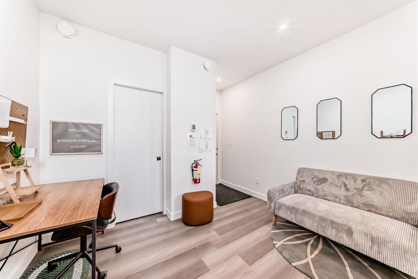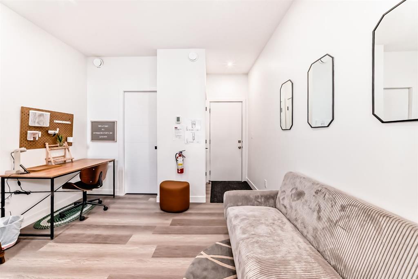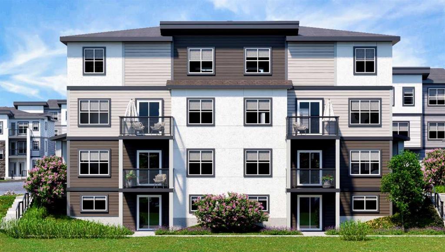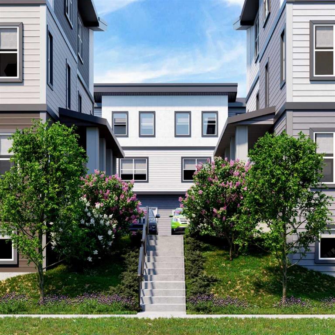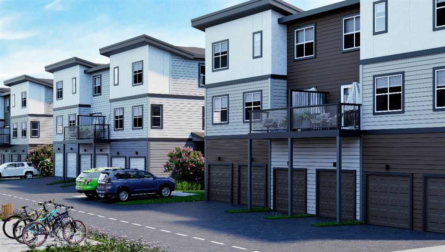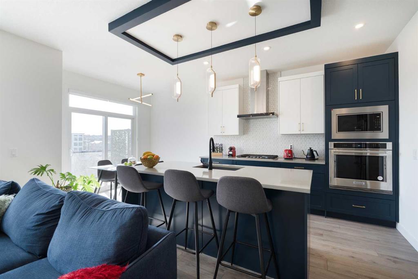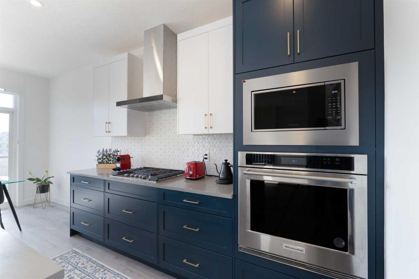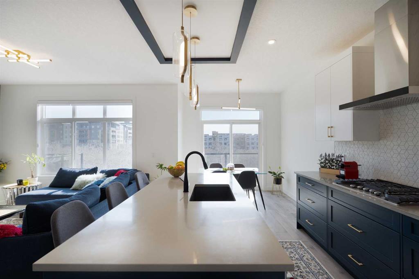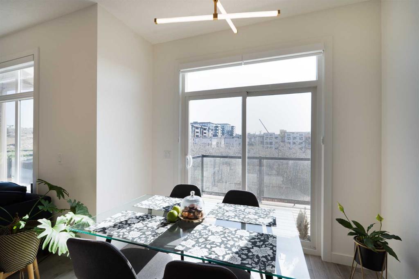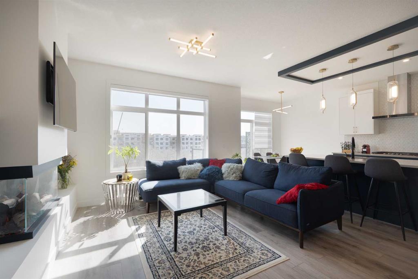501, 2231 81 Street SW
Calgary T3H3V8
MLS® Number: A2212531
$ 662,500
3
BEDROOMS
2 + 1
BATHROOMS
1,533
SQUARE FEET
2025
YEAR BUILT
Welcome to your spacious 3 BEDROOM PLUS DEN CORNER UNIT home in Juniper, backing onto side green space, with a SINGLE attached garage and a second spot on the driveway! You are steps away from green space walking paths, shopping and commercial/retail amenities, not to mention a sprawling mountain view to the SW close by!!.. Photos are representative.
| COMMUNITY | Springbank Hill |
| PROPERTY TYPE | Row/Townhouse |
| BUILDING TYPE | Five Plus |
| STYLE | 2 Storey |
| YEAR BUILT | 2025 |
| SQUARE FOOTAGE | 1,533 |
| BEDROOMS | 3 |
| BATHROOMS | 3.00 |
| BASEMENT | None |
| AMENITIES | |
| APPLIANCES | Dishwasher, Dryer, Electric Range, Freezer, Microwave, Microwave Hood Fan, Range Hood, Refrigerator, Washer |
| COOLING | Rough-In, Wall Unit(s) |
| FIREPLACE | N/A |
| FLOORING | Vinyl Plank |
| HEATING | Baseboard, Electric, Hot Water |
| LAUNDRY | In Unit |
| LOT FEATURES | Back Lane, Backs on to Park/Green Space, Corner Lot, Creek/River/Stream/Pond, Landscaped, Low Maintenance Landscape, No Neighbours Behind, Street Lighting, Underground Sprinklers |
| PARKING | Single Garage Attached |
| RESTRICTIONS | None Known |
| ROOF | Asphalt Shingle |
| TITLE | Fee Simple |
| BROKER | Bode Platform Inc. |
| ROOMS | DIMENSIONS (m) | LEVEL |
|---|---|---|
| 2pc Bathroom | Lower | |
| Den | 9`6" x 7`3" | Lower |
| Living Room | 14`1" x 12`2" | Main |
| Dining Room | 14`1" x 11`2" | Main |
| Kitchen | 12`4" x 13`8" | Main |
| Bedroom | 8`7" x 10`0" | Upper |
| Bedroom - Primary | 11`9" x 11`5" | Upper |
| 4pc Ensuite bath | Upper | |
| Bedroom | 9`4" x 8`6" | Upper |
| 4pc Bathroom | Upper |



