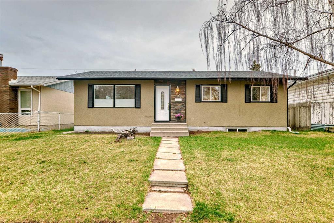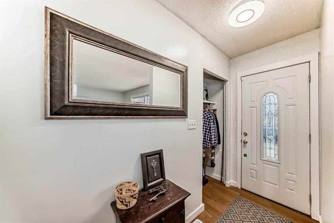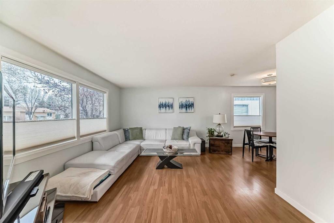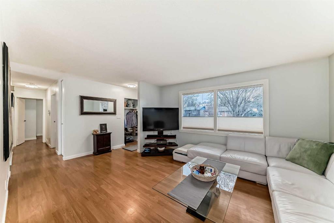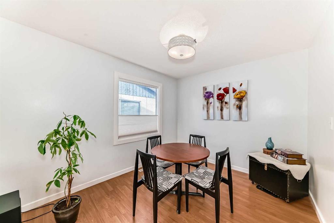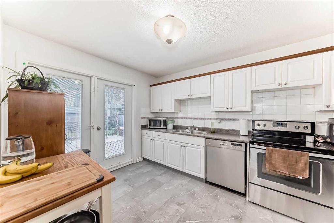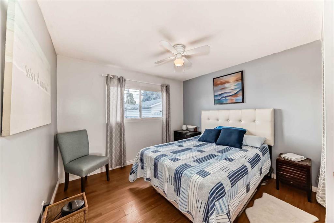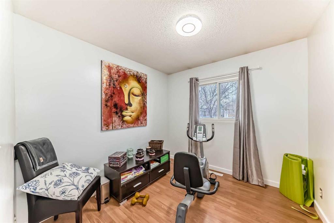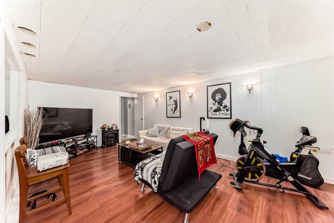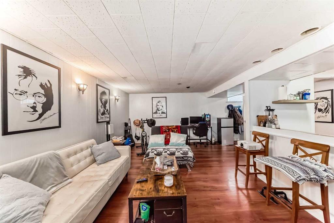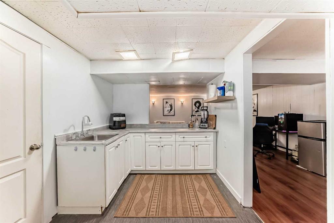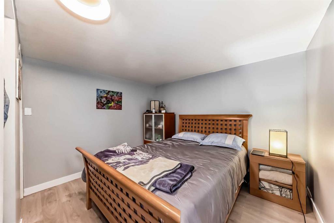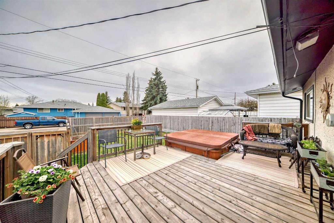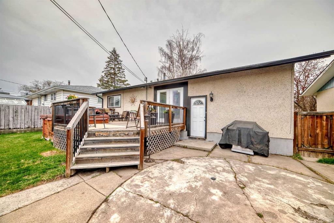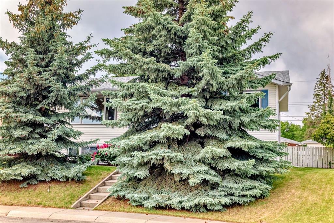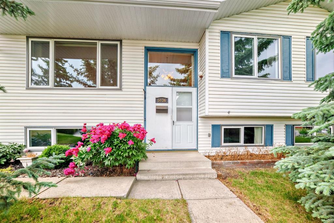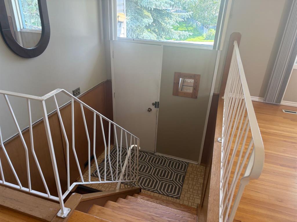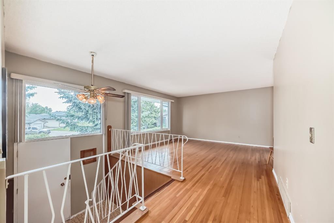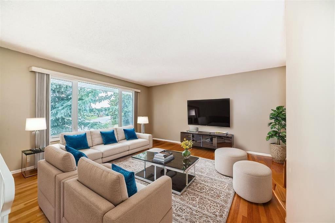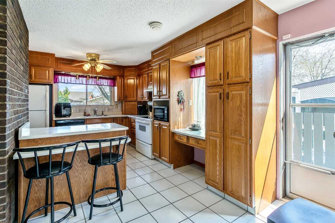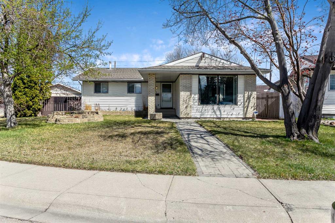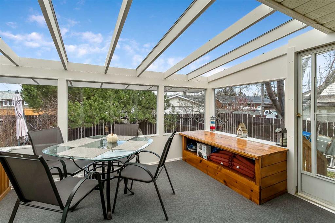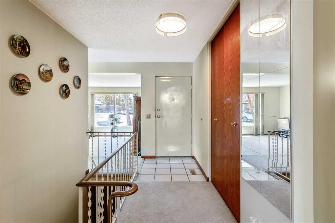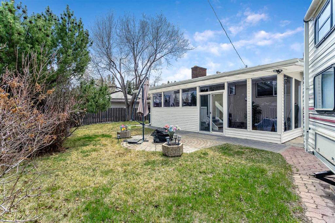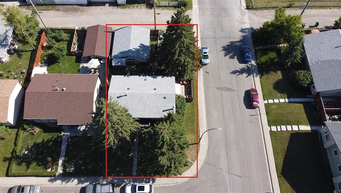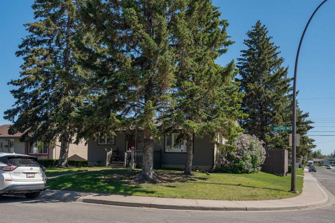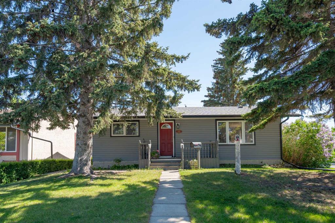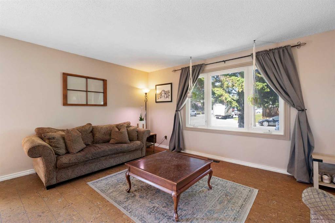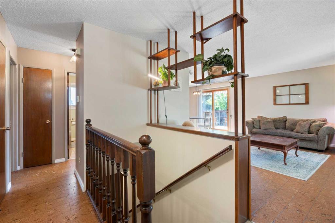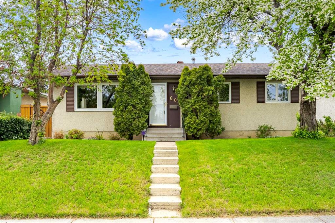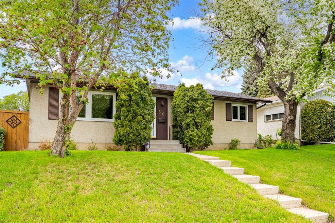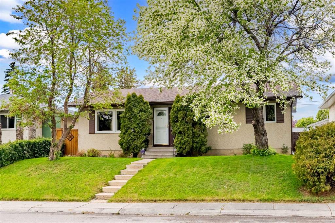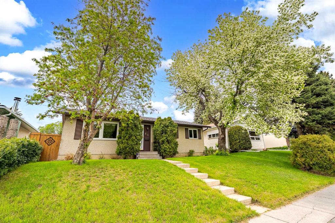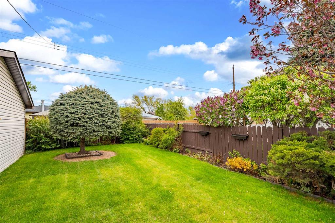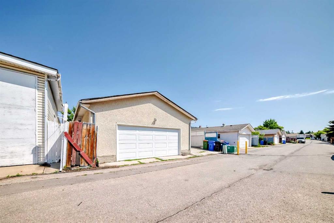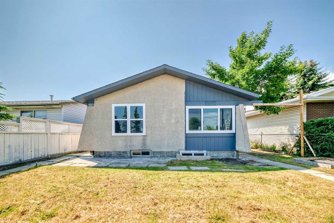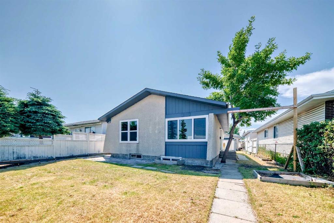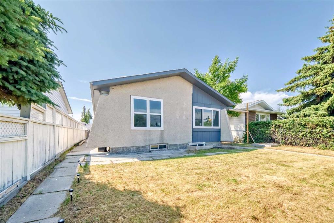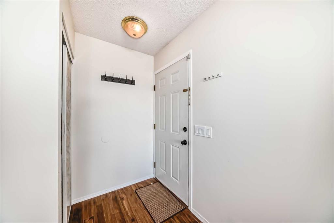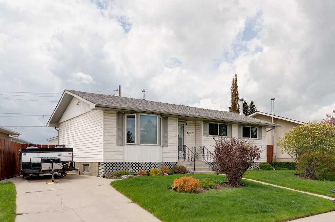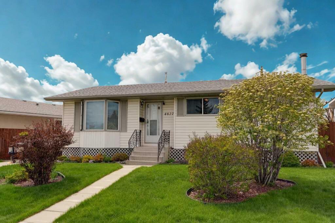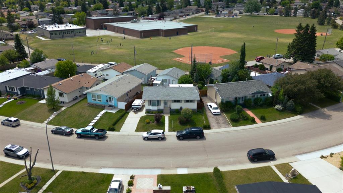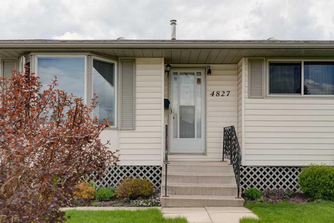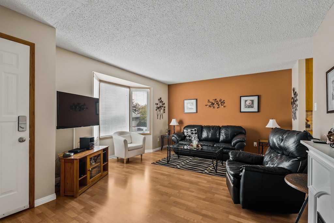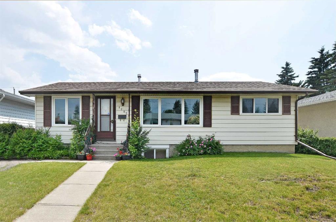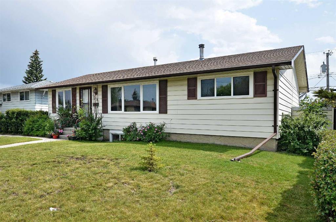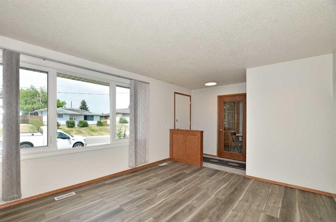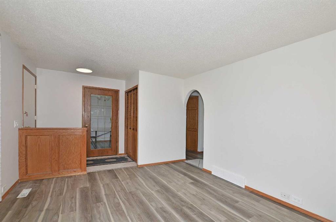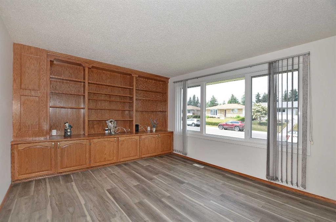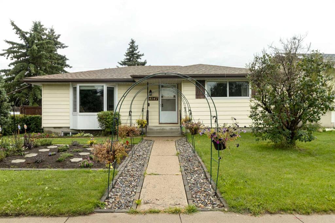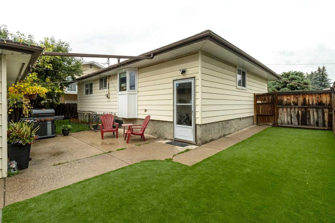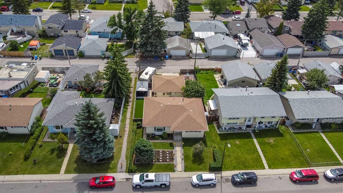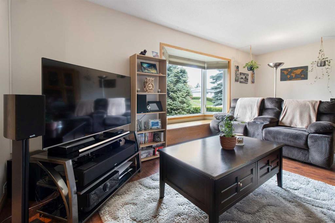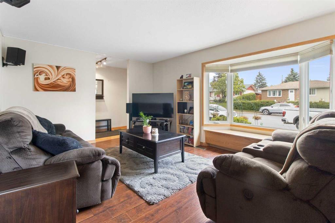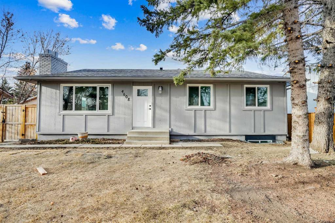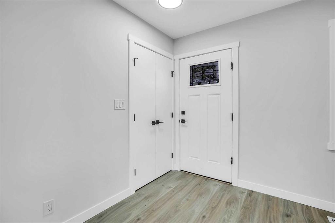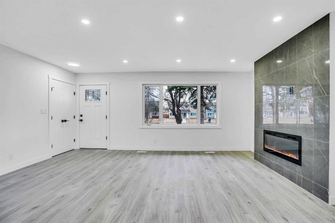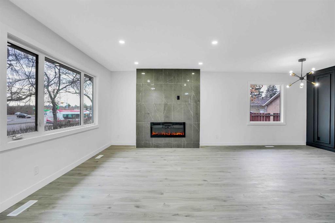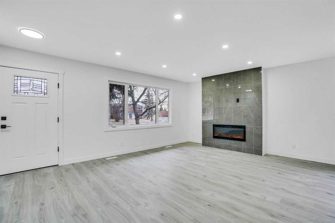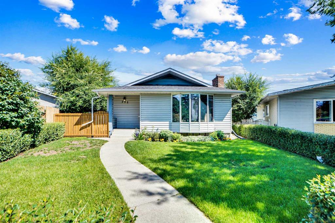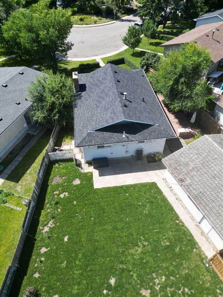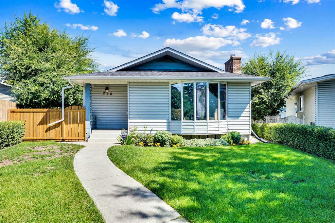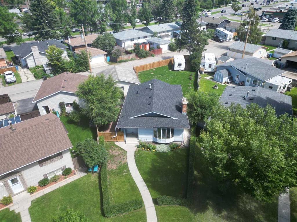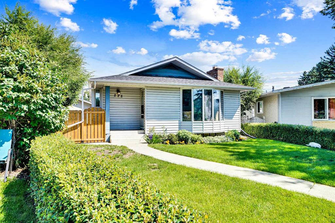5023 Marlborough Drive NE
Calgary T2A 2Z7
MLS® Number: A2246046
$ 539,900
4
BEDROOMS
2 + 0
BATHROOMS
1,042
SQUARE FEET
1968
YEAR BUILT
Welcome to this charming 3-bedroom home with (illegal) suite that combines comfort, convenience, and great value! Situated on a level, rectangular lot with mature trees and low-maintenance landscaping, this home is perfect for anyone looking for easy living in a quiet, family-friendly area near shopping and playgrounds. Inside, you'll find a spacious layout with durable laminate and linoleum flooring throughout. The kitchen comes fully equipped with essential appliances including a stove, fridge, and dishwasher. Includes a fully finished illegal suited basement — a good mortgage helper! Step outside to enjoy your private backyard retreat, complete with a hot tub—perfect for relaxing or entertaining all year round. Additional features include efficient forced-air natural gas heating and a convenient 2-car parking pad accessible from the back lane. This home is ready for you to move in and make it your own!
| COMMUNITY | Marlborough |
| PROPERTY TYPE | Detached |
| BUILDING TYPE | House |
| STYLE | Bungalow |
| YEAR BUILT | 1968 |
| SQUARE FOOTAGE | 1,042 |
| BEDROOMS | 4 |
| BATHROOMS | 2.00 |
| BASEMENT | Finished, Full, Suite |
| AMENITIES | |
| APPLIANCES | Dishwasher, Dryer, Electric Stove, Refrigerator, Washer, Window Coverings |
| COOLING | Central Air |
| FIREPLACE | N/A |
| FLOORING | Laminate |
| HEATING | Forced Air, Natural Gas |
| LAUNDRY | In Basement |
| LOT FEATURES | Back Yard, Landscaped |
| PARKING | Parking Pad |
| RESTRICTIONS | None Known |
| ROOF | Asphalt Shingle |
| TITLE | Fee Simple |
| BROKER | RE/MAX Realty Professionals |
| ROOMS | DIMENSIONS (m) | LEVEL |
|---|---|---|
| Kitchenette | 8`0" x 11`11" | Basement |
| 4pc Bathroom | 7`3" x 6`9" | Basement |
| Bedroom | 9`5" x 11`3" | Basement |
| Family Room | 20`1" x 11`9" | Basement |
| Flex Space | 8`9" x 9`6" | Basement |
| Entrance | 3`6" x 9`5" | Main |
| Living Room | 14`9" x 12`6" | Main |
| Dining Room | 9`4" x 9`2" | Main |
| Kitchen | 9`4" x 12`6" | Main |
| Bedroom | 8`11" x 9`1" | Main |
| Bedroom | 8`11" x 12`6" | Main |
| Bedroom - Primary | 10`11" x 12`5" | Main |
| 4pc Bathroom | 5`0" x 8`4" | Main |

