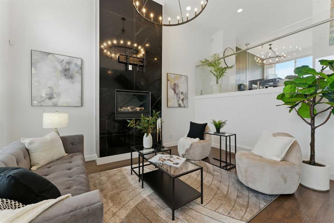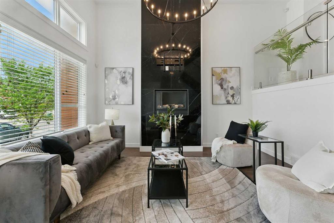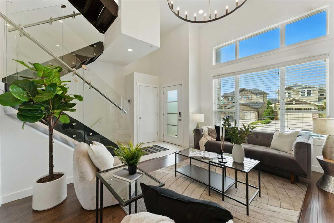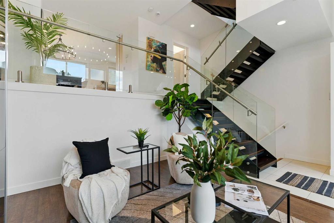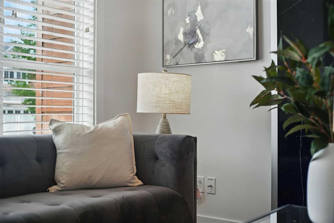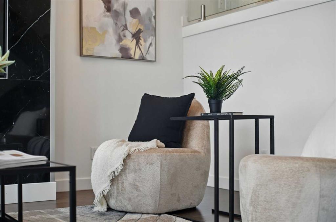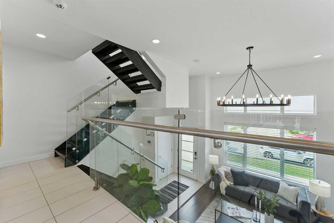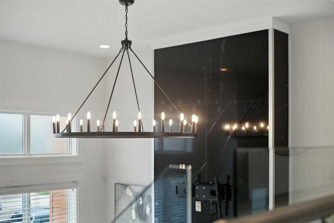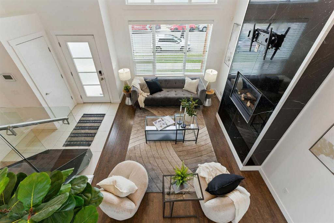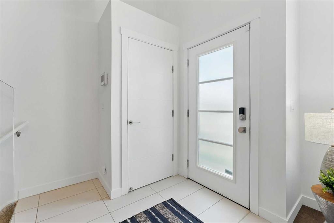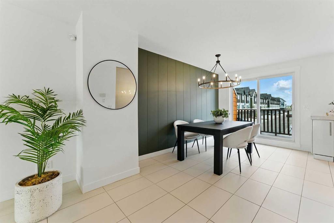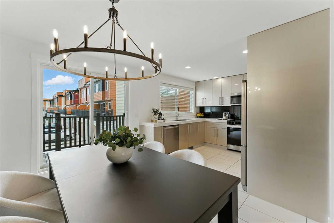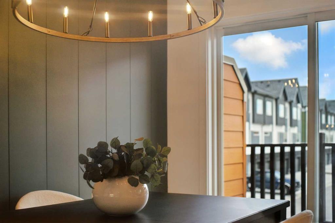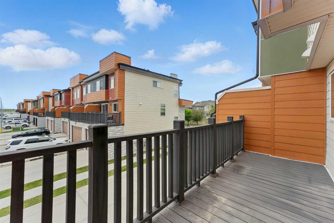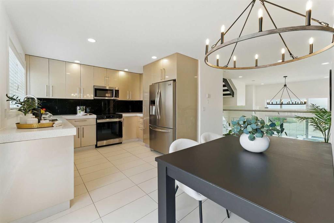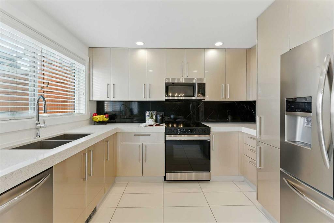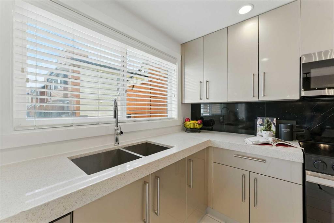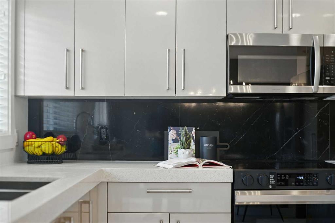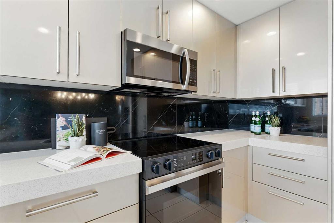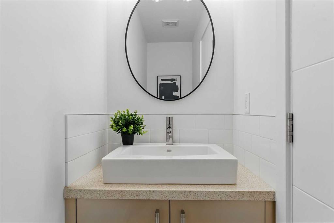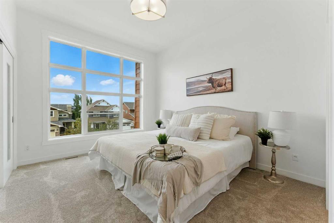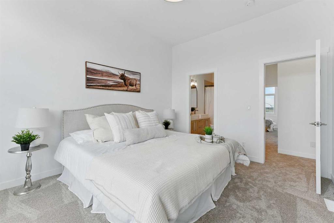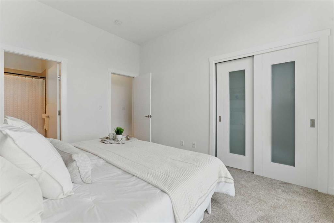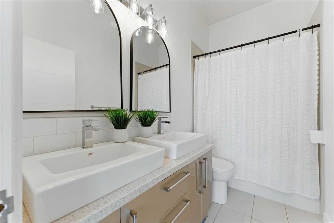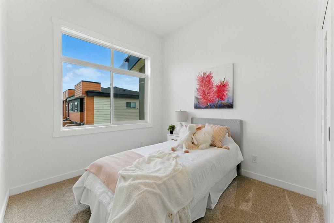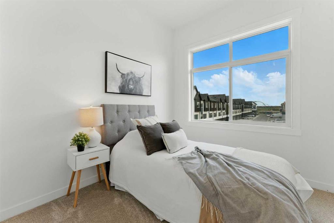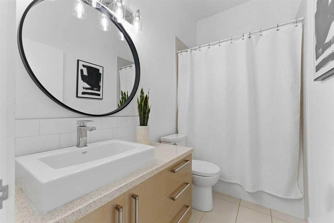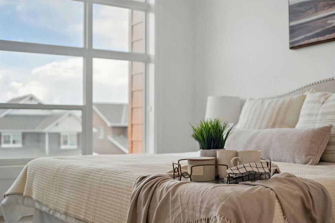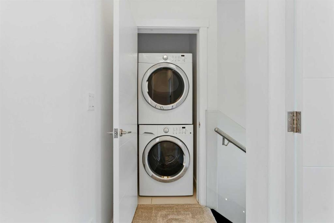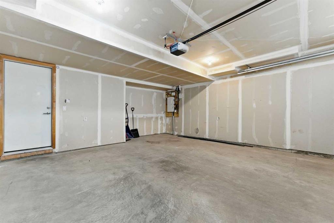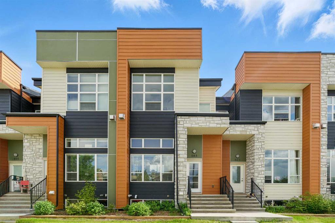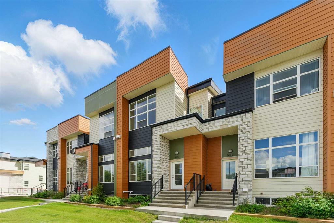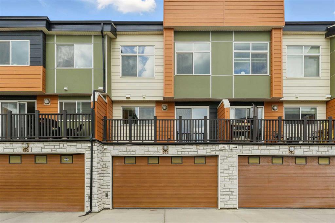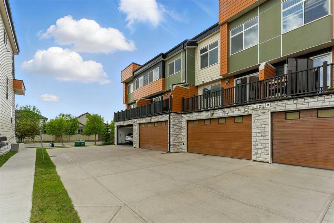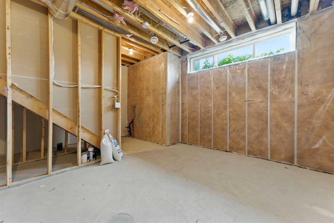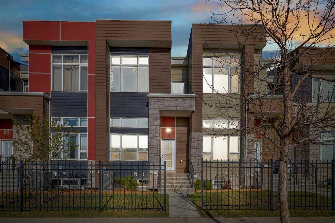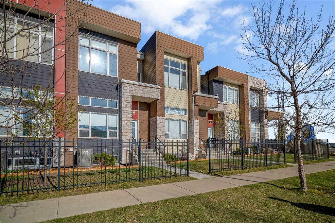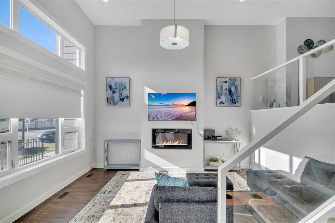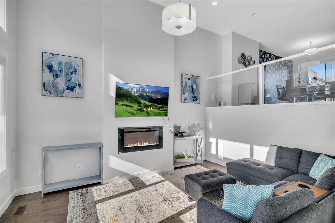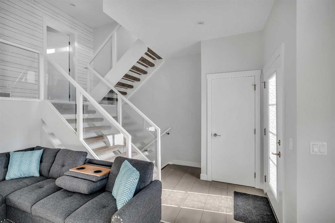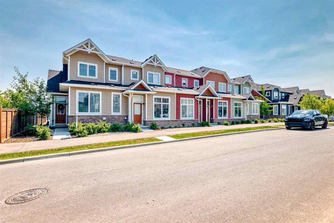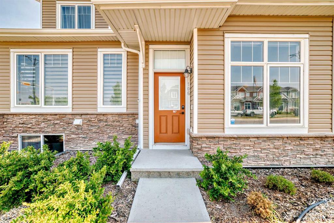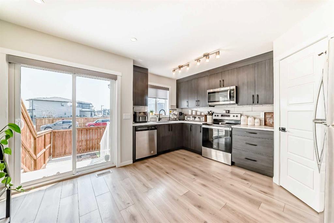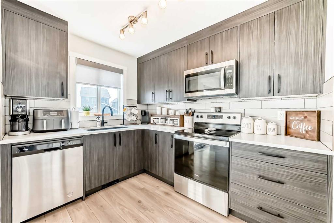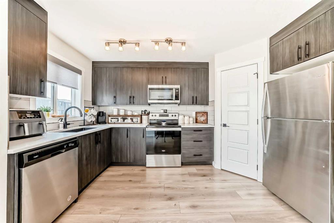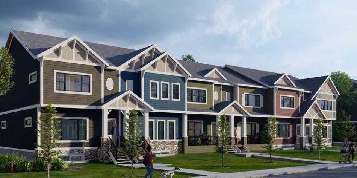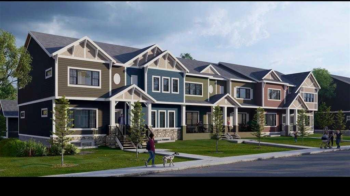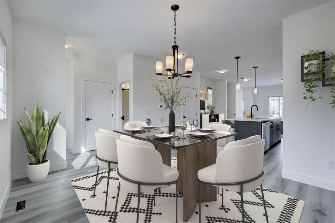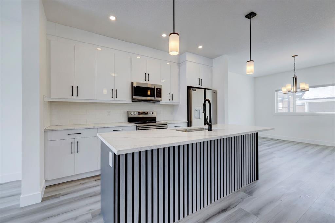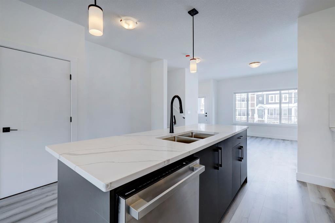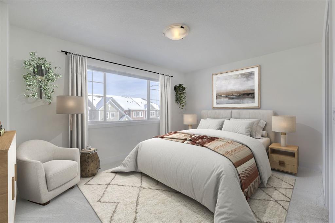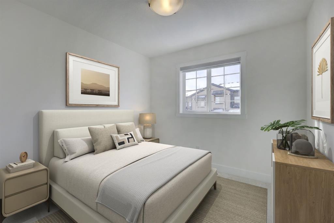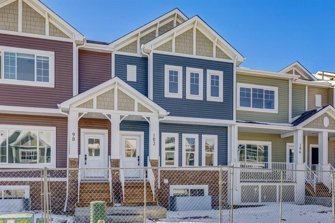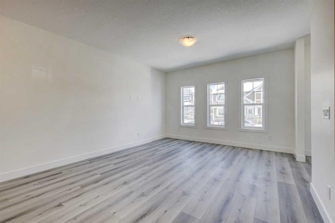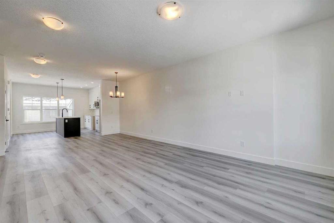503, 1530 Bayside Avenue SW
Airdrie T4B 0V3
MLS® Number: A2231198
$ 479,900
3
BEDROOMS
2 + 1
BATHROOMS
1,304
SQUARE FEET
2015
YEAR BUILT
Stylish, Recently Updated Townhouse in Bayside – One of the Best Values in the Area! Don’t miss your chance at this exceptional deal in the sought-after community of Bayside! Recently refreshed with brand-new paint throughout, plush new carpeting, all new LED lighting, and a new electric range, this three-bedroom townhouse offers incredible value, comfort, and style. A newly added feature wall in the kitchen brings a designer touch to the heart of the home, making it both functional and visually striking. Offering nearly 1,400 sq. ft. of developed living space, this bright and airy home boasts an open-concept main floor with a floor-to-ceiling marble fireplace that creates a warm focal point. The modern kitchen features quartz countertops, stainless steel appliances, soft-close cabinetry, and a welcoming dining area that opens onto a sunny, south-facing composite deck—perfect for morning coffee or evening BBQs. Upstairs, enjoy soaring high ceilings, a spacious primary suite with double-sink ensuite and oversized tub/shower, plus two additional bedrooms, a full bath, and convenient upper-floor laundry. The double attached garage provides secure parking and storage, while the unfinished basement offers potential for a fourth bedroom or added living space. All of this is set in the family-friendly, scenic community of Bayside, just steps from canal-side pathways, greenspaces, and everyday conveniences. Whether you're a first-time buyer, downsizing, upsizing, or investing, this home checks all the boxes for value, style, and location. Act fast—homes in Bayside at this price and condition don’t last long!
| COMMUNITY | Bayside |
| PROPERTY TYPE | Row/Townhouse |
| BUILDING TYPE | Five Plus |
| STYLE | 4 Level Split |
| YEAR BUILT | 2015 |
| SQUARE FOOTAGE | 1,304 |
| BEDROOMS | 3 |
| BATHROOMS | 3.00 |
| BASEMENT | None |
| AMENITIES | |
| APPLIANCES | Dishwasher, Electric Range, Garage Control(s), Microwave Hood Fan, Refrigerator, Washer/Dryer Stacked |
| COOLING | None |
| FIREPLACE | Gas |
| FLOORING | Carpet, Ceramic Tile |
| HEATING | Forced Air |
| LAUNDRY | Upper Level |
| LOT FEATURES | Back Lane, Paved |
| PARKING | Double Garage Attached |
| RESTRICTIONS | Restrictive Covenant, Utility Right Of Way |
| ROOF | Asphalt |
| TITLE | Fee Simple |
| BROKER | Stonemere Real Estate Solutions |
| ROOMS | DIMENSIONS (m) | LEVEL |
|---|---|---|
| Storage | 18`2" x 17`0" | Basement |
| Mud Room | 6`11" x 8`2" | Lower |
| 2pc Bathroom | 8`7" x 3`0" | Main |
| Dining Room | 9`0" x 15`6" | Main |
| Kitchen | 9`3" x 11`5" | Main |
| Living Room | 10`11" x 14`8" | Main |
| 4pc Bathroom | 9`1" x 5`1" | Second |
| 5pc Ensuite bath | 5`0" x 9`11" | Second |
| Bedroom | 9`1" x 11`10" | Second |
| Bedroom | 8`9" x 9`3" | Second |
| Bedroom - Primary | 11`1" x 13`2" | Second |

