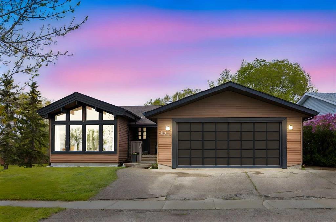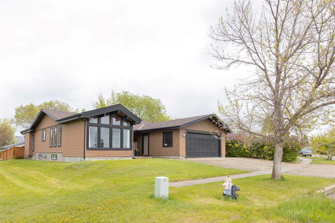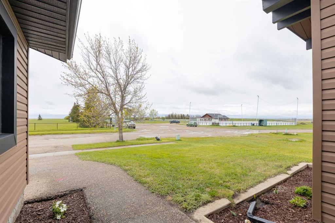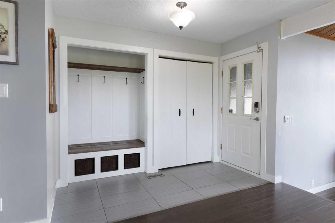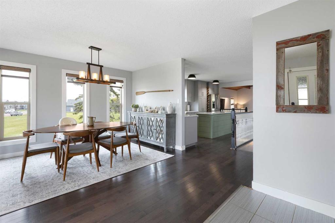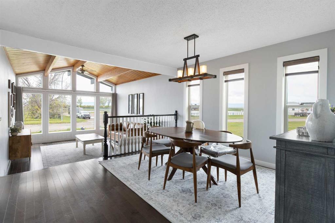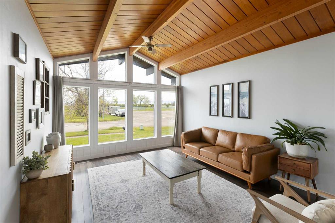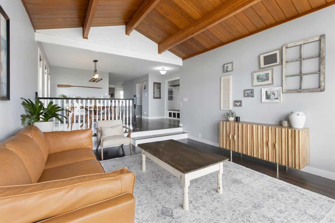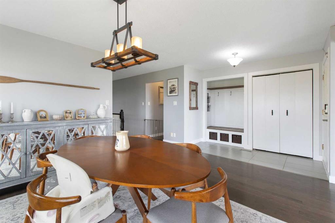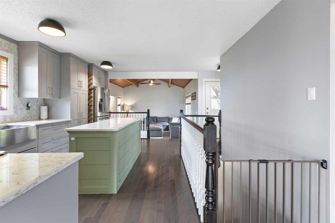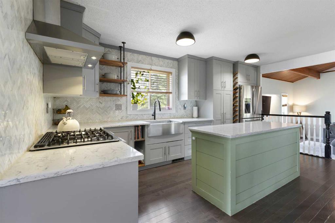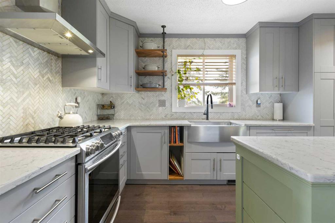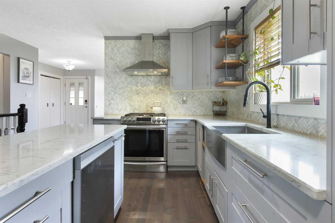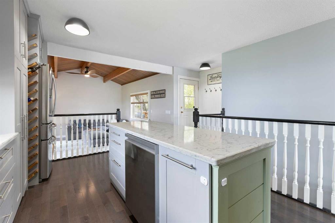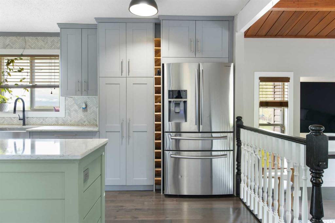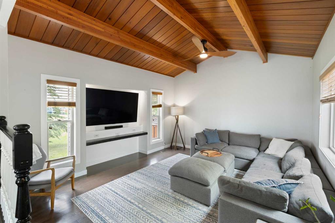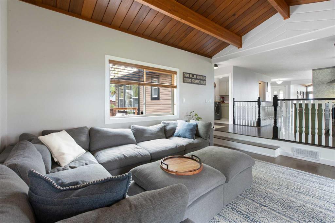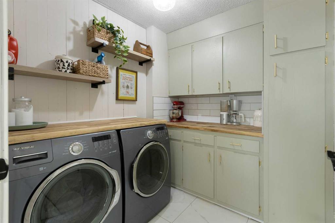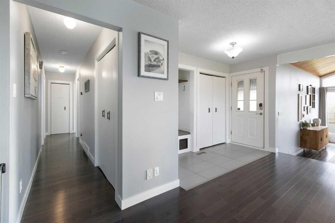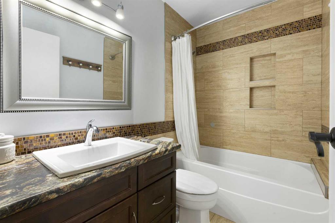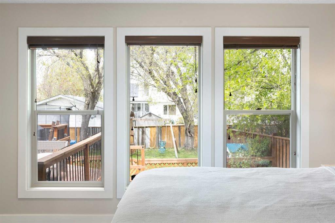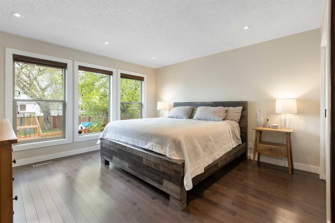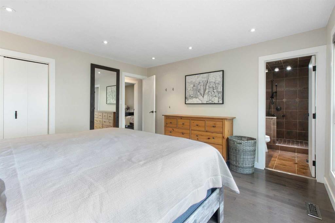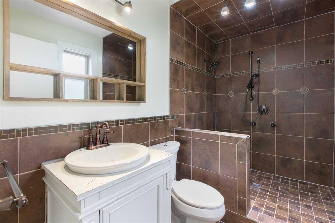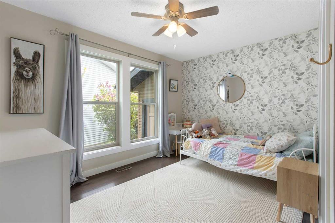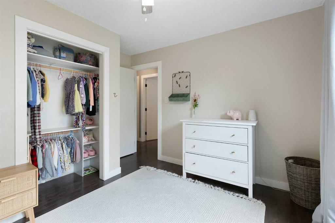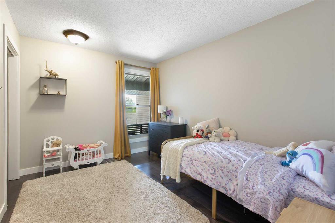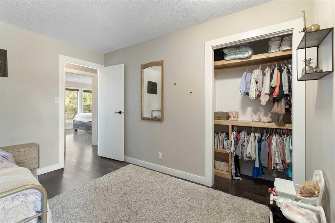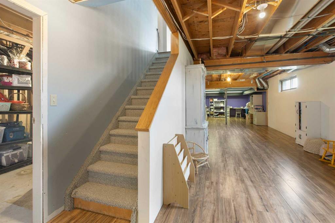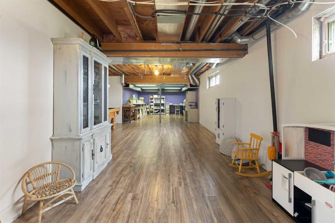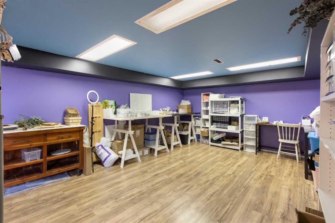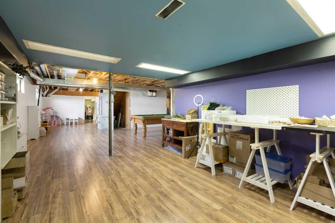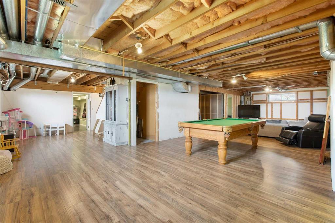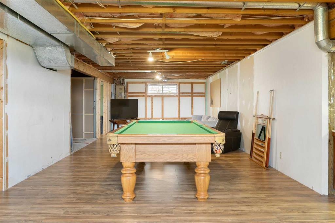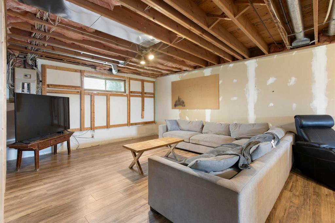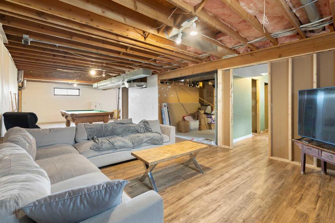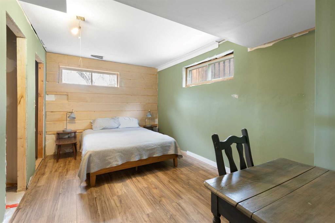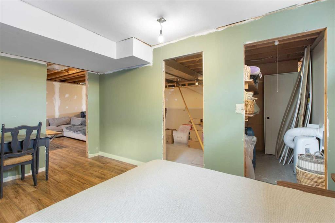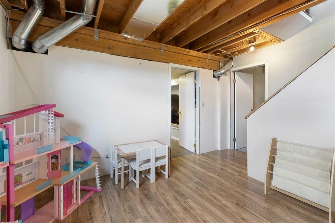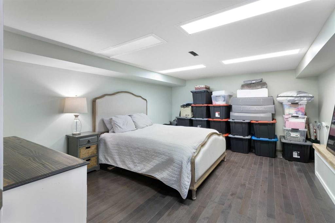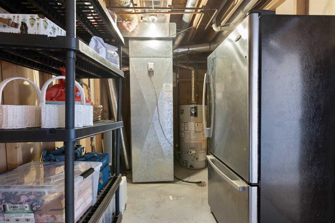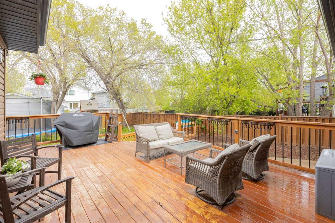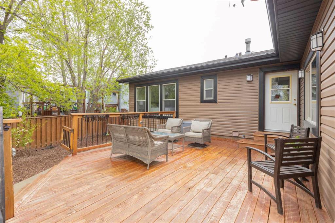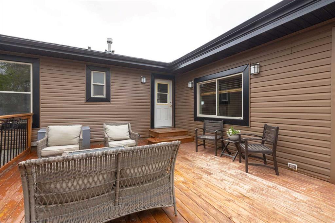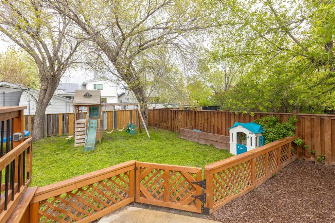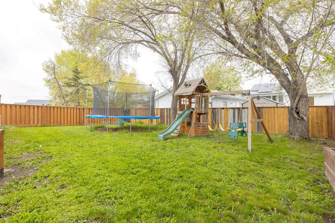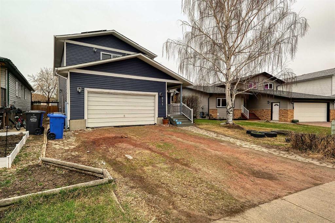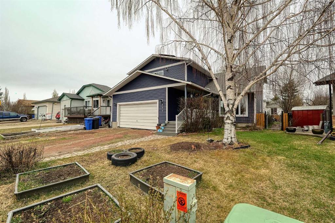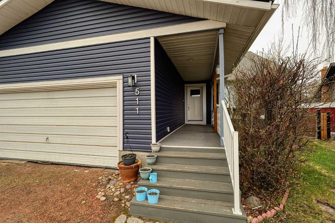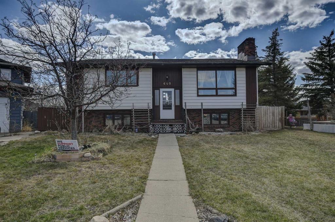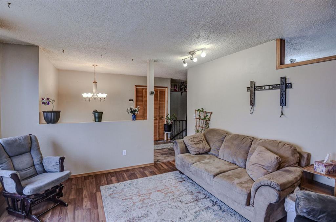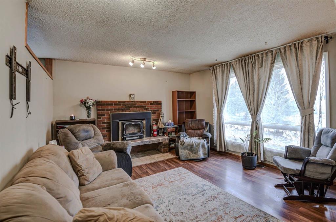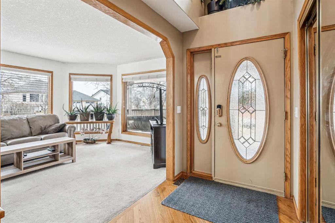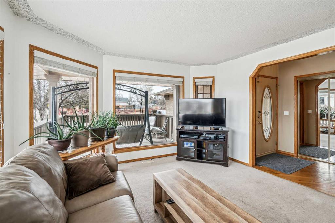$ 549,900
4
BEDROOMS
2 + 0
BATHROOMS
1982
YEAR BUILT
Outstanding 1740 Sq.Ft. bungalow in prime Irricana location – surrounded by greenspace! Discover this beautifully updated and spacious bungalow nestled in one of the best locations in the charming, family-friendly town of Irricana—just steps from the splash park, playground, off leash dog park, and ice rink. This unique home offers 1,740 sq.ft. of well-designed living space on the main floor, a 26x24 oversized double attached garage, and a bright, open layout perfect for families and entertaining. Step inside to a spacious foyer leading to a sun-drenched, south-facing sunken living room featuring stunning floor-to-ceiling windows, a vaulted cedar-lined ceiling with exposed beams, and maple hardwood floors throughout the main level. The living room flows seamlessly into the dining room and then the heart of the home is the expansive kitchen, designed to impress with a central island, quartz countertops, stainless steel appliances including a gas stove, farm style sink and ample cabinetry—making it a dream for both home cooks and entertainers alike. A cozy sunken living room at the rear of the home is ideal for relaxing movie nights or quiet evenings in and leads to the back deck. Three generous bedrooms and a full bathroom are thoughtfully tucked away from the main living spaces. The primary bedroom offers large backyard-facing windows and a charming ensuite with a walk-in shower and spacious closet. Main-floor laundry adds everyday convenience, while the almost finished basement includes a big rec room, den, additional bedroom, and roughed-in plumbing for a third bathroom—offering tons of extra living space. Outside, enjoy a large deck perfect for summer barbecues and gatherings, along with a beautifully landscaped and private backyard. Located on a quiet street in a peaceful community, this property is just a short 30-minute commute to the city and close to local amenities. Don’t miss this rare opportunity to own a truly special home in a welcoming, nature-filled setting!
| COMMUNITY | |
| PROPERTY TYPE | Detached |
| BUILDING TYPE | House |
| STYLE | Bungalow |
| YEAR BUILT | 1982 |
| SQUARE FOOTAGE | 1,740 |
| BEDROOMS | 4 |
| BATHROOMS | 2.00 |
| BASEMENT | Full, Partially Finished |
| AMENITIES | |
| APPLIANCES | Dishwasher, Dryer, Garage Control(s), Gas Range, Range Hood, Refrigerator, Washer |
| COOLING | None |
| FIREPLACE | N/A |
| FLOORING | Hardwood |
| HEATING | Forced Air |
| LAUNDRY | Laundry Room, Main Level |
| LOT FEATURES | Back Yard, City Lot, Front Yard, Landscaped, Many Trees, Private, Rectangular Lot, Street Lighting |
| PARKING | Double Garage Attached, Garage Door Opener, Heated Garage, Oversized |
| RESTRICTIONS | Utility Right Of Way |
| ROOF | Asphalt Shingle |
| TITLE | Fee Simple |
| BROKER | Royal LePage Benchmark |
| ROOMS | DIMENSIONS (m) | LEVEL |
|---|---|---|
| Den | 9`5" x 14`2" | Basement |
| Bedroom | 12`8" x 15`5" | Basement |
| Game Room | 40`6" x 44`11" | Basement |
| Storage | 8`6" x 4`4" | Basement |
| Furnace/Utility Room | 7`9" x 14`3" | Basement |
| 4pc Bathroom | 4`11" x 7`5" | Main |
| 4pc Ensuite bath | 9`7" x 5`2" | Main |
| Bedroom | 9`4" x 12`0" | Main |
| Bedroom | 11`4" x 12`0" | Main |
| Dining Room | 13`10" x 12`9" | Main |
| Family Room | 14`11" x 15`8" | Main |
| Kitchen | 13`2" x 15`6" | Main |
| Laundry | 6`7" x 7`8" | Main |
| Living Room | 13`2" x 15`6" | Main |
| Bedroom - Primary | 13`4" x 13`4" | Main |

