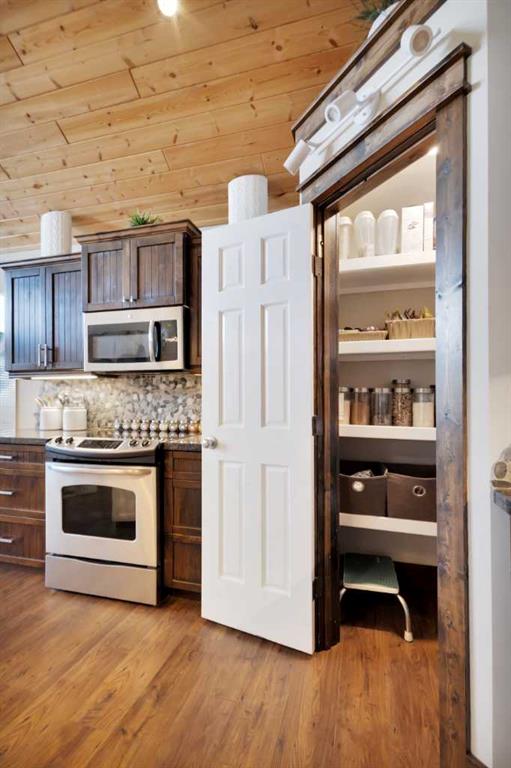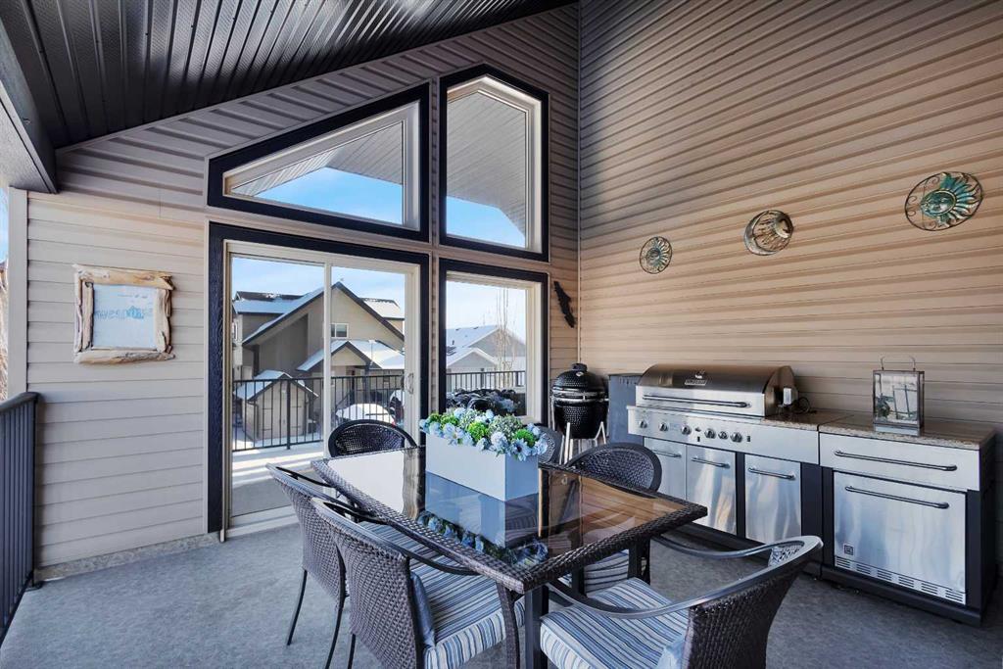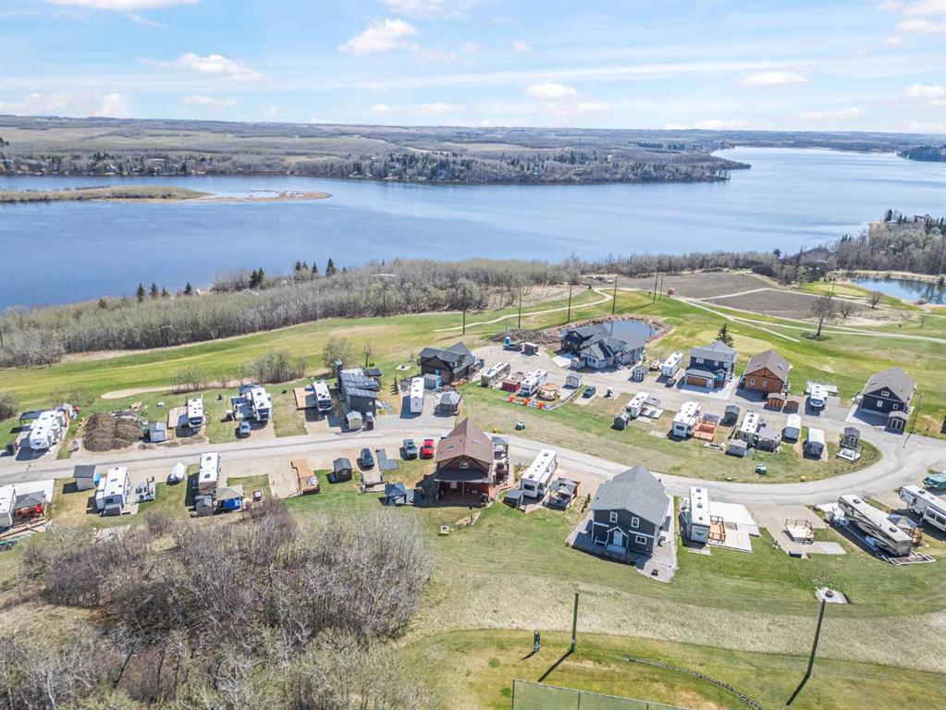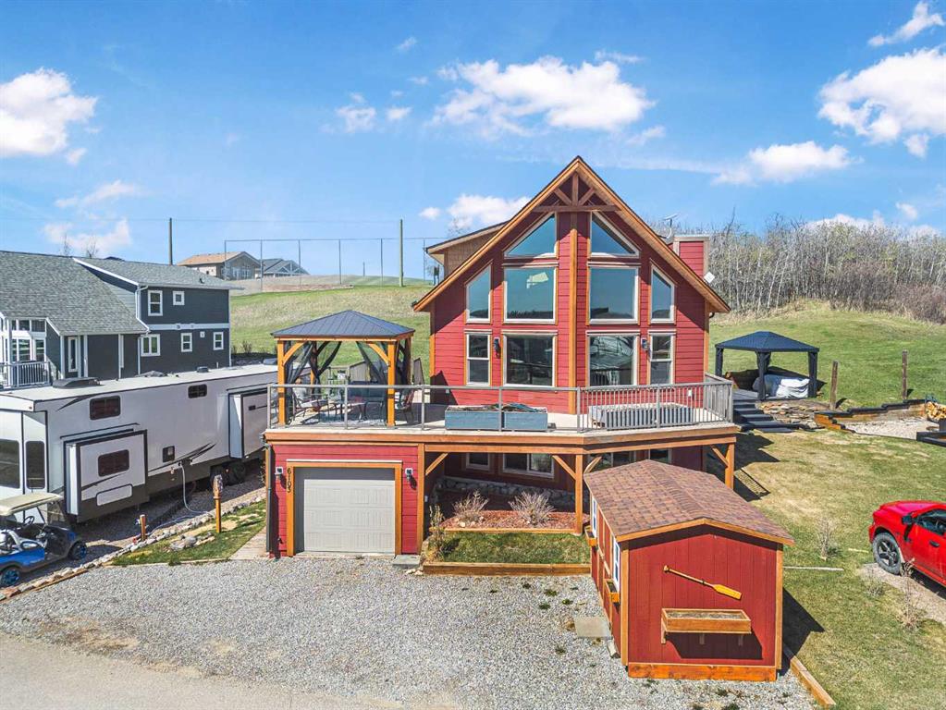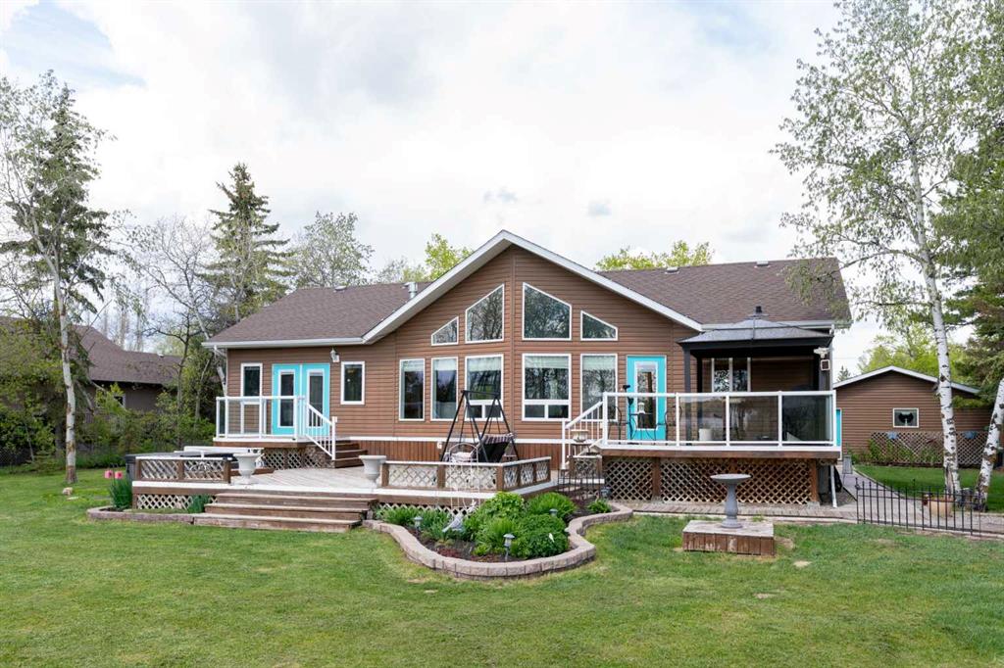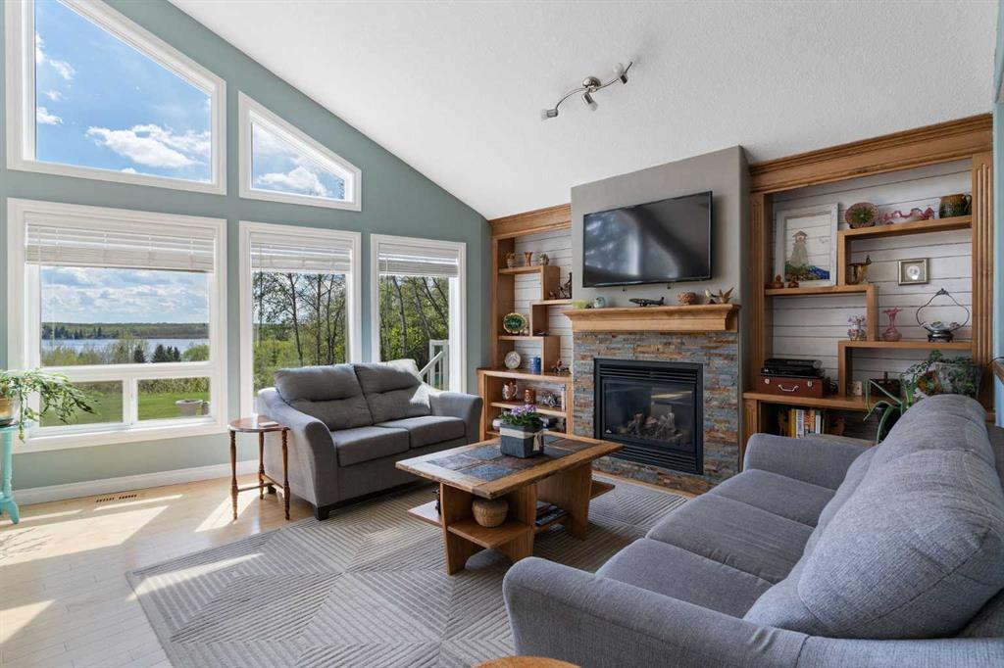5049, 25054 South PineLake Road
Rural Red Deer County T0M 1R0
MLS® Number: A2194015
$ 579,000
4
BEDROOMS
3 + 1
BATHROOMS
1,714
SQUARE FEET
2017
YEAR BUILT
Visit REALTOR® website for additional information. Live the resort lifestyle in one of Central Alberta’s most stunning gated communities! This charming 1.5-story home in Whispering Pines Resort (Phase 5) offers 4 beds, 3.5 baths, and an attached garage. Every bedroom connects to a washroom, with the master boasting a private ensuite. The main floor shines with natural wood ceilings, granite counters and soaring east-facing windows. Enjoy the partially enclosed outdoor kitchen, a spacious east deck, and a cozy stone-faced fireplace. Upstairs, find two bedrooms with a Jack & Jill bath, while the basement features a heated double garage and a rec room with a golf simulator/home theatre (negotiable). Plus, stainless appliances, a gas fire pit, and more! Resort perks include golf discounts, a restaurant, bar, pool, and play area.
| COMMUNITY | Whispering Pines |
| PROPERTY TYPE | Detached |
| BUILDING TYPE | House |
| STYLE | 1 and Half Storey |
| YEAR BUILT | 2017 |
| SQUARE FOOTAGE | 1,714 |
| BEDROOMS | 4 |
| BATHROOMS | 4.00 |
| BASEMENT | Finished, Full |
| AMENITIES | |
| APPLIANCES | Dishwasher, Electric Range, Microwave Hood Fan, Refrigerator, Tankless Water Heater, Washer/Dryer Stacked, Water Purifier, Window Coverings |
| COOLING | None |
| FIREPLACE | Gas |
| FLOORING | Laminate, Vinyl |
| HEATING | In Floor, Forced Air |
| LAUNDRY | Main Level |
| LOT FEATURES | Lake, Level, Rectangular Lot, Standard Shaped Lot |
| PARKING | Double Garage Attached, Front Drive, Heated Garage |
| RESTRICTIONS | None Known |
| ROOF | Asphalt Shingle |
| TITLE | Fee Simple |
| BROKER | PG Direct Realty Ltd. |
| ROOMS | DIMENSIONS (m) | LEVEL |
|---|---|---|
| 2pc Bathroom | 7`4" x 2`5" | Basement |
| Foyer | 5`9" x 12`5" | Basement |
| Other | 22`7" x 28`9" | Basement |
| Game Room | 26`4" x 13`2" | Basement |
| Furnace/Utility Room | 5`8" x 6`3" | Basement |
| 3pc Ensuite bath | 9`3" x 5`0" | Main |
| 4pc Bathroom | 6`8" x 9`3" | Main |
| Bedroom | 10`3" x 14`3" | Main |
| Dining Room | 16`0" x 10`9" | Main |
| Kitchen | 14`4" x 12`2" | Main |
| Living Room | 14`4" x 12`7" | Main |
| Bedroom - Primary | 13`1" x 12`9" | Main |
| 4pc Bathroom | 7`0" x 9`3" | Second |
| Bedroom | 10`3" x 14`5" | Second |
| Bedroom | 11`1" x 17`10" | Second |





