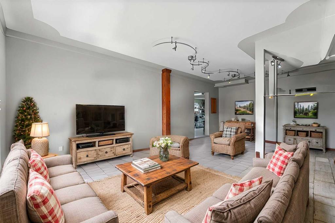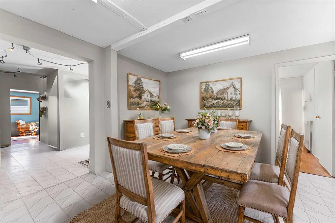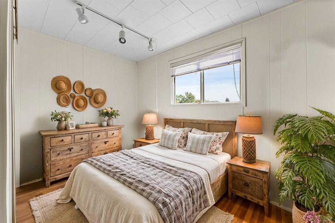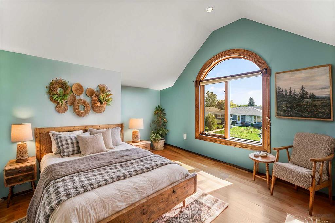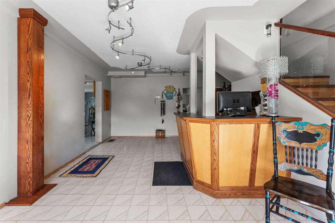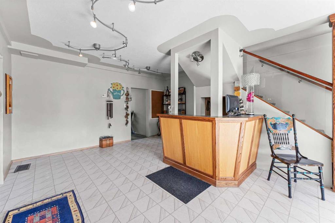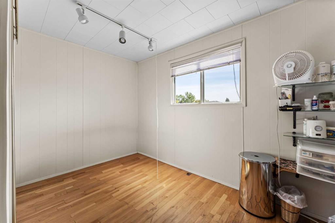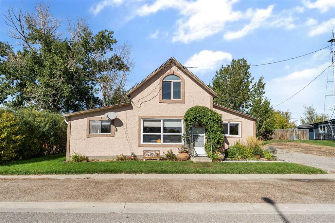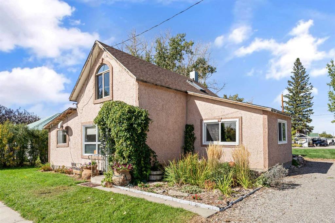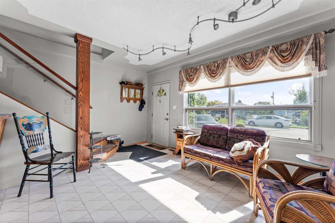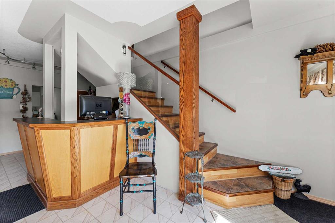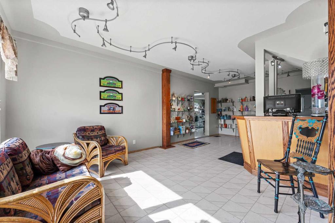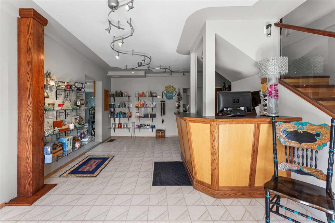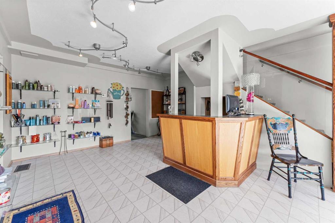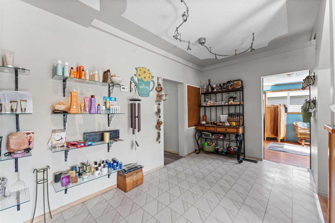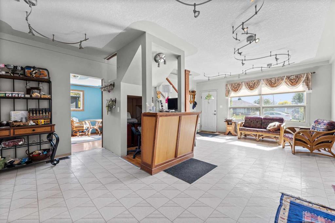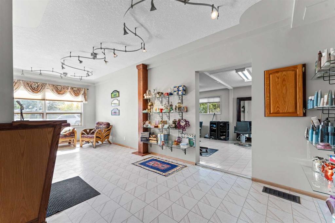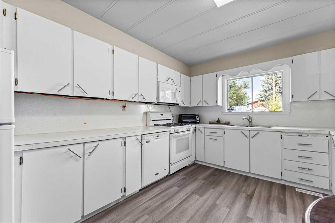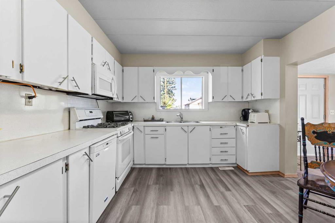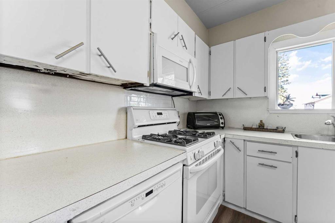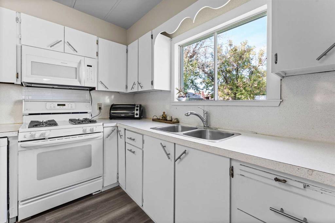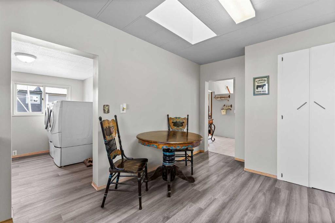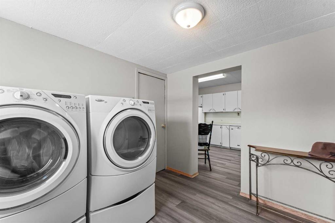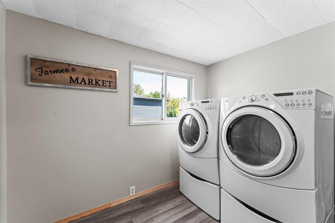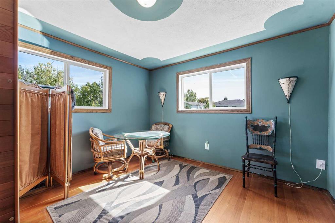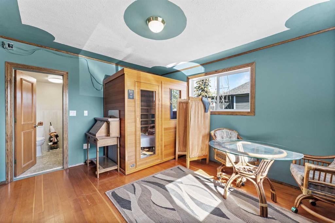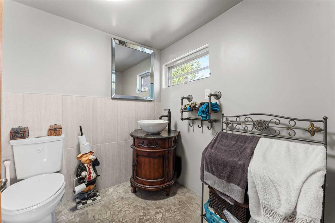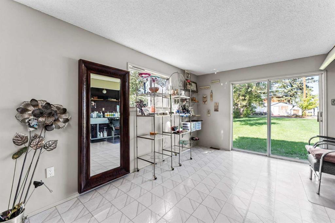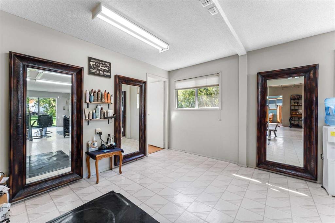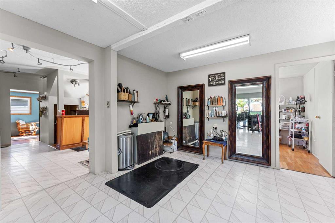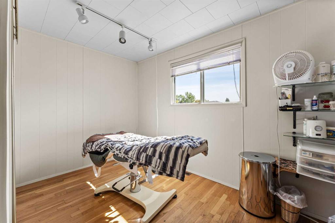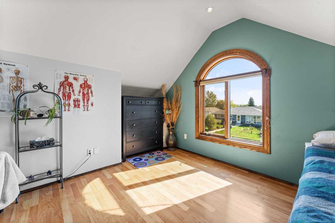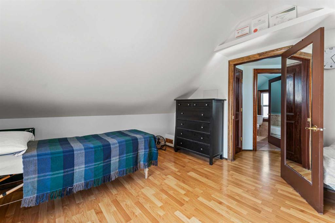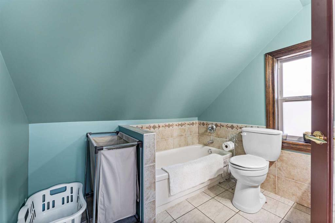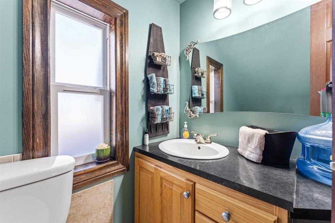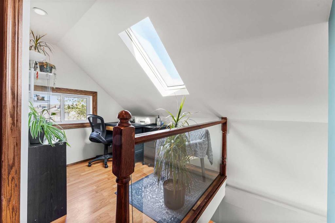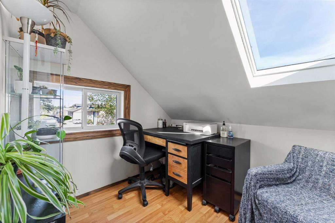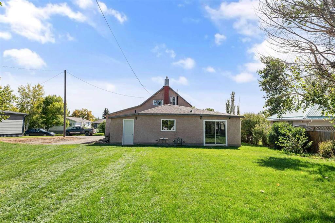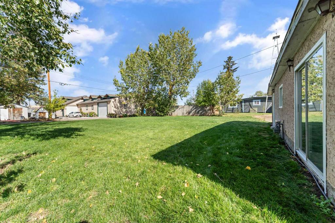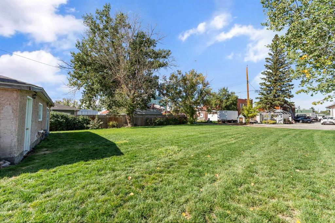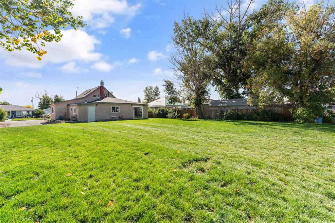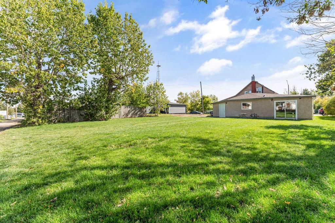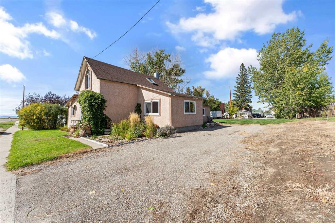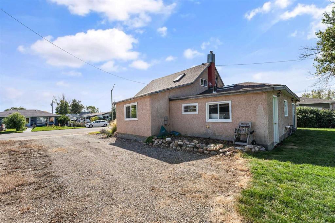5060 49 Avenue
Stavely T0L 1Z0
MLS® Number: A2188350
$ 299,999
3
BEDROOMS
2 + 0
BATHROOMS
1966
YEAR BUILT
Discover this hidden gem in the heart of Stavely! This charming character home offers over 1,600 sqft of living space, featuring 3 spacious bedrooms and 2 bathrooms—perfect for a growing family. The open-concept design provides a versatile canvas to create your dream living space, blending comfort with functionality. Situated on a lot and a half, the property boasts an expansive yard, ideal for gardening, outdoor entertaining, or future projects. Pride of ownership shines through, with numerous updates including a new roof (2012), window upgrades (2010), fresh flooring on the stairs and second level, new patio doors, and updated kitchen flooring and appliances. Adding to its allure, this property includes mineral rights—a rare and exciting bonus! Conveniently located just an hour from Calgary and Lethbridge, Stavely offers the perfect balance of small-town charm and accessibility. Some photos have been virtually staged for inspiration. Embrace the opportunity to make this wonderful home yours!
| COMMUNITY | |
| PROPERTY TYPE | Detached |
| BUILDING TYPE | House |
| STYLE | 2 Storey |
| YEAR BUILT | 1966 |
| SQUARE FOOTAGE | 2,113 |
| BEDROOMS | 3 |
| BATHROOMS | 2.00 |
| BASEMENT | None |
| AMENITIES | |
| APPLIANCES | Dishwasher, Gas Range, Microwave Hood Fan, Refrigerator, Washer/Dryer |
| COOLING | None |
| FIREPLACE | N/A |
| FLOORING | Hardwood, Laminate, Vinyl Plank |
| HEATING | Forced Air, Natural Gas |
| LAUNDRY | Laundry Room |
| LOT FEATURES | Back Lane, Back Yard, Front Yard, Lawn, Many Trees, Street Lighting, Rectangular Lot |
| PARKING | Off Street, Parking Pad |
| RESTRICTIONS | None Known |
| ROOF | Asphalt Shingle |
| TITLE | Fee Simple |
| BROKER | Real Broker |
| ROOMS | DIMENSIONS (m) | LEVEL |
|---|---|---|
| 3pc Bathroom | 9`1" x 6`7" | Main |
| Bedroom | 11`10" x 9`4" | Main |
| Family Room | 15`4" x 23`5" | Main |
| Living/Dining Room Combination | 13`2" x 30`4" | Main |
| Bedroom | 11`10" x 13`5" | Main |
| Kitchen | 11`4" x 15`8" | Main |
| Laundry | 9`3" x 8`10" | Main |
| 3pc Bathroom | 8`3" x 8`6" | Second |
| Bedroom | 15`7" x 11`11" | Second |
| Nook | 6`11" x 8`1" | Second |


