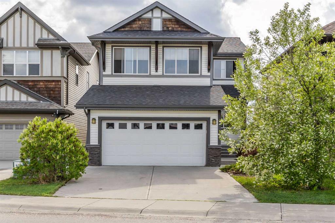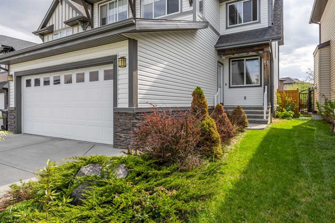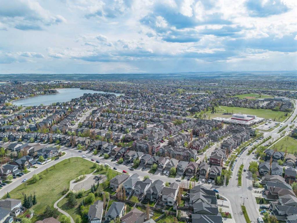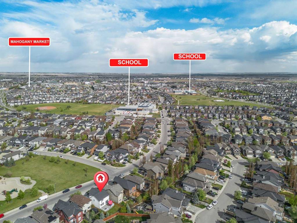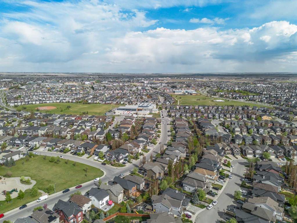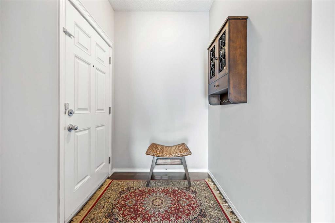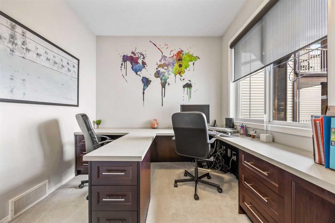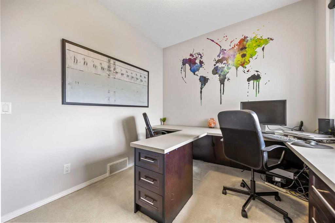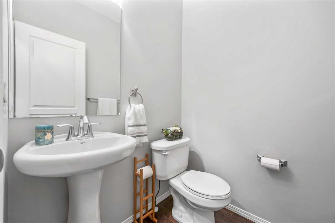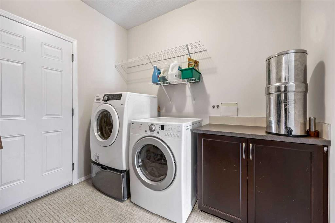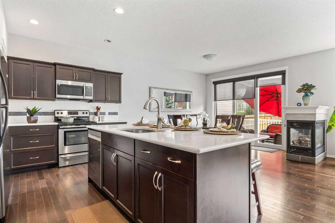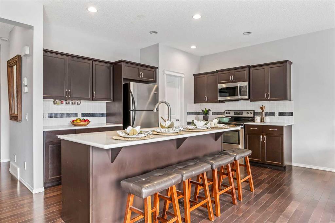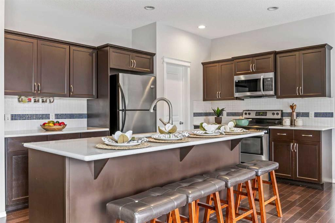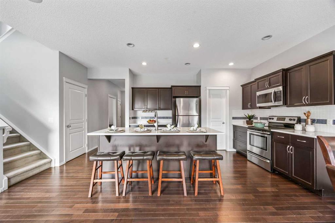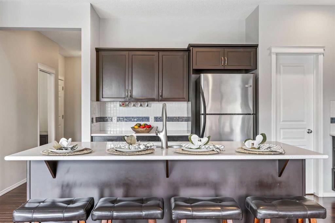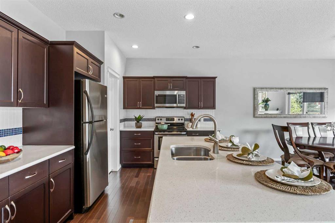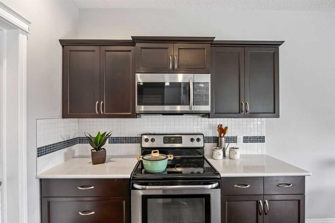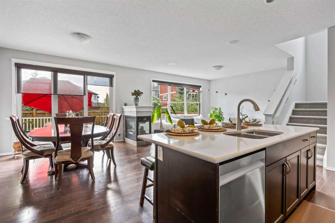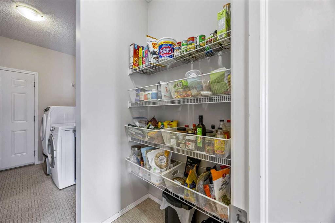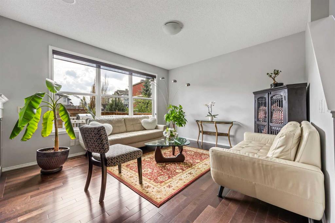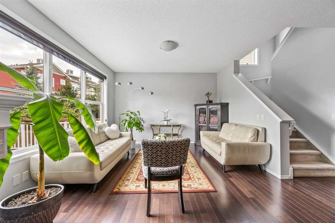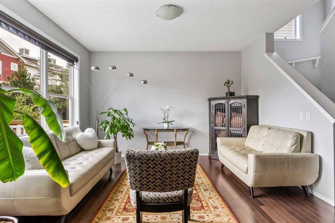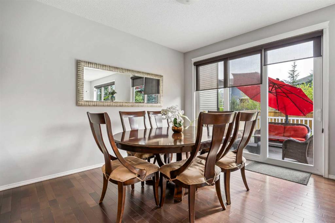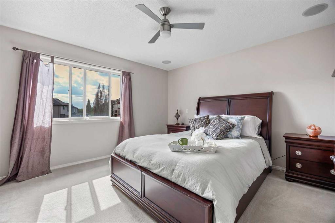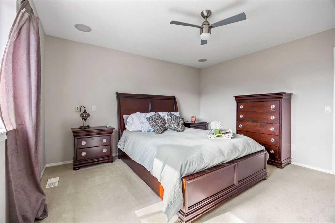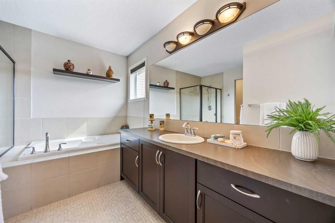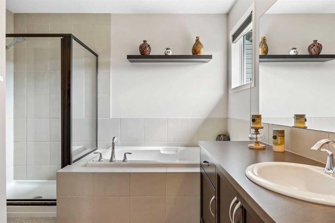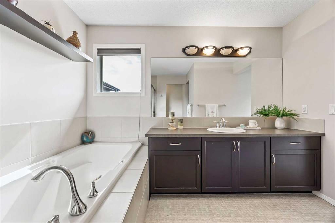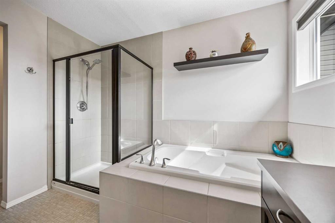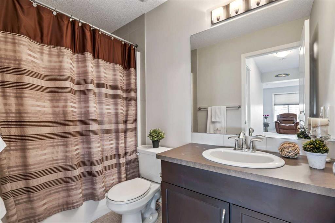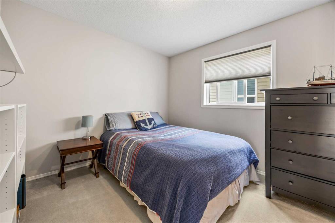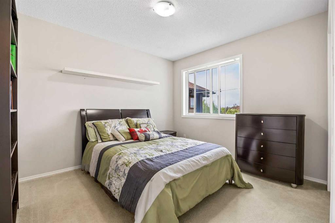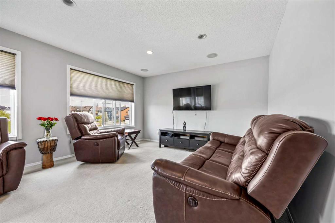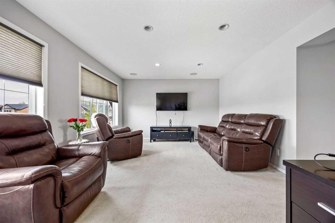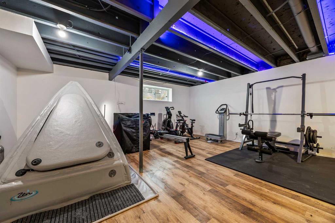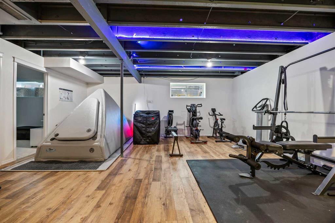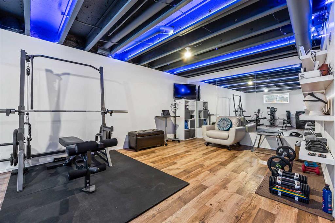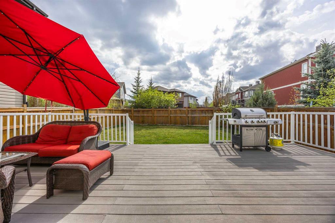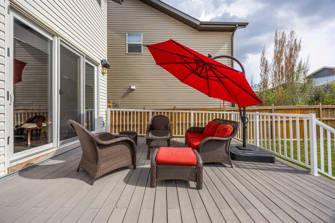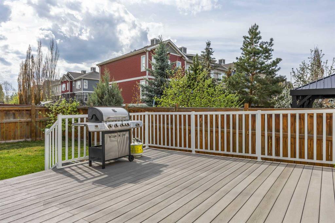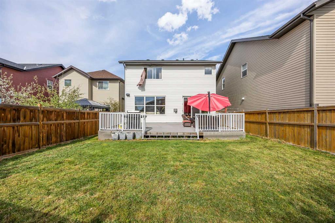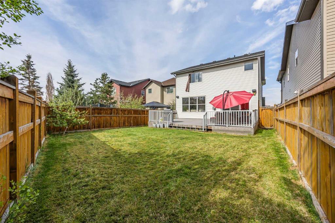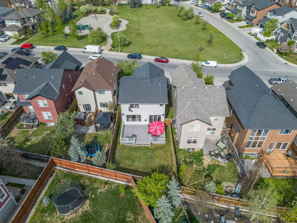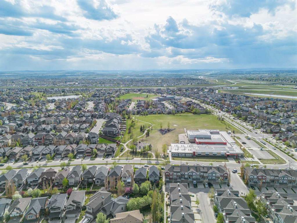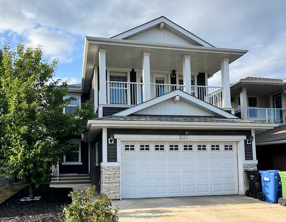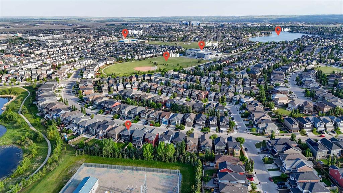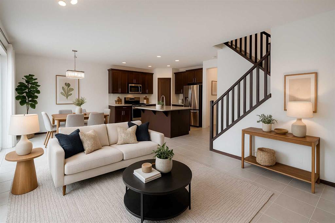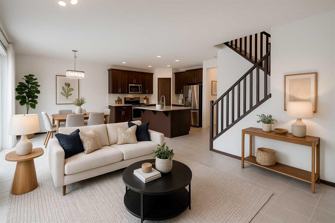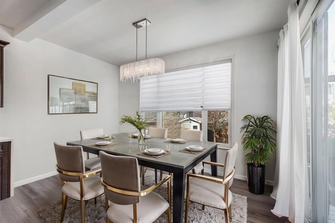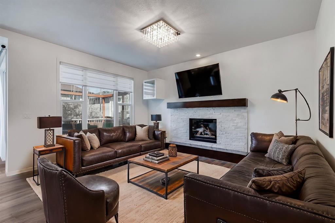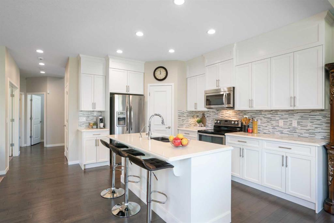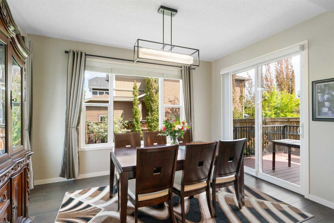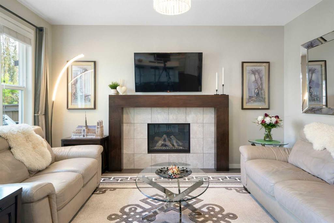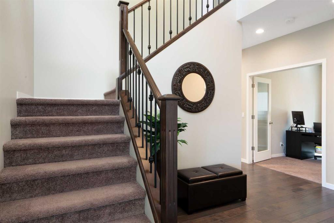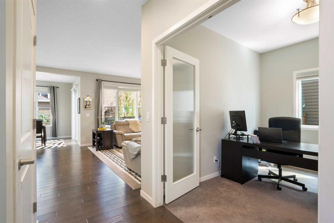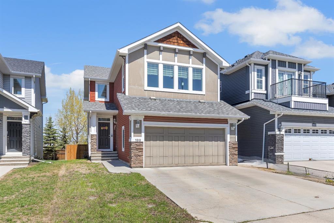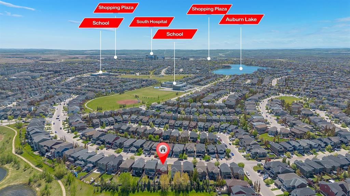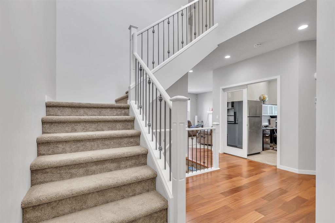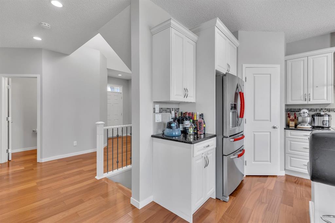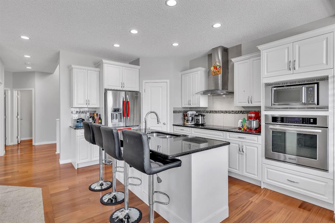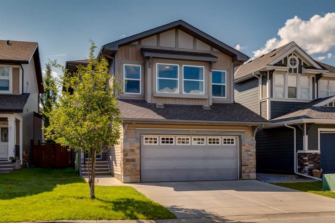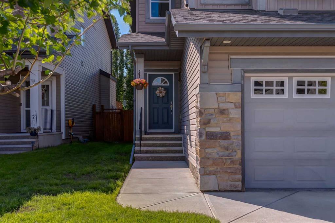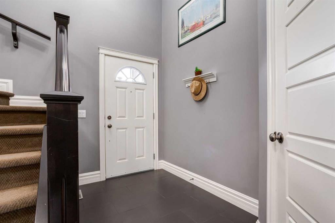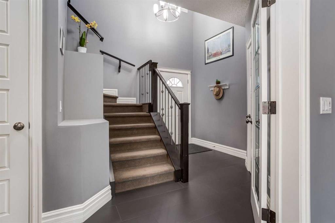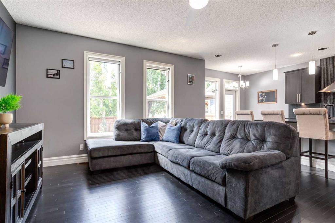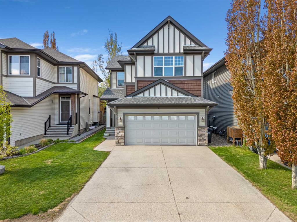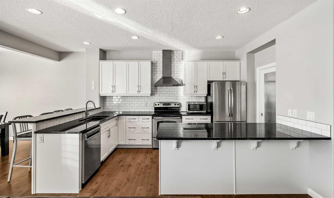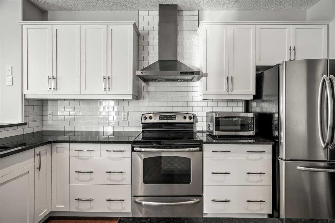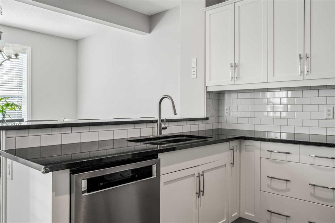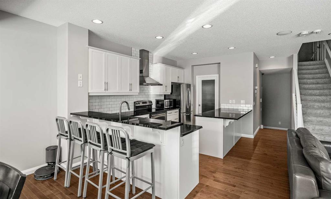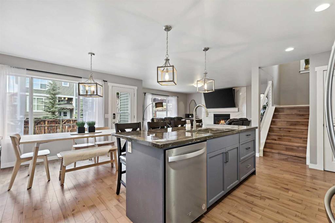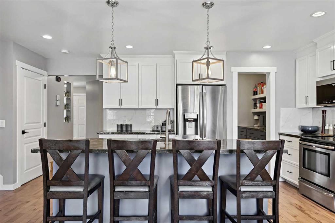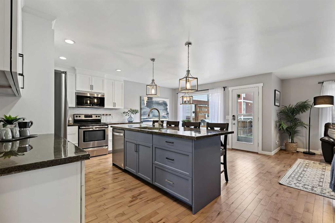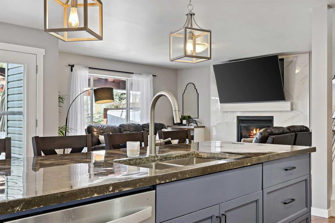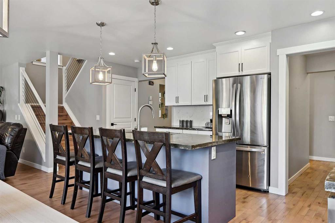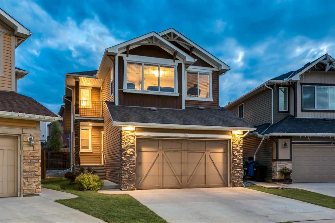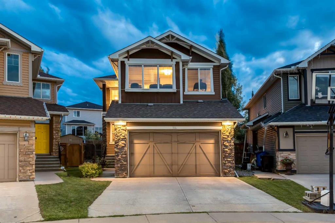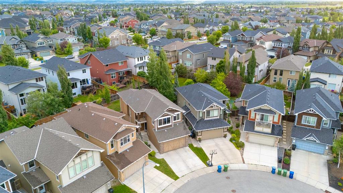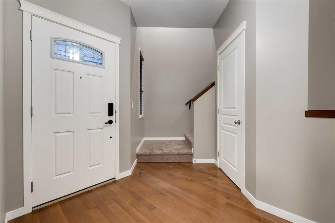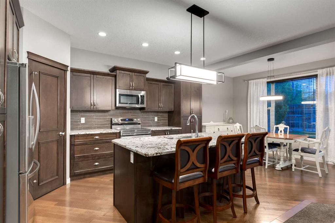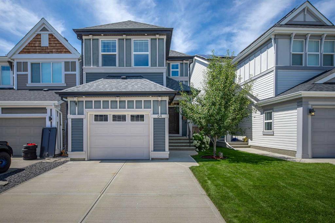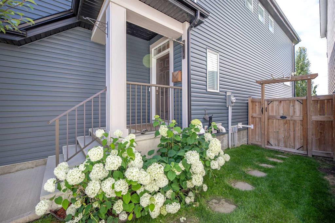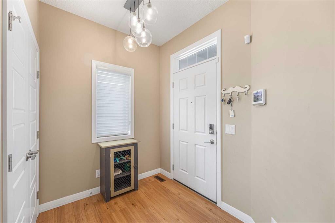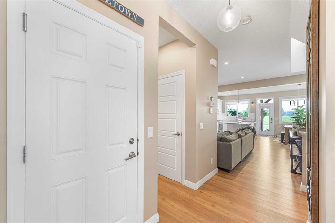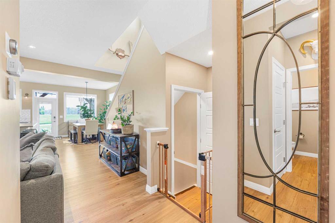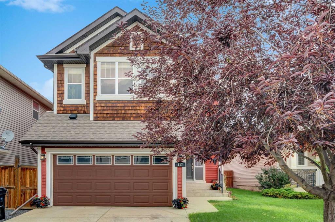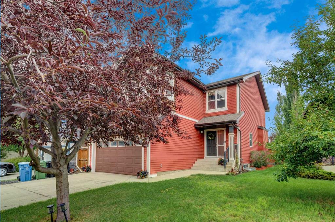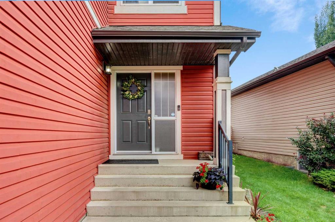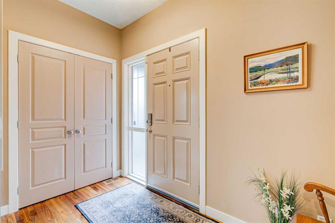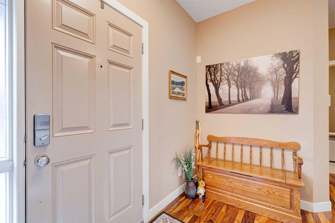51 Auburn Glen Way SE
Calgary T3M0L4
MLS® Number: A2221519
$ 734,900
4
BEDROOMS
2 + 1
BATHROOMS
2,121
SQUARE FEET
2010
YEAR BUILT
OPEN HOUSE this Saturday June 28 from 1pm to 3Pm. Welcome to your new home in the highly sought-after lake community of Auburn Bay, where lifestyle and comfort come together in perfect harmony. This beautifully maintained detached home with a double attached garage offers more than 3,000 sqft of thoughtfully designed living space, perfect for families! Step inside to discover 9-foot ceilings and hardwood flooring throughout the sun-soaked main level. At the front of the home, a dedicated office space features a built-in double desk with ample storage cabinets and drawers—ideal for remote work or study. The open-concept kitchen, living, and dining areas are bathed in natural southwest light from large windows that create a warm, inviting atmosphere. The kitchen boasts stainless steel appliances—including a brand-new microwave and dishwasher—quartz countertops, a central island, ample cabinetry, and a walk-through pantry connecting to the main floor laundry room with side-by-side washer and dryer and access to the garage. The three-sided fireplace serves as a stylish focal point, beautifully separating the living and dining spaces—perfect for entertaining guests or enjoying cozy family evenings. You’ll also appreciate the built-in speakers on the main floor, elevating your everyday living and hosting experiences. Step outside to a spectacular backyard oasis featuring an oversized, low-maintenance composite deck with built-in outdoor speakers. Situated on a generous lot, this sunny retreat offers all-day enjoyment and is ideal for summer barbecues, relaxing, or watching the kids play. Upstairs, the spacious primary suite overlooks the backyard and features a spa-inspired ensuite with a soaker tub, glass-enclosed shower, private water closet, large vanity, and a walk-in closet. Two additional bedrooms—one with its own walk-in closet—share a 3-piece bathroom. At the front of the home, the bonus room provides panoramic views of the green space and playground across the street and includes built-in ceiling speakers for added comfort and style. The fully finished basement offers incredible flexibility with a fourth bedroom and a large recreation room, currently would be a great set up as the ultimate home gym—but easily adaptable for a media room, play space, or guest retreat. Living in Auburn Bay means enjoying one of Calgary's premier lake communities, complete with exclusive resident access to the private lake, sandy beach, tennis courts, parks, and year-round recreational opportunities. With proximity to schools, South Health Campus, shopping, and Seton Urban District, you'll enjoy both tranquility and convenience.
| COMMUNITY | Auburn Bay |
| PROPERTY TYPE | Detached |
| BUILDING TYPE | House |
| STYLE | 2 Storey |
| YEAR BUILT | 2010 |
| SQUARE FOOTAGE | 2,121 |
| BEDROOMS | 4 |
| BATHROOMS | 3.00 |
| BASEMENT | Finished, Full |
| AMENITIES | |
| APPLIANCES | Dishwasher, Dryer, Electric Stove, Garage Control(s), Microwave Hood Fan, Refrigerator, Washer, Window Coverings |
| COOLING | None |
| FIREPLACE | Dining Room, Gas, Living Room |
| FLOORING | Carpet, Hardwood, Linoleum |
| HEATING | Forced Air, Natural Gas |
| LAUNDRY | Main Level |
| LOT FEATURES | Rectangular Lot |
| PARKING | Double Garage Attached |
| RESTRICTIONS | Easement Registered On Title, Utility Right Of Way |
| ROOF | Asphalt Shingle |
| TITLE | Fee Simple |
| BROKER | CIR Realty |
| ROOMS | DIMENSIONS (m) | LEVEL |
|---|---|---|
| Game Room | 25`10" x 19`10" | Basement |
| Bedroom | 9`5" x 13`1" | Basement |
| Kitchen | 13`5" x 9`9" | Main |
| Living Room | 16`0" x 12`11" | Main |
| Dining Room | 10`11" x 12`11" | Main |
| Office | 8`11" x 8`11" | Main |
| Laundry | 7`11" x 11`1" | Main |
| 2pc Bathroom | 4`9" x 4`11" | Main |
| Bedroom - Primary | 15`11" x 13`2" | Upper |
| Bedroom | 9`11" x 11`2" | Upper |
| Bedroom | 9`11" x 10`11" | Upper |
| Bonus Room | 18`11" x 12`10" | Upper |
| 4pc Bathroom | 8`6" x 4`11" | Upper |
| 4pc Ensuite bath | 10`5" x 12`11" | Upper |

