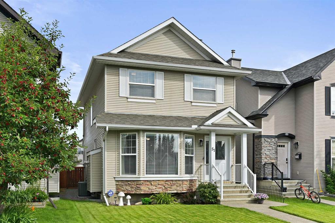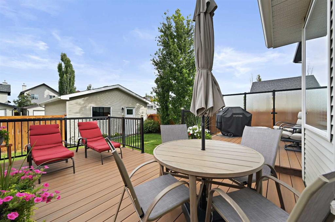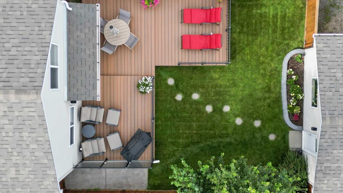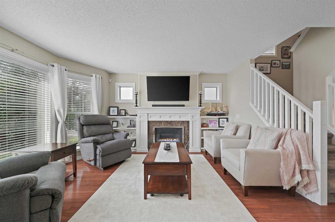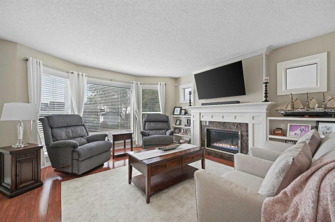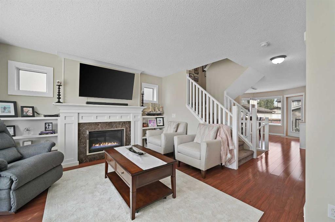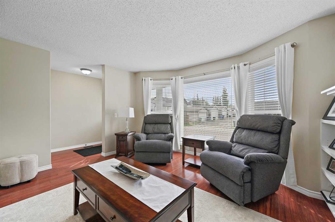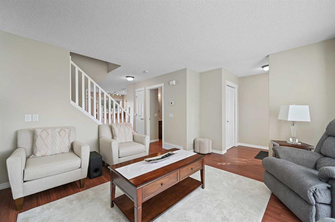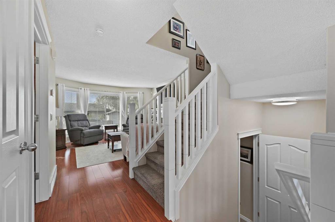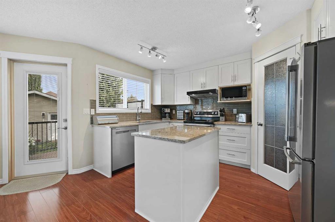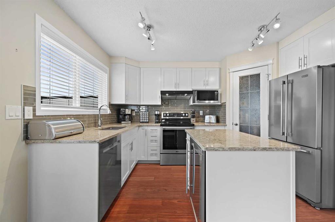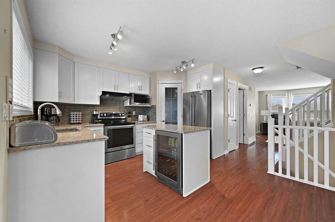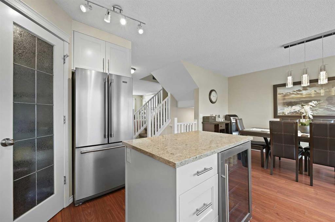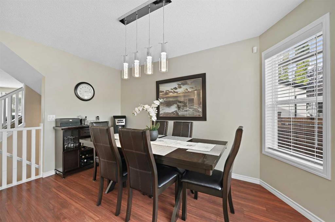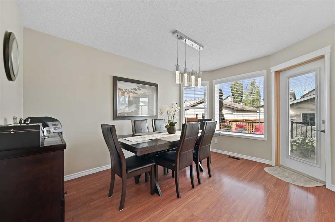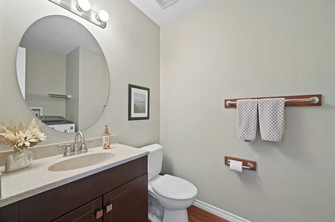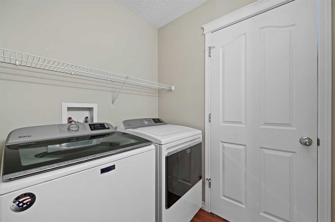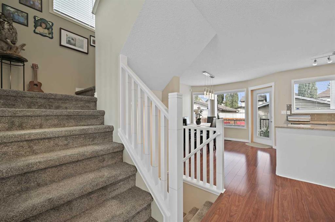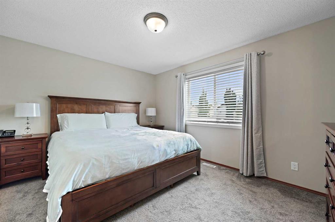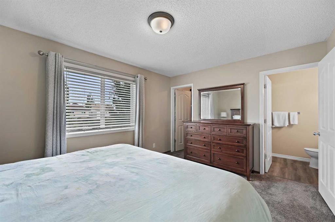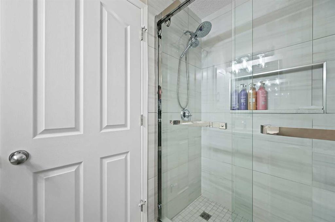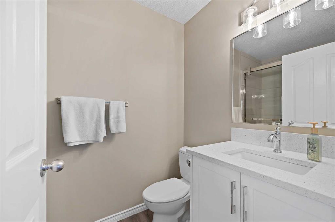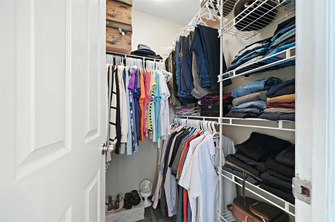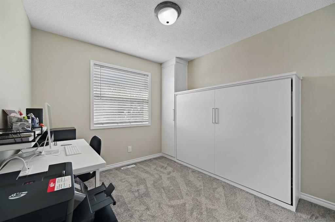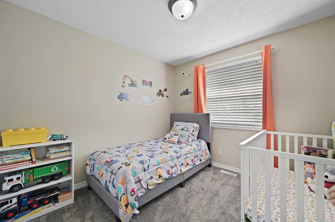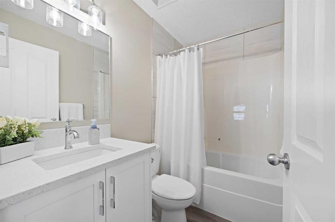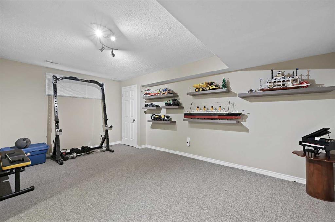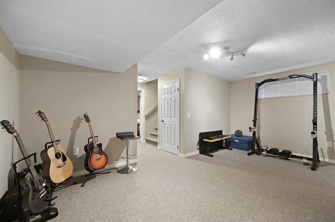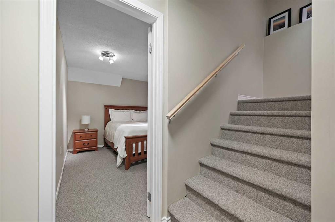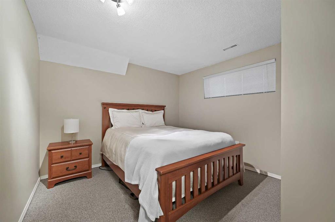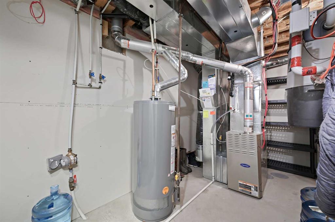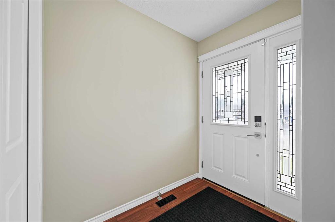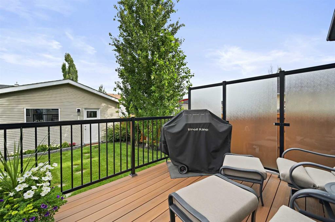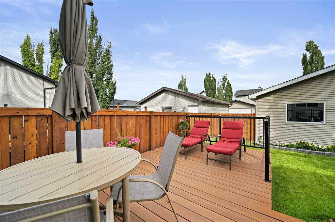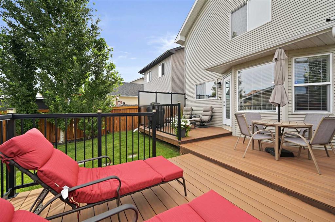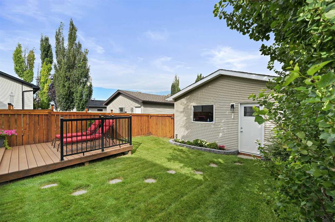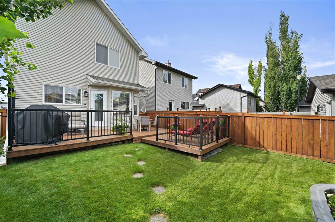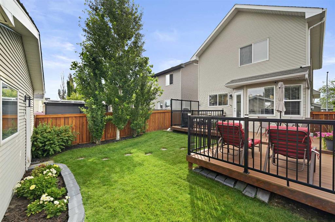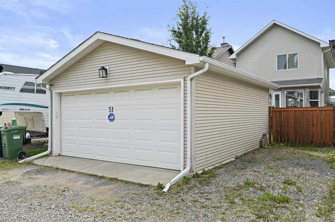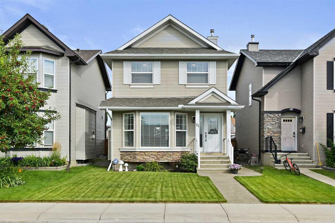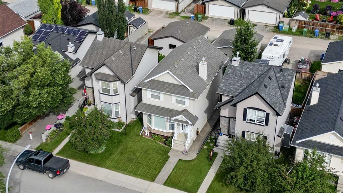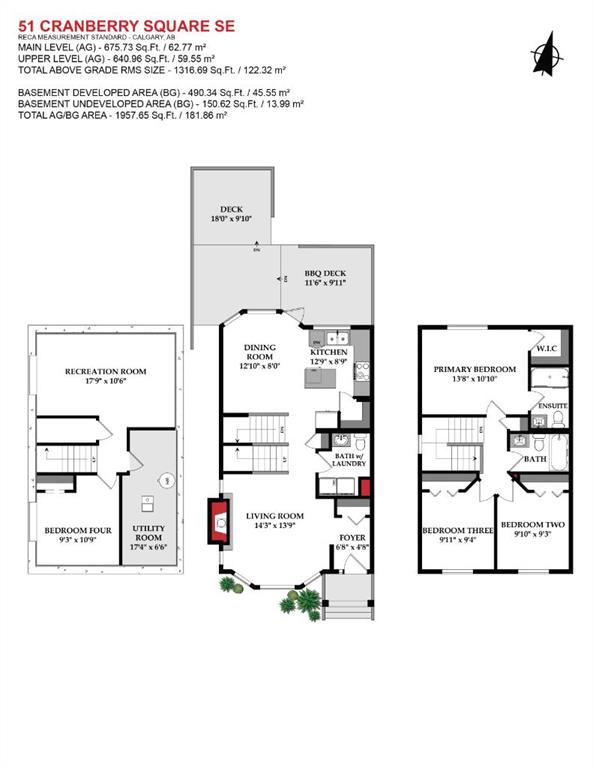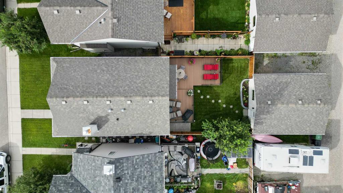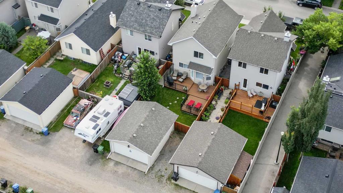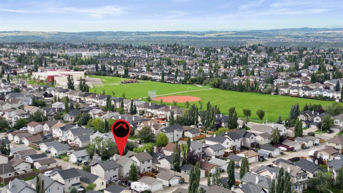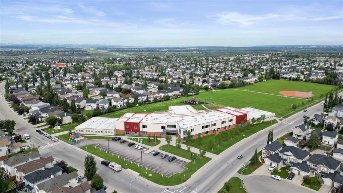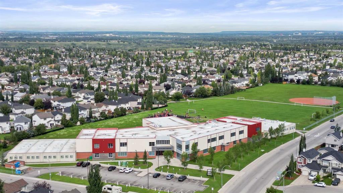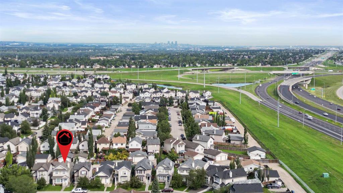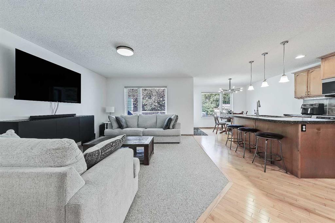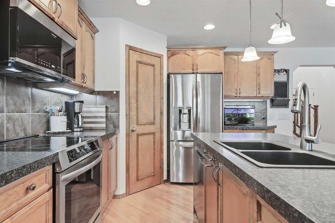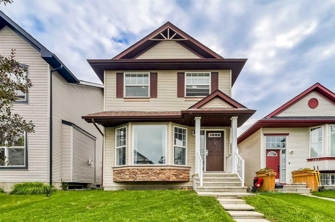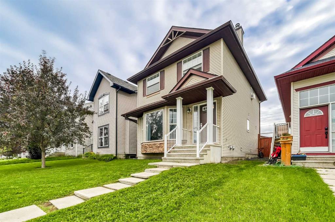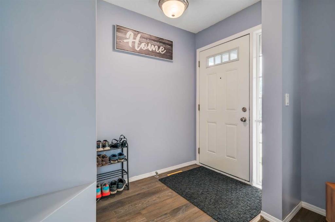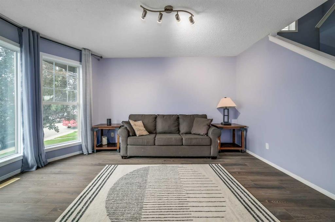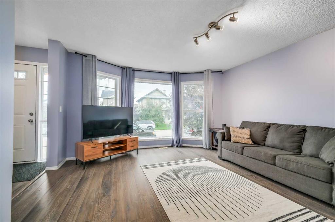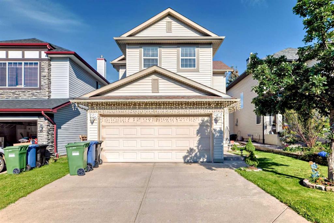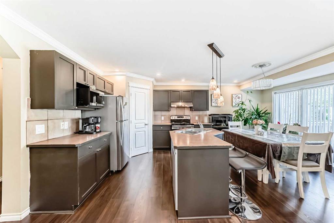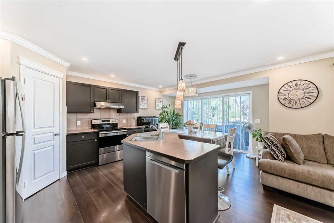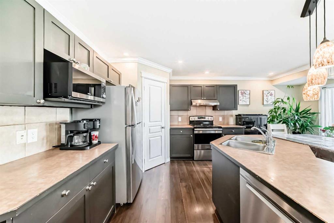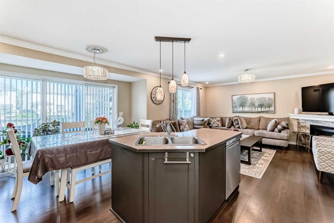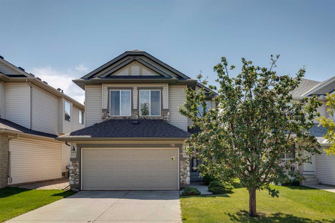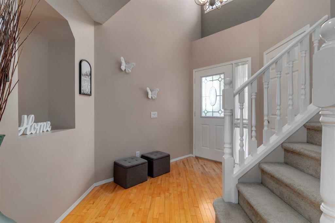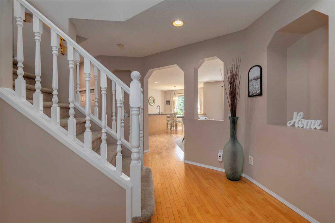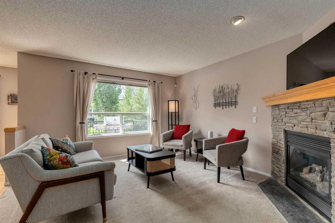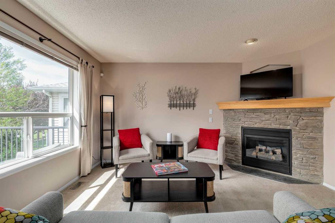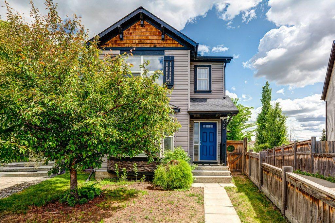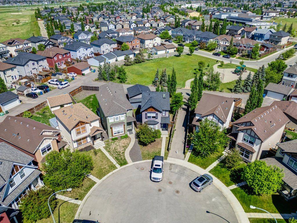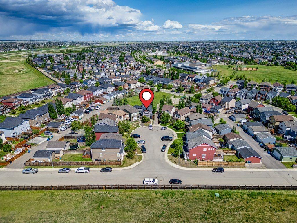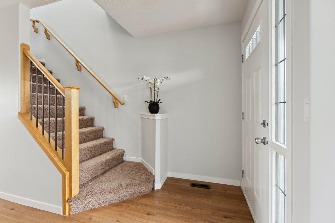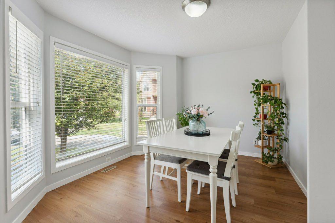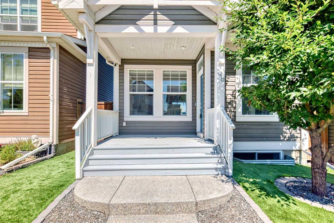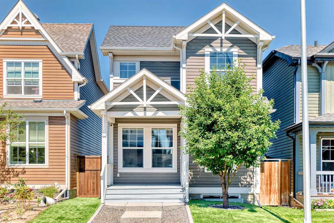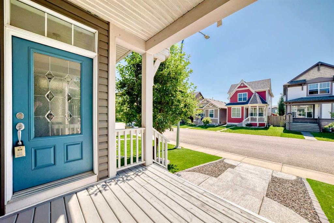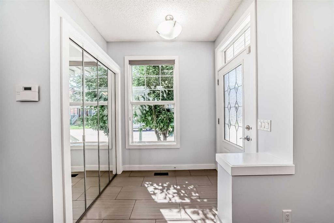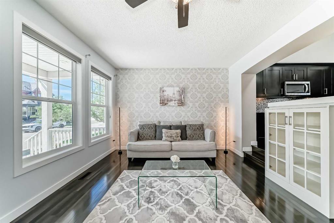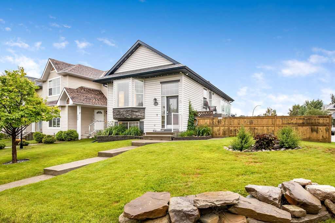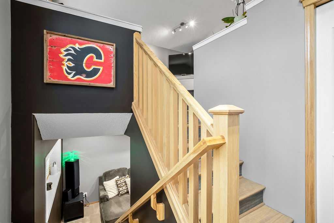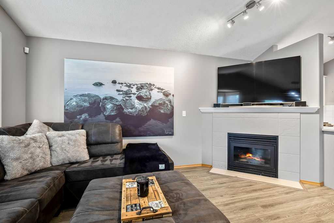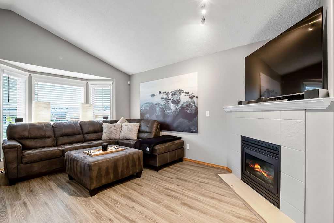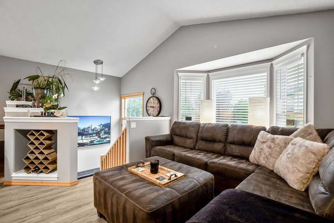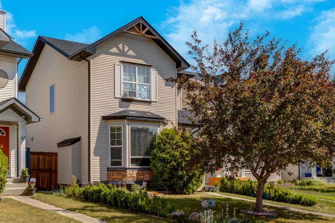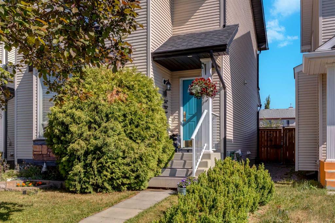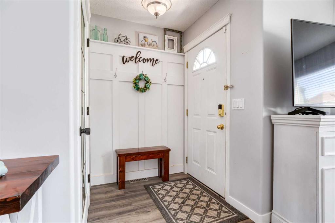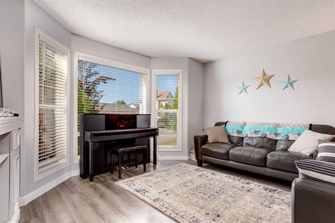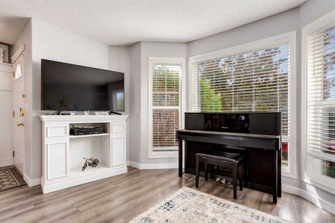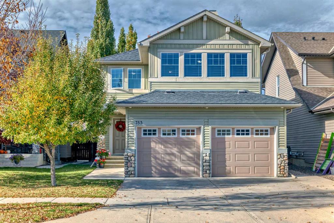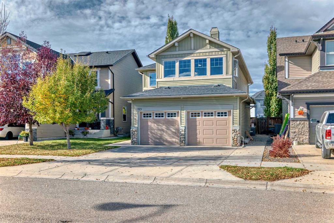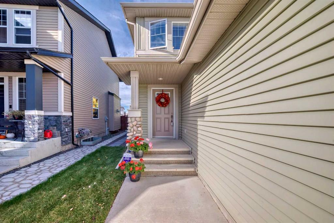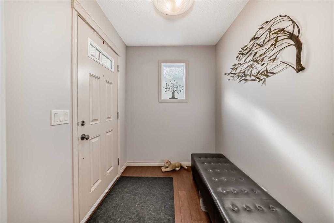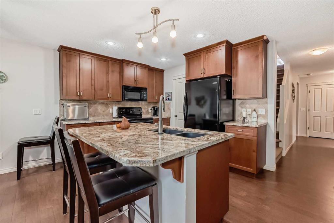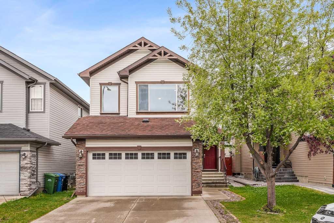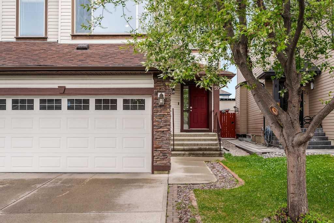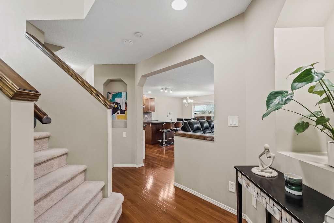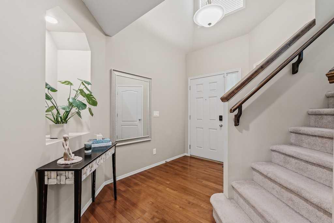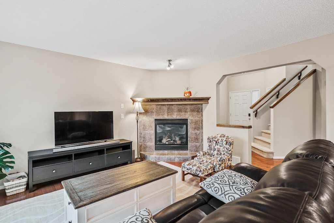51 Cranberry Square SE
Calgary T3M 1J5
MLS® Number: A2250687
$ 609,900
4
BEDROOMS
2 + 1
BATHROOMS
1,317
SQUARE FEET
2004
YEAR BUILT
Welcome to Cranberry Square in Cranston—a calm, community-minded street where neighbours become friends. This original-owner Morrison built home has been lovingly maintained, beautifully upgraded, and is now available for the first time. With over 1800 sq. ft. of developed living space, this “cute as a button” 2 storey blends charm, function, and style. Step inside to discover rich laminate flooring flowing front to back, a custom fireplace surround with stone detail, beautiful custom mantle & built-ins, and an open concept layout perfect for everyday living. The renovated kitchen is a showstopper with ceiling-height shaker cabinets, quartz counters, classic subway tile backsplash, upgraded stainless steel appliances, and a functional yet beautful centre island with bar fridge & additional storage. The dining area is framed by a timeless bay window overlooking the private backyard, enhanced with modern designer lighting. Upstairs, you’ll find 3 spacious bedrooms, including a secondary with Murphy bed, and a fully renovated main bath with quartz vanity and upgraded fixtures that reflect the stylish choices completed through out this great home. The primary suite offers a walk-in closet and a stunning ensuite featuring a floor-to-ceiling tiled walk-in shower with built-in niche & sliding glass doors. The fully finished basement expands your living with a 4th bedroom and a large rec/media room - perfect for a games room or additional family room. Outside, enjoy your private retreat with a 3-tiered deck with privacy glass and railing, landscaped yard, and a stone walkway leading to the oversized heated double garage with sub panel—a dream for hobbyists. Bonus upgrades include central A/C and a newer roof (2022). All this in a family-friendly community just steps to parks and pathways, quick access to Cranston Hub, Seton Urban District, restaurants, groceries, and the Bow River with easy access to Stoney Trail, Deerfoot Trail, and the South Health Campus. This home checks every box—bright, spacious, impeccably maintained, and located in a vibrant, walkable community. Whether you’re a first-time buyer, downsizing, 51 Cranberry Square SE offers incredible value in one of Calgary’s most sought-after neighborhoods. Don’t miss your opportunity—book a private tour with your favorite REALTOR® today! An immaculately cared-for home with thoughtful renovations and incredible curb appeal—this one truly has it all!
| COMMUNITY | Cranston |
| PROPERTY TYPE | Detached |
| BUILDING TYPE | House |
| STYLE | 2 Storey |
| YEAR BUILT | 2004 |
| SQUARE FOOTAGE | 1,317 |
| BEDROOMS | 4 |
| BATHROOMS | 3.00 |
| BASEMENT | Finished, Full |
| AMENITIES | |
| APPLIANCES | Bar Fridge, Central Air Conditioner, Dishwasher, Dryer, Electric Stove, Freezer, Garage Control(s), Microwave, Refrigerator, Washer, Window Coverings |
| COOLING | Central Air |
| FIREPLACE | Gas, Great Room, Mantle, Stone |
| FLOORING | Carpet, Laminate |
| HEATING | Forced Air, Natural Gas |
| LAUNDRY | Laundry Room, Main Level |
| LOT FEATURES | Back Lane, Few Trees, Landscaped, Lawn |
| PARKING | Alley Access, Double Garage Detached, Heated Garage, Oversized, See Remarks |
| RESTRICTIONS | Easement Registered On Title, Utility Right Of Way |
| ROOF | Asphalt Shingle |
| TITLE | Fee Simple |
| BROKER | Jayman Realty Inc. |
| ROOMS | DIMENSIONS (m) | LEVEL |
|---|---|---|
| Game Room | 17`9" x 10`6" | Basement |
| Bedroom | 9`3" x 10`9" | Basement |
| Furnace/Utility Room | 17`4" x 6`6" | Basement |
| Living Room | 14`3" x 13`9" | Main |
| Kitchen | 12`9" x 8`9" | Main |
| Dining Room | 12`10" x 8`0" | Main |
| Foyer | 6`8" x 4`8" | Main |
| 2pc Bathroom | 8`1" x 6`7" | Main |
| Bedroom - Primary | 13`8" x 10`10" | Upper |
| Walk-In Closet | 4`11" x 4`6" | Upper |
| 3pc Ensuite bath | 7`10" x 4`11" | Upper |
| Bedroom | 9`10" x 9`3" | Upper |
| Bedroom | 9`11" x 9`4" | Upper |
| 4pc Bathroom | 7`7" x 4`11" | Upper |

