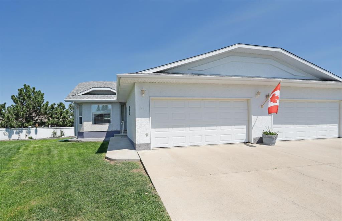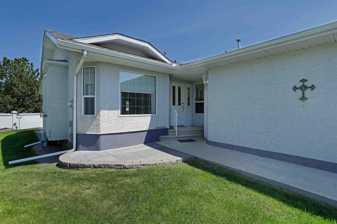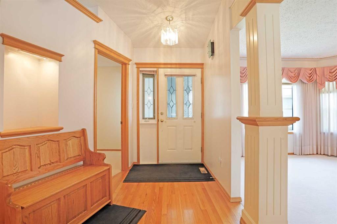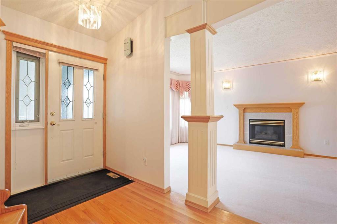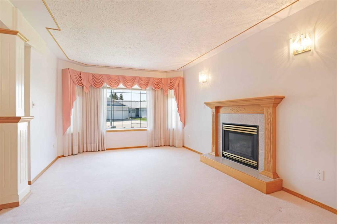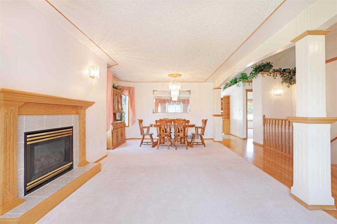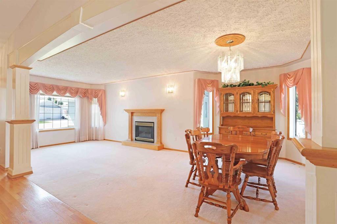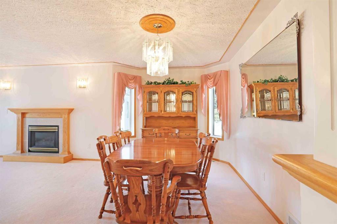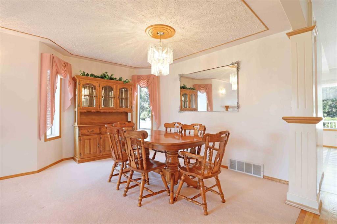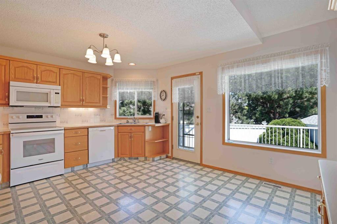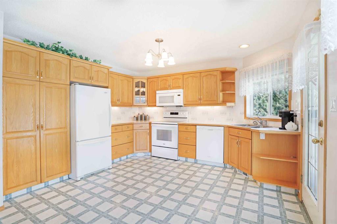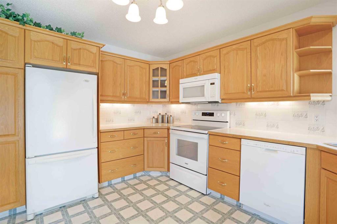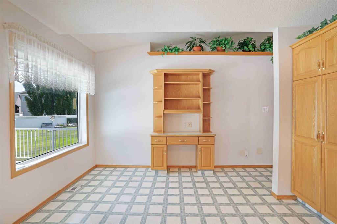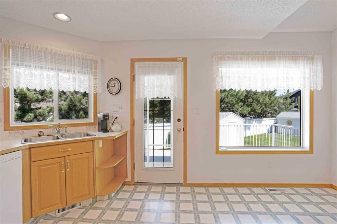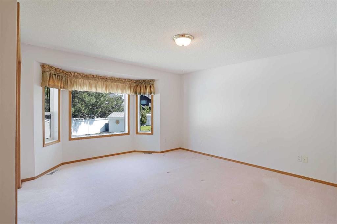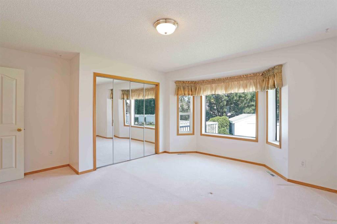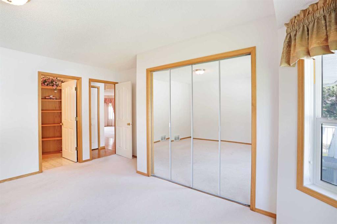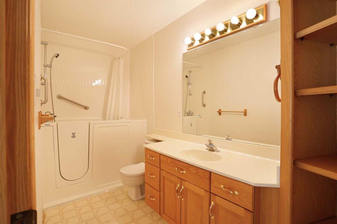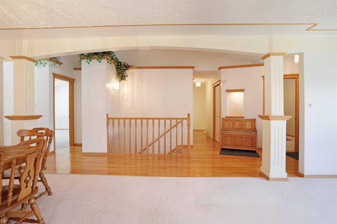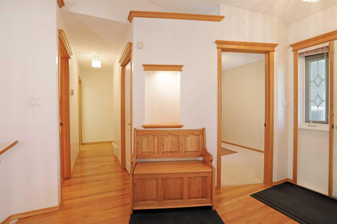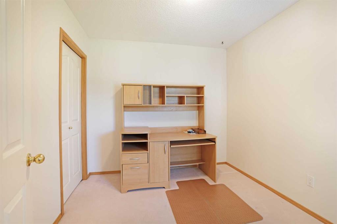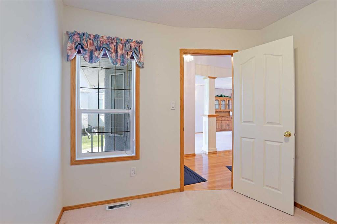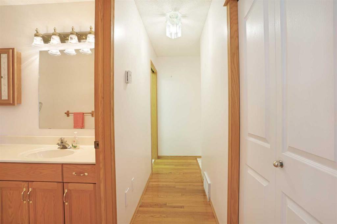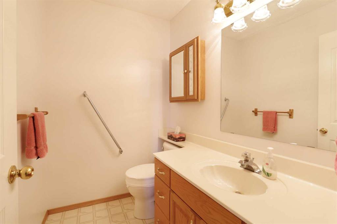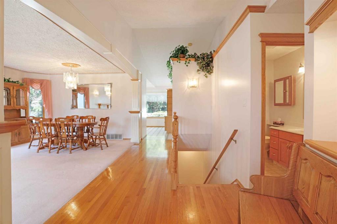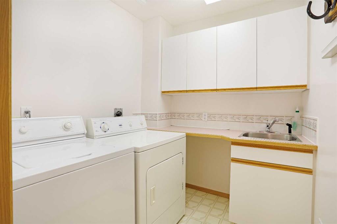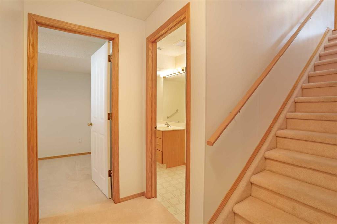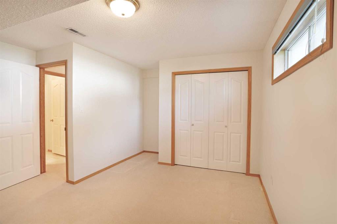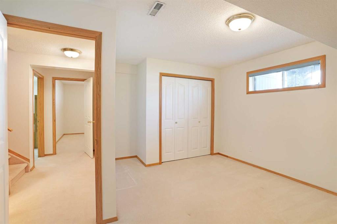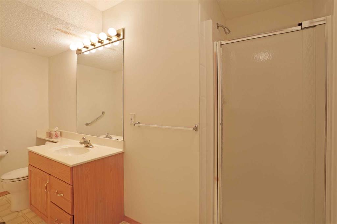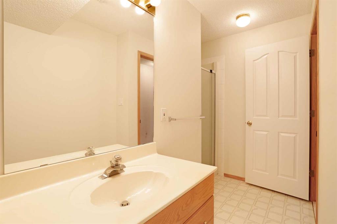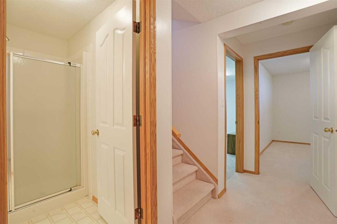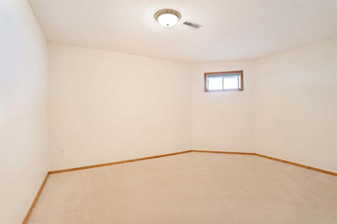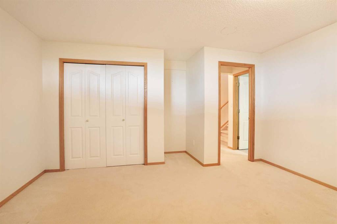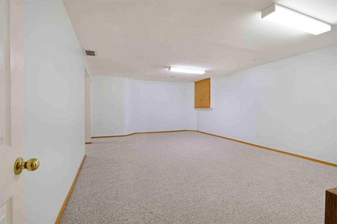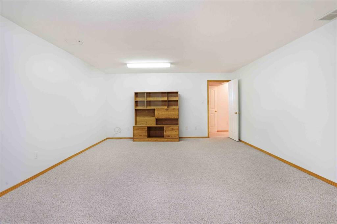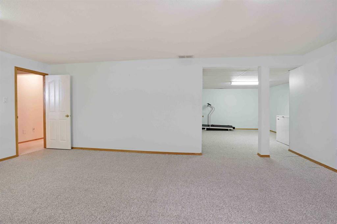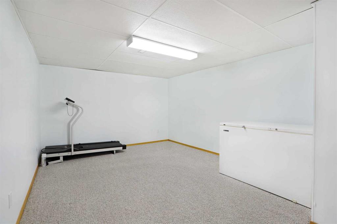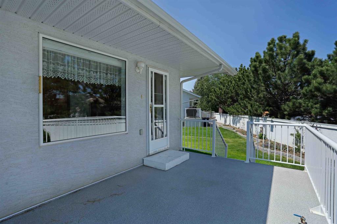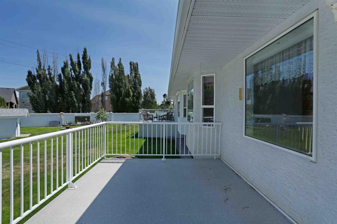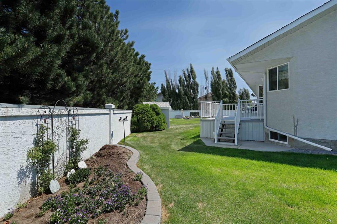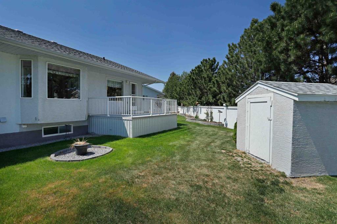51 LUDOR Close E
Brooks T1R 1G2
MLS® Number: A2225654
$ 385,000
4
BEDROOMS
2 + 1
BATHROOMS
1995
YEAR BUILT
45 PLUS Adult living in Ludor Close. This is one of the most sought after locations for anyone looking fo a quiet retirement community. NO CONDO FEES. Nice floor plan spacious kitchen, separate dining -living room, with gas fireplace, master bedroom, en suite with walk-in jetted tub, 2 pc bath, office or bedroom, main floor laundry and access to the heated garage.. Basement is fully developed with 2 good sized bedrooms, 3 pc bath, and large family /rec room.The private back deck has a gas BBq hook up, side and back yard with garden shed and flower gardens. This home has been well maintained....and ready for someone to enjoy this lifestyle.
| COMMUNITY | Southshore |
| PROPERTY TYPE | Semi Detached (Half Duplex) |
| BUILDING TYPE | Duplex |
| STYLE | Side by Side, Bungalow |
| YEAR BUILT | 1995 |
| SQUARE FOOTAGE | 1,322 |
| BEDROOMS | 4 |
| BATHROOMS | 3.00 |
| BASEMENT | Finished, Full |
| AMENITIES | |
| APPLIANCES | Central Air Conditioner, Dishwasher, Electric Stove, Freezer, Garage Control(s), Microwave Hood Fan, Refrigerator, Washer/Dryer, Window Coverings |
| COOLING | Central Air |
| FIREPLACE | Gas, Living Room, Oak |
| FLOORING | Carpet, Hardwood, Linoleum |
| HEATING | Forced Air, Natural Gas |
| LAUNDRY | Main Level |
| LOT FEATURES | City Lot, Cul-De-Sac, Irregular Lot, Low Maintenance Landscape, See Remarks |
| PARKING | Double Garage Attached |
| RESTRICTIONS | Restrictive Covenant |
| ROOF | Asphalt Shingle |
| TITLE | Fee Simple |
| BROKER | Royal Lepage Network Realty Corp. |
| ROOMS | DIMENSIONS (m) | LEVEL |
|---|---|---|
| 3pc Bathroom | 11`7" x 81`1" | Basement |
| Bedroom | 15`2" x 13`3" | Basement |
| Bedroom | 15`5" x 14`1" | Basement |
| Family Room | 30`7" x 25`6" | Basement |
| Furnace/Utility Room | 0`0" x 9`4" | Basement |
| 2pc Bathroom | 5`0" x 6`7" | Main |
| 4pc Bathroom | 11`7" x 5`0" | Main |
| Bedroom | 10`2" x 8`8" | Main |
| Bedroom - Primary | 15`3" x 15`1" | Main |
| Kitchen | 15`4" x 13`5" | Main |
| Dining Room | 13`5" x 9`3" | Main |
| Living Room | 11`4" x 15`2" | Main |
| Laundry | 6`4" x 6`9" | Main |

