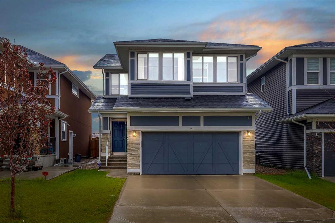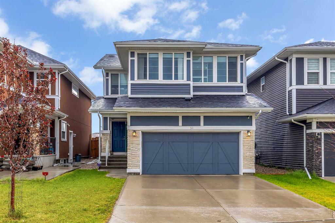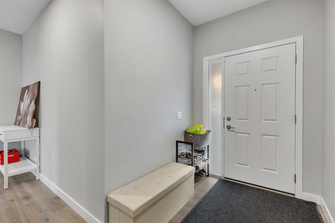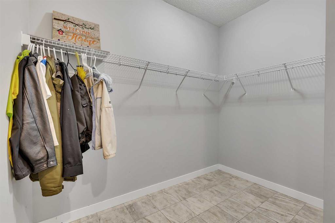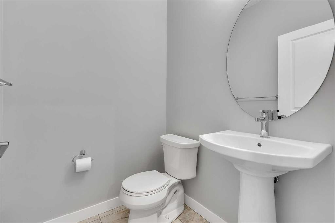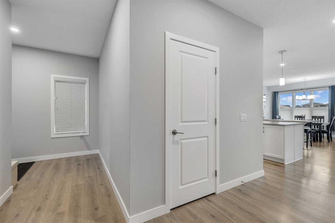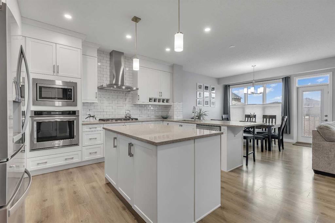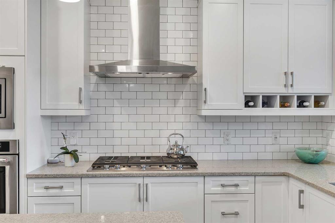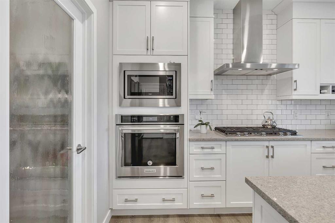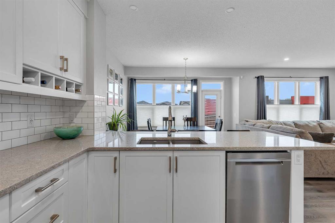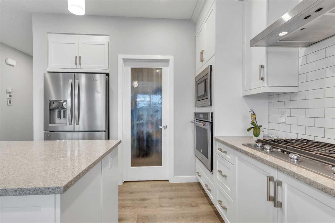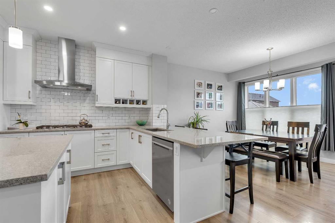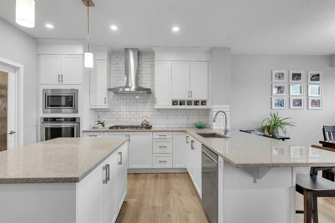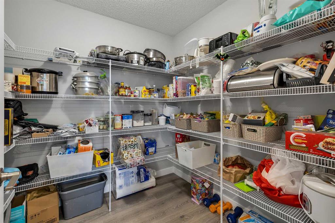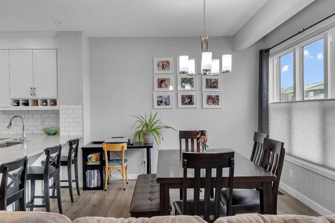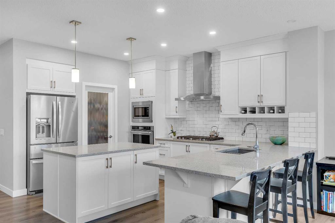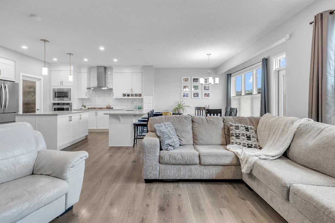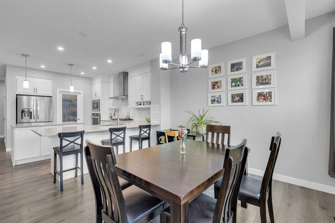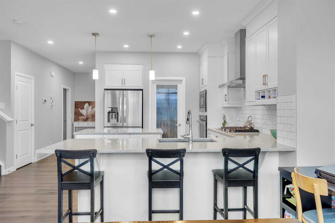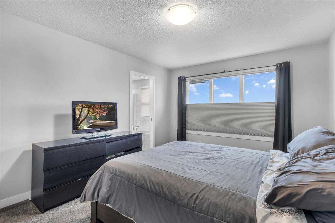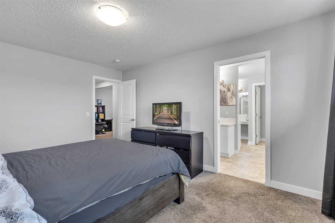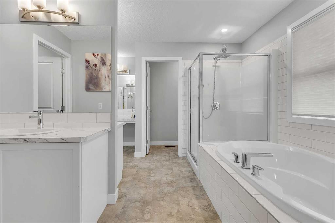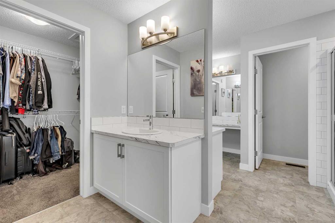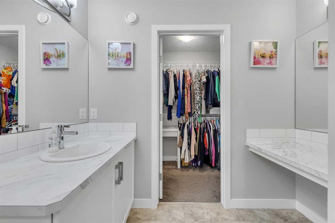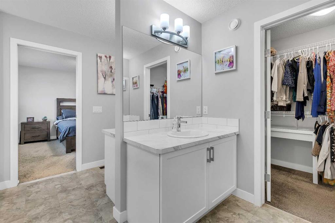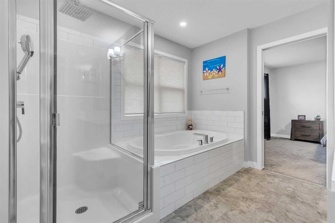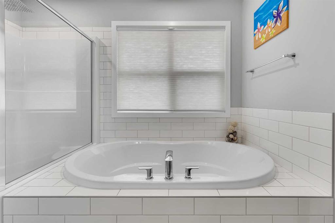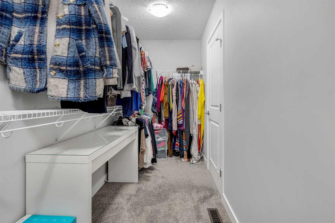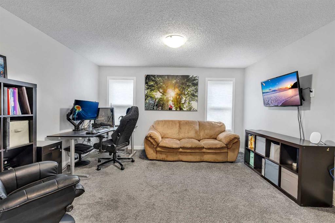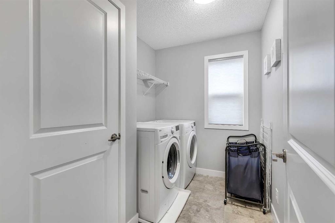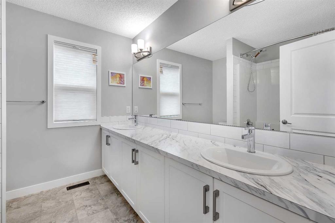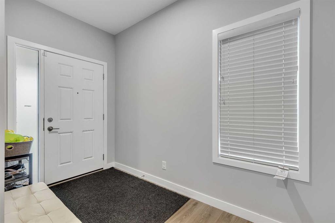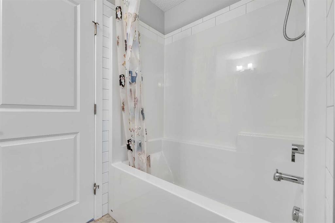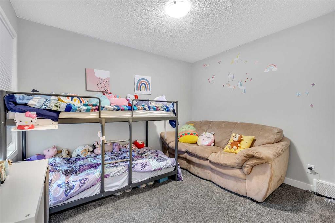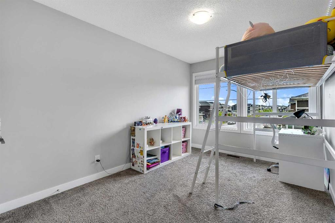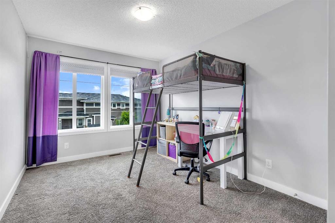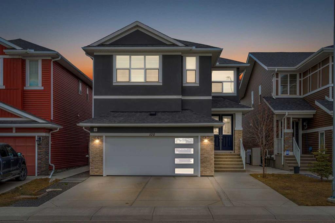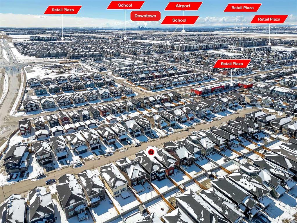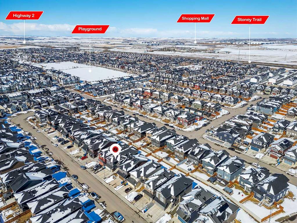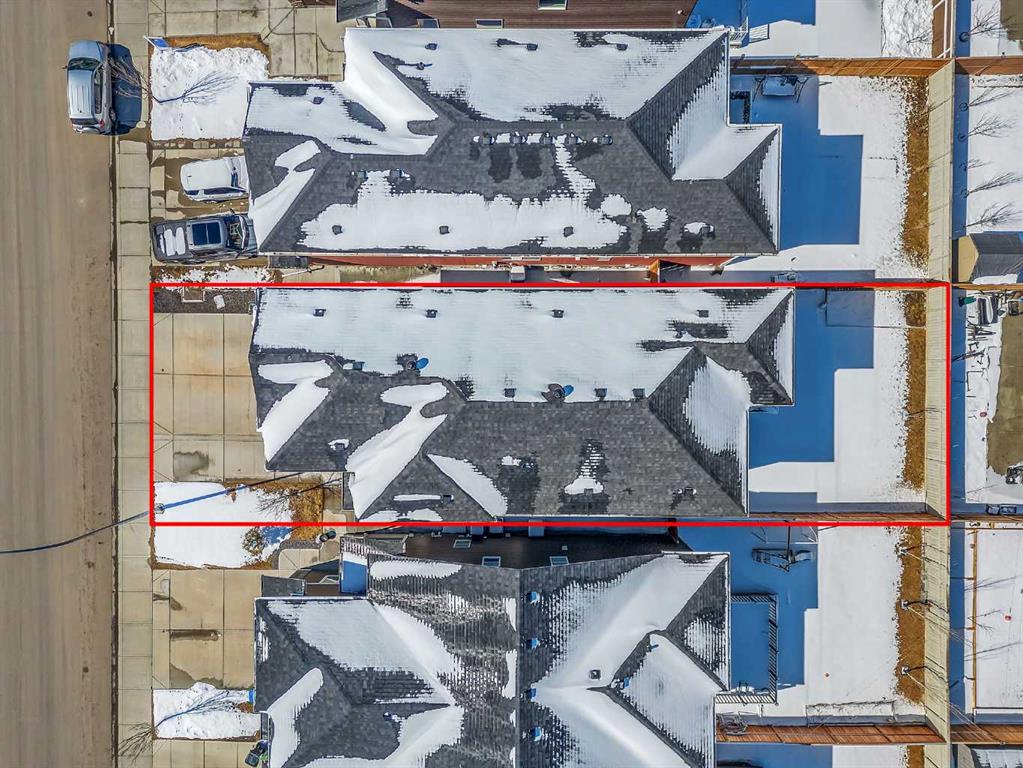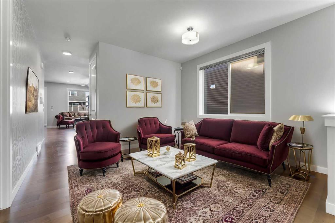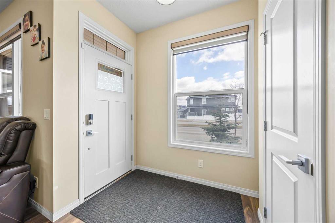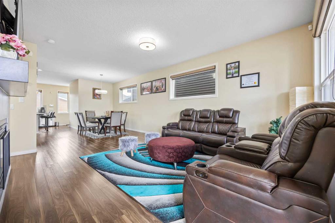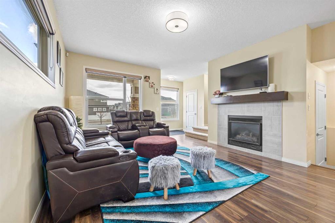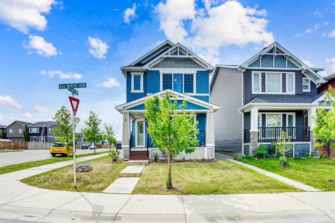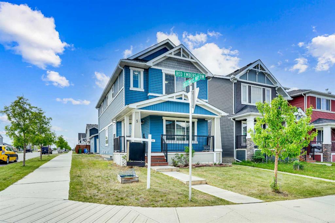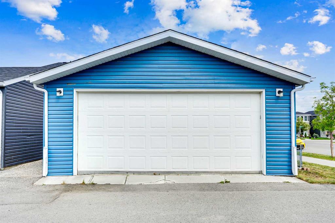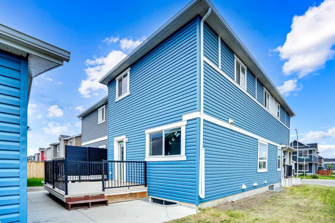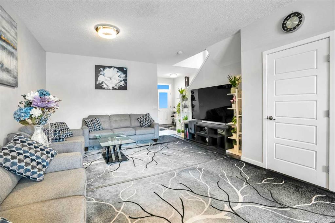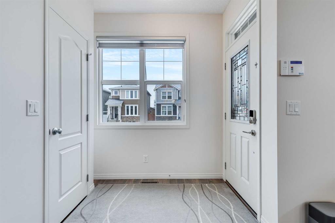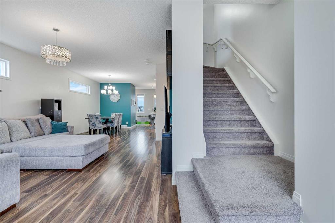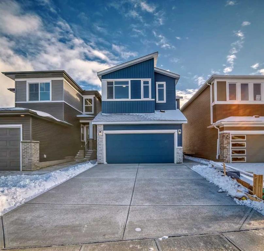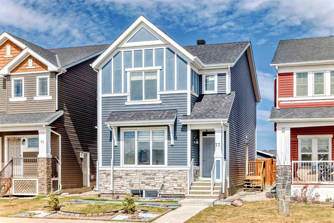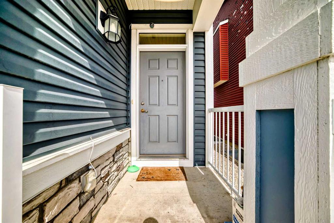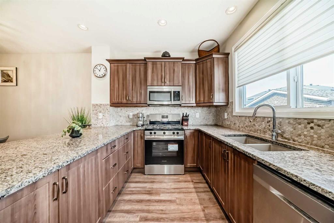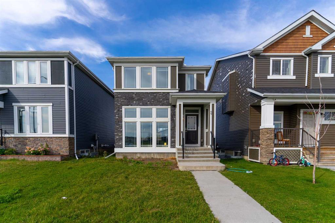51 Red Embers Terrace NE
Calgary T3N 1K8
MLS® Number: A2230014
$ 749,900
4
BEDROOMS
2 + 1
BATHROOMS
2,401
SQUARE FEET
2018
YEAR BUILT
Beautiful 2018 Jayman-built home featuring an upgraded kitchen with high-end appliances, a gas stove, quartz countertops, and ceiling-height cabinets. Enjoy 9-foot ceilings, central A/C, and triple-pane windows throughout for year-round comfort. Upstairs, the spacious primary bedroom boasts a generous walk-in closet and a luxurious ensuite with his-and-hers sinks and a dedicated makeup area. Three additional bedrooms, a bonus room, laundry, and a full bathroom complete the upper level. The unfinished basement is ready for your dream design, with roughed-in plumbing, two egress windows, a high-efficiency furnace, and a tankless water heater. The furnace and ducts were professionally cleaned in 2023 and serviced in 2024. New Class 4 shingles 2020, new deck, fence & concrete patio 2019.
| COMMUNITY | Redstone |
| PROPERTY TYPE | Detached |
| BUILDING TYPE | House |
| STYLE | 2 Storey |
| YEAR BUILT | 2018 |
| SQUARE FOOTAGE | 2,401 |
| BEDROOMS | 4 |
| BATHROOMS | 3.00 |
| BASEMENT | Full, Unfinished |
| AMENITIES | |
| APPLIANCES | Central Air Conditioner, Dishwasher, Dryer, Gas Stove, Refrigerator, Washer, Window Coverings |
| COOLING | None |
| FIREPLACE | Electric, Living Room |
| FLOORING | Carpet, Ceramic Tile, Laminate |
| HEATING | Forced Air |
| LAUNDRY | Upper Level |
| LOT FEATURES | Back Yard |
| PARKING | Double Garage Attached |
| RESTRICTIONS | Restrictive Covenant |
| ROOF | Asphalt Shingle |
| TITLE | Fee Simple |
| BROKER | RE/MAX Real Estate (Mountain View) |
| ROOMS | DIMENSIONS (m) | LEVEL |
|---|---|---|
| Dining Room | 12`3" x 11`3" | Main |
| Living Room | 12`11" x 14`11" | Main |
| Kitchen | 12`3" x 13`6" | Main |
| Foyer | 10`3" x 5`7" | Main |
| Pantry | 8`0" x 7`2" | Main |
| 2pc Bathroom | 5`1" x 4`10" | Main |
| Mud Room | 8`11" x 11`1" | Main |
| Bedroom - Primary | 11`4" x 15`3" | Second |
| Bedroom | 11`10" x 11`10" | Second |
| Bedroom | 9`4" x 13`5" | Second |
| Bedroom | 9`1" x 15`2" | Second |
| 5pc Ensuite bath | 13`4" x 11`10" | Second |
| 4pc Bathroom | 8`8" x 8`2" | Second |
| Laundry | 8`8" x 6`9" | Second |
| Walk-In Closet | 13`7" x 5`0" | Second |
| Bonus Room | 11`10" x 13`11" | Second |

