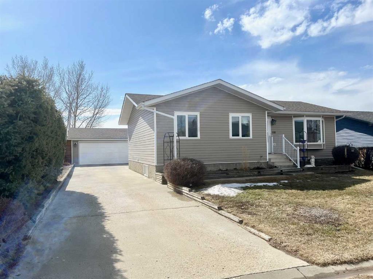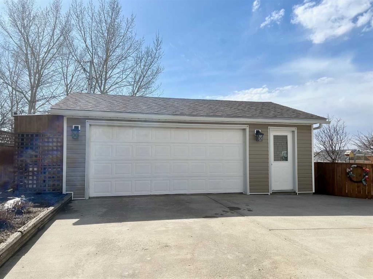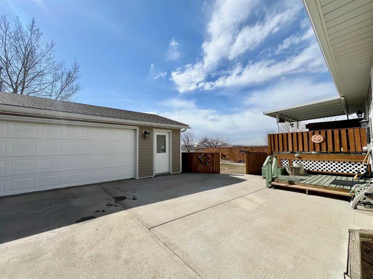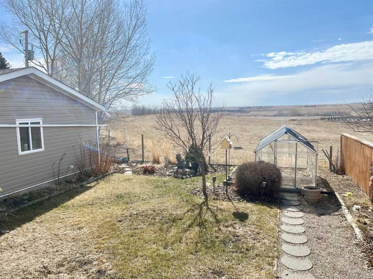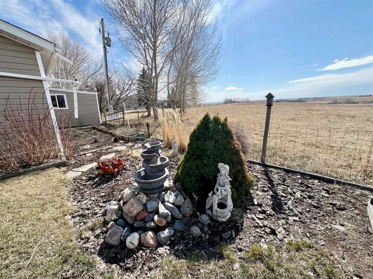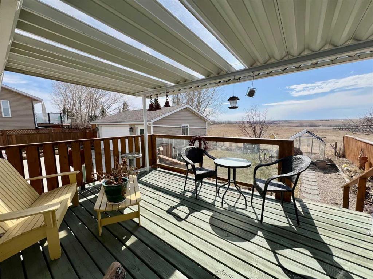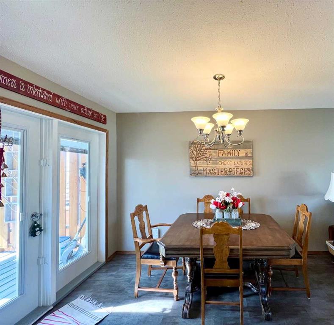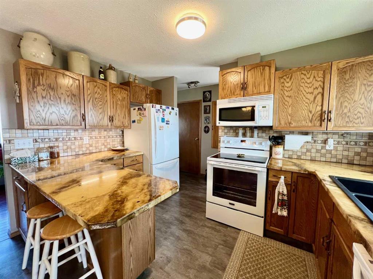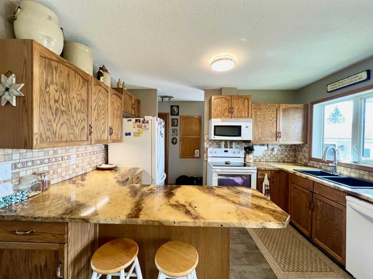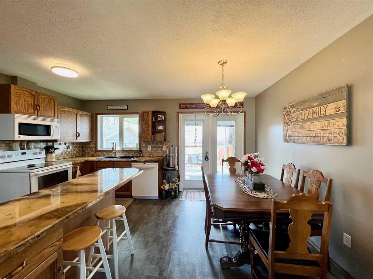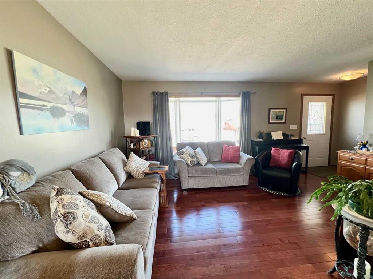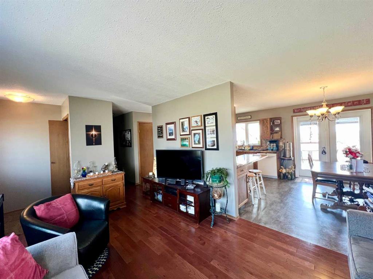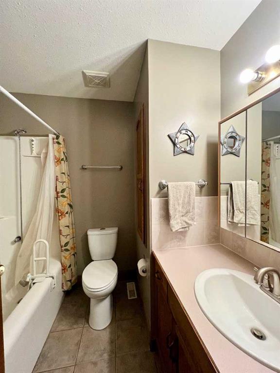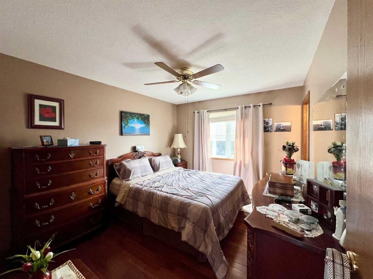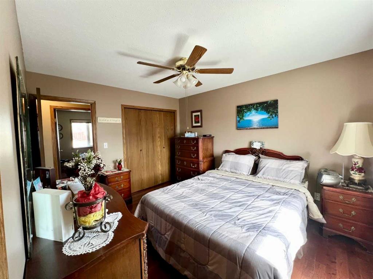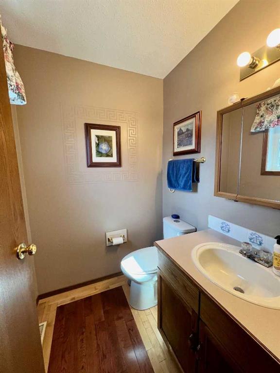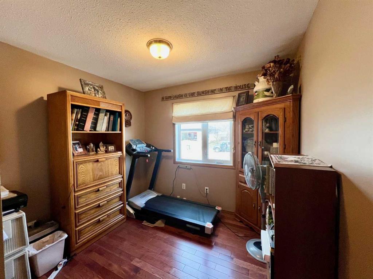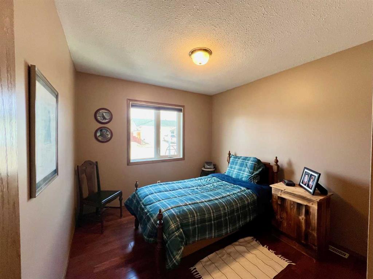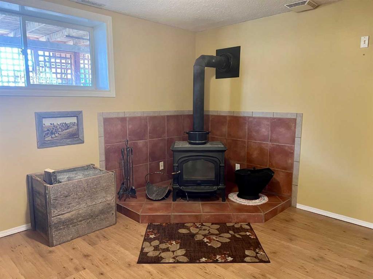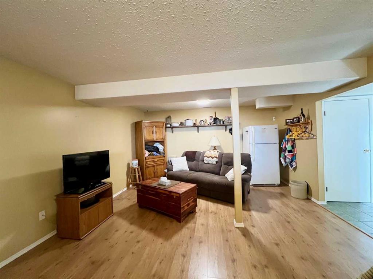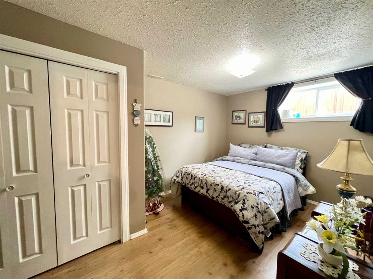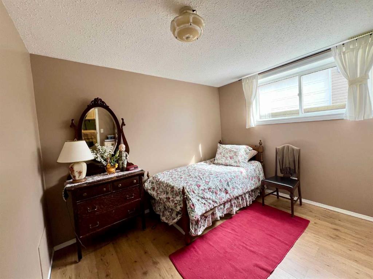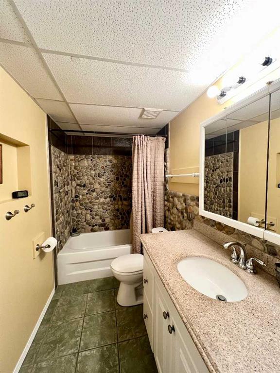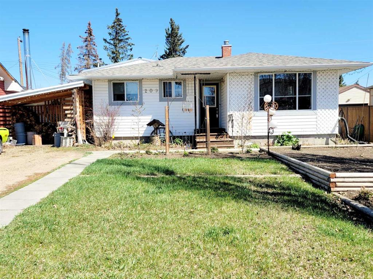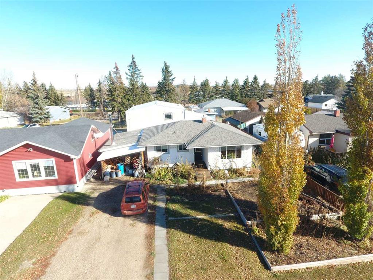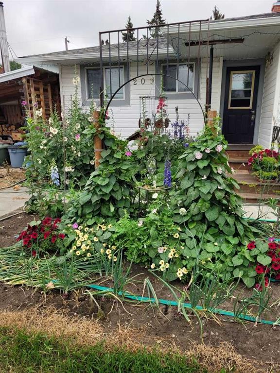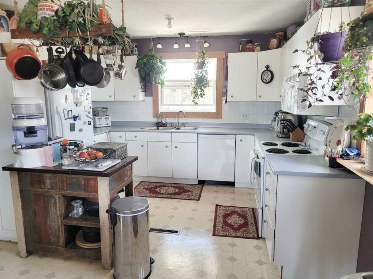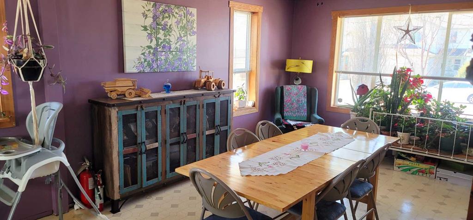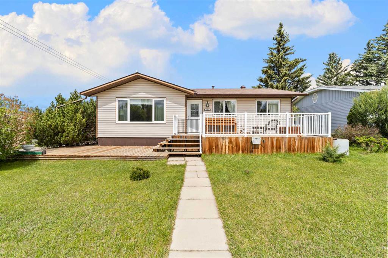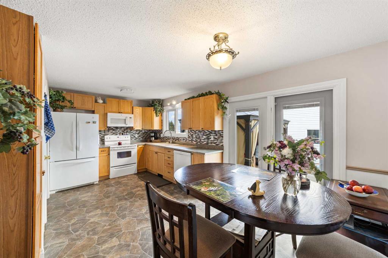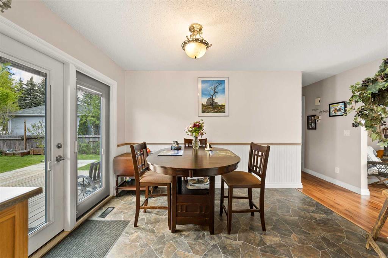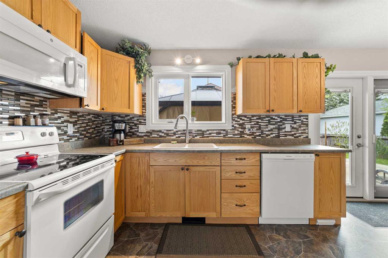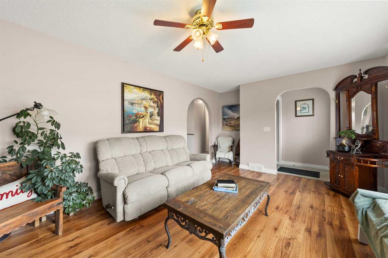$ 389,900
5
BEDROOMS
2 + 1
BATHROOMS
1,059
SQUARE FEET
1994
YEAR BUILT
Nestled on a quiet street in the welcoming community of Linden, this well-maintained property shows true pride of ownership, this home is ideal for families seeking space, functionality, and comfort. The thoughtful floor plan includes five generous bedrooms, two and a half bathrooms—including an ensuite off the primary bedroom—and a host of features designed for everyday convenience. The fully finished basement offers cozy in-floor heating and a wood-burning stove, creating a warm and inviting atmosphere throughout the colder months. The bright and functional kitchen opens to a covered deck—perfect for outdoor dining and relaxing. Additional highlights include a heated double detached garage/workshop, RV parking, greenhouse, and a fenced backyard thoughtfully set up for gardening enthusiasts. The unobstructed views add to the peaceful and picturesque setting. This property offers the perfect blend of small-town living and modern comfort—move-in ready, meticulously maintained, and full of space to live, grow, and play. If you're dreaming of a peaceful lifestyle with room to breathe, this Linden gem is calling your name!
| COMMUNITY | |
| PROPERTY TYPE | Detached |
| BUILDING TYPE | House |
| STYLE | Bungalow |
| YEAR BUILT | 1994 |
| SQUARE FOOTAGE | 1,059 |
| BEDROOMS | 5 |
| BATHROOMS | 3.00 |
| BASEMENT | Finished, Full |
| AMENITIES | |
| APPLIANCES | Dishwasher, Dryer, Electric Stove, Refrigerator, Washer |
| COOLING | None |
| FIREPLACE | Wood Burning Stove |
| FLOORING | Hardwood, Vinyl |
| HEATING | In Floor, Forced Air, Wood Stove |
| LAUNDRY | In Basement, Laundry Room, Sink |
| LOT FEATURES | Back Yard, Backs on to Park/Green Space, Front Yard, Fruit Trees/Shrub(s), No Neighbours Behind |
| PARKING | Double Garage Detached, Off Street, Parking Pad, RV Access/Parking |
| RESTRICTIONS | None Known |
| ROOF | Asphalt Shingle |
| TITLE | Fee Simple |
| BROKER | eXp Realty |
| ROOMS | DIMENSIONS (m) | LEVEL |
|---|---|---|
| 4pc Bathroom | Basement | |
| Family Room | 21`9" x 14`5" | Basement |
| Bedroom | 14`7" x 9`2" | Basement |
| Bedroom | 9`0" x 10`10" | Basement |
| Laundry | 9`10" x 5`11" | Main |
| Kitchen With Eating Area | 11`11" x 15`4" | Main |
| Living Room | 15`11" x 11`2" | Main |
| Bedroom | 9`3" x 8`7" | Main |
| Bedroom | 9`10" x 9`4" | Main |
| Bedroom - Primary | 12`1" x 10`3" | Main |
| 2pc Ensuite bath | Main | |
| 4pc Bathroom | Main |

