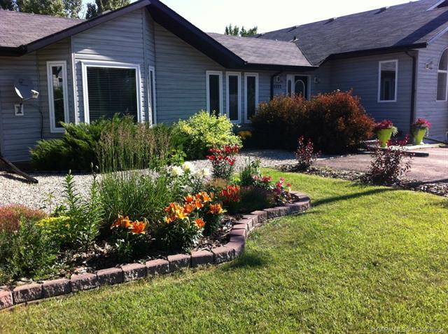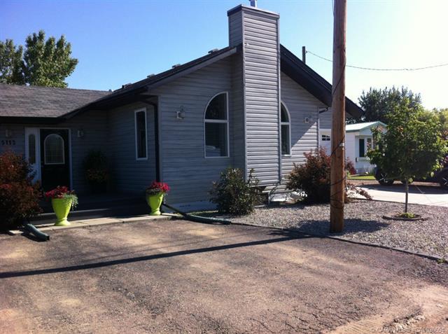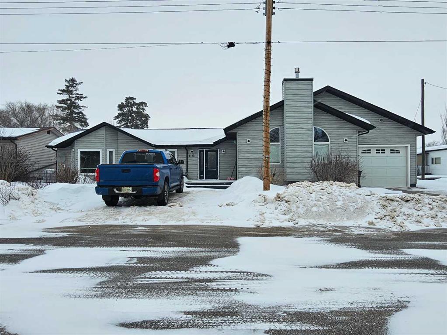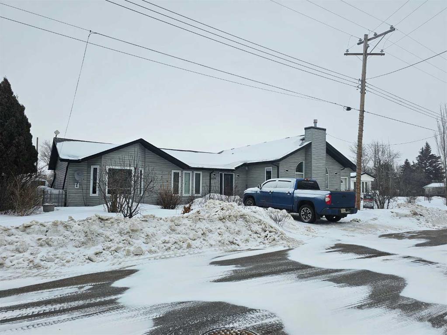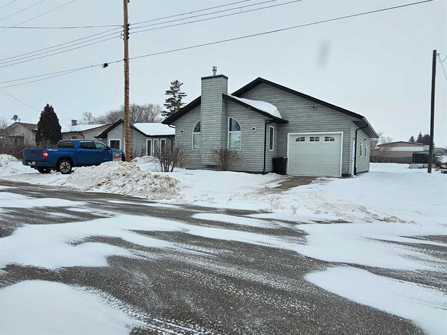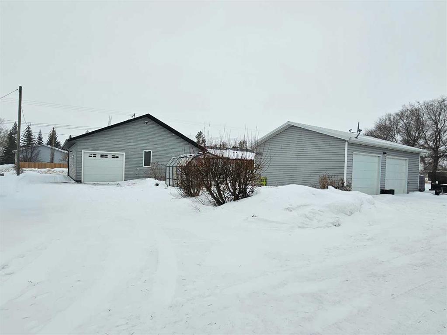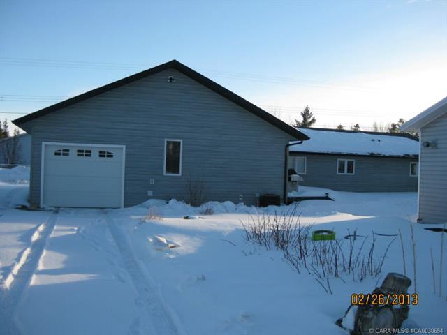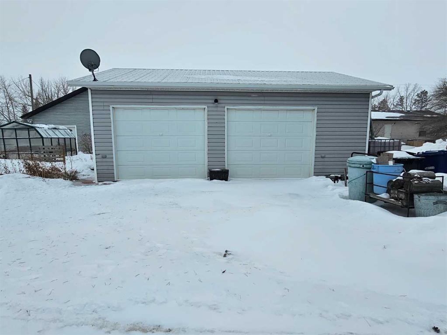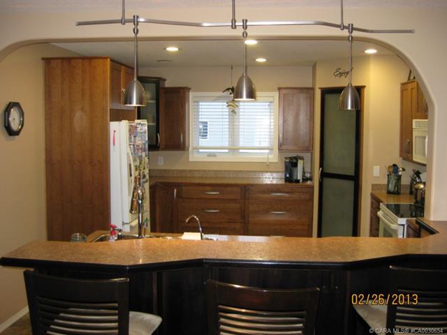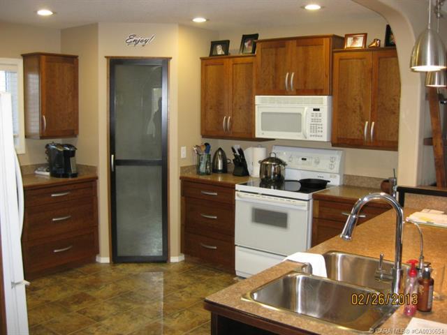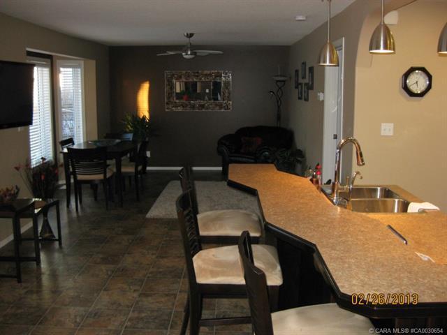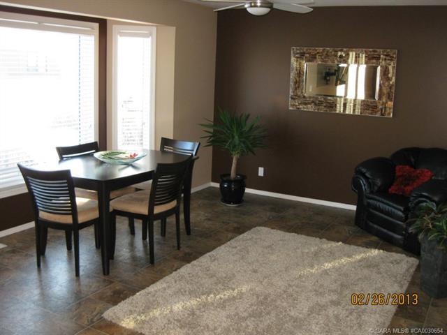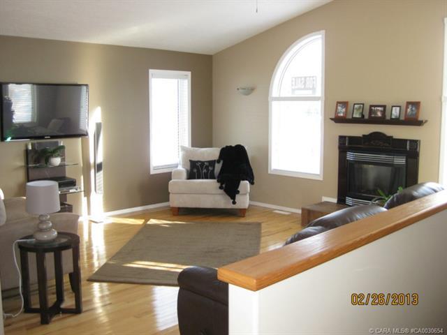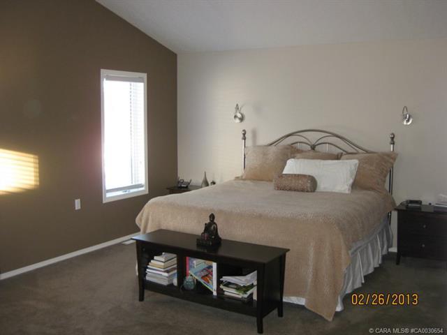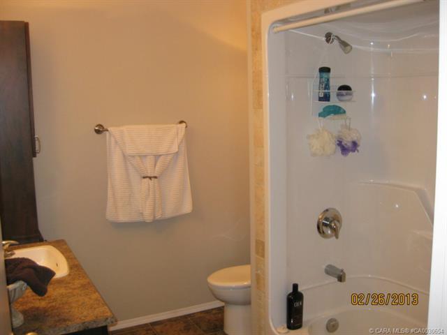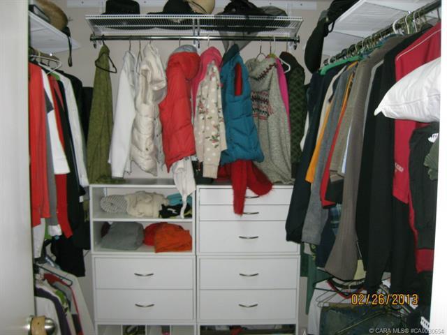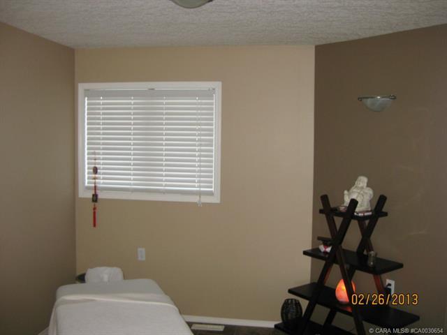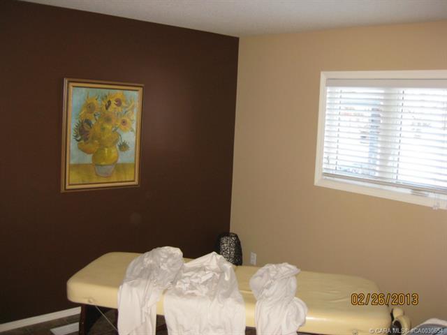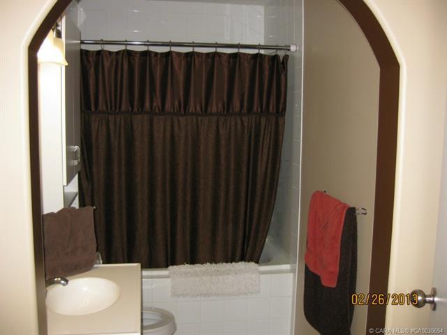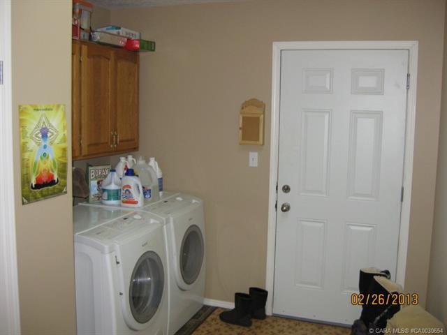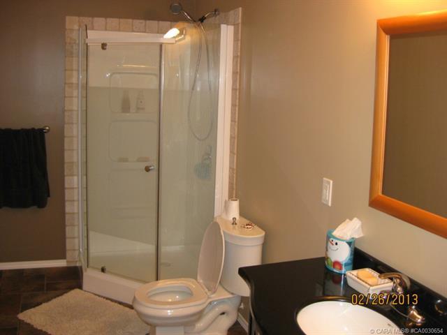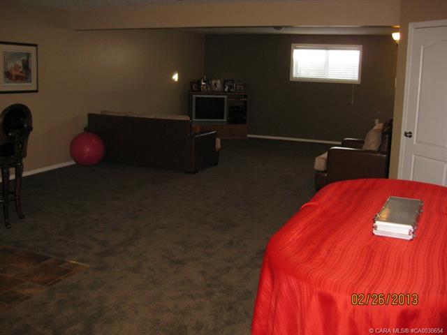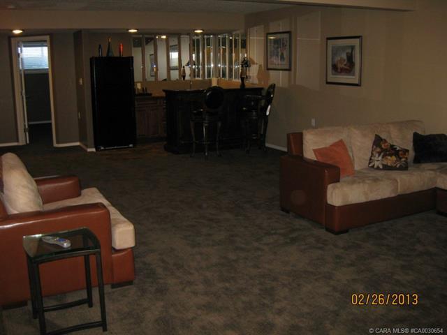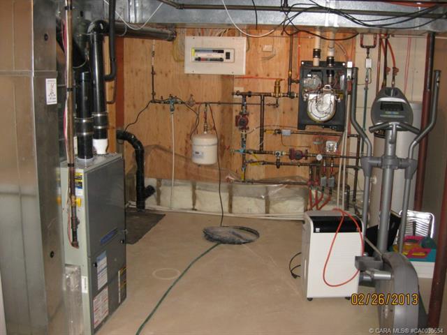5112 52 Avenue
Consort T0C 1B0
MLS® Number: A2187765
$ 320,000
4
BEDROOMS
3 + 0
BATHROOMS
2,100
SQUARE FEET
2006
YEAR BUILT
Originally built in the 50's, this 1997 sq ft bungalow has gone though a major addition and renovation in 2006 & 2009. The location is excellent as the K-12 school is just east of the house. The lot is huge 95' x 130', and a driveway runs right through the property on the east side to make it very accessible to the back alley and the other double garage .The main floor has 3 bedrooms and 2 bathrooms, a spacious kitchen with a unique eating bar along with a large dining room, while the family room features a gas fireplace perfect to snuggle by in the cold winter with a loved one. The new basement is approx 1000 sq ft of the house, finished with a giant games room, wet bar and an additional bedroom and bath. The home has hot water on demand, hot water in floor heat in the basement addition and a forced air furnace for upstairs. There is a double attached garage( one wide, two deep) on the house and a double detached garage( two wide, one deep.. Normal) in the back yard. This is a very spacious home with lots of room and finished very nicely. Don't let this upgraded home escape your eyes. Linc #0014947733 included in property.
| COMMUNITY | |
| PROPERTY TYPE | Detached |
| BUILDING TYPE | House |
| STYLE | Bungalow |
| YEAR BUILT | 2006 |
| SQUARE FOOTAGE | 2,100 |
| BEDROOMS | 4 |
| BATHROOMS | 3.00 |
| BASEMENT | Full, Partially Finished |
| AMENITIES | |
| APPLIANCES | Dishwasher, Dryer, Refrigerator, Stove(s), Washer |
| COOLING | Central Air |
| FIREPLACE | Family Room, Gas |
| FLOORING | Carpet, Hardwood |
| HEATING | In Floor, Forced Air, Natural Gas |
| LAUNDRY | Main Level |
| LOT FEATURES | Standard Shaped Lot |
| PARKING | Double Garage Attached, Double Garage Detached, Driveway, Heated Garage, Insulated, Off Street, RV Access/Parking |
| RESTRICTIONS | See Remarks |
| ROOF | Asphalt Shingle |
| TITLE | Fee Simple |
| BROKER | Sutton Landmark Realty |
| ROOMS | DIMENSIONS (m) | LEVEL |
|---|---|---|
| Game Room | 32`6" x 16`0" | Basement |
| Bedroom | 13`1" x 12`0" | Basement |
| Furnace/Utility Room | 16`0" x 10`4" | Basement |
| Storage | 8`1" x 5`1" | Basement |
| 3pc Bathroom | Basement | |
| Family Room | 16`0" x 15`6" | Main |
| Entrance | 10`6" x 8`1" | Main |
| Laundry | 9`0" x 8`8" | Main |
| Kitchen With Eating Area | 12`10" x 11`5" | Main |
| Living Room | 28`1" x 11`6" | Main |
| Bedroom | 10`11" x 9`1" | Main |
| 4pc Bathroom | Main | |
| Bedroom | 12`0" x 9`1" | Main |
| 4pc Bathroom | Main | |
| Bedroom - Primary | 20`0" x 14`2" | Main |

