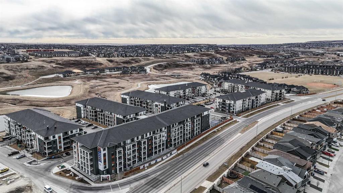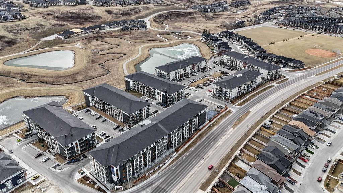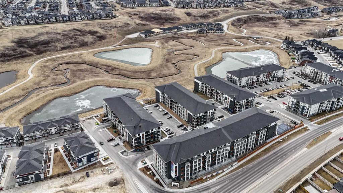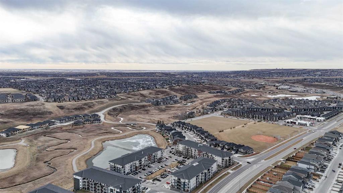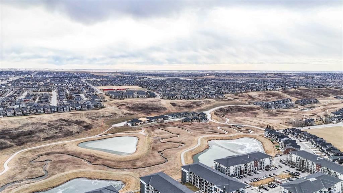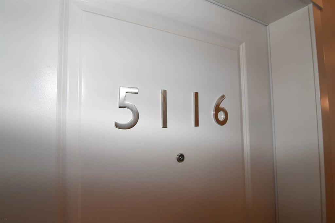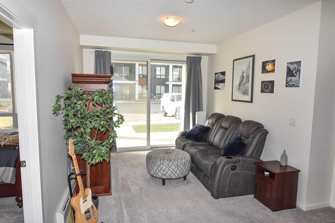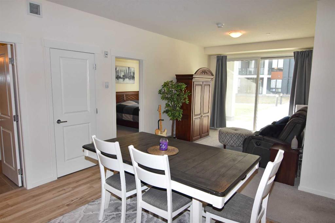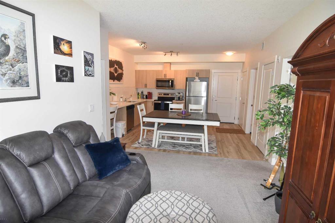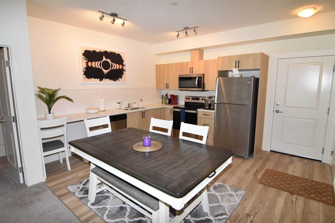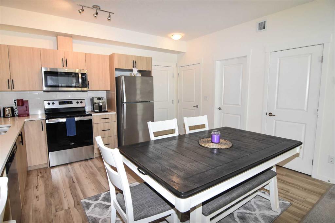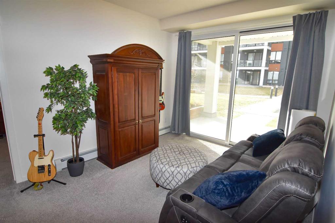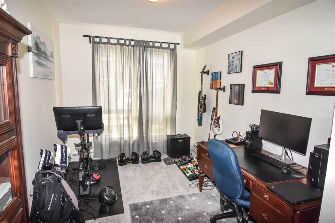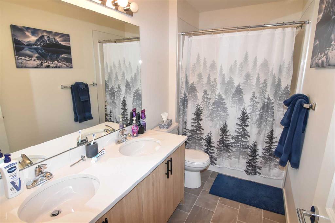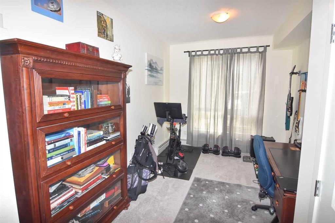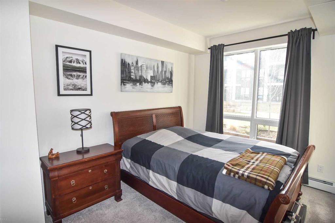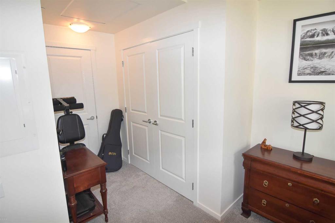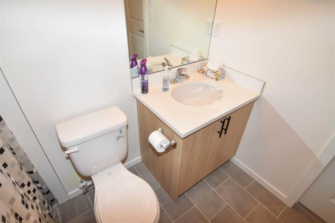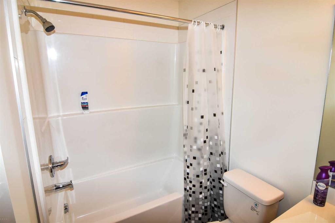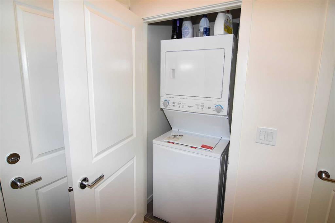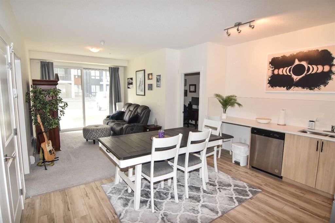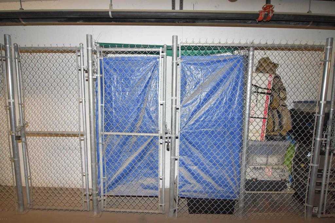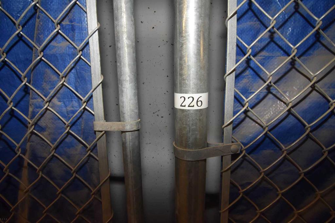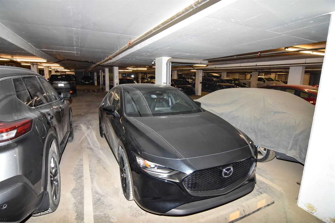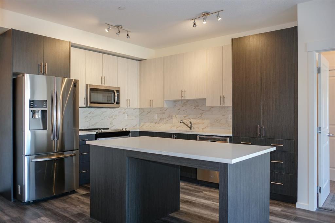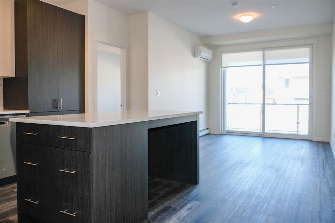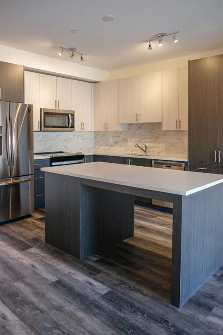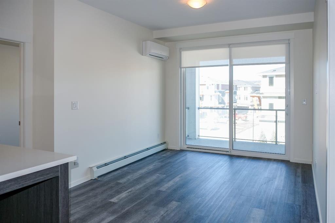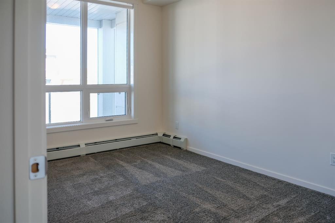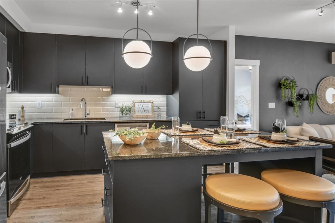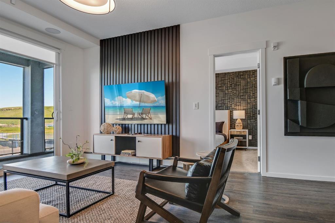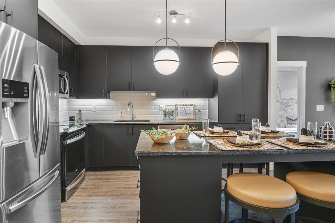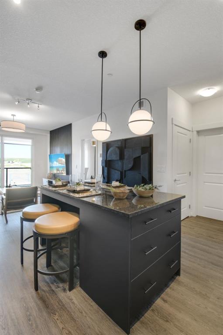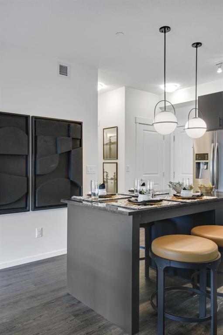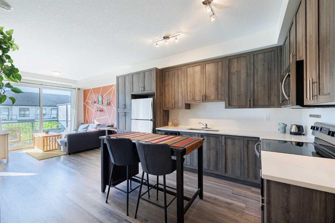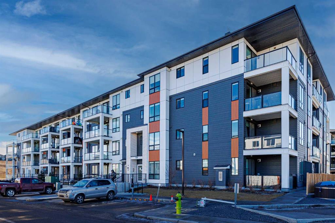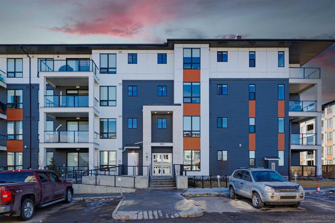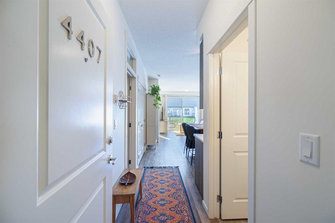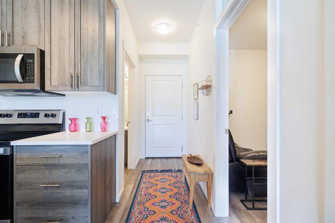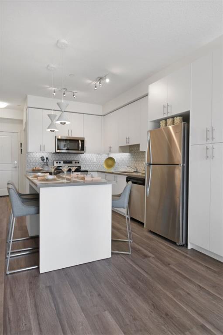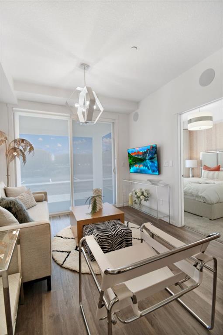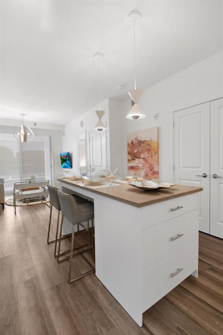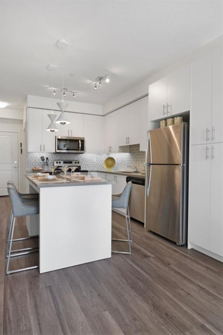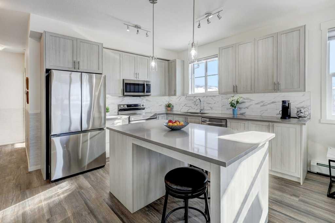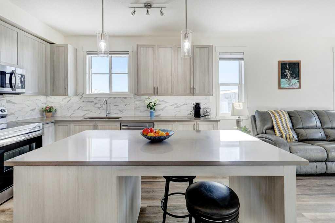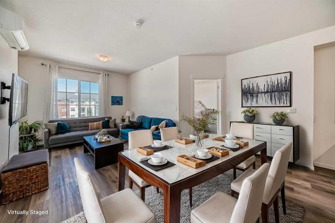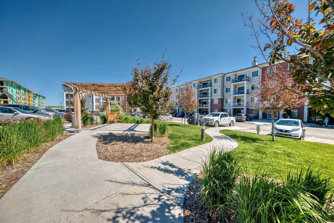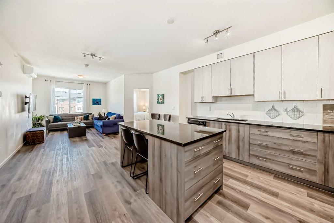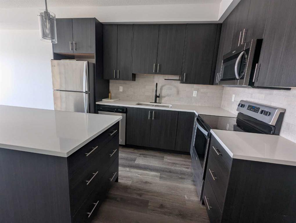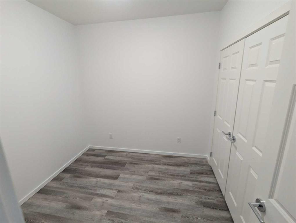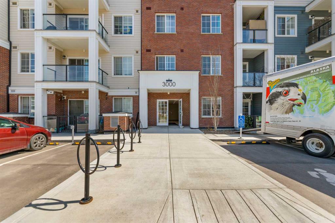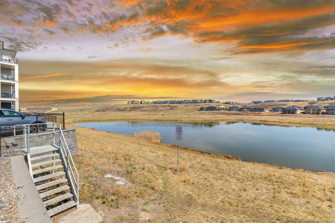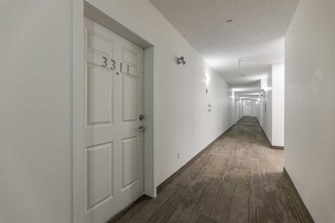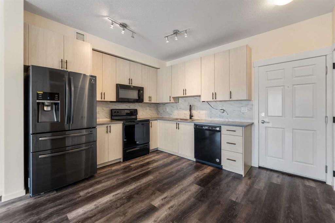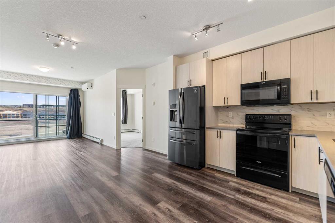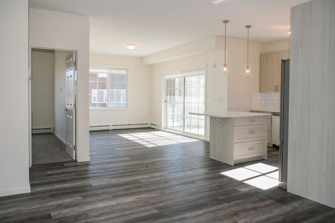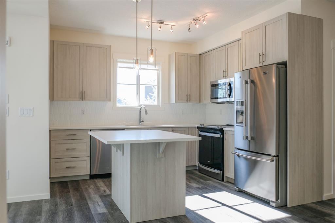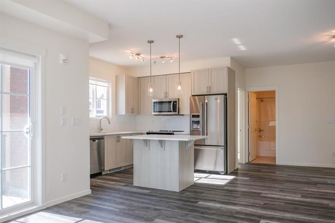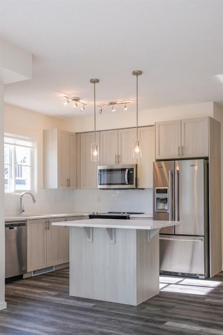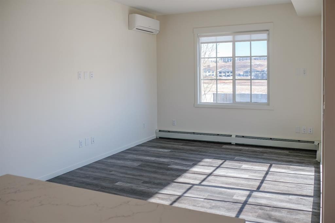5116, 15 Sage Meadows Landing NW
Calgary T3P 1E5
MLS® Number: A2210518
$ 379,900
2
BEDROOMS
2 + 0
BATHROOMS
804
SQUARE FEET
2022
YEAR BUILT
Welcome home! This ground floor unit is ready to move in, immaculately kept, with modern soft finishings and spacious open floor plan, offering 2 good size Bedrooms, 2 full bath, w/in-suite laundry and Titled underground heated parking. A bright spacious kitchen with lots of storage, built in Breakfast Bar, stainless steel appliances and quartz countertops opens up to the living room and large patio. Close to Beacon Hills shopping center, offering a variety of retail stores, restaurants, schools, playgrounds with quick access to major routes like Deerfoot and Stoney Trail.
| COMMUNITY | Sage Hill |
| PROPERTY TYPE | Apartment |
| BUILDING TYPE | Low Rise (2-4 stories) |
| STYLE | Single Level Unit |
| YEAR BUILT | 2022 |
| SQUARE FOOTAGE | 804 |
| BEDROOMS | 2 |
| BATHROOMS | 2.00 |
| BASEMENT | |
| AMENITIES | |
| APPLIANCES | Dishwasher, Electric Range, Microwave Hood Fan, Refrigerator, Washer/Dryer Stacked |
| COOLING | None |
| FIREPLACE | N/A |
| FLOORING | Carpet, Ceramic Tile, Vinyl Plank |
| HEATING | Baseboard |
| LAUNDRY | In Unit |
| LOT FEATURES | |
| PARKING | Parkade, Stall, Titled, Underground |
| RESTRICTIONS | Board Approval |
| ROOF | |
| TITLE | Fee Simple |
| BROKER | Rimrock Residential Sales and Leasing Ltd. |
| ROOMS | DIMENSIONS (m) | LEVEL |
|---|---|---|
| Living Room | 13`3" x 10`3" | Main |
| Kitchen With Eating Area | 12`3" x 11`6" | Main |
| Bedroom - Primary | 10`9" x 9`4" | Main |
| Bedroom | 11`1" x 8`11" | Main |
| 5pc Ensuite bath | 10`4" x 5`3" | Main |
| Laundry | 3`6" x 3`6" | Main |
| 4pc Bathroom | 8`11" x 7`8" | Main |

