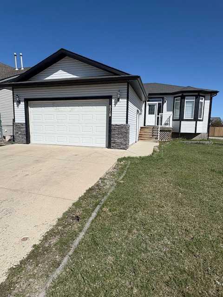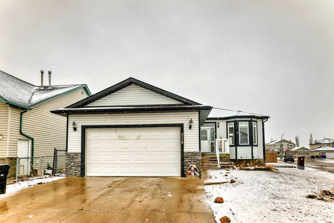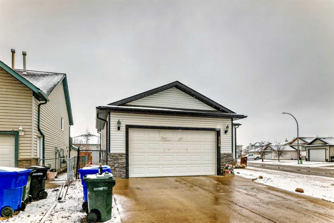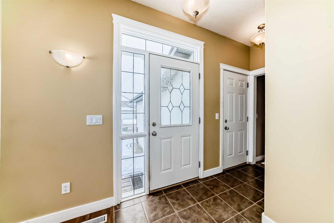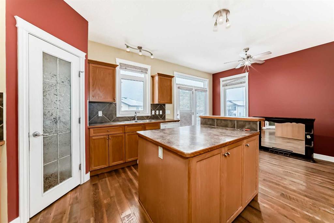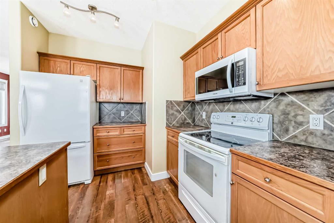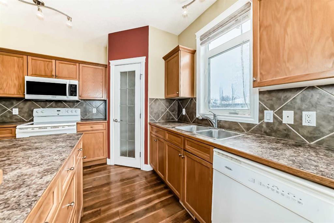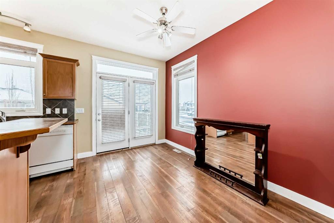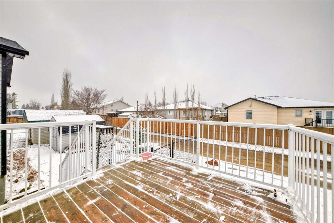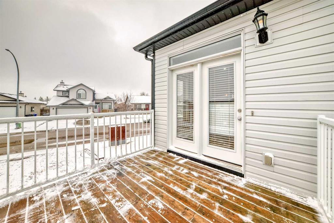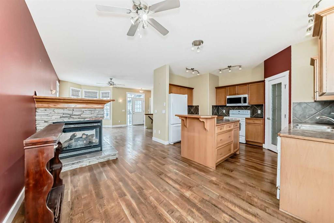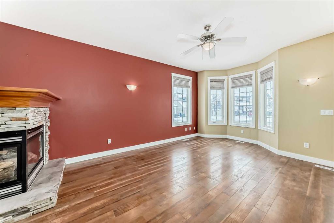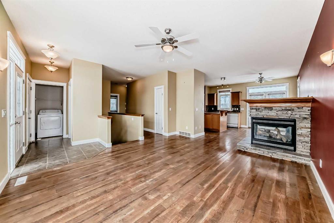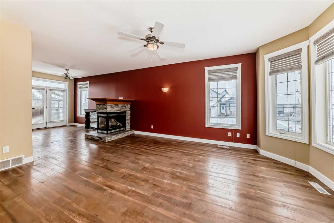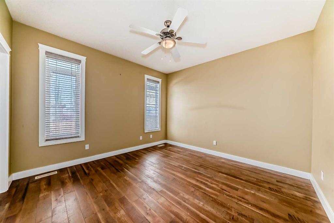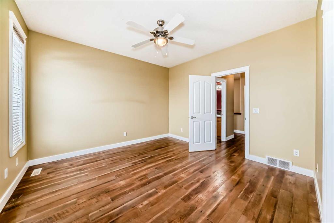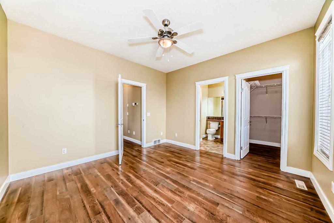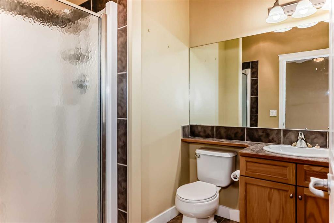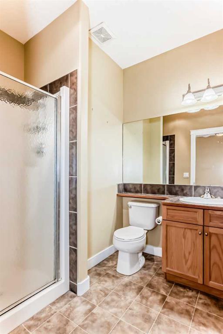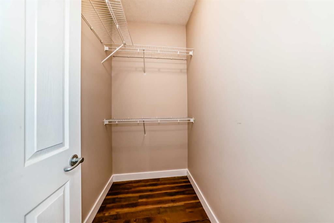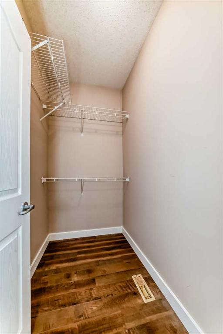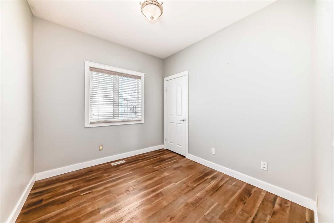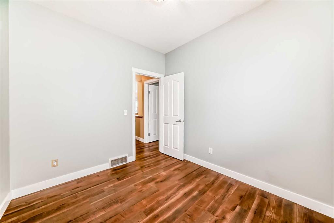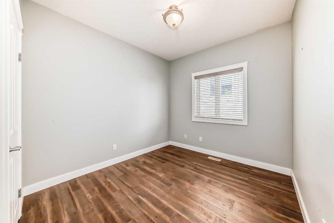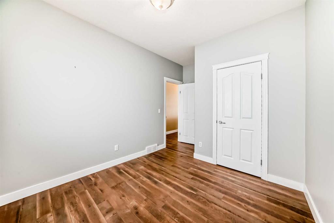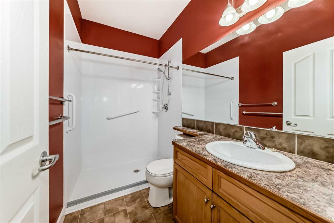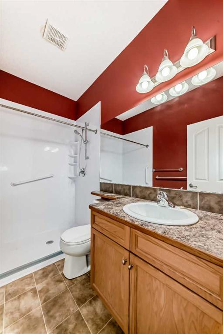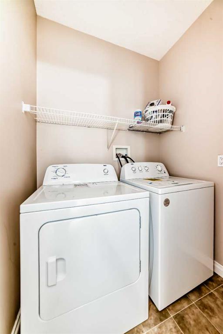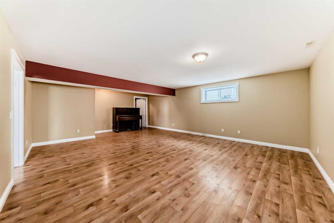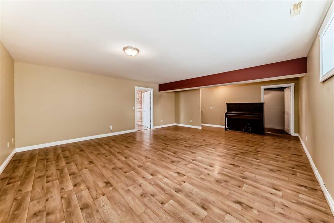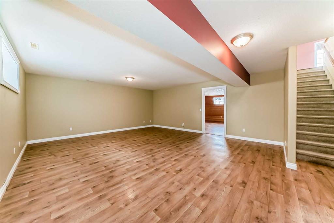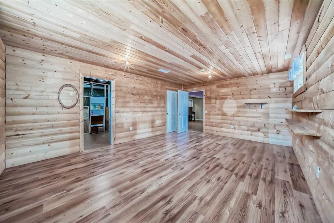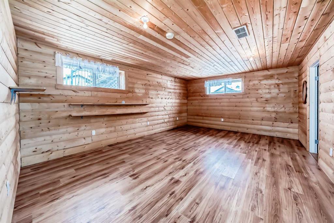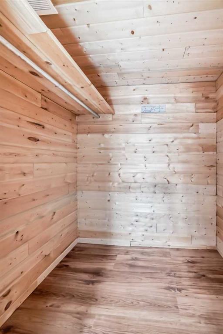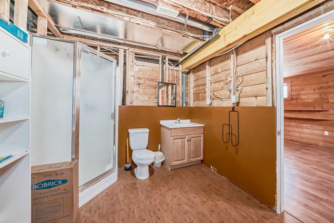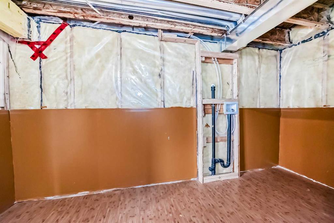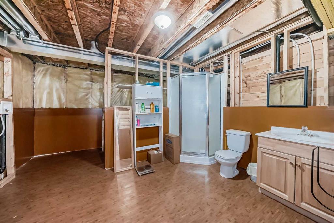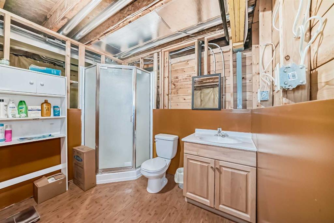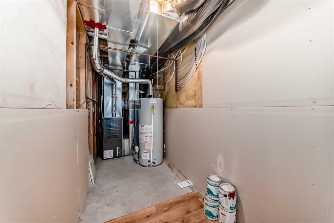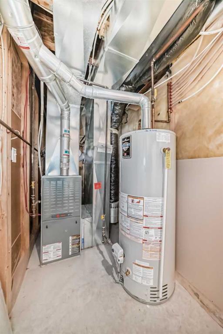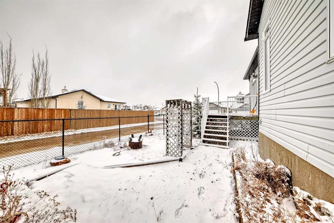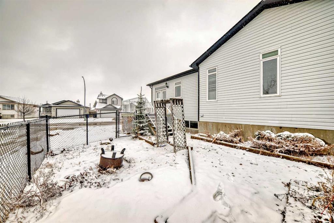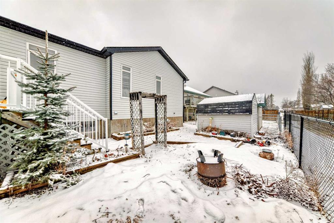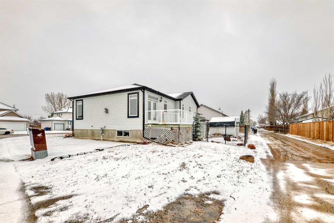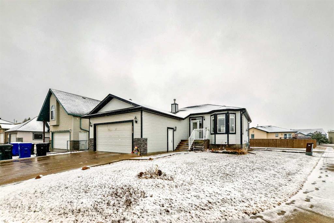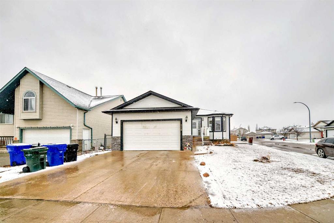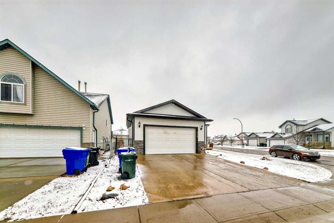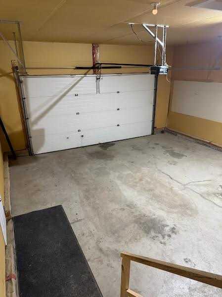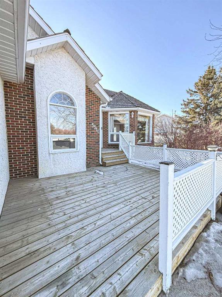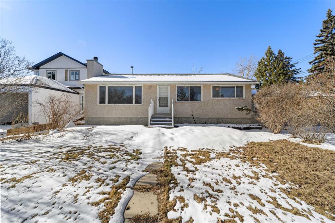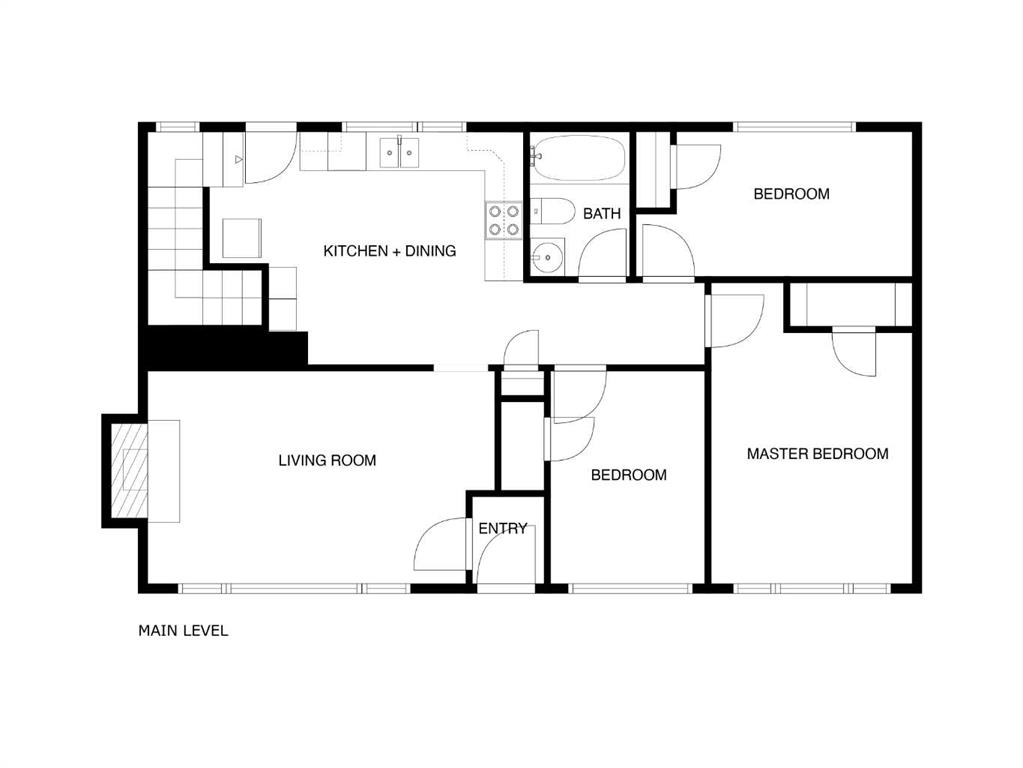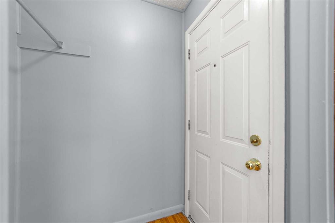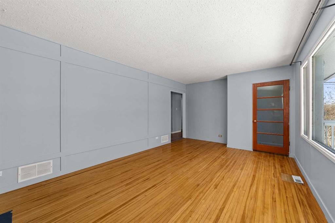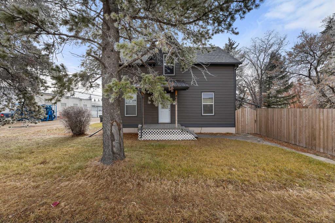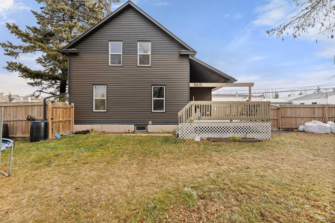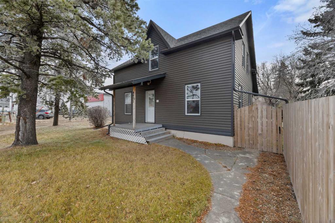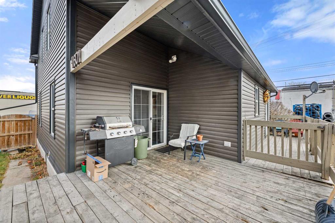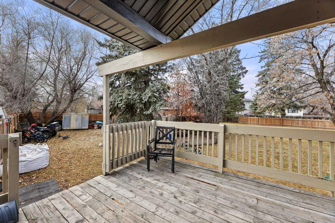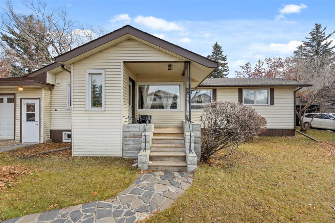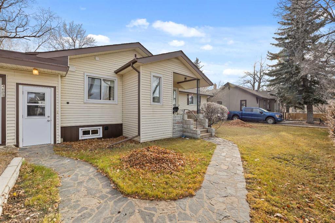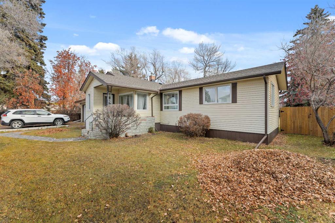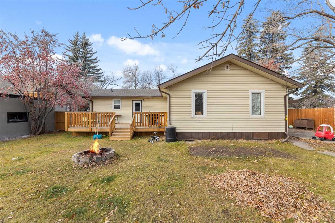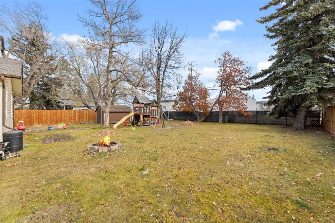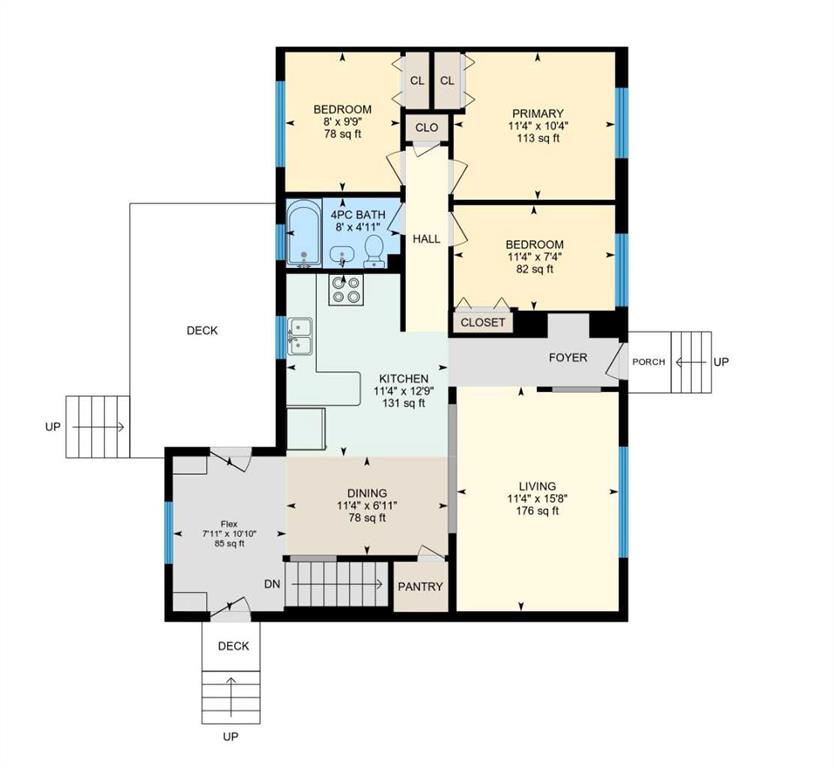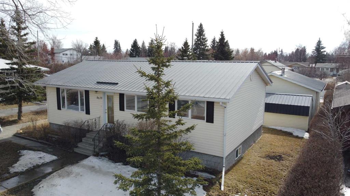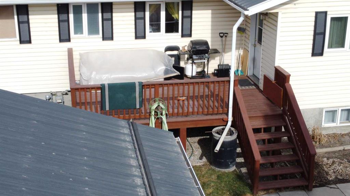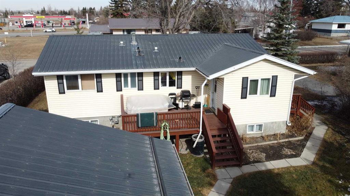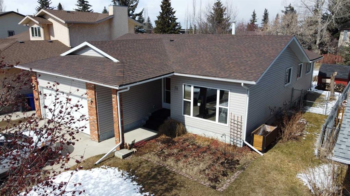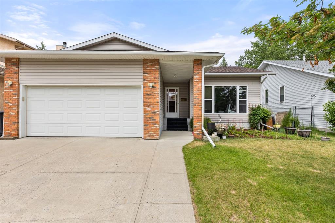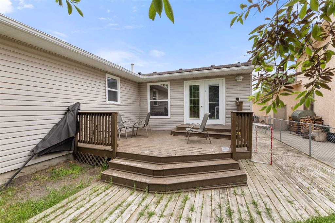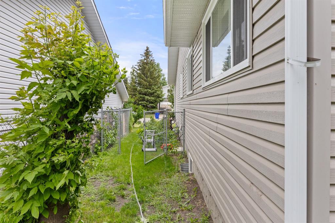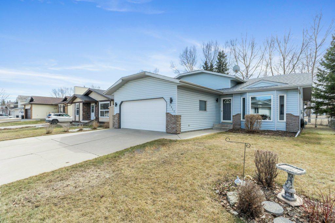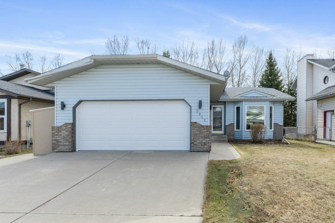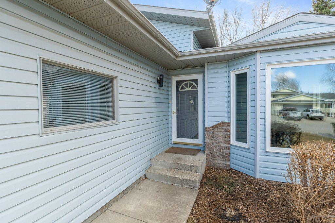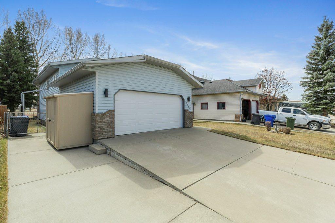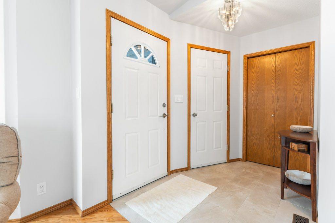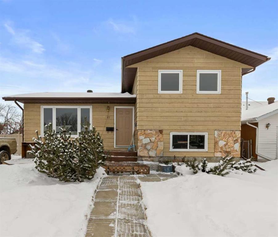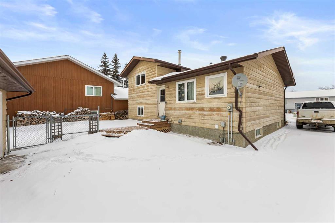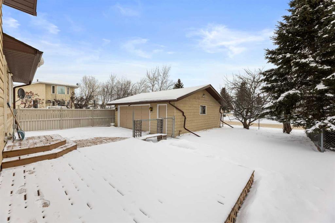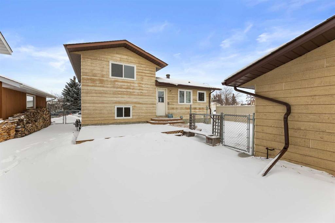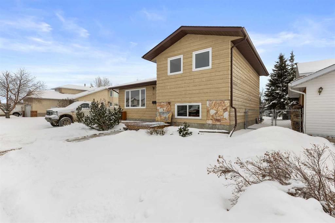$ 479,900
4
BEDROOMS
3 + 0
BATHROOMS
1,273
SQUARE FEET
2006
YEAR BUILT
Welcome to this well-kept 4-bedroom, 3-bathroom home, thoughtfully designed with functionality, in a quiet area of Olds. The main floor boasts a large primary suite complete with a 3-piece bathroom and a walk-in closet, as well as two additional bedrooms and an updated 3-piece bathroom with a walk-in shower. The main living area features 9 ft ceilings, centered around a beautiful double-sided stone fireplace that adds warmth and charm. Updated flooring throughout the main floor enhances the home’s appeal. The kitchen includes a corner pantry, an island with a breakfast bar, and ample counter space. The main floor laundry ensures ease and efficiency. The basement offers a comfortable living room and a versatile fourth bedroom, previously used as an entertaining space. A 3-piece bathroom and roughed-in in-floor heating add functionality, and a new hot water tank installed in 2023 provides peace of mind. Step outside to a fenced backyard complete with a 10' x 10' deck (gas line for a BBQ) and a storage shed. The large side yard includes RV parking. The attached double garage and spacious driveway ensure plenty of parking for family and guests. This exceptional property is a rare find, combining modern updates, ample space, and thoughtful details. Don’t miss the chance to make this house your family’s home. Schedule a showing today!
| COMMUNITY | |
| PROPERTY TYPE | Detached |
| BUILDING TYPE | House |
| STYLE | Bungalow |
| YEAR BUILT | 2006 |
| SQUARE FOOTAGE | 1,273 |
| BEDROOMS | 4 |
| BATHROOMS | 3.00 |
| BASEMENT | Finished, Full |
| AMENITIES | |
| APPLIANCES | Dishwasher, Electric Stove, Garage Control(s), Microwave Hood Fan, Refrigerator, Washer/Dryer, Window Coverings |
| COOLING | None |
| FIREPLACE | Gas |
| FLOORING | Laminate, Linoleum |
| HEATING | In Floor Roughed-In, Forced Air |
| LAUNDRY | Main Level |
| LOT FEATURES | Back Lane, Back Yard, Corner Lot, Irregular Lot, Lawn, Street Lighting |
| PARKING | Double Garage Attached |
| RESTRICTIONS | Utility Right Of Way |
| ROOF | Asphalt Shingle |
| TITLE | Fee Simple |
| BROKER | Coldwell Banker Vision Realty |
| ROOMS | DIMENSIONS (m) | LEVEL |
|---|---|---|
| Bedroom | 18`11" x 13`10" | Basement |
| Family Room | 21`1" x 18`4" | Basement |
| 3pc Bathroom | Basement | |
| Furnace/Utility Room | 32`6" x 5`1" | Basement |
| Bedroom | 10`2" x 9`4" | Main |
| Bedroom | 9`9" x 8`11" | Main |
| 3pc Bathroom | Main | |
| Bedroom - Primary | 12`4" x 12`3" | Main |
| Walk-In Closet | 6`9" x 4`4" | Main |
| 3pc Ensuite bath | Main | |
| Laundry | 5`7" x 4`3" | Main |
| Entrance | 5`7" x 4`9" | Main |
| Living Room | 14`11" x 13`10" | Main |
| Dining Room | 11`8" x 7`1" | Main |
| Kitchen | 14`0" x 11`4" | Main |
| Pantry | 3`11" x 3`11" | Main |

