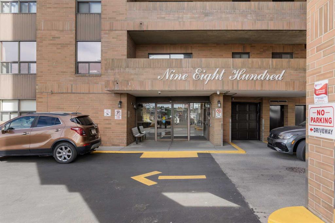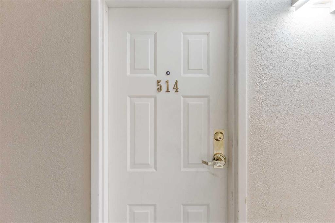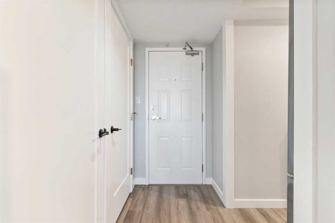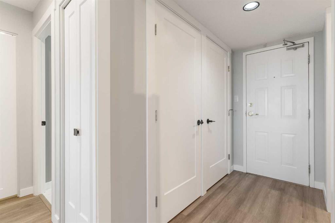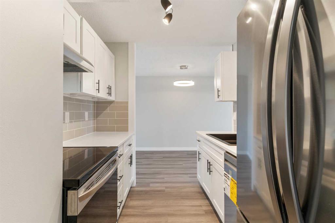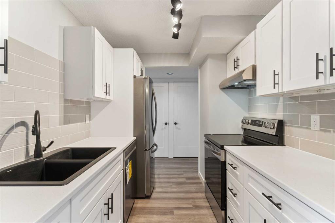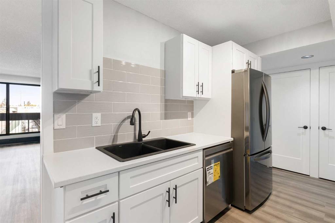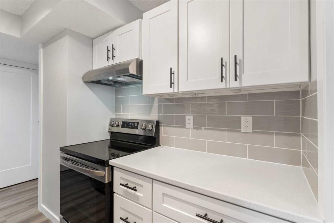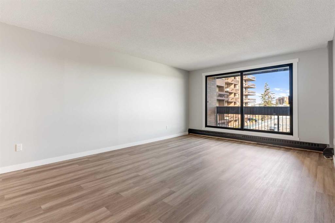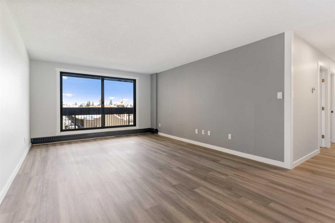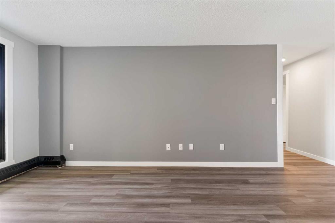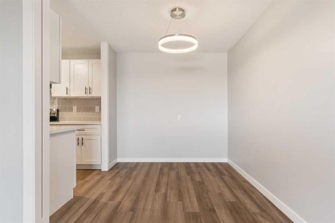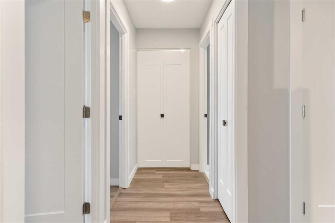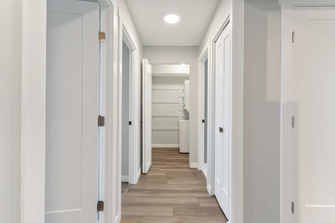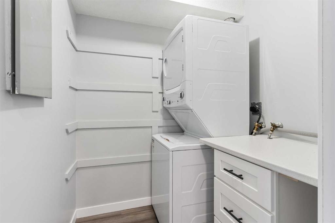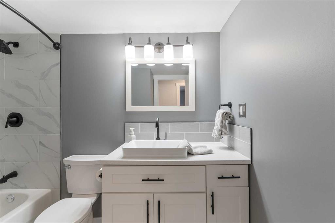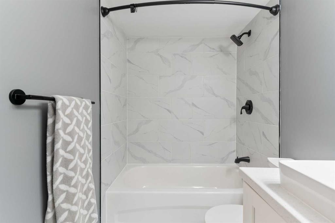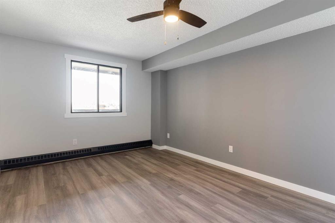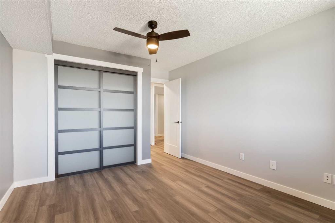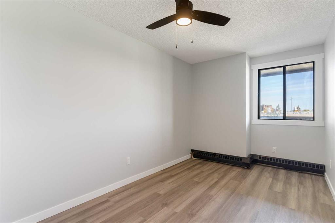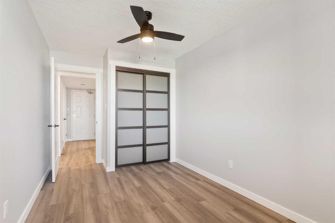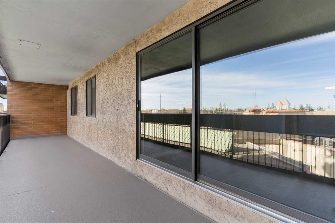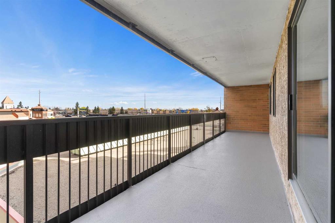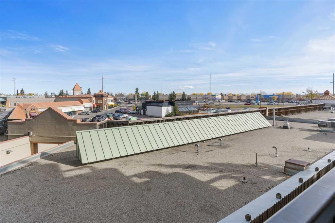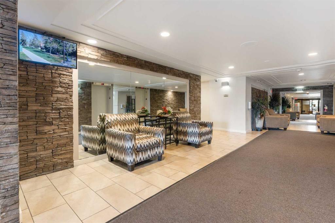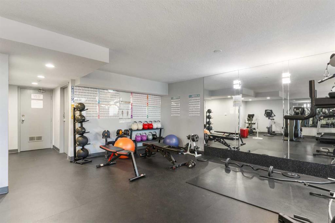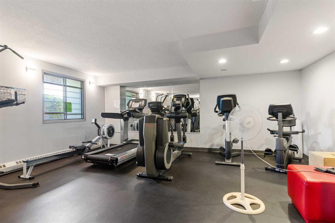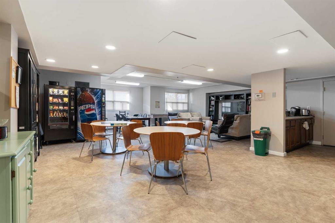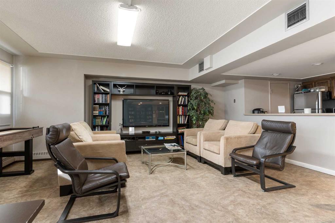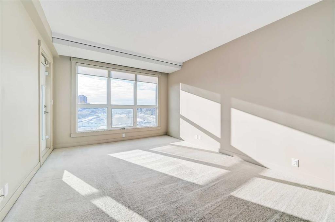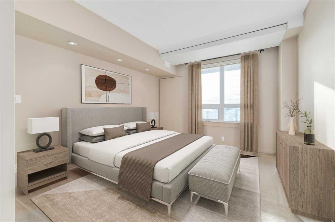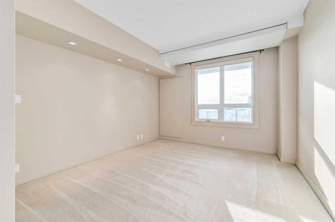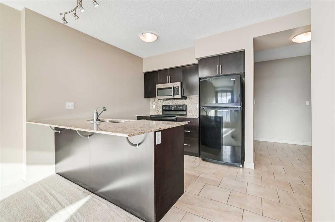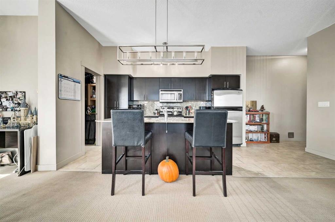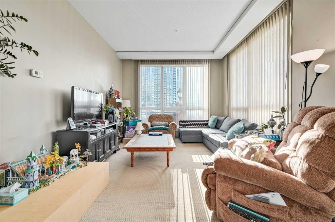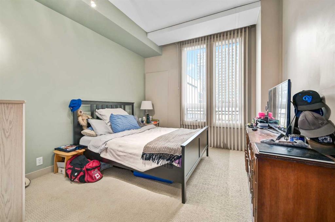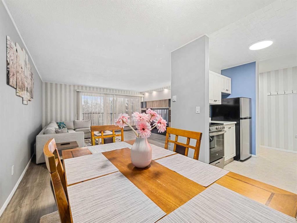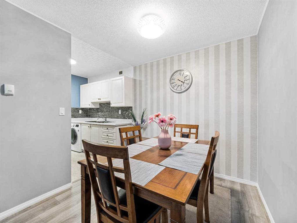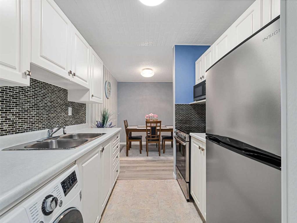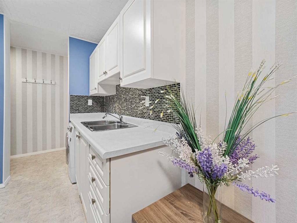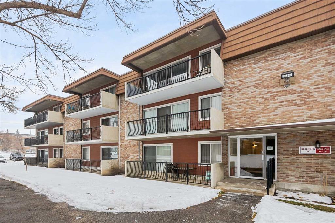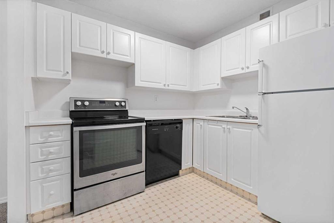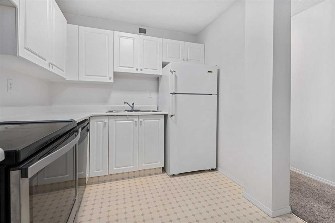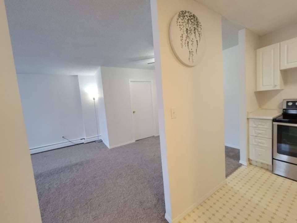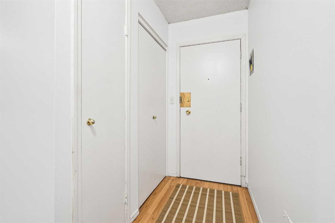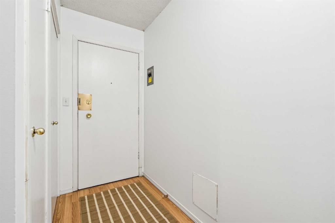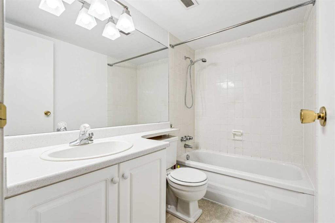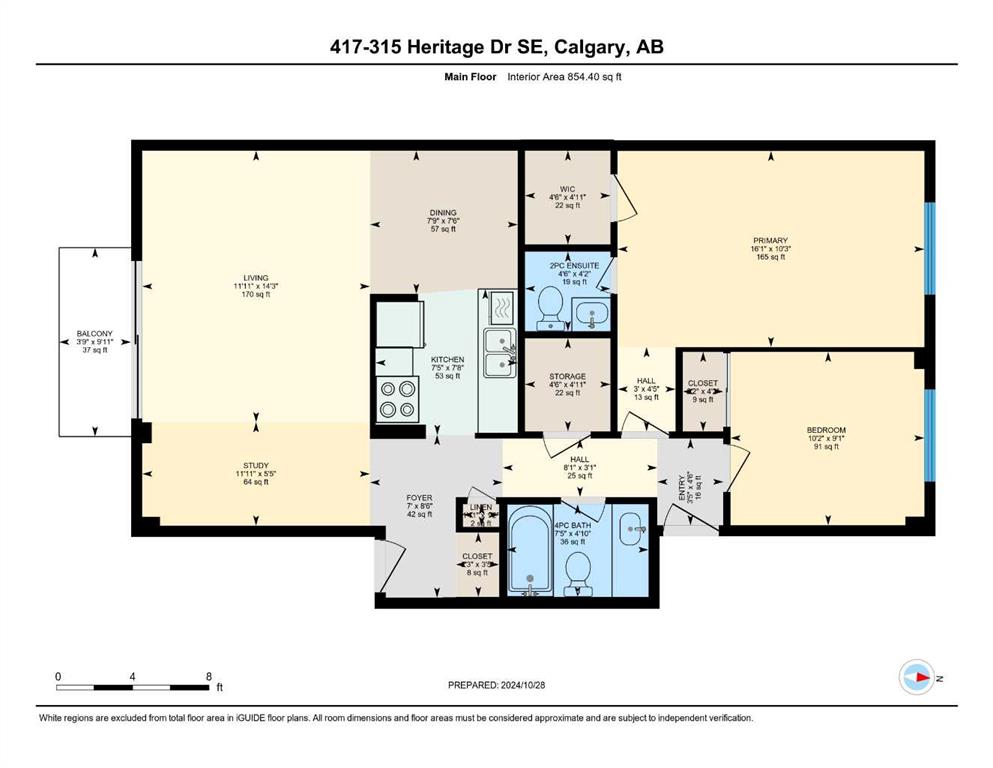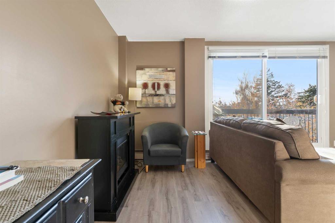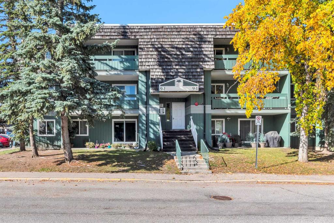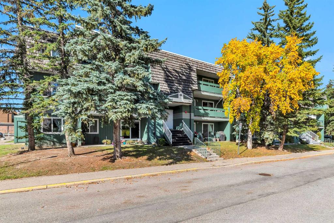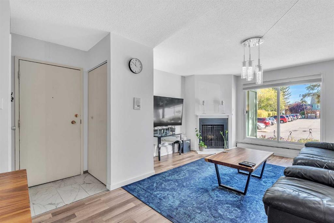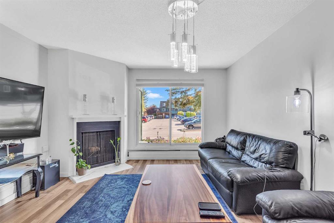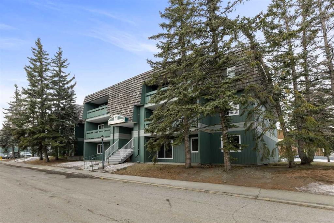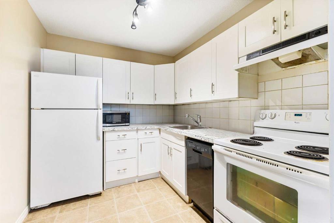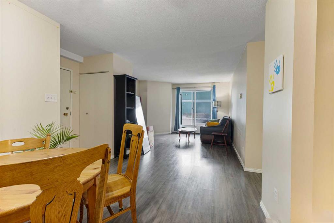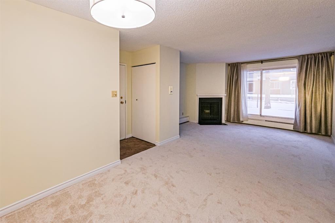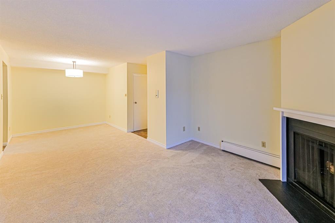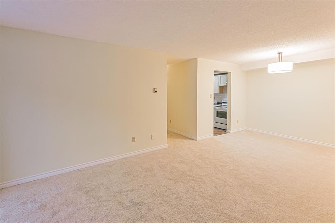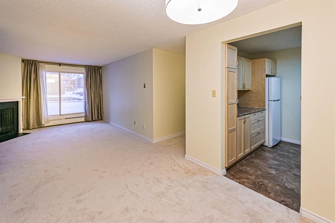514, 9800 Horton Road SW
Calgary T2V5B5
MLS® Number: A2184726
$ 269,900
2
BEDROOMS
1 + 0
BATHROOMS
880
SQUARE FEET
1982
YEAR BUILT
Completely renovated 2-bedroom condo in a great location! Recent upgrades include new kitchen cabinets, all-new stainless steel appliances, countertops, a new sink, backsplash. All new vinyl flooring throughout the unit. The upgraded bathroom includes a tub shower, vanity, sink, and tiled floor. The entire suite was freshly painted with new baseboard, trim, doors, and lighting. There is a washer and dryer in the suite as well as coin-operated on the floor for your convenience. This building includes a gym, and underground parking and is located close to the LRT and shopping. The condo fees include heat, electricity, and water.
| COMMUNITY | Haysboro |
| PROPERTY TYPE | Apartment |
| BUILDING TYPE | High Rise (5+ stories) |
| STYLE | High-Rise (5+) |
| YEAR BUILT | 1982 |
| SQUARE FOOTAGE | 880 |
| BEDROOMS | 2 |
| BATHROOMS | 1.00 |
| BASEMENT | |
| AMENITIES | |
| APPLIANCES | Dishwasher, Electric Stove, Range Hood, Refrigerator, Washer/Dryer Stacked |
| COOLING | None |
| FIREPLACE | N/A |
| FLOORING | Tile, Vinyl Plank |
| HEATING | Baseboard, Hot Water, Natural Gas |
| LAUNDRY | In Unit |
| LOT FEATURES | |
| PARKING | Underground |
| RESTRICTIONS | Adult Living, Pet Restrictions or Board approval Required |
| ROOF | |
| TITLE | Fee Simple |
| BROKER | TREC The Real Estate Company |
| ROOMS | DIMENSIONS (m) | LEVEL |
|---|---|---|
| 4pc Bathroom | 28`9" x 24`1" | Main |
| Bedroom | 27`1" x 50`7" | Main |
| Bedroom - Primary | 33`1" x 50`4" | Main |
| Dining Room | 19`8" x 26`6" | Main |
| Living Room | 41`3" x 64`6" | Main |
| Kitchen | 29`3" x 25`8" | Main |


