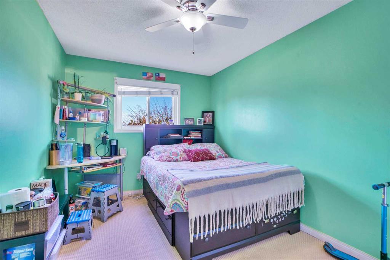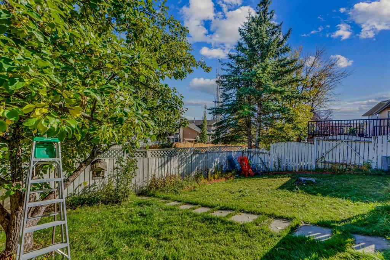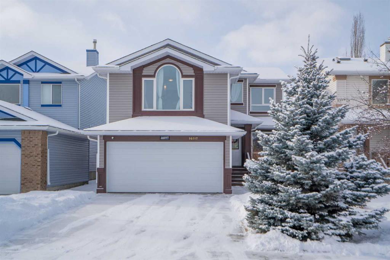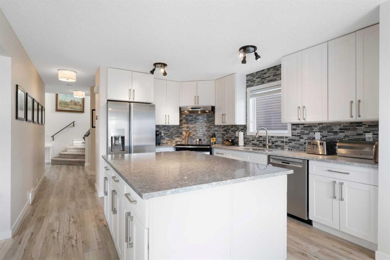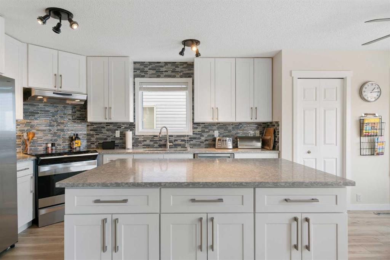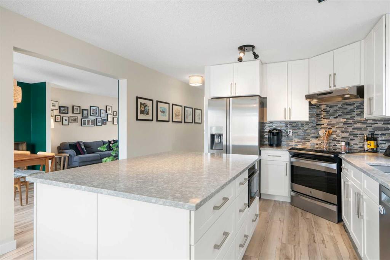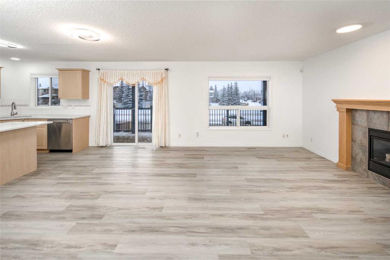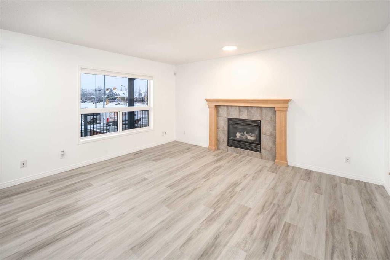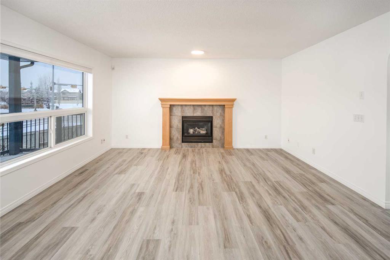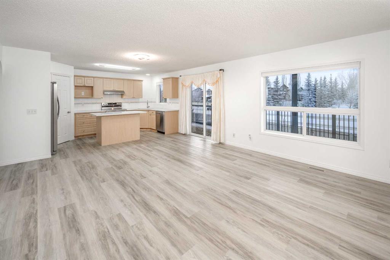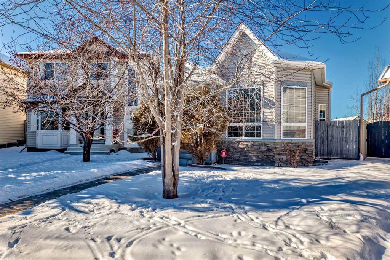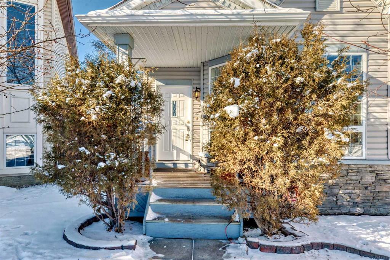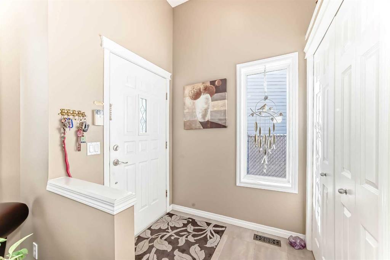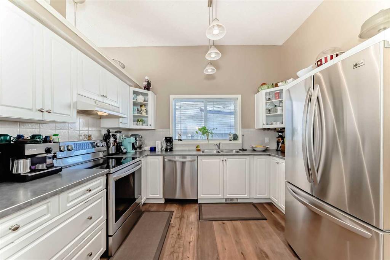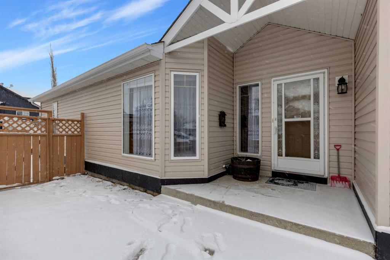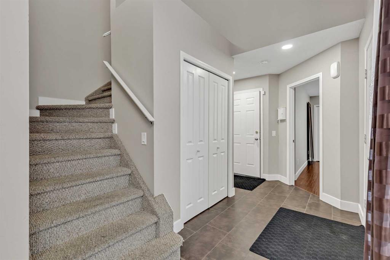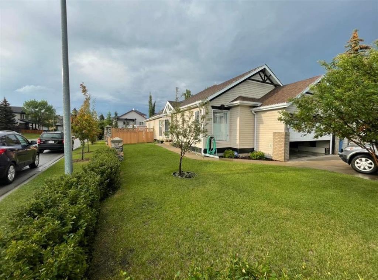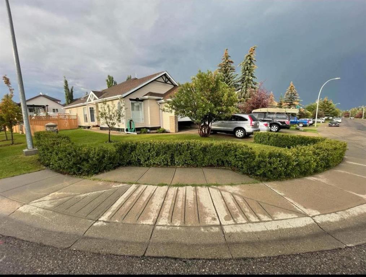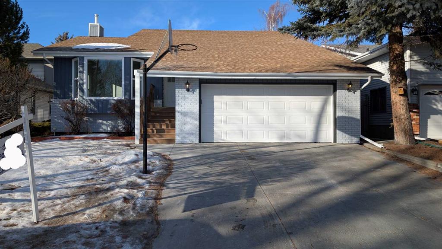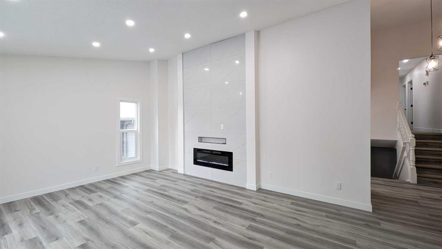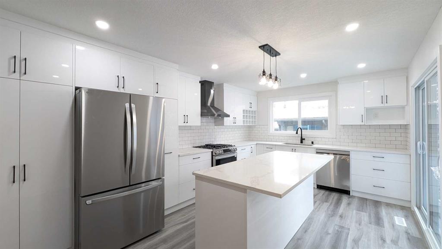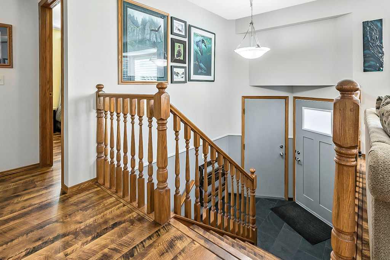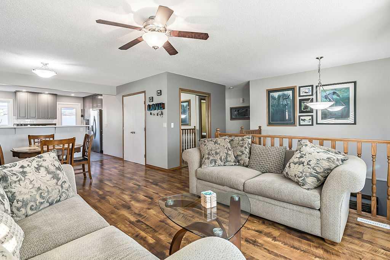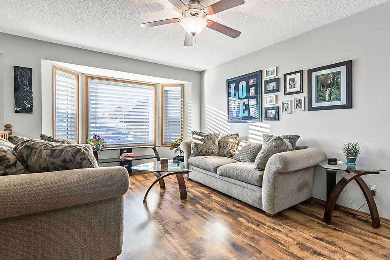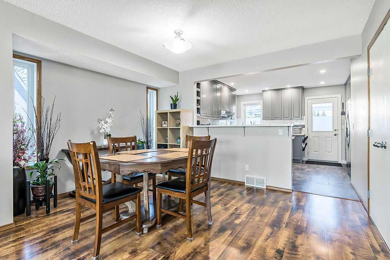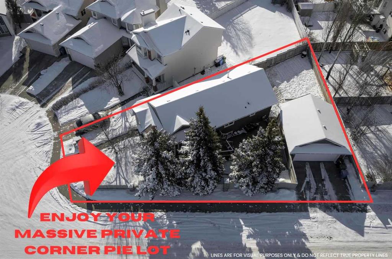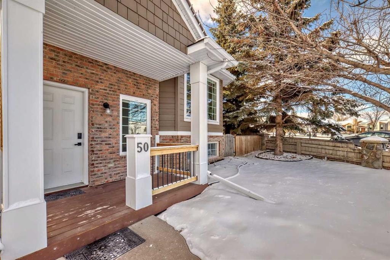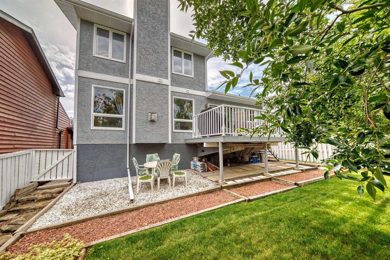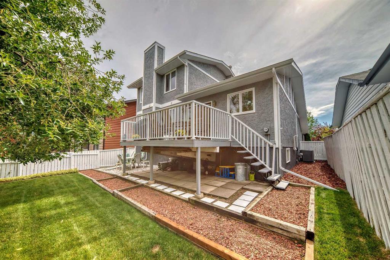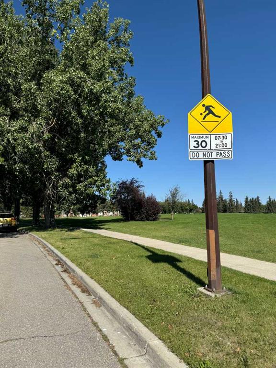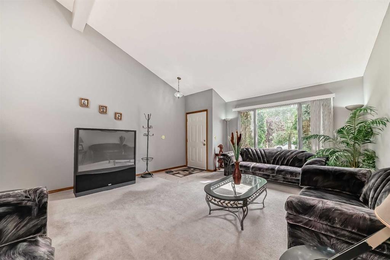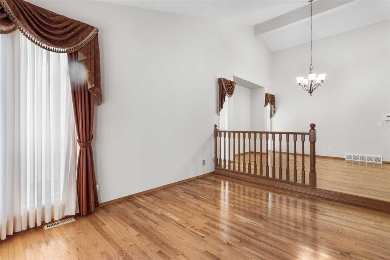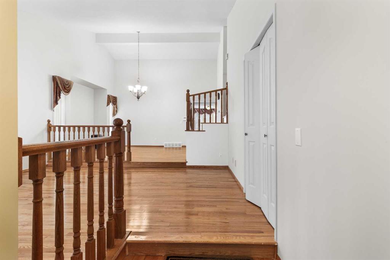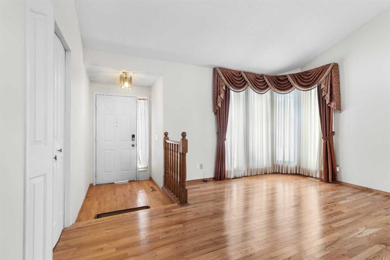520 Shawinigan Drive SW
Calgary T2Y 2G1
MLS® Number: A2174132
$ 720,000
6
BEDROOMS
3 + 0
BATHROOMS
1,918
SQUARE FEET
1990
YEAR BUILT
Welcome to Shawnessy!.. This wonderful property has 6 bedrooms, 3 upgraded bathrooms, double attached garage, private treed backyard, spacious living room and walk-in closets. Very ideal for a growing family but also perfect for rental or investment as location is close to schools, commercial establishments, shopping, YMCA and LRT station.
| COMMUNITY | Shawnessy |
| PROPERTY TYPE | Detached |
| BUILDING TYPE | House |
| STYLE | 3 Level Split |
| YEAR BUILT | 1990 |
| SQUARE FOOTAGE | 1,918 |
| BEDROOMS | 6 |
| BATHROOMS | 3.00 |
| BASEMENT | Crawl Space, Finished, Full |
| AMENITIES | |
| APPLIANCES | Dishwasher, Dryer, Electric Stove, Microwave, Refrigerator, Washer |
| COOLING | None |
| FIREPLACE | N/A |
| FLOORING | Carpet, Ceramic Tile, Hardwood |
| HEATING | Forced Air, Natural Gas |
| LAUNDRY | In Basement |
| LOT FEATURES | Back Lane, Back Yard, Fruit Trees/Shrub(s), Rectangular Lot |
| PARKING | Double Garage Attached |
| RESTRICTIONS | None Known |
| ROOF | Asphalt Shingle |
| TITLE | Fee Simple |
| BROKER | Real Estate Professionals Inc. |
| ROOMS | DIMENSIONS (m) | LEVEL |
|---|---|---|
| Bedroom | 18`2" x 8`8" | Basement |
| Bedroom | 16`2" x 12`7" | Basement |
| 3pc Bathroom | 7`3" x 5`2" | Main |
| Bedroom | 10`0" x 9`6" | Main |
| Dining Room | 11`5" x 8`8" | Main |
| Family Room | 13`2" x 13`0" | Main |
| Foyer | 7`2" x 5`3" | Main |
| Kitchen | 12`1" x 9`1" | Main |
| Living Room | 21`6" x 13`7" | Main |
| Mud Room | 11`8" x 3`4" | Main |
| Pantry | 2`10" x 2`7" | Main |
| Walk-In Closet | 5`11" x 3`8" | Main |
| 4pc Bathroom | 9`0" x 5`0" | Second |
| 4pc Ensuite bath | 8`7" x 6`2" | Second |
| Bedroom | 12`9" x 9`7" | Second |
| Bedroom | 13`11" x 9`0" | Second |
| Bedroom - Primary | 15`0" x 12`7" | Second |
| Walk-In Closet | 6`3" x 5`0" | Second |

















