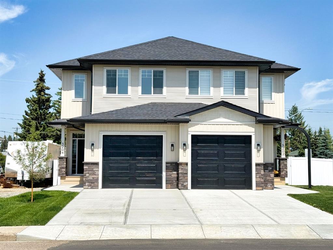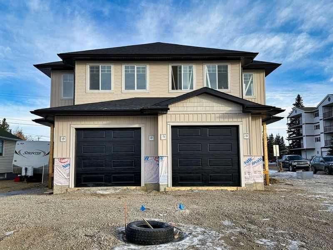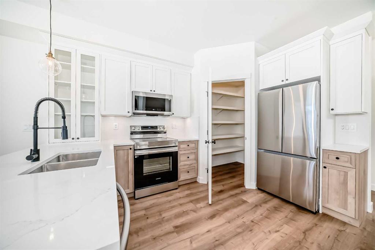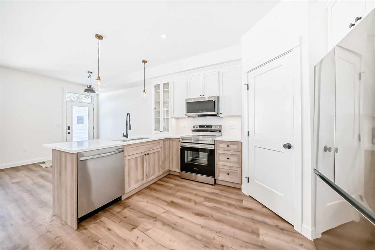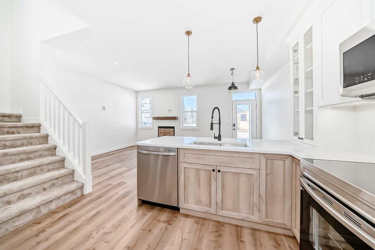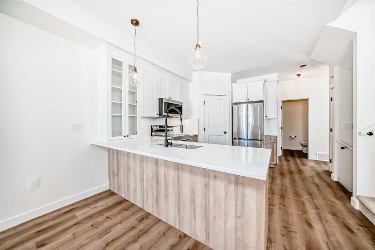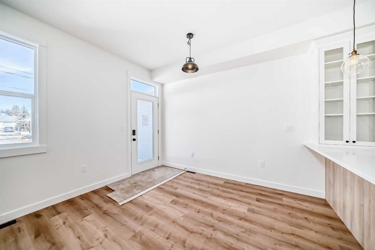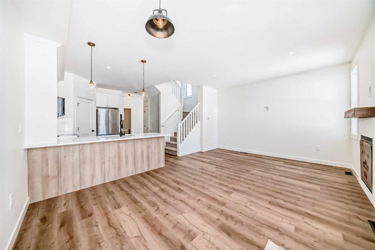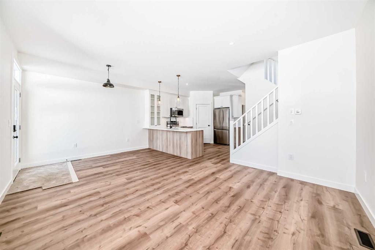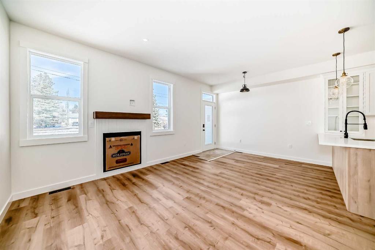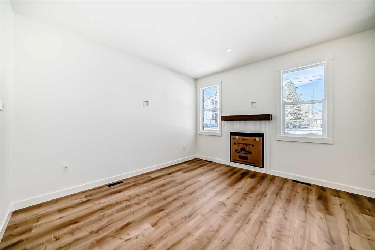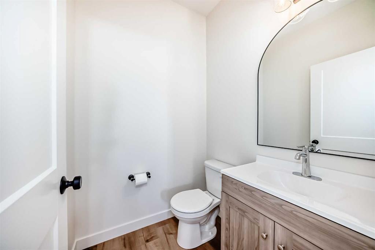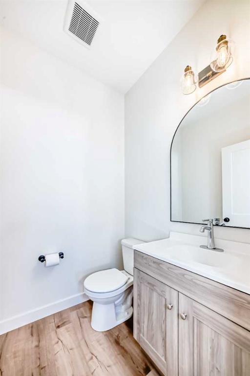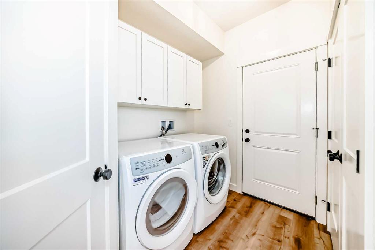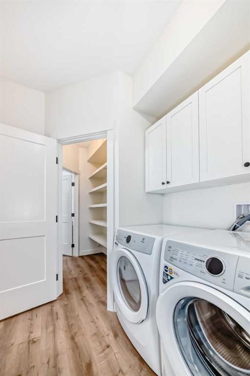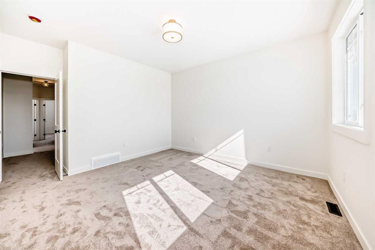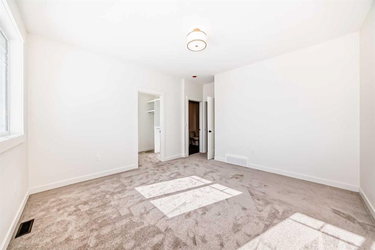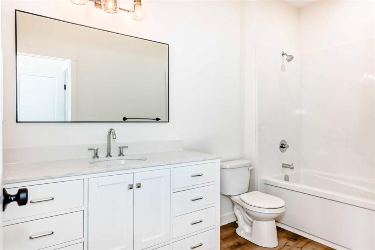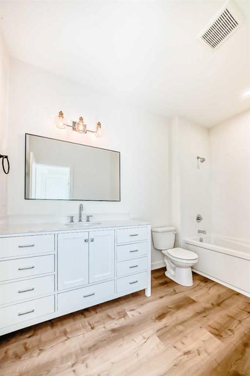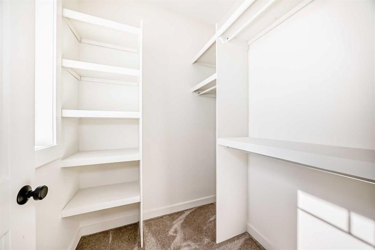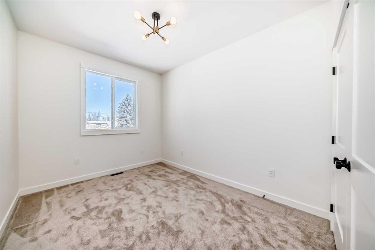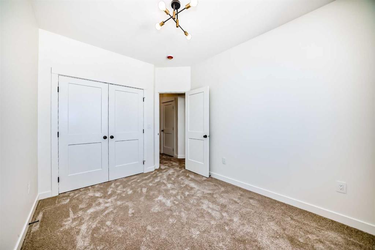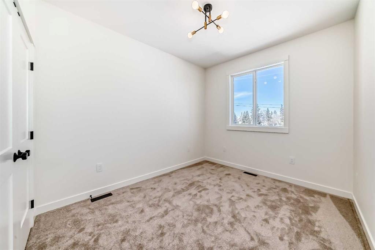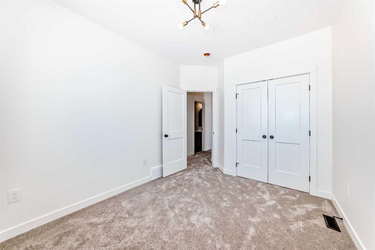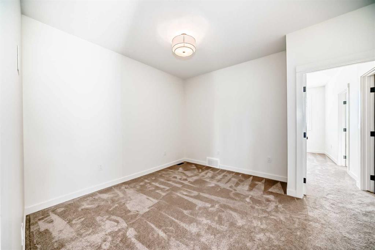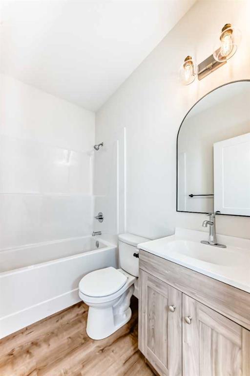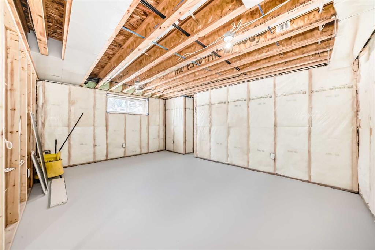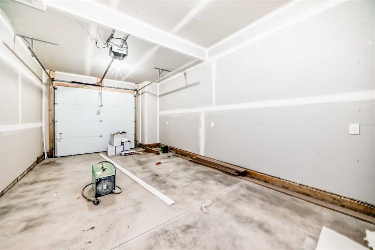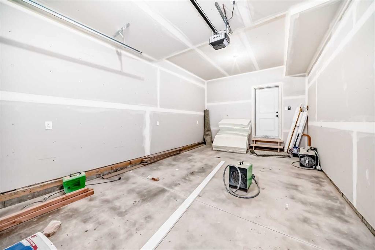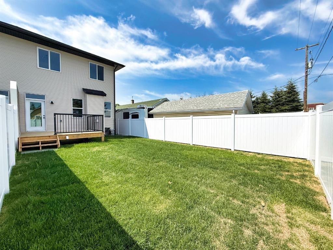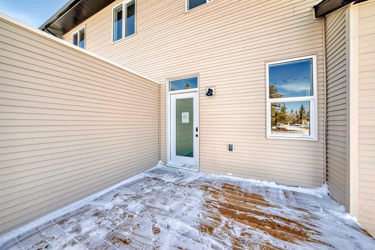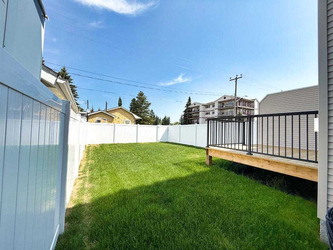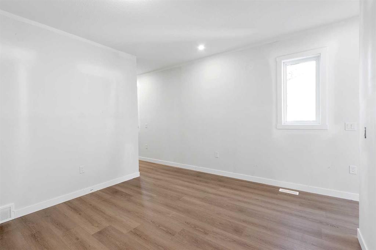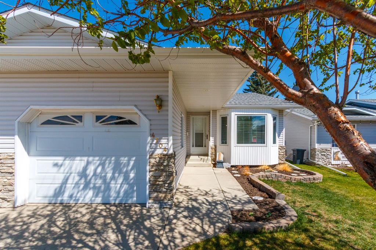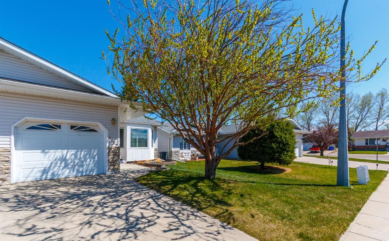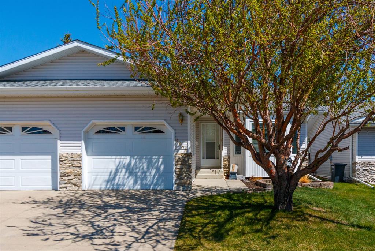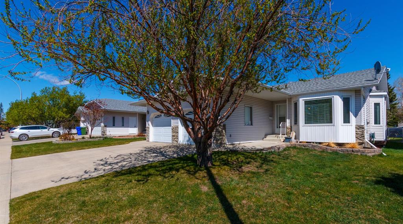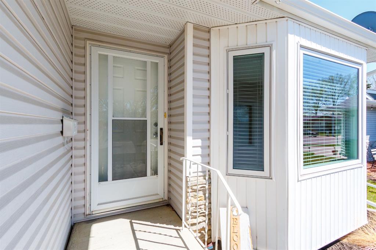$ 479,000
3
BEDROOMS
2 + 1
BATHROOMS
1,572
SQUARE FEET
2025
YEAR BUILT
This stunning half duplex by Deer Ridge Homes is located in a central location to the downtown area of Olds, and offers a perfect blend of modern design and comfort. The home features a spacious primary bedroom complete with a luxurious 4pce bathroom ensuite and walk in closet. In addition, there are two other generous sized bedrooms, ideal for family members or guests. The main floor boasts a welcoming family space that seamlessly connects to the kitchen, making it perfect for entertaining. Beautiful new appliances enhance the kitchen's functionality and the open layout allows for easy flow between the living and dining areas, creating an inviting atmosphere. One of the standout features of this duplex is the high quality craftmanship and luxury finishes. With its modern amenities and thoughtful design, this duplex is a fantastic option for anyone looking to settle in the vibrant community of Olds!! Call today to book a tour!!
| COMMUNITY | |
| PROPERTY TYPE | Semi Detached (Half Duplex) |
| BUILDING TYPE | Duplex |
| STYLE | 2 Storey, Side by Side |
| YEAR BUILT | 2025 |
| SQUARE FOOTAGE | 1,572 |
| BEDROOMS | 3 |
| BATHROOMS | 3.00 |
| BASEMENT | Full, Unfinished |
| AMENITIES | |
| APPLIANCES | Dishwasher, Electric Stove, Garage Control(s), Microwave Hood Fan, Refrigerator, Washer/Dryer |
| COOLING | None |
| FIREPLACE | Gas |
| FLOORING | Carpet, Vinyl |
| HEATING | In Floor Roughed-In, Forced Air |
| LAUNDRY | Laundry Room |
| LOT FEATURES | Back Lane, Back Yard |
| PARKING | Single Garage Attached |
| RESTRICTIONS | Easement Registered On Title |
| ROOF | Shingle |
| TITLE | Fee Simple |
| BROKER | Century 21 Bravo Realty |
| ROOMS | DIMENSIONS (m) | LEVEL |
|---|---|---|
| 2pc Bathroom | 5`0" x 5`2" | Main |
| Foyer | 9`0" x 5`0" | Main |
| Pantry | 4`6" x 7`0" | Main |
| Kitchen | 9`0" x 13`0" | Main |
| Dining Room | 8`0" x 11`0" | Main |
| Living Room | 11`0" x 13`8" | Main |
| Bedroom | 9`4" x 11`4" | Second |
| Bedroom | 9`4" x 12`0" | Second |
| 4pc Bathroom | 7`6" x 5`0" | Second |
| Family Room | 12`8" x 11`4" | Second |
| Bedroom - Primary | 13`0" x 13`2" | Second |
| 4pc Ensuite bath | 6`0" x 11`4" | Second |

