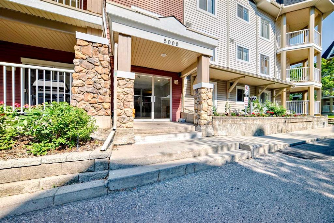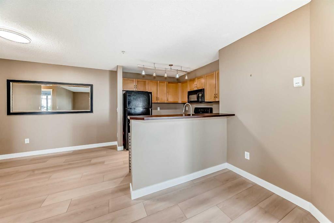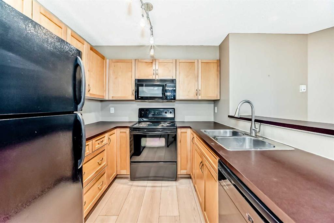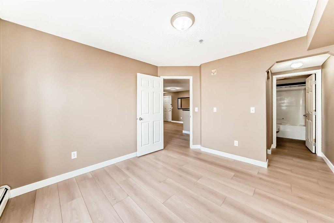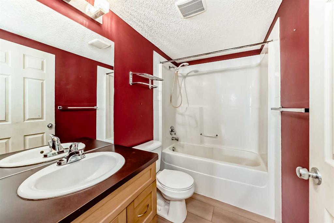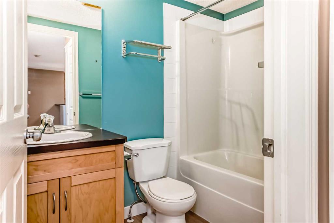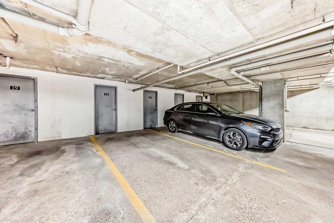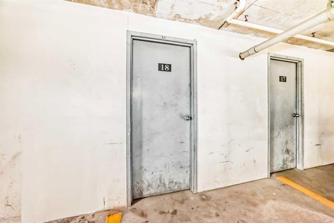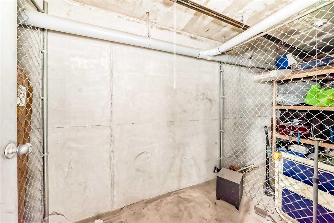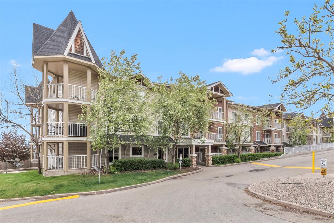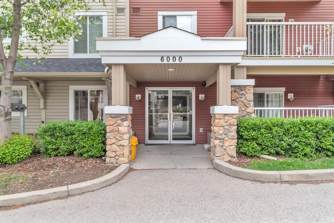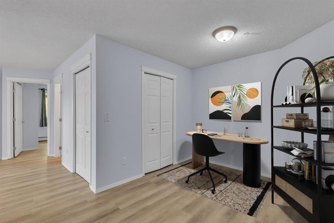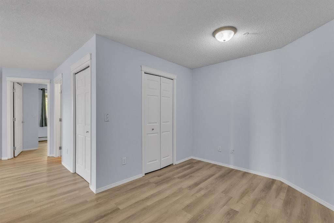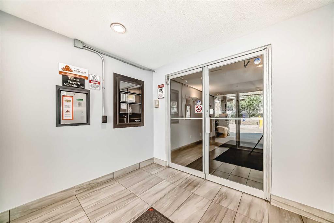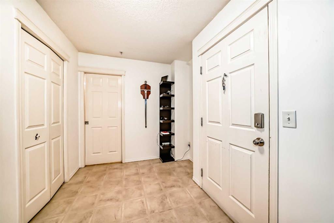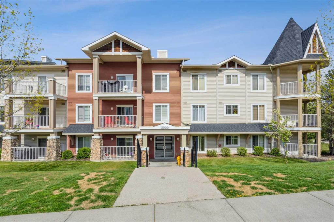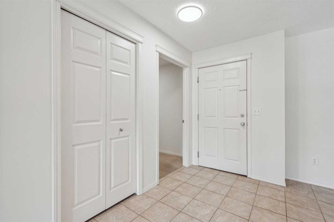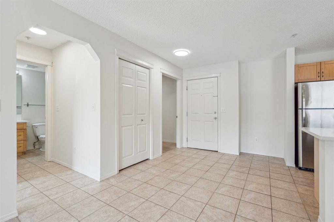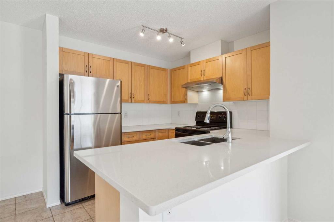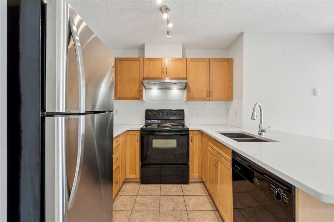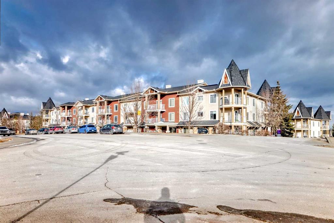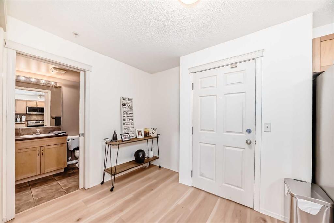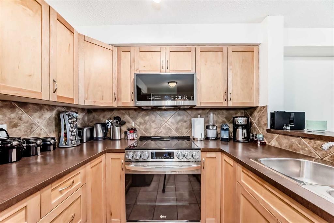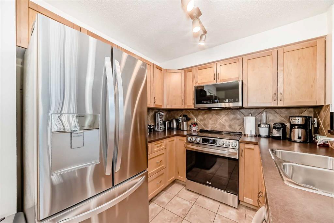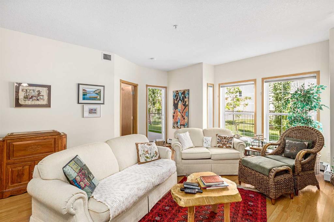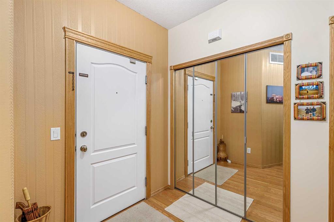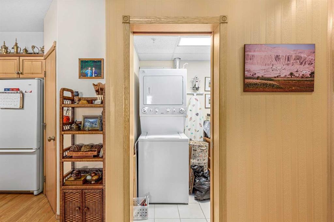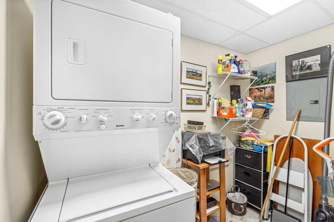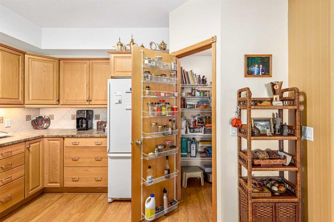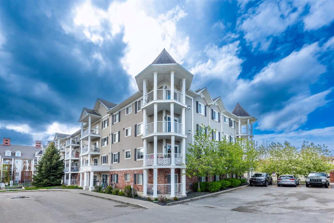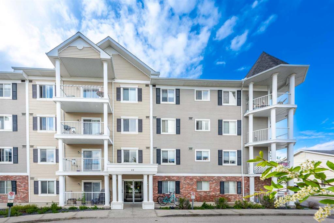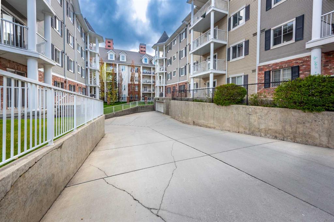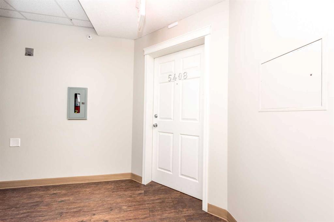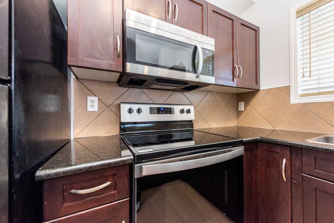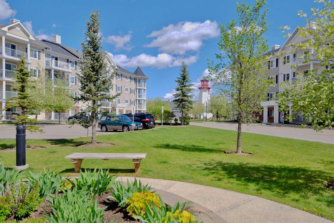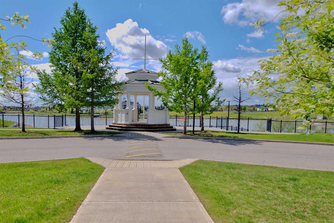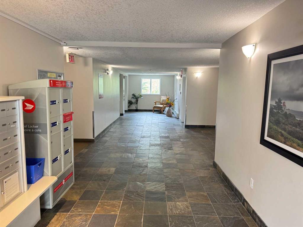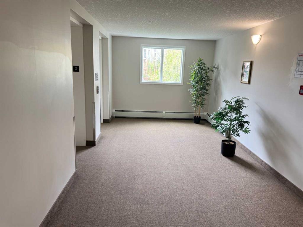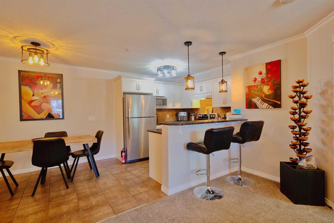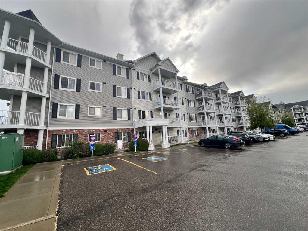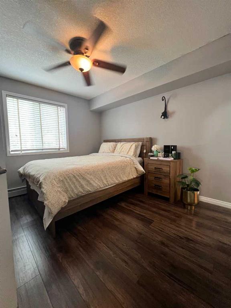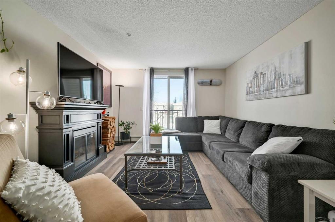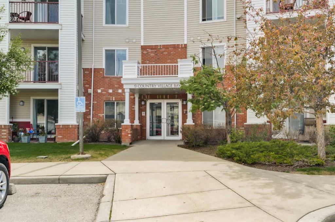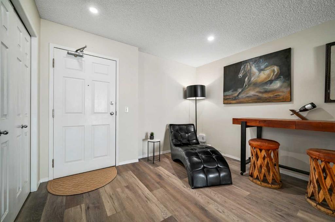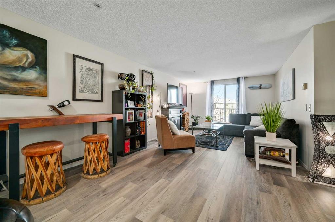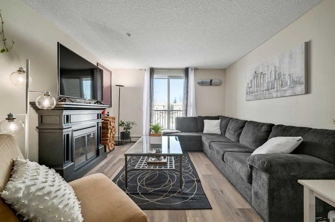5205, 70 Panamount Drive NW
Calgary T3K 5Z1
MLS® Number: A2228755
$ 310,000
2
BEDROOMS
2 + 0
BATHROOMS
843
SQUARE FEET
2004
YEAR BUILT
Welcome to this spacious and well-maintained 2-bedroom + 2-bathroom condo with a den in the desirable Panorama Hills community—complete with TWO parking stalls (one underground heated and one surface)! This bright and functional unit features an open-concept layout with a well-equipped kitchen offering ample cabinetry, a generous dining area, and a cozy living room that opens to a private balcony. The versatile den is perfect for a home office, study space, or reading nook. The primary bedroom features a walk-through closet and private 4-piece ensuite, while the second bedroom is conveniently located next to the second full bathroom—perfect for guests or roommates. Additional highlights include in-suite laundry, private balcony, and two parking stalls, adding excellent value and convenience. Located in a well-managed building just minutes from schools, parks, transit, grocery stores like Superstore and T&T Supermarket, and Vivo Recreation Centre. Whether you're a first-time buyer, downsizer, or investor, this home checks all the boxes!
| COMMUNITY | Panorama Hills |
| PROPERTY TYPE | Apartment |
| BUILDING TYPE | Low Rise (2-4 stories) |
| STYLE | Single Level Unit |
| YEAR BUILT | 2004 |
| SQUARE FOOTAGE | 843 |
| BEDROOMS | 2 |
| BATHROOMS | 2.00 |
| BASEMENT | |
| AMENITIES | |
| APPLIANCES | Electric Range, Microwave Hood Fan, Refrigerator |
| COOLING | None |
| FIREPLACE | N/A |
| FLOORING | Vinyl |
| HEATING | Baseboard |
| LAUNDRY | In Unit |
| LOT FEATURES | |
| PARKING | Stall, Underground |
| RESTRICTIONS | Pet Restrictions or Board approval Required |
| ROOF | |
| TITLE | Fee Simple |
| BROKER | Grand Realty |
| ROOMS | DIMENSIONS (m) | LEVEL |
|---|---|---|
| Dining Room | 13`5" x 10`5" | Main |
| Kitchen With Eating Area | 12`4" x 8`3" | Main |
| Living Room | 16`5" x 12`0" | Main |
| Laundry | 2`2" x 3`3" | Main |
| 4pc Bathroom | 7`10" x 4`11" | Main |
| Bedroom | 9`0" x 9`10" | Main |
| Bedroom - Primary | 11`5" x 11`0" | Main |
| Walk-In Closet | 4`10" x 3`11" | Main |
| 4pc Ensuite bath | 8`0" x 4`11" | Main |
| Balcony | 5`11" x 12`0" | Main |
| Entrance | 4`4" x 4`4" | Main |
| Den | 5`1" x 5`5" | Suite |


