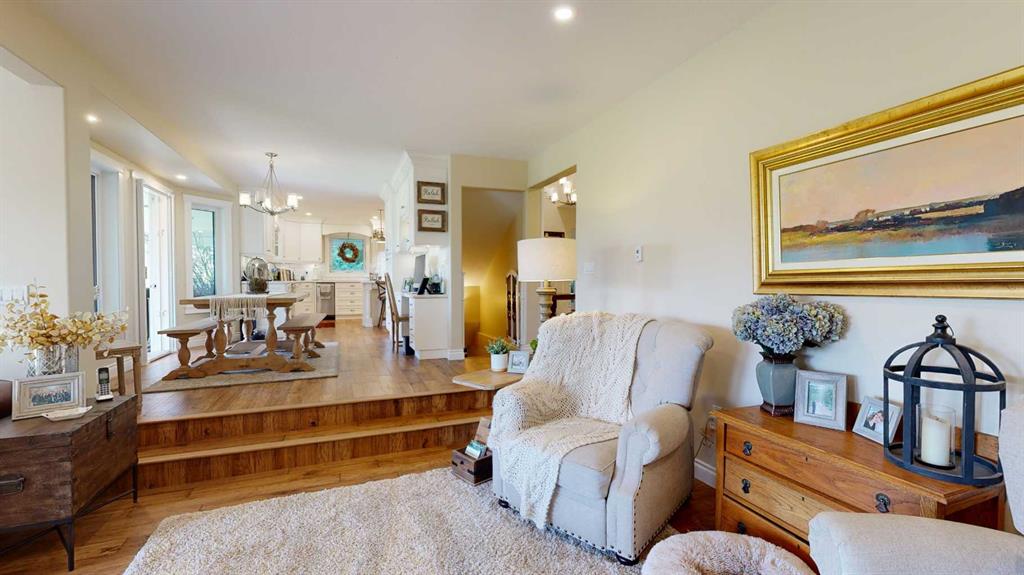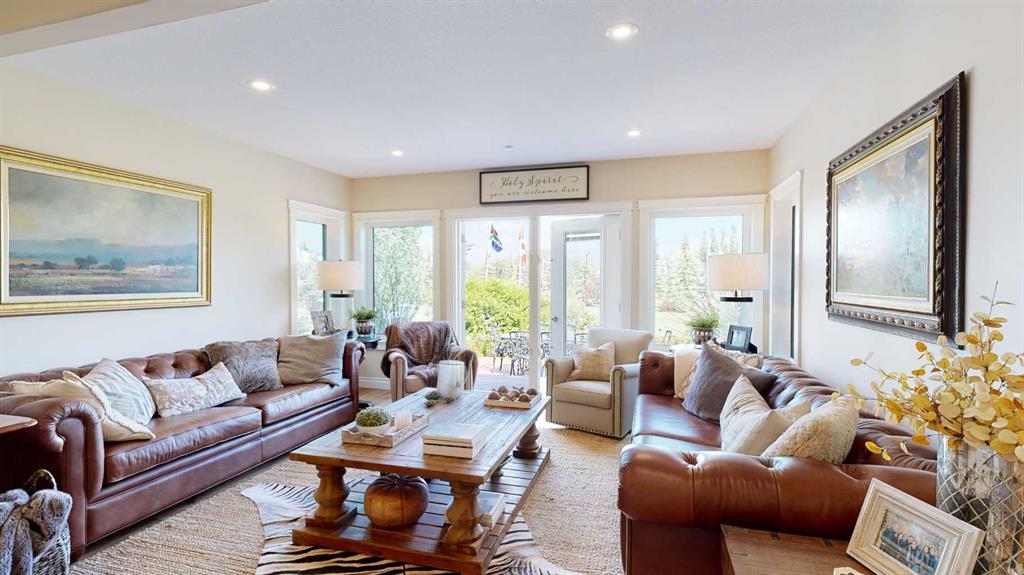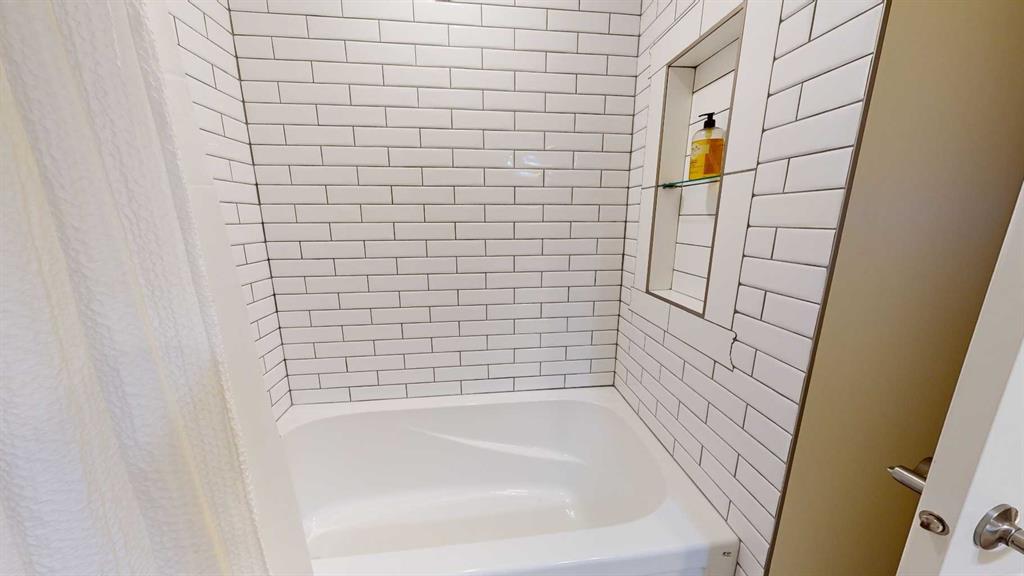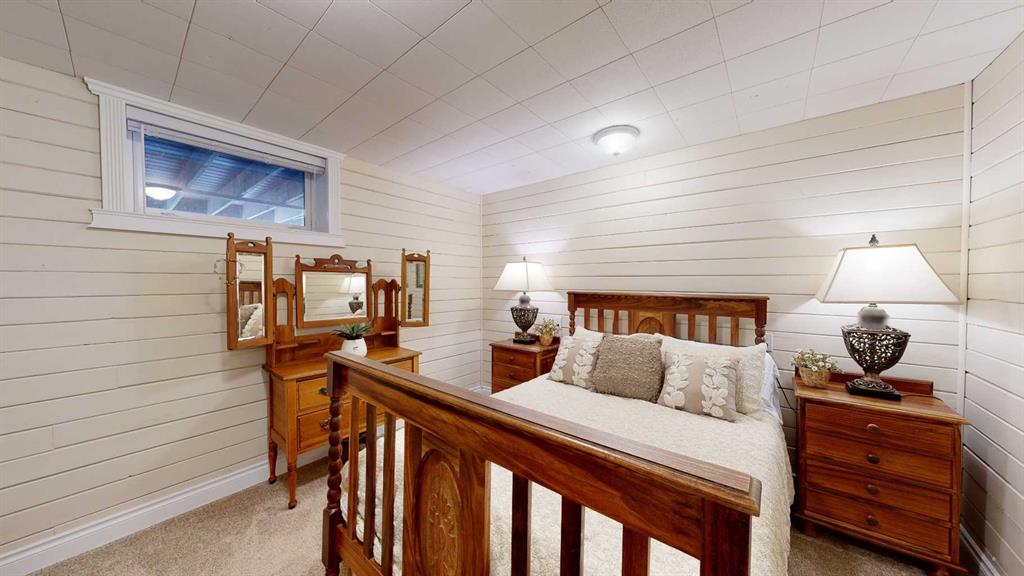5218 57 Street
Stettler T0C 2L0
MLS® Number: A2207789
$ 1,325,000
5
BEDROOMS
3 + 1
BATHROOMS
1989
YEAR BUILT
This is a once in a life time opportunity to own an amazing luxury home on 15.57 acres, just on the outskirts of Stettler. This 2 story home blends sophisticated style and timeless design in to an ideal floor plan. Welcoming you in with its bright interior, the home is unified with a central spiral staircase near the front entrance and engineered hardwood throughout most of the main floor. To the right is a spacious formal dining room with 2 sets of patio doors and an office to the left. The light and bright chef’s kitchen offers a combination of style and functionality with Corian countertops, stainless steel appliances, pantry with power for appliances, and so much more. The cabinets wrap around the corner giving you a coffee bar and a built-in desk by the breakfast nook, where another door takes you out to the east facing deck. The living room is spacious and comfortable with a set of doors to a lower deck where you will be able to enjoy the park-like setting of this well landscaped property. Down the hall, there is a half bath, a laundry room with sink, and access to the attached, 2 car garage. Heading upstairs, there are 4 bedrooms which have views of the yard, including a primary bedroom with double closets, and ensuite with bidet, and custom tile walk-in shower. There is also a lovely, 4 pc bathroom upstairs. Downstairs, there are two family rooms giving your loved ones their own space. There is a bedroom with walk-in closet, storage closets, and a beautiful, 3 piece bathroom. Covered by overhang, and wrapping around 3 sides of the house, the deck is an amazing place for you to entertain. Mature trees line the paved driveway and the shelterbelt trees give the yard privacy and a windbreak. Southwest of the house is a large paved parking area as well as a building with indoor golf simulator, a dance studio, and a detached garage. The remainder of the land is currently hay and there is possible subdivision opportunity as well. This property is ideal for families seeking both the freedom of acreage living and the convenience of living close to town.
| COMMUNITY | Tower |
| PROPERTY TYPE | Detached |
| BUILDING TYPE | House |
| STYLE | 2 Storey, Acreage with Residence |
| YEAR BUILT | 1989 |
| SQUARE FOOTAGE | 2,670 |
| BEDROOMS | 5 |
| BATHROOMS | 4.00 |
| BASEMENT | Finished, Full |
| AMENITIES | |
| APPLIANCES | Built-In Oven, Dishwasher, Microwave, Range, Refrigerator, Washer/Dryer |
| COOLING | None |
| FIREPLACE | Gas |
| FLOORING | Carpet, Hardwood, Vinyl Plank |
| HEATING | In Floor, Forced Air |
| LAUNDRY | Main Level |
| LOT FEATURES | Landscaped, Lawn, Many Trees, Private |
| PARKING | Double Garage Attached, Double Garage Detached |
| RESTRICTIONS | None Known |
| ROOF | Metal |
| TITLE | Fee Simple |
| BROKER | RE/MAX 1st Choice Realty |
| ROOMS | DIMENSIONS (m) | LEVEL |
|---|---|---|
| Family Room | 24`8" x 11`3" | Basement |
| Bedroom | 12`8" x 10`10" | Basement |
| Family Room | 12`4" x 14`2" | Basement |
| 3pc Bathroom | 8`4" x 7`5" | Basement |
| Furnace/Utility Room | 14`7" x 12`0" | Basement |
| Storage | 12`0" x 6`8" | Basement |
| Storage | 9`7" x 8`3" | Basement |
| Dining Room | 12`0" x 19`6" | Main |
| Kitchen | 12`0" x 18`11" | Main |
| Dining Room | 14`0" x 10`9" | Main |
| Living Room | 24`1" x 15`1" | Main |
| Entrance | 9`8" x 6`3" | Main |
| Office | 9`3" x 8`0" | Main |
| 2pc Bathroom | 6`4" x 4`7" | Main |
| Laundry | 9`2" x 8`4" | Main |
| Bedroom | 8`10" x 12`6" | Second |
| Bedroom | 14`4" x 12`3" | Second |
| Bedroom | 10`3" x 13`11" | Second |
| Bedroom - Primary | 16`8" x 13`10" | Second |
| 4pc Ensuite bath | 7`11" x 9`2" | Second |
| 4pc Bathroom | 6`11" x 7`11" | Second |

















































