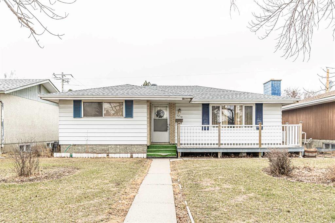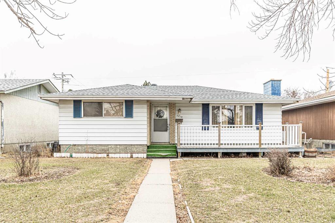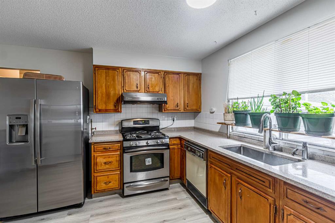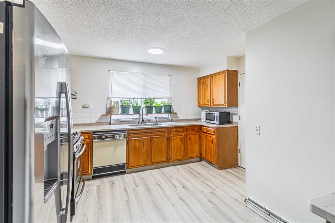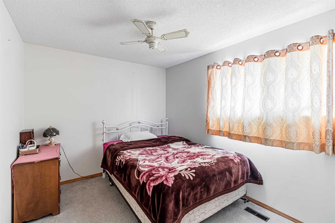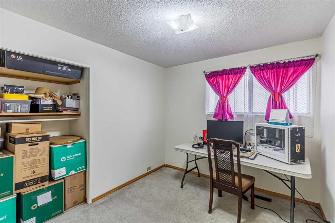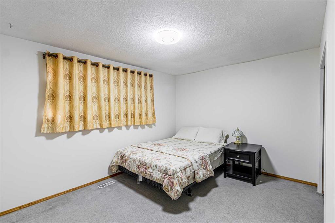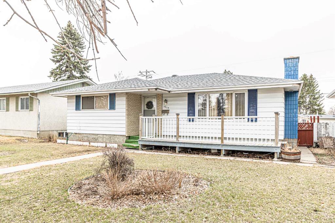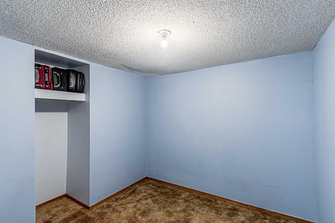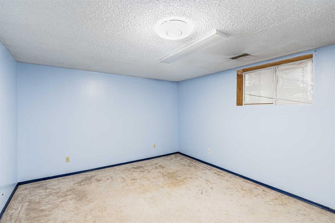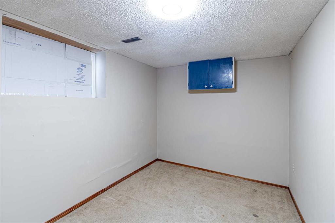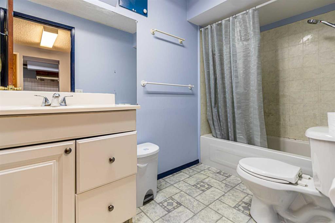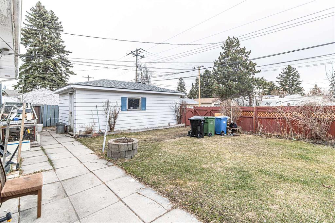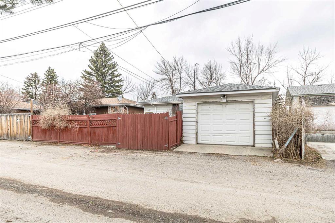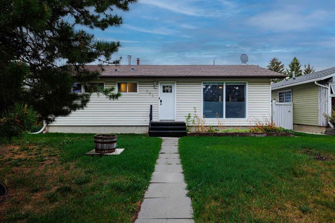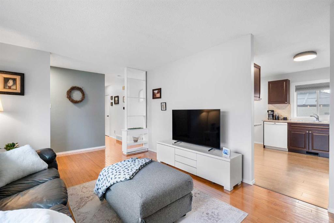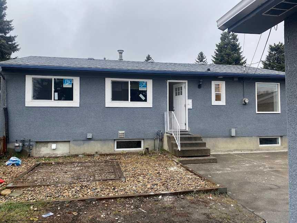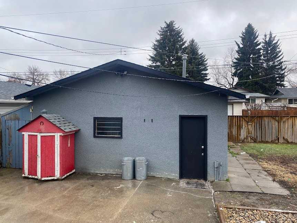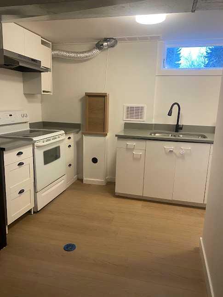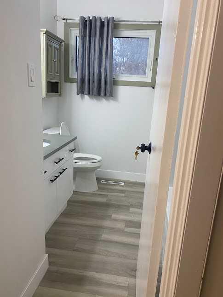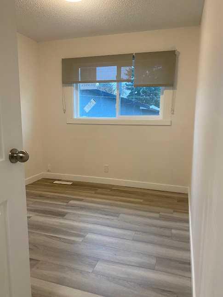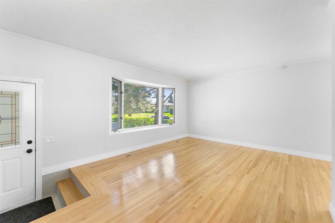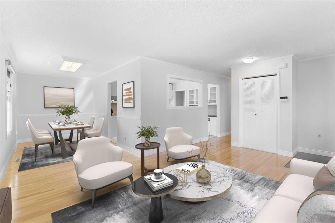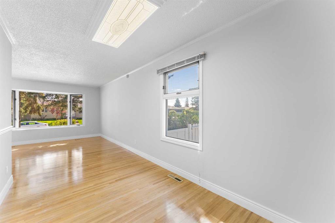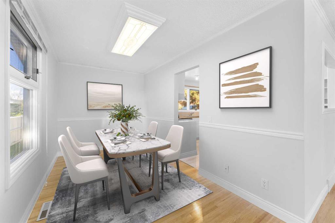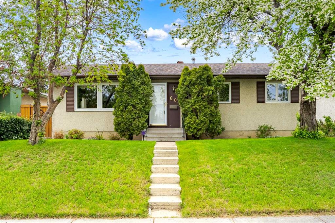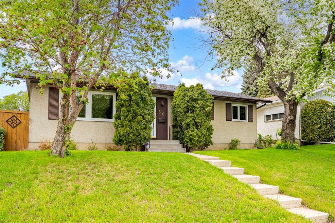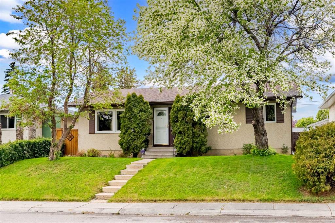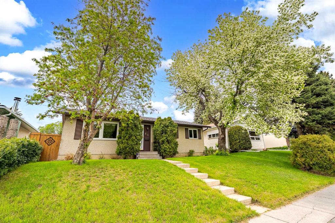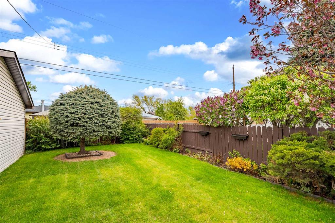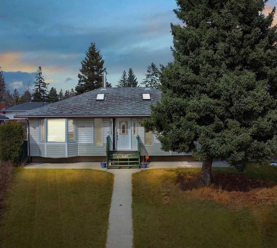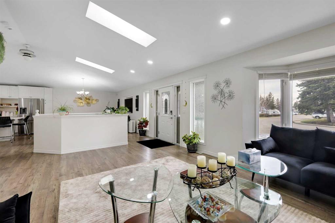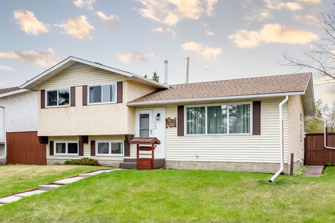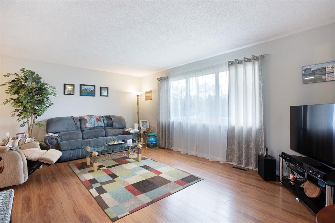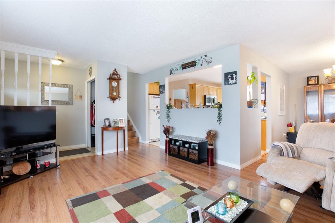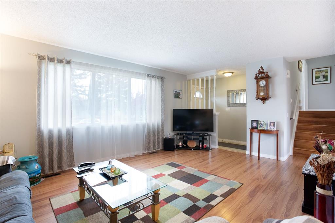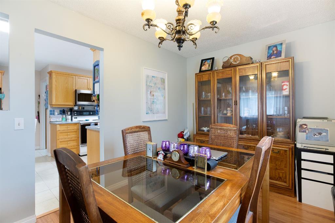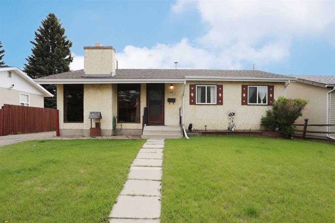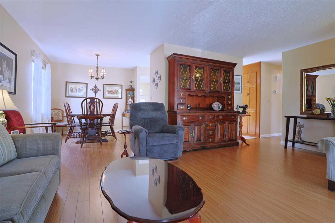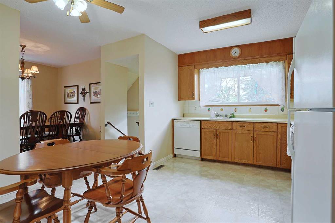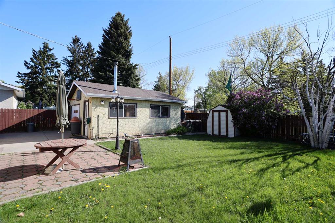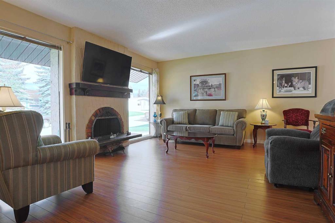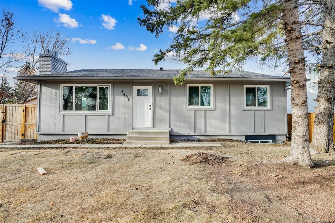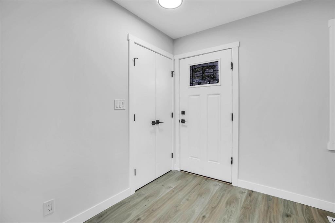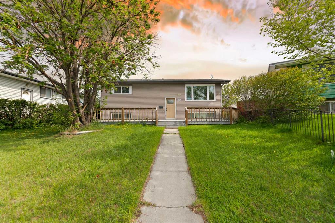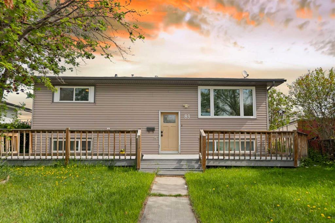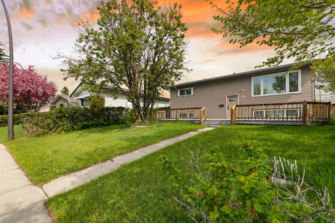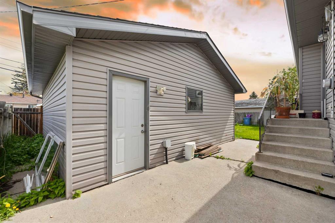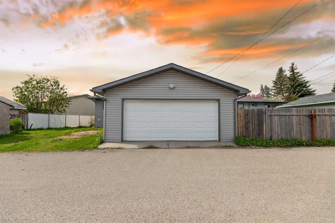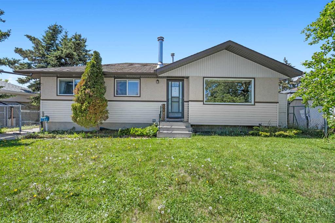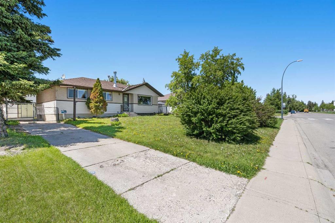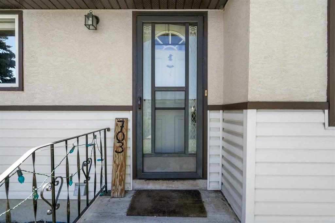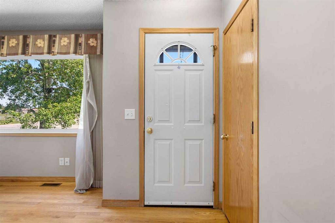5219 Memorial Drive SE
Calgary t2a2p9
MLS® Number: A2210184
$ 549,900
5
BEDROOMS
2 + 0
BATHROOMS
1,156
SQUARE FEET
1968
YEAR BUILT
Huge bungalow sitting on a big lot , close to all amenities: schools-shop-banks-walk to bus stops- 10 mins to downtown... 1155 sqft, ,mainfloor with 3 good size bedrooms+ 1 full bath, kitchen, spacious living room w/ wood fireplace combined with dining area. Basement with separated entrance with MIL illegal mother in law suite : 2 more bedrooms with large windows and a den , huge family room , and a spacious bathroom. single detached garage, front porch... with a little update this will be a great home - or rental investment for live up and rent down. ( new hot water tank- roof and furnace are couple years old)
| COMMUNITY | Forest Heights |
| PROPERTY TYPE | Detached |
| BUILDING TYPE | House |
| STYLE | Bungalow |
| YEAR BUILT | 1968 |
| SQUARE FOOTAGE | 1,156 |
| BEDROOMS | 5 |
| BATHROOMS | 2.00 |
| BASEMENT | Finished, Full, Suite |
| AMENITIES | |
| APPLIANCES | Dryer, Garage Control(s), Gas Stove, Range Hood, Refrigerator, Washer, Window Coverings |
| COOLING | None |
| FIREPLACE | Brick Facing, Living Room, Wood Burning |
| FLOORING | Carpet, Ceramic Tile, Hardwood, Laminate |
| HEATING | Forced Air |
| LAUNDRY | In Basement |
| LOT FEATURES | Back Lane, Back Yard |
| PARKING | Single Garage Detached |
| RESTRICTIONS | None Known |
| ROOF | Asphalt Shingle |
| TITLE | Fee Simple |
| BROKER | TREC The Real Estate Company |
| ROOMS | DIMENSIONS (m) | LEVEL |
|---|---|---|
| Bedroom | 12`11" x 11`11" | Basement |
| Bedroom | 10`4" x 8`4" | Basement |
| Den | 9`1" x 8`11" | Basement |
| Family Room | 15`2" x 12`2" | Basement |
| Kitchenette | 12`10" x 9`11" | Basement |
| Dinette | 13`4" x 8`4" | Basement |
| Laundry | 13`3" x 4`0" | Basement |
| Furnace/Utility Room | 5`4" x 3`6" | Basement |
| 4pc Bathroom | 9`7" x 5`0" | Basement |
| Bedroom - Primary | 13`11" x 10`4" | Main |
| Bedroom | 10`3" x 9`0" | Main |
| Bedroom | 11`1" x 9`1" | Main |
| 4pc Bathroom | 9`0" x 4`11" | Main |
| Living Room | 19`5" x 12`0" | Main |
| Kitchen | 14`8" x 12`6" | Main |
| Dining Room | 9`5" x 7`8" | Main |

