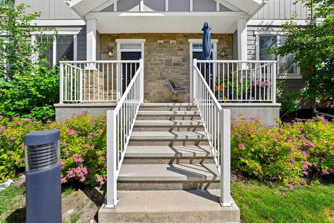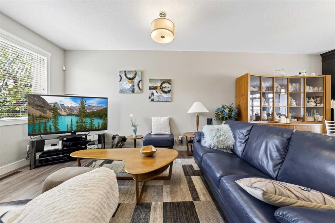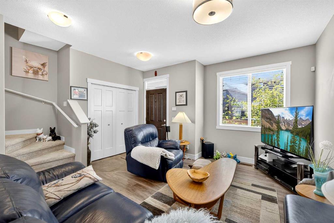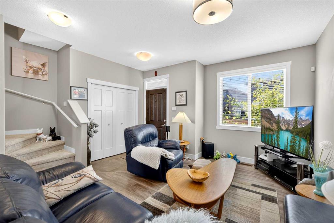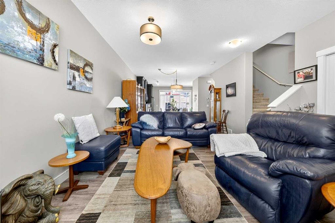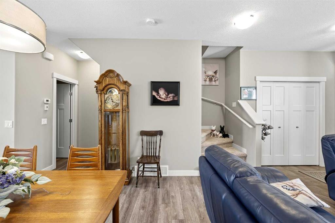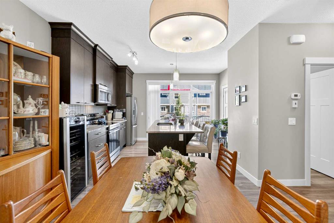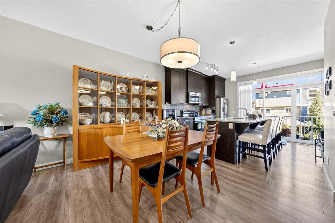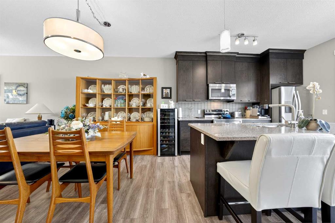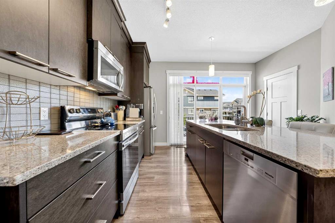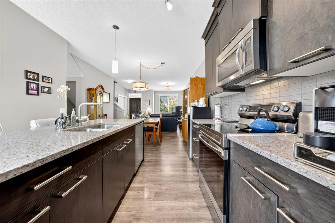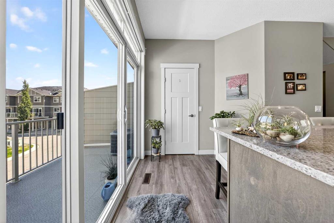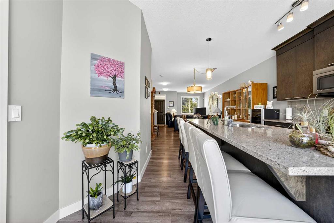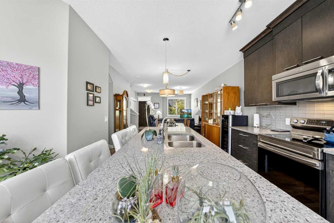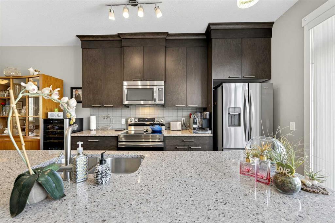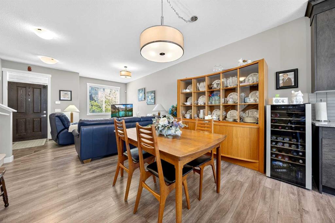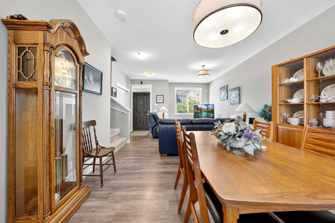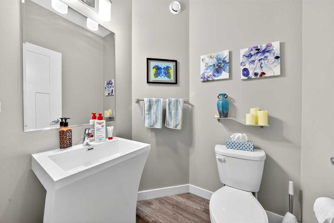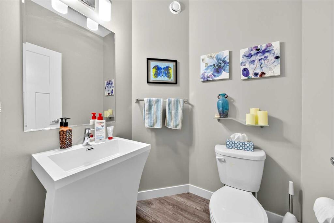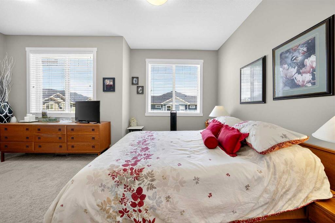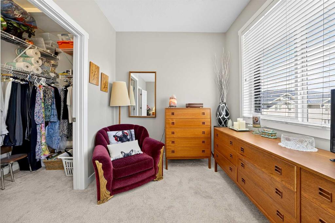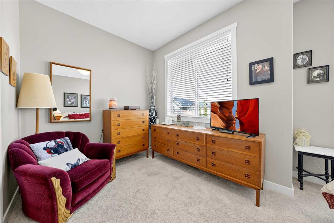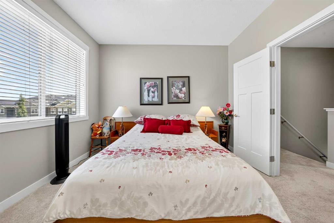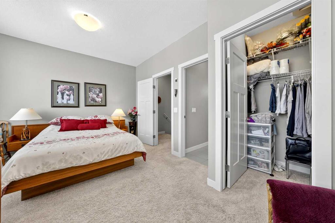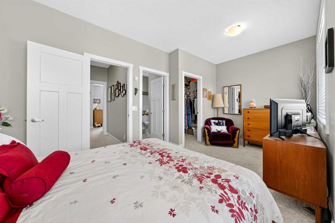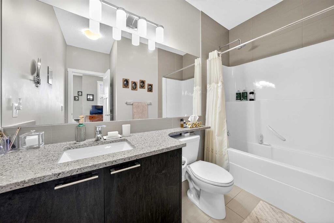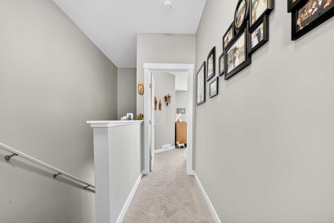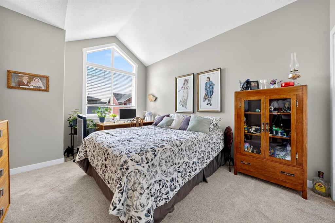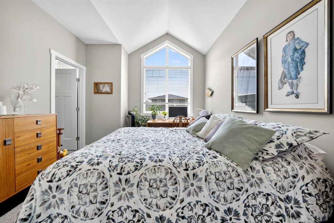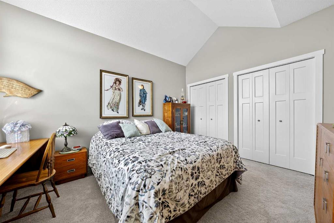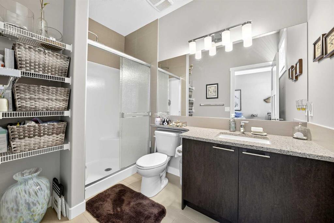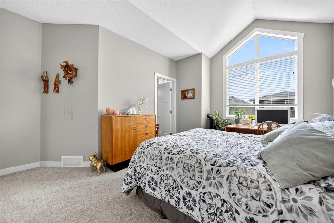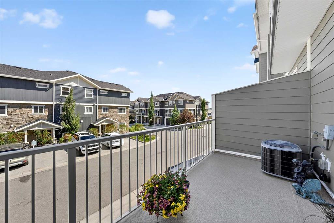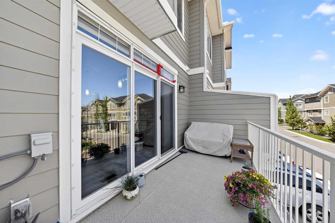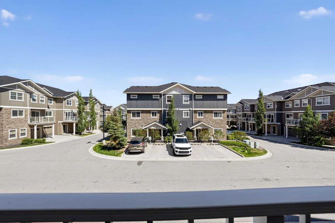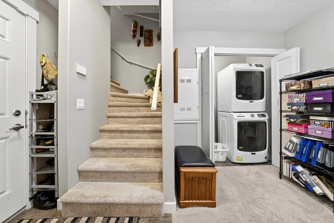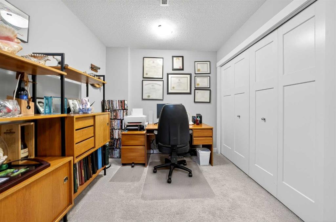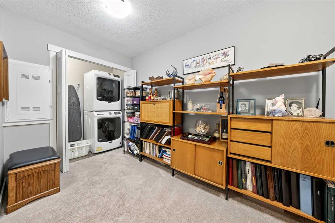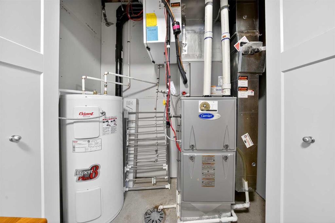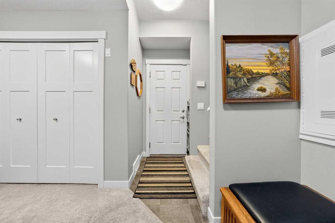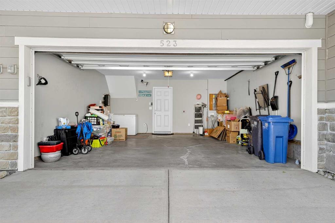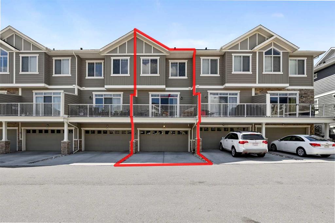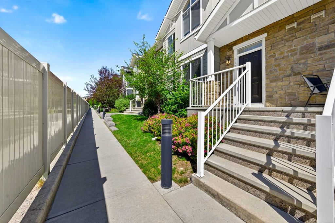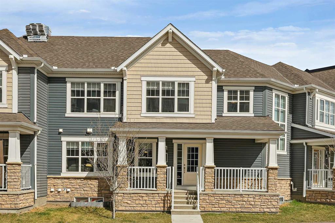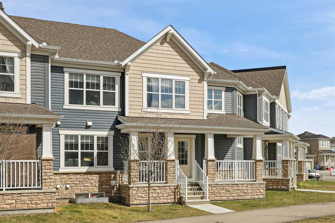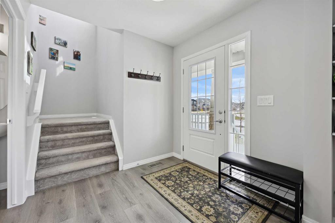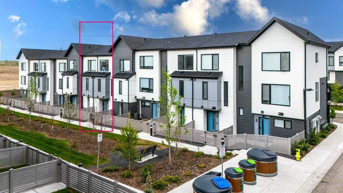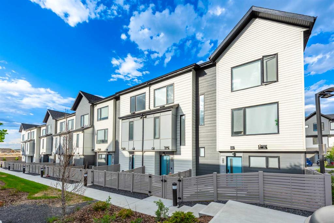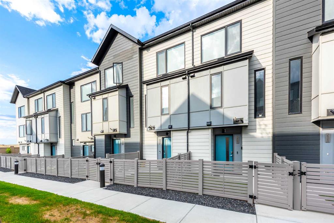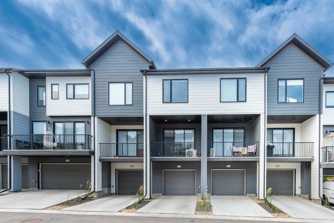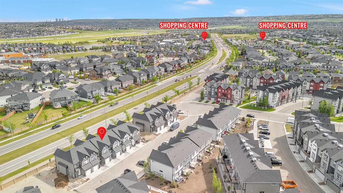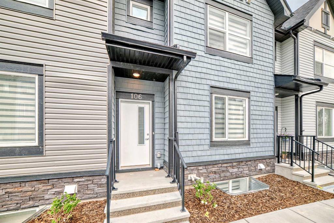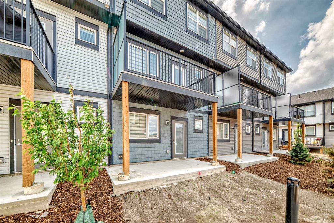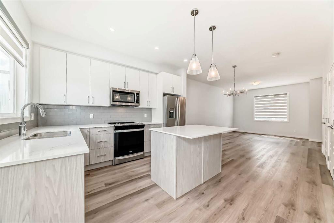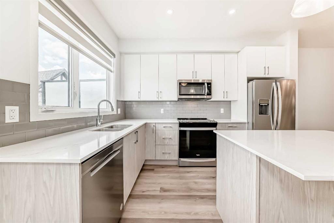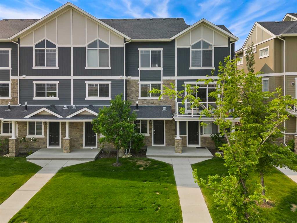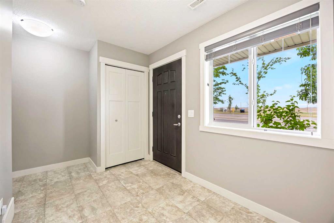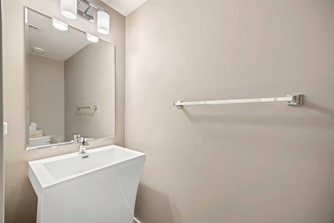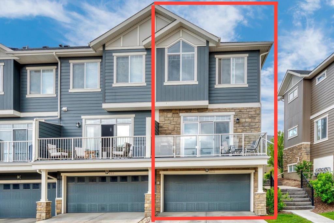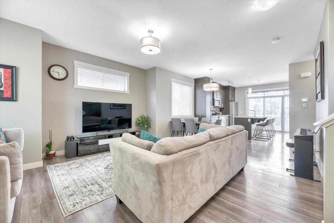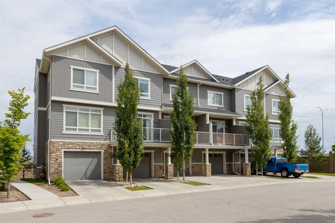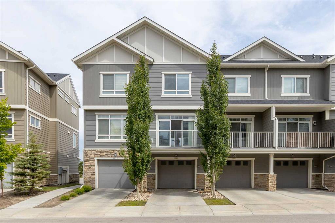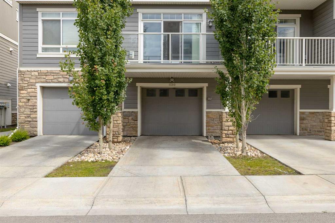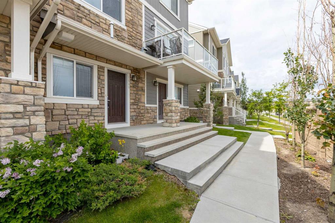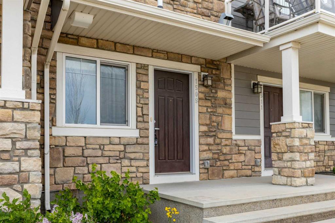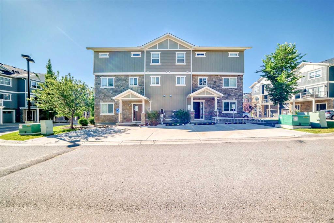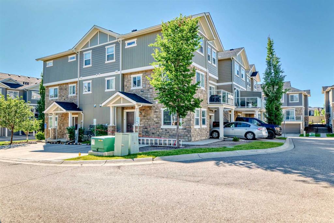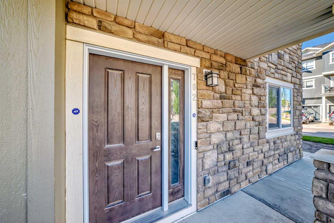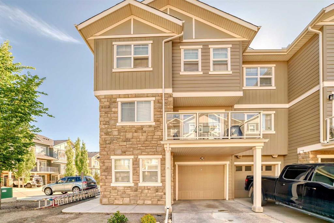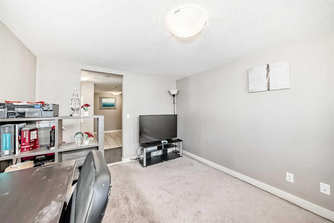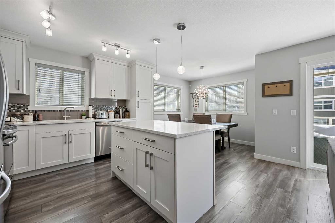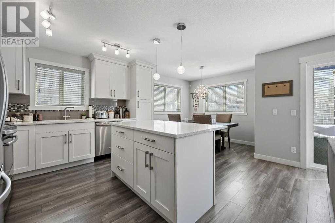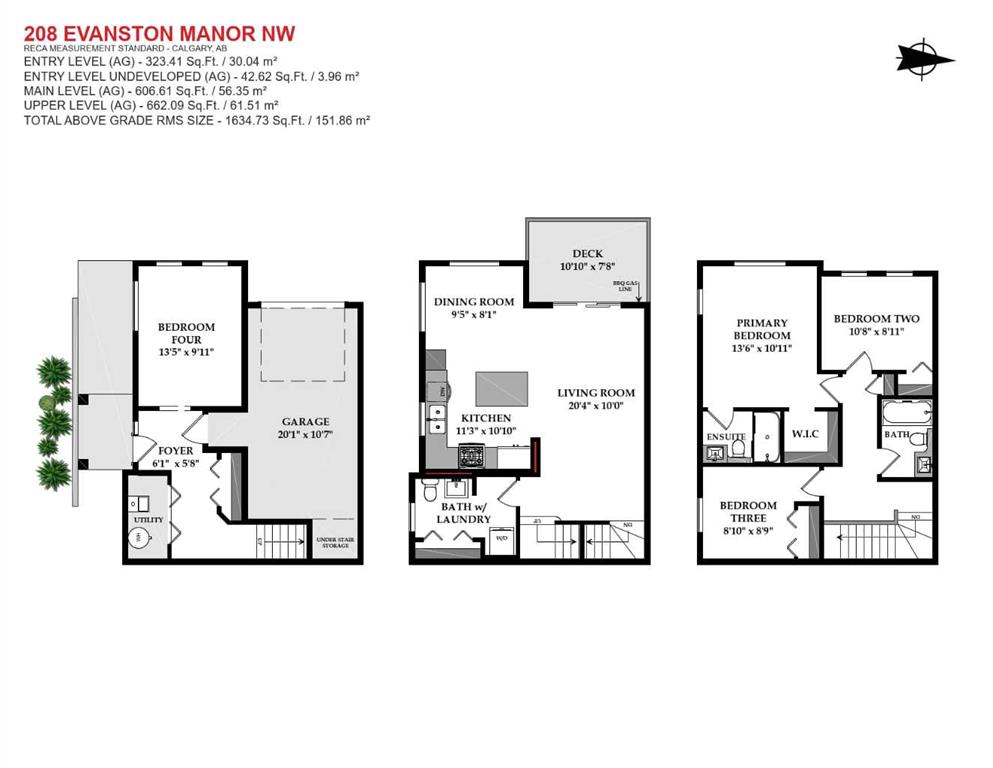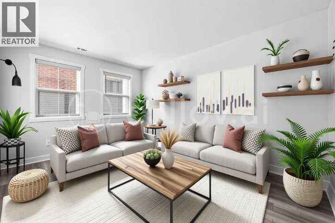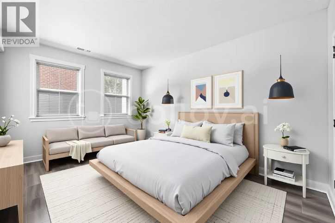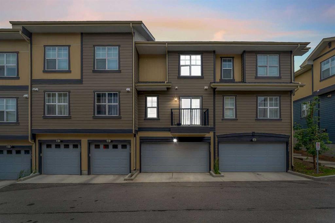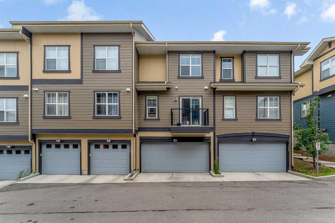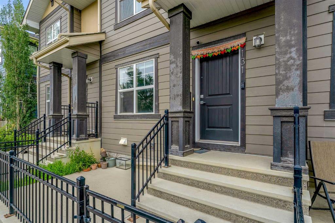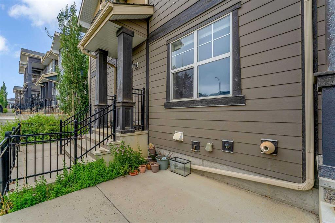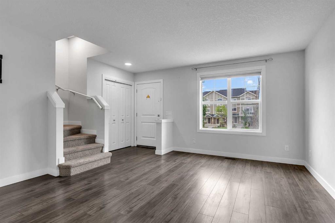523 Evanston Manor NW
Calgary T3P 0R8
MLS® Number: A2237497
$ 499,900
2
BEDROOMS
2 + 1
BATHROOMS
1,291
SQUARE FEET
2014
YEAR BUILT
Stylish 2-Storey Townhome in Evanston | South-Facing Front Exposure | Double Attached Garage | A/C | Pride of ownership by the Original Owners is evident in this meticulously maintained 2-storey townhome. Located in the family-friendly community of Evanston, this beautiful home offers an open-concept layout and thoughtful designs combining style, comfort, and functionality throughout. The main floor features 9-foot ceilings and a bright, flowing layout with the Living Room at the front, followed by the Dining area and Kitchen. The Kitchen is equipped with a central island with granite countertops, Extended Height Cabinets for maximum storage, Stainless Steel Appliances, and access to a Private Balcony with gas hookup - perfect for summer BBQs! On the upper level, you’ll find two spacious bedrooms, each with its own ensuite bathroom finished with granite countertops. The Primary Suite stands out with a vaulted ceiling and dual closets, offering ample storage. The lower level offers a versatile Flex Room that can be used as a home office, gym, rec room, or guest space—whatever suits your lifestyle. This level also includes laundry, storage, and access to the double attached garage. Central A/C adds to your year-round comfort. Situated in the heart of Evanston, this home is close to parks, playgrounds, schools, and walking paths. You'll also enjoy easy access to grocery stores like FreshCo and Sobeys, plus restaurants, medical clinics, and shopping at Creekside and Evanston Towne Centre. With quick access to Stoney Trail, getting around the city is simple and convenient. Don't miss your opportunity to own this wonderfully maintained home!
| COMMUNITY | Evanston |
| PROPERTY TYPE | Row/Townhouse |
| BUILDING TYPE | Five Plus |
| STYLE | Townhouse |
| YEAR BUILT | 2014 |
| SQUARE FOOTAGE | 1,291 |
| BEDROOMS | 2 |
| BATHROOMS | 3.00 |
| BASEMENT | Finished, Partial |
| AMENITIES | |
| APPLIANCES | Central Air Conditioner, Dishwasher, Dryer, Electric Stove, Garage Control(s), Refrigerator, Washer, Window Coverings |
| COOLING | Central Air |
| FIREPLACE | N/A |
| FLOORING | Carpet, Laminate |
| HEATING | Forced Air, Natural Gas |
| LAUNDRY | In Basement |
| LOT FEATURES | Landscaped, Rectangular Lot |
| PARKING | Double Garage Attached, Insulated |
| RESTRICTIONS | Pet Restrictions or Board approval Required |
| ROOF | Asphalt Shingle |
| TITLE | Fee Simple |
| BROKER | Jessica Chan Real Estate & Management Inc. |
| ROOMS | DIMENSIONS (m) | LEVEL |
|---|---|---|
| Office | 13`4" x 8`5" | Basement |
| 2pc Bathroom | Main | |
| Living Room | 12`11" x 12`9" | Main |
| Kitchen | 13`8" x 11`6" | Main |
| Dining Room | 13`0" x 10`7" | Main |
| Bedroom - Primary | 17`1" x 11`2" | Upper |
| Bedroom | 16`8" x 13`5" | Upper |
| 4pc Ensuite bath | Upper | |
| 3pc Ensuite bath | Upper |

