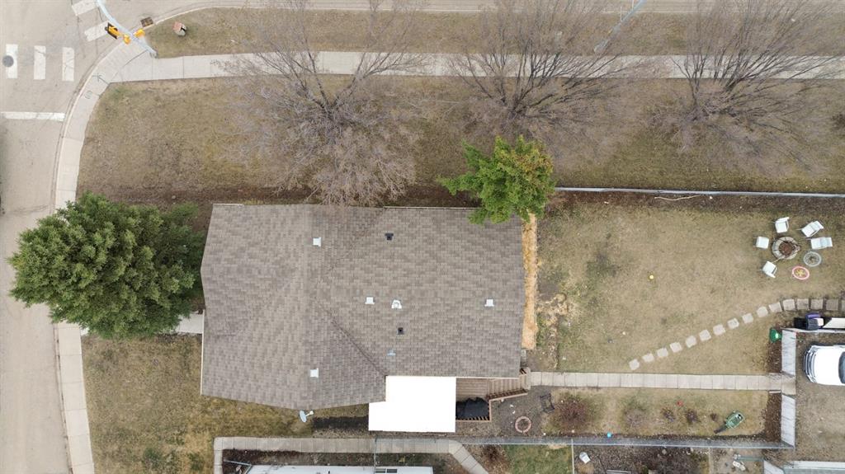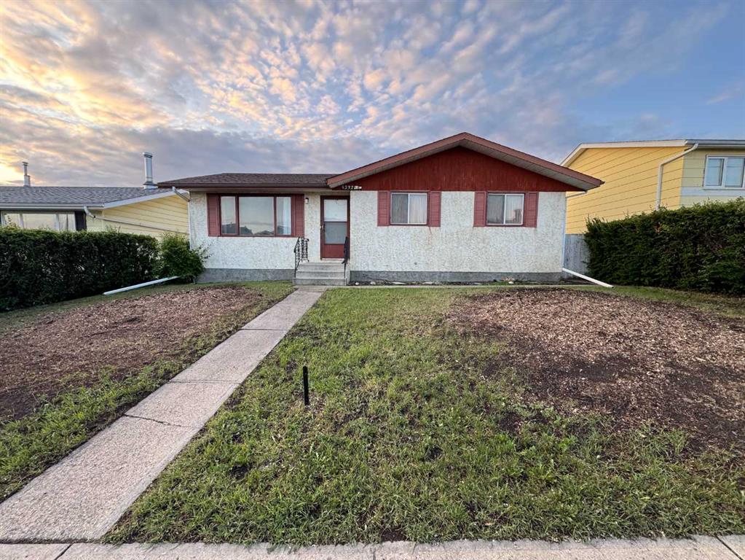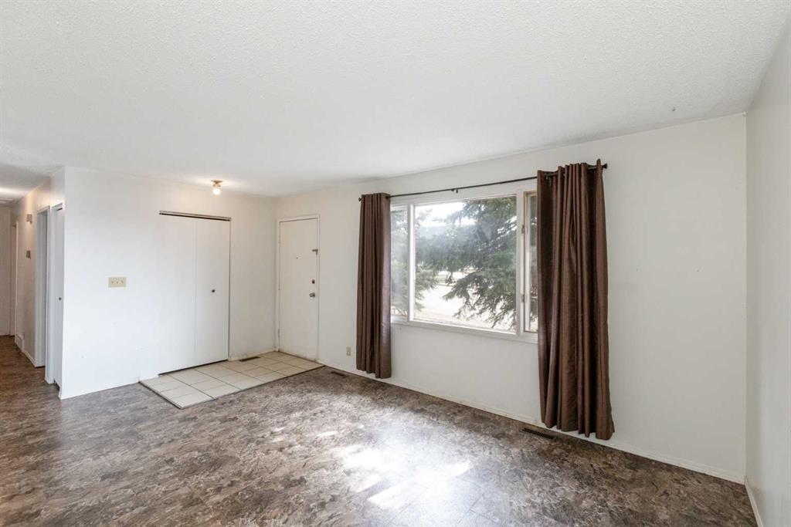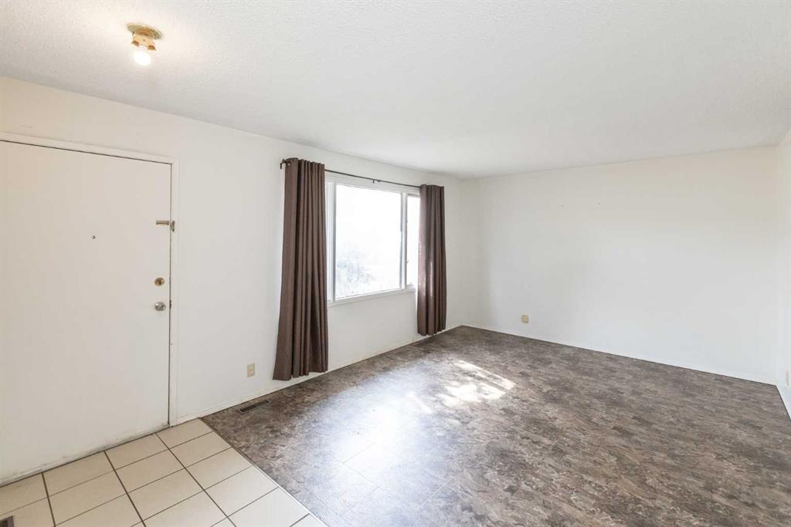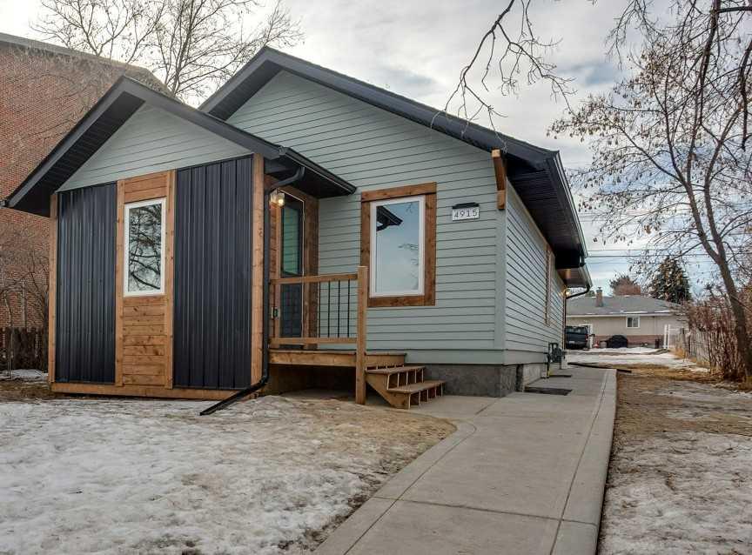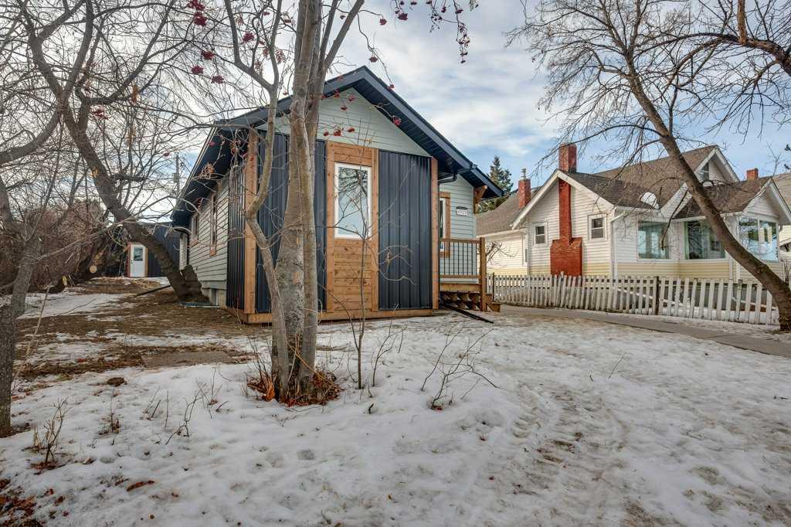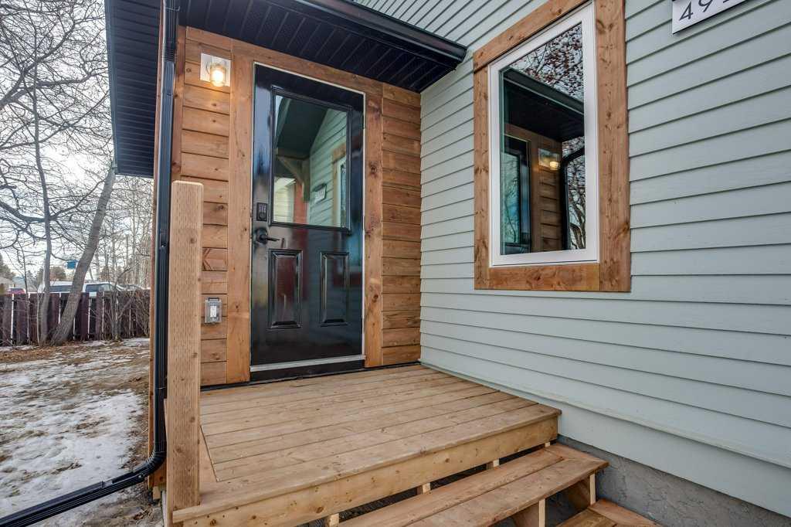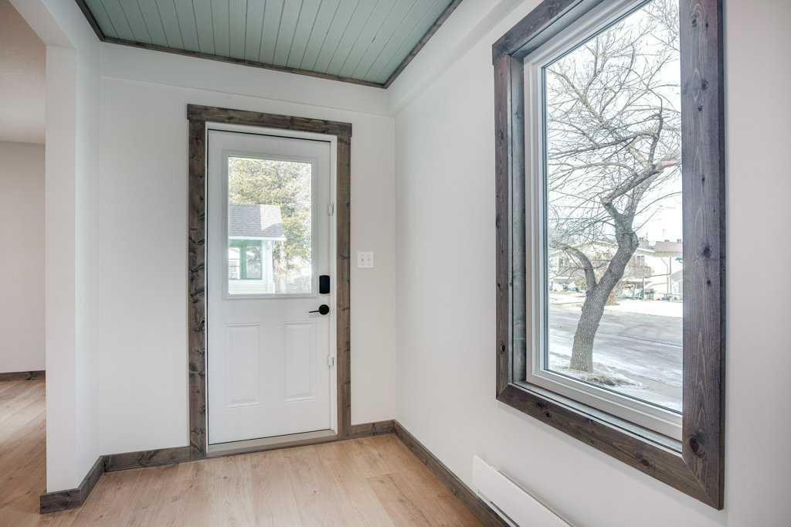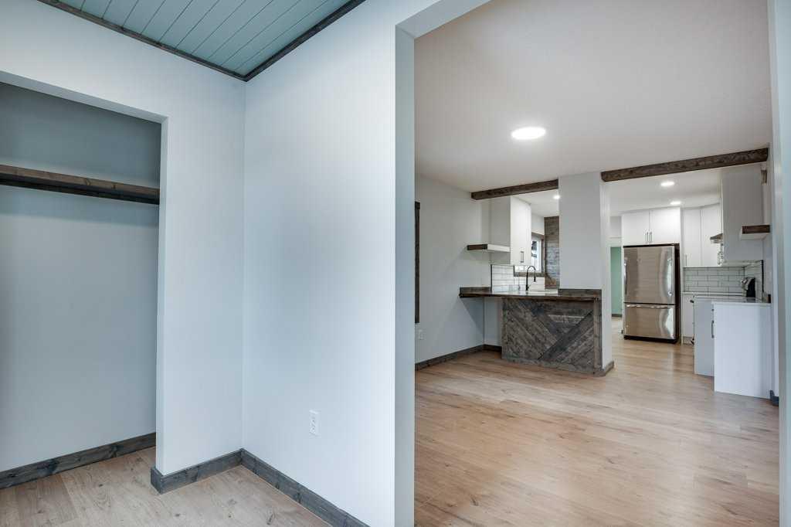5232 38 StreetCrescent
Innisfail T4G 1G7
MLS® Number: A2212329
$ 370,000
4
BEDROOMS
2 + 0
BATHROOMS
1,076
SQUARE FEET
1978
YEAR BUILT
Move-In Ready Home in a Desirable Neighborhood! This fully finished 4-bedroom, 2-bathroom home is located in a quiet, family-friendly neighborhood and offers the perfect blend of comfort and convenience. Step inside to an open-concept main floor featuring a bright living room, spacious dining area, and a functional kitchen that overlooks the backyard and mature trees behind the home—providing privacy and a peaceful view. The kitchen offers ample cabinetry and countertop space for all your cooking needs. The upper level boasts three well-sized bedrooms and a full 4-piece bathroom, ideal for families or guests. Downstairs, you’ll find a large living room with updated laminate flooring, a fourth bedroom, a stylishly renovated bathroom, a dedicated laundry room, and a generous storage area. Recent updates include fresh paint in the living room and kitchen, new laminate flooring in both living areas, a new kitchen fan, and the addition of two floating decks in the backyard—perfect for entertaining or relaxing outdoors. The backyard also features a garden space for your green thumb, and the detached garage adds extra storage or parking convenience.
| COMMUNITY | South Innisfail |
| PROPERTY TYPE | Detached |
| BUILDING TYPE | House |
| STYLE | 3 Level Split |
| YEAR BUILT | 1978 |
| SQUARE FOOTAGE | 1,076 |
| BEDROOMS | 4 |
| BATHROOMS | 2.00 |
| BASEMENT | Finished, Full |
| AMENITIES | |
| APPLIANCES | Dryer, Refrigerator, Stove(s), Washer, Window Coverings |
| COOLING | None |
| FIREPLACE | N/A |
| FLOORING | Carpet, Laminate, Linoleum |
| HEATING | Forced Air |
| LAUNDRY | In Basement |
| LOT FEATURES | Back Yard, Fruit Trees/Shrub(s), Landscaped, Meadow |
| PARKING | Concrete Driveway, Double Garage Detached, Driveway, Garage Door Opener, Off Street |
| RESTRICTIONS | None Known |
| ROOF | Asphalt Shingle |
| TITLE | Fee Simple |
| BROKER | Royal Lepage Network Realty Corp. |
| ROOMS | DIMENSIONS (m) | LEVEL |
|---|---|---|
| Bedroom | 10`4" x 7`11" | Basement |
| 3pc Bathroom | 8`9" x 4`11" | Basement |
| Bedroom - Primary | 11`10" x 9`11" | Upper |
| Bedroom | 10`10" x 12`2" | Upper |
| Bedroom | 7`11" x 12`2" | Upper |
| 4pc Bathroom | 7`2" x 10`0" | Upper |



















































