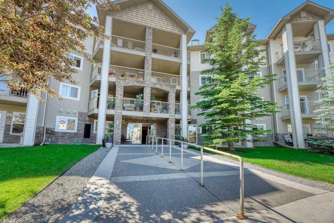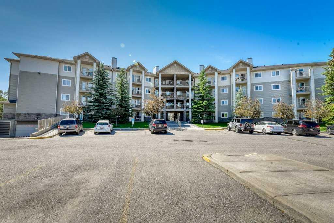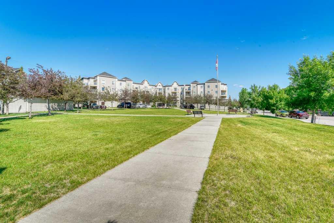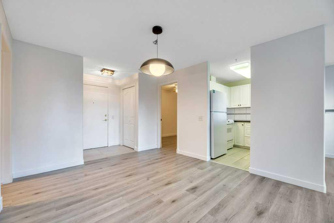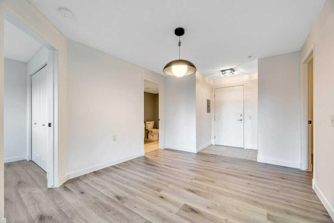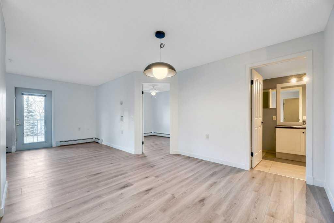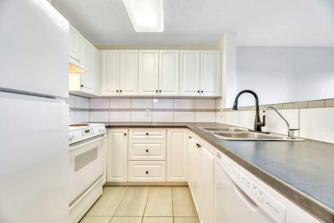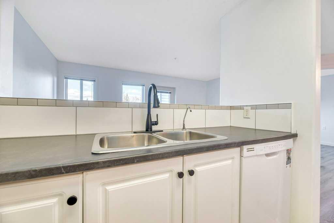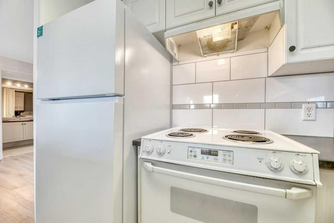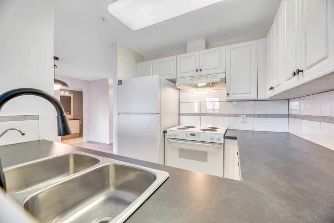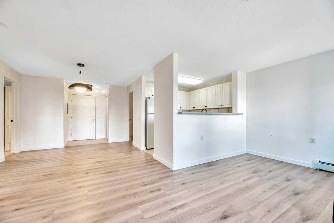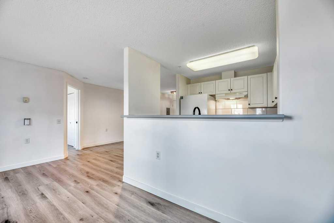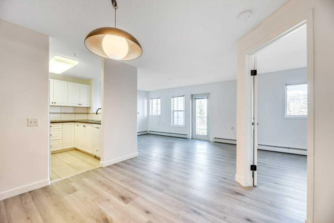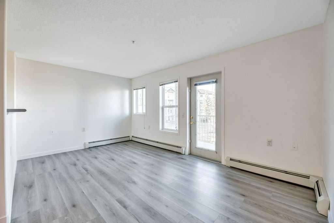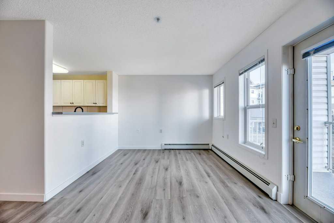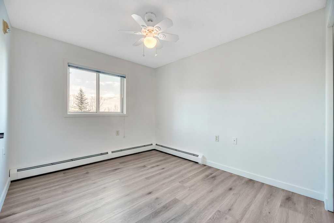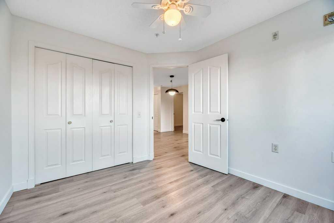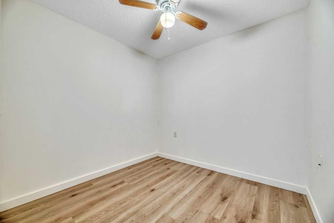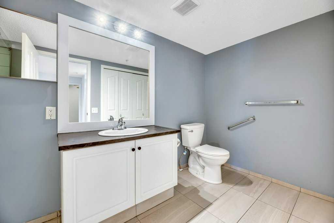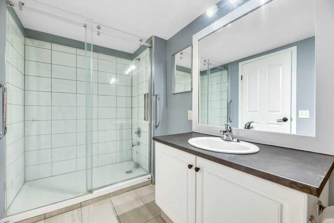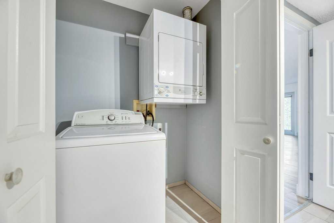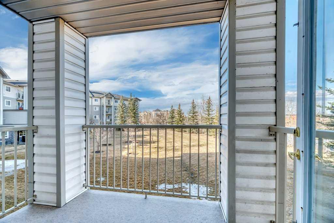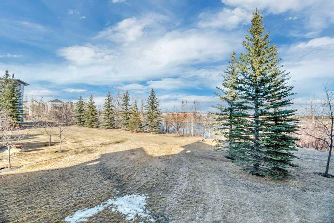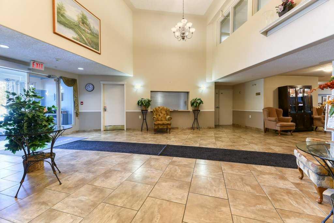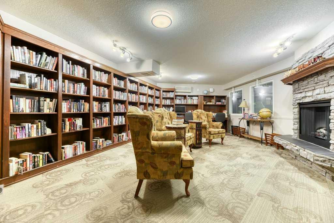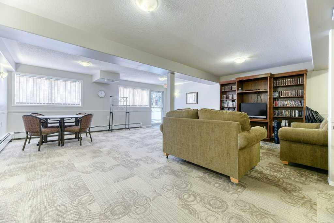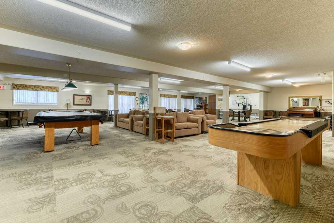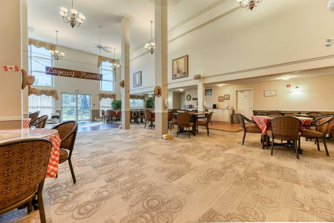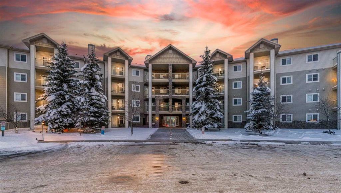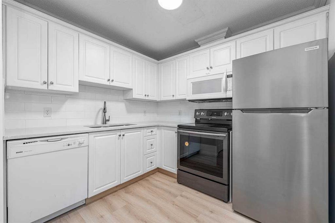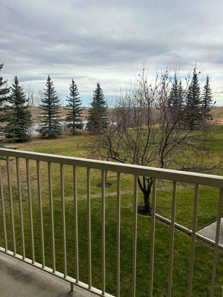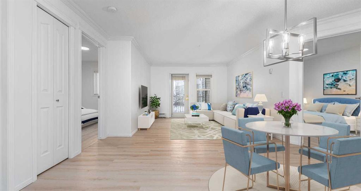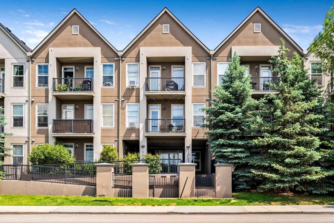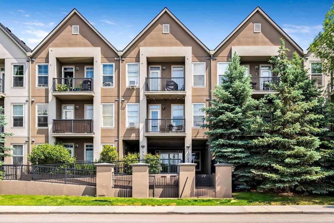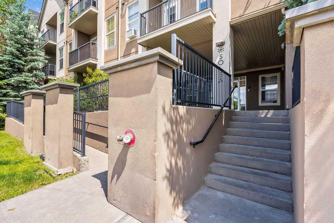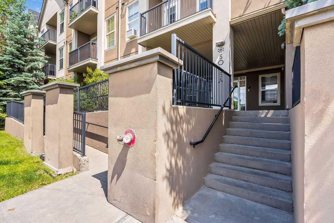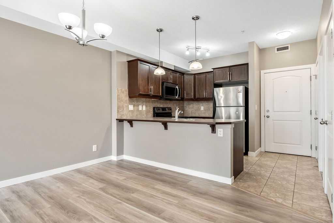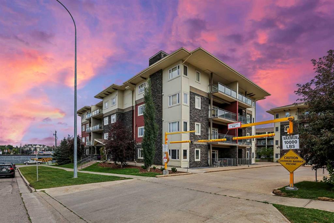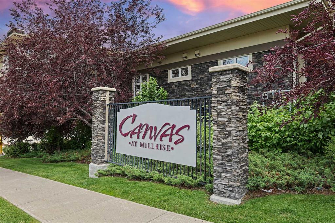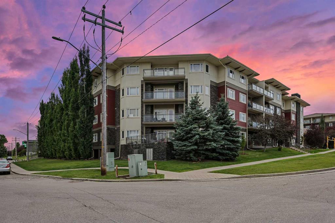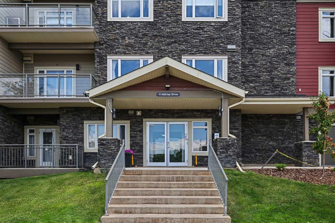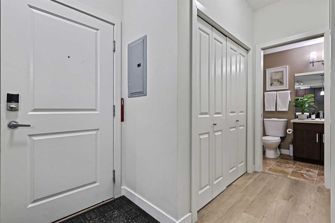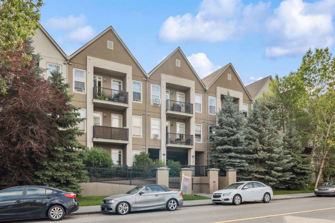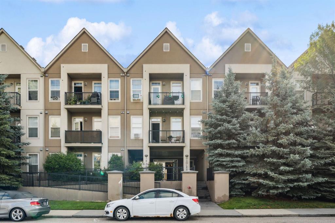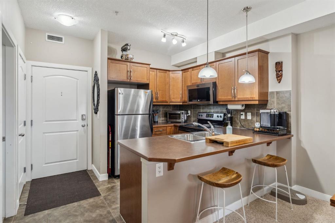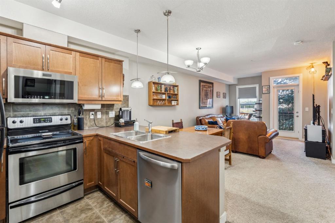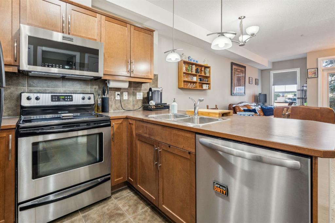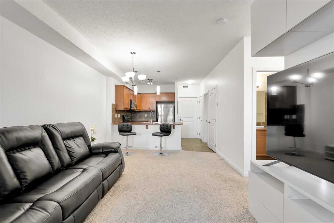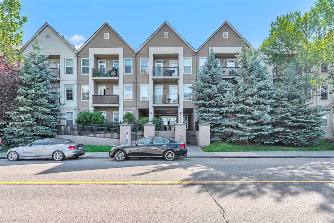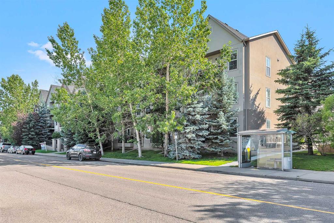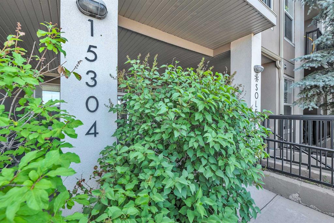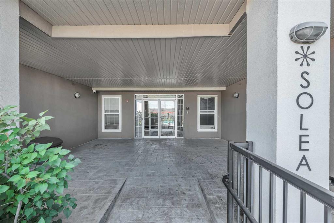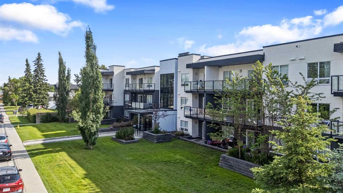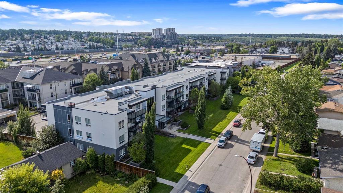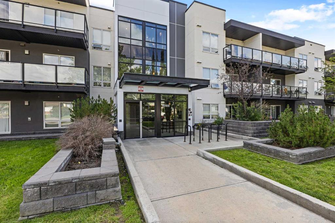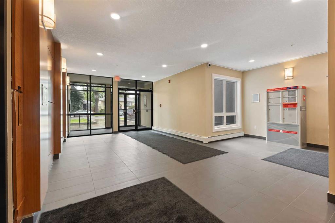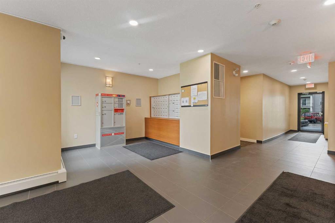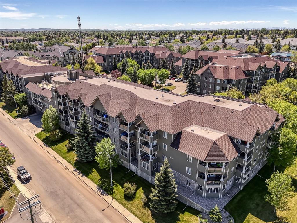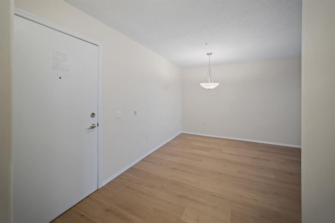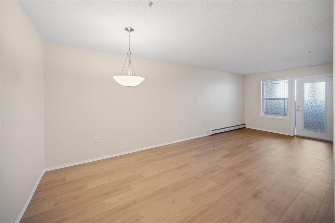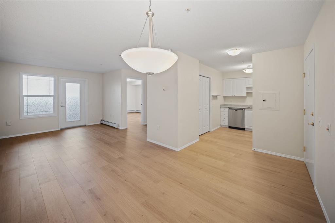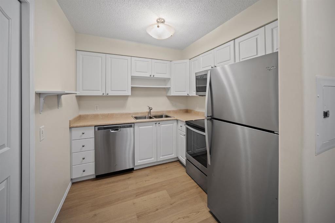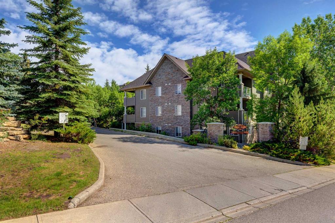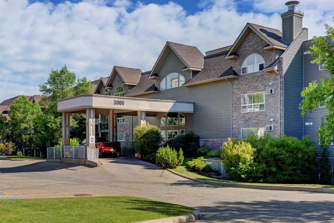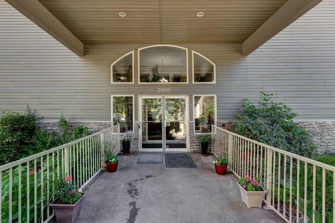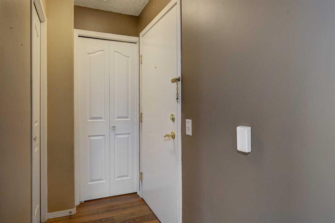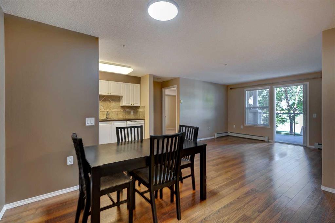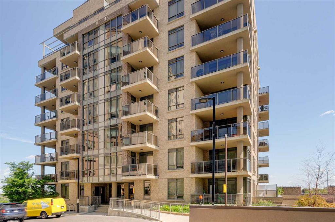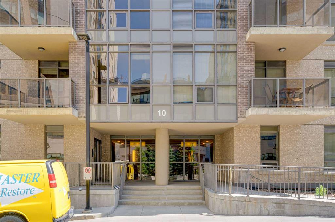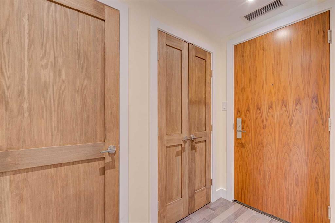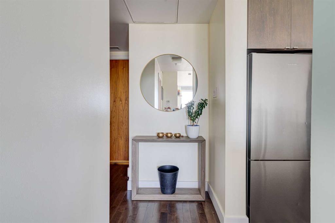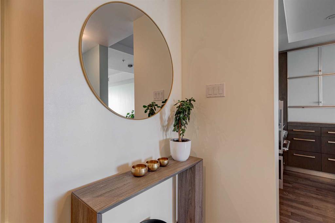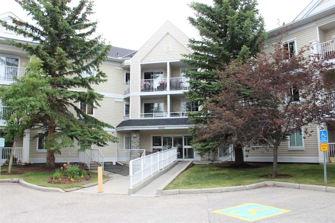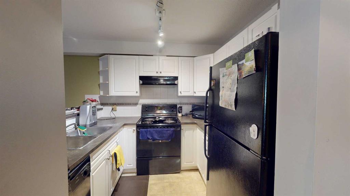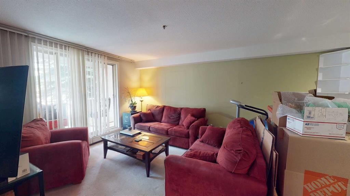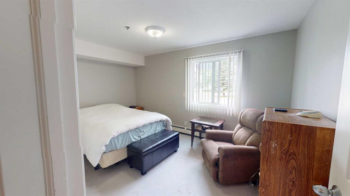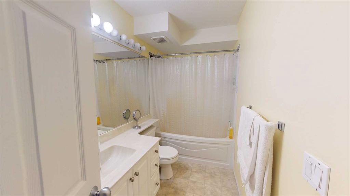5240, 5000 Somervale Court SW
Calgary T2Y 4M1
MLS® Number: A2210266
$ 237,900
1
BEDROOMS
1 + 0
BATHROOMS
676
SQUARE FEET
2003
YEAR BUILT
Incredible location for this bright and open 1 bedroom + a den unit with a large balcony overlooking a green space and pond. The open floor plan is basked in natural light with updated flooring and great connectivity between all the principal rooms. White and neutral the kitchen is well laid out with clear sightlines into both the living and dining rooms, perfect for entertaining. Extra windows allow for seemingly endless sunshine to stream into the living room creating an inviting space to gather and unwind. The adjacent covered balcony entices casual barbeques and time spent unwinding with green space and pond views as the tranquil backdrop. The primary bedroom is spacious with easy access to the bathroom featuring an oversized walk-in shower. Further adding to your comfort is a large den, ideal for an office, hobby area or guest space. In-suite laundry too for ultimate convenience. This wonderful 55+ building has numerous amenities for residents to enjoy with their neighbours or guests including a library with a charming fireplace, a recreation room with billiards and shuffleboard, a fitness area and a massive party room plus lots of organized social activities making it easy to meet new people and connect with neighbours. When you do need to leave the building, this phenomenal location is just down the street from the LRT Station, the YMCA/Cardel Rec Centre and the infinite amount of amenities, shops, services and restaurants in Shawnessy – all within walking distance! This fantastic community is also an outdoor enthusiast’s dream with extensive pathways, numerous parks and outdoor activities as well as close proximity to Fish Creek Park, Sikome Lake, Spruce Meadows and the Sirocco Golf Course! Truly an unsurpassable location for this well maintained, move-in ready home!
| COMMUNITY | Somerset |
| PROPERTY TYPE | Apartment |
| BUILDING TYPE | Low Rise (2-4 stories) |
| STYLE | Single Level Unit |
| YEAR BUILT | 2003 |
| SQUARE FOOTAGE | 676 |
| BEDROOMS | 1 |
| BATHROOMS | 1.00 |
| BASEMENT | None |
| AMENITIES | |
| APPLIANCES | Dishwasher, Electric Stove, Range Hood, Refrigerator, Washer/Dryer |
| COOLING | None |
| FIREPLACE | N/A |
| FLOORING | Laminate, Tile |
| HEATING | Baseboard, Hot Water, Natural Gas |
| LAUNDRY | In Unit |
| LOT FEATURES | Backs on to Park/Green Space, Views |
| PARKING | Guest, None |
| RESTRICTIONS | Adult Living, Pet Restrictions or Board approval Required |
| ROOF | Asphalt Shingle |
| TITLE | Fee Simple |
| BROKER | RE/MAX First |
| ROOMS | DIMENSIONS (m) | LEVEL |
|---|---|---|
| Kitchen | 8`1" x 7`10" | Main |
| Dining Room | 8`4" x 10`0" | Main |
| Living Room | 10`11" x 22`1" | Main |
| Den | 7`11" x 8`5" | Main |
| Bedroom - Primary | 9`3" x 10`10" | Main |
| 3pc Bathroom | 5`9" x 12`5" | Main |

