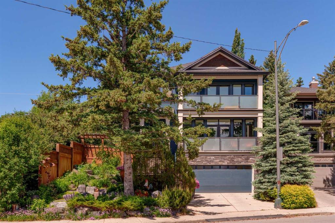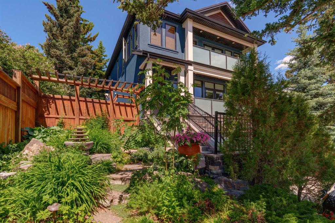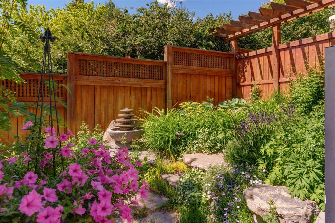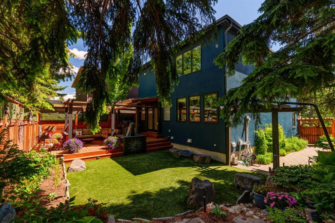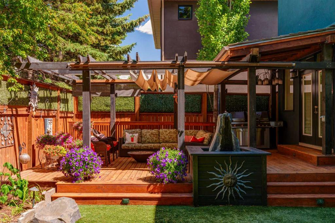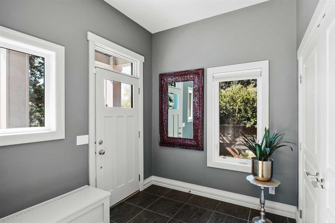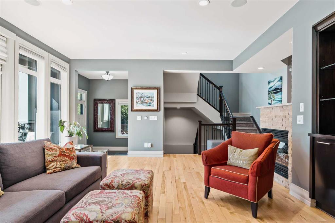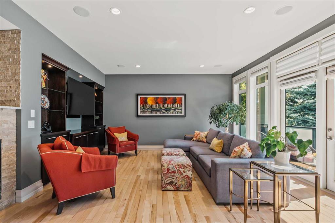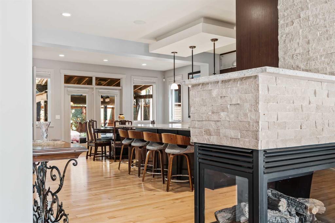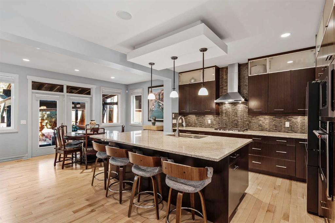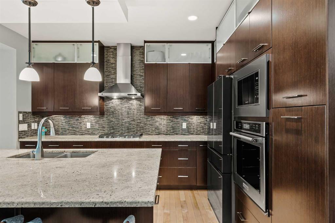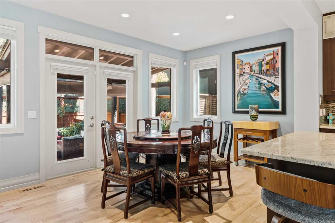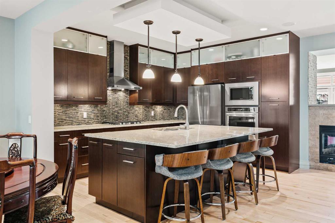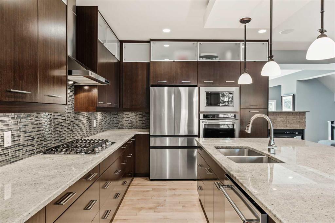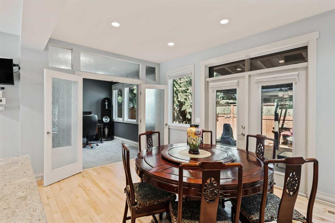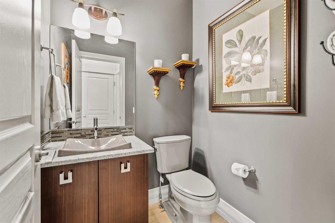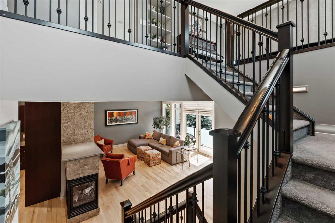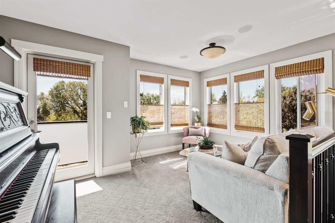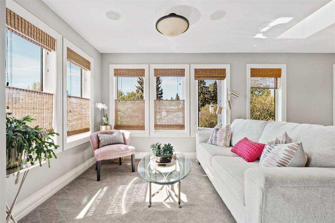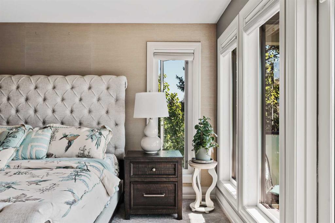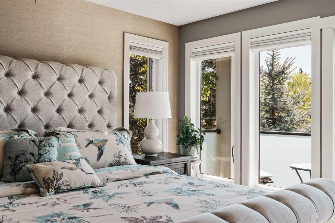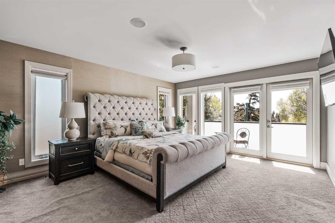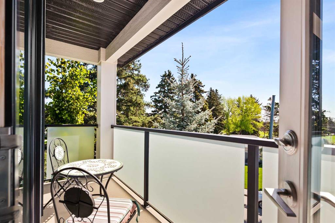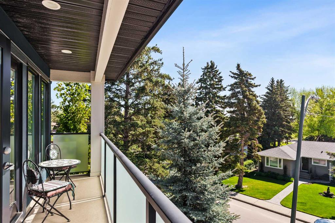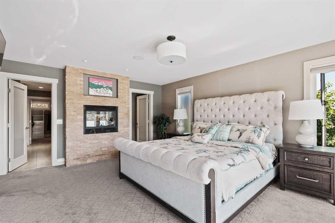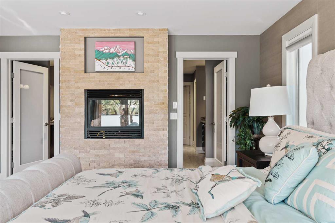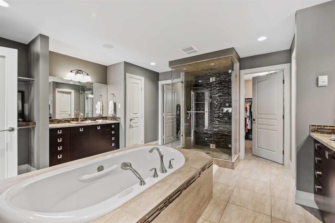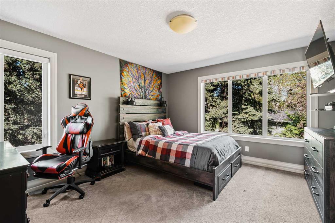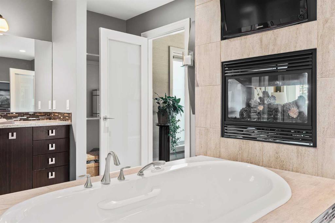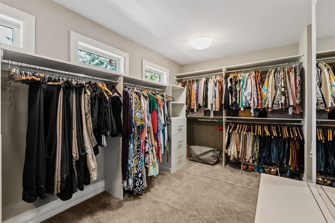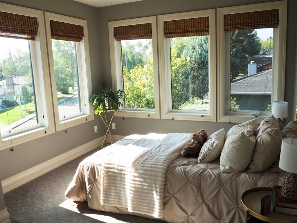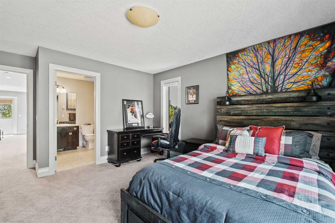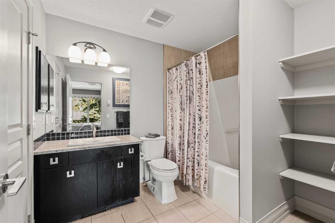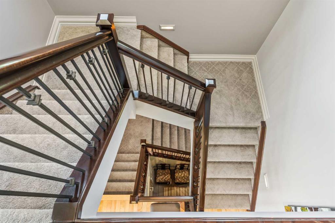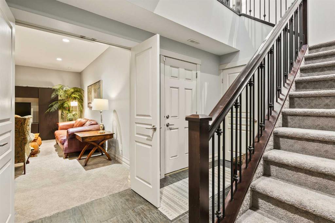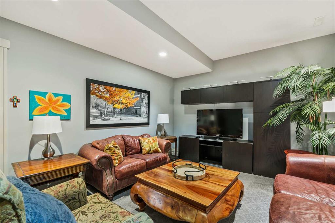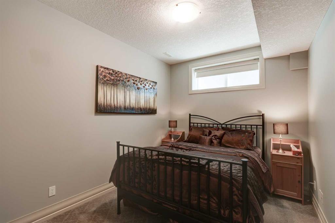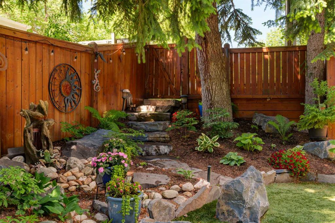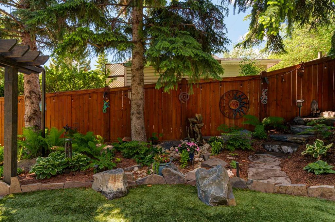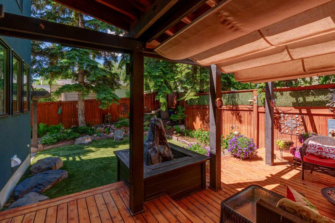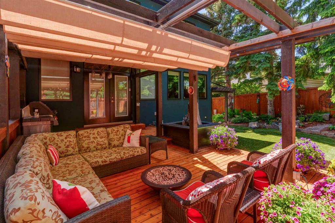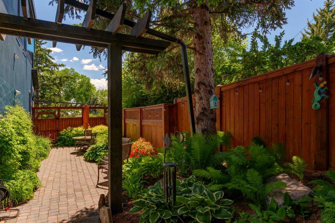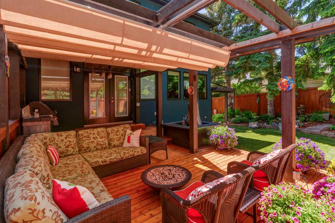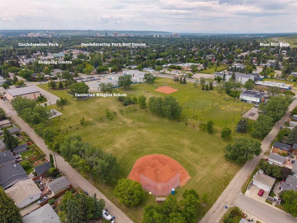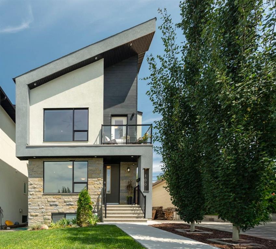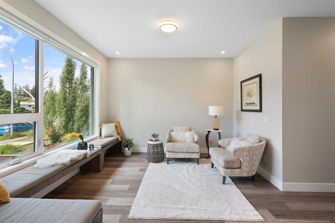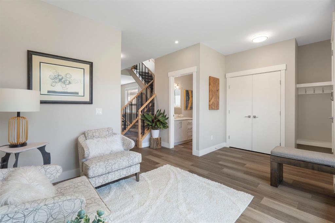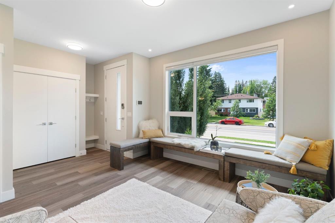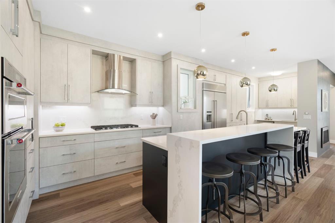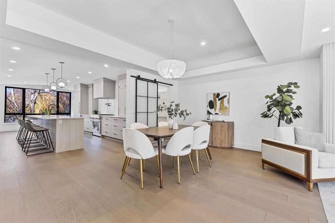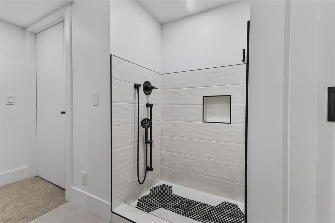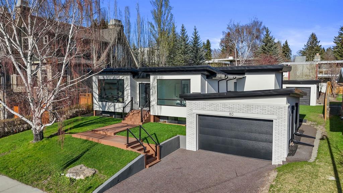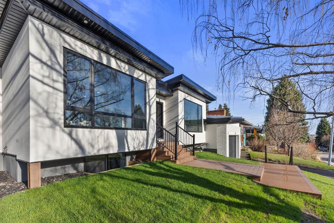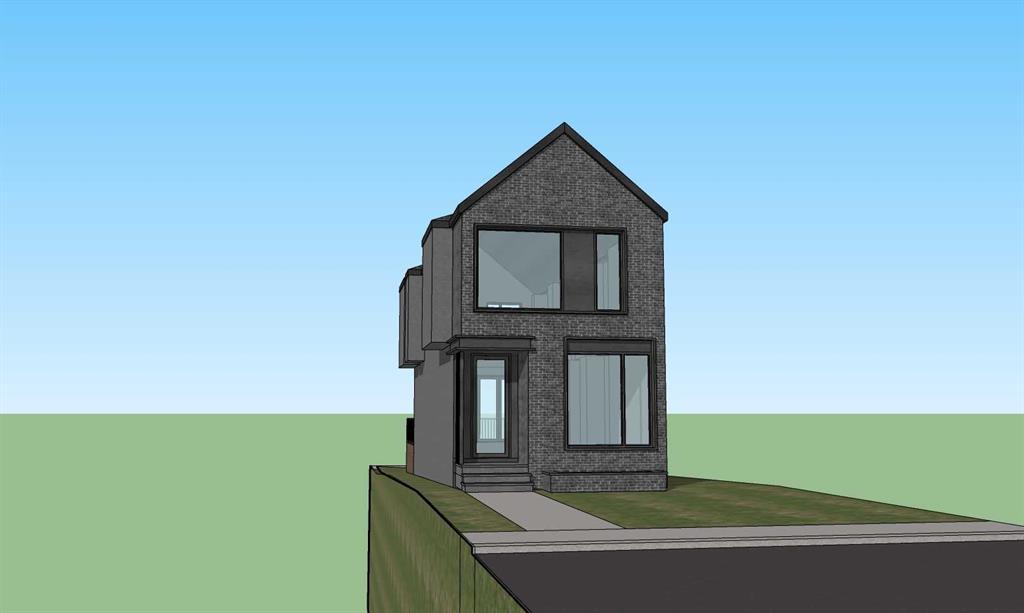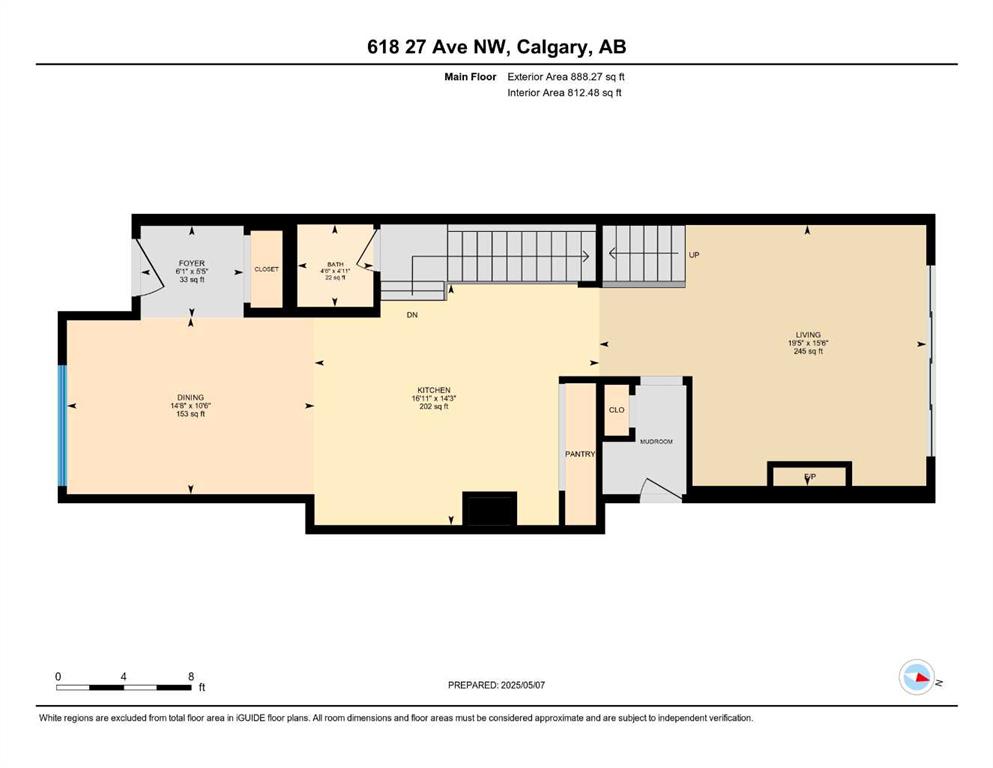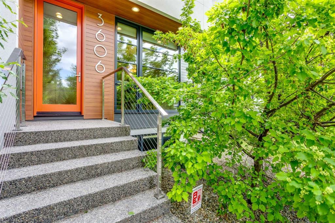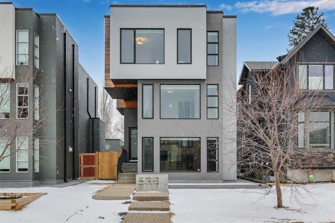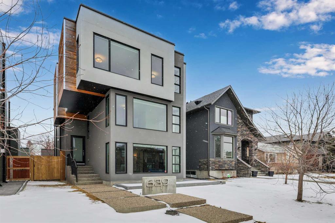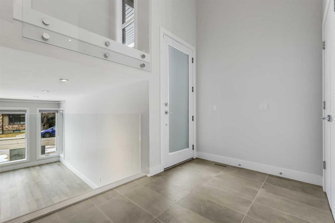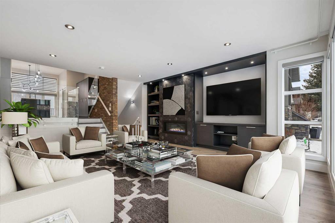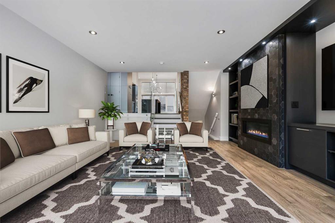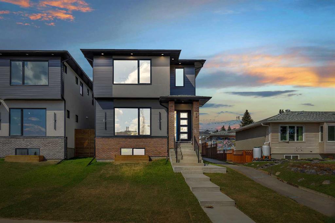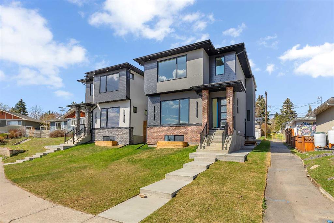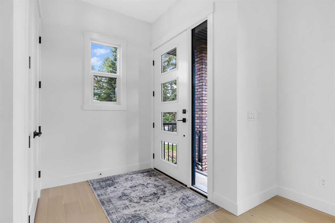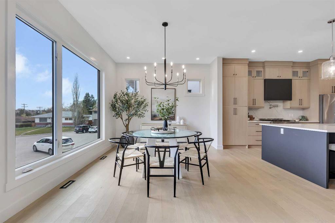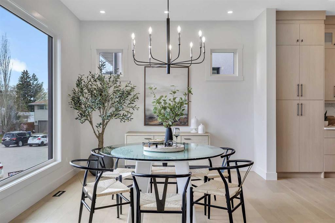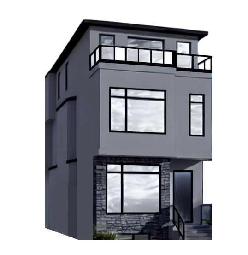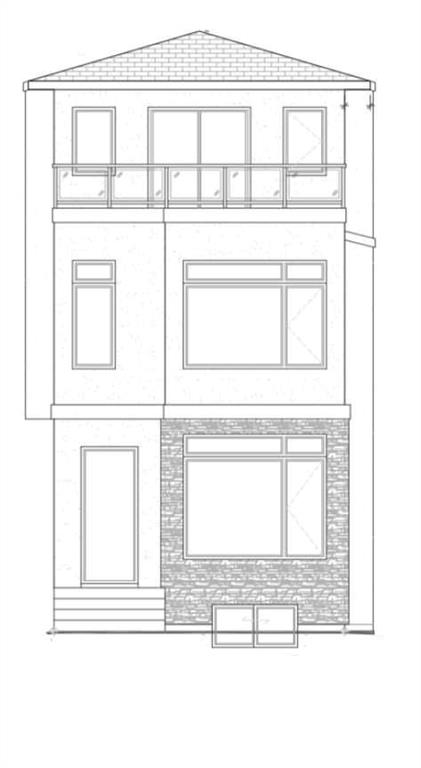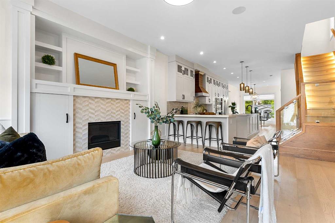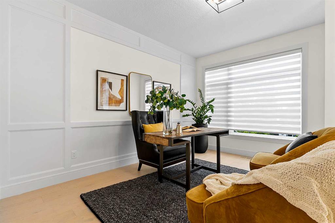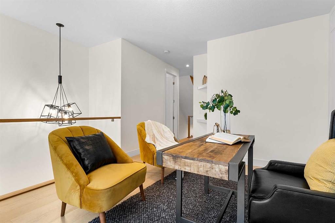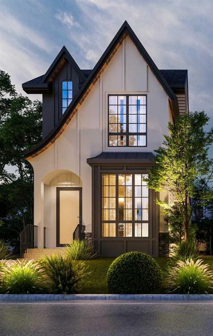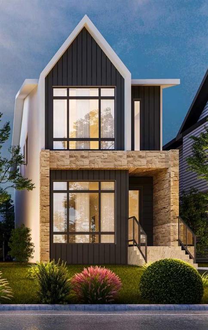53 Cardiff Drive NW
Calgary T2K 1R6
MLS® Number: A2225502
$ 1,399,900
4
BEDROOMS
3 + 1
BATHROOMS
2,512
SQUARE FEET
2010
YEAR BUILT
Welcome to 53 Cardiff Drive NW - a big, bright, and beautiful home in the heart of Cambrian Heights, backing directly onto a peaceful park. Built in 2010, this home offers over 3,000 square feet of thoughtfully designed living space with stunning views of mature trees, giving the feeling of living in a private urban treehouse. The front living room is bathed in natural light from floor-to-ceiling windows and opens seamlessly onto a sunny balcony, perfect for morning coffee or quiet evenings. A three-way fireplace creates a warm ambiance between the living room and the large kitchen, which features a granite island and an abundance of cabinetry. Also on the main floor, you’ll find a spacious office, powder room, and convenient laundry area. Upstairs, the primary suite is a true retreat featuring its own balcony, a massive 5-piece ensuite with a soaker tub facing a double-sided fireplace, steam sauna shower, double vanities, and a large walk-in closet. A second bedroom with an attached full bathroom and a bright bonus area (easily convertible to a third bedroom) complete the upper level. The walkout basement offers access to the heated double attached garage and includes a secondary family room, additional bedroom, and full bathroom. The outdoor spaces are truly exceptional. The beautifully landscaped back yard features low-maintenance artificial grass, a pergola with a Roman shade, a gas-plumbed fire bowl, a water feature, and thoughtfully curated gardens - the perfect space for entertaining or relaxing in your own urban oasis... A separate side patio adds another peaceful corner to enjoy. This home is equipped with a brand-new boiler system for in-floor heating to all bathrooms, the lower family room, entry hall, and garage. Additional recent upgrades include a new furnace, hot water on demand (no hot water tank, so you’ll never run out), central A/C, and built-in ceiling speakers throughout the home. An in-ground sprinkler system adds further convenience. Situated in one of Calgary’s most desirable school zones, this location provides access to a wide range of options including public (Cambrian Heights Elementary, Colonel Irvine, James Fowler), Catholic (St. Joseph, St. Francis), and charter schools (FFCA, Westmount Charter). It’s just a 10-minute drive to both the University of Calgary and downtown, with close proximity to Confederation Park, pathways, and major bike routes. This is a rare opportunity to own a park-backing property with exceptional outdoor living, smart upgrades, and a functional layout in a mature inner-city neighbourhood.
| COMMUNITY | Cambrian Heights |
| PROPERTY TYPE | Detached |
| BUILDING TYPE | House |
| STYLE | 2 Storey |
| YEAR BUILT | 2010 |
| SQUARE FOOTAGE | 2,512 |
| BEDROOMS | 4 |
| BATHROOMS | 4.00 |
| BASEMENT | Finished, Full, Walk-Out To Grade |
| AMENITIES | |
| APPLIANCES | Dishwasher, Dryer, Garage Control(s), Garburator, Gas Stove, Microwave, Range Hood, Refrigerator, Washer, Window Coverings |
| COOLING | Central Air |
| FIREPLACE | Bedroom, Double Sided, Gas, Kitchen, Living Room, Three-Sided |
| FLOORING | Carpet, Hardwood, Tile |
| HEATING | In Floor, Forced Air |
| LAUNDRY | Main Level |
| LOT FEATURES | Back Lane, Back Yard, Backs on to Park/Green Space, Garden, Landscaped, No Neighbours Behind, Private, Sloped, Treed, Underground Sprinklers |
| PARKING | Additional Parking, Double Garage Attached, Driveway, Front Drive, Heated Garage |
| RESTRICTIONS | Easement Registered On Title, Restrictive Covenant |
| ROOF | Asphalt Shingle |
| TITLE | Fee Simple |
| BROKER | Century 21 Bamber Realty LTD. |
| ROOMS | DIMENSIONS (m) | LEVEL |
|---|---|---|
| 4pc Bathroom | 8`0" x 5`0" | Basement |
| Bedroom | 12`2" x 9`5" | Basement |
| Game Room | 18`0" x 12`3" | Basement |
| 2pc Bathroom | 5`1" x 5`0" | Main |
| Dining Room | 16`10" x 9`6" | Main |
| Foyer | 8`6" x 7`10" | Main |
| Kitchen | 17`9" x 13`3" | Main |
| Laundry | 6`11" x 9`9" | Main |
| Living Room | 21`1" x 18`10" | Main |
| Bedroom | 11`3" x 9`7" | Main |
| 4pc Bathroom | 8`7" x 7`10" | Upper |
| 5pc Ensuite bath | 16`9" x 15`7" | Upper |
| Bedroom | 12`6" x 16`2" | Upper |
| Family Room | 14`6" x 10`4" | Upper |
| Bedroom - Primary | 15`5" x 17`2" | Upper |
| Walk-In Closet | 16`8" x 9`8" | Upper |

