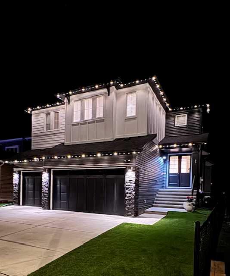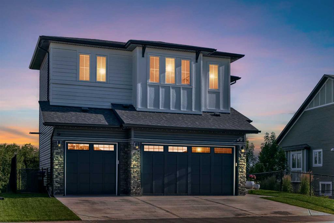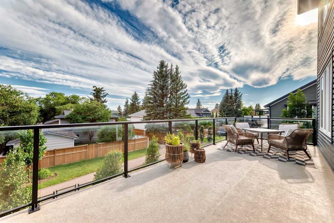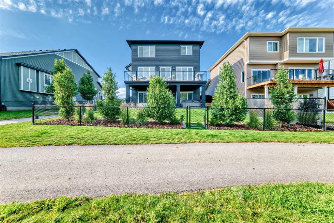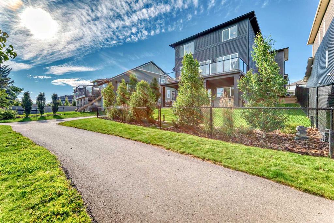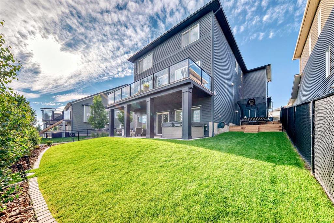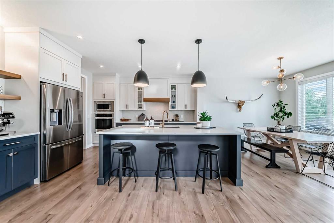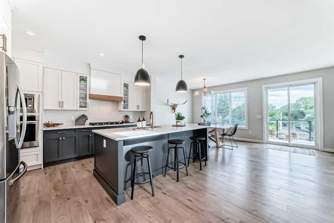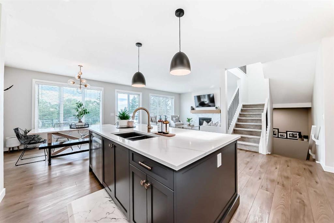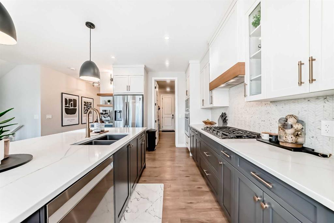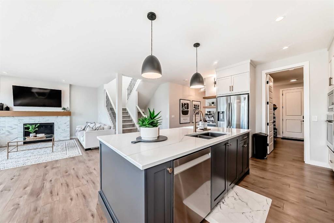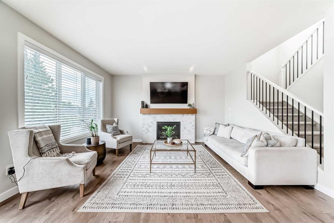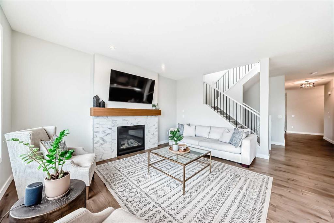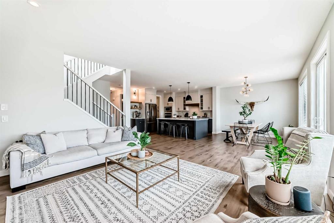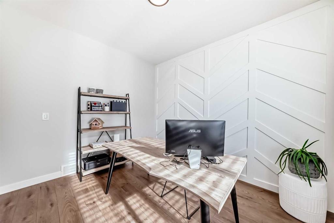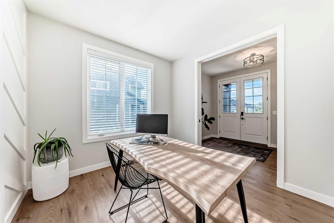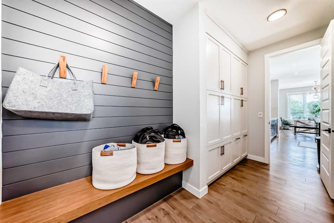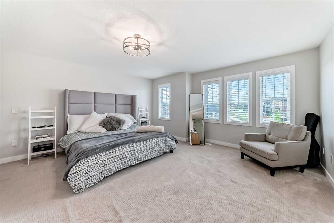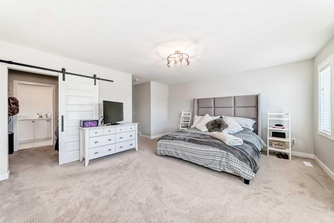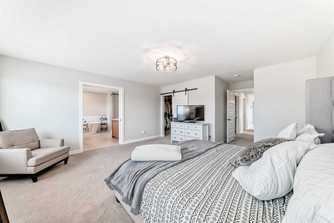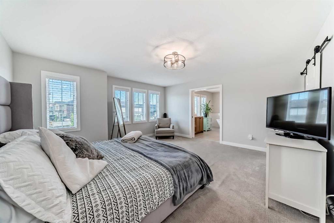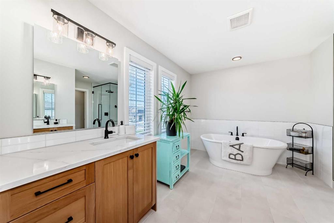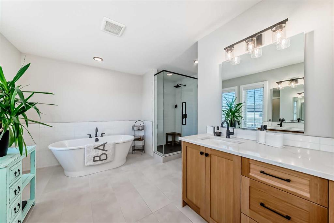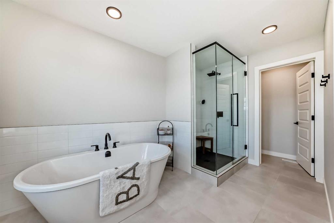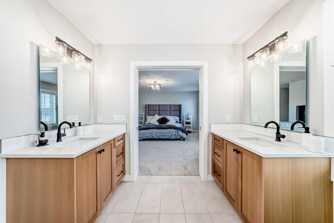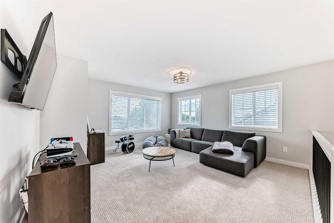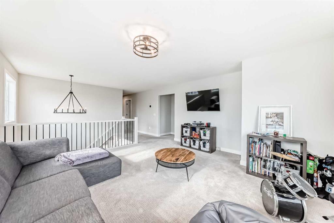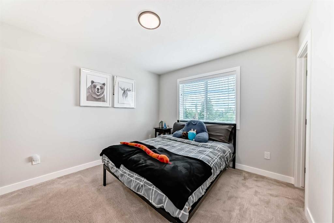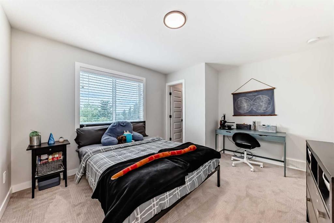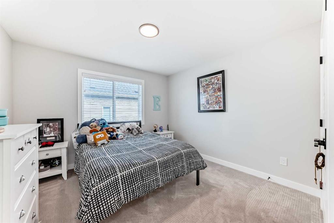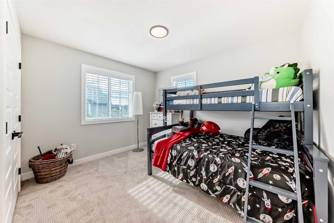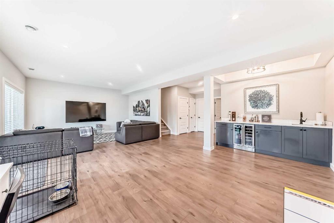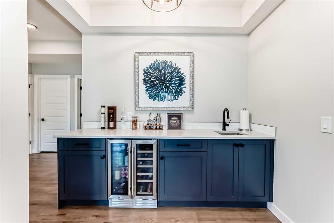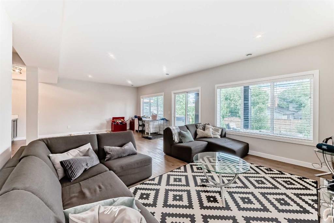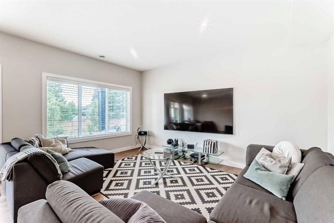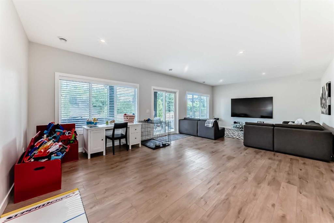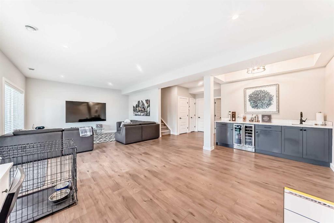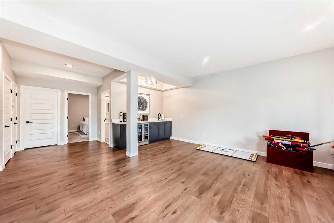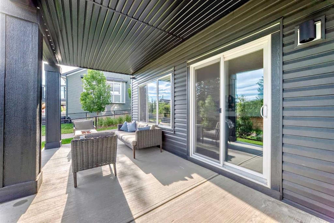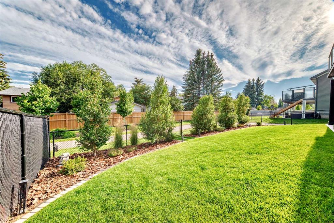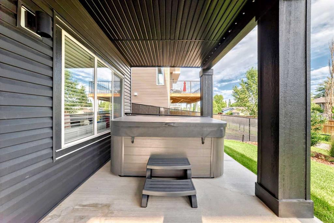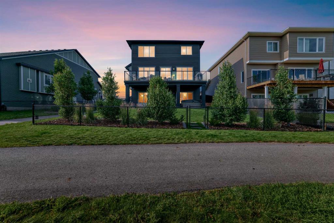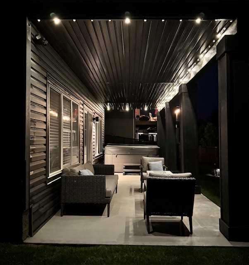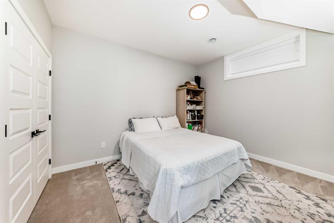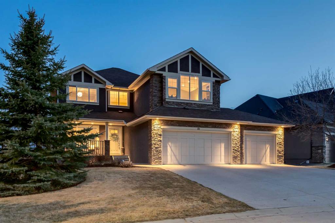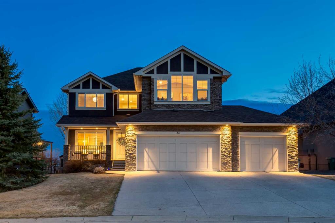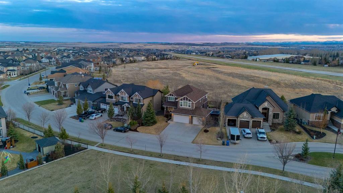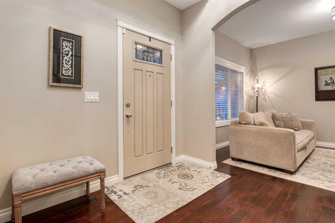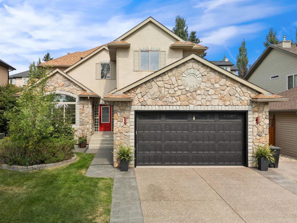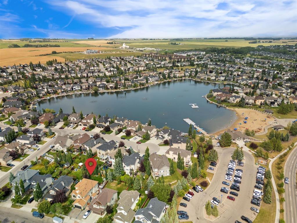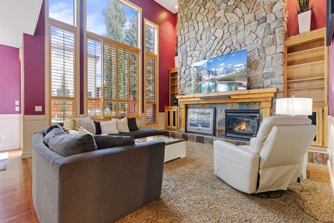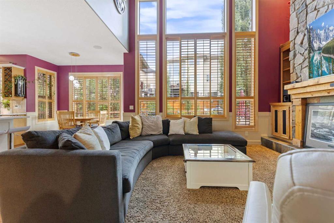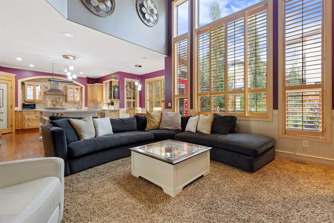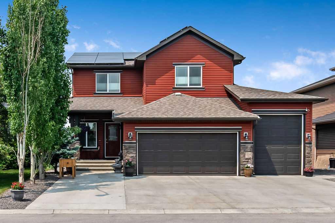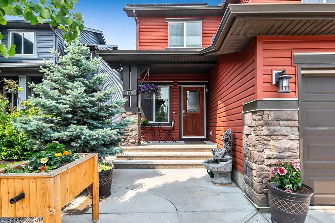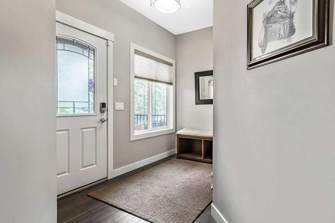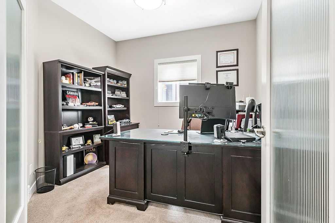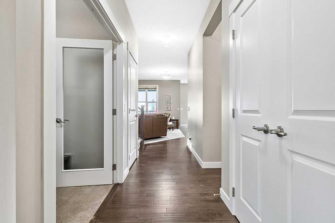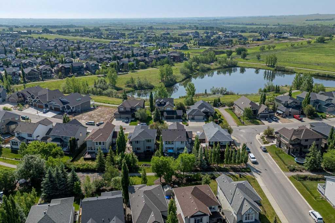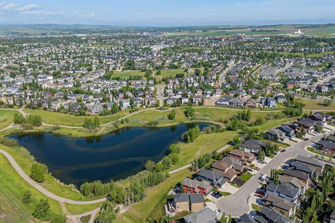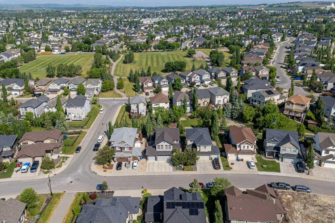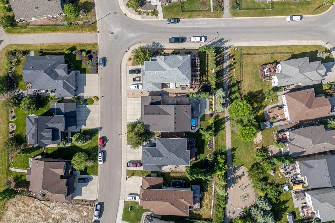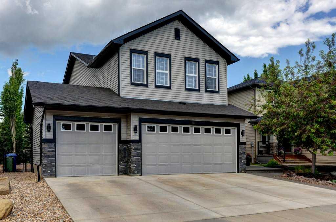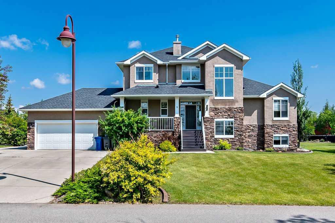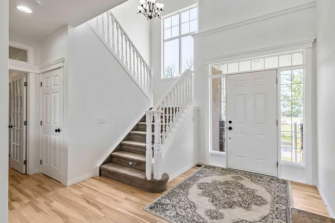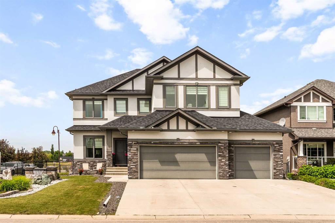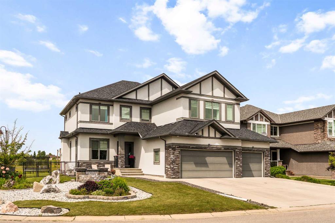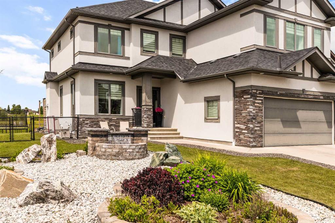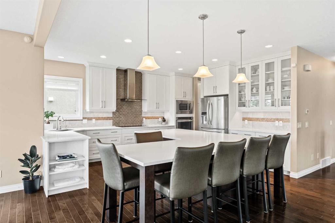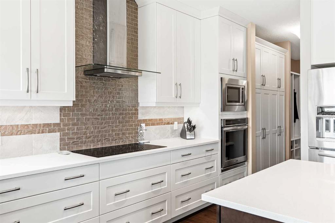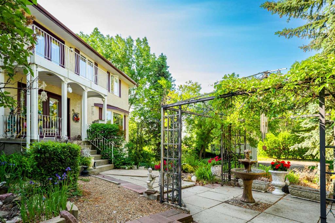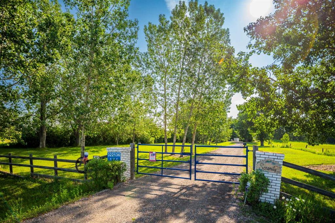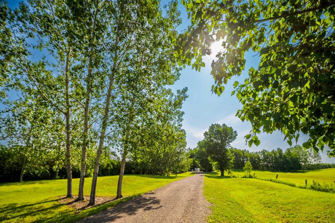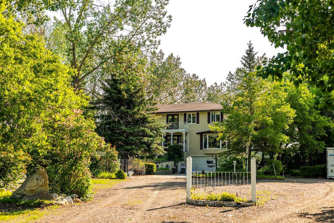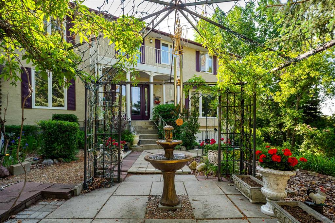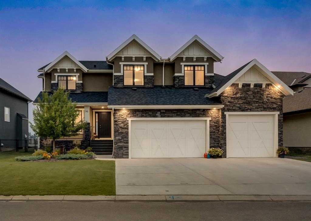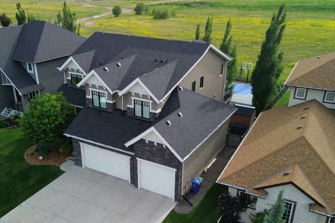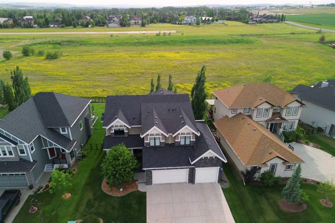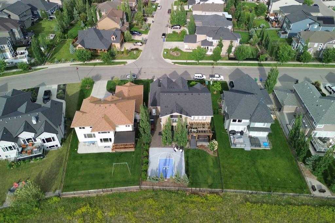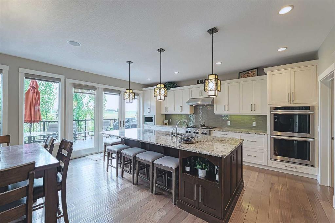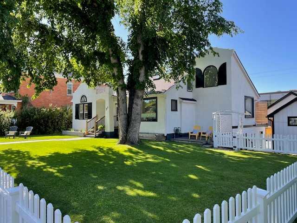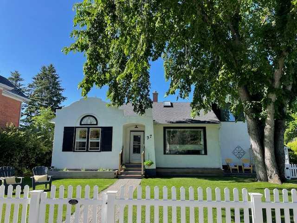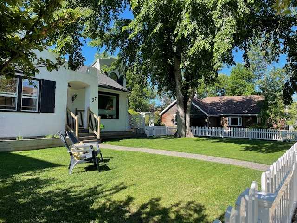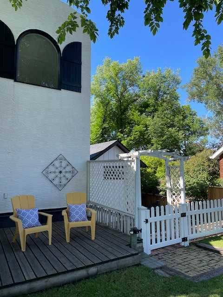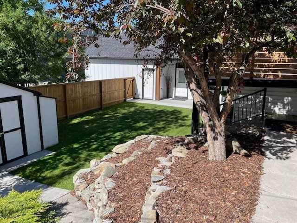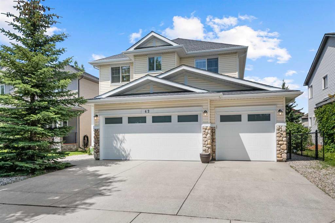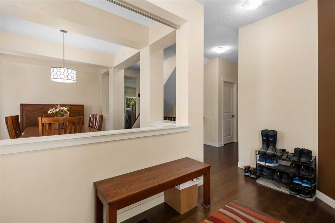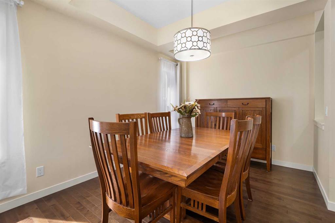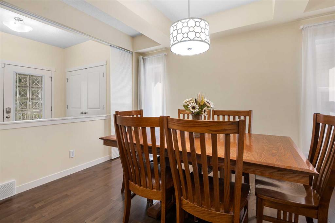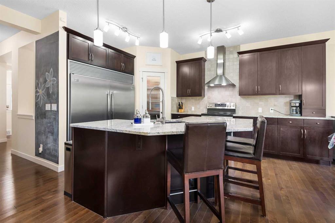53 Highwood Drive
Okotoks T1S 5S4
MLS® Number: A2243271
$ 1,200,000
5
BEDROOMS
4 + 1
BATHROOMS
2,995
SQUARE FEET
2021
YEAR BUILT
Here it is! Your Dream Home- this one truly has it ALL and more! Impressive Fully Developed Walk Out includes a total of 5 bedrooms (one of the upper bedrooms has a 4 pc ensuite plus walk in closet) The Primary Bedroom is complete with a 5 piece Spa inspired Ensuite, Massive walk in closet - it is spectacular! Total of 4.5 baths in this home. The laundry room has its own dedicated room, washing sink with the ease of connection into the Primary owners walk in closet. Featuring 3912 sqft of developed living space. Attached Triple Car garage with high ceilings, Heated AND 8' high doors. The Main floor consists of a dedicated office with a feature wall. Luxury Vinyl Plank Flooring, Gourmet Kitchen complete with custom built in pantry, oversized kitchen Island w/breakfast bar and lots of upgrades at the time of the build. 9' ceilings, large family dining area and beautiful living room. Step outside to the 30' wide back deck finished with maintenance free duradek. Upstairs has a generous sized Family Bonus Room with gorgeous Mountain Views. This home benefits from additional goods such as A/C, Gemstone exterior lighting (front and back) Hot Tub, Water Softener, Radon circulation fan. Quartz counters are install all throughout the home to maintain the high quality level of finishings. Walk out level is complete with Luxury Vinyl Plank flooring, custom built wet bar, Family area plus Games/ Rec area. The 5th Large bedroom is also located on this level, 4 pc bath and finished with 9' ceilings. Impressive 30' wide concrete patio which is fully covered, Gemstone lighting and Hot Tub. Backyard is beautiful! Professionally landscaped, meticulously cared for plus backing onto a quieter area walking path. You will notice and enjoy the abundance of natural light that flows all through the home. It is very refreshing!
| COMMUNITY | Wedderburn |
| PROPERTY TYPE | Detached |
| BUILDING TYPE | House |
| STYLE | 2 Storey |
| YEAR BUILT | 2021 |
| SQUARE FOOTAGE | 2,995 |
| BEDROOMS | 5 |
| BATHROOMS | 5.00 |
| BASEMENT | Finished, Full, Walk-Out To Grade |
| AMENITIES | |
| APPLIANCES | Bar Fridge, Built-In Oven, Central Air Conditioner, Dishwasher, Dryer, Garage Control(s), Gas Cooktop, Microwave, Refrigerator, Washer, Water Softener, Window Coverings |
| COOLING | Central Air |
| FIREPLACE | Gas |
| FLOORING | Carpet, Vinyl Plank |
| HEATING | Forced Air |
| LAUNDRY | Laundry Room, See Remarks, Upper Level |
| LOT FEATURES | Back Yard, Backs on to Park/Green Space, Few Trees, Front Yard, Landscaped, Rectangular Lot |
| PARKING | Front Drive, Garage Door Opener, Heated Garage, Triple Garage Attached |
| RESTRICTIONS | None Known |
| ROOF | Asphalt Shingle |
| TITLE | Fee Simple |
| BROKER | RE/MAX Complete Realty |
| ROOMS | DIMENSIONS (m) | LEVEL |
|---|---|---|
| Bedroom | 12`3" x 12`7" | Basement |
| Family Room | 15`3" x 10`7" | Basement |
| Game Room | 17`0" x 15`10" | Basement |
| 5pc Bathroom | Lower | |
| 2pc Bathroom | Main | |
| Dining Room | 14`6" x 11`6" | Main |
| Living Room | 15`3" x 14`8" | Main |
| Kitchen | 13`9" x 12`4" | Main |
| Office | 9`11" x 11`5" | Main |
| Bonus Room | 15`7" x 15`2" | Upper |
| Bedroom | 11`9" x 13`4" | Upper |
| Bedroom - Primary | 15`11" x 15`11" | Upper |
| Bedroom | 11`4" x 9`10" | Upper |
| Bedroom | 11`3" x 10`11" | Upper |
| 4pc Bathroom | Upper | |
| 4pc Ensuite bath | Upper | |
| 5pc Ensuite bath | Upper |

