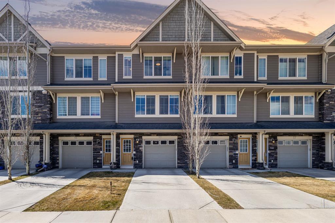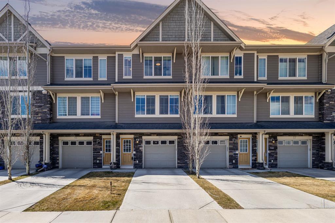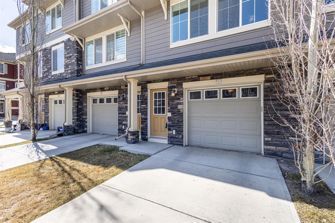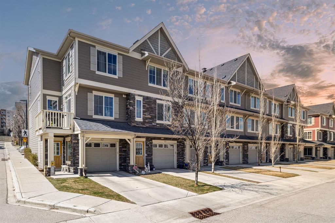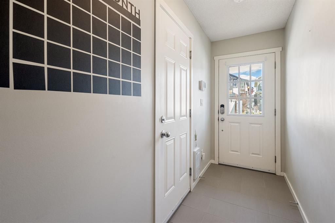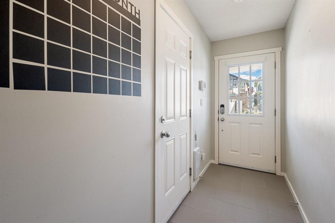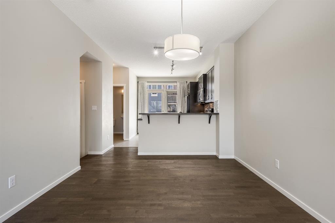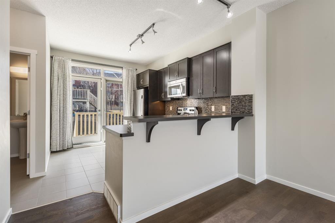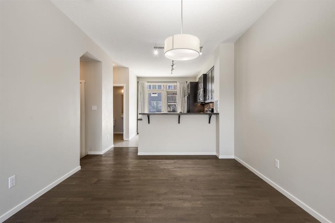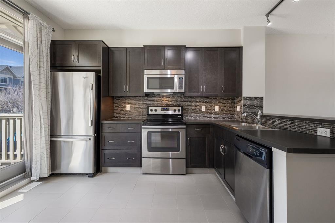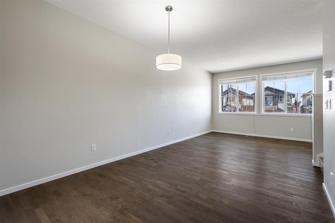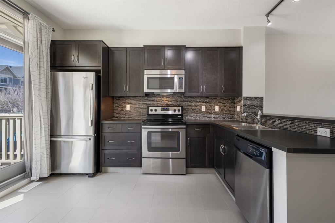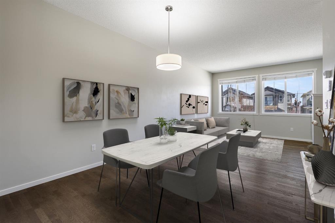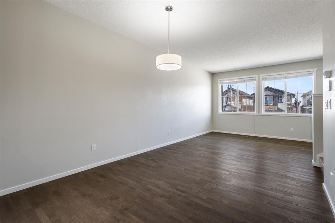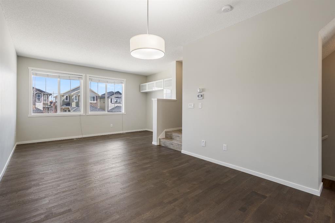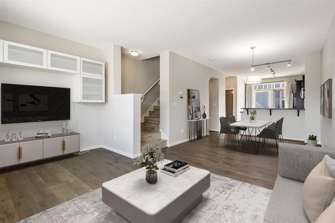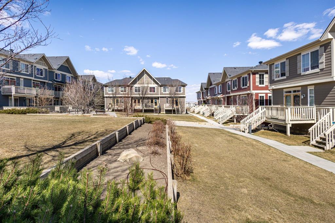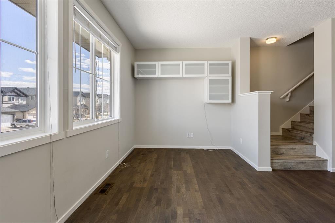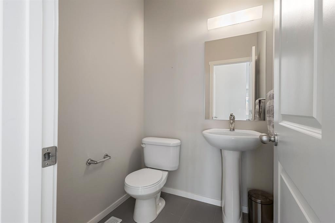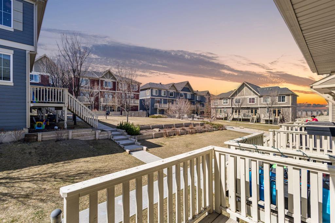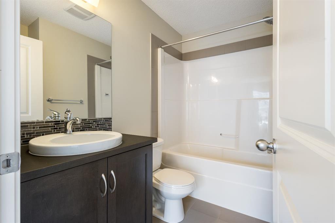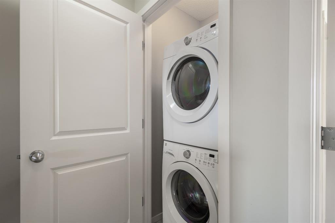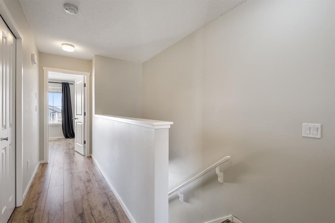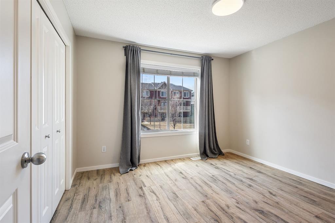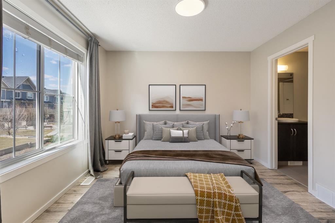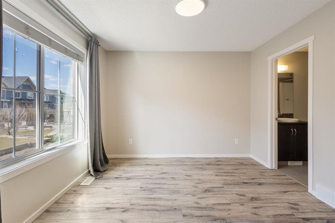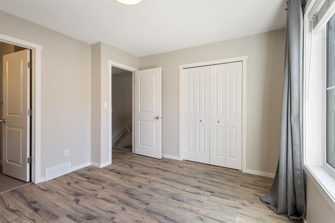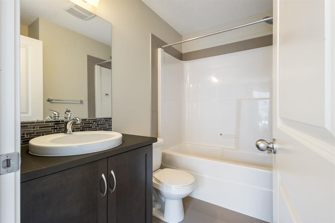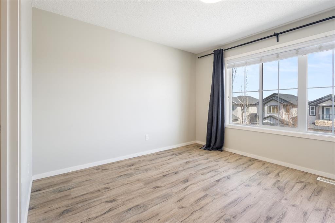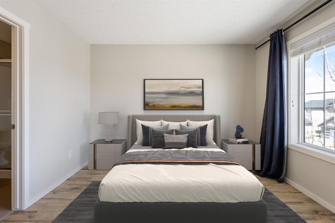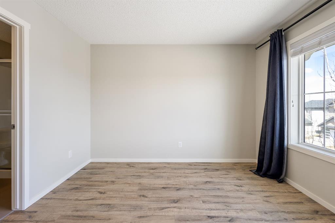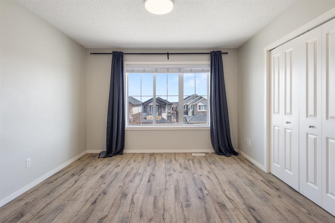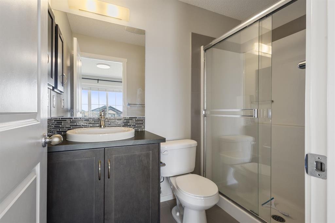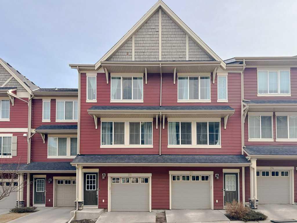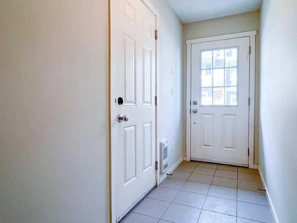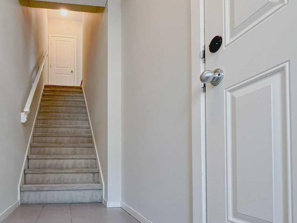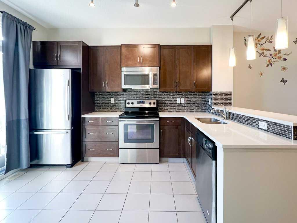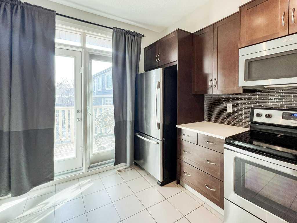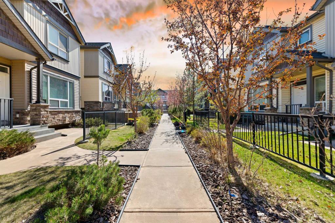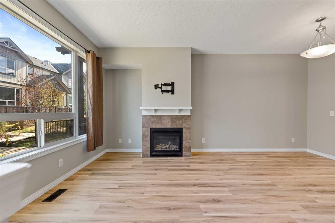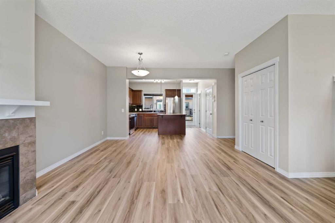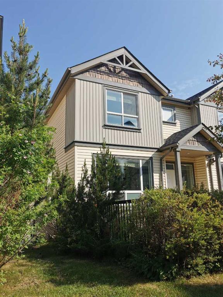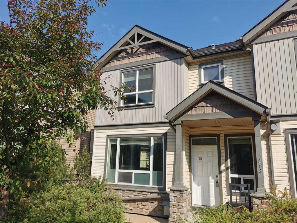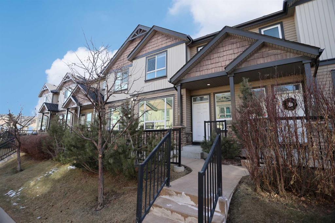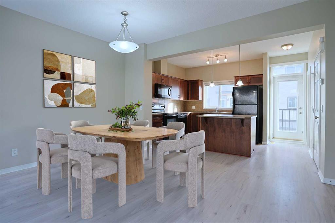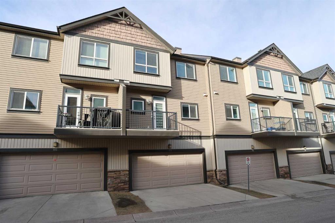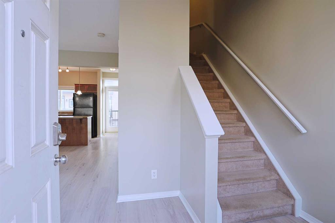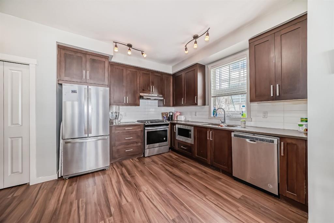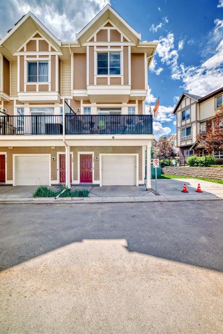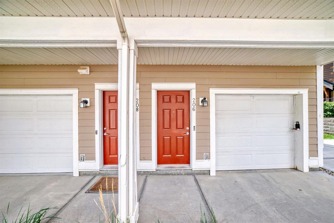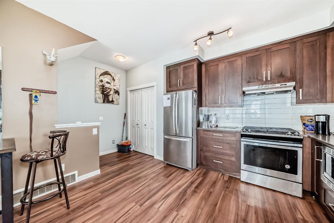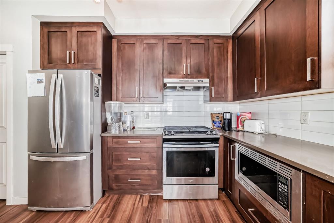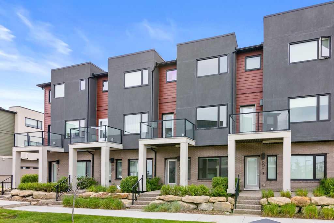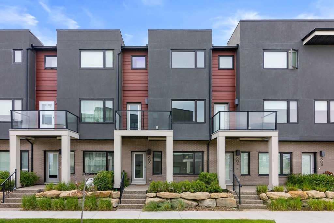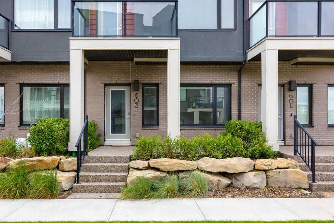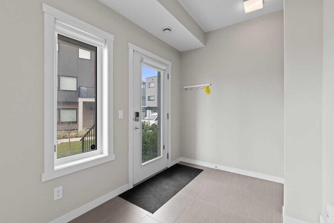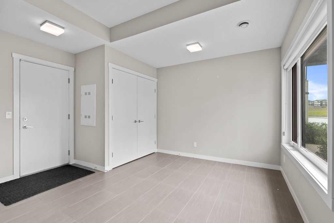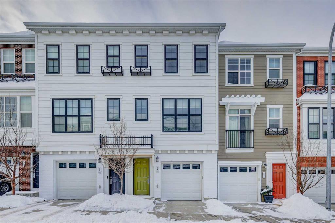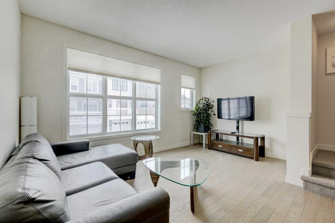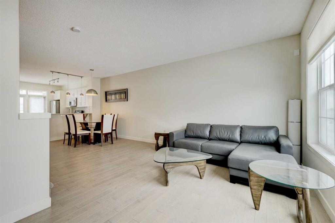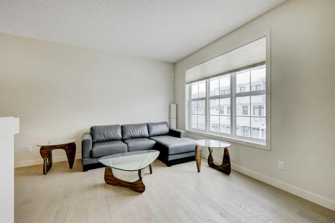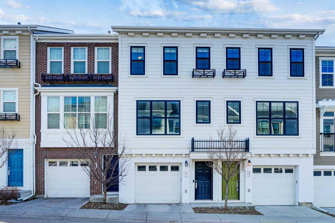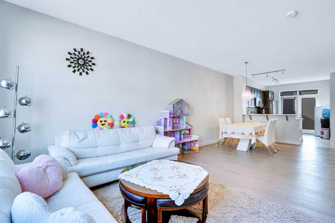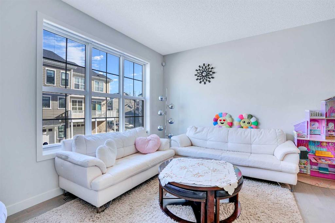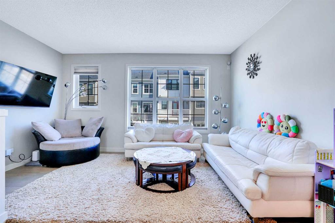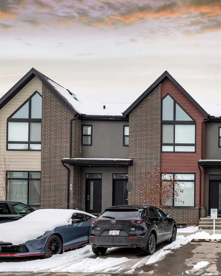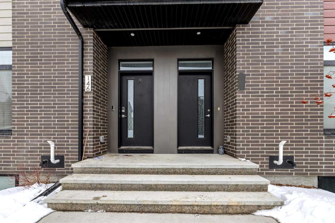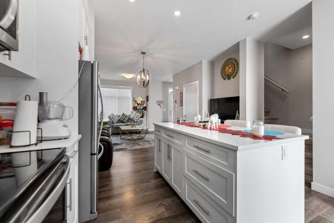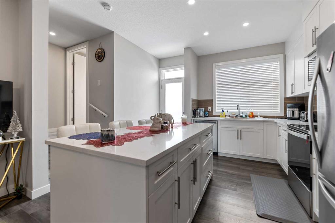53 Kinlea Way NW
Calgary T3R 0S2
MLS® Number: A2213256
$ 399,900
2
BEDROOMS
2 + 1
BATHROOMS
1,374
SQUARE FEET
2013
YEAR BUILT
"Some of the photos are virtually stage" Location, Location, Location! Welcome to this exceptional 3-car parking townhouse located in the heart of North Calgary, where convenience, comfort, and lifestyle meet. Whether you're a first-time homebuyer looking to step into the market or an investor searching for a low-maintenance, high-demand property, this one checks all the boxes. Step outside your door and experience the unmatched convenience of this prime location. You're just a 15-minute walk to all the amenities you could ever need—Costco, Walmart, T&T Supermarket, a wide selection of restaurants, cafes, banks, fitness centres, and more. Plus, with multiple nearby bus stops, commuting around the city or to work is simple and stress-free. This is city living without the downtown chaos. The home itself is perfectly designed for both functionality and style. It features a double attached garage with an additional driveway, offering parking for three vehicles—a rare find in townhome living! Tucked away at the back of the complex, this unit also backs onto a lush green space, providing added privacy, beautiful views, and a calm retreat from the busy day-to-day. Inside, the main floor welcomes you with an open-concept layout that feels bright and spacious. The east-facing front of the home fills the space with natural morning light, while the west-facing rear captures glowing sunsets in the evening—creating the perfect ambiance throughout the day. The main floor is ideal for both relaxing and entertaining, with a seamless flow between the living room, dining area, and kitchen. Upstairs, you'll find dual master bedrooms, each complete with its own private ensuite bathroom—a fantastic setup for roommates, guests, or a small family who appreciates privacy and flexibility. The laundry is conveniently located on the upper level, making laundry days a breeze. There’s also generous closet space throughout the home, so you’ll never run out of storage. This townhouse has everything you're looking for: location, layout, parking, green space, and sunlight—all wrapped up in a modern, low-maintenance package. Don't miss this opportunity to own a fantastic home in one of Calgary’s most connected and growing communities.
| COMMUNITY | Kincora |
| PROPERTY TYPE | Row/Townhouse |
| BUILDING TYPE | Other |
| STYLE | 2 Storey |
| YEAR BUILT | 2013 |
| SQUARE FOOTAGE | 1,374 |
| BEDROOMS | 2 |
| BATHROOMS | 3.00 |
| BASEMENT | Finished, None |
| AMENITIES | |
| APPLIANCES | Dishwasher, Dryer, Microwave Hood Fan, Refrigerator, Washer |
| COOLING | None |
| FIREPLACE | N/A |
| FLOORING | Carpet, Ceramic Tile, Hardwood, Vinyl Plank |
| HEATING | Central |
| LAUNDRY | See Remarks |
| LOT FEATURES | Other |
| PARKING | Single Garage Attached |
| RESTRICTIONS | Condo/Strata Approval |
| ROOF | Asphalt Shingle |
| TITLE | Fee Simple |
| BROKER | Real Broker |
| ROOMS | DIMENSIONS (m) | LEVEL |
|---|---|---|
| Furnace/Utility Room | 19`8" x 11`6" | Main |
| Living Room | 49`3" x 50`10" | Second |
| Dining Room | 31`6" x 50`10" | Second |
| Kitchen | 39`4" x 44`0" | Second |
| 2pc Bathroom | 17`1" x 16`9" | Second |
| Bedroom - Primary | 37`1" x 38`5" | Third |
| Walk-In Closet | 39`8" x 12`6" | Third |
| 4pc Ensuite bath | 13`6" x 23`4" | Third |
| 4pc Bathroom | 23`4" x 13`6" | Third |
| Bedroom | 33`2" x 38`1" | Third |


