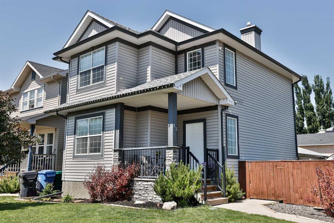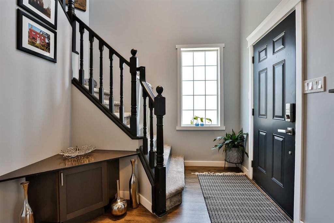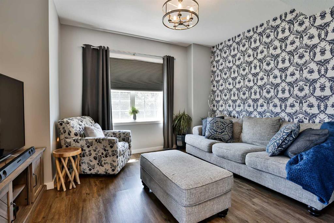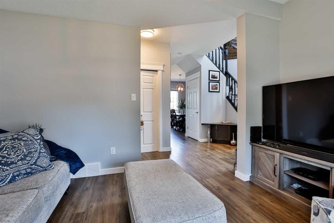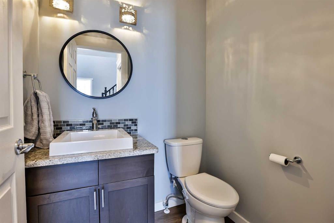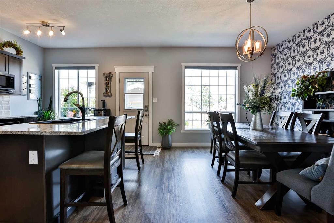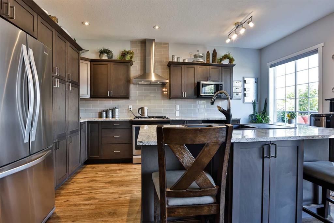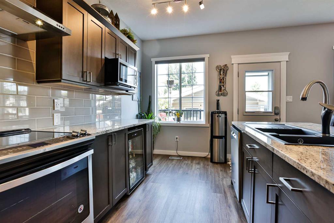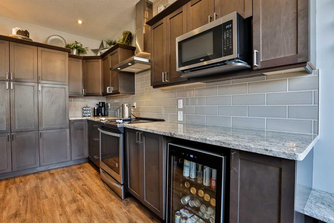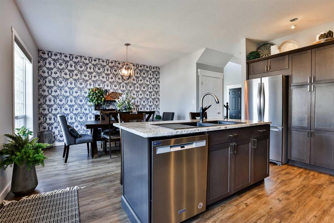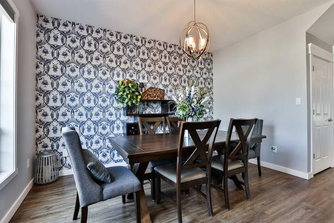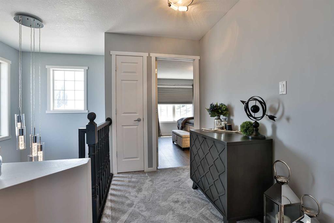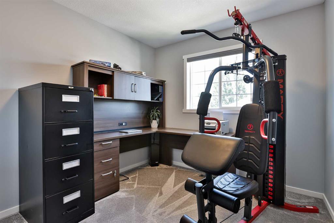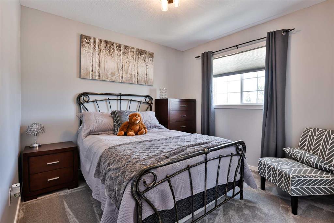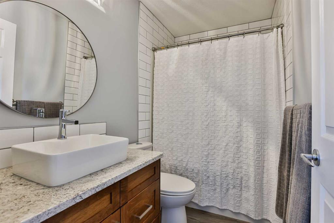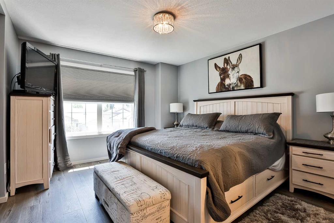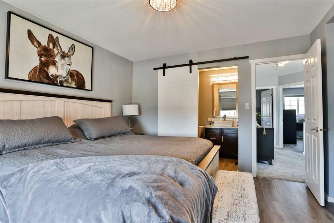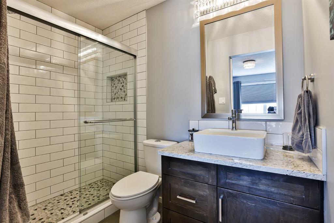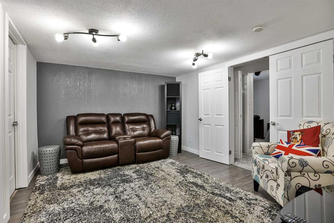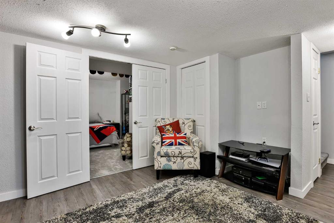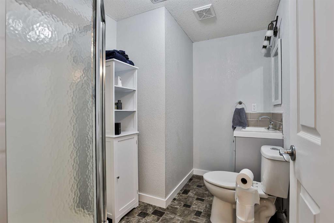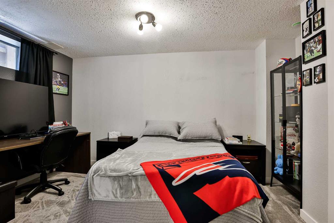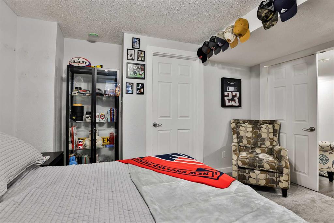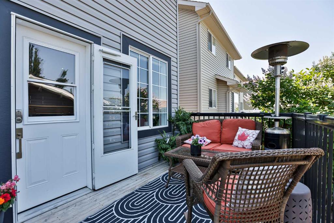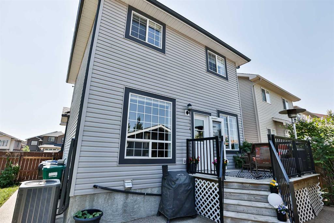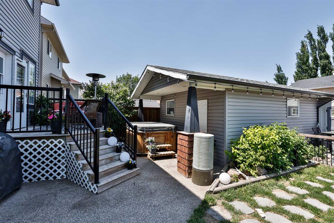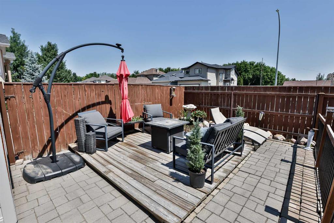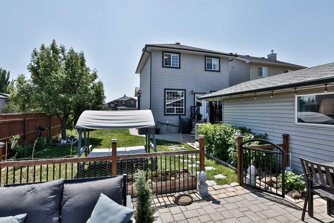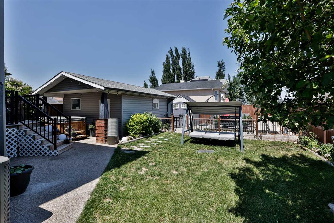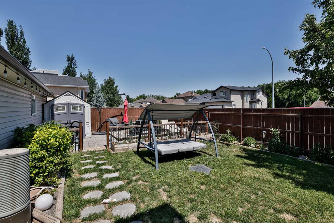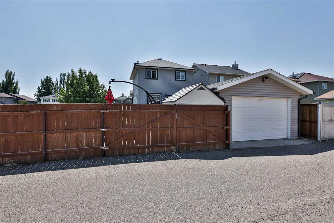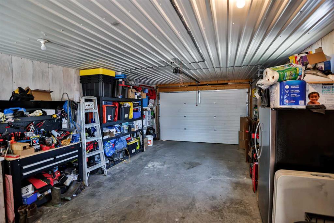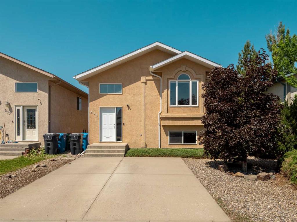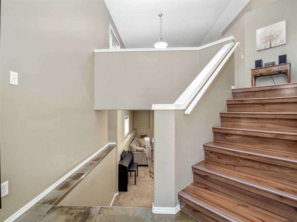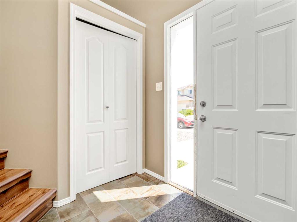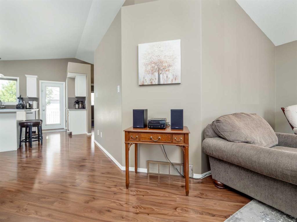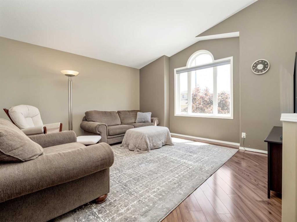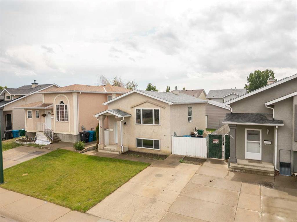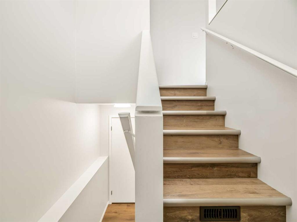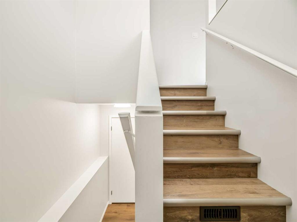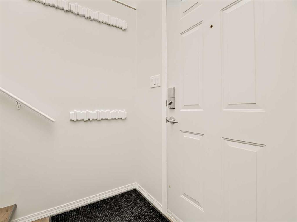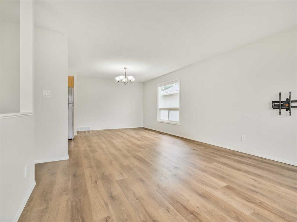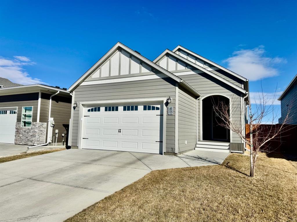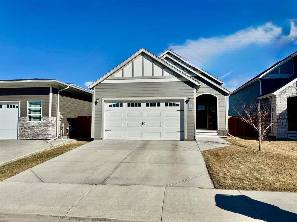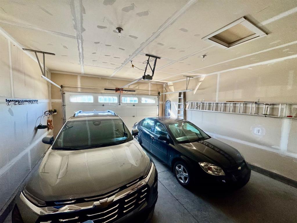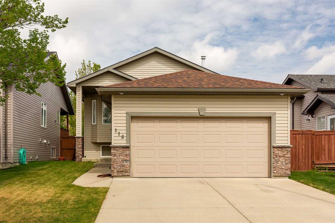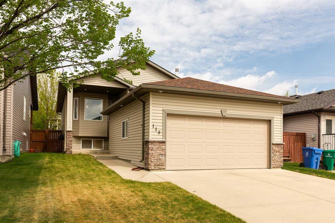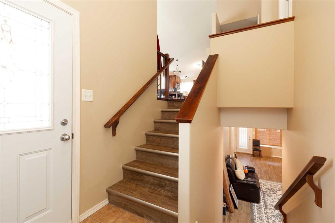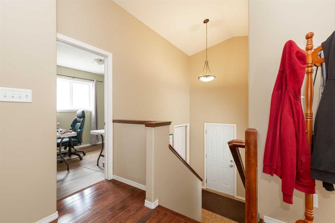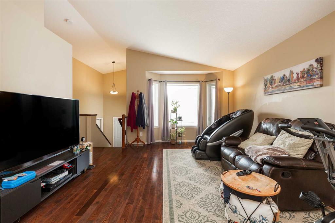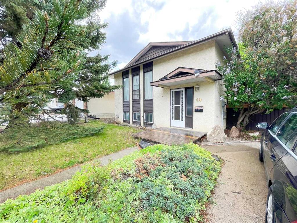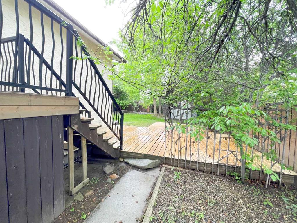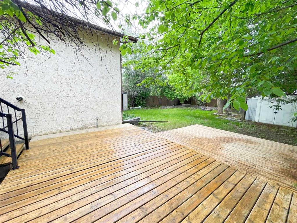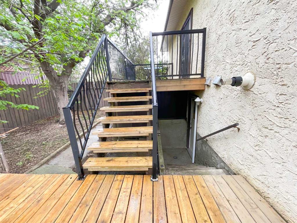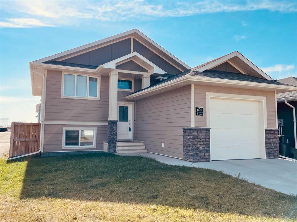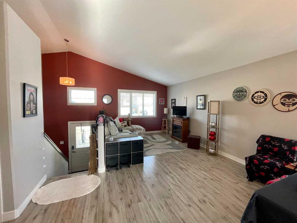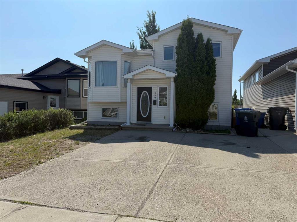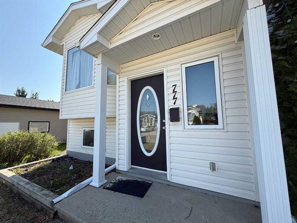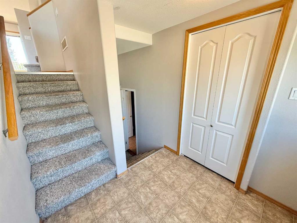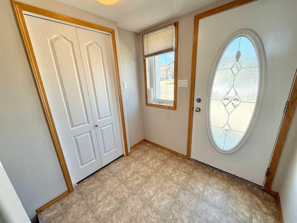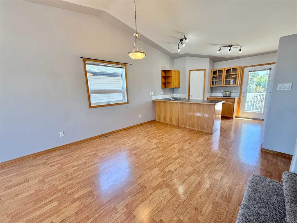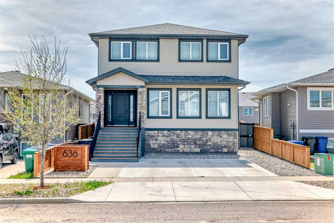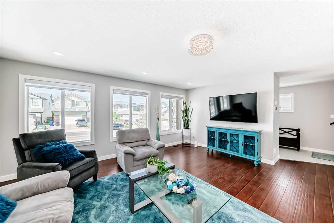53 Peigan Court W
Lethbridge T1K 7X6
MLS® Number: A2230619
$ 464,900
4
BEDROOMS
3 + 1
BATHROOMS
2000
YEAR BUILT
This beautifully updated home sits on a corner lot and offers impressive curb appeal from the moment you arrive. Step onto the welcoming front deck and into a thoughtfully renovated space with a custom kitchen, granite countertops, new flooring, and modernized bathrooms—with updates throughout, this home truly shines. The main floor features a formal living room, dining area, and a stunning kitchen with island—perfect for everyday living or entertaining. Upstairs, the primary bedroom includes a private ensuite and a walk-in closet built for anyone who loves organization. Two additional bedrooms and a full bathroom complete the upper level. Downstairs, you'll find a spacious recreation area ideal for movie nights or a playroom, plus a fourth bedroom with its own ensuite for added privacy. Step outside to enjoy your backyard oasis: a deck, patio space, hot tub area, and fully fenced yard. Whether you're hosting guests or relaxing solo, the outdoor setup is ready for summer fun. Take a look at the photos and virtual tour—this move-in ready home is packed with features and waiting for you to explore!
| COMMUNITY | Indian Battle Heights |
| PROPERTY TYPE | Detached |
| BUILDING TYPE | House |
| STYLE | 2 Storey |
| YEAR BUILT | 2000 |
| SQUARE FOOTAGE | 1,336 |
| BEDROOMS | 4 |
| BATHROOMS | 4.00 |
| BASEMENT | Finished, Full |
| AMENITIES | |
| APPLIANCES | Central Air Conditioner, Dishwasher, Garage Control(s), Microwave, Range Hood, Refrigerator, Stove(s), Washer/Dryer |
| COOLING | Central Air |
| FIREPLACE | N/A |
| FLOORING | Carpet, Linoleum, Vinyl Plank |
| HEATING | Forced Air |
| LAUNDRY | In Basement |
| LOT FEATURES | Back Lane, Back Yard, Landscaped |
| PARKING | Single Garage Detached |
| RESTRICTIONS | None Known |
| ROOF | Asphalt Shingle |
| TITLE | Fee Simple |
| BROKER | RE/MAX REAL ESTATE - LETHBRIDGE |
| ROOMS | DIMENSIONS (m) | LEVEL |
|---|---|---|
| 3pc Bathroom | Basement | |
| Bedroom | 13`9" x 12`2" | Basement |
| Family Room | 19`9" x 10`11" | Basement |
| Laundry | 6`1" x 8`7" | Basement |
| 2pc Bathroom | Main | |
| Dining Room | 10`11" x 12`9" | Main |
| Dining Room | 15`6" x 12`1" | Main |
| Kitchen | 9`11" x 16`0" | Main |
| Living Room | 14`3" x 11`4" | Main |
| 3pc Bathroom | Upper | |
| 4pc Bathroom | Upper | |
| Bedroom | 8`10" x 12`1" | Upper |
| Bedroom | 11`7" x 9`10" | Upper |
| Bedroom - Primary | 13`10" x 12`9" | Upper |

