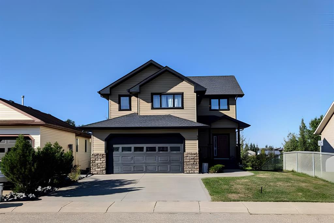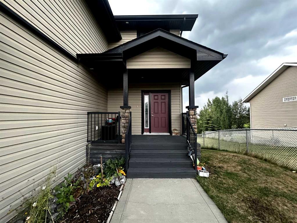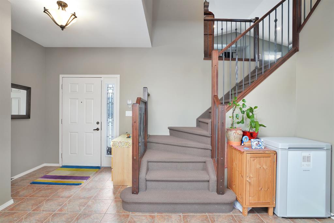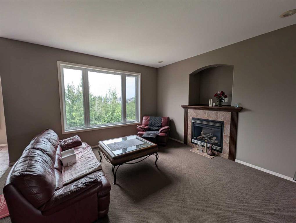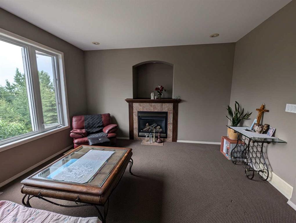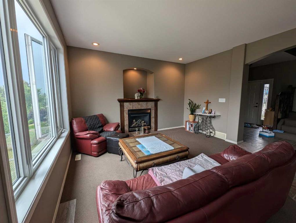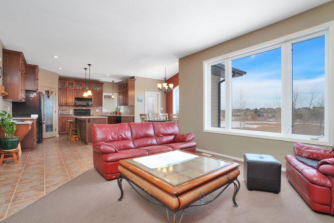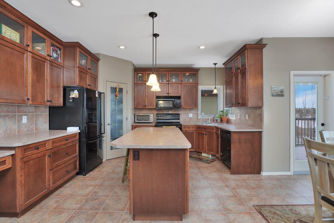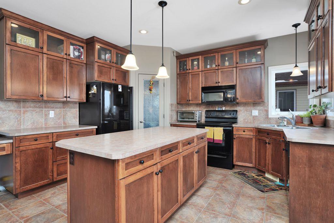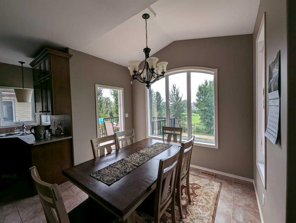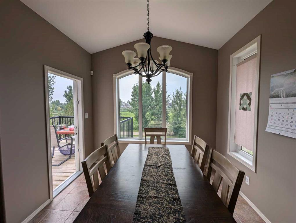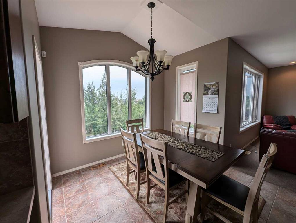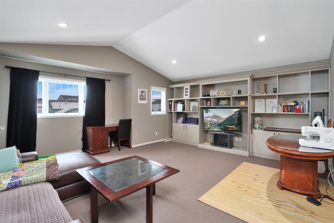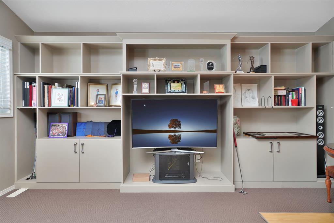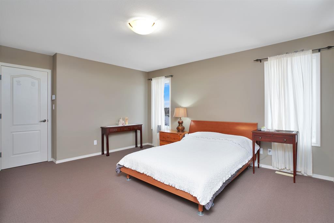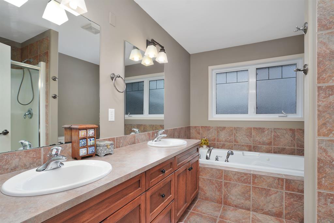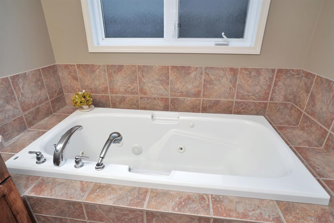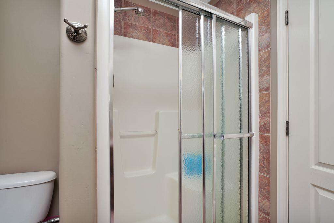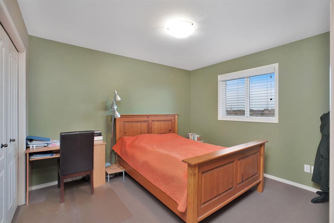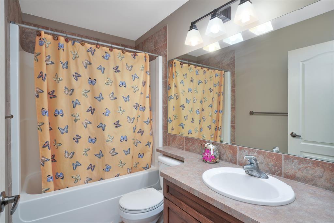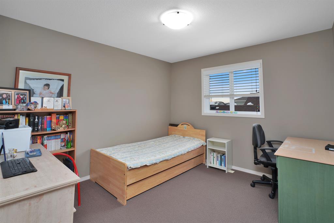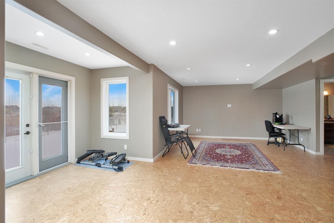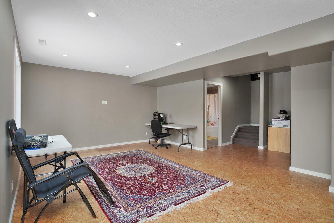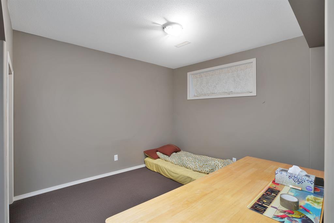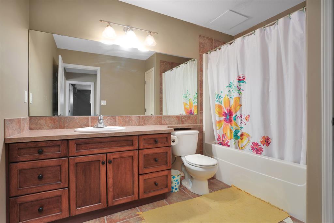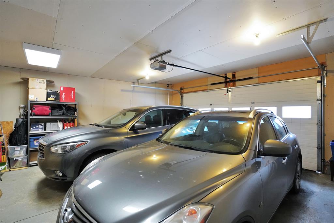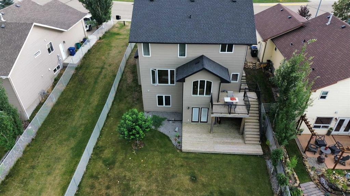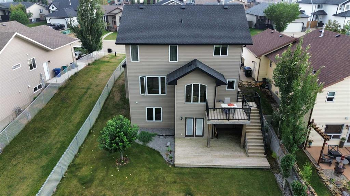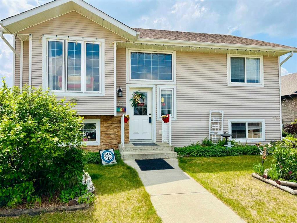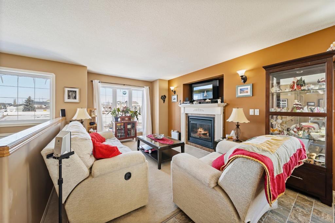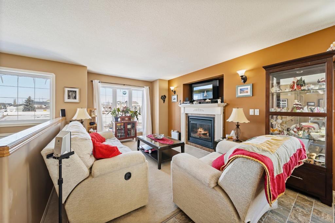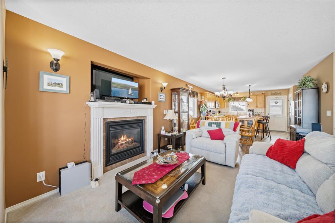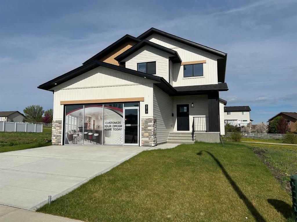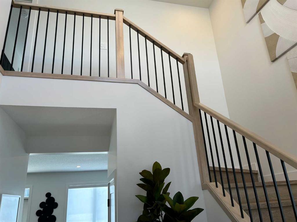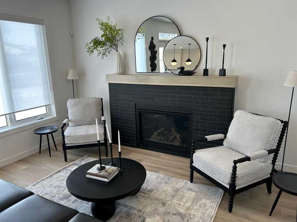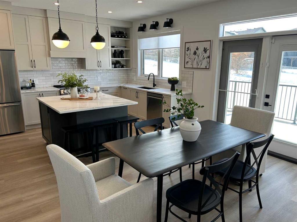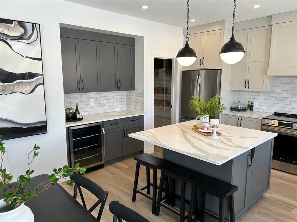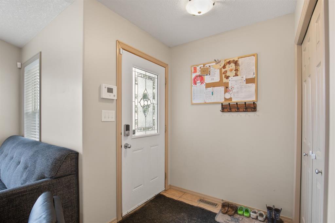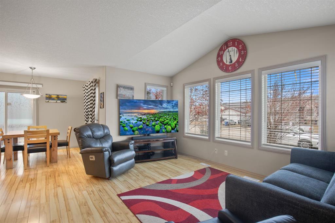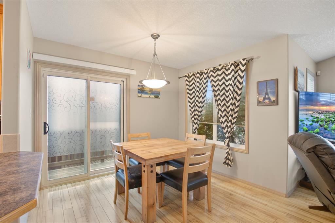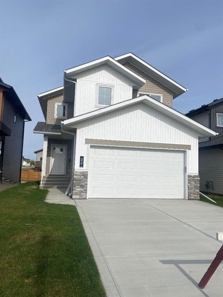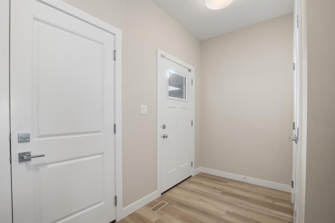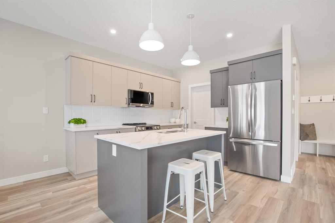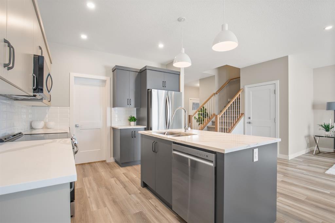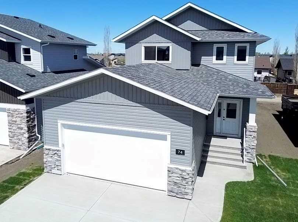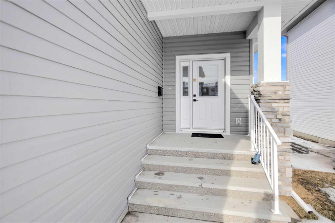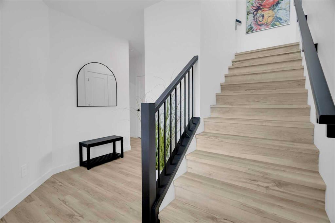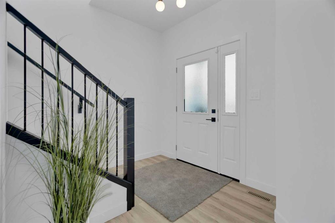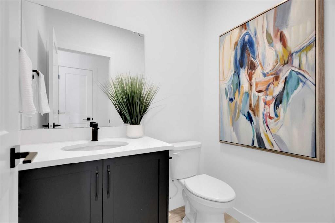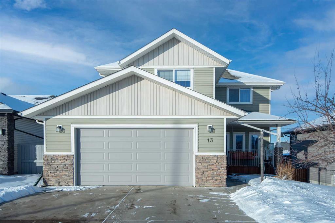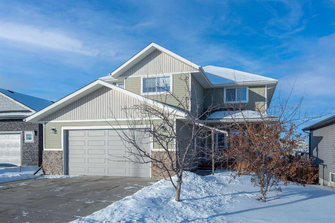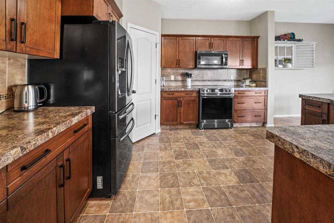53 Pondside Crescent
Blackfalds T0M 0J0
MLS® Number: A2209282
$ 539,990
4
BEDROOMS
3 + 1
BATHROOMS
2,030
SQUARE FEET
2005
YEAR BUILT
Beautiful 2 Storey fully developed 2030 sq ft with walk-out basement. This home has a prime location in a quiet crescent backing onto a green space, walking trail, and a pond. Open bright kitchen and dining area with garden door access to a 2 storey tiered deck overlooking the pond. Cozy up to a fireplace on the main level while enjoying the view. Main floor has a 2 piece bathroom and main floor laundry. Upstairs has a bonus room with built in shelving and an entertainment unit, 3 bedrooms, and a 4 piece bathroom. Primary bedroom features a view overlooking the pond, jetted tub, his/her sinks, stand up shower unit. Fully finished basement with roughed in underfloor heating including cork flooring in the games room, 4 piece bathroom, large bedroom, and wet bar rough in.
| COMMUNITY | Panorama Estates |
| PROPERTY TYPE | Detached |
| BUILDING TYPE | House |
| STYLE | 2 Storey |
| YEAR BUILT | 2005 |
| SQUARE FOOTAGE | 2,030 |
| BEDROOMS | 4 |
| BATHROOMS | 4.00 |
| BASEMENT | Separate/Exterior Entry, Finished, Full, Walk-Out To Grade |
| AMENITIES | |
| APPLIANCES | Dishwasher, Microwave, Refrigerator, Stove(s), Washer/Dryer |
| COOLING | None |
| FIREPLACE | Gas, Living Room, Tile |
| FLOORING | Carpet, Cork, Tile |
| HEATING | In Floor Roughed-In, Forced Air, Natural Gas |
| LAUNDRY | Electric Dryer Hookup, Main Level, Washer Hookup |
| LOT FEATURES | Back Yard, Landscaped, Views |
| PARKING | Double Garage Attached |
| RESTRICTIONS | None Known |
| ROOF | Asphalt Shingle |
| TITLE | Fee Simple |
| BROKER | Coldwell Banker Ontrack Realty |
| ROOMS | DIMENSIONS (m) | LEVEL |
|---|---|---|
| 4pc Bathroom | 0`0" x 0`0" | Basement |
| Bedroom | 14`0" x 10`0" | Basement |
| Game Room | 22`0" x 14`0" | Basement |
| Other | 7`0" x 6`6" | Basement |
| 2pc Bathroom | 0`0" x 0`0" | Main |
| Dining Room | 9`0" x 9`0" | Main |
| Living Room | 14`0" x 14`0" | Main |
| Kitchen | 12`0" x 14`0" | Main |
| 4pc Bathroom | 0`0" x 0`0" | Upper |
| Bedroom | 11`0" x 10`5" | Upper |
| Bonus Room | 17`5" x 19`0" | Upper |
| Bedroom - Primary | 14`8" x 14`0" | Upper |
| 4pc Ensuite bath | 0`0" x 0`0" | Upper |
| Bedroom | 10`4" x 12`0" | Upper |

