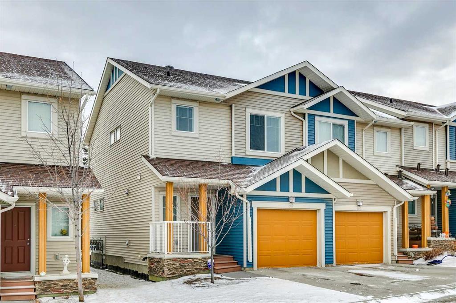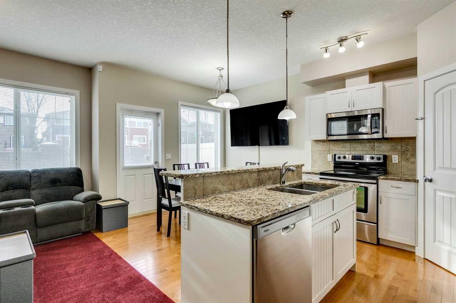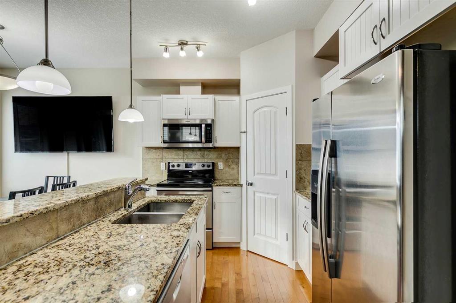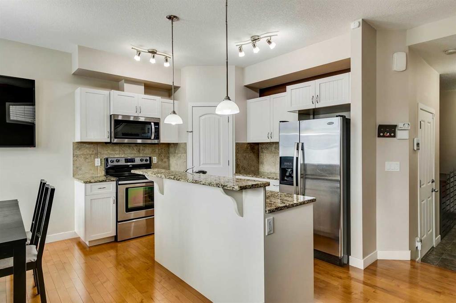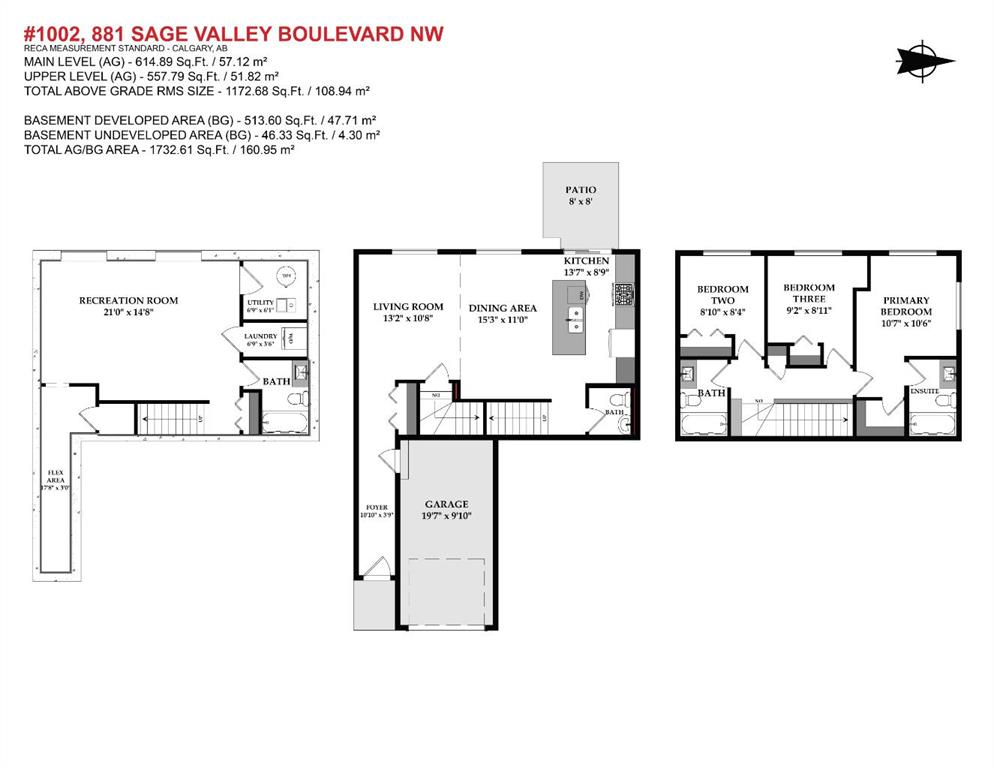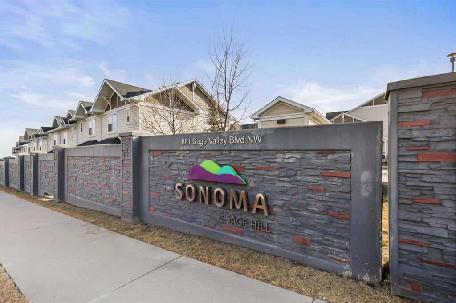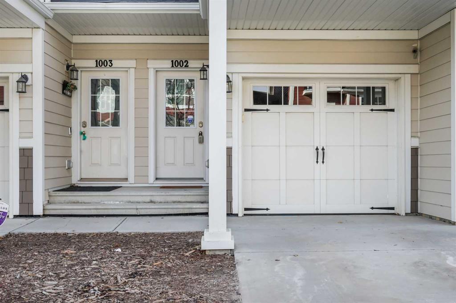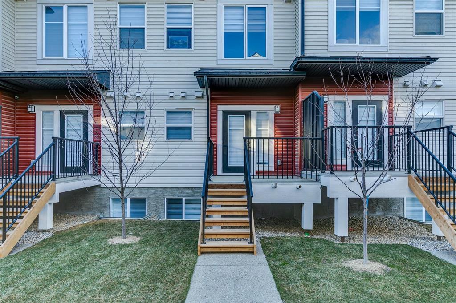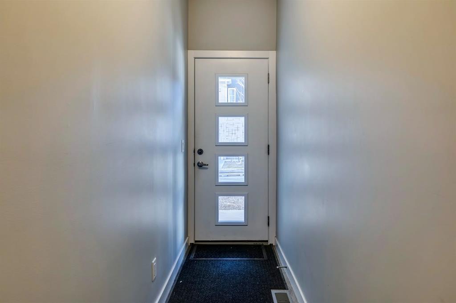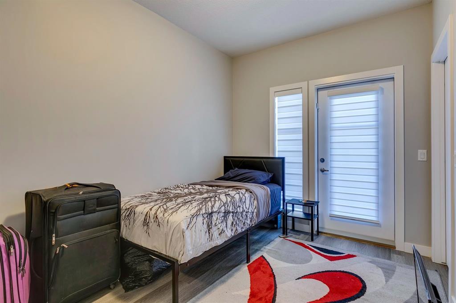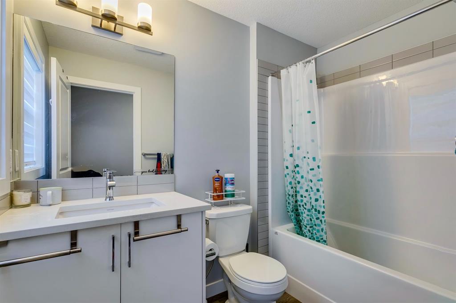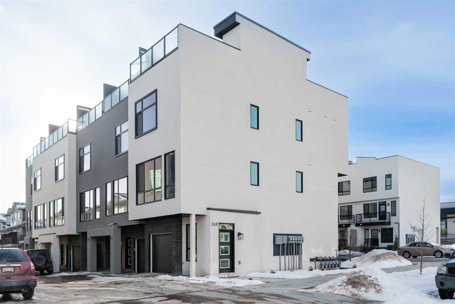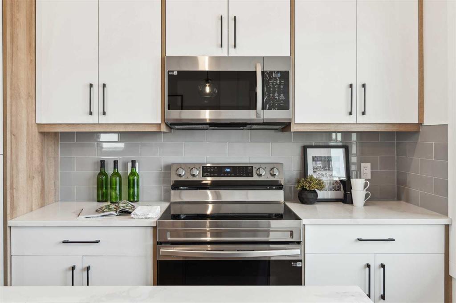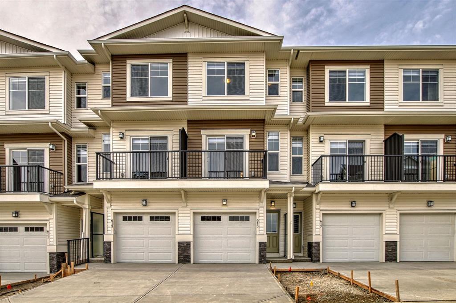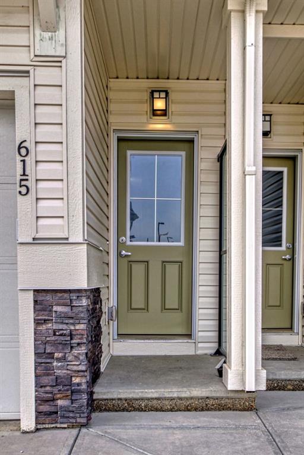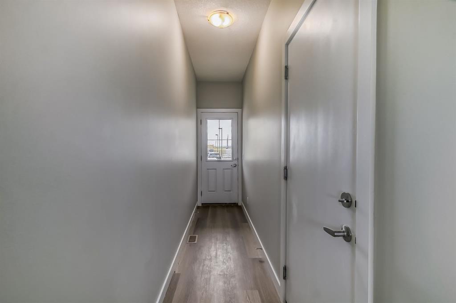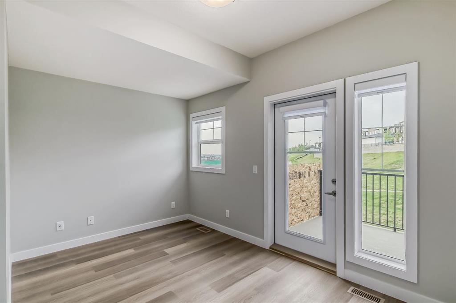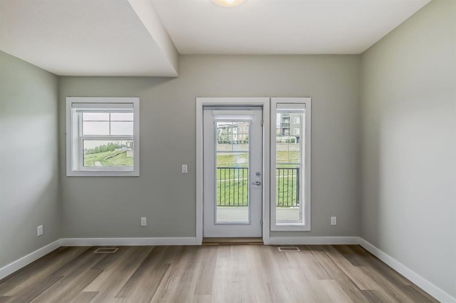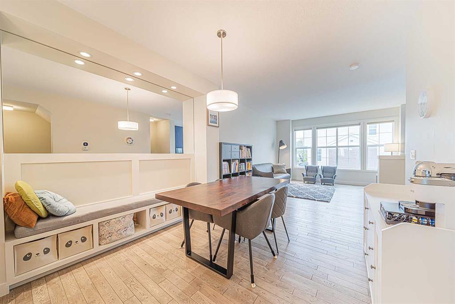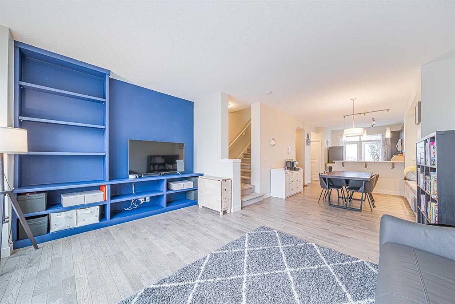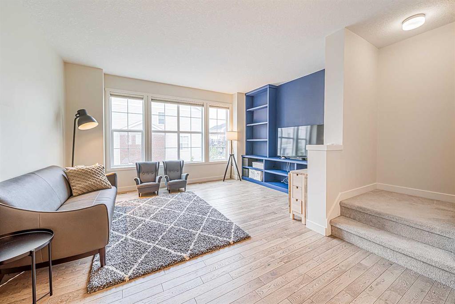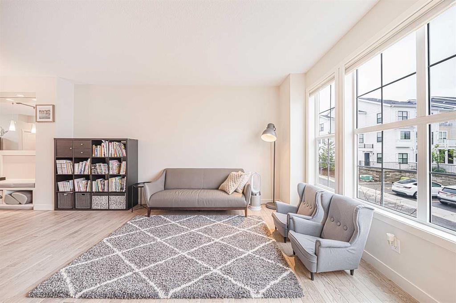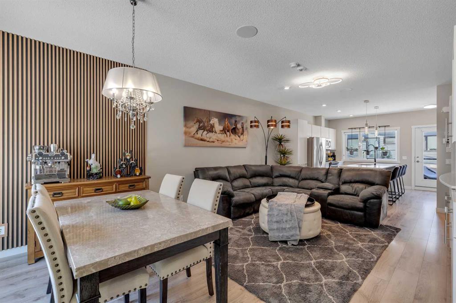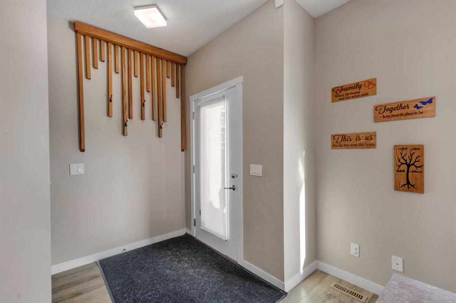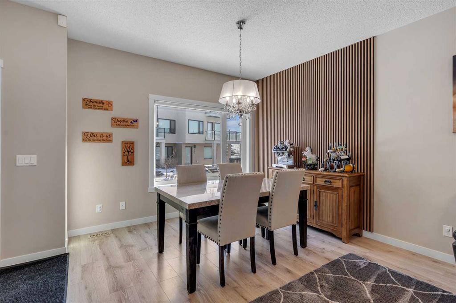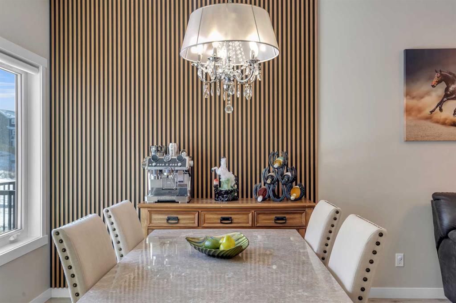53 Sage Hill Common NW
Calgary T3R 0J6
MLS® Number: A2195808
$ 469,900
3
BEDROOMS
2 + 1
BATHROOMS
1,303
SQUARE FEET
2010
YEAR BUILT
**OPEN HOUSE: Saturday & Sunday, Feb 22nd & 23rd, 12:00-4:00pm*** Here’s an opportunity not to be missed! Located in the popular community of Sage Hill, this very well maintained 3 bedroom + 2.5 bathroom townhome with over 1,650 sq ft of developed space & LOW condo fees is one of the rare units that is backed onto a beautiful ravine – providing further privacy & great views of the rolling green landscape to the West. Stepping inside, the layout emphasizes great flow & functionality that is sure to impress with the kitchen offering an island with a full length breakfast counter, plenty of shaker cabinetry, corner pantry, & extra space for a coffee station or drinks corner! The dedicated dining area & living room are both nearby, each with access to their own functional balcony (so balconies on both the front & back of this home) while presenting ample space to relax & host friends/family alike. A half bathroom & a useful flex space that is ideal for a workstation, reading corner, or your other pursuits nicely completes this main floor level. As the perfect retreat, head upstairs & enjoy being pampered by a master bedroom that is complimented by a full 4-pc bathroom (w/ separate shower/bathtub & lots of counterspace) & a walk-in closet. At the opposite end, two more bedrooms, an additional 4-pc full bathroom, & the convenience of having upstairs stacked laundry finishes off this floor. On the lower level, the finished basement has plenty of room for a rec space, home gym, or your other needs. Notable features include; tall 9’ ceilings & hardwood flooring throughout the main floor, BBQ gas line on the balcony, instant hot water system, an oversized single attached garage with room for storage on the side (insulated, drywalled, & offers dual access into the lower level of the home), & a full length driveway. Beyond the property, enjoy having visitor parking & one of the complex entrances nearby while providing quick access to lovely green space/walking paths, multiple shopping complexes & amenities such as Sage Hill Crossing (w/ Walmart and T&T supermarket), & Stoney Tr means this is a great location. With so much to offer inside & out, come view this amazing home today!
| COMMUNITY | Sage Hill |
| PROPERTY TYPE | Row/Townhouse |
| BUILDING TYPE | Five Plus |
| STYLE | 2 Storey |
| YEAR BUILT | 2010 |
| SQUARE FOOTAGE | 1,303 |
| BEDROOMS | 3 |
| BATHROOMS | 3.00 |
| BASEMENT | Finished, Full |
| AMENITIES | |
| APPLIANCES | Dishwasher, Dryer, Electric Stove, Garage Control(s), Microwave Hood Fan, Refrigerator, Washer, Window Coverings |
| COOLING | None |
| FIREPLACE | N/A |
| FLOORING | Carpet, Hardwood, Linoleum |
| HEATING | Forced Air |
| LAUNDRY | Upper Level |
| LOT FEATURES | Backs on to Park/Green Space, Environmental Reserve, Landscaped, Low Maintenance Landscape, Rectangular Lot, See Remarks, Views |
| PARKING | Driveway, Insulated, Oversized, See Remarks, Single Garage Attached |
| RESTRICTIONS | Easement Registered On Title, Pet Restrictions or Board approval Required, Restrictive Covenant, Utility Right Of Way |
| ROOF | Asphalt Shingle |
| TITLE | Fee Simple |
| BROKER | RE/MAX iRealty Innovations |
| ROOMS | DIMENSIONS (m) | LEVEL |
|---|---|---|
| Game Room | 14`6" x 12`2" | Lower |
| 2pc Bathroom | Main | |
| Kitchen | 14`7" x 13`11" | Main |
| Dining Room | 11`1" x 9`0" | Main |
| Living Room | 19`3" x 11`3" | Main |
| Bedroom - Primary | 10`10" x 10`4" | Upper |
| Bedroom | 11`1" x 9`9" | Upper |
| Bedroom | 8`10" x 8`7" | Upper |
| 4pc Ensuite bath | Upper | |
| 4pc Bathroom | Upper |






































