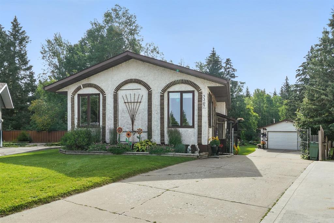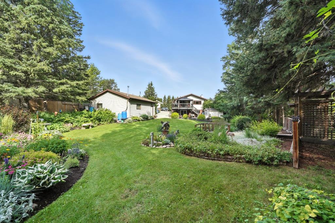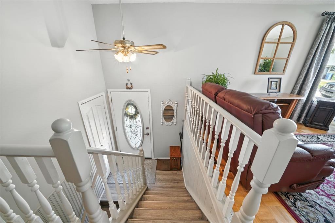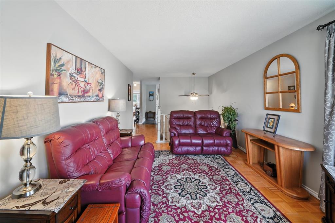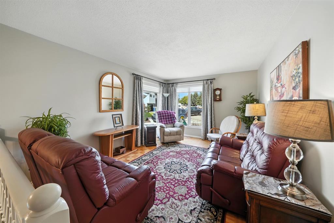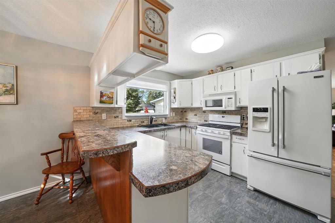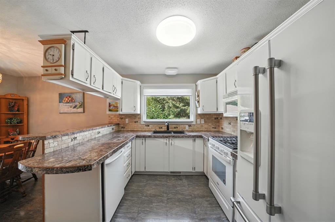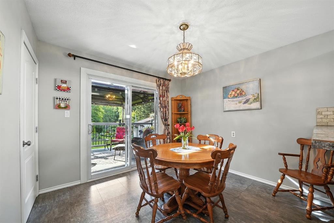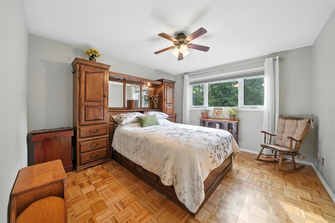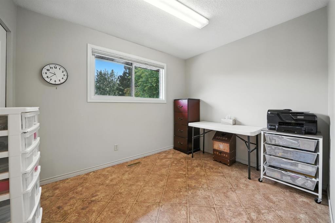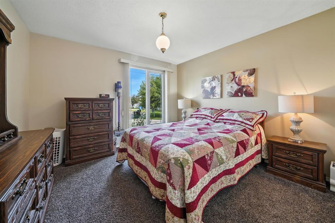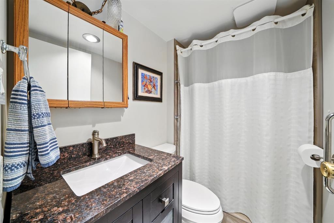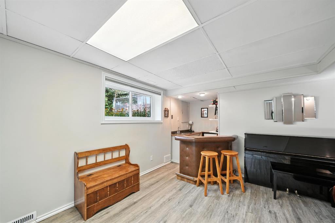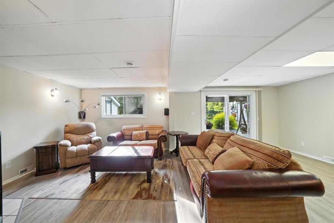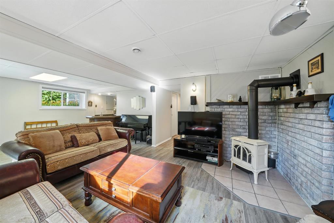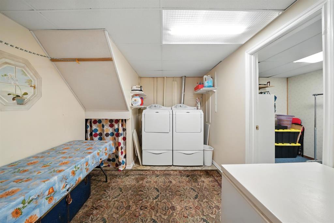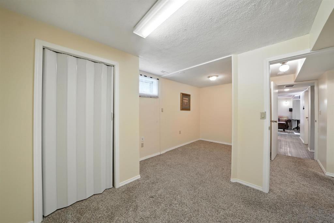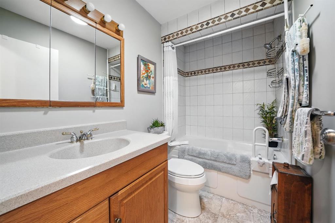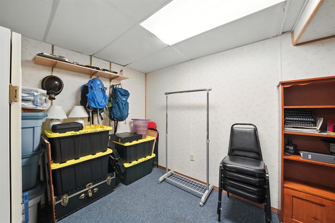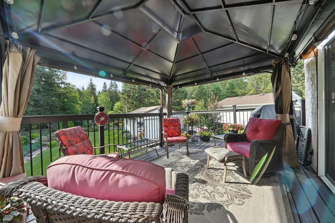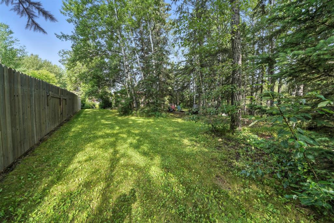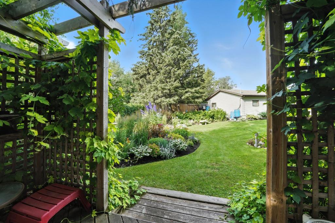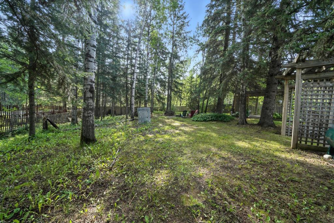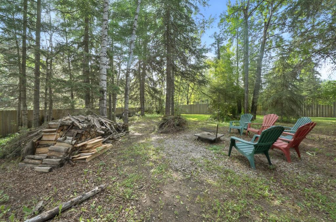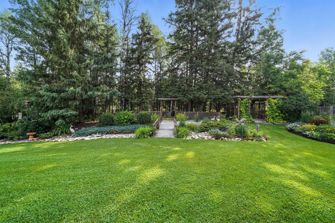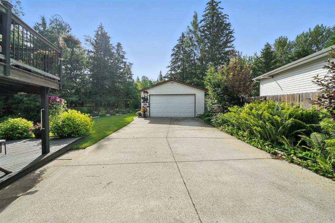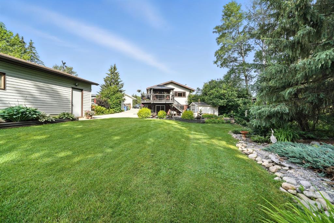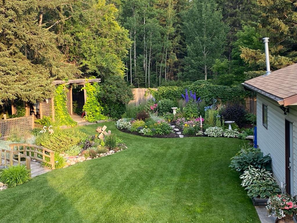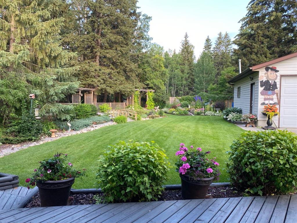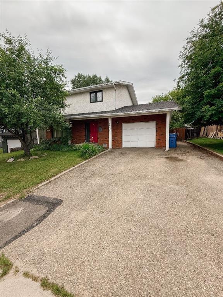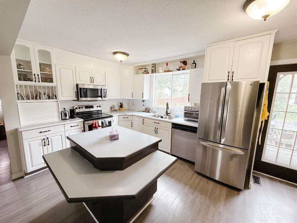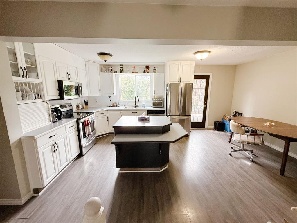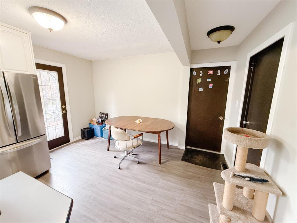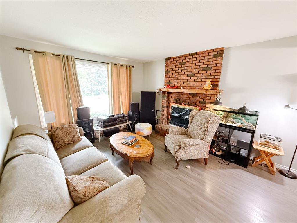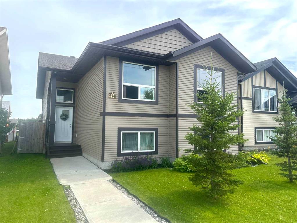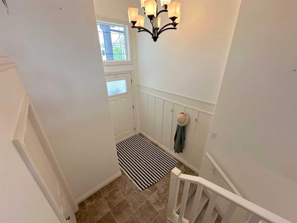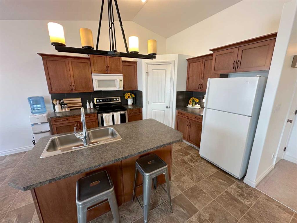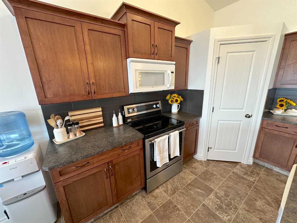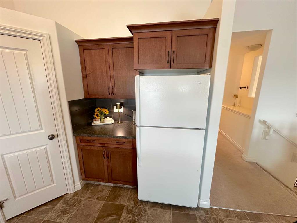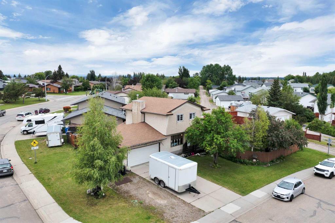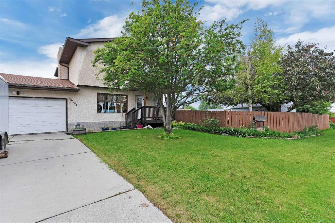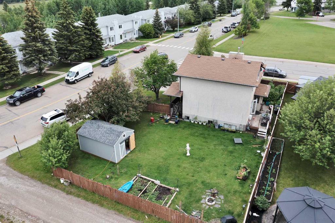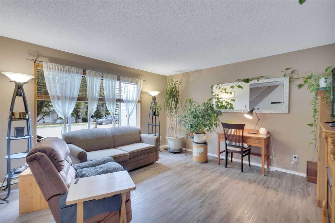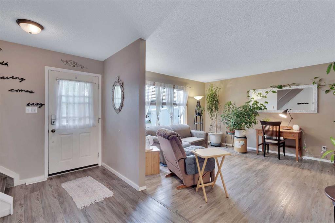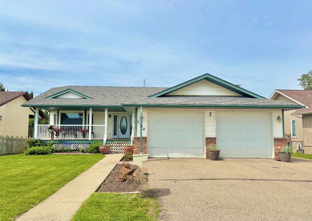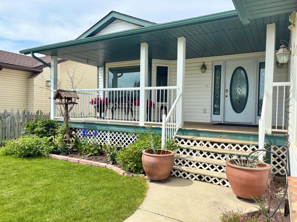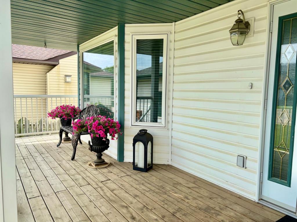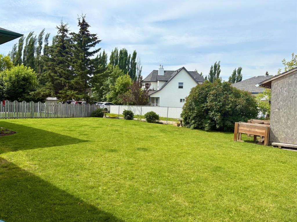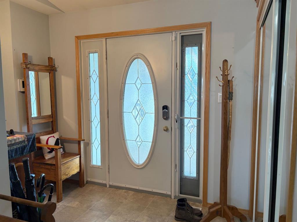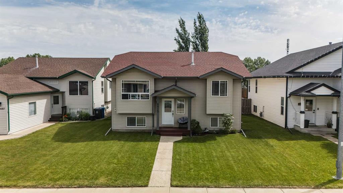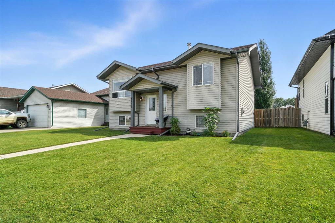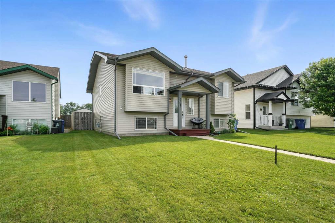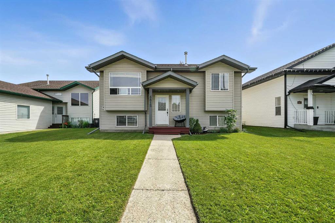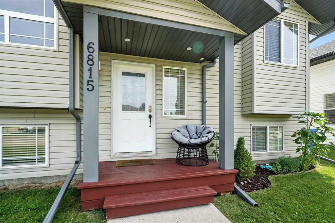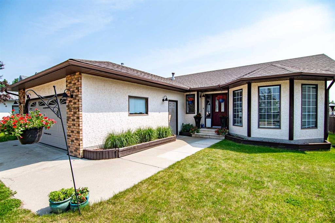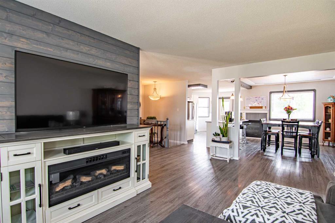5307 57 Avenue
Rocky Mountain House T4T 1M7
MLS® Number: A2240727
$ 399,900
4
BEDROOMS
2 + 0
BATHROOMS
1,147
SQUARE FEET
1979
YEAR BUILT
Nestled on an expansive almost half and acre lot, this meticulously cared-for four-bedroom, two-bath home presents an idyllic retreat for families and individuals alike. With its stunning features and thoughtful design, it embodies the perfect blend of comfort and elegance, making it a true haven for anyone seeking a peaceful abode. Upon entering the home, one is greeted by a bright and airy atmosphere, enhanced by a wonderful layout. The spacious living room serves as the heart of the home, where family gatherings and cozy evenings can be enjoyed. Large windows allow natural light to pour in, illuminating the room and providing a view of the beautifully landscaped garden outside. One of the home's standout features is its C-shaped kitchen. This unique design not only provides ample counter space for meal preparation but also creates an inviting environment for cooking enthusiasts. Equipped with a modern gas stove, the kitchen is perfect for crafting culinary masterpieces. The layout allows for seamless interaction with guests in the adjoining separate dining area, making every meal an opportunity for connection. The home boasts three well-appointed bedrooms on the main floor, providing comfortable private spaces for family members or guests. These rooms are thoughtfully designed, featuring generous closet space and large windows that frame picturesque views of the surrounding landscape. One of the most enchanting aspects of this property is the garden doors that lead from the living area to an upper deck. This outdoor space offers a breathtaking view of the meticulously maintained garden oasis below, which is adorned with an abundance of vibrant perennials. The upper deck serves as an ideal spot for morning coffee or evening gatherings, where one can enjoy the sights and sounds of nature. The landscaping of this property is nothing short of extraordinary. The lush garden is not only visually appealing but also contributes to the overall tranquility of the environment. The wooded area provides a sense of seclusion and serenity, perfect for enjoying a crackling fire in the fire pit area on cool evenings. For those who enjoy outdoor entertaining, the lower patio offers additional space for gatherings, seamlessly connecting the indoor and outdoor living areas. The expansive lot also includes RV parking and a double detached garage, ensuring ample space for vehicles and recreational activities. Descend into the walkout basement, where the home continues to impress. This lower level features a den/office, providing a quiet space for work or study The family room, complete with a wet bar, is perfect for entertaining guests or enjoying family movie nights. A convenient three-piece bathroom on this level ensures that comfort and functionality. Make this your next move.
| COMMUNITY | Rocky Mountain Estates |
| PROPERTY TYPE | Detached |
| BUILDING TYPE | House |
| STYLE | Bi-Level |
| YEAR BUILT | 1979 |
| SQUARE FOOTAGE | 1,147 |
| BEDROOMS | 4 |
| BATHROOMS | 2.00 |
| BASEMENT | Finished, Full, Walk-Out To Grade |
| AMENITIES | |
| APPLIANCES | Dishwasher, Garage Control(s), Gas Stove, Microwave, Refrigerator, Washer/Dryer |
| COOLING | Central Air |
| FIREPLACE | Family Room, Gas |
| FLOORING | Carpet, Hardwood, Linoleum, Vinyl |
| HEATING | Forced Air |
| LAUNDRY | In Basement |
| LOT FEATURES | Back Yard, Front Yard, Irregular Lot, Lawn, Many Trees, Private |
| PARKING | Double Garage Detached, RV Access/Parking |
| RESTRICTIONS | None Known |
| ROOF | Asphalt Shingle |
| TITLE | Fee Simple |
| BROKER | Royal Lepage Network Realty Corp. |
| ROOMS | DIMENSIONS (m) | LEVEL |
|---|---|---|
| Laundry | 11`5" x 0`0" | Basement |
| Bedroom | 10`8" x 17`6" | Basement |
| Family Room | 23`7" x 15`4" | Basement |
| Storage | 7`5" x 6`2" | Basement |
| Den | 10`10" x 7`11" | Basement |
| 3pc Bathroom | 0`0" x 0`0" | Basement |
| Bedroom | 8`4" x 10`8" | Main |
| 4pc Bathroom | Main | |
| Living Room | 11`1" x 15`2" | Main |
| Kitchen | 13`0" x 9`2" | Main |
| Dining Room | 10`8" x 9`10" | Main |
| Bedroom - Primary | 11`9" x 12`10" | Main |
| Bedroom | 11`10" x 11`2" | Main |

